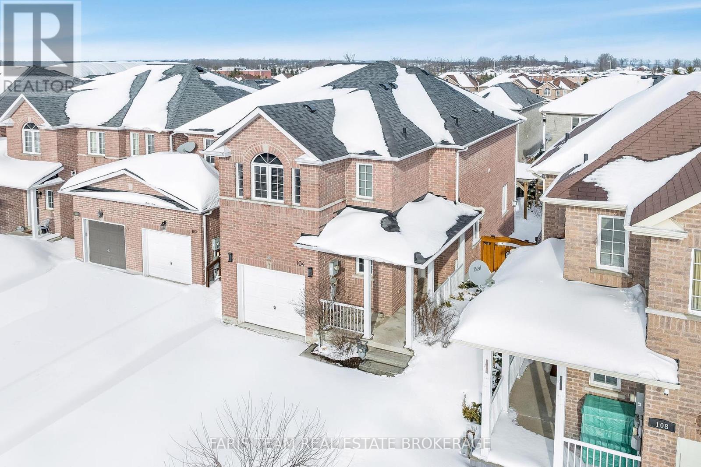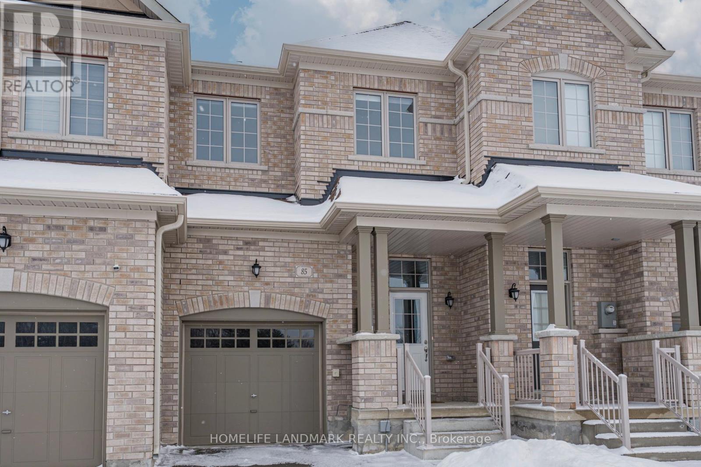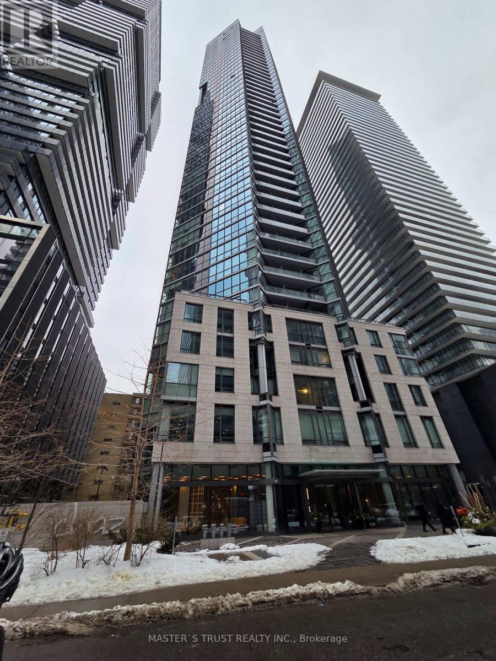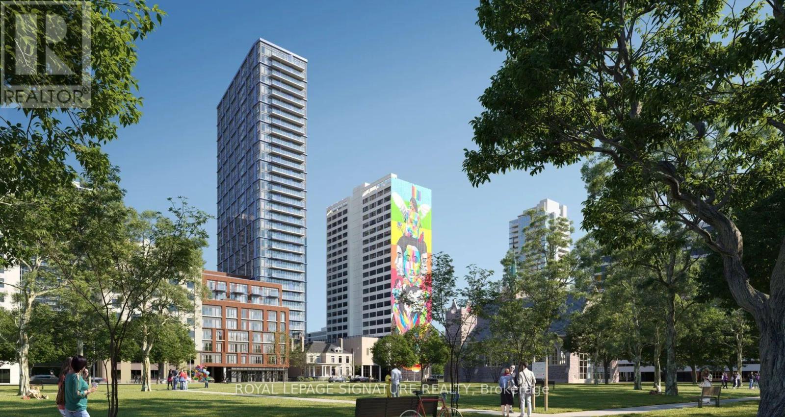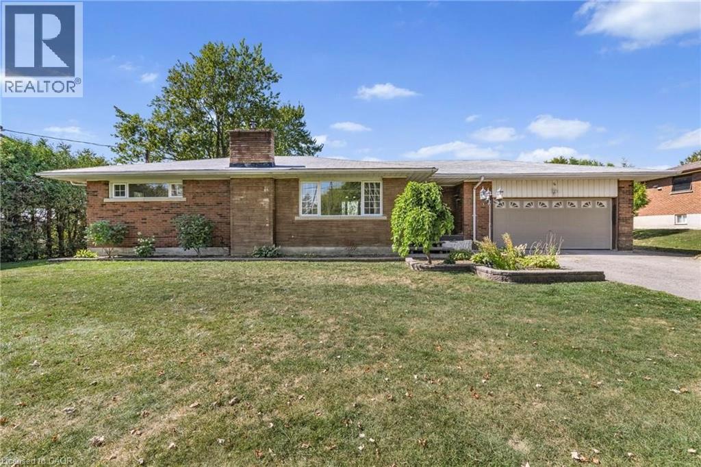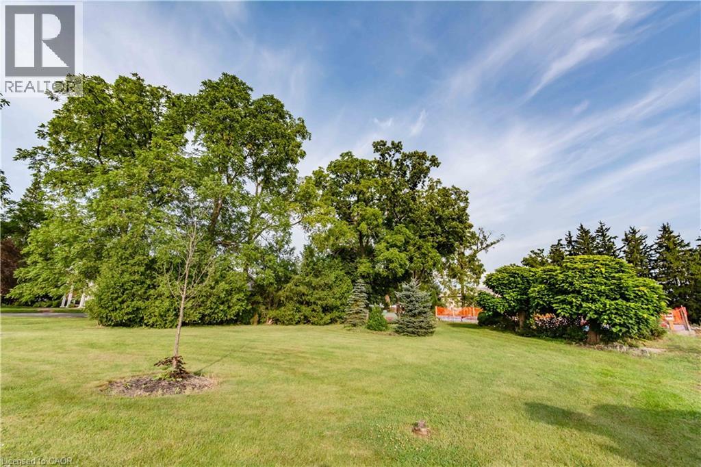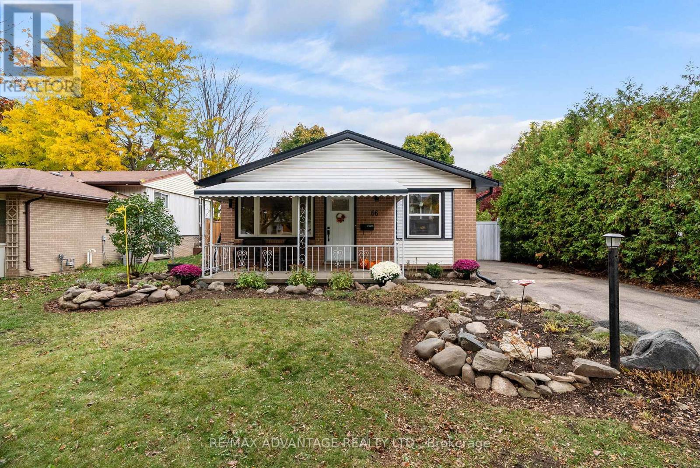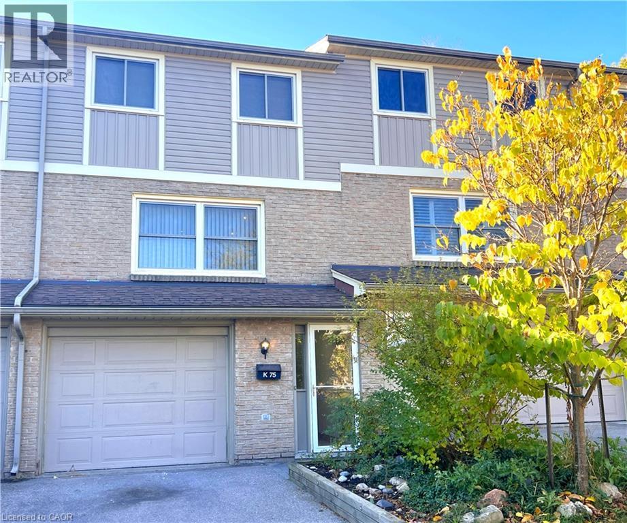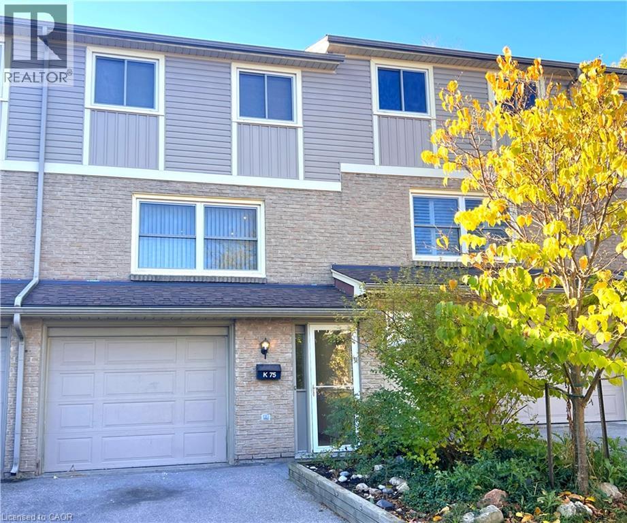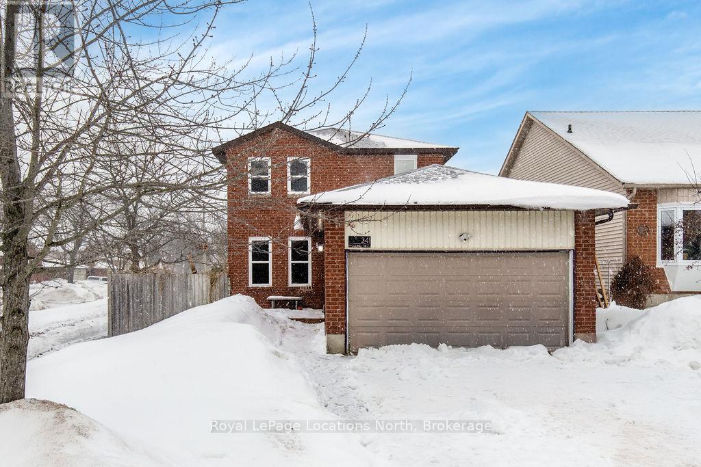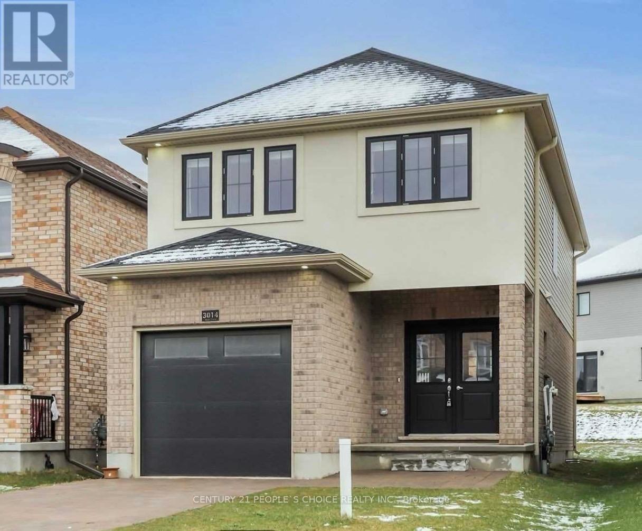104 Stanley Street
Barrie (East Bayfield), Ontario
Top 5 Reasons You Will Love This Home: 1) Desirably positioned end-unit townhouse nestled within a highly regarded school district, just moments from Georgian Mall, shopping, dining, parks, and everyday conveniences 2) Spacious four bedroom layout providing ample room for a growing or young family, with flexible living spaces ideal for home offices, guest accommodations, or play areas 3) Attractive full brick exterior complemented by an expanded driveway for additional parking, enhancing both functionality and curb appeal from the moment you arrive 4) Retreat to the fully finished basement featuring an additional bedroom complete with its own ensuite, creating a private retreat for guests, multi-generational living, or older children 5) Beautifully maintained and manicured fenced yard highlighted by a newly built deck, ideal for outdoor entertaining, summer barbeques, or simply relaxing in your own private space. 1,658 above grade sq.ft. plus a finished basement. *Please note some images have been virtually staged to show the potential of the home. (id:49187)
85 Jonkman Boulevard
Bradford West Gwillimbury (Bradford), Ontario
Absolutely Stunning 2-Storey Townhome! Only 2-Year Old! Locate At Safe Family Friendly Neighborhood. Freehold Without Any Fee! Face Pond. Beautiful Clear View. Sunny South Lot. 3 Spacious Bedrooms, 3 Washrooms, 3 Parking Spots. Large Windows Through-out. Abundant Natural Lights. Open Concept. Functional Layout Without Any Waste Space. Bright Open-To-Above High Foyer. 9' Smooth Ceiling Main Floor. Modern Kitchen W/Central Island & S/S Appliances. Spacious Breakfast Area W/Walk-out To Backyard. Laminate Floor Through-out Main Floor. Oak Stairs. Convenient 2nd Floor Laundry. Large & Sun-filled Master Bedroom With Walk-in Closet & 4pcs Ensuite & Separate Shower & Soaker Tub. Spacious & Clear Basement Space Is Perfect For Recreation. New Fully Fenced Backyard Is Perfect For Privacy & Entertaining & BBQ. Direct Access From Garage To Home. Large Garage Space Can Use As Storage. Extra Long Driveway Can Park Two Cars. Exceptional Location in Close Proximity To Top-rated Schools, Parks, Trails, Recreation Centre, Shops and Most of Bradford's Finest Amenities! 5 mins to Bradford GO Station. (id:49187)
2225 - 3270 Sheppard Avenue E
Toronto (Tam O'shanter-Sullivan), Ontario
Brand New never lived in One plus Den beautifully finished unit at Pinnacle East in Toronto. Sheppard and Warden intersection. Minutes to Transit, Fairview Mall, Ikea, North York Hospital , 401, 404, 407. Line 3 Subway, Live in middle of everything from Golf courses to shopping. This is a One bedroom plus den open concept model on the 22nd floor with west south and north facing views all the way to downtown Toronto and CN tower. with 9ft ceilings and expansive windows this unit bathes in natural light. Open concept living where den can be used as an office or a spare guest room. Quartz and ceramic kitchen, full size stainless steel appliances with over the range microwave unit and ensuite full size washer and dryer unit. This is an assignment sale and ready for occupancy.. (id:49187)
310 - 45 Charles Street E
Toronto (Church-Yonge Corridor), Ontario
"Chaz Yorkville" A luxurious glass tower condo in Toronto's upscale Yonge/Bloor neighbourhood.1Br+1Den +1Parking+1 locker+1 locker for Bicycle. 2 Bathroom. 678 sqft including 98 sqft balcony. Bright kitchen, Dining and living walk out to Balcony. Steps to Subway, TTC, University, Yorkville, restaurants and shopping. (id:49187)
318 - 308 Jarvis Street
Toronto (Church-Yonge Corridor), Ontario
Spacious And Modern 1-Bedroom + Den Condo With Over 600 Sq. Ft. Of Living Space, Featuring 2 Full Bathrooms, A Large Balcony With Open Views, And High-End Appliances. The Den Is Big Enough For A Single Bed And Desk, Making It A Versatile Space. Located At Jarvis & Carlton, The Unit Is Steps From TTC, Subway, TMU, George Brown, Loblaws, UofT, And Eaton Centre, With Allan Gardens Right Next Door. The Building Offers Concierge Service, A Gym, Yoga Studio, Pet Spa, Media Lounge, Music Room, BBQ Area, Party Room, And Meeting Room. A Great Home In A Prime Location. (id:49187)
585 Fifth Road E
Stoney Creek, Ontario
Welcome to your private country retreat for lease on the highly sought-after Stoney Creek Escarpment. Situated on a generous 100 x 200 ft lot and backing onto open farmland, the property showcases unobstructed sunset views that create a truly serene setting. Inside, the fully finished basement provides exceptional additional living space, including a spacious recreation room, an extra bedroom area, a 3-piece bathroom, and a finished laundry room — ideal for families or those working from home. A standout feature is the impressive 29 x 25 ft indoor/outdoor living space with vaulted ceilings and its own 3-piece bathroom. Located just minutes from the amenities of Upper Stoney Creek, with convenient access to schools, shopping, wineries, and scenic hiking trails, this home delivers the best of both worlds — peaceful rural surroundings with city conveniences close at hand. Rental application, credit check, proof of income/employment, first & last month’s rent are required. Monthly rent is plus utilities. (id:49187)
721 Hwy 54
Brantford, Ontario
Come bring your designs and build your dream home! This 0.57 acre lot is located in a fantastic neighborhood surrounded amongst large trees and greenery. This private backyard is fenced in and ready for you to enjoy. Close to conservation areas, trails, golf courses and the brand new Onondaga Park! The lot is already serviced with a dug well and septic tank. Enjoy the country lifestyle while being close to town amenities. Easy drive into downtown Brantford and just 30 minutes to Hamilton. This lot is ready to build on. There truly are endless possibilities with this lot. Seller will consider VTB. (id:49187)
66 Wellesley Crescent
London East (East I), Ontario
This beautifully renovated 4-level backsplit is truly move-in ready, offering the perfect blend of modern updates and long-term peace of mind. Situated in a family-friendly neighbourhood, this home has been completely finished on all levels-including a bright lower-level with high ceilings and large windows. You'll appreciate the consistent, high-quality design throughout. The custom kitchen features timeless cabinetry, granite countertops, and stainless-steel appliances, opening to a bright main level with durable luxury vinyl plank flooring and pot lights that create a warm, welcoming atmosphere. Unlike most, this home has undergone not only cosmetic updates but major system and structural improvements: Updated Roof, Eaves, Soffits & Fascia (2021), All new Windows & Doors (2024) with a Transferable Lifetime Warranty, New AC and Thermostat (2025), Updated Electrical Panel and full conversion from aluminum to Copper Wiring (120-amp service), New fencing and Vinyl Gate (2022), Attic Insulation Upgrade (2022), Fresh Paint (2025), washer & dryer, and bathroom fans replaced for improved ventilation. The private side entry provides easy access to the lower level, ideal for a home office or in-law setup. Outside, enjoy a fully fenced backyard with trees for privacy, gazebo, plus a private driveway with space for multiple vehicles. All of this located steps from park, schools, Argyle Mall, minutes to the downtown core and the 400 series highways. This home has been thoughtfully updated-simply unpack, settle in, and enjoy! (id:49187)
223 Pioneer Drive Unit# K75
Kitchener, Ontario
Welcome to this beautifully transformed townhome offering modern updates and PLENTY OF SPACE FOR COMFORTABLE LIVING. Step inside to find brand-new flooring throughout the main and upper levels. The lower level provides convenient inside access from the garage, a full 3-piece bathroom, and a laundry area. The updated kitchen features MODERN CABINETRY, A STYLISH BACKSPLASH, and stainless appliances. From here, walk out to your private, FULLY FENCED YARD complete with a large two-tiered deck—perfect for relaxing or entertaining. The bright and spacious living room is HIGHLIGHTED BY LARGE FRONT WINDOWS and LED pot lights, creating a warm and inviting space. Upstairs, you’ll find three generous bedrooms and a newly renovated 4-piece bathroom. Enjoy parking for two vehicles—a PRIVATE SINGLE GARAGE plus a driveway space. Don’t miss this opportunity—schedule your private showing today. Updates include: New Paint whole house (2025), Reverse Osmosis drinking water system, New Electrical panel and wiring (2019), softener (2019) Furnace & A/C (2019), Water softener (2019), Kitchen (2019), Flooring second and third floor (2025), lower bathroom toilet & vanity (2019) Upstairs bathroom reno (2025) New attic upgraded insulation (2025) Fencing (2023) Newer Windows All new light switches, outlets, and LED lighting throughout for energy efficiency. (id:49187)
223 Pioneer Drive Unit# K75
Kitchener, Ontario
Welcome to this beautifully transformed townhome offering modern updates and PLENTY OF SPACE FOR COMFORTABLE LIVING. Step inside to find brand-new flooring throughout the main and upper levels. The lower level provides convenient inside access from the garage, a full 3-piece bathroom, and a laundry area. The updated kitchen features MODERN CABINETRY, A STYLISH BACKSPLASH, and stainless appliances. From here, walk out to your private, FULLY FENCED YARD complete with a large two-tiered deck—perfect for relaxing or entertaining. The bright and spacious living room is HIGHLIGHTED BY LARGE FRONT WINDOWS and LED pot lights, creating a warm and inviting space. Upstairs, you’ll find three generous bedrooms and a newly renovated 4-piece bathroom. Enjoy parking for two vehicles—a PRIVATE SINGLE GARAGE plus a driveway space. Don’t miss this opportunity—schedule your private showing today. Updates include: New Paint whole house (2025), Reverse Osmosis drinking water system, New Electrical panel and wiring (2019), softener (2019) Furnace & A/C (2019), Water softener (2019), Kitchen (2019), Flooring second and third floor (2025), lower bathroom toilet & vanity (2019) Upstairs bathroom reno (2025) New attic upgraded insulation (2025) Fencing (2023) Newer Windows All new light switches, outlets, and LED lighting throughout for energy efficiency. (id:49187)
341 Hickling Trail
Barrie (Grove East), Ontario
Welcome to this 3-bedroom, 2-bathroom two-storey home, ideally located close to parks, schools, and shopping - perfect for families or anyone looking for everyday convenience. The main floor offers a functional layout, featuring a kitchen with updated countertops and a newer stainless steel dishwasher. The home has seen thoughtful updates throughout, including a beautifully refreshed bathroom (2026), giving it a clean and modern feel. Major mechanical upgrades provide peace of mind, including a newer furnace, air conditioning, and hot water tank. The roof was redone in 2021, doors and windows replaced in 2022, and the back deck was completed in 2025 - creating a great outdoor space for relaxing or entertaining. With key updates already done and a location that puts everything within easy reach, this home is move-in ready and waiting for its next chapter. Seller is motivated. (id:49187)
3014 Doyle Drive
London South (South U), Ontario
Move in ready Detached D/Door 4B/R & 3W/R House In Southeast London. Spend Thousands On Upgrades, Main & Basement 9Ft Ceiling, Hardwood Floors, Upgraded Kitchen With Quartz Countertop & S/S Appliances .Living With Hardwood & Electric Fireplace & O/L To Backyard. Master With Laminate, W/I Closet & 4Pc-Ensuite . Other 3 Decent Size B/Rms With Laminate, Hardwood Stairs, Pot Lights. Interlocking Driveway With No Sidewalk .No Carpet, Minutes To Highway 401, 402, Close To Hospital, Airport, Schools And Shopping Complex. Must See This Beauty. (id:49187)

