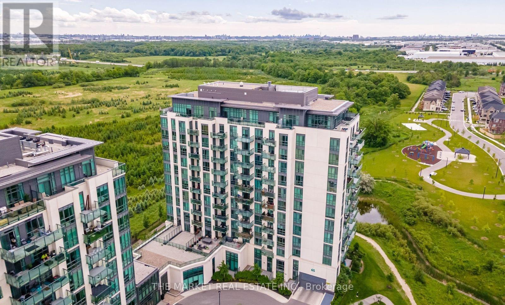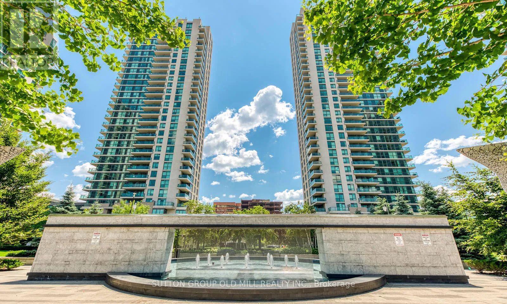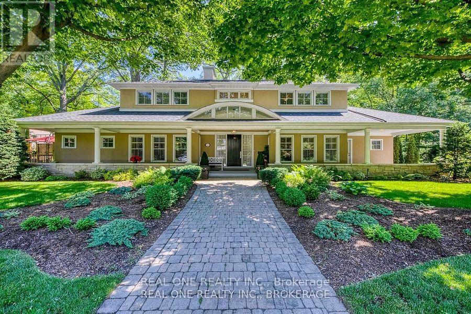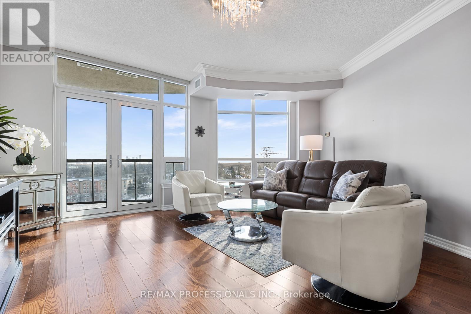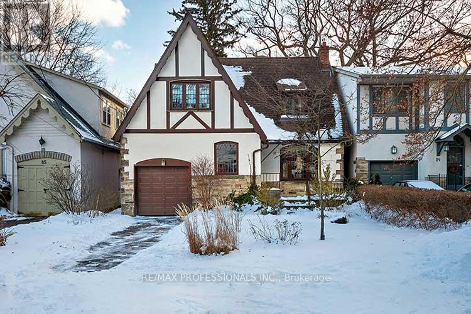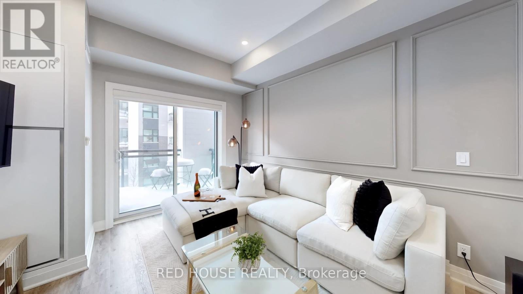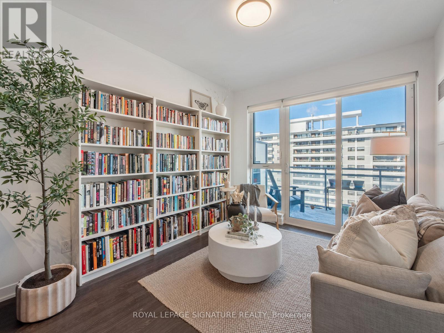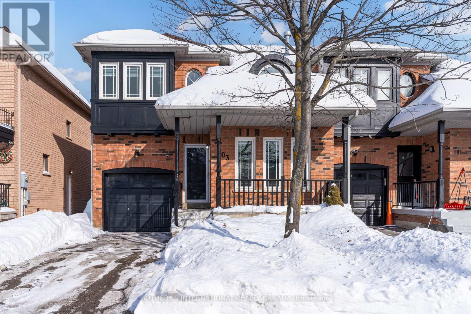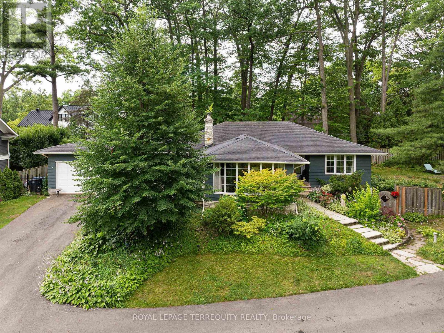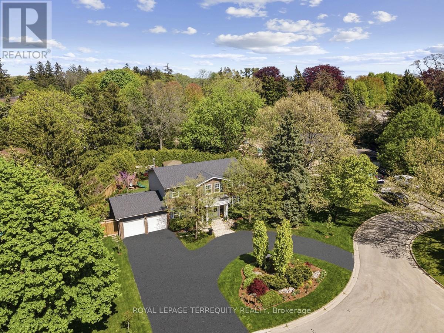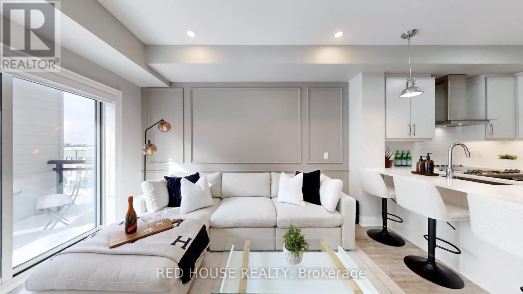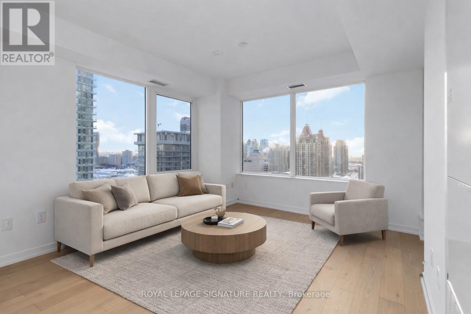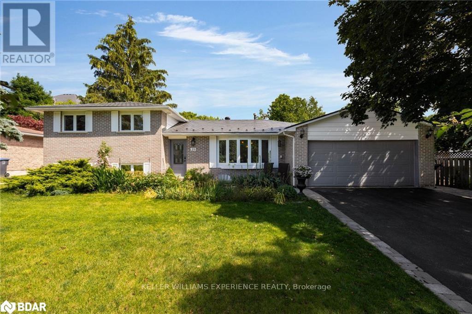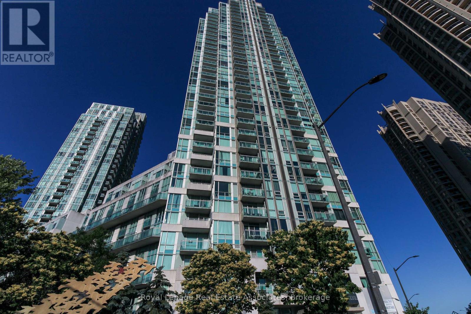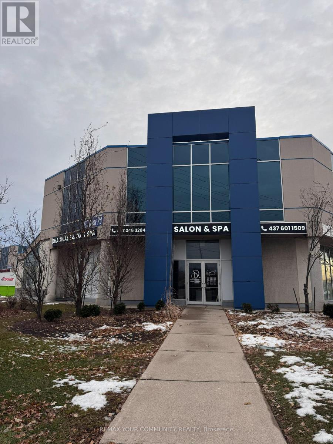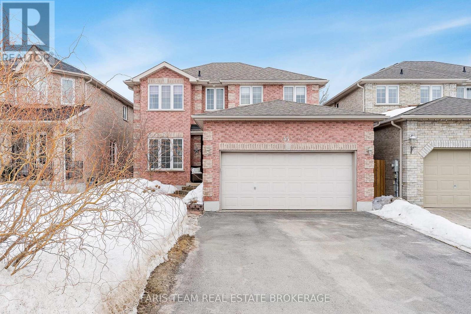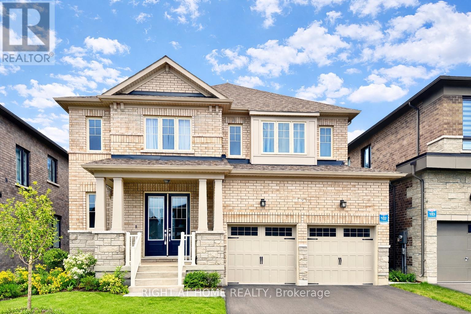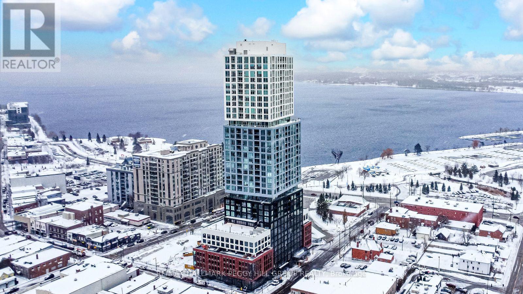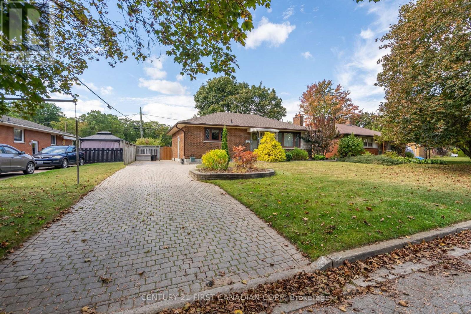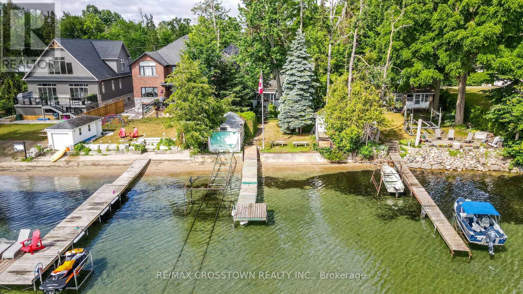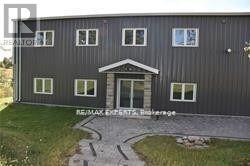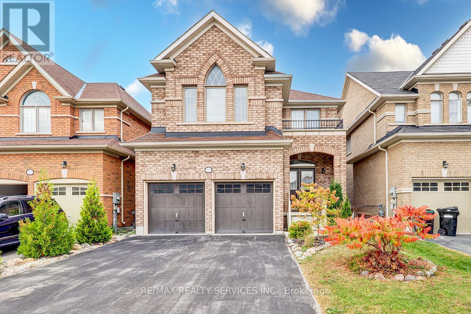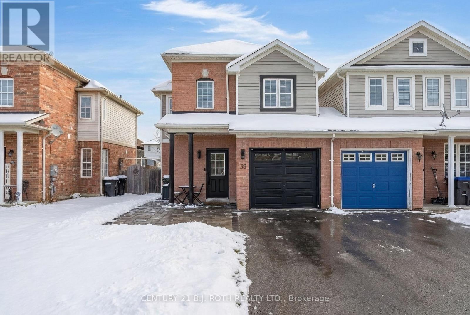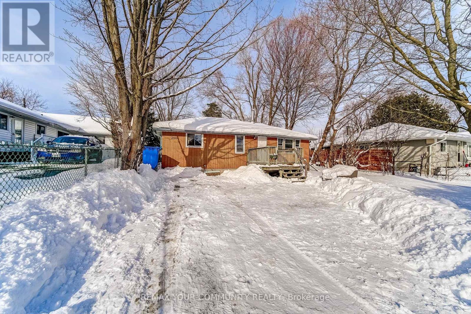510 - 65 Yorkland Boulevard
Brampton (Goreway Drive Corridor), Ontario
Welcome to the unbeatable Yorkland building at Queen & Goreway. This spectacular corner uni tcondo is the total pkg w/ 2 bed+ den 2full bath ***2 underground parking**, locker & breathtaking views of the Claireville Conservation . Fully open concept floor plan, laminate flrs t-out. White California kitchen w/ s/s appl, large island that flows to a full sz dining room and XL living room w/ 2 massive flr to ceiling windows showcasing the stunning view of the Conservation. Step out to your private balcony and escape the busy city with Conservation views. Spacious & modern 4pc bathroom, ensuite laundry. Primary bdrm w/ his/her closets & 3pc bath 2 person glass shower. Custom zebra blinds t-out. The building is located close to Bramalea GO station, with easy access to highways 7,407,410and 427 and near parks, trails, transit, major highways, and all essential amenities. Walk to bus stop and school bus pick up and drop off. Building offers 2 Fitness Centers, 2 Partyrooms, Pet Spa, Visitor Parking and outdoor bbq area. (id:49187)
609 - 215 Sherway Gardens Road
Toronto (Islington-City Centre West), Ontario
Welcome To One Sherway - Urban Living Redefined! Experience Contemporary City Living In This Beautifully Designed 1-Bedroom, 1-Bath Suite At The Highly Coveted One Sherway Condominiums. Spanning 580 Sq. Ft. Of Bright, Open-Concept Living Space, This Thoughtfully Planned Layout Is Ideal For Professionals, First-Time Buyers, Or Savvy Investors. The Modern Kitchens Features A Breakfast Bar That Seamlessly Connects To The Inviting Living Area - Perfect For Relaxing Evenings Or Entertaining Guests. Step Onto Your Private Balcony And Take In The Fresh Air And Scenic Views. The Spacious Bedroom Offers A Large Closet And Abundant Natural Light, While The Elegant 4-Piece Bath Combines Comfort And Modern Style. Residents Enjoy Resort-Inspired Amenities, Including 24-Hour Concierge, Indoor Pool & Hot Tub, State-Of-The-Art Fitness Centre, Party Room, And Theatre Room. Perfectly Located Next To Sherway Gardens Mall And Just Steps From Trillium Health Partners - Mississauga Hospital, One Sherway Offers Unparalleled Convenience With Quick Access To Highway 427, The Gardiner Expressway, Public Transit, And Downtown Toronto. Whether You're A Professional Seeking Convenience, A Couple Starting Out, Or An Investor Looking For Value, This Suite Delivers The Ultimate Blend Of Style, Comfort, And Location. (id:49187)
249 Poplar Drive
Oakville (Mo Morrison), Ontario
Exquisite Family Home in Coveted Southeast OakvilleNestled on a quiet, family-friendly street, this elegant residence is ideally situated within the catchment of Oakvilles top-ranked schools, including E.J. James French Immersion Public School and Oakville Trafalgar High School. Just steps from the shores of Lake Ontario and a short walk to Downtown Oakvilles vibrant shops, dining, and waterfront parks, this home offers the perfect balance of lifestyle and convenience.Boasting over 7,000 sq. ft. of finished living space, the home features a main-floor primary suite with a luxurious 5-piece ensuite, five generously sized bedrooms on the upper level, and a fully finished basement complete with a nanny/in-law suite and 3-piece bath. Thoughtfully designed for both everyday living and entertaining, this residence combines comfort, functionality, and timeless appeal.Pictures are pre listing. (id:49187)
903 - 1135 Royal York Road
Toronto (Edenbridge-Humber Valley), Ontario
Discover the perfect blend of views and location! Unwind in the spacious (approx) 1455 square foot unit and enjoy the south facing balcony with panoramic views towards the lake and CN Tower. From the moment you step into the foyer, you are greeted by a sun-kissed floor plan and lofty views. Engineered hardwood floors enhance living & dining rooms, 2 bedrooms and the den. Entertainer's delight with 9 foot ceilings with walk-outs from the galley kitchen and gracious living room. Retreat to the serene primary bedroom, complete with 5 piece bath ensuite, walk-in closet and lovely southerly views. The second bedroom, with double-mirrored closet, also boasts southerly views. The versatile den can be used as an office. TV room, or 3rd bedroom. Glorious sunrise and day-long views! The James Club combines urban convenience with the tranquility of nature. Prime amenities include, 24 hour concierge, indoor pool and spa, fully equipped exercise room, games/billiard room, movie theatre, golf practice, party room with full kitchen and BBQ terrace. Steps to Humber trails, parks, prime schools, shops and TTC. Quick access to highways, malls, golf and airport. (id:49187)
87 Humberview Road
Toronto (Lambton Baby Point), Ontario
WONDERFUL OPPORTUNITY TO OWN IN A PRIME LOCATION BACKING ONTO THE HUMBER RIVER! BEAUTIFUL ENGLISH TUDOR OFFERS 3 PLUS 1 BEDROOMS - SPACIOUS OPEN PLAN. LIVING AND DINING ROOMS ON THE MAIN FLOOR. LOWER LEVEL WALK UP TO BACK YARD. WALKING DISTANCE TO OLD MILL & JANE SUBWAY STATIONS AND JUST A SHORT STROLL TO BLOOR WEST VILLAGE! LOVINGLY CARED FOR BY ONE OWNER FOR OVER 50 YEARS AND JUST WAITING FOR YOUR UPDATES TO MAKE IT YOUR VERY OWN SPECIAL HOME! (id:49187)
428 - 128 Grovewood Common
Oakville (Go Glenorchy), Ontario
Welcome to 128 Grovewood Common in the heart of Oakville. This fully upgraded 1 bedroom + den suite offers a functional layout with high end finishes throughout, perfect for professionals or couples.The modern kitchen features premium cabinetry, quartz countertops, upgraded backsplash, and stainless steel appliances, opening into a bright living and dining space ideal for everyday living. The spacious bedroom offers ample closet space, while the versatile den is perfect for a home office or guest area. Enjoy a sleek, upgraded bathroom with contemporary fixtures and designer finishes. Includes 1 underground parking space and 1 locker for added convenience. Located in a sought after, family friendly neighbourhood close to parks, trails, shopping, restaurants, transit, and major highways. A turnkey lease opportunity in one of Oakville's most desirable communities you won't want to miss! (id:49187)
1201 - 1830 Bloor Street W
Toronto (High Park North), Ontario
Modern 1 bedroom, 1 bathroom condo in one of Toronto's most desirable locations, offering a well-designed open-concept layout with contemporary finishes throughout. The sleek kitchen features integrated stainless steel appliances and a functional island, flowing seamlessly into the combined living and dining area. Floor-to-ceiling windows provide excellent natural light and walk out to a private balcony, creating a bright and inviting space ideal for everyday living.This full-service condo building offers an impressive suite of amenities, including 24-hour concierge and security, a two-storey fitness centre with cardio and weight floors, gym classes, indoor and outdoor yoga rooms and sauna. Additional amenities include indoor and outdoor party rooms, outdoor BBQs with a large patio, guest suite, dog wash and dry room, bike storage and repair room, communal lounges, and landscaped terraces with city, park, and lake views. On-site conveniences include an Italian restaurant, Hannah's Café, and a 24-hour Rabba.Located directly across from High Park, and nestled between Roncesvalles, Bloor West Village, and The Junction, this condo offers exceptional access to green space, transit, and amenities. Steps to two TTC Line 2 subway stations, close to the UP Express, and surrounded by cycling lanes, with High Park's trails, dog areas, and recreation quite literally as your backyard. Ideal for first-time buyers, professionals, or investors seeking modern living in a high-demand west-end location. (id:49187)
103 Giraffe Avenue
Brampton (Sandringham-Wellington), Ontario
Welcome to 103 Giraffe Avenue, a tastefully renovated semi-detached home in the established and family-oriented community. This property has undergone a top-to-bottom revision between 2024 and 2026, offering the contemporary feel of a brand-new build. The main level immediately impresses with soaring vaulted ceilings, a gas fireplace, and neat archway window in the sun-drenched living area, all accented by all-new vinyl flooring and a modern palette. The heart of the home is the fully renovated kitchen, featuring custom cabinetry, premium marble-style countertops, and a brand-new stainless steel fridge. Converging from the kitchen, the dining area leads to a private backyard designed for entertaining, featuring professionally installed stamped concrete and a built-in fire pit-an ideal setting for relaxed evening gatherings or summer BBQs. The style continues to the second floor via new oak stairs and modern railings. The primary suite serves as a true retreat from it all, featuring accent walls adorned with custom picture frame millwork and a unique architectural round window. The room is complete with a large walk-in closet along with a crisp and grounded ensuite wrapped in Calcutta tiles with matte black hardware. Two additional spacious bedrooms and a second updated bathroom ensure ample room for a family. The professionally finished basement offers new plush carpeting and a modern geometric accent wall. The home is powered by recently updated, high-efficiency systems, including a new furnace (2024), hot water tank (2021), and A/C (2019), providing complete comfort. Positioned just minutes from the hospital and local parks, the location offers an easy commute with immediate access to Highway 410. Step into a fully realized home designed for immediate enjoyment. To experience this wonderful home a viewing is essential to appreciate. (id:49187)
1412 Glenwood Drive
Mississauga (Mineola), Ontario
A wonderful opportunity to acquire a beautiful 99.57x150 foot pie shaped lot (Rear 146.82 Ft) in one of Mineola West most coveted locations and surrounded by prestigious multi million dollar estates. This fabulous corner parcel of land has endless possibilities. Build your dream residence or explore the possibility of subdividing the lot. Preliminary investigations have been made in severing the lot with Glenn Schnarr and associates INC. The current residence is 3+2 bedroom sprawling ranch bungalow with a fully finished lower level walk-out. Conveniently located within walking distance to trendy Port Credit restaurants, Shops, Port Credit Harbour Marina, Lake Ontario, Credit River, Rowing Clubs, Parks, Scenic Waterside Trails and renowned Schools such as Kenollie Public School, Mentor College (Private) and Port Credit Secondary School. Quick commute to downtown Toronto via Q.E.W or Port Credit Go Station. A wonderful investment and rare opportunity. (id:49187)
219 Valleyview Court
Oakville (Sw Southwest), Ontario
Welcome to prestigious Valleyview Court - an enclave of mature multi-million dollar homes with a parkette at your doorstep. 219 has an incredible 162 ft of frontage onto the court, with a circular driveway, double car garage with electric car charger, and over 140 ft of depth that offers green space for kids to play, a large pool to lounge beside and gardens to enjoy. This larger than average lot has it all. With 4+2 bedrooms, 4 bathrooms, and 2 kitchens this is a home you can grow into, or look forward to hosting in. The living space lets in lots of natural light with skylights and large windows giving clear sightlines from the kitchen through open concept dining room, towards the backyard and pool - great for keeping an eye on friends and family while they swim. The wood-burning fireplace in the living room offers a cozy retreat in the cooler months. With a large office off the main entry, this would be an excellent work-from-home property - imagine watching from your desk as clients pull up on your circular driveway. Upstairs all the bedrooms are all generously sized with large windows and closets. The primary has a walk-in closet + double closet and 5pc ensuite bathroom with jacuzzi. Downstairs the open concept rec room / games room / bar is a great place to relax with luxurious built-in cedar lined wine cellars - a gorgeous compliment to the space. The gym is separated with a glass wall to keep you focused during workouts and the new basement kitchen is fully equipped - great for in-laws or food prep on game nights. The walk-up also offers direct access into the back yard. The home has numerous recent upgrades and renovations including a brand new driveway, and your realtor can provide you with a feature sheet detailing the work. This is a wonderful opportunity to own a great home in a spectacular neighborhood, just a short walk from parks, the lake, schools, transit, and more. (id:49187)
428 - 128 Grovewood Common
Oakville (Go Glenorchy), Ontario
Welcome to refined condo living in the heart of Uptown Oakville. This beautifully designed 1 bedroom + den residence at 128 Grovewood Common offers a sophisticated open-concept layout with abundant natural light and modern finishes throughout. The sleek kitchen features contemporary cabinetry and generous storage, seamlessly flowing into the living and dining space; ideal for both everyday living and entertaining. The versatile den is perfectly suited for a private home office or guest area, while the spacious bedroom provides a calm and comfortable retreat. Enjoy the added convenience of underground parking and a dedicated locker. Ideally located just steps from shopping, dining, parks, and trails, with easy access to transit and major highways, this is a rare opportunity to own a stylish home in one of Oakville's most desirable communities. Ideal for first-time buyers, investors, or down sizers seeking comfort and convenience. An excellent opportunity to own a upgraded condo in Oakville, you won't want to miss! (id:49187)
2004 - 395 Square One Drive
Mississauga (City Centre), Ontario
Brand new and never lived in, this bright corner suite in the heart of Square One is the one you've been waiting for. Approx 872 sq ft of well-designed space with 2 bedrooms + large den and 2 full bathrooms, plus 9 ft ceilings and tons of natural light throughout.The den is super versatile - perfect for a home office or even a small 3rd bedroom. The kitchen is sleek and modern with quartz counters & built-in appliances. Step out onto your private balcony and enjoy sunset views over the city. You're literally steps to Square One, restaurants, transit, the LRT, and everything Mississauga has to offer. And the amenities are next-level: full basketball court, amazing gym, rooftop terrace, co-working spaces, and 24-hour concierge. A brand new, never-lived-in corner unit in an unbeatable location - this one checks all the boxes! (Photos are virtually staged) (id:49187)
28 Larry Street
Caledon (Caledon East), Ontario
Welcome to a home where comfort, style, and family living meet in the heart of Caledon East. This beautiful property is surrounded by scenic walking trails, sought-after schools, friendly shops, and a brand-new recreation centre, everything your family needs just minutes from your door. Inside, the renovated kitchen is the heart of the home, with custom cabinetry, high-end appliances, and a bright eat-in area perfect for busy breakfasts or cozy dinners. The layout flows into a formal dining room and spacious living areas, creating the perfect setting for family gatherings, game nights, and quiet evenings in. Step outside to your own private backyard retreat, complete with a heated in-ground pool, diving board, natural stone patio, and professionally landscaped gardens. Whether its a summer barbecue, a pool party with friends, or simply relaxing under the lights in the evening, this space is made for making memories. Upstairs, you'll find three comfortable bedrooms, while the lower level offers a private suite, spa-like bathroom, and a media room ready for movie nights. With thoughtful upgrades throughout, including a lifetime metal roof, modern HVAC, tankless water heater, and EV-ready 200 amp panel, this home blends everyday practicality with the kind of features you'll love for years to come. Move-in ready and perfectly located, its the kind of home where your family can truly grow. (id:49187)
2208 - 3939 Duke Of York Boulevard
Mississauga (City Centre), Ontario
Bright and spacious southwest-facing 1+1 condo available for lease in the award-winning City Gate Towers, offering comfortable and convenient living in the heart of Mississauga. This open-concept suite features 9' ceilings and floor-to-ceiling windows that fill the living and dining areas with natural light. Enjoy access to a private balcony with city and lake views-perfect for unwinding after a long day. The modern kitchen includes a granite breakfast bar, ample cabinetry, and a pantry for added storage. The primary bedroom features a mirrored double-door closet with an ensuite bathroom, while the versatile den is ideal for a home office or additional living space. A well-appointed main bathroom offers a walk-in shower and ensuite laundry for everyday convenience.Residents enjoy exceptional building amenities including an indoor pool, sauna, hot tub, steam room, fitness centre, yoga room, party room, terrace garden with BBQs, and a children's play area. Concierge service and a shuttle bus to the GO Station add ease to daily living. Prime location steps to Square One, Living Arts Centre, Sheridan College, library, transit, and with quick access to Hwy 403-ideal for professionals seeking a vibrant and convenient urban lifestyle. (id:49187)
202 - 2985 Drew Road
Mississauga (Northeast), Ontario
Excellent Opportunity in the heart of Mississauga to Run Your Own professional office space. In a Prime Location At Prestige Plaza In The Mississauga Area, Offering Ample outdoor & covered Parking Space. Professionally Finished Unit Featuring with Five Offices & large windows, a Kitchen, private washroom and a Spacious Reception/Lounge Area. Close To Pearson International Airport And Major Highways (407/401/427Access. Suitable For Various Professional Uses Such As Accounting, Legal Services, Immigration Consultation, And More. Maintenance Fee: $673.53/Month - Includes Water, Building Insurance, And Common Area Maintenance. (id:49187)
43 Dunnett Drive
Barrie (Ardagh), Ontario
Top 5 Reasons You Will Love This Home: 1) Say hello to a legal income-generating second suite that's professionally finished, city-registered, and completely turn-key, whether you're looking to offset your mortgage, host extended family, or run a top-tier rental, this 3,040 square feet gem does it all and looks good doing it 2) With over $350K in premium upgrades, this isn't your average renovation; think custom kitchen (May 2024)with 42 maple soft-close cabinets, gleaming quartz counters and backsplash, stylish porcelain tile, and warm birch hardwood throughout, every inch polished, elevated, and thoughtfully designed because the details matter 3) The second suite is a knockout with two spacious bedrooms, a designer kitchen, cozy living area, 4-piece bathroom, and its own laundry; private, stylish, and completely separate, its perfect for potential tenants or the in-laws who might never want to leave 4) The main living areas are drenched in natural light and feature expansive bedrooms, rich hardwood flooring, ample closet space, and well-appointed living spaces tailored for everyday comfort and effortless entertaining 5) Backyard bliss meets standout curb appeal with lush gardens, immaculate landscaping, and your own slice of serenity, topped off with a new Owens Corning shingled roof (2020); this home isn't just beautiful, its built to last. 2,075 above grade sq.ft. plus a finished basement. *Please note some images have been virtually staged to show the potential of the home. (id:49187)
9 Sweet Cicely Street
Springwater (Midhurst), Ontario
Discover 3,379 square feet of sophisticated living in this stunning Brookfield-built 5-bedroom home, set in the highly sought-after Midhurst Valley neighbourhood. A grand double-door entry opens to a refined main floor highlighted by solid hardwood flooring, a welcoming family room with a gas fireplace, a spacious chef's kitchen with ample counter space, modern appliances, and a walk-in pantry, plus a large main-floor office ideal for remote work. The upper level features a serene primary retreat with a spa-inspired ensuite and walk-in closet, along with well-appointed secondary bedrooms connected by two Jack-and-Jill bathrooms and the added convenience of second-floor laundry. An expansive unfinished basement offers endless possibilities to customize additional living space. Blending elegance, functionality, and exceptional space, this home presents a rare opportunity to own in one of Springwater's most desirable communities. **Photos have been virtually staged to show potential** (id:49187)
2909 - 39 Mary Street
Barrie (City Centre), Ontario
BRAND-NEW 2-BED PLUS DEN CONDO WITH VIEWS OF KEMPENFELT BAY, OWNED PARKING & LOCKER! Rise above it all in this brand-new, never-occupied condo on the 29th floor of 39 Mary Street, offering over 1,000 square feet of bright, modern living with breathtaking views at every turn. Nearly every room is wrapped in floor-to-ceiling windows, filling the home with natural light and capturing panoramic views of Kempenfelt Bay, the marina, the city skyline, and the iconic Spirit Catcher. The sleek kitchen showcases built-in appliances, contemporary cabinetry with warm wood accents, under-cabinet lighting, and polished countertops, complementing the open living and dining areas with a sophisticated, cohesive design. The spacious primary bedroom features a walk-in closet and a modern 4-piece ensuite with a glass-walled walk-in shower and dual vanity, joined by a bright second bedroom and a flexible den ideal for work or a creative space. Everyday convenience shines with in-suite laundry, an owned garage parking space, and a storage locker. Perfectly positioned in Barrie's vibrant downtown, steps from the waterfront, Heritage Park, trails, restaurants, cafes, shops, and transit, this exceptional residence also grants access to resort-inspired amenities including an infinity pool, fitness centre, fire-pit and BBQ area, business lounge, and elegant indoor and outdoor dining spaces. Modern design, panoramic views, and a vibrant downtown address, this is elevated living in Barrie! (id:49187)
54 Algonquin Crescent
London East (East O), Ontario
Cute and impeccably maintained bungalow in immaculate condition! Step into a foyer that opens to a bright living and dining area, featuring a cozy fireplace and large windows that fill the space with natural light. The home offers new double-pane vinyl windows throughout. The kitchen includes a generous window overlooking the front yard, creating a cheerful and functional space. Three comfortable bedrooms and a full 4-piece bath complete the main level. Enjoy additional living space in the large screened-in porch, perfect for relaxing or entertaining. The basement features a spacious rec room plus ample storage. Outside, you'll find a good-sized, fully fenced backyard backing directly onto St. Bernadette's Park. Ideally located close to schools, parks, and all amenities. (id:49187)
1895 Simcoe Boulevard
Innisfil (Alcona), Ontario
Welcome to your lakeside escape on beautiful Lake Simcoe in Innisfil. Tucked away on a quiet, dead-end street, this waterfront property offers 50 feet of clean, sandy, hard-bottom shoreline-perfect for swimming and safe enjoyment for the kids. A concrete breakwall provides lasting shoreline protection, while the marine rail system, boat lift, and boathouse (accommodating up to an 18' boat) make this an ideal setup for boating enthusiasts. Enjoy the rare convenience of city water and sewer services, a true bonus for lakefront living. The oversized detached single garage offers excellent storage or workshop space, and the charming bunkie is perfect for guests, a studio, or a private retreat. Located close to the synagogue and Camp Arrowhead, this property is ideal whether you're an investor or envisioning your forever home on the lake. A truly special Lake Simcoe opportunity with endless potential in an unbeatable location. (id:49187)
2000 Davis Drive W
King, Ontario
Rare on the Market for Lease in Super Location in King City on Davis Drive West ! Facility is Suitable for AGRICULTURAL ANIMAL CLINIC,ANY TYPE OF GREENHOUSE, NURSERY, HORTICULTURAL CROPS,RAISING OF LIVESTOCK,RAISING OF OTHER ANIMAL FOR FOOD,FUR,FIBRE,APARIES,AGRI-FORESTRY,MAPLE SYRUP PRODUCTION,LIVESTOCK FACILITIES,MANURE STORAGE,VALUE-RETAINING AGRICULTURAL USE,FARM MICRO-BREWERY,CIDERY OR WINE,FARM PRODUCE OUTLET.Property Comes with 600 Amps, 600 Volts,One Propane Tank,10 AC Units x 5 Tons,3 AC Units x20 Tons. 5 Growing Containers approximately 2400 SQ.FT. Which Total Area Could be Equipped with Power Heat and AC.Mezzanine Apr.2500 SQ.FT.(AS IS),Racks with 2 Levels (AS IS).Territory is Fully Fenced with Gates.Building Also Offers:3 Additional Rooms, Kitchen with Appliances, 3 Bathrooms (1x3),(2x2).Room for Washer/Dryer Next to Kitchen. (id:49187)
2179 Dawson Crescent
Innisfil (Alcona), Ontario
Absolutely gorgeous & spotless 4 bedroom home in high demand neighbourhood. Double car garage, modern concept layout with upgraded Kitchen cabinets, Breakfast bar, hardwood floor on the main with upgraded matching oak staircase, easy entry from garage to house, fenced backyard & more. Walking distance to school, shopping, beach and amenities (id:49187)
35 Mccann Lane
Essa (Angus), Ontario
This well maintained 3+1 bedroom end-unit townhome-attached only at the garage-is ideally situated in the heart of Essa. The bright, open-concept main floor features a welcoming foyer with a large closet, convenient garage access, hardwood flooring, and abundant natural light throughout. The kitchen is equipped with stainless steel appliances, a stylish backsplash, a breakfast area, and ample cabinetry. The living room offers a cozy gas fireplace and a walkout to a private backyard with patio-perfect for relaxing or entertaining. Upstairs, the primary bedroom boasts a walk-in closet and a private ensuite. Two additional bedrooms, a full 4-piece bathroom, and convenient second-floor laundry complete this level. The fully finished basement adds excellent living space with a large recreation room, an additional bedroom, a 3-piece bathroom, and generous storage. Located within walking distance to a park and close to all amenities-this is one you won't want to miss. Book your showing today! (id:49187)
280 Pasadena Drive
Georgina (Keswick South), Ontario
Ideal for investors or first-time home buyers, this 2-bedroom home offers an excellent opportunity to enter the market at an attractive price point. Situated in town with full municipal services, the property is ready for your updates and renovations. Set on a large lot with two road frontages, the possibilities are endless-renovate, expand, or explore future potential. Enjoy a highly walkable location close to public transit, shopping, and everyday amenities. Just steps from the lake, marina, and waterfront restaurant, this home combines convenience with lifestyle. Don't miss this chance to create value and make home ownership a reality. (id:49187)

