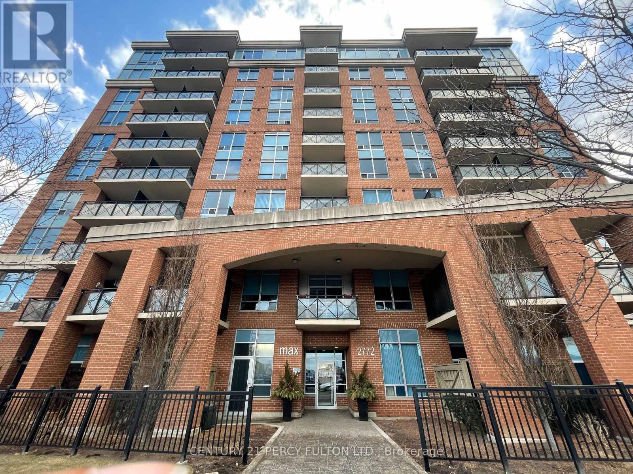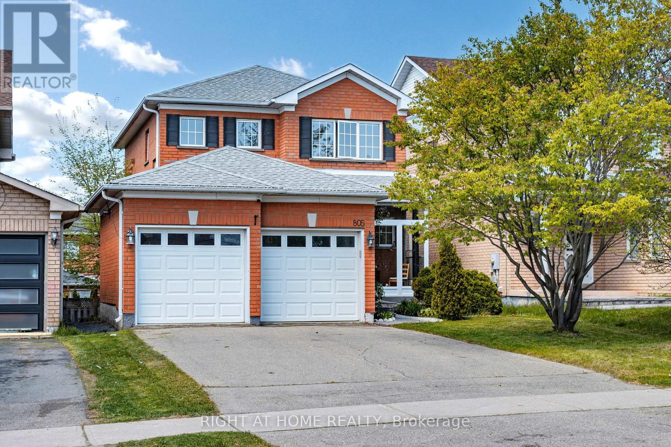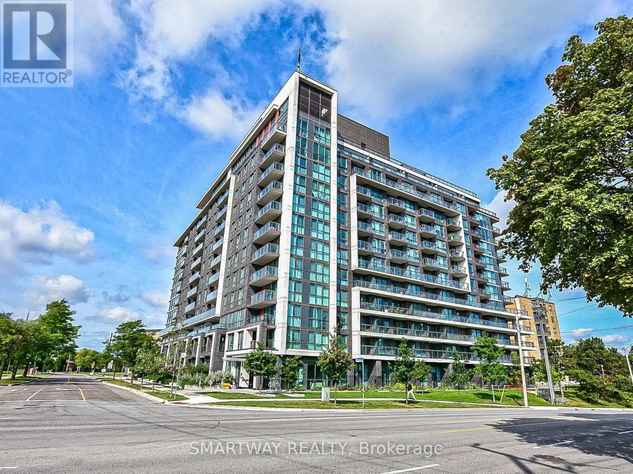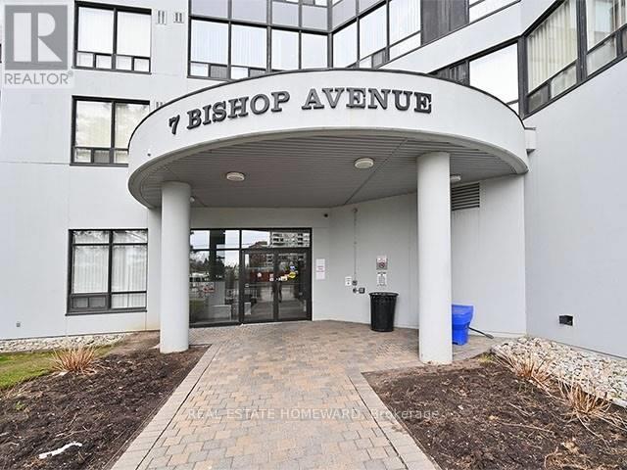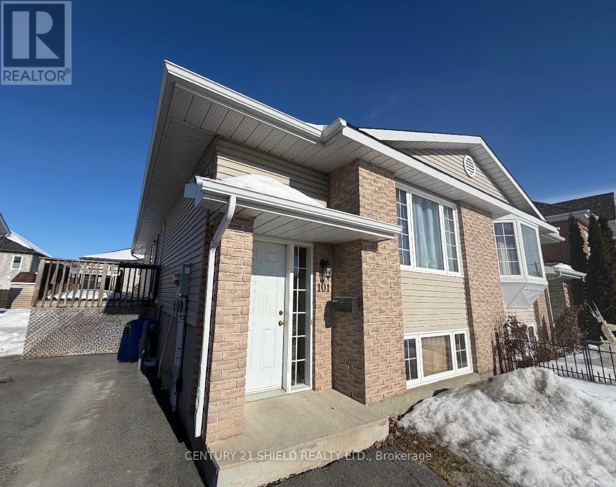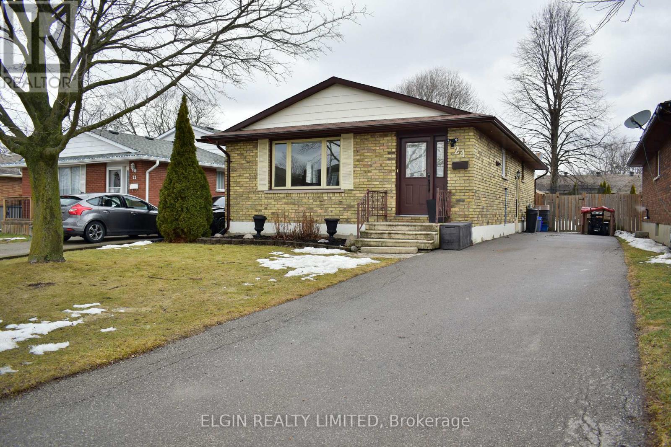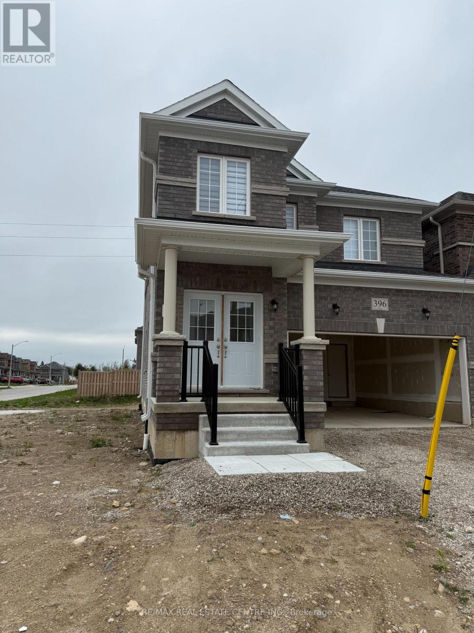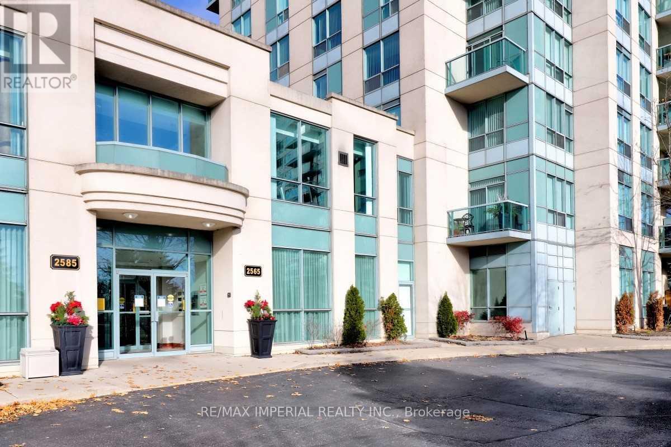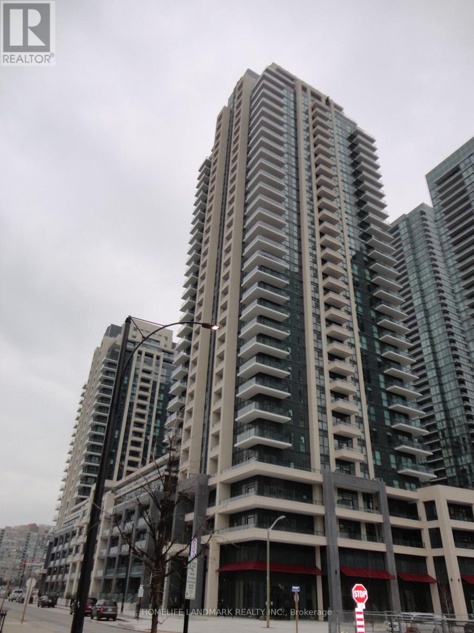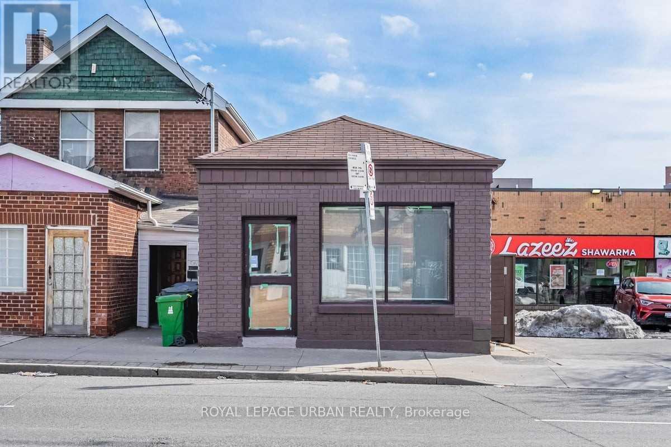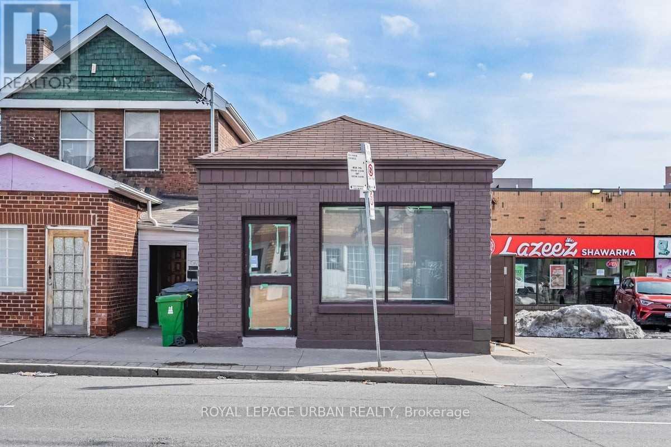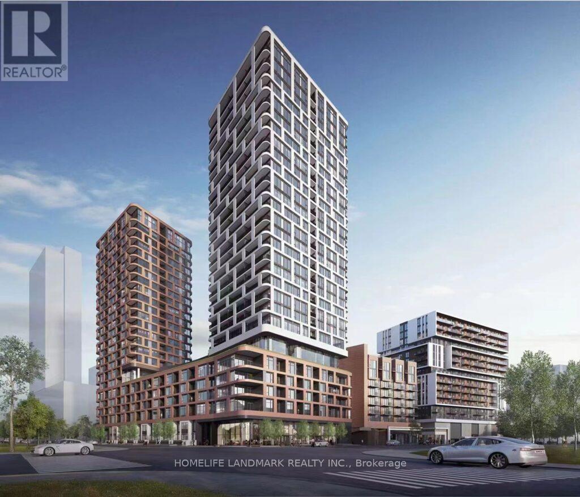1007 - 2772 Keele Street
Toronto (Downsview-Roding-Cfb), Ontario
Stunning & Spacious Corner Furnished Penthouse Unit With Lots Of Sun. With Parking & Locker Included. Tastefully Renovated With High Coffered Ceilings. Two Full Bathrooms. Unobstructed South East Views. Large Primary Bedroom With 4Pc Ensuite & Huge Mirrored Closets With Organizers. Great Location, Steps To 24 Hr Metro, Transit & Plazas. 401/400, Hospital, University, Downsview Park, Yorkdale Mall & More All Nearby. Everything Is Ready For You To Just Move In And Enjoy! *Photos from Previous Listing* (id:49187)
805 Stonehaven Avenue
Newmarket (Stonehaven-Wyndham), Ontario
Located In Sought After Stonehaven. Stylish, Modern Updates-Porcelain Tiles, Quartz Counters, Laminate Flooring, S/S Appl. W/O Bsmt With In-Law Potential, 3 Piece Bath & Wet Bar.Modern, Immaculate Home In Prestigious Stonehaven Close To Schools, Parks, Restaurants, Shopping, Transit , HWY 404, 400, Magna Centre & over 2400 SQF living space. Updated, Sparking Eat-In Kitchen With Porcelain Tiles, Quart Counters & Stainless Steel Appliances & W/O To Spacious Tiered Deck. Bright Main Floor Family Rm With Gas Fireplace. Large Master Suite With Updated, Modern 4 Piece Ensuite & Large W/In Closet. Prof Fin W/O Basement With 3 Piece Bath & Rec Room With Gas Fireplace & Large Bar Area. (id:49187)
203 - 80 Esther Lorrie Drive
Toronto (West Humber-Clairville), Ontario
Beautiful Boutique Condo - 1 Bedroom + Den, 1 Bathroom with Private Terrace! Welcome to this stunning boutique-style condo offering modern living and elegant finishes throughout. This bright and spacious 1 bedroom plus den unit features no carpet, floor-to-ceiling windows, and a private 300 sq. ft. terrace-perfect for entertaining or relaxing outdoors.The upgraded kitchen includes granite countertops, a subway tile backsplash, and stainless steel appliances. Enjoy the convenience of en suite laundry and a thoughtfully designed open-concept layout that maximizes natural light.Building Amenities: Rooftop BBQ and patio area, indoor rooftop swimming pool, fully equipped gym, 24-hour concierge and security, and more! Prime Location: Minutes from Highways 401 & 427, with GO Transit and public transportation right at your doorstep. Close to shopping, restaurants, and all amenities. Move in today and experience stylish, convenient urban living! (id:49187)
903 - 7 Bishop Avenue
Toronto (Newtonbrook East), Ontario
Spacious 1 Bedroom + Solarium with a brand new kitchen! This bright 741 sq. ft. suite at The Vogue offers a functional layout with sunny south exposure. Unbeatable location just steps to Yonge & Finch with direct access to Finch Subway. Situated in the highly ranked Earl Haig High School district. 24-hour concierge and exceptional amenities including visitor parking, gym, indoor pool, sauna, whirlpool, squash courts, guest suites, theatre, and party/meeting/study/billiards rooms. Newcomers welcome! (id:49187)
101 Mckenzie Street W
Cornwall, Ontario
Priced to sell - clean semi with 2 bedroom, 2 bathrooms and room for another bedroom in the lower level if required. Great north end location close to bus service. Features deck off dining area, central air, air exchanger, owned hot water tank, finished rec room, gas heat and more. Whether just starring out or looking to down size this could be the home for you. (id:49187)
24 Dyer Street
St. Thomas, Ontario
This well-maintained 3 bedroom, 2 bathroom bungalow is located in a highly desirable southeast neighbourhood, perfect for families, first-time buyers, or those looking to downsize without sacrificing space. Conveniently close to schools, parks, shopping, and everyday amenities, this home offers both comfort and convenience. The main level features a bright and inviting layout with spacious bedrooms and a functional kitchen and living area ideal for everyday living. The fully finished basement provides additional living space - perfect for a family room, home office, gym, or guest area - along with a second bathroom for added convenience. Step outside to enjoy the fully fenced backyard, offering privacy and plenty of room for kids, pets, or entertaining (id:49187)
396 Vandusen Avenue
Southgate, Ontario
Stunning, 2 year new detached double car garage House in growing brand new community of Dundalk. Bright And Spacious,. Double Door Entrance to open concept, filled with lots of natural light, Upgraded kitchen, carpet free main floor . 2nd floor offer 3 decent size bedrooms, master bedroom with it's own ensuite and 2 other bedrooms share second bath. Just 15 minutes to Shelburne and 30 minutes to Orangeville. Dundalk Offers Various Amenities, Restaurants, Shops, And Recreational Facilities. (id:49187)
903 - 2585 Erin Centre Boulevard
Mississauga (Central Erin Mills), Ontario
All Utilities Included In Rent (Amazing Value!) In This Bright And Spacious 1 Br Executive Condo With Balcony & Hook-Up For Bbq(Cable/Phone/Internet Extra). Freshly Painted. New Laminate Floor Throughout. New Kitchen Cabinets And Countertops. New Kitchen Appliances. New Bathroom Cabinet And Sink. Walk To Erin Mills Town Centre, Public Transit, Credit Valley Hospital. Close To 401/403. Luxury Building With Pool, Exercise Room, Party Room. Ideal For A Young Couple Or A Single Professional. (id:49187)
2921 - 4055 Parkside Village Drive
Mississauga (City Centre), Ontario
bsolutely Beautiful! 1 Bed + Den With One Parking & One Locker, Unit Features A Spectacular West View, Laminate Floor , Smooth Ceiling, Large Open Concept Living/Dining, Modern Kitchen W/ Upgraded S/S Appliances, Bright Master Bedroom, Den Can Be Used As A Second Bedroom Or Office. Lots Of Upgrades. Great Location, Walking Distance To Square One, Ymca, Celebration Square, Living Arts , City Hall, Centre Library And Much More. (id:49187)
571 Rogers Road
Toronto (Keelesdale-Eglinton West), Ontario
Great Opportunity To Own An Investment Property In The City Of Toronto! Great Value. Zoned Commercial (Cr2) With Endless Opportunities!!! Tons Of Money Spent On Upgrades. This Property Features 3 Separate Units. 2 Residential & 1 Live/Work Commercial Unit In The Front Of The Building With Great Main Street Rogers Road Exposure. High Ceilings. Open Concept Loft Feel. Beautiful Landscaped Backyard/Parking Area. Property Is Currently Tenanted. Tenants Can Stay Or Go. Investors Or End-Users Looking To Make Your Mark This Is The Property For You. Heated Floors Throughout. 3 Ductless Ac Units. 3 Hydro Meters. Energy Efficient Property. 2 Car Parking With Potential For 3 Car Parking. Steps To TTC. Minutes Drive To 401/400 Series Highways. Perfect Location. Don't Miss Your Opportunity To Make Your Mark In This Booming Area. Exceptional Investment Opportunity With Plans And Permits In Place To Expand This Already Income-Producing Property. Approved For A Second-Storey Addition Featuring Two New Residential Units, Bringing The Total To Five Self-Contained Suites. The Existing Three Units Are Well-Established, Offering Immediate Rental Revenue While You Build And Increase Future Cash Flow. Ideal For Investors Or End-Users Looking To Scale Value, Optimize Density, And Capitalize On Strong Rental Demand. A Rare Chance To Secure A Turnkey Intensification Project With Significant Upside. This Is The Gem You Have Been Waiting For. Endless Possibilities For The Future! Lets Turn Dreams Into Keys Today! (id:49187)
571 Rogers Road
Toronto (Keelesdale-Eglinton West), Ontario
Great Opportunity To Own An Investment Property In The City Of Toronto! Great Value. Zoned Commercial (Cr2) With Endless Opportunities!!! Tons Of Money Spent On Upgrades. This Property Features 3 Separate Units. 2 Residential & 1 Live/Work Commercial Unit In The Front Of The Building With Great Main Street Rogers Road Exposure. High Ceilings. Open Concept Loft Feel. Beautiful Landscaped Backyard/Parking Area. Property Is Currently Tenanted. Tenants Can Stay Or Go. Investors Or End-Users Looking To Make Your Mark This Is The Property For You. Heated Floors Throughout. 3 Ductless Ac Units. 3 Hydro Meters. Energy Efficient Property. 2 Car Parking With Potential For 3 Car Parking. Steps To TTC. Minutes Drive To 401/400 Series Highways. Perfect Location. Don't Miss Your Opportunity To Make Your Mark In This Booming Area. Exceptional Investment Opportunity With Plans And Permits In Place To Expand This Already Income-Producing Property. Approved For A Second-Storey Addition Featuring Two New Residential Units, Bringing The Total To Five Self-Contained Suites. The Existing Three Units Are Well-Established, Offering Immediate Rental Revenue While You Build And Increase Future Cash Flow. Ideal For Investors Or End-Users Looking To Scale Value, Optimize Density, And Capitalize On Strong Rental Demand. A Rare Chance To Secure A Turnkey Intensification Project With Significant Upside.This Is The Gem You Have Been Waiting For. Endless Possibilities For The Future! Lets Turn Dreams Into Keys Today! (id:49187)
1006 - 38 Andre De Grasse Street
Markham (Unionville), Ontario
Luxury Gallery Tower Condo in the heart of Downtown Markham! East facing Clear Park-View Bright and Spacious 1 Bedroom + den (can be used as 2nd bedroom or Home Office with upgraded double doors), 9 ft Ceiling with floor-to-ceiling windows, Modern Kitchen with built-in stainless-steel appliances. Steps from top restaurants, Cineplex, shopping, York University, Viva Station, Go Train Station and major highways. 1 Parking Spot & 1 Locker Included. (The pictures took before present tenant move in) (id:49187)

