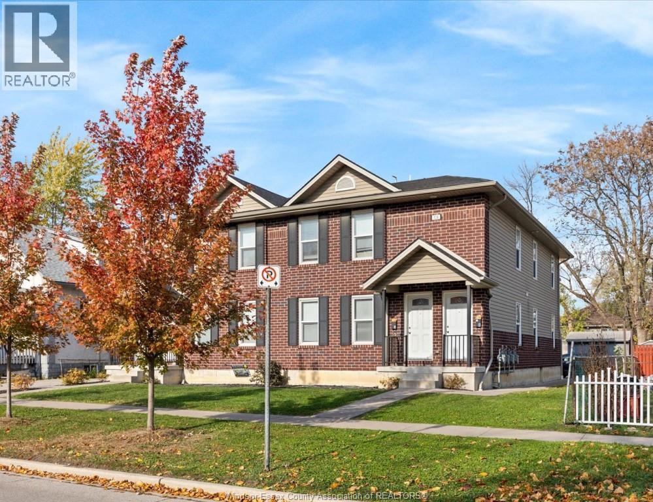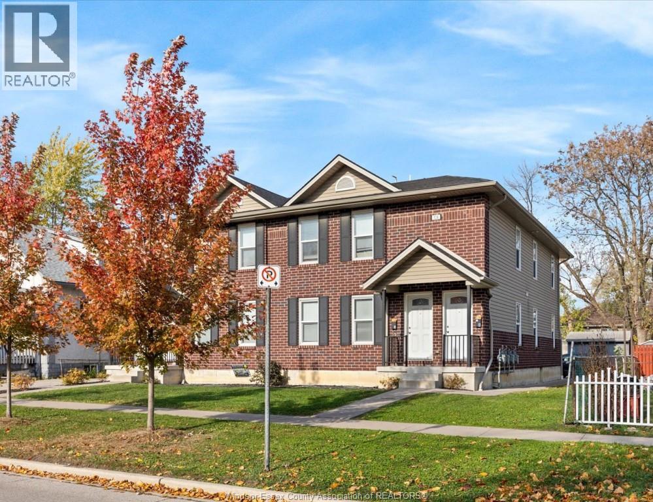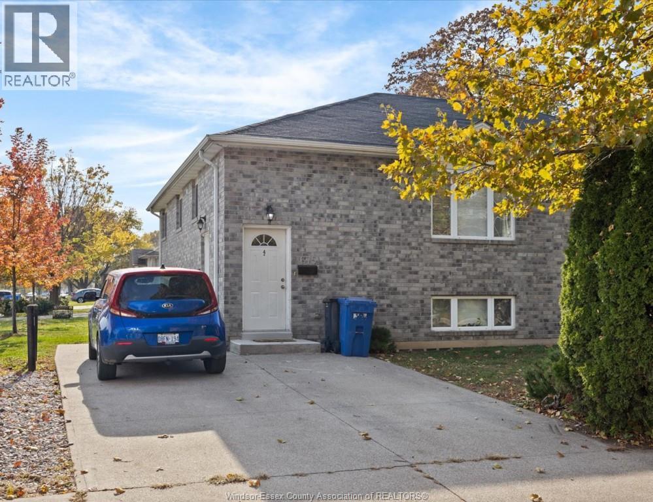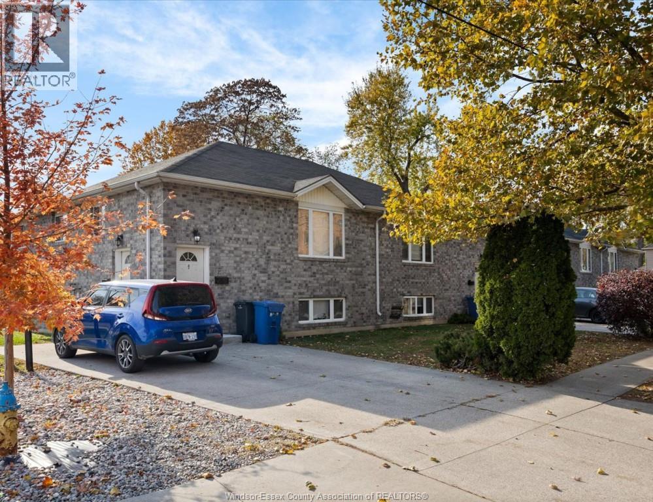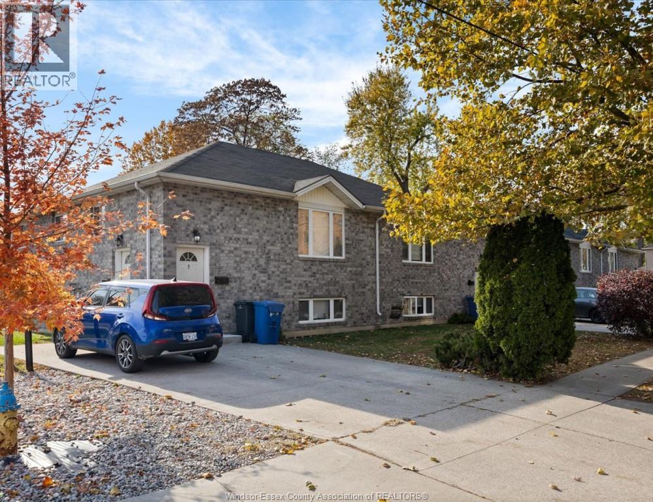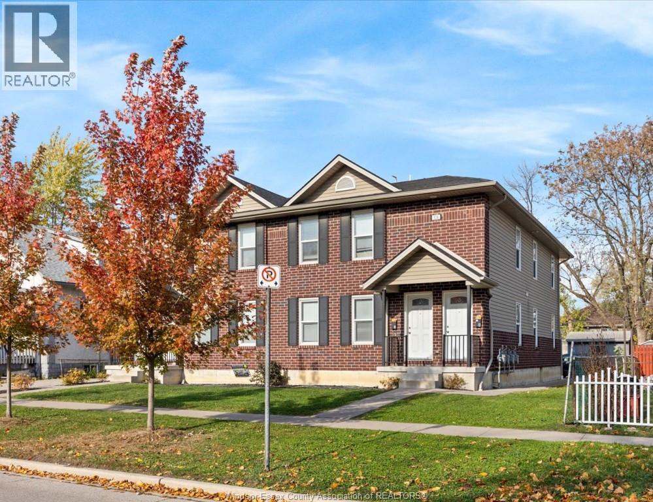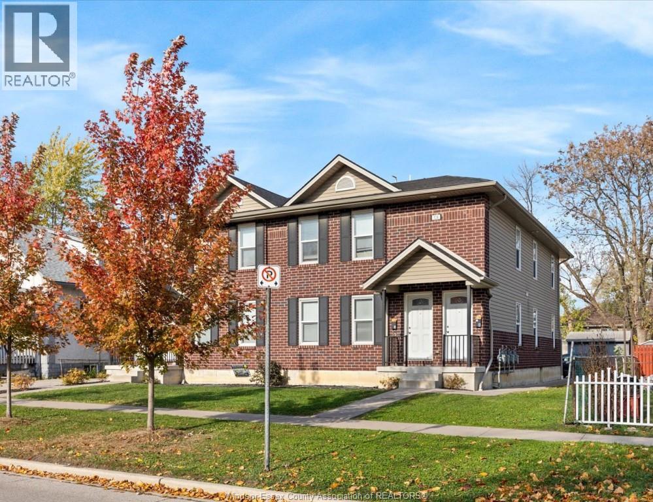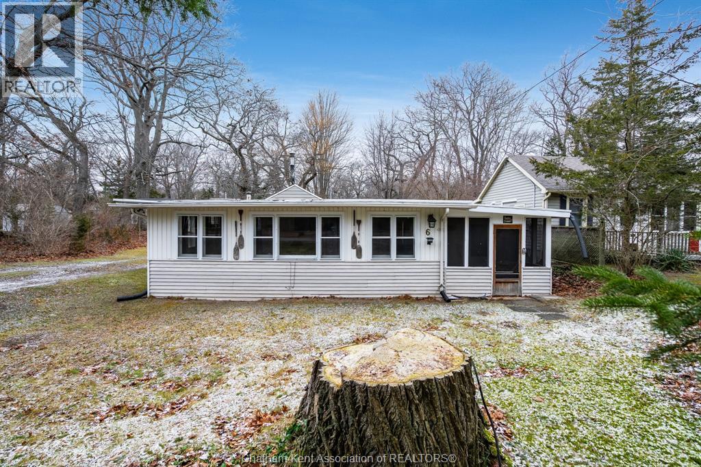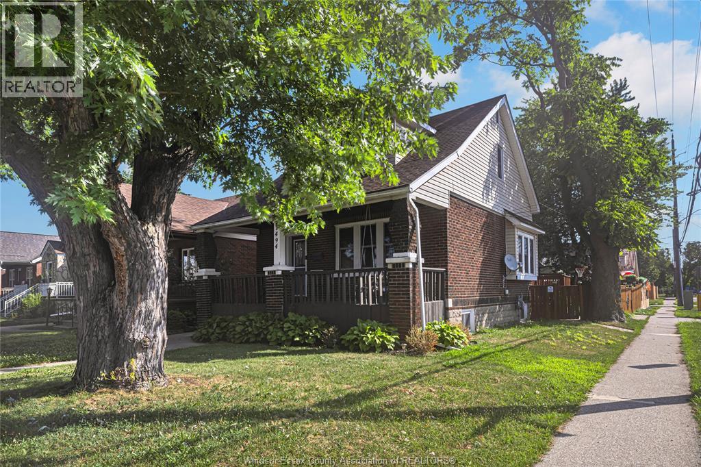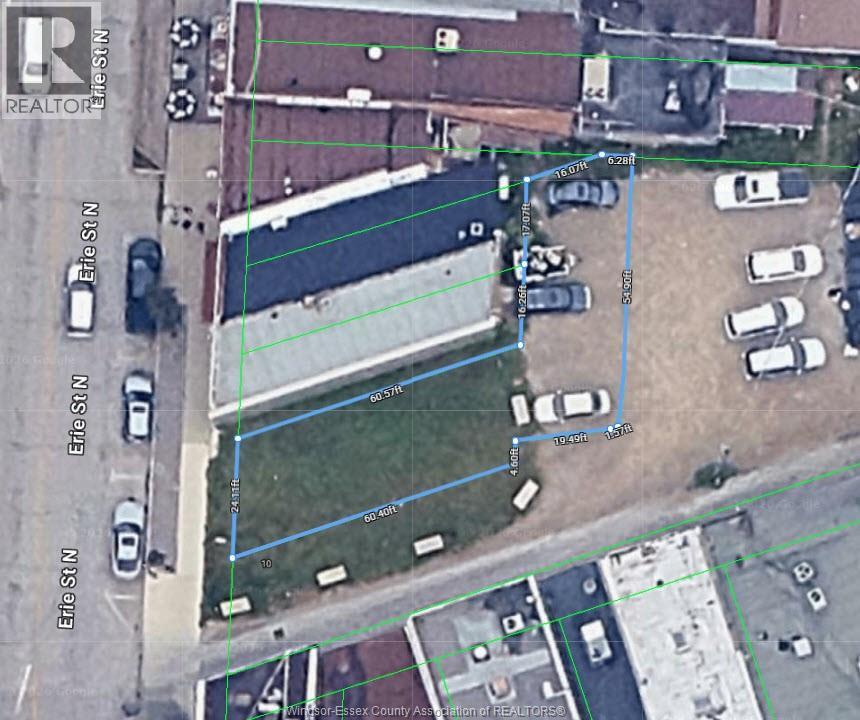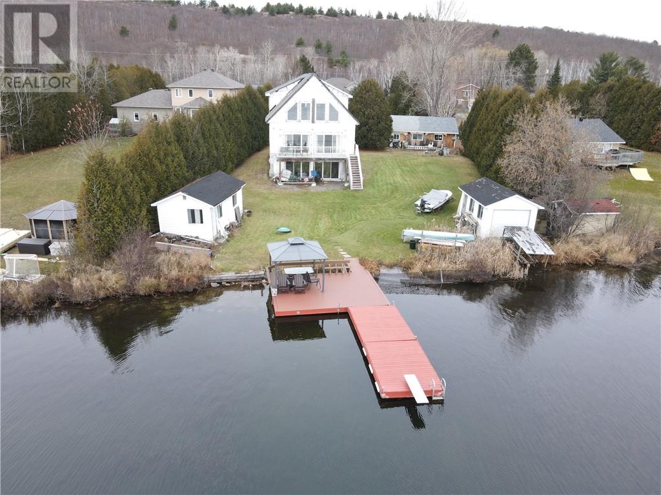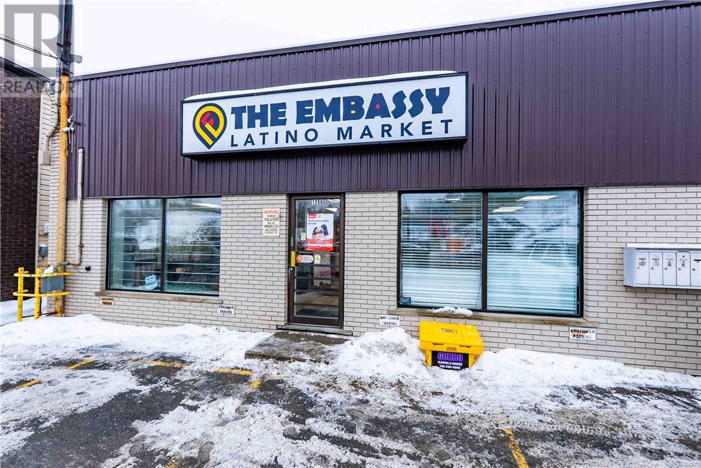528 Chippawa Unit# 1
Windsor, Ontario
ATTN: UOW / St. Clair Students OR Working Professionals!!! INTRODUCING, Buschante Development Group, an industry leader in purpose built housing that has continued to offer UNMATCHED VALUE in both accommodations and professional in-house management since 2005! The rent for this oversized 3 bed 1 bath unit INCLUDES: ALL SERVICES (Unlimited Commercial Internet, Grass - Snow/Salt, Parking, Maintenance, Bike Storage, Garbage & Re-Cycling, Ensuite Laundry, Tankless HWT) and lastly an environment that speaks for itself. ALL LOCATIONS are walking distance to the UOW and steps to the main city bus system for St. Clair. 1650 tenants have been housed w/ a high rate of referrals. Single and groups welcome for May and Sept 1st, 2026 w/additional locations available. BOOK your tour today to ENSURE YOUR STAY IS WITH BUSCHANTE! WWW.BUSCHANTE.COM. (id:49187)
528 Chippawa Unit# 1
Windsor, Ontario
ATTN: UOW / St. Clair Students OR Working Professionals!!! INTRODUCING, Buschante Development Group, an industry leader in purpose built housing that has continued to offer UNMATCHED VALUE in both accommodations and professional in-house management since 2005! The rent for this oversized 3 bed 1 bath unit INCLUDES: ALL SERVICES (Unlimited Commercial Internet, Grass - Snow/Salt, Parking, Maintenance, Bike Storage, Garbage & Re-Cycling, Ensuite Laundry, Tankless HWT) and lastly an environment that speaks for itself. ALL LOCATIONS are walking distance to the UOW and steps to the main city bus system for St. Clair. 1650 tenants have been housed w/ a high rate of referrals. Single and groups welcome for May and Sept 1st, 2026 w/additional locations available. BOOK your tour today to ENSURE YOUR STAY IS WITH BUSCHANTE! WWW.BUSCHANTE.COM. (id:49187)
675 Chippawa Unit# Per Room
Windsor, Ontario
ATTN: UOW / St. Clair Students OR Working Professionals!!! INTRODUCING, Buschante Development Group, an industry leader in purpose built housing that has continued to offer UNMATCHED VALUE in both accommodations and professional in-house management since 2005! The rent for this oversized 3 bed 1 bath unit INCLUDES: ALL SERVICES (Unlimited Commercial Internet, Grass - Snow/Salt, Parking, Maintenance, Bike Storage, Garbage & Re-Cycling, Ensuite Laundry, Tankless HWT) and lastly an environment that speaks for itself. ALL LOCATIONS are walking distance to the UOW and steps to the main city bus system for St. Clair. 1650 tenants have been housed w/ a high rate of referrals. Single and groups welcome for May and Sept 1st, 2026 w/additional locations available. BOOK your tour today to ENSURE YOUR STAY IS WITH BUSCHANTE! WWW.BUSCHANTE.COM. **Rate is PER ROOM. (id:49187)
675 Chippawa Unit# 1
Windsor, Ontario
ATTN: UOW / St. Clair Students OR Working Professionals!!! INTRODUCING, Buschante Development Group, an industry leader in purpose built housing that has continued to offer UNMATCHED VALUE in both accommodations and professional in-house management since 2005! The rent for this oversized 3 bed 1 bath unit INCLUDES: ALL SERVICES (Unlimited Commercial Internet, Grass - Snow/Salt, Parking, Maintenance, Bike Storage, Garbage & Re-Cycling, Ensuite Laundry, Tankless HWT) and lastly an environment that speaks for itself. ALL LOCATIONS are walking distance to the UOW and steps to the main city bus system for St. Clair. 1650 tenants have been housed w/ a high rate of referrals. Single and groups welcome for May and Sept 1st, 2026 w/additional locations available. BOOK your tour today to ENSURE YOUR STAY IS WITH BUSCHANTE! VISIT WWW.BUSCHANTE.COM. (id:49187)
675 Chippawa Unit# Per Room
Windsor, Ontario
ATTN: UOW / St. Clair Students OR Working Professionals!!! INTRODUCING, Buschante Development Group, an industry leader in purpose built housing that has continued to offer UNMATCHED VALUE in both accommodations and professional in-house management since 2005! The rent for this oversized 3 bed 1 bath unit INCLUDES: ALL SERVICES (Unlimited Commercial Internet, Grass - Snow/Salt, Parking, Maintenance, Bike Storage, Garbage & Re-Cycling, Ensuite Laundry, Tankless HWT) and lastly an environment that speaks for itself. ALL LOCATIONS are walking distance to the UOW and steps to the main city bus system for St. Clair. 1650 tenants have been housed w/ a high rate of referrals. Single and groups welcome for May and Sept 1st, 2026 w/additional locations available. BOOK your tour today to ENSURE YOUR STAY IS WITH BUSCHANTE! VISIT WWW.BUSCHANTE.COM **Rate is PER ROOM. (id:49187)
528 Chippawa Unit# Per Room
Windsor, Ontario
ATTN: UOW / St. Clair Students OR Working Professionals!!! INTRODUCING, Buschante Development Group, an industry leader in purpose built housing that has continued to offer UNMATCHED VALUE in both accommodations and professional in-house management since 2005! The rent for this oversized 3 bed 1 bath unit INCLUDES: ALL SERVICES (Unlimited Commercial Internet, Grass - Snow/Salt, Parking, Maintenance, Bike Storage, Garbage & Re-Cycling, Ensuite Laundry, Tankless HWT) and lastly an environment that speaks for itself. ALL LOCATIONS are walking distance to the UOW and steps to the main city bus system for St. Clair. 1650 tenants have been housed w/ a high rate of referrals. Single and groups welcome for May and Sept 1st, 2026 w/additional locations available. BOOK your tour today to ENSURE YOUR STAY IS WITH BUSCHANTE! WWW.BUSCHANTE.COM. **Rate is PER ROOM. (id:49187)
528 Chippawa Unit# Per Room
Windsor, Ontario
ATTN: UOW / St. Clair Students OR Working Professionals!!! INTRODUCING, Buschante Development Group, an industry leader in purpose built housing that has continued to offer UNMATCHED VALUE in both accommodations and professional in-house management since 2005! The rent for this oversized 3 bed 1 bath unit INCLUDES: ALL SERVICES (Unlimited Commercial Internet, Grass - Snow/Salt, Parking, Maintenance, Bike Storage, Garbage & Re-Cycling, Ensuite Laundry, Tankless HWT) and lastly an environment that speaks for itself. ALL LOCATIONS are walking distance to the UOW and steps to the main city bus system for St. Clair. 1650 tenants have been housed w/ a high rate of referrals. Single and groups welcome for May and Sept 1st, 2026 w/additional locations available. BOOK your tour today to ENSURE YOUR STAY IS WITH BUSCHANTE! WWW.BUSCHANTE.COM. **Rate is PER ROOM. (id:49187)
11373 Bowman Avenue
Rondeau Park, Ontario
Escape to your own private sanctuary in the heart of Rondeau Provincial Park. Nestled ""in the bush"" and surrounded by forest, this 3-bedroom, 1-bath cottage offers the ultimate immersion in nature. Start your mornings watching deer and unique bird species from your doorstep before taking a short, scenic walk to the beach on the sandy shores of Lake Erie. Situated on a unique peninsula, you are perfectly positioned between the world-class fishing of Lake Erie and the calm waters of Rondeau Bay. Miles of premium hiking and biking trails are at your fingertips, while modern conveniences like the local restaurant and the park store (featuring an LCBO) are just a stroll away. Experience the serenity of park living with a secure land tenure extended to 2038. Grab your bags, and stay! Most furnishings included. Roof, electrical 100 amp breakers, water filtration system all in 2020. Fiber internet available.Contact your REALTOR® or Lisa today at 519-564-2013 to book your private showing. It's a beautiful day to get you moving! (id:49187)
1494 Pierre
Windsor, Ontario
DON'T MISS THIS WELL KEPT, ONE AND THREE QUARTER STOREY BEAUTY, FEATURING, 3 GOOD SIZE BEDROOMS, 2 FULL BATHROOMS, LIVING ROOM, FORMAL DINING ROOM AND UPDATED KITCHEN WITH BUILT IN APPLIANCES. THE BASEMENT IS FINISHED AND HAS AN OFFICE/WORKSHOP, LAUNDRY ROOM, UTILITY ROOM AND A BONUS AREA TO BE SET UP AS YOU LIKE. THE REAR YARD INCLUDES A CUSTOM SHED WITH POWER AND A CHILDREN'S PLAYGROUND AND IS FULLY LANDSCAPED AND FENCED. ENJOY YOUR MORNING COFFEE ON THE FRONT OR REAR COVERED PORCHES. (id:49187)
10-14 Erie Street North
Leamington, Ontario
IN THE HEART OF DOWNTOWN 2 SEPERATE LOTS SOLD AS ONE. THIS PROERTY IS OPEN TO MANY POSIBILITIES! CALL TODAY! (id:49187)
2441 Desloges Road
Sudbury, Ontario
WATERFRONT!! SOUTH FACING!! MINUTES TO SOUTH END FOUR CORNERS! 100 FEET OF WATER FRONTAGE AND 310 FOOT DEEP LOT! A Beautiful Waterfront Property on Richard Lake! The size of the property alone is amazing, and surrounded by Mature Trees. Dead End street allows for a quiet neighbourhood! This BEAUTIFUL CHALET STYLE HOME was built in 2017. There is plenty to offer the right Buyer. The home on the inside (main and second floor), is mostly all finished with 2 bedrooms, 2 bathrooms, large main level, open concept, kitchen, dining and living room, Floor to Ceiling Windows and two sets of Patio Doors to a large Deck that spans the whole back of the property. The Kitchen offers a large Breakfast Bar. Plenty of Cabinets in dark rich wood and Stainless Steel Appliances with a Gas Stove. The bedroom on the main level is a good size and there is a large 4 piece bathroom also on Main level. The Second floor offers the Primary Bedroom, which overlooks the Main level and offers AN AMAZING VIEW OF THE LAKE, and includes a double sink ensuite bathroom and walk in closet. The Basement, although unfinished, is a Walk Out Basement with TWO LARGE PATIO DOORS to Waterfront, and Large Windows in between Patio Doors that lets in PLENTY OF NATURAL LIGHT! The Basement can be configured to your own personal desire. It is very high with poured concrete foundation, forced air natural gas heat and plumbed for another bathroom, and maybe a kitchen. The exterior of the home needs to be finished but here is where you can choose your own Exterior color. The property also comes with multiple out buildings. An older, but large workshop, (PREVIOUSLY A DOUBLE CAR GARAGE, AND CAN BE CONVERTED BACK). A cabin / shed near waterfront. A Boathouse near waterfront with a door to put your boat in. SO MUCH TO OFFER! The neighbourhood has many beautiful homes and this home could be yours. Call your Realtor® today to book your viewing. (id:49187)
1258 Kingsway Avenue
Sudbury, Ontario
Prime Kingsway Avenue commercial lease opportunity. Approximately 1,150 sq. ft. of C2 zoned space available February 1, 2026. Located in a high-visibility, high-traffic corridor in the heart of New Sudbury, surrounded by major retailers including Costco, Home Depot, and other big box destinations. Offered at $2,587/month plus HST (approximately $27/sq. ft. gross), with utilities and CAM included. Features include parking for up to five vehicles at the front, signage availability, and a single-storey structure with excellent exposure. (id:49187)

