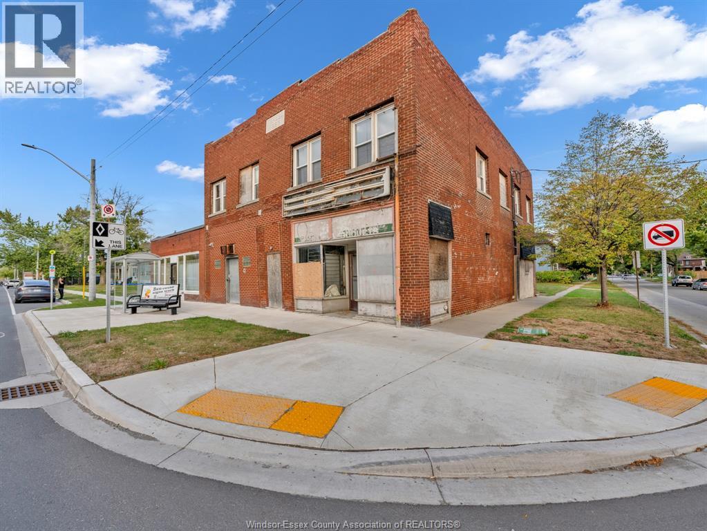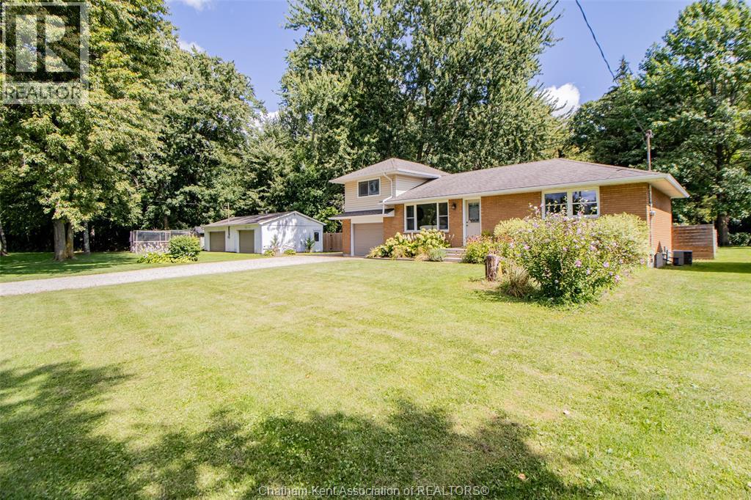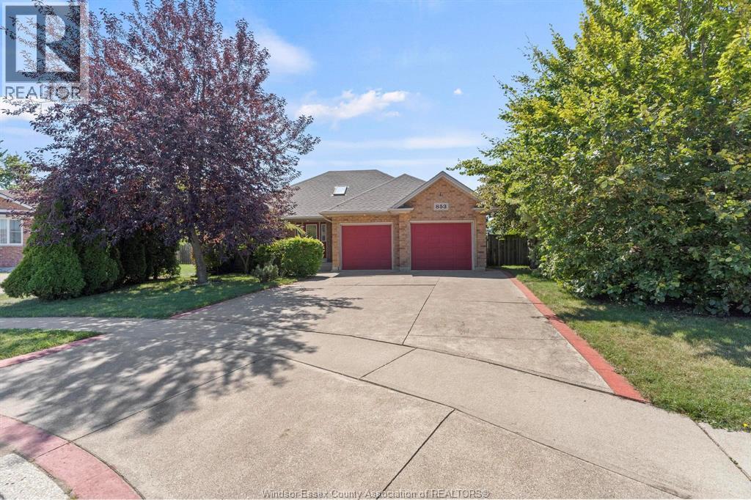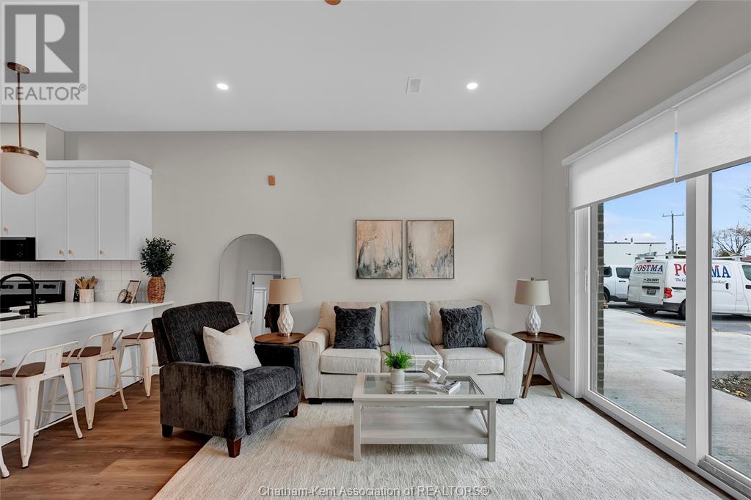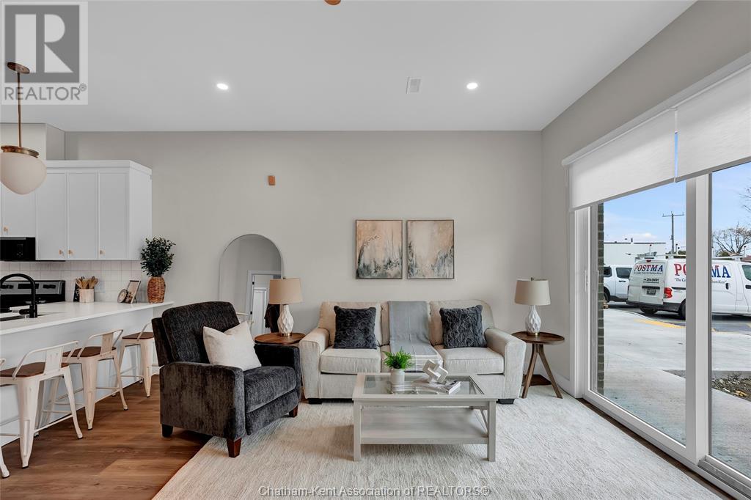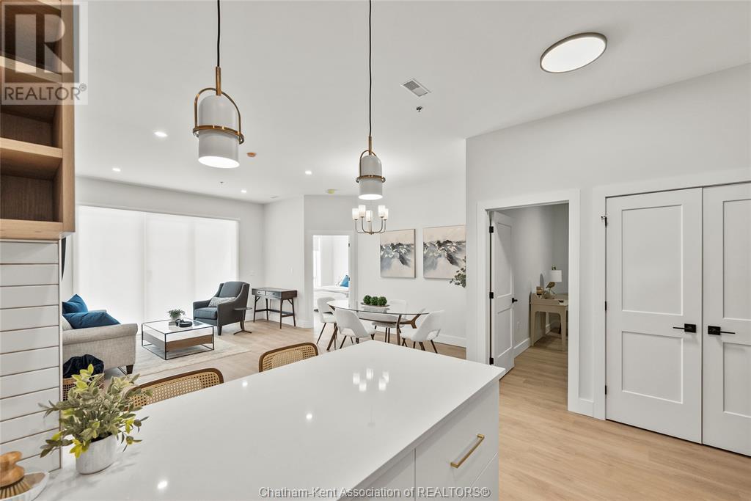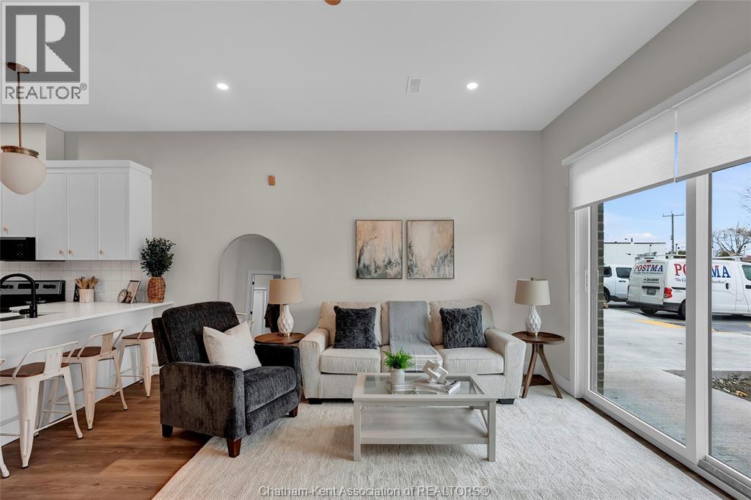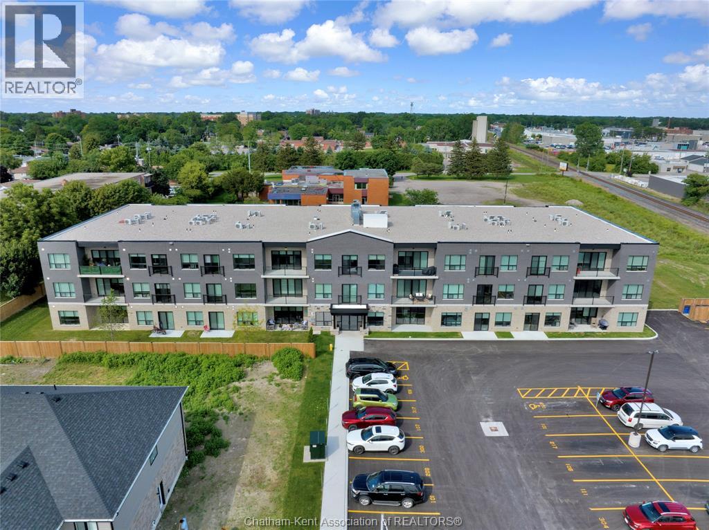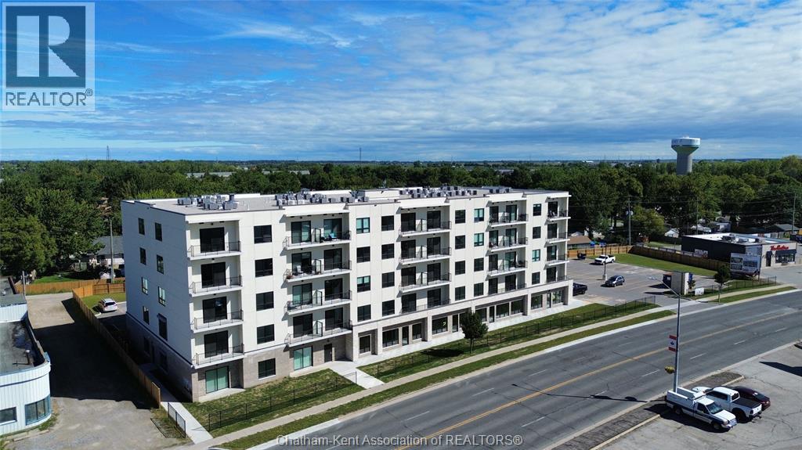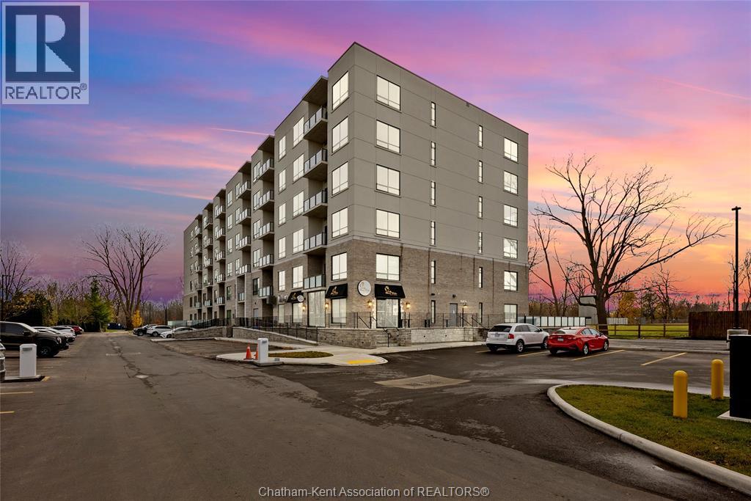3493 Sandwich Street
Windsor, Ontario
Prime 6-Unit Redevelopment Opportunity on a high-demand, mature street near the University of Windsor, Ambassador Bridge, and new Gordie Howe Bridge, with public transit and all amenities nearby. The building has been stripped to the studs, offering a blank-canvas investment ready for renovation or redevelopment. The layout consists of Units 1 & 6: 2 beds/1 bath; Unit 2: 2 beds + den/1 bath; Units 3–5: 1 bed/1 bath, with a potential rental income of $9,000–$11,000/month once fully completed and stabilized. Sold “as is, where is,” this property is ideal for investors seeking strong income potential in a strategic location. (id:49187)
23635 Zone Road 1 ...
Thamesville, Ontario
Welcome to your private slice of paradise — a move-in ready country property set on a fully fenced 0.67-acre lot along a paved road. Here, you’ll wake up to nothing but peace, fresh air, and the freedom to live life at your own pace. Inside, a 2024 custom kitchen steals the spotlight with brand-new cupboards, counters, backsplash (2025), and modern appliances — including a brand-new stove, OTR microwave, and dishwasher. Every detail has been updated, from fresh paint (2025) to bathrooms and flooring (2018–2025). With a water filtration UV system, softener (2022), and owned hot water tank, comfort is already built in. Step outside and discover a 20 x 40 heated shop — complete with two roll-up service doors, its own 100-amp service, and a 220V plug perfect for a welder or future hot tub. Whether you’re chasing hobbies, running a business, or simply needing storage, this shop has you covered. This property blends convenience with country charm — you’ll enjoy TekSavvy fiber-optic internet, municipal water hookup at the road, and security system readiness. Imagine evenings under the stars, weekends tinkering in your heated shop, and mornings sipping coffee in total tranquility. This isn’t just a house — it’s a lifestyle upgrade. Don’t just move… come live where the pace slows, the space grows, and the possibilities are endless. (id:49187)
206 Robson ...
Leamington, Ontario
WELCOME TO 206 ROBSON ROAD! A COZY LAKEFRONT PROPERTY, FULLY FURNISHED. CLOSE TO ALL AMENITIES, AS WELL AS GREAT PARKS, GOLF COURSES, WINERIES AND LOCAL SHOPS. CURRENTLY OPERATING AS A SUCCESSFUL AIRBNB. HST IN ADDITION TO THE PURCHASE PRICE. 138 FEET OF LAKEFRONT IF PURCHASED WITH MLS® 25019020. (id:49187)
208 Robson
Leamington, Ontario
WELCOME TO 208 ROBSON ROAD! A SPECTACULAR LAKEFRONT PROPERTY, FULLY FURNISHED. CLOSE TO ALL AMENITIES, AS WELL AS GREAT PARKS, GOLF COURSES, WINERIES AND LOCAL SHOPS. CURRENTLY OPERATING AS A SUCCESSFUL AIRBNB. 138 FEET OF LAKEFRONT IF PURCHASED WITH MLS® 25019025. (id:49187)
853 Southwood Drive
Lakeshore, Ontario
WELCOME TO 853 SOUTHWOOD IN BEAUTIFUL LAKESHORE NEIGHBOURHOOD W/FULLY PAID SOLAR PANELS THAT GENERATE APPROX $275-450/MONTH, CURRENTLY TENANTED & WILL BE VACATING END OF NOVEMBER 2025. READY TO OCCOPY TO THE RIGHT BUYER ON THIS FULL BRICK BUNGALOW APPROX 1350 SQ FEET OF LIV SPACE ON MAIN FLR OFFERS LRG FOYER LEADING TO LIV RM, KITCHEN, DINING AND FOUR SEASON SUNROOM OVERLOOKING LUSH GARDEN, TWO LRG BDRM MASTER W/ENSUITE & A COMMON 4 PIECE BATH. BASEMENT OFFERS LRG FAM RM, ONE BDRM & ONE OFFICE OR CAN BE CONVERTED INTO ANOTHER BDRM. MASSIVE FENCED BACKYARD W/BEAUTIFUL LANDSCAPE, A POND & WOOD OVEN (NEEDS TLC) . NESTLED IN A FAMILY FRIENDLY NEIGHBOURHOOD, SCHOOL BUS STOPS AT DOORSTEPS, CLOSE TO SHOPPING , MARINA AND MUCH MORE, LRG HEATED GARAGE W/INSIDE ENTRY.MOTIVATED SELLERS AND LOOKING AT OFFERS AS THEY COME. CALL L/S FOR FURTHER INFORMATION. (id:49187)
12 Mill Street West Unit# 507
Tilbury, Ontario
Now Leasing! The Avalon Apartments in Tilbury, a brand new purpose built 5 storey apartment building. Locally owned and operated and built with local trades. This one bedroom plus den apartment is a great choice for someone looking to rent in a new, clean, safe building with fixed costs. Bright and spacious with 9.5 ft ceilings, oversized windows and 8ft tall sliding patio doors. Whirlpool gold appliances throughout, including in-unit laundry. Well appointed kitchen with quartz countertops, double stainless undermount sink, lower pull-outs, extra upper cabinets and coffee bar. Walk through closet from bedroom to large 3 pc ensuite bathroom with walk-in shower. Utilities and parking are included. Contact leasing agent to arrange showing. (id:49187)
12 Mill Street West Unit# 404
Tilbury, Ontario
Now Leasing! The Avalon Apartments in Tilbury, a brand new purpose built 5 storey apartment building. Locally owned and operated and built with local trades. This one bedroom plus den apartment is a great choice for someone looking to rent in a new, clean, safe building with fixed costs. Bright and spacious with 9.5 ft ceilings, oversized windows and 8ft tall sliding patio doors. Whirlpool gold appliances throughout, including in-unit laundry. Well appointed kitchen with quartz countertops, double stainless undermount sink, lower pull-outs, extra upper cabinets and coffee bar. Walk through closet from bedroom to large 3 pc ensuite bathroom with walk-in shower. Utilities and parking are included. Contact leasing agent to arrange showing. PHOTOS AND VIRTUAL TOUR ARE OF THE LARGER ONE PLUS DEN XL (id:49187)
364 Grand Avenue East Unit# 510
Chatham, Ontario
Welcome to the Avalon on Grand, where luxury meets convenience. Ark Built's newest offering in Chatham, a sprawling 1300sf two-bedroom apartment plus large den/office. Boasting an impressive 10 ft ceiling, this unit offers an airy and open ambiance that is not found in other buildings. The modern kitchen is a chef's dream, featuring granite countertops and quality appliances that make cooking a pleasure. Step into the large bedrooms and discover walk-in closets, large windows and en-suite bathrooms. The private balcony, with glass panel railing, provides an exclusive outdoor retreat perfect for morning coffees or quiet evenings in the summer. Complete with in-unit laundry with front-load washer and dryer. Best of all, all utilities are included in the price, ensuring a hassle-free living experience. The Avalon on Grand redefines apartment living, offering unparalleled luxury and convenience. The ""Horizon"" model offers a 76 square foot balcony. (id:49187)
12 Mill Street West Unit# 509
Tilbury, Ontario
Now Leasing! The Avalon Apartments in Tilbury, a brand new purpose built 5 storey apartment building. Locally owned and operated and built with local trades. This one bedroom plus den apartment is a great choice for someone looking to rent in a new, clean, safe building with fixed costs. Bright and spacious with 9.5 ft ceilings, oversized windows and 8ft tall sliding patio doors. Whirlpool gold appliances throughout, including in-unit laundry. Well appointed kitchen with quartz countertops, double stainless undermount sink, lower pull-outs, extra upper cabinets and coffee bar. Walk through closet from bedroom to large 3 pc ensuite bathroom with walk-in shower. Utilities and parking are included. This is the largest one plus den available. Contact leasing agent to arrange showing. (id:49187)
175 Churchill Park Road Unit# 217
Chatham, Ontario
Luxury Living in the heart of Chatham! The Avalon is a 3 storey apartment residence designed for safe, accessible and comfortable living. Located just off of Merritt and Keil Dr, the all new neighborhood is in close proximity to the Active Lifestyle Centre, Thames Lea plaza, walking trails, bowling and more. With only 52 units total on 3 floors w/ elevator, you will enjoy a small community of like minded neighbors, who have chosen the simplicity and ease of modern apartment living. Gone are the days of cramped, low-ceiling apartments, the Avalon boasts 10 ft ceilings and expansive windows which flood the units with light. Accessible design has been tastefully incorporated into all of the floor plans, with 36"" openings on all doorways and spacious bathroom layouts. Contemporary kitchen design with stainless steel appliances makes these units feel like home, with quartz counter tops and island. Washer, Dryer, Fridge, Stove, Dishwasher and all utilities and parking are included in rent. (id:49187)
12 Mill Street West Unit# 414
Tilbury, Ontario
Now Leasing! The Avalon Apartments in Tilbury, a brand new purpose built 5 storey apartment building. Locally owned and operated and built with local trades. This 2 bedroom 2 ensuite bathroom apartment is an excellent option for folks who are looking to simplify their lifestyles and enjoy the certainty of fixed living costs. Bright and spacious with 9.5 ft ceilings, oversized windows and 8ft tall sliding patio doors. Whirlpool gold appliances throughout, including in-unit laundry. Well appointed kitchen with quartz countertops, double stainless undermount sink, lower pull-outs, extra upper cabinets and coffee bar. This model is the the non-barrier free model and has a tub/shower combo in one bathroom. Utilities and parking are included. Full background/credit check required for all applicants, showings to qualified prospects only. (id:49187)
364 Grand Avenue East Unit# 312
Chatham, Ontario
Welcome to the Avalon on Grand, where luxury meets convenience. Ark Design Build's newest offering in Chatham, a stunning two-bedroom corner apartment. Boasting an impressive 10 ft ceiling, this unit offers an airy and open ambiance that is not found in other buildings. The modern kitchen is a chef's dream, featuring quartz countertops and quality appliances that make cooking a pleasure. Step into the large bedrooms and discover walk-in closets, large windows and en-suite bathrooms, one complete with double vanity. The private balcony, with glass panel railing, provides an exclusive outdoor retreat perfect for morning coffees or quiet evenings in the summer. Complete with in-unit laundry with front-load washer and dryer. Best of all, all utilities are included in the price, ensuring a hassle-free living experience. The Avalon on Grand redefines apartment living, offering unparalleled luxury and convenience. (id:49187)

