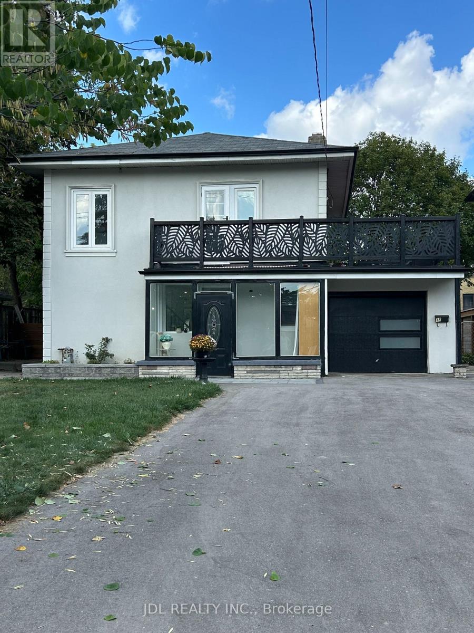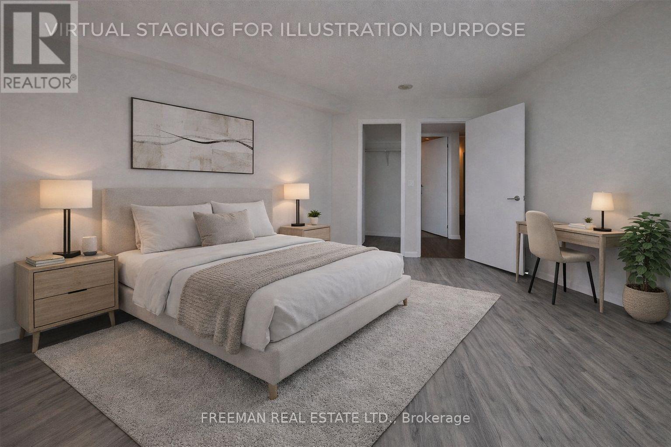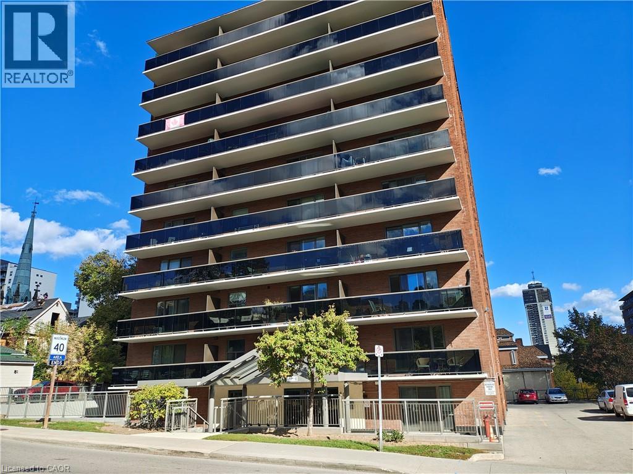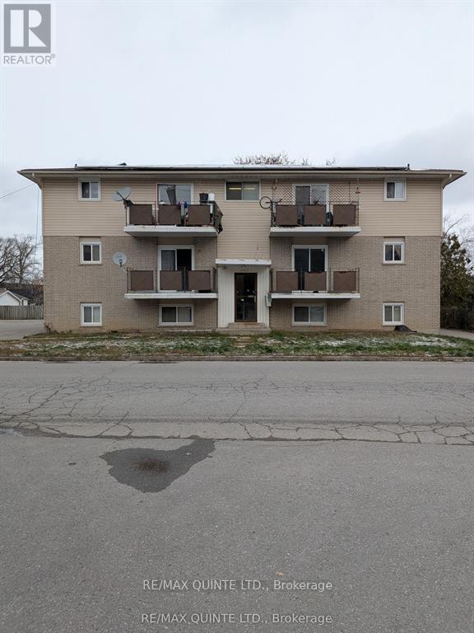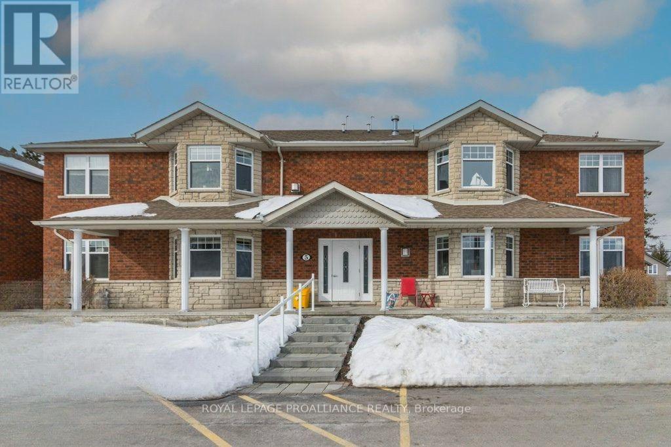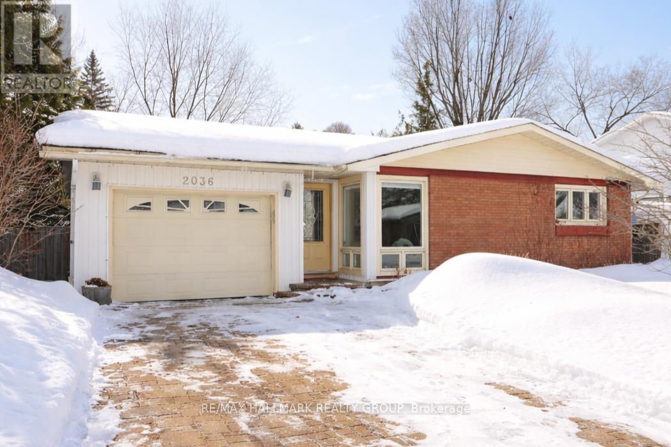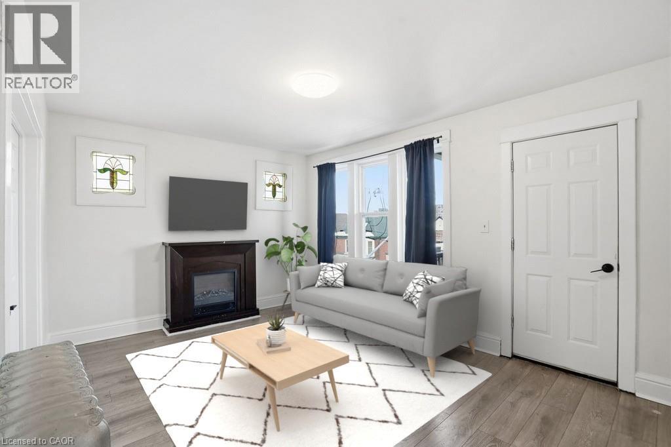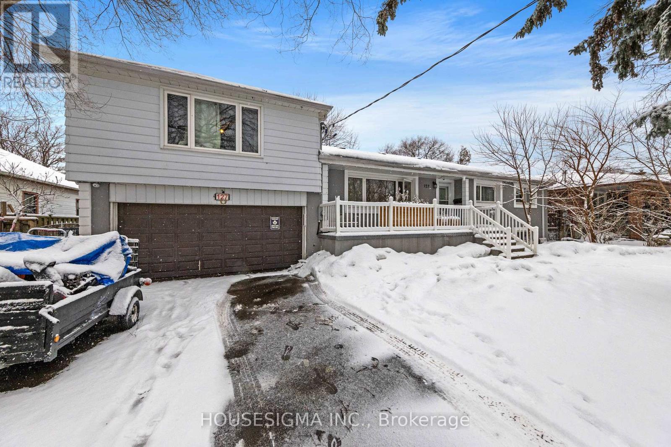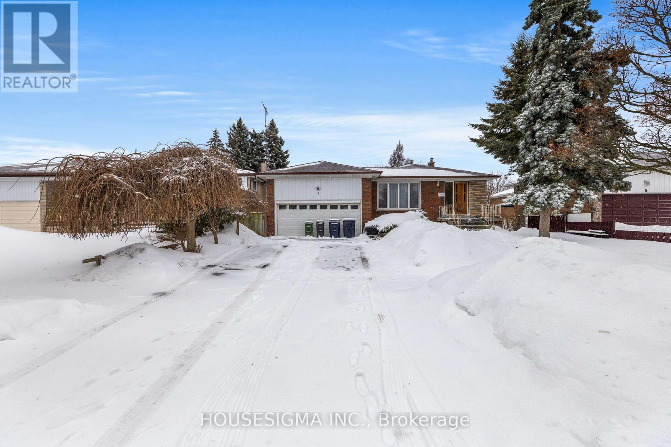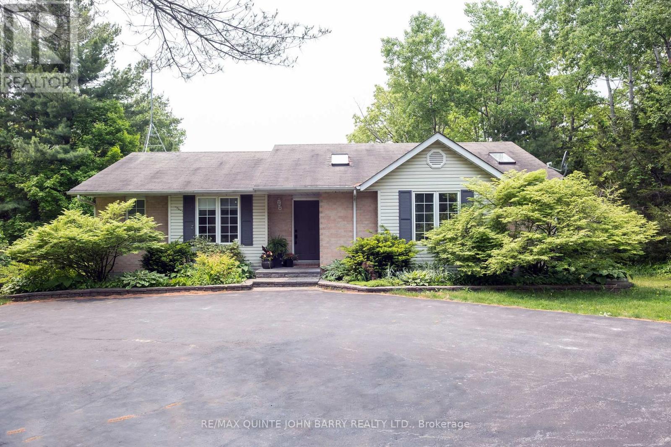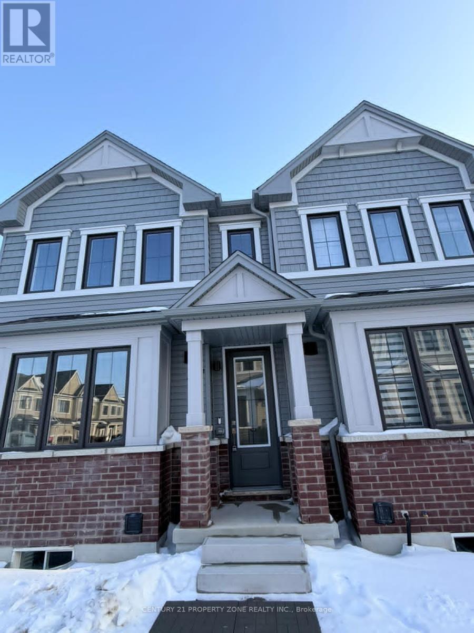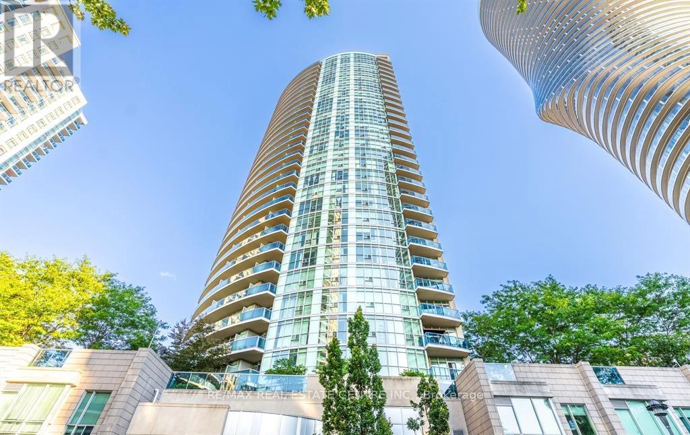18 Cadillac Ave Avenue
Toronto (Clanton Park), Ontario
The sitting room is 11.40 meters long!!! In one of Toronto's most coveted, charming and promising family-friendly neighborhoods which offer both immediate value and incredible potential! THE BEST "BANG FOR YOUR BUCK"! Why?..... 17 Cadillac Ave, Bungalow, 39.21*120.52, 3+1 beds, 2 baths, 2 prk spcs, sold $1,518,000.00 18 Cadillac Ave, Two-Story, 50.00*120.00, 4+2 beds, 5 baths, 7 prk spcs, sell $1,350,000.00 Large terrace. Fully renovated inside and outside. Separate two-bed/two-bath basement. The whole house rent could reach $6000 Perfectly suitable for self-occupied, self-occupied & rent, and investment. Just mins to TTC, Subway, Hwy 401, top ranked schools, parks, community centers, shops, Yorkdale Shopping Centre and much more! Please come on! Don't miss this unique chance! (id:49187)
1615 - 96 St Patrick Street
Toronto (Kensington-Chinatown), Ontario
Bright 1+1 Unit With Unobstructed West View. Functional Layout With Separate Enclosed Den. Modern Kitchen With Stainless Steel Appliances And Granite Countertop. Ensuite Laundry. Includes 1 Underground Parking And 1 Owned Locker. Currently Tenant Occupied. Interior Photos Were Taken Prior To Current Tenancy When The Unit Was Vacant. As The Unit Is Presently Tenanted, It Is Not Convenient To Re-Photograph, So Previous Photos Are Provided For Reference. The First And Last Two Photos Have Been Virtually Staged For Illustration Purposes Only. Book A Showing And See It In Person - You Won't Be Disappointed. (id:49187)
81 Charlton Avenue E Unit# 103
Hamilton, Ontario
It doesn't get any more convenient than this! Fantastically located ground level condo unit in Hamilton's sought after Corktown neighbourhood. 81 Charlton Avenue East is nestled not far from the base of the escarpment and steps from the GO Train & Bus Station, making trips to and from Toronto a breeze. This 2-bedroom, 1 bath condo features carpet-free living, a stylish kitchen with backsplash and a showstopper of a balcony that measures 20 feet long, adding an extra 80 square feet of living space! Generous storage/closet space including an oversized linen/broom closet, large pantry, coat/shoe closet at the entrance plus good size closets in both bedrooms. The unit also comes with its own underground parking space and exclusive locker. Being on the first floor makes doing laundry a breeze -- just take the stairs or elevator down one level to the basement. Close to restaurants and shops, it's the ideal location for you! (id:49187)
4 - 157 Stanley Street
Quinte West (Trenton Ward), Ontario
Two bedroom apartment available for lease in Trenton. Close to downtown and other major shopping areas. Proof of employment and credit check must accompany all applications. $1550 plus utilities. (id:49187)
202 - 5 Dockside Lane
Brighton, Ontario
Perfectly positioned at 5 Dockside Lane unit 202 this condo offers more than stunning views-it delivers an unbeatable lifestyle. The bright, open-concept layout showcases a modern kitchen, inviting living spaces, and lovely water views. A peaceful primary bedroom, versatile second bedroom, in-suite laundry, and dedicated parking provide comfort and features a self-contained lower suite adding valuable privacy and potential. Spend your days cruising the bay, fishing, or simply enjoying the shoreline just steps from home. Local restaurants and cafes just minutes away, and easy access to Presquile Provincial Park with its beaches, trails, and year-round recreation. A rare cahnce to embrace relaxed lakeside living in one of Brighton's most desirable settings. (id:49187)
2036 Kings Grove Crescent
Ottawa, Ontario
Perfectly located in one of Ottawa's most established and desirable neighbourhoods, this thoughtfully renovated 3+2 bedroom bungalow offers both refined living space and everyday comfort. The sun-filled main level flows from the welcoming living room with its large corner window into the elegant dining room framed by French doors - ideal for entertaining. The spacious eat-in kitchen features granite countertops, abundant cabinetry, a generous island, stainless steel appliances, and patio doors leading to a private deck and landscaped garden. The primary bedroom offers a 3-piece ensuite and direct access to the deck, while two additional bedrooms provide flexibility for family or guests. The finished lower level adds exceptional living space with a large family room, two additional bedrooms, and a powder room - ideal for teens, extended family, or home office use. A rare opportunity to own a well updated bungalow in a mature, tree-lined community known for strong demand and lasting value. Located steps from parks, the Ottawa River, and scenic parkway trails, this home is close to schools (including Colonel By Secondary with its renowned IB program), LRT, shopping, CSIS, CSE, and NRC. *Some photos have been virtually staged. (id:49187)
1 Fairholt Road N Unit# 10
Hamilton, Ontario
Welcome home to this bright and generously sized two-bedroom unit featuring a large living area, an updated kitchen, and 2 well-proportioned bedrooms. Step out onto your private balcony and enjoy your own outdoor space in the heart of the city. Ideally situated in a prime central location, this apartment offers the perfect blend of comfort and convenience—just move in and make it your own. Utilities are included (tenant responsible for hydro). Parking is available for $100/month, and additional storage can be rented in the basement. Perfect for professionals or anyone looking to enjoy an affordable downtown lifestyle without compromise. Just minutes to shopping, restaurants, Hamilton Stadium, parks and much more! Book your private showing today. (id:49187)
127 Kitchener Road
Toronto (West Hill), Ontario
OPPORTUNITY! FAMILY HOME OR POTENTIAL INCOME PROPERTY! This multi-generational home features three fully separated and self-sufficient living spaces. This classic house can be renovated into a single-family home with a roomy floor plan, large rooms, and a private lot ideal for kids and hosting guests. INVESTOR / OWNER-USER: The top floor features a 1-bedroom apartment with a private entrance. The main level has a spacious 2-bedroom unit, convertible to 3 bedrooms. The basement offers a separate entrance and 3 large bedrooms. INVESTOR / SMALL BUILDER: This wide, deep lot offers development potential (buyers should verify with the City). Or you may be able to add a garden suite without severance, pending City approval. EXTRA BONUS: The 10' x16' backyard unit is fully insulated (Spray foamed) with electricity, making it ideal as a heated workshop, craft studio, recreational area, or additional sleeping quarters for guests. Additionally, a heated pool, and a heated two-car garage. All units will be vacant at closing, allowing flexible use by the buyer. Walking distance to shopping, schools, rec centres, churches, and transit. Close to the University of Toronto and Centennial College. This rare large, lot offers excellent options for a family home, multi-unit investment, or future development. Act quickly. (id:49187)
7 Briarbluff Avenue
Toronto (West Hill), Ontario
This spacious three-bedroom, four-level backsplit family residence is situated on a tree-lined family friendly street within a well-established Scarborough community. The main floor offers a bright, living room complemented by a family-sized eat-in kitchen that overlooks the expansive family room featuring a fireplace and walkout to a large backyard, suitable for children and gatherings. The finished basement provides an In-Law bachelor suite including its own Kitchen. These two levels provide an excellent opportunity for multi-generational living with two separate entrances. The property is ideally located between the Port Union and Guildwood waterfronts and walking trails, offering convenient access to public transit and proximity to Highway 401. Walking distance to shopping, schools, rec centres, churches, and transit. Close to the University of Toronto and Centennial College. All units will be vacant at closing, allowing flexible use by the buyer. (id:49187)
524 Christiani Road
Quinte West (Murray Ward), Ontario
Discover Country Living. This gorgeous 3 bedroom bungalow sits on just over an acre in a quiet country setting, surrounded by mature trees and forested privacy. With great curb appeal and a wide paved driveway, this place makes an impression from the moment you pull in. Whether you love to unwind or entertain, this property has you covered. Spend sunny days by the above-ground pool, host summer BBQs on the oversized deck with a gazebo, or wind down around the fire pit under the stars. Inside, cathedral ceilings in the living room and kitchen make everything feel bright, open, and welcoming. The updated kitchen features a breakfast bar and flows effortlessly into the dining room, perfect for hosting gatherings. The spacious living room is warm and inviting, and double doors lead to a bright office that can easily function as a den or a 3rd bedroom, with access from both the hall and main living area. The primary suite through double doors to a retreat of your own, complete with a spa-inspired ensuite featuring a soaker tub, walk-in shower, and skylight. A second bedroom and a newly renovated guest bath, also with a skylight, finish off the main floor. A side entrance leads to the partially finished, insulated basement with a bathroom rough-in, giving you fantastic potential for an in-law suite or future expansion. Set in a peaceful, sought-after location just minutes from Highway 401, CFB Trenton, and all local amenities and only about an hour from the GTA, this home offers the perfect blend of privacy, comfort, and convenience. All appliances are included, making this a truly move-in-ready package. (id:49187)
47 Cleveland Common
Cambridge, Ontario
Brand new, never-lived-in 2-storey townhouse with a rare DOUBLE CAR GARAGE, offering exceptional comfort and modern living. Features 3 spacious bedrooms and 3 washrooms above grade, along with a bright eat-in kitchen show casing contemporary finishes and ample natural light. Enjoy a generous private terrace, ideal for relaxing or entertaining outdoors. Thoughtfully designed with an open-concept layout and quality upgrades throughout, ensuring both style and functionality. The rare double-car garage provides excellent parking convenience and additional storage space. Situated in a rapidly growing community close to transit, daily essentials, and future amenities, making it ideal for everyone. (id:49187)
1302 - 70 Absolute Avenue
Mississauga (City Centre), Ontario
Live in one of Mississauga's most iconic communities - right in the heart of City Centre.This beautifully maintained 2-bedroom, 2-bath condo offers 813 sq. ft. of bright, modern living space (755 sq. ft. interior + 58 sq. ft. balcony) with floor-to-ceiling windows and an open-concept layout that feels both spacious and inviting. The natural light, the views, the flow - it just feels good the moment you walk in.The kitchen features granite countertops, modern appliances, and plenty of room to cook, host, and enjoy everyday living. Step out onto your private glass balcony for morning coffee or to unwind at the end of the day - your own little escape above the city.Residents enjoy access to the impressive 30,000+ sq. ft. Absolute Club, offering resort-style amenities including indoor & outdoor pools, a fully equipped fitness centre, running track, squash and basketball courts, yoga/pilates studio, media and games rooms, party rooms, guest suites, and 24-hour security.Location truly doesn't get better - just steps to Square One, Celebration Square, Sheridan College, the Living Arts Centre, GO Transit, and major highways. Walkable, connected, and vibrant. (id:49187)

