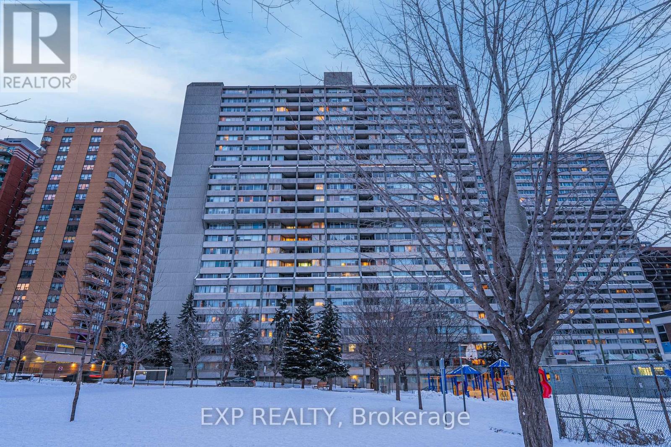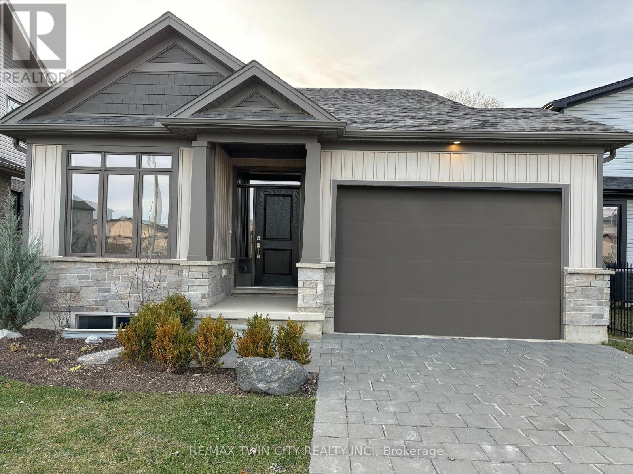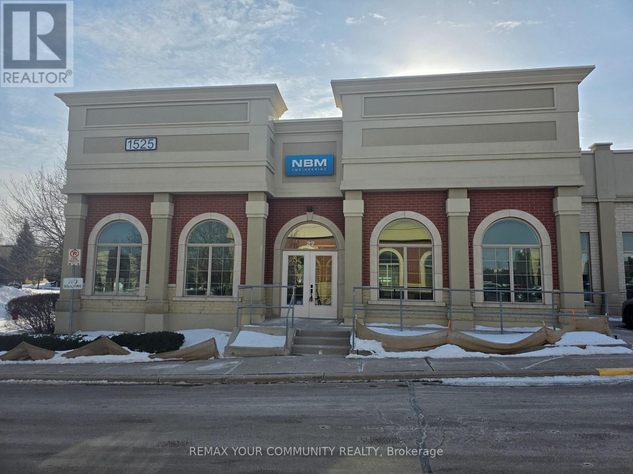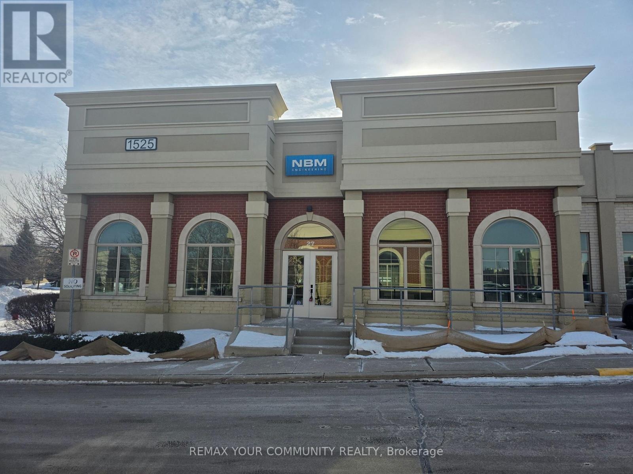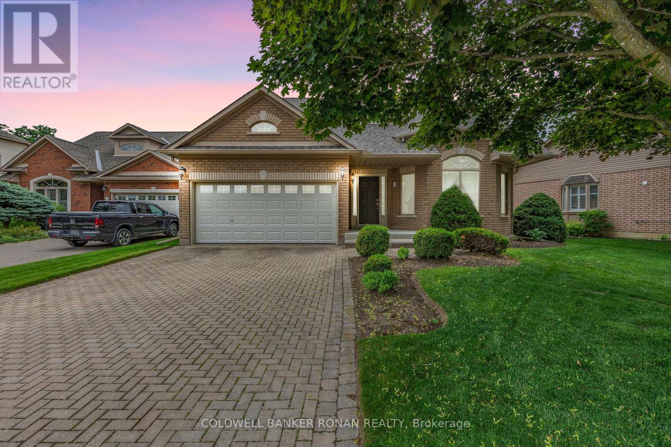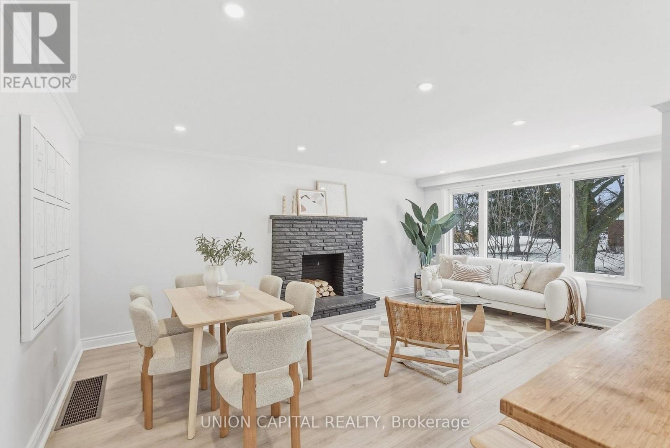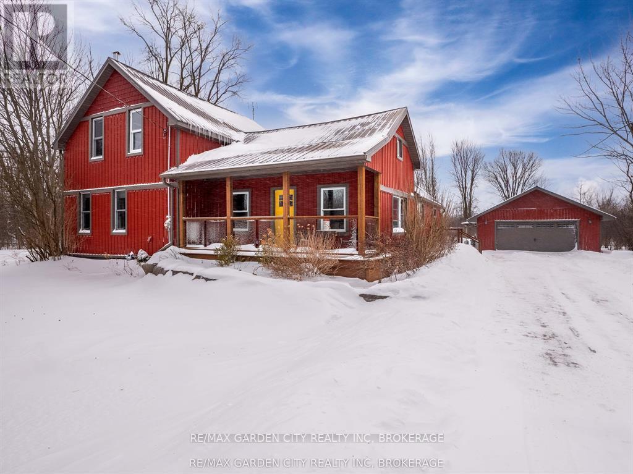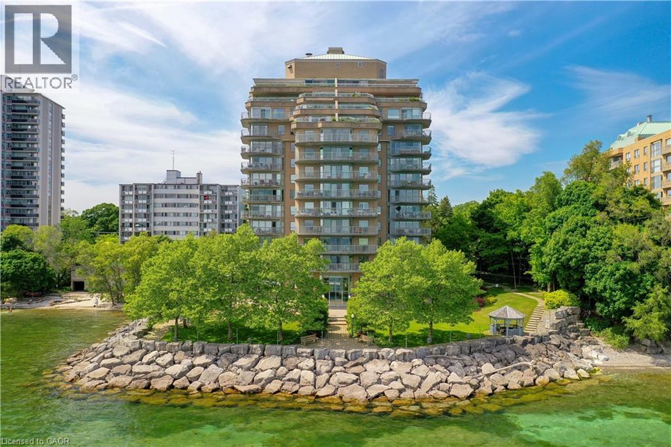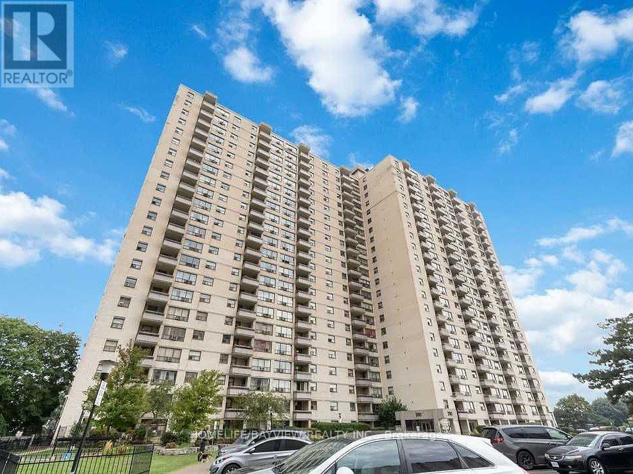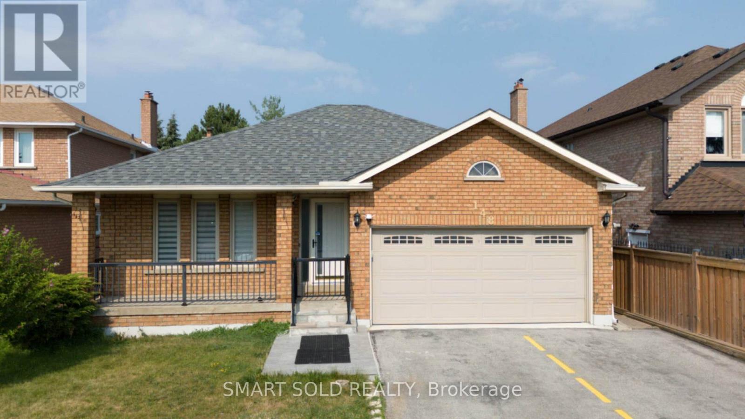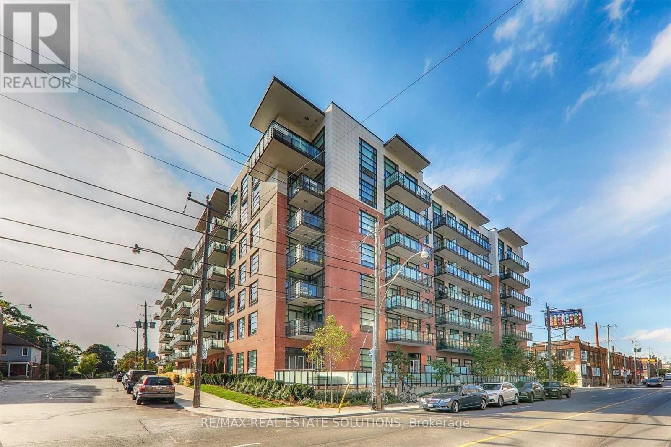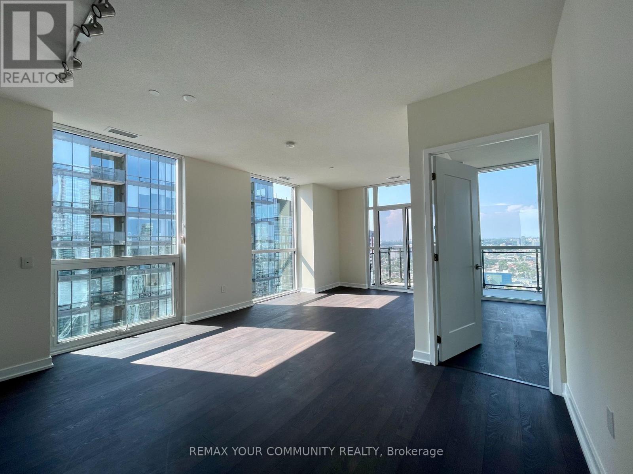1503 - 530 Laurier Avenue W
Ottawa, Ontario
Experience a rare opportunity to own one of the most spacious layouts (1,428 sq ft) in the prestigious Queen Elizabeth Towers. This southern-exposure suite is bathed in natural light and features an expansive open-concept design. Highlights include a modern kitchen finished with granite countertops, rich hardwood flooring, and a dedicated, oversized dining room perfect for hosting. With two bedrooms, two full baths, and 24-hour security, this is maintenance-free living at its finest. (id:49187)
668 Chelton Road
London South (South U), Ontario
NEW CONSTRUCTION Ready to move bungalow with finished basement, With over 2400 sq ft of finished living space , this home offers 2+1 bedrooms and 3 baths backing onto green space. Ironclad Pricing Guarantee ensures you get: 9 main floor ceilings Ceramic tile in foyer, kitchen, finished laundry & baths Engineered hardwood floors throughout the great room Carpet in main floor bedroom, stairs to upper floors, upper areas, upper hallway(s), & bedrooms Hard surface kitchen countertops Laminate countertops in powder & bathrooms with tiled shower or 3/4 acrylic shower in each ensuite Paved driveway, Visit our Sales Office/Model Homes at 674 Chelton Rd for viewings Saturdays and Sundays from 12 PM to 4 PM This house is ready to move in. Pictures are of the model home. (id:49187)
27 - 1525 Cornwall Road
Oakville (Qe Queen Elizabeth), Ontario
Incredible turn-key 3,453 SF corner unit available for sale at the highly desirable Maple Grove Corporate Centre in the heart of Oakville's thriving business corridor. Flexible layout suitable for retail or office use permitting various uses including medical. Offering a mix of reception, open space, kitchen, boardroom, washrooms and several offices and workspaces on glass including a large outdoor patio. Located in a well-maintained complex with ample on-site parking and quick access to the QEW and Highway 403. Excellent opportunity for owner-occupiers or investors. Move in ready! This unit can also be sold with the neighbouring listed unit 26 for a combined total area of 5,463 SF. (id:49187)
27 - 1525 Cornwall Road
Oakville (Qe Queen Elizabeth), Ontario
Incredible turn-key 3,453 SF corner unit available for sale at the highly desirable Maple Grove Corporate Centre in the heart of Oakville's thriving business corridor. Flexible layout suitable for retail or office use permitting various uses including medical. Offering a mix of reception, open space, kitchen, boardroom, washrooms and several offices and workspaces on glass including a large outdoor patio. Located in a well-maintained complex with ample on-site parking and quick access to the QEW and Highway 403. Excellent opportunity for owner-occupiers or investors. Move in ready! This unit can also be sold with the neighbouring listed unit 26 for a combined total area of 5,463 SF. (id:49187)
39 Bella Vista Trail
New Tecumseth (Alliston), Ontario
Welcome to Briar Hill living at its finest! This stunning Monet model bungaloft is located on one of the most desirable streets in the prestigious Briar Hill adult lifestyle community, surrounding the Nottawasaga Inn and Resort just outside of Alliston. Backing onto a tranquil ravine and the Nottawasaga River, this beautifully maintained home offers over 3,200 sq ft of finished living space, a walkout basement, and exceptional privacy. The main level features a spacious primary suite with a 4-piece ensuite and walk-in closet, a bright open-concept living and dining area, main floor laundry with convenient garage access, and serene views from the back deck perfect for morning coffee or evening relaxation. The versatile loft includes a second bedroom with its own 3-piece ensuite, ideal for guests, hobbies, or a home office. The fully finished walkout basement includes a third bedroom, an office, a large rec room with a second gas fireplace, and a built-in bar perfect for entertaining. Pride of ownership is evident throughout with quality finishes, generous principal rooms, and a thoughtful layout that balances open living with cozy comfort. Just steps to scenic walking trails, golf, and resort amenities, and only minutes to the shops, restaurants, and conveniences of historic downtown Alliston. This home offers the lifestyle you've been waiting for in a vibrant, low-maintenance community. (id:49187)
144 Clements Road E
Ajax (South East), Ontario
The Investment Property You've Been Waiting For!! Beautifully Updated Bungalow Plus A **LEGAL FINISHED BASEMENT APARTMENT** This Rare Gem On A 50FT Wide Lot Is Ideal For First Time Home Buyers, Growing Families, Investors & Downsizers Looking For Space & MORTGAGE HELPER (This Basement Apartment Offers EXCELLENT INCOME Potential Of $2000 Per Month In Rental Income). The Basement Comes With TWO ADDITIONAL BEDROOMS, 4PC Bathroom, Its Own SEPARATE ENTRANCE + SEPARATE HYDRO METERS + SEPARATE LAUNDRY, Egress Windows, A Modern Kitchen W/Quartz Counters, Glass Subway Tile Backsplash, S/S Appls & Shaker Cabinets, Brand New Laminate Floors, Smooth Ceilings & Pot Lights. This Is A Great Mortgage Helper, Home Business Or Ideal For Extended Family! The Main Floor Features 3 Spacious Bedrooms, Upgraded 4PC Bathroom, Brand New Laminate Floors With Fresh Neutral Paint & Pot Lights, An Updated Kitchen With Quartz Counters, Classic Subway Tiled Backsplash, S/S Appliances, A Beautiful Wood Topped Centre Island For Casual Dining. Open Concept Living, Dining and Kitchen Make Entertaining & Hosting A Breeze. Situated In High Demand Ajax By The Lake, Steps To Schools (A Quick Walk To Southwood Park, A Dual Track French Immersion/English School), Kinsmen Park, Scenic Waterfront Trails (4 mins) For Strolls/Bike Rides, Shopping Hospital, Quick Access To 401, 407, GO Train (6 mins) Access For Commuters. TURN KEY HOME, BUILT IN RENTAL FLEXIBILITY - Live In One, Rent The Legal Basement OR Rent Out Both! (id:49187)
521 Netherby Road
Welland (Cooks Mills), Ontario
Welcome to the country retreat of your dreams. Whether envisioned as a chic country escape, enjoyed as a hobby homestead, or tailored for home-based ventures, this property offers exceptional space, flexibility, and comfort in a central Niagara location, balancing rural charm with everyday convenience. This beautifully updated century home sits on a private 2.39-acre parcel and offers approximately 2,150 sq. ft. of living space, blending timeless character with many thoughtful updates, including a new septic system (2019) and a comprehensive list of mechanical and structural improvements for lasting peace of mind. Outside, a 24' x 24' double garage (2019) with heat, hydro, and a concrete floor supports a wide range of lifestyle and work-from-home possibilities. The main floor features a spacious primary bedroom, while the upper level offers four additional bedrooms, including a wonderful loft-style bedroom that's every kid's dream, complete with vaulted ceilings, generous closet space, and a cozy reading nook. At the heart of the home is the fully renovated kitchen (2022). Additional highlights include a high-efficiency furnace and AC (2016), metal roof (2017), professional basement waterproofing (2021) with documentation, and added structural support beams (2023).The home is framed by armour stone borders and perennial gardens, currently resting under a blanket of snow and ready to shine in spring, along with drainage and grading improvements, a pond on the far side of the property, thoughtfully designed outdoor animal pens, and beautiful open views. (id:49187)
2190 Lakeshore Road Unit# 205
Burlington, Ontario
An exceptional opportunity to reimagine a generously sized condominium in one of Burlington’s most coveted waterfront locations. Offering 2,000 sq ft, this 2 bedroom, 2.5 bathroom residence presents an elegant layout with breathtaking views and outstanding potential for a luxury renovation. Open concept living and dining areas are filled with natural light and feature patio doors leading to the balcony. A versatile den offers flexibility for formal dining, a home office, or additional living space and the eat-in kitchen awaits a bespoke redesign. The west-facing primary suite is a true retreat, showcasing beautiful water views, his and hers walk-in closets, and a six-piece ensuite with jacuzzi tub, double vanity, bidet, and separate shower. The second bedroom features double closets, built-ins, and its own four-piece ensuite, ideal for guests. Additional highlights include a powder room and a dedicated laundry room with sink and cabinetry. Two owned underground parking spaces and two owned lockers are included. Premium amenities include an indoor pool and hot tub, fitness room, party room, library, saunas, BBQ area, private beach access, and on-site superintendent. Balconies are being upgraded with glass railings and epoxy finishes. Ideally located near downtown Burlington, the waterfront, Spencer Smith Park, fine dining, and arts. (id:49187)
2213 - 390 Dixon Road
Toronto (Kingsview Village-The Westway), Ontario
Renovated 3 bedrooms, Newer Kitchen With Granite Counter & Backsplash, Newer Washroom, Laminate Floors In Entire Unit, Upgraded Appliances, Lights,Upgraded Electric Fixtures & Newer Washroom.Spacious 22nd floor corner unit, ALL-INCLUSIVE Living!Covering 1 parking, electricity, water, heating, and high-speed internet and Bell TV, etc. Amenities including a gym, sauna, swimming pool, etc. Close to everything, 401 and 409 highways, Shoppers Drug Mart, Nofrills, TTC, and banks, etc. (id:49187)
148 Castlehill Road
Vaughan (Maple), Ontario
Welcome to this well-maintained detached bungalow in the highly desirable Maple community of Vaughan. Offering a versatile layout and generous living space, this home is ideal for large families, multi-generational living, or those seeking flexibility for extended use. The main floor features 3 spacious bedrooms and 2 bathrooms with a bright, practical layout designed for comfortable everyday living. The finished basement adds another 3 bedrooms and 2 bathrooms with SEPARATE ENTRANCE, providing additional living space perfect for extended family, guests, or private quarters. Enjoy a private driveway, garage parking, and a quiet residential street just minutes from schools, parks, shopping, transit, and major routes. A rare opportunity to own a spacious home with exceptional layout flexibility in one of Vaughan's most convenient neighborhoods. (id:49187)
104 - 88 Colgate Avenue
Toronto (South Riverdale), Ontario
Welcome to Showcase Lofts, one of the city's most sought-after boutique loft buildings! This bright and spacious 1-bed, 1-bath unit with parking offers a perfect blend of modern style and industrial charm. With soaring 10ft ceilings and a stunning reclaimed brick wall in the living room, this unit is truly one of a kind. The functional layout includes an open-concept living and dining area with beautiful engineered wood flooring throughout and a stylish kitchen featuring stainless steel appliances including a gas stove, sleek cabinetry, and plenty of storage. The north-facing private terrace provides tranquil views of the private courtyard, making it a peaceful retreat. The spacious bedroom features ample closet space, and the modern bathroom is equipped with a deep soaker tub and contemporary finishes. Residents of Showcase Lofts enjoy access to exceptional amenities, including 24 hour concierge, a fully equipped gym, a chic party room, a theatre room, a guest suite for overnight visitors, and visitor parking. The building combines urban living with modern conveniences and stylish finishes that set it apart from the rest. Situated in one of the city's most exciting neighborhoods, this location has everything you need right at your doorstep. Steps from public transit, parks, boutique shopping, trendy cafes, and some of the city's best restaurants, you'll love the vibrant lifestyle this community offers. (id:49187)
4007 - 99 John Street
Toronto (Waterfront Communities), Ontario
Bright and well-designed 2-bedroom, 2-bathroom condo in the heart of downtown. With parking and locker, This 870 sq. ft. suite offers excellent value with functional layout and a spacious balcony with impressive city views. The upgraded kitchen features a gas cooktop, high-gloss white cabinetry, quartz countertops, and ample storage throughout, including mirrored closet doors that enhance both light and space. Located in the contemporary PJ Condos, the building showcases striking architecture, an elegant lobby, and wide, thoughtfully designed hallways. Amenities include 24/7 concierge service, a fitness centre, outdoor pool, and a party/meeting room. Set in a prime downtown location, the building is just steps from the financial district, restaurants, shopping, and public transit. (id:49187)

