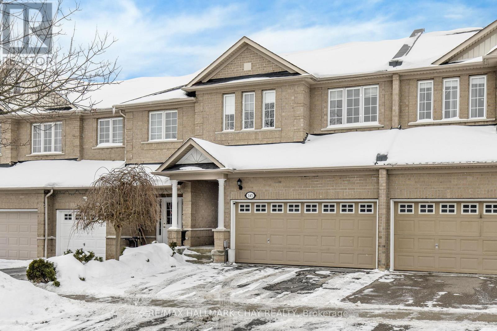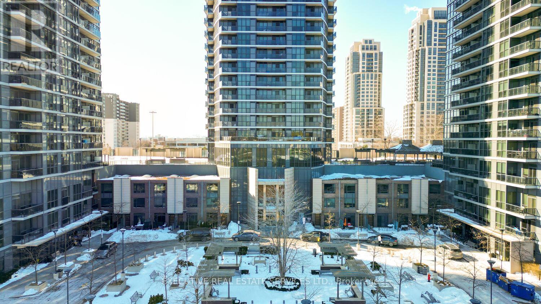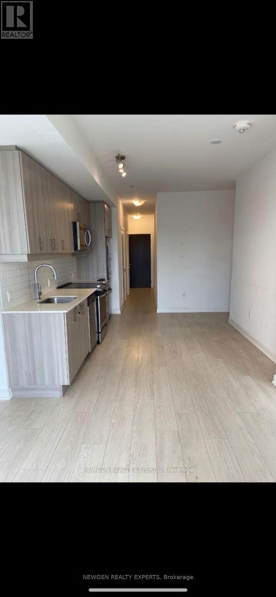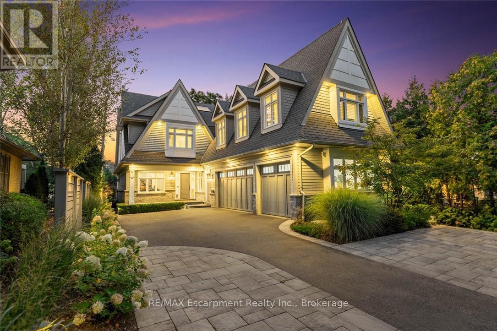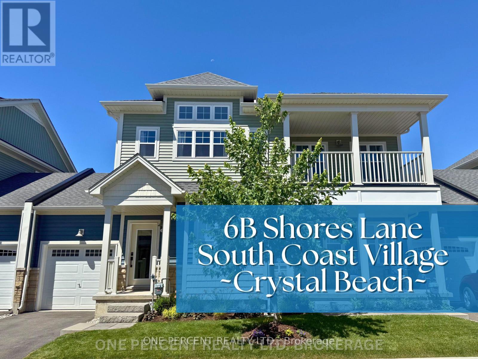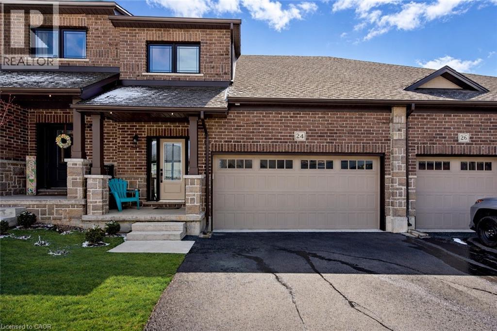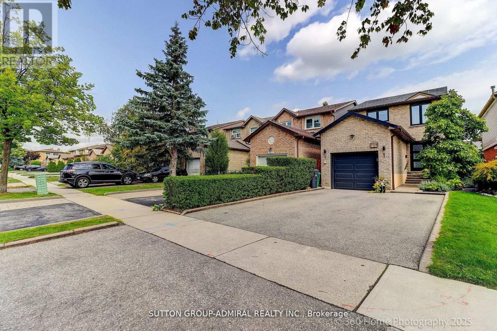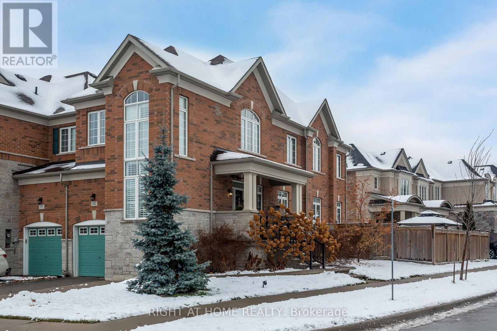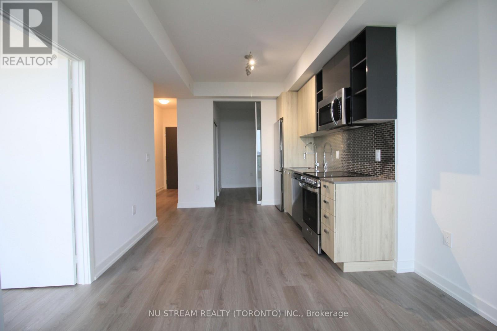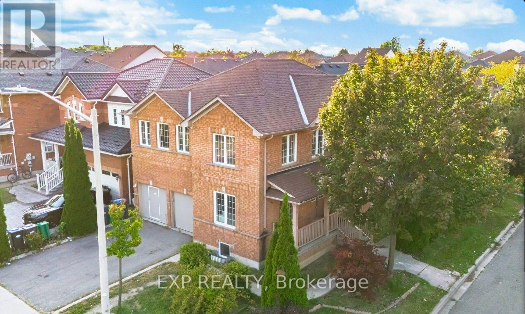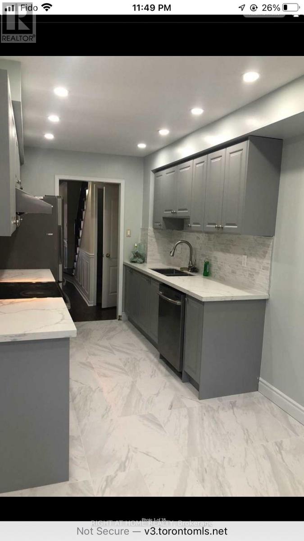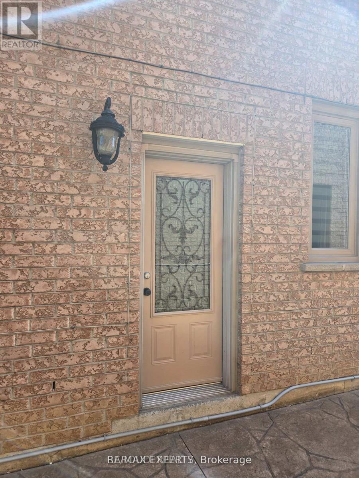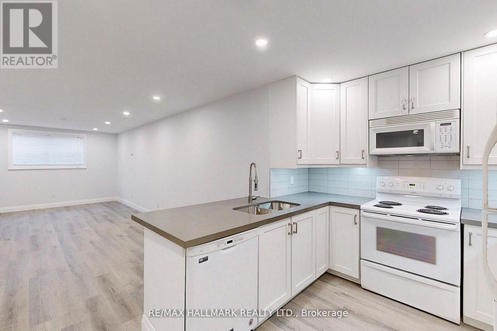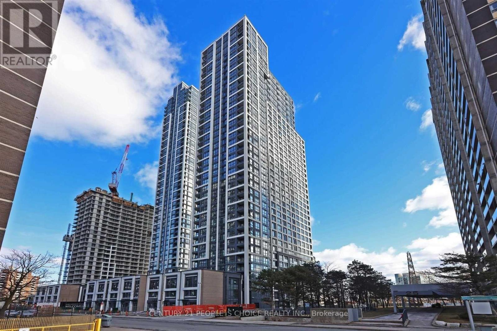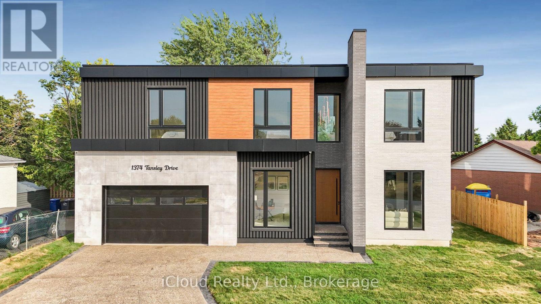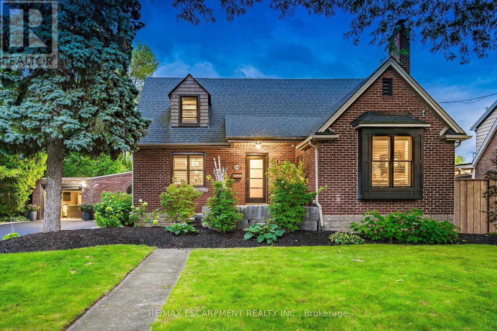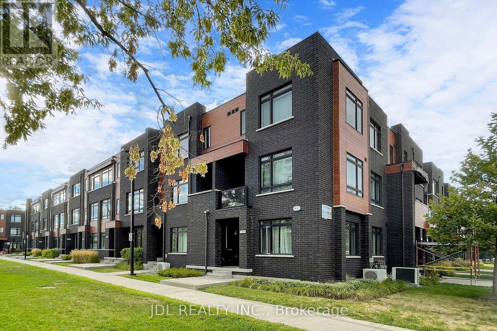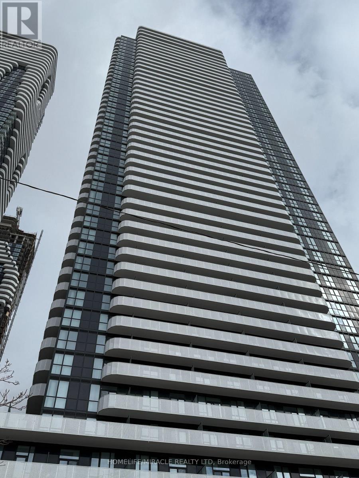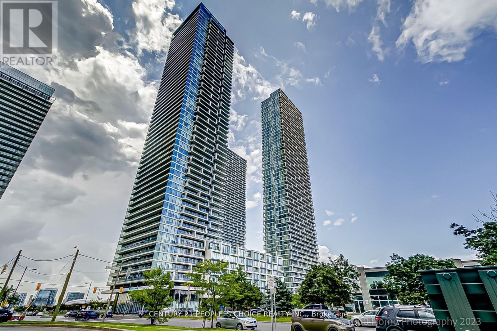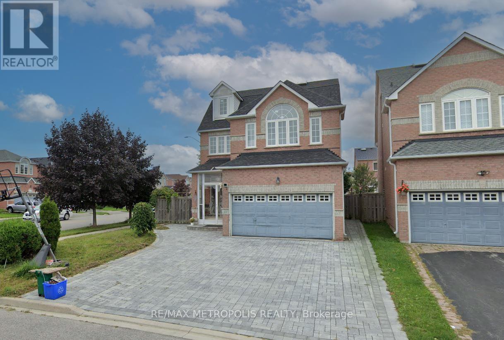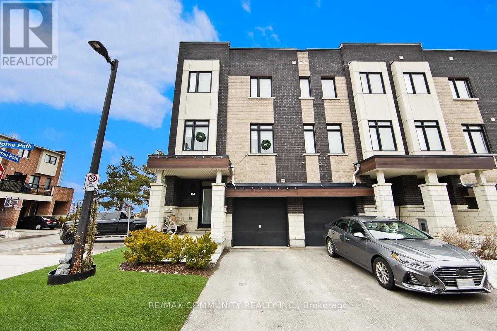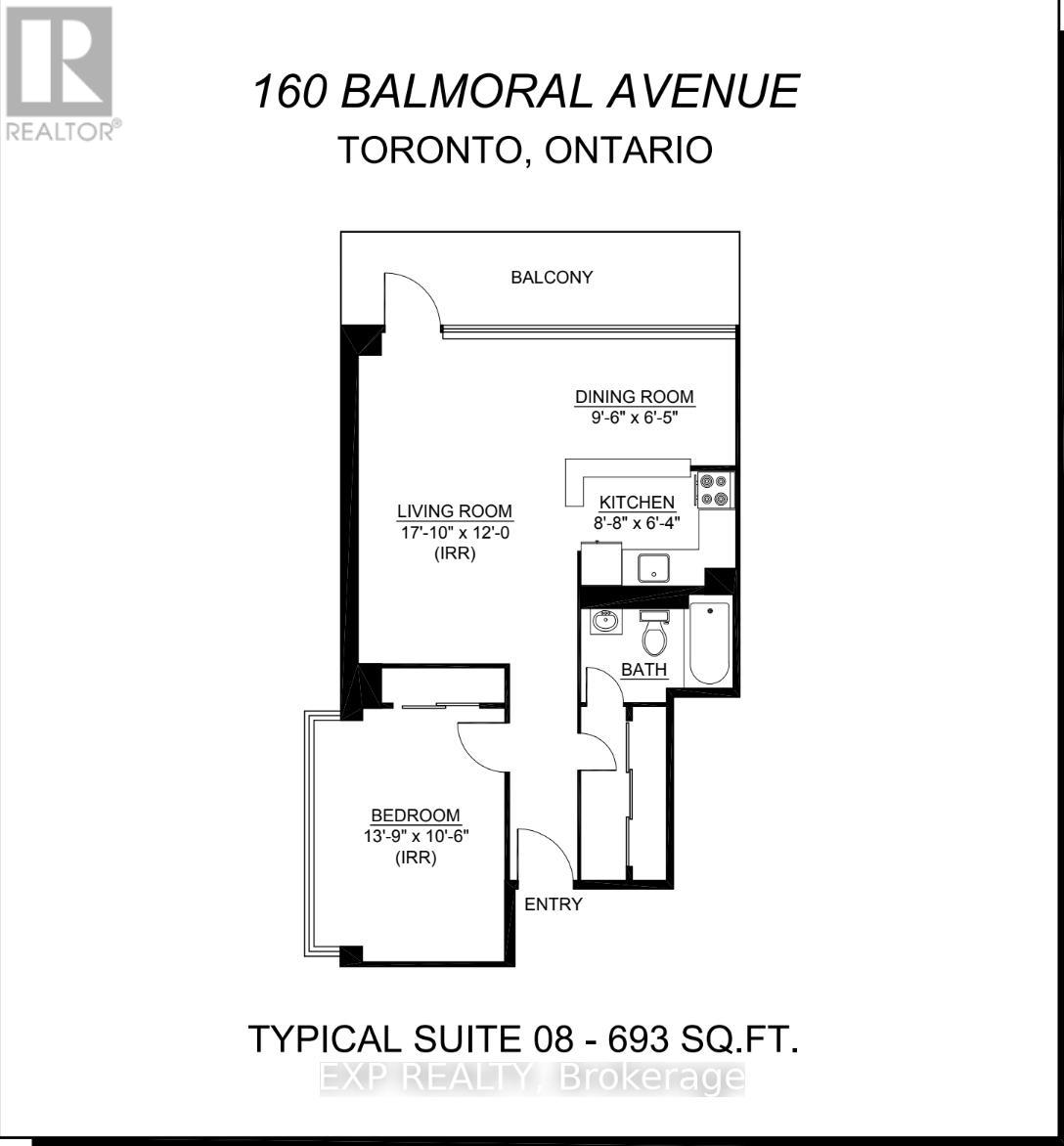145 Millcliff Circle
Aurora (Aurora Grove), Ontario
Rare find in Aurora's very desirable Aurora Grove neighborhood! 3 bedrooms and 3.5 bathrooms with a walkout basement that has a self-contained apartment that can be used as a 4th bedroom with it's own 3 piece bathroom. Large driveway with interlock and a double car garage. This home boasts a sunlit open living and dining area, complete with large windows and beautiful Brazilian walnut flooring. The spacious eat-in kitchen leads to a walkout deck for BBQing and relaxing. On the second floor, you will find a cozy office nook, a primary bedroom with an ensuite bathroom , and a walk-in closet. walking distance to nearby wooded trails for walking pets or enjoying the fresh air. The well renowned Victoria Montessori School is only a 5 min walk away. Close to 404, highly rated schools, Go Transit, trails, shops, parks & restaurants! (id:49187)
1804 - 5 Valhalla Inn Road
Toronto (Islington-City Centre West), Ontario
Sun-Filled and Stylish Condominium Offering Exceptional Space and Views with added rare advantage of two private balconies, perfect for relaxing, entertaining, or enjoying morning and evening skyline views! This beautifully designed 2-bedroom, 2-bathroom plus den suite delivers approximately 900 sq. ft. of thoughtfully planned living space. The desirable split-bedroom configuration enhances comfort and privacy, while expansive floor-to-ceiling windows showcase stunning city vistas and allow natural light to pour in throughout the home.. The contemporary kitchen is designed for both function and style, featuring stainless steel appliances, quartz/granite countertops, and generous cabinet storage. The versatile den provides the perfect flex space for a home office, study area, or multi-purpose use. The carpet-free interior highlights sleek, modern flooring, creating a bright and refined living environment. Residents benefit from outstanding building amenities including a fully equipped 3 fitness centre, indoor swimming pool, party/entertainment room, guest suites, lot of visitor parking, guest suites and24-hour security services. Ideally situated within close proximity to public transit, shopping, dining, and major highways, offering excellent convenience for commuters and urban living. (id:49187)
305 - 8 Nahani Way
Mississauga (Hurontario), Ontario
With all the Bells and Whistles , 1 Bedroom Plus Den, 2 Washroom Unit At Mississauga Sq ByPlazacorp. Beautiful View From The Balcony. Primary Bedroom W/Ensuite Bath & Large Closet.Modern Design Kitchen + S/S Appliances. Conveniently Located At Heart Of Mississauga. Walking Distance To Grocery, Restaurants, Public Transit. Mins To Square One, Library, Community Centre, Sheridan College, Miway & Go Bus Terminal And Hwy 403/401/Qew. (id:49187)
3087 Lakeshore Road
Burlington (Roseland), Ontario
Set on prestigious Lakeshore Road in Roseland one of Burlington's most sought-after neighbourhoods this custom-built residence offers over6,000 square feet of finely finished living space on a rare217-ft-deep property. Located within the Tuck/ Nelson school district, just steps from the lake, it combines an exceptional address with remarkable scale and design. The main level is anchored by an elegant great room with a gas fireplace, custom built-ins with glass accents & expansive windows overlooking the rear gardens. A private home office, formal dining area with a wet bar, & a chef's kitchen designed for both daily living & entertaining set the tone for the home. The kitchen features a large quartz island with seating, dual dishwashers, dual Frigidaire Professional wall ovens, a gas range with decorative hood, warming drawer, microwave, & a Kitchen Aid S/S refrigerator with ice & water. Custom soft-close cabinetry, a walk-in pantry, & a walkout to the covered patio complete this well appointed space. A separate main floor laundry room with custom cabinetry, quartz counters & washer/ dryer adds convenience. Upstairs, four bedrooms each feature their own private ensuite baths & custom closet organizers, including a self-contained in law suite with a separate entrance featuring a living area, bedroom, and full bath, ideal for extended family or guests. The third-floor loft, currently used as a gym, offers flexibility as an additional bedroom or creative studio. The fully finished lower level extends the living space with a large recreation room with a wet bar, sitting area with gas fireplace, sixth bedroom with ensuite, music/media room,& a walk-up to the backyard. Set on a 200ft-deep lot, the property offers rare privacy & scale, with a resort-style backyard featuring a heated saltwater pool, stone patio, covered terrace, &outdoor kitchen. A three-car garage & additional parking complete this home, just minutes from downtown Burlington & the lake. Luxury Certified (id:49187)
6b Shores Lane
Fort Erie (Crystal Beach), Ontario
Introduce yourself to the Canadian Coastal experience in this bright, modern, townhome! Flow through the open floorpan with ease and versatility. Soak up the sun through the many windows, or cozy up by the electric fireplace to soothe your winter blues. Immerse yourself in care-free condo living, while still having those stand alone home features like the oversized garage, basement space, backyard patio, and main floor laundry. Only 8 minutes to the famous Crystal Beach, or a quick stroll to the Shores Clubhouse, Pool, and Sports court. Wind down on the covered balcony after a long day at the beach, or busy day at the club house. Need to further escape? Head down to the basement space Den? Craft room? Large home office? Home gym? The options are endless! The primary bedroom features a classy ensuite, plus a second bedroom, and 4 piece bathroom! Settle into this friendly neighbourhood, and experience a one of a kind community at Shores Lane! Dont miss the chance to preview this calm lifestyle, and let the coastal relaxation wave over you! (id:49187)
24 Tamarack Way
Simcoe, Ontario
One of a kind GEM, Completely updated with attention to details, very practical layout. Open concept with beautiful kitchen and stainless steel appliances, plenty of sunlight and gorgeous vaulted ceiling. Master bedroom comes with updated ensuite. Second floor has a large loft that overlook main floor living area. Basement fully finished with large recreation area and a bedroom with its own ensuite. Beautiful backyard for those gorgeous summer days. More than 20K has been put toward insulating underneath the foundation for better power rating and efficiency. lots more to see when you visit. Home has great flow and family appeal, Shows A+, you wont be disappointed. (id:49187)
709 Greycedar Crescent
Mississauga (Rathwood), Ontario
Absolutely gorgeous family home in quiet neighborhood. Pictures have no touch of AI , you see exactly the house look in a real life. Completely upgraded with customized touch. All new windows, garage door and front door. Nice deep backyard with wooden deck and professional landscape. Bathroom on the second floor has a heated rack for towels. Basement has a kitchen and bathroom with shower. Please ask the listing agent for more custom features. Offers are welcome! (id:49187)
102 Upper Canada Court
Halton Hills (Georgetown), Ontario
Welcome to 102 Upper Canada Court, located in the Enclaves of Upper Canada, one of Georgetown's most sought-after neighborhoods.This rare 4-bedroom, 3.5-bathroom end-unit semi-link home offers space, beautiful upgrades, and pride of ownership from the original owners.The professionally finished exposed aggregate concrete provides parking for an additional vehicle and leads you to a beautifully landscaped front and back yard, complete with a large patio, deck, gazebo, and perimeter plantings.Inside, this carpet-free home features hand-scraped walnut floors on both the ground and second levels, along with California shutters and an abundance of natural light throughout. The upgraded kitchen boasts quartz countertops, stainless steel Frigidaire appliances, and a breakfast bar for four, opening to the bright living room with a cozy gas fireplace and walkout to the deck. A breakfast area, spacious separate dining room, and convenient powder room complete the ground floor. Upstairs, retreat to your large primary bedroom with two closets and a 4-piece ensuite. Three additional well-sized bedrooms with closets and a second 3-piece bath complete the upper level which provide plenty of room for the whole family - a rare find in Georgetown townhomes. The finished basement expands your living space with a large family room, 3-piece bath, separate laundry room, three storage closets, and a cold cellar. Perfectly located close to schools, parks, and shopping. Walking distance to trails! Book your showing - this home has everything you need. Your next chapter starts here. (id:49187)
908 - 10 De Boers Drive
Toronto (York University Heights), Ontario
Bright & Spacious 2 Bed 2 Bath Unit With Unobstructed East Views! Step To Sheppard West SubwayStation And Downsview Park. Minutes Drive To Yorkdale Mall/401&Costco. Close To YorkUniversity. 9Ft Ceilings, Floor To Ceiling Windows, Fantastic Amenities Include Party Room,Gym, Rooftop Lounge, 24 Hour Concierge. 1 Parking & 1 Locker Included. (id:49187)
46 Kershaw Street
Brampton (Fletcher's Meadow), Ontario
Spacious and well-maintained basement apartment available for lease in a prime Bramptonlocation. This bright and generously sized unit features a large open-concept living area,private separate entrance, and the convenience of ensuite laundry. Includes dedicated parkingfor added ease. Located in a family-friendly neighborhood close to schools, parks, publictransit, and all essential amenities. Ideal for professionals or small families seekingcomfort, privacy, and convenience. (id:49187)
73 - 6050 Bidwell Trail
Mississauga (East Credit), Ontario
Emaculate 3 Bedroom Codo Townhome Unit With Finished Basement In Mississauga Walking Distnace From Heartland. Inluded In Rent Is Parking/Roger Ultimate Cable. Close To Heartland Shopping Centre ,Walking Distance To Shopping Plaze Has No Frills, Tim Horton, Td Bank, Reaturants ... One Of The Most Desirable School Area.Single Car Garage With One Parking On Driveway. Large Private Backyard ,Patio Shadded By Mature Tree (id:49187)
Lower - 19 Rory Road
Toronto (Maple Leaf), Ontario
**Modern All-Inclusive Studio Basement Apartment for Rent**Step into this cozy and contemporary studio basement apartment, perfect for those seeking a comfortable and convenient living space. This open-concept unit features a spacious living area that seamlessly integrates with the sleeping space, offering a versatile layout to suit your lifestyle. The apartment comes equipped with a modern kitchen, complete with stainless steel appliances and plenty of storage. Enjoy the ease of all utilities included, along with high-speed internet . Additional perks include in-unit laundry, air conditioning, and a private entrance, ensuring your peace and privacy. Situated in a quiet, well-maintained neighborhood, this unit is close to local shops, public transit, and parks. Ideal for a single professional or student looking for a hassle-free living experience. This gem wont last long schedule a viewing today! (id:49187)
Lower - 36 Farley Crescent
Toronto (Willowridge-Martingrove-Richview), Ontario
Bright & spacious 2 bedroom lower unit in quiet family oriented neighbourhood. Newly renovated from top to bottom! Featuring 9 ft ceilings, pot-lights, and a large picture window. This contemporary space has laminate flooring throughout for easy maintenance. The kitchen is fully equipped with pristine appliances, quartz counters, and ample storage. Large bedrooms with built-in closets and desirable split layout. Bonus exclusive use of side-yard patio extends your living space outdoors. Close to schools, parks, shopping, major highways and airport. Available anytime. (id:49187)
1718 - 9 Mabelle Avenue
Toronto (Islington-City Centre West), Ontario
Location Location Location Experience luxury and convenience at Bloor vista at Islington Terrace, a Tridel masterpiece. This beautiful 2-bedroom, 2-bathroom condo features a modern kitchen with granite countertops and stainless-steel appliances. Enjoy stunning northeast views and 5-star amenities, including a 24-hour concierge. Located right at the Islington subway, you'll have 24/7 TTC access to Brampton, Mississauga, and York. The unit comes with one underground parking spot and a storage locker (id:49187)
1374 Tansley Drive
Oakville (Wo West), Ontario
This newly built modern custom home offers over 5000 sqft. of lavish living space. Whether you're commuting, enjoying the outdoors, or raising a family, this location on a quiet street of Oakville offers the perfect balance of convenience and lifestyle. This elite modern home is design and built by Zarina Construction. As you step through the oversized front door, you're welcomed by a dramatic 23-ft foyer with heated Italian tile flooring that flows through the main level. The main level features a private home office, an elegant living room with a stunning marble, wood, and mirror accent wall, and a breathtaking open-to-above family room. Anchored by a custom diamond-pattern feature wall and a double-sided Dimplex fireplace, large windows, this space is the heart of the home -open, bright, and welcoming.The gourmet kitchen is a chefs dream, offering a spacious island, custom cabinetry, and built-in Miele appliances. A separate spice kitchen keeps bold flavors contained and the main kitchen spotless. The layout flows seamlessly into a formal dining area with a walkout to the fully fenced backyard.Upstairs, you will find four generous bedrooms, each with its own ensuite bathroom featuring custom floating vanities, integrated sinks, heated tile flooring, and calming finishes. The primary suite is a luxurious retreat with a custom walk-in closet and a spa-like 5-piece ensuite with a freestanding tub, curbless shower, and dual vanities. A laundry room on this floor adds convenience.The finished basement offers 11.5-ft ceilings, a bright open rec area, a second kitchen, two bedrooms with a shared bath, and for the ultimate movie night experience, there's a dedicated theatre room fully equipped with 4 dedicated speakers for a true cinematic experience. This home also includes 16 built-in speakers throughout. With a basement walkout and large windows bringing in natural light. This home is a reflection of modern luxury tailored to your lifestyle. (id:49187)
1390 Halifax Place
Burlington (Brant), Ontario
Over 3000 SQ FT of living space, this fully renovated home offers 4 bedrooms total, 2 on the second level and 2 in lower level w/ teen retreat both w/ own en-suites. Downtown Burlington True Core, look no further! Arguably one of Burlington's most desirable streets. Tastefully done top to bottom. Exquisite traditional yet modern updated character home. Great for a multitude of families. 4 bedrooms, 3.5 Bathrooms, Stunning Kitchen is equipped with GE Monogram appliances, Gas Stove, Microwave Drawer, Thermador fridge tower, beautiful custom flooring, backsplash, Quartz countertops w/beautiful finishes. Custom Light fixtures & LED Pot Lights. Main floor offers 2 sitting areas front living space where you can enjoy the cozy wood fireplace, alongside the main level Office, rear sitting area surrounded with loads of natural light and 2nd fireplace, leading to the extensive landscaped rear yard, done 2024 new deck, custom hardscape, steps to the family fun zone, hot tub, Inground Salt Water pool w/swim ledge and electric pool cover, operates as winter cover. 2023 reconstructed driveway & front porch, Detached garage insulated, great for secondary hang out for watching sports, freshly painted, and 2023 new garage door installed. 2022 Custom Pella Windows throughout most of the home, custom shutters & Douglas Hunter Blinds, Natural Gas Line for BBQ, Security System, ESA signed off 2024, nearby schools, enjoy the true downtown core neighbourhood, walk to the lake, shops, restaurants, festivals, and return to your quiet private street, welcome home! (id:49187)
38 Huron Road
Cochrane, Ontario
Excellent opportunity to own a long-established, independently operated gasoline service station in Cochrane, 2 minutes walking distance from Tim Horton's Even center. The service station is located at 38 Huron Road, Cochrane, ON, situated on a 40ft*100 ft parcel of land included in the sale price. two additional adjacent parcels (each 40 ft*100ft) are also available for purchase, providing future expansion or operational flexibility for an interested buyer. The property features double-walled steel tanks and Flex Fuel Lines. The site has recently passed all TSSA inspections and requirements. The station operates Monday to Friday, 8:00 AM to 6:00 PM, and has been closed on weekends. The business is fully turn-key and current managed by a long-term manager, allowing absentee ownership. (id:49187)
112 - 370 Red Maple Road
Richmond Hill (Langstaff), Ontario
Bright Brand New Modern Style 2 Bedroom & 3 Washroom Townhome In The Heart Of Richmond Hill. Two Ensuite. 1115 Sqft Of Functional & Open Layout. Upgraded With Contemporary and Neutral Finishes. Great location Steps To Grocery Stores, Yonge Street, Hillcrest Mall, Restaurants, Community Centre & top ranked schools. Quick and easy access to viva Transit, Go/bus station, Hwy 404 &407. (id:49187)
915 - 195 Commerce Street
Vaughan (Vaughan Corporate Centre), Ontario
Experience Modern Urban Living In This Stunning Corner 1 Bed Den Condo On The 9th Floor Of The Sought-After Festival Condominiums By Menkes! This Spacious Unit Features An Open-Concept Layout With Floor-To-Ceiling Windows. The Den Can Be Converted Into A Home Office. Enjoy Multiple Exposures With Two Balconies, Perfect For Relaxation And Entertainment. The Kitchen Features State-Of-The-Art Appliances And Quartz Countertops, Seamlessly Integrated Into The Design.Located In The Heart Of Vaughan Metropolitan Centre, Steps From The Subway, VIVA, YRT, GO Transit, Highway 400, And Highway 407. Surround Yourself With Top-Tier Shopping, Dining, And Entertainment, Including Vaughan Mills Mall, IKEA, Dave & Buster's, Costco, Walmart, Cineplex, And Canada's Wonderland. Only 10 Minutes To York University And 45 Minutes To Union Station By Transit.Residents Enjoy Access To 70,000 Sq. Ft. Of World-Class Amenities, Including A Fitness Center, Party Lounge, And Library (Amenities Under Development). This Is Your Chance To Live In A Vibrant, Master-Planned Community With 20 Acres Of Green Parkland And Endless Conveniences At Your Doorstep. (id:49187)
4503 - 950 Portage Parkway
Vaughan (Vaughan Corporate Centre), Ontario
Location Location Location highly Efficient 2 Bed 2 Bath Unit, Ideally Located On The 45th Floor AtThe Sought-After Transit City Condos 3. This Home Features A Well-Organized Layout, Spacious, And AWelcoming Balcony That Offers Stunning Views Of The Toronto Skyline. Stainless Steel Built-InAppliances, A Large Bathtub, A Glass Walk-In Shower, Large Windows, And A Secluded Entryway MakingIt Perfect For Students, Young Couples, And A Small Family. Situated In The Lively Heart Of DowntownVaughan (VMC), This Condo Is Just A Short Walk From The TTC, YMCA, And YRT. Benefit From TheConvenience Of Being Close To A Wide Range Of Shops, Restaurants, Banks, And More. With The SubwayLine Just A Few Minutes Away, This Prime Location Offers Quick Access To All Parts Of The City. (id:49187)
Basement 1 - 2 Mayflower Drive
Markham (Milliken Mills East), Ontario
Lovely 1 Bedroom Finished Basement with 1 Bathroom and Separate Entrance for Rent in A Highly Coveted Neighbourhood. Steps from Wilclay Public School and Wilclay Park. Major Intersections include McCowan & Steeles and Brimley & Denison. (id:49187)
984 Kicking Horse Path
Oshawa (Mclaughlin), Ontario
Welcome to This BRIGHT and BEAUTIFULLY MAINTAINED END-UNIT Townhouse Located in Oshawa's DESIRABLE West-Central Neighbourhood. Bordering Whitby, and Flooded with NATURAL LIGHT. This Home Offers an OPEN CONCEPT Main Floor Designed for Both COMFORT AND FUNCTIONALITY. Seamless Access to the Backyard From the Main Floor and a View From Above From the SECOND FLOOR BALCONY - Ideal for EVERYDAY LIVING AND ENTERTAINING.The Modern Kitchen Features Stainless Steel Appliances, a CENTRE ISLAND, and a Sun Filled Breakfast Area That Makes Mornings Feel EFFORTLESS. The Third Floor Boasts Three SPACIOUS Bedrooms and two Full Bathrooms, Providing AMPLE SPACE for Families, Professionals, or Those Working From Home. CONVENIENTLY Located Within Walking Distance to Stephen G. Saywell Public School and R.S. McLaughlin Collegiate. A Stones Throw Away to Parks and Playgrounds, and a Quick Drive to Highway 401. This Home CHECKS ALL THE BOXES. A Fantastic Opportunity for Buyers Seeking a CLEAN, MOVE-IN-READY HOME in a Growing and Well Connected Area. DON'T MISS THE OPPORTUNITY TO MAKE THIS HIDDEN GEM YOUR OWN! (id:49187)
330 - 51 Clarington Boulevard
Clarington (Bowmanville), Ontario
Welcome to This Bright & Functional 1+Den Modern Luxury Condo Located In Bowmanville One Of The Most Convenient Neighborhoods! This Brand New, Never Lived In Condo, Features An Open Concept Kitchen with Stainless Steel appliances, Sleek Modern Finishes, And A Generous Balcony Perfect For Relaxing Or Entertaining. The Versatile, Generously Sized Den Can Easily Serve As An Office, Extra Bedroom, Or Walk-In Closet To Suit Your Lifestyle. Included With The Unit Are One Parking Spot & High Speed Internet, Offering Convenience And Peace Of Mind. Residents Enjoy Exceptional Amenities Including A 24 Hour Concierge, Stylish Lounge, Fully Equipped Fitness Centre Library, Multipurpose Party Room, Yoga/Games Room, Rooftop Terrace With BBQs. Ideally Located Next To The Soon-To-Be-Built GO Train Station, Within Walking Distance To Restaurants, Entertainment, Grocery Stores, Retailers, & Easy Access to Hwy 401. This Contemporary Condo is A Rare Opportunity For First Time Home Buyer , Young Professionals or Investor. An Absolute Must-See!!! (id:49187)
1108 - 160 Balmoral Avenue
Toronto (Yonge-St. Clair), Ontario
Spacious 1-bedroom suite featuring large windows, hardwood flooring, and a generous private balcony. Ideally located in the desirable Avenue Road & St. Clair neighbourhood with TTC access right on Avenue Road and close proximity to subway stations for easy commuting.Enjoy walking distance to popular restaurants and cafés, everyday conveniences including Loblaws and Sobeys, and quick access to the Bloor/Bay Street shopping district. Minutes to Eaton Centre and Yorkdale Shopping Centre.Surrounded by excellent community amenities including churches, hospitals, public library, post office, community centre, and theatres. Conveniently located near public, Catholic, and private schools. A well-connected and vibrant neighbourhood offering both comfort and convenience. Tenant pays hydro. (id:49187)

