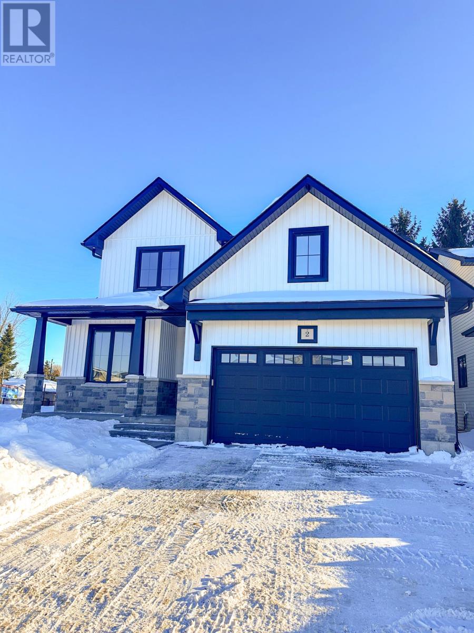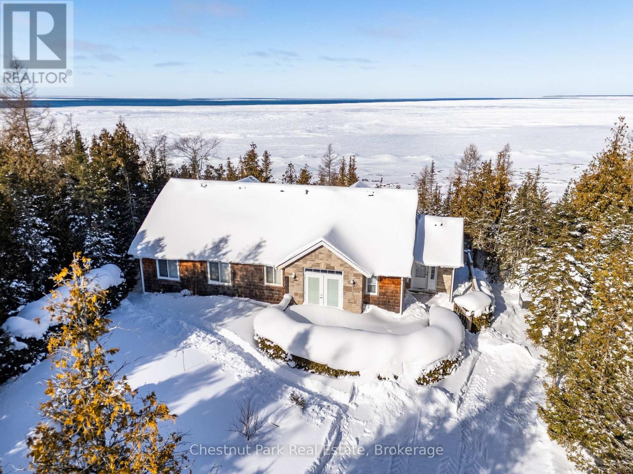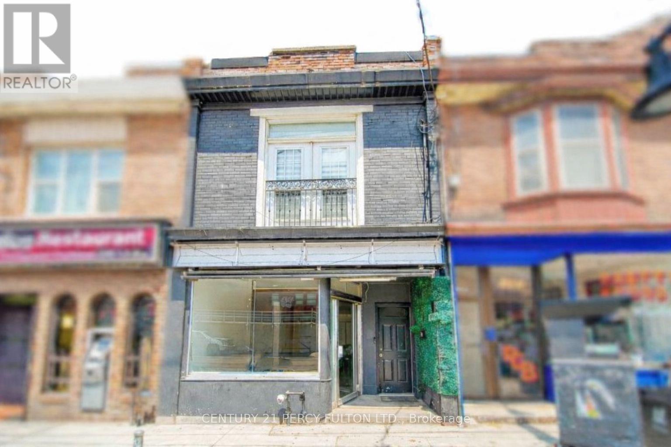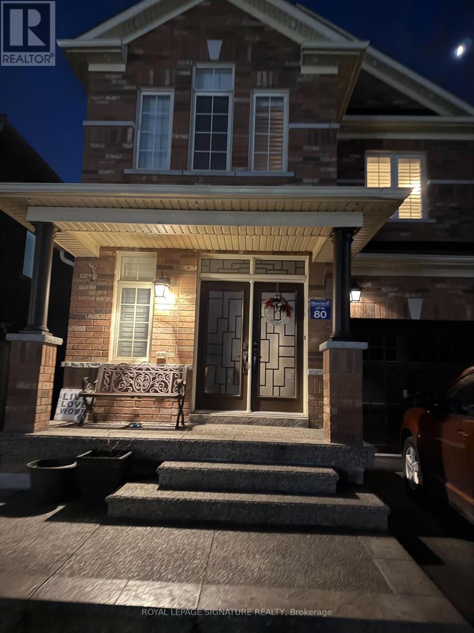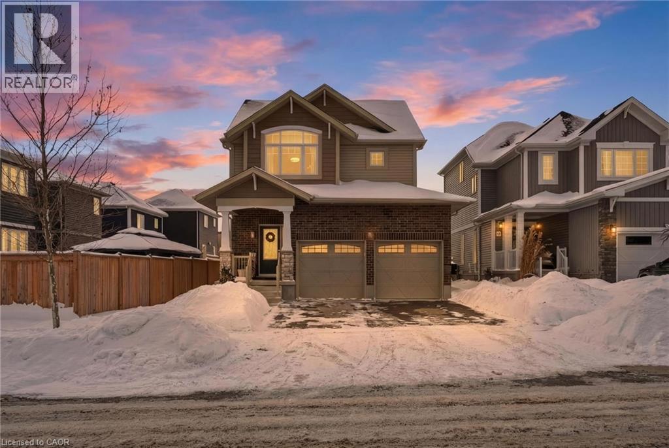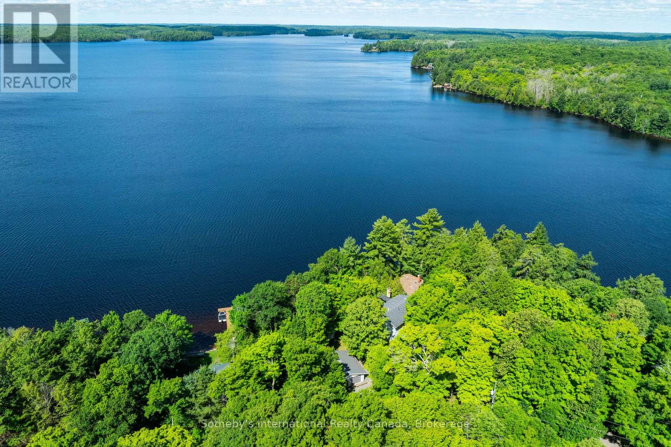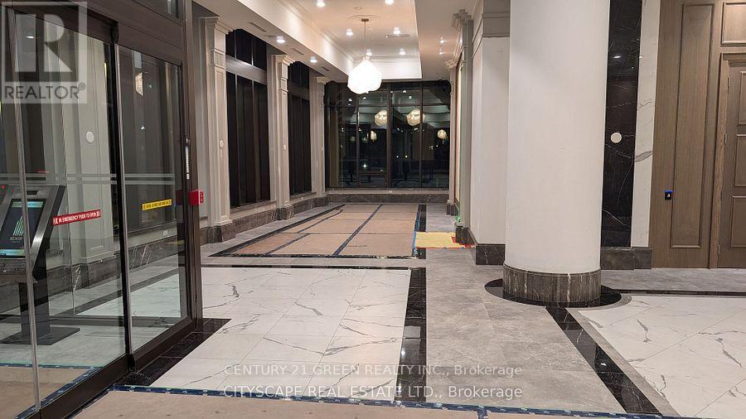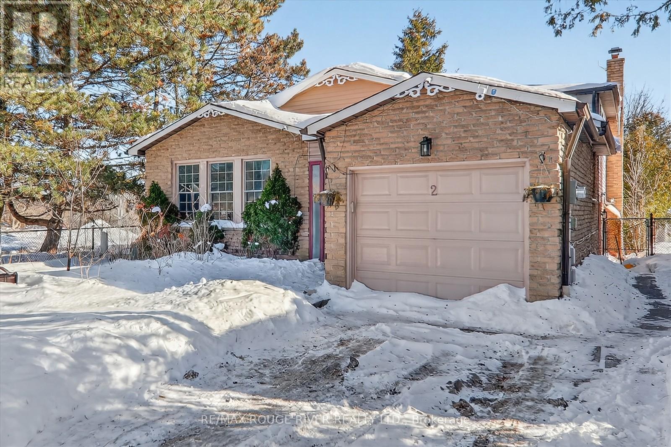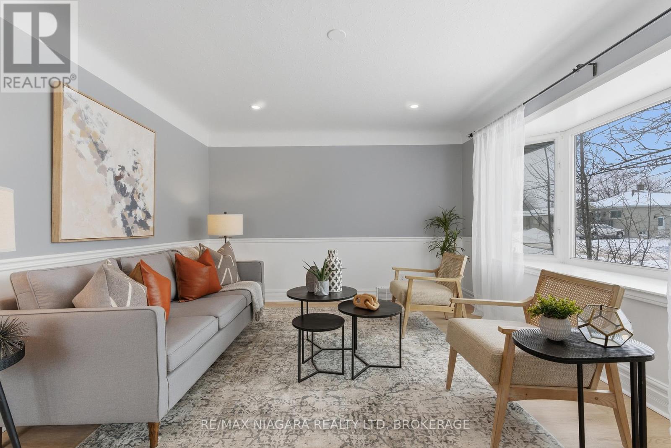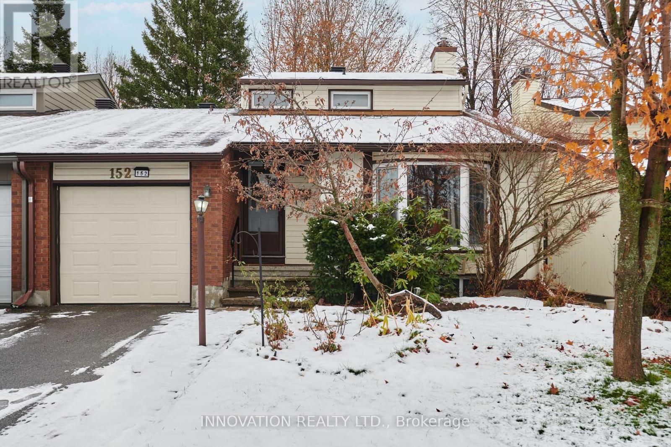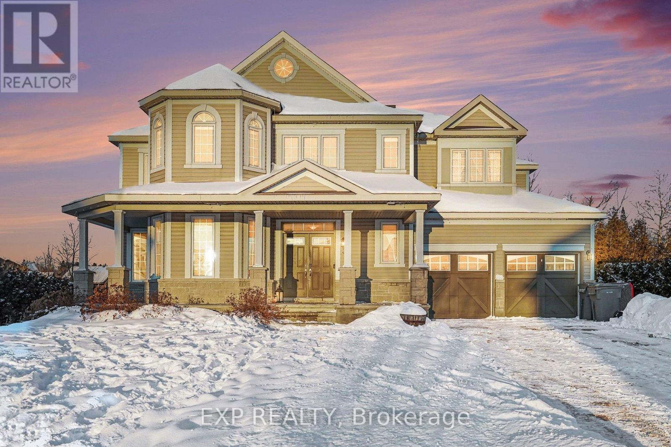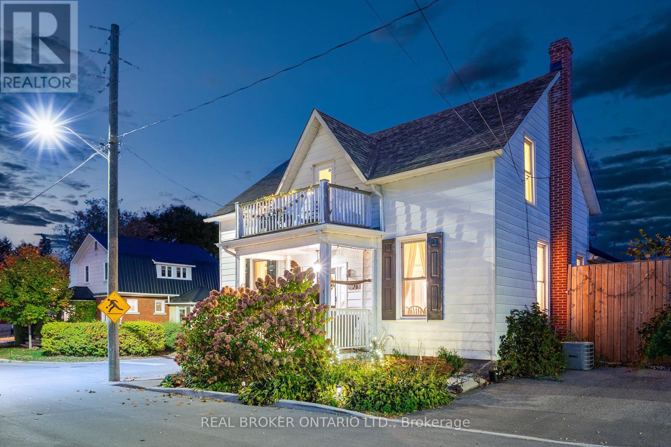2 Mackenzie John Crescent
Brighton, Ontario
Don't be fooled- this stunning BRAND NEW home has over 2,200 sq ft of living space PLUS a finished lower level with a walk out to the rear yard. 5 bdrms w/ 3.5 baths, gorgeous kitchen w/ island, quartz counter tops, custom cabinetry, soft close doors & drawers, & walk- in pantry. Primary bdrm faces south over looking rear yard, private ensuite bath w/ glass & tile shower & double vanity w/ a quartz countertop. The top floor hosts 3 additional bdrms and main bath with double sinks. Walkout level also has a full bath, spacious recreation room, 5th bdrm, plus utility room with lots of room for storage. Popular features include hardwood staircases, modern electric fireplace, main floor laundry in mudroom off garage, covered rear deck, covered front porch, laminate and ceramic through out. The driveway can easily handle four cars plus the double garage. 5 mins from the sandy beaches of Lake Ontario and boat launch - 45 mins to Oshawa. Quick possession possible! Check out the full video walk through! (id:49187)
94 Zorra Drive
Northern Bruce Peninsula, Ontario
Peaceful Waterfront Living Near Tobermory. Welcome to this private, year-round 3-bedroom, 2-bathroom waterfront residence where comfort meets natural beauty. Perfectly positioned along a picturesque shoreline, the home captures stunning lake views from most rooms, while the expansive wraparound deck invites you to soak in colourful sunsets, enjoy morning coffee, or unwind beneath star-filled skies. Inside, the bright open-concept design showcases soaring vaulted wood ceilings, sun-filled dormer windows, warm maple hardwood floors, and a striking gas fireplace that anchors the inviting living space. The well-appointed kitchen offers granite countertops, stainless steel appliances, and rich cabinetry-ideal for both everyday living and entertaining. A separate four-season sunroom provides a quiet retreat for a home office, hobby space, or relaxing lounge. The primary bedroom features deck access, a spacious walk-in closet, and a beautifully finished marble-tiled ensuite. Practical highlights include main-floor laundry, central vacuum, full backup generator power, and a detached garage complete with water hookup. Mature perennial gardens surround the home, creating a serene and private setting, all just minutes from the shops, restaurants, and harbour of the charming village of Tobermory. (id:49187)
1606 Queen Street W
Toronto (South Parkdale), Ontario
An exceptional opportunity to secure a commercial/residential property in one of Toronto's most dynamic west-end neighbourhoods. The street-facing retail space offers incredible exposure and includes a finished lower level, making it ideal for a business owner, professional service, or creative studio. Upstairs, the spacious 2-bedroom apartment is filled with natural light and opens to a private rear deck, perfect for comfortable living or strong rental potential. Plus, a solid block garage with laneway access adds major value with secure parking, storage, or added flexibility. Surrounded by the best of Queen West and Roncesvalles, with the streetcar steps away and the waterfront nearby, this is a standout live/work or income property in a location that continues to outperform. (id:49187)
5532 Ethan Drive
Mississauga (Churchill Meadows), Ontario
Welcome to a beautifully updated detached home in the heart of Churchill Meadows. This spacious four-bedroom, four-bathroom residence is perfect for large families or anyone craving extra space. The second floor offers a rare layout-two bedrooms with private en-suites and all bedrooms with direct access to a bathroom, making mornings and busy routines a breeze. The main floor has been completely renovated and features rich hardwood flooring throughout, complemented by custom lighting and sleek California shutters. The open-concept living and dining areas create a bright, inviting space, ideal for entertaining or relaxing with family. The kitchen is a showstopper, with extended cabinetry, an island sink, and stainless steel appliances. A cozy gas fireplace anchors the spacious family room, adding warmth and charm. This home also offers a fully finished basement apartment with its separate side entrance for privacy. Complete with a full kitchen and large escape windows, it's perfect for generating rental income or comfortably hosting extended family. Natural light floods the space, making it feel like an extension of the main home. Whether you're looking for rental income or a separate space for in-laws, it's a valuable bonus that adds flexibility and privacy. Enjoy the convenience of being just minutes from Highways 403 and 407, Erin Mills Town Centre, Ridgeway Plaza, Credit Valley Hospital, and top-rated schools. With tasteful upgrades, a smart layout, and modern features throughout, this home offers everything needed for comfortable, connected living in one of Mississauga's most desirable neighborhoods. Located just minutes from Highways 403 and 407, this property offers unmatched convenience. You're a short drive away from Erin Mills Town Centre, Ridgeway Plaza, Credit Valley Hospital, and top-rated schools. This is a rare opportunity to own a stunning, turn-key home in one of Mississauga's most desirable communities. Come take a look-you might just fall in love. (id:49187)
1 Bawcutt Crescent
Paris, Ontario
Tucked away on a quiet crescent in the desirable Pinehurst Community of Paris, 1 Bawcutt Crescent offers a rare blend of modern living and peaceful surroundings. This Lancaster model features 4 bedrooms, 3.5 bathrooms, and over 2,600 sq. ft. of finished living space. From the moment you step inside, the home feels bright and welcoming. A spacious foyer leads into an open-concept main floor with 9' ceilings and finished with luxury vinyl plank flooring that seamlessly guides you through the living, dining, and kitchen spaces. The kitchen is both stylish and highly functional, showcasing a large centre island, sleek white cabinetry, and quality appliances (including a gas stove) - perfectly suited for everyday living and entertaining alike. The dining area opens to the backyard through patio doors, making indoor-outdoor living effortless. Enjoy relaxing on your back deck and soak up the beautiful sunsets this area is known for. Upstairs, you’ll find three generously sized bedrooms and two full bathrooms. The primary suite is bright and inviting, featuring a 3pc ensuite, walk-in closet, large windows, and a custom accent wall adding texture and a refined, upscale feel. The additional bedrooms and 4pc bath on this level provide flexible space for family, guests, or a home office. And let’s not forget the FULLY FINISHED BASEMENT! Offering luxury vinyl plank flooring, a cozy recreation room, an additional bedroom, a 3-piece bathroom, and a stylishly finished laundry room - ideal for extra living space, extended family, overnight guests, or multi-generational living. The home’s Craftsman elevation is highlighted by upgraded brickwork and a two-door double garage, adding both charm and everyday practicality. Located just minutes from schools, parks, shopping, and the vibrant downtown core - where the Grand and Nith Rivers meet - this home also offers convenient access to the 401 and 403, making it an excellent option for commuters. 1 Bawcutt Crescent truly is MOVE-IN-READY! (id:49187)
326 Chikopi Road
Magnetawan (Ahmic Harbour), Ontario
Welcome to your dream family retreat, offering highly desired SW views on majestic Ahmic Lake. This charming cottage/full-time lakeside home provides a peaceful escape w/stunning panoramic views & an unbeatable location. Nestled on a beautiful, level, & terraced lot, this property is both a peaceful sanctuary & a fantastic opportunity to create your dream cottage. The lot's size & prime positioning make it ideal for a family seeking ease of access, a convenient location & a gorgeous lake. This traditional cottage with its addition, boasts nearly 3000 sq. ft., featuring 4 very spacious bedrooms & 3 full baths, including a primary bedroom w/ 3pc ensuite. The separate dining room is perfect for family celebrations. The spacious family room is a true highlight, inviting you to re-create your ideal lakefront retreat.Lower level features a large unfinished room w/walkout to the lakeside, offering versatile space that can be transformed into a rec room, games room, or whatever your heart desires. This additional living area provides endless possibilities for entertainment & family fun. Outside, the deep water & dry boathouse complete with a boat lift, make this property a boater's paradise. The double-car garage adds seamless convenience & storage space. An additional storage & workshop complements the 3 outbuildings that perfectly match the cottage & property. Spend your days exploring the waters of Lake, fishing, swimming, or simply cruising in your boat. The chain of lakes provides over 40 miles of boating & adventure.The property's west-facing orientation ensures breathtaking sunsets, creating the perfect backdrop for unforgettable evenings with loved ones, enjoying campfires & stunning night skies. This property offers year-round lake access for snowmobiling on OFSC trails,ice fishing.Whether you choose to keep it as a family cottage or envision year-round living on this municipality-maintained paved road the coveted location &exceptional features make it a rare find. (id:49187)
2211 - 30 Elm Drive
Mississauga (Fairview), Ontario
Brand-new, spacious 2-bedroom, 2-bathroom suite with top-of-the-line appliances, high-end cabinets, quartz countertop, and walkout to balcony - offering a spectacular view of the city. It is located near the vibrant Mississauga Square One area. close to restaurants, parks, transit, schools, Sheridan College, YMCA, Mississauga Central Library, and major highways. The suite has a bright open-concept layout. the condo boasts a spacious gym, theatre rooms with a state-of-an-art lobby, and a concierge. (id:49187)
2 John Stoner Drive
Toronto (Malvern), Ontario
Gorgeous Detached Home Nestled In A Quiet, Family-Friendly Neighbourhood An Excellent Opportunity For Families, Professionals, First-Time Homebuyers, And Investors Seeking A Peaceful Residential Setting With Easy Access To City Amenities. Step Inside To A Bright, Open-Concept Living And Dining Area Featuring Hardwood Flooring, Large Windows, And Pot Lights That Create A Warm And Inviting Atmosphere. The Cozy, Functional Kitchen Offers Granite Tile Flooring, Ample Cabinetry, And A Pantry For Added Storage. Upstairs, You'll Find Three Spacious Bedrooms With Hardwood Flooring, Including A Primary Bedroom With An Aesthetically Pleasing Mirrored Closet. The Two Additional Bedrooms Are Generously Sized, Filled With Natural Light, And Include Closets And Windows. Walk-Out Basement With Separate Side And Back Entrances, Two Bedrooms, Laminate Flooring, Vinyl Kitchen Flooring, And Ceramic-Tiled Washroom Perfect For Extended Family Or Potential Rental Income. Current tenant paying $1,800/month. Steps To 24-Hour TTC, Places Of Worship, Shopping, Schools Including Alexander Stirling PS, Restaurants, Medical Offices, Highway 401, Hospitals, And Parks. Everything You Need Is Truly Within Reach. (id:49187)
47 Bloomfield Avenue
St. Catharines (Secord Woods), Ontario
Welcome to 47 Bloomfield Ave, a versatile property offering exceptional value in a desirable Secord Woods neighbourhood. Ideal for multi-generational living or as an income-producing property, this home provides the flexibility to live in one unit while renting out the other. The bright main floor features a functional open-concept layout with three bedrooms and a full 4-piece bathroom. An updated kitchen with modern cabinetry flows seamlessly into the living and dining areas, creating a welcoming space for everyday living. The lower level is accessed through a separate entrance offers a fully self-contained in-law suite, complete with one bedroom, a 4-piece bathroom, updated kitchen, dining area, living space, and lower-level shared laundry. This setup is perfect for extended family, guests, or generating rental income. Situated on a deep lot, the fully fenced backyard offers both privacy and functionality. An oversized detached garage is a standout feature ideal for hobbyists, trades/workshop. The rear fenced area is well-suited for an above ground pool, with an existing deck already in place. Additional highlights include a long driveway with parking for up to three vehicles. Located close to parks, schools, shopping, transit, and everyday amenities, this home offers both convenience and lifestyle appeal. 47 Bloomfield is a property that truly delivers exceptional value for first time buyers, families and investors. (id:49187)
152 Burnetts Grove Circle
Ottawa, Ontario
LOVELY AND RENOVATED 2-BEDROOM SEMI-DETACHED HOME IN BARRHAVEN!This meticulously maintained, updated semi-detached home, originally a three-bedroom, features a thoughtfully reconfigured main floor for enhanced kitchen and living space. The bright, tiled foyer leads to a main level with modern flooring. The living room, featuring bay windows, flows into the open dining area. The updated kitchen is a highlight, boasting granite countertops, ample cabinetry, a breakfast bar, and stainless steel appliances (2021-2022).Adjacent is a versatile family room with patio doors to the fenced rear yard, complete with an insulated dog door (2021). The main floor also includes a half bath and a convenient laundry/mud room with direct garage access. The second floor offers a tranquil primary bedroom with built-in closets, and a second comfortable bedroom. The unfinished basement is roughed in for a full bathroom, providing potential for future living space. Appliances (2021-2022) and washer/dryer (2022) are included. The private, fully fenced rear yard features a reinforced deck, a greenhouse, raised garden beds, and a sugar maple tree that produces syrup. The landscaped driveway and attached single-car garage offer generous parking. This move-in-ready home is ideally located near schools, parks, transit, shopping, and the Walter Baker Sports Centre, offering comfort, convenience, and community. (id:49187)
39 White Tail Drive
Mississippi Mills, Ontario
Welcome to 39 White Tail Drive. This beautifully updated Phoenix Homes Cardinal model, offering over 3,000 sq ft of well-designed living space on a rare 85' x 220' lot with no rear neighbours, located in the highly sought after White Tail Ridge community of Almonte.Built for family living, this spacious 4 bedroom, 4 bathroom home offers a layout that functions seamlessly day to day. The main floor features a bright, open-concept design with updated flooring, a striking curved staircase, and excellent natural light throughout the principal living spaces. The kitchen is finished with granite countertops, while main-floor laundry and a cozy gas fireplace (2020) add everyday convenience and comfort.The upper level is highlighted by a huge primary bedroom retreat, complete with a walk-in closet and a spacious 5 piece ensuite, offering a private and comfortable space to unwind. Bedrooms two and three are connected by a Jack-and-Jill bathroom, ideal for children and busy family routines.Recent updates include main-floor flooring (2020), fresh paint throughout (2025), and a 32' x 16' deck (2023) with permanent LED lighting-perfect for entertaining or relaxing outdoors. With no rear neighbours, the expansive backyard provides a level of privacy rarely found, ideal for kids, gatherings, or quiet evenings at home.The double car garage offers ample space for vehicles, storage, and family gear. Set in a quiet, family-oriented neighbourhood, this home blends space, privacy, and small-town charm, just minutes from schools, parks, trails, and Almonte's historic downtown. ** This is a linked property.** (id:49187)
90 Emily Street
Carleton Place, Ontario
Charming Century Home in the Heart of Carleton Place! Nestled on a quiet corner lot in a mature neighbourhood, this timeless white home with black shutters and a Juliet balcony exudes character and warmth. Just a 2-minute walk to Riverside Park, and around the corner from downtown Carleton Place, you'll enjoy scenic walking trails, a public beach, the canoe club, and a dog park right at your doorstep. Inside, the spacious main floor offers flexible living spaces ideal for a family room, dining area, home office, or playroom. The kitchen features stylish black cabinetry, crown moulding, a shiplap ceiling, and a breakfast bar perfect for morning coffee. The cozy living room centers around a gas fireplace, while the powder room with rich wood accents leads conveniently to the laundry room. Upstairs, you'll find a generous primary bedroom, two additional bedrooms, and a beautifully updated bath complete with a soaker tub and glass-tiled shower. The fully fenced backyard offers a private retreat with a patio for outdoor dining, a firepit, and plenty of space for entertaining. You'll love the attached garage with extra storage a rare find in a home of this era. Recent updates include A/C (2018), Roof (2015), Furnace (2015), and Windows (2015) all providing peace of mind and modern comfort.90 Emily Street is the perfect blend of old-world charm and modern convenience, just steps from the Mississippi River. Don't miss your chance to own this beautifully maintained century home in one of Carleton Places most desirable locations book your private showing today! (id:49187)

