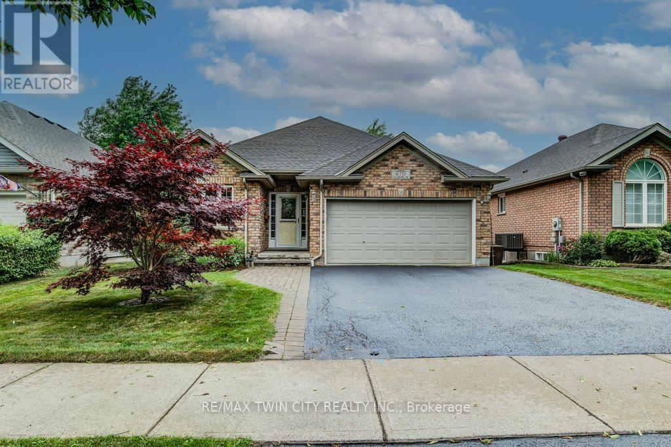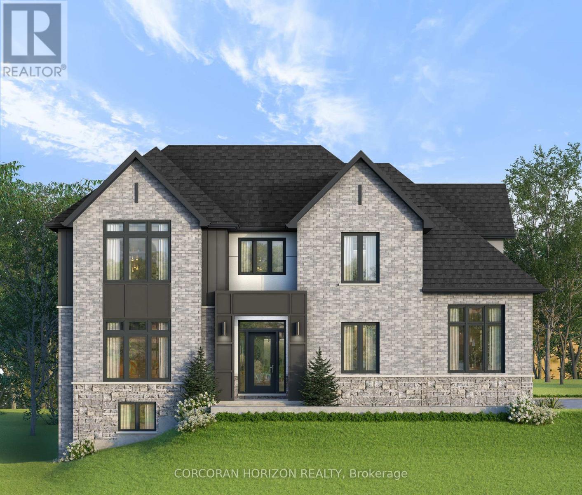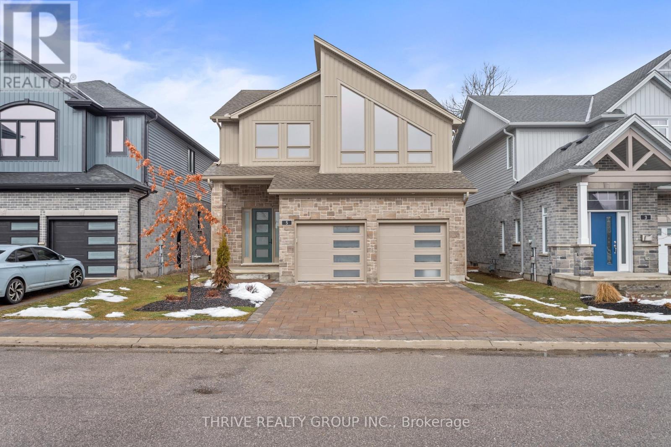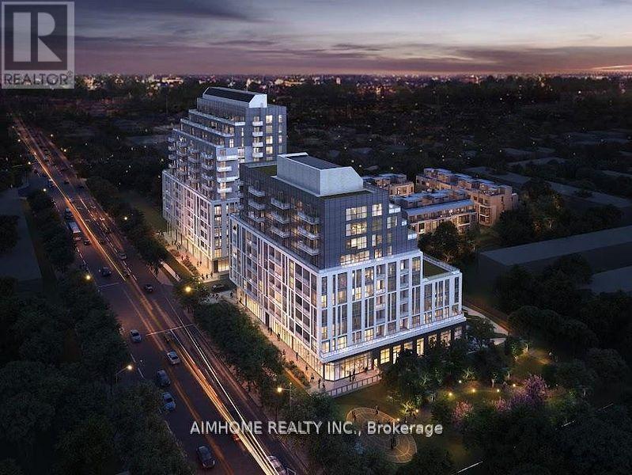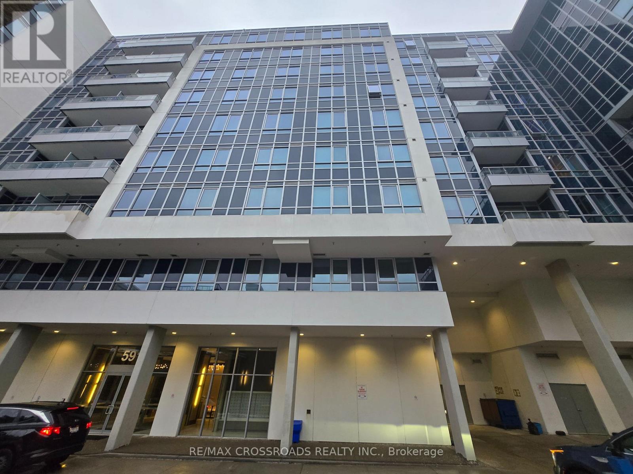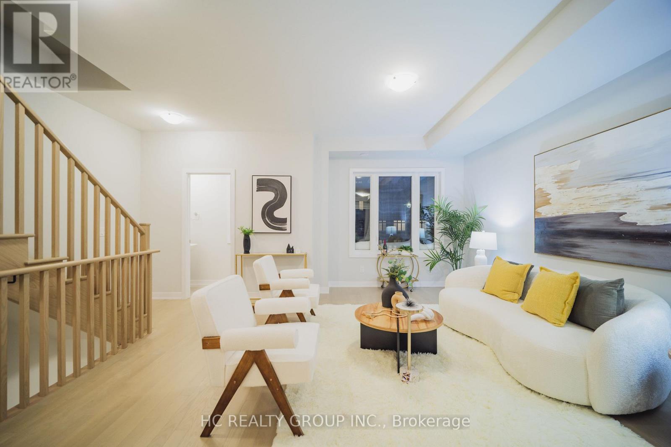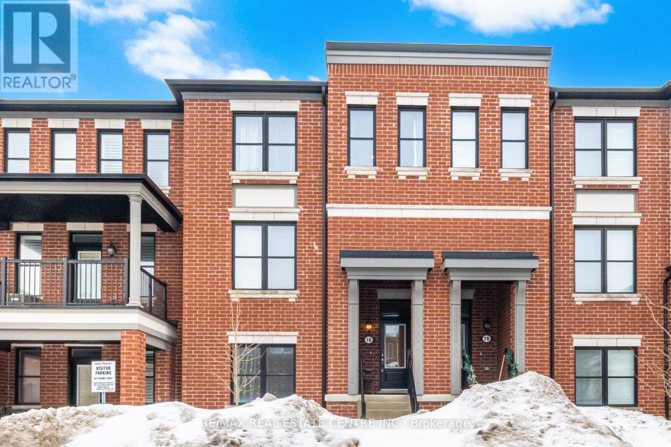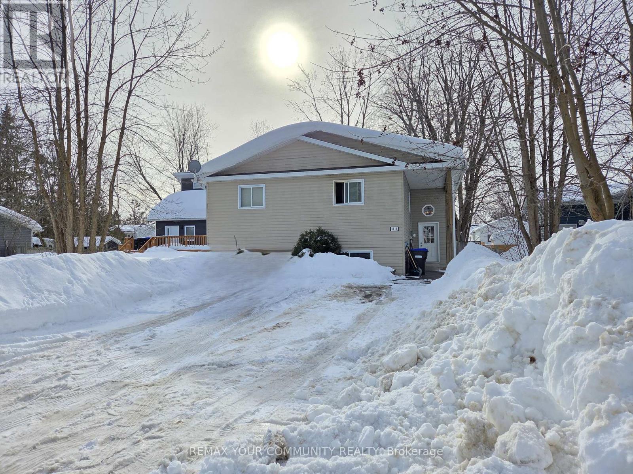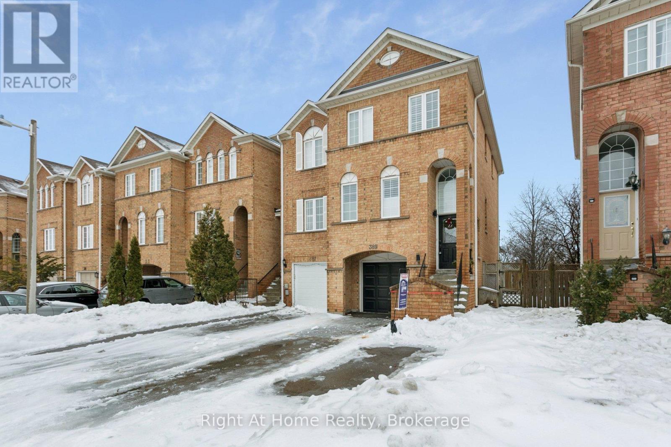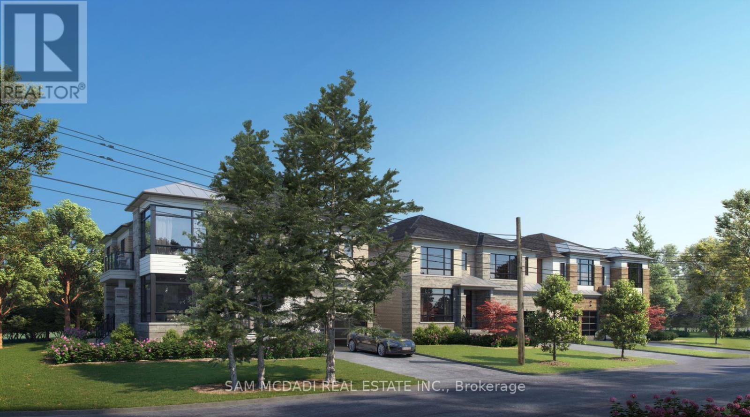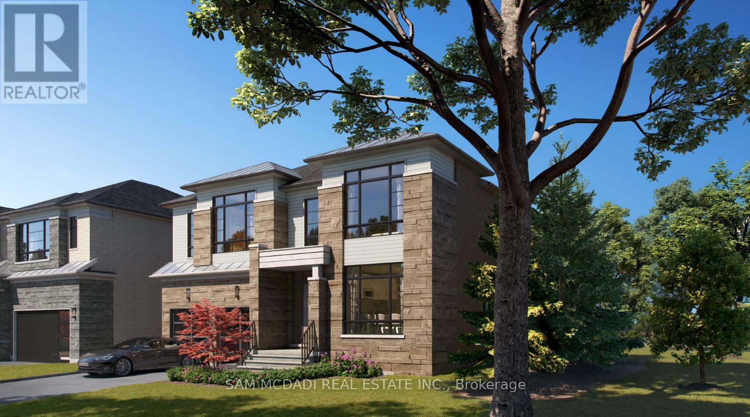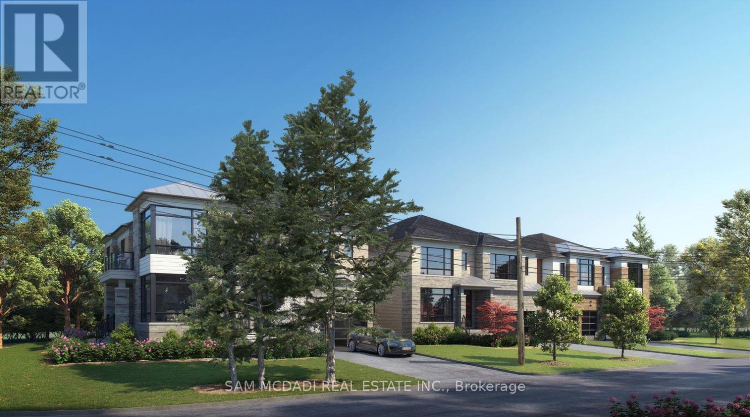670 Salzburg Drive
Waterloo, Ontario
BOOK YOUR SHOWING TODAY! Only two walkout bungalows sold in Waterloo in this price range in the past year - and this one backs directly onto a pond. If you've been searching for the perfect retirement bungalow, this is the one people remember - the one that "got away." A modern-built, freehold bungalow (yes, no condo fees) with a fully finished walkout basement and a million-dollar pond view in Waterloo's prestigious Rosewood/Clair Hills community. Designed for effortless, comfortable living, this 2+1 bedroom, 3-bath bungalow offers nearly 2,000 sq. ft. of beautifully finished space. Freshly painted with brand-new carpet, it is completely move-in ready - ideal for those ready to simplify without sacrificing quality. The open-concept main floor features maple hardwood, ceramic tile, and seamless access to a raised deck with glass railings overlooking tranquil Rosewood Pond - a protected natural view., The primary suite faces the water and includes a private 4-piece ensuite. A second bedroom with a built-in Murphy bed easily functions as a guest room or home office. The bright walkout basement expands your living space with oversized windows, a cozy gas fireplace, and direct access to the backyard and pond. A spacious third bedroom with ensuite privileges and generous storage complete the lower level - perfect for visiting family or extended stays. Thoughtfully designed for long-term comfort, this home includes widened doorways, lowered switches, updated mechanicals, a double garage, and a quiet, low-traffic street - exactly what you are are looking for. One-floor living. Serene natural surroundings. No condo fees. Minimal maintenance, and a view that stops you in your tracks. Book your showing today. Opportunities like this do not come twice. It could be years before another one becomes available. (id:49187)
578 Balsam Poplar Street
Waterloo, Ontario
Soon to be built at 578 Balsam Poplar Street in Waterloo, this thoughtfully designed 4+1 bedroom, 5 bathroom home blends modern design with quality craftsmanship on a prominent corner lot. The exterior features a refined mix of stone, brick, and stucco, with brick continuing along the sides and rear for a cohesive finish. Insulated garage doors, black or taupe exterior windows, and a concrete driveway enhance the home's contemporary presence.Inside, engineered hardwood flooring runs throughout the main level, complemented by 8-foot doors that add to the sense of scale. The open concept living and dining area flows seamlessly into a spacious kitchen anchored by a large island and outfitted with quartz countertops and Fisher & Paykel appliances. Quartz surfaces continue throughout the home, offering both style and durability. An oak hardwood staircase provides a timeless focal point. A practical side entrance leads into a well-designed mudroom with convenient access to the home, while a private office that can easily function as a bedroom and a 3-piece bathroom complete the main floor. Upstairs, four generously sized bedrooms provide comfortable accommodations. Two share a bathroom, one features its own ensuite, and the primary suite includes a large walk-in closet and a private ensuite bath. The fully finished basement offers impressive 9-foot ceilings, a spacious recreation room, an additional bedroom, and a 3-piece bathroom, creating flexible space for extended family or guests. With a finished basement, double car garage, and quality finishes throughout, this is a rare opportunity to own a newly built home in a sought-after Waterloo neighbourhood. (id:49187)
5 - 1061 Eagletrace Drive
London North (North S), Ontario
BRAND NEW luxury awaits in this stunning 2-storey detached home located in the exclusive Rembrandt Walk community by Rembrandt Homes. Introducing The Capri II Model (2335 Sq Ft Above) an executive residence offering the perfect blend of upscale living and low-maintenance convenience. This Detached Vacant Land Condo provides all the advantages of a detached home, with low community fees that include front and rear lawn care and snow removal, allowing you to enjoy a truly carefree lifestyle. Step inside to an impeccable open-concept main floor featuring high-end finishes throughout. The chef-inspired kitchen is equipped with premium appliances and flows seamlessly into the spacious living room and breakfast area, with walkout access to a 16' x 10' covered deck plus a 10' x 10' sundeck extension-ideal for indoor-outdoor entertaining. The inside Entry form the Garage is the perfect set up to unpack as your settle in from a busy day. The second level offers a thoughtfully designed layout with a bright bonus family room complete with a gas fireplace, convenient second-floor laundry, and a luxurious primary retreat featuring a spa-like 5-piece ensuite. Two additional generously sized bedrooms are serviced by a well-appointed 4-piece bathroom-perfect for families of all stages. The finished lower level adds even more versatility with a cozy rec room, 3-piece bathroom, fourth bedroom, and ample storage space. This move-in-ready home includes all appliances as shown. Ideally situated in one of London's most sought-after neighbourhoods, just minutes to Masonville Mall, major shopping centres, Sunningdale Golf Course, and Western University with nearby hospitals. This exceptional property offers luxury, convenience, and community living at its finest. Don't miss your opportunity to own in Rembrandt Walk - book your private tour today! * NOTE: All Window Blinds/Drapery is VIRTUALLY ADDED. (id:49187)
B1009 - 3429 Sheppard Avenue E
Toronto (Tam O'shanter-Sullivan), Ontario
A brand-new, never lived in, modern condo featuring a spacious and bright unit with a den that can be used as a second bedroom and a balcony. High floor with unobstructed views. Located in the high-demand area of Sheppard & Warden, conveniently close to supermarkets, banks, restaurants, and TTC. Near Seneca College and Don Mills subway station, with quick access to Highways 401 and 404. (id:49187)
617 - 591 Sheppard Avenue
Toronto (Bayview Village), Ontario
Location! Location! Steps To Bayview Village, TTC, Supermarket and Subway Station, Luxury Condo in Bayview and Sheppard Area. One Bedroom Plus Den with 2 Bathrooms. Open Balcony with Unobstructed View. Bedroom with 4 pcs Ensuite and Walk-In Closet. Laminate Flooring through-Out. One Parking and One Locker Included. Nice Open Concept Layout. Immaculate, Bright & Spacious. AA Conditions. Move-In & Enjoy. (id:49187)
46 York Downs Boulevard
Markham (Angus Glen), Ontario
Exceptional value in prestigious Angus Glen. This upgraded 4-bedroom, 3-storey POTL free freehold townhouse features a functional layout enhanced by a bedroom upgrade, converting the standard 3-bedroom plan into a highly desirable 4-bedroom design - ideal for families or home office needs. Enjoy 9-ft ceilings, a bright open concept main floor, a modern kitchen, and a spacious rooftop terrace perfect for relaxing or entertaining. Surrounded by top ranked schools, parks, golf, transit, and shopping. A rare opportunity to own a move-in-ready home in a prime community, especially with new construction nearby carrying additional closing costs. Act fast. (id:49187)
#18 - 975 Whitlock Avenue
Milton (Cb Cobban), Ontario
Welcome to this stunning 3-storey townhome located in excellent family-friendly neighbourhood, offering functional design, modern finishes, and exceptional space in one of Milton's fastest-growing communities.This meticulously maintained home features 3+1 bedrooms and 2.5 washrooms, ideal for families or professionals seeking extra flexibility. The additional bedroom on the ground level is perfect as a home office, den, gym, or flex space - ideal for today's work-from-home lifestyle.The main living level boasts an open-concept layout with a bright kitchen overlooking the dining area and great room - perfect for entertaining or everyday living. Large windows bring in plenty of natural light, creating a warm and inviting atmosphere.Upstairs, you'll find three generously sized bedrooms including a spacious primary retreat complete with ensuite bath and walk-in closet.Situated in a vibrant area of Milton with easy access to highways and everyday amenities, this home offers comfort, convenience, and versatility. A fantastic opportunity to lease a spacious townhouse in a prime location- close to parks, schools, shopping & major commuter routes (id:49187)
3414 Lee Avenue
Severn (West Shore), Ontario
2657 sq ft of total living space near the lake. 3 + 2 bedrooms raised bungalow, so tall that it looks like a two-storey and provides large windows for the basement. Upstairs: a huge living and dining room, modern kitchen with walk out to fenced yard, 3 bedrooms and 4 pc bath. Downstairs: 2 bedrooms, 4 pc bath, same modern kitchen with a dishwasher, Walk-out to yard. A solid construction, ICF foundation, build in 2008 as a duplex, with multiple entries for each units, Central A/C, carpet free. Two completely separated units, upstairs and downstairs, only sharing the laundry. Live upstairs and let the rent from the basement apartment to pay your mortgage .Short walk to Severn Shores Public School and a community beach with a small annual fee, easy access to Hwy 11. House currently tenanted, showings for upper part only. Pictures digitally modified to remove tenant's personal items. *** Seller's incentive*** - seller will cover the cost of labour to renovate the upper unit, buyer will pay for materials. Seller can help to coordinate the purchase of materials. (id:49187)
389 Fairgate Way
Oakville (Wc Wedgewood Creek), Ontario
Welcome to this beautifully maintained freehold townhome in Oakville's desirable Wedgewood Creek neighbourhood, offering approximately 1,800 sq ft of comfortable, well-designed living space.The main floor features inviting living and dining areas with upgraded flooring and stylish California shutters. The bright eat-in kitchen overlooks the ravine and opens to a private deck-perfect for morning coffee or relaxed outdoor dining.Upstairs, three generous bedrooms are complemented by updated bathrooms (2022) and newer carpeting (2018) for added comfort.The lower level provides interior garage access, excellent storage, and flexible space ideal for a home office or children's play area. Major updates include a new roof (2019) and furnace and central air (2020), ensuring low-maintenance living.Backing onto a tranquil ravine and set on a quiet, friendly street, this move-in-ready home is close to parks, trails, top-rated schools, shopping, transit, and major routes including Dundas St E, Trafalgar Rd, and Hwy 403.Enjoy freehold living in one of Oakville's most convenient and sought-after communities. (id:49187)
1710 Carrington Road
Mississauga (East Credit), Ontario
A rare chance to secure a substantial 0.531-acre parcel in the East Credit community, one of Mississauga's most established and vibrant neighbourhoods. The Committee of Adjustment granted consent approval to divide the existing parcel into six residential lots, permitting the development of three pairs of semi-detached homes. This represents a significant planning milestone and positions the property for strategic redevelopment. The approved configuration includes five lots with 9.0 metre frontages and approximately 342.90 square metres each, and one corner lot with an 11.23 metre frontage and approximately 420 square metres. Zoned RL, the property permits both detached and semi-detached dwellings, providing flexibility in design and end-user positioning. Ideally located minutes from Streetsville GO Station, Erin Mills Town Centre, and Credit Valley Hospital, and within close proximity to highly regarded schools including St. Aloysius Gonzaga Secondary School, this location supports strong resale fundamentals. Convenient access to Highways 401 and 403, along with trails along the Credit River, further enhances long-term appeal. With consent approval secured, this offering presents a compelling opportunity for builders and investors seeking scale, flexibility, and a strategic position within one of Mississauga's most established neighbourhoods. (id:49187)
5285 Durie Road
Mississauga (East Credit), Ontario
Do not miss this exceptional vacant land opportunity at 5285 Durie Rd, ideally positioned in a thriving Mississauga community with incredible development potential. Proposed lot frontage of 9.00m with a lot area of 342.90 sq m (3,690.95 sq ft), part of a Committee of Adjustment approved consent to sever into 6 lots for 3 pairs of semi-detached homes. Zoned RL and ready for your vision. Savvy buyers will recognize the value of securing this lot in a neighbourhood surrounded by existing homes and strong real estate fundamentals. Minutes to Streetsville Village, Streetsville GO Station, Erin Mills Town Centre, Credit Valley Hospital, top rated schools and beautiful Credit River parklands. Easy access to Highways 401 and 403 rounds out this outstanding investment opportunity. (id:49187)
5287 Durie Road
Mississauga (East Credit), Ontario
Rare opportunity to build in one of Mississauga's most established neighbourhoods starts here! This vacant land at 5287 Durie Rd offers a proposed lot frontage of 9.00m with a lot area of 342.90 sq m (3,690.95 sq ft), forming part of a Committee of Adjustment approved consent to create 6 lots for 3 pairs of semi-detached homes. Zoned RL, permitting semi-detached dwellings. Whether you are a builder, investor or end user looking to design your dream home, this is a rare chance to break ground in a prime location. Steps to Durie Road amenities, minutes to Streetsville GO Station, Erin Mills Town Centre, Credit Valley Hospital, top rated schools and the scenic Credit River trail system. Quick access to Highways 401 and 403 makes this an unbeatable location. (id:49187)

