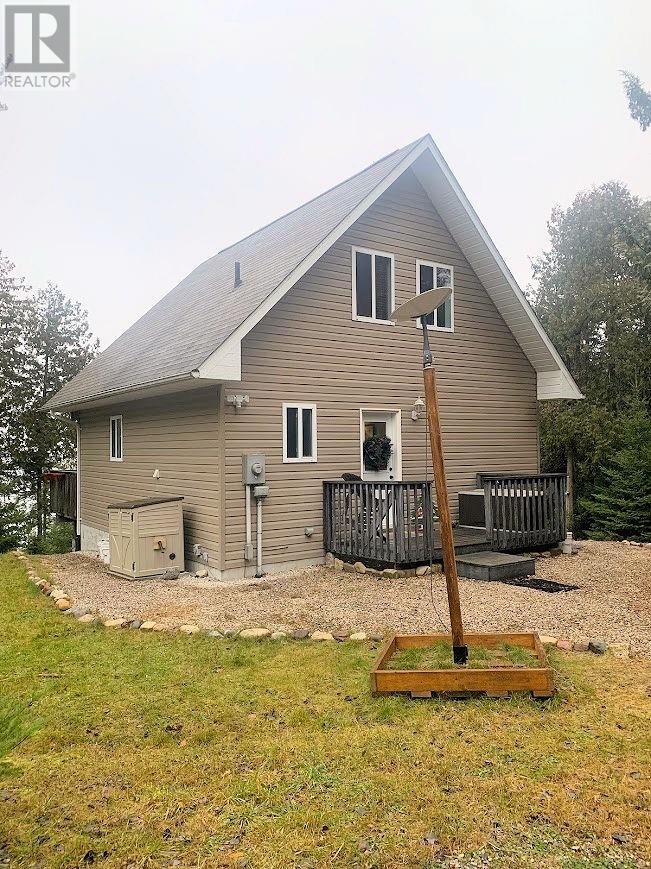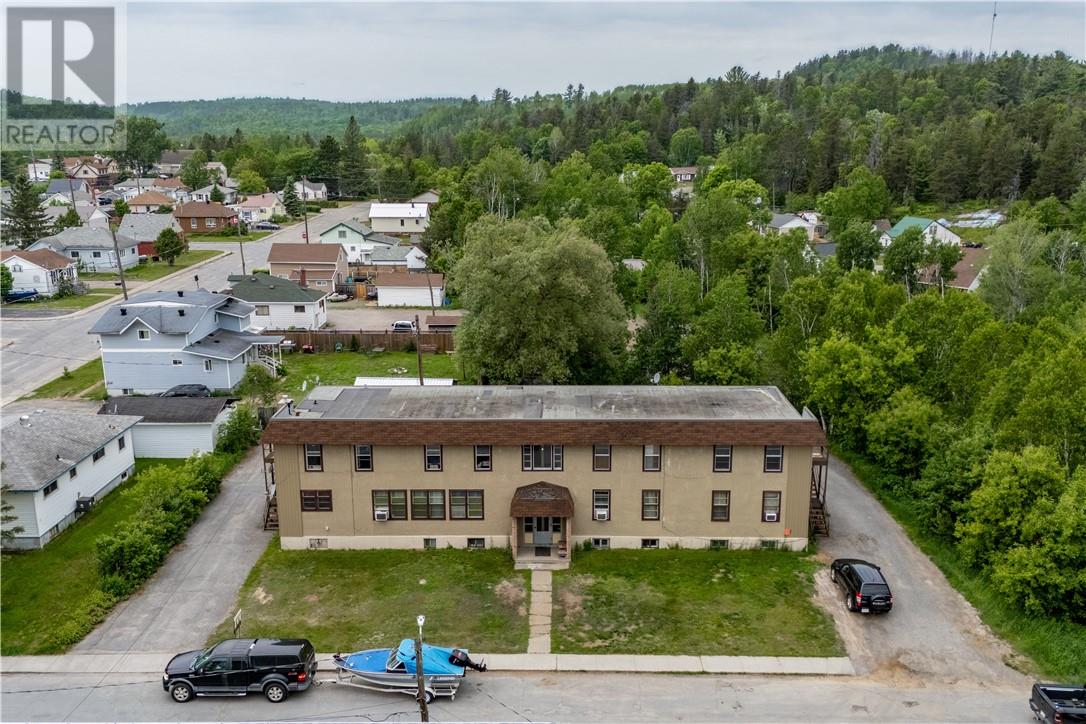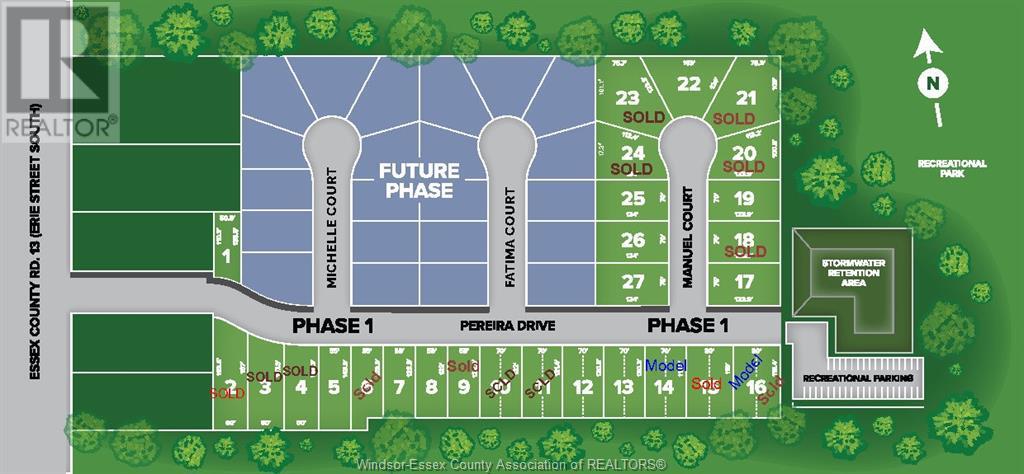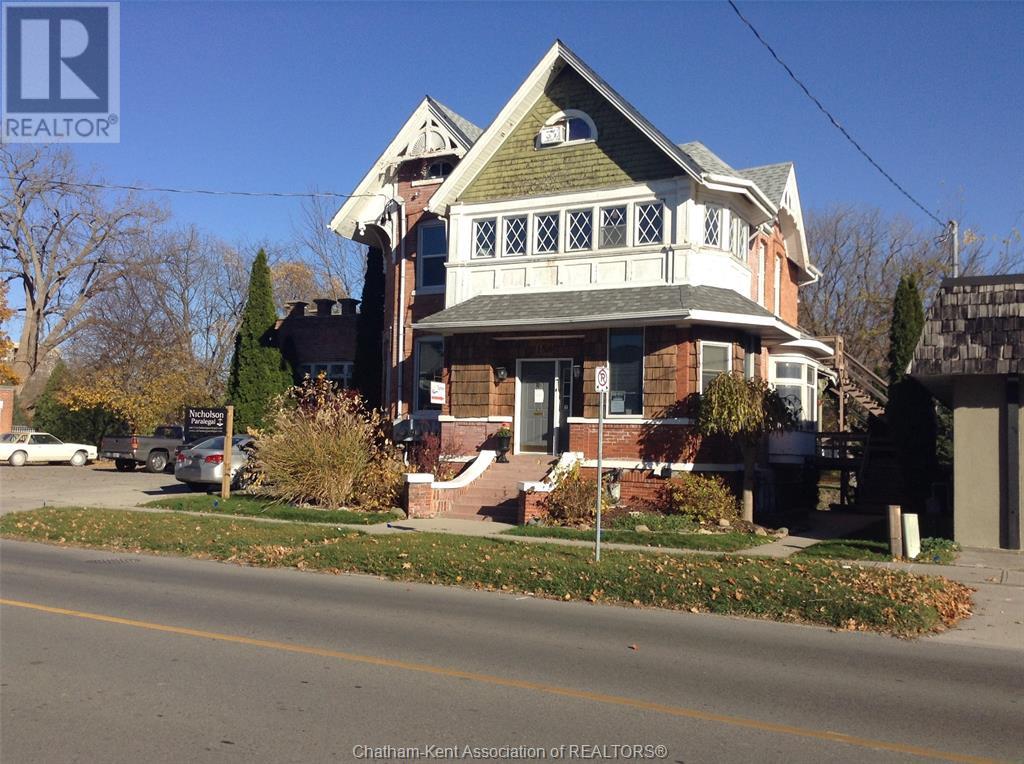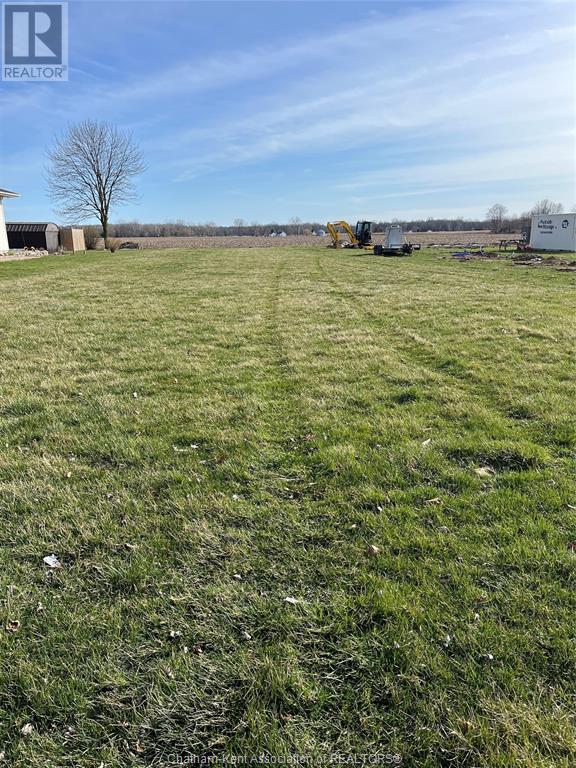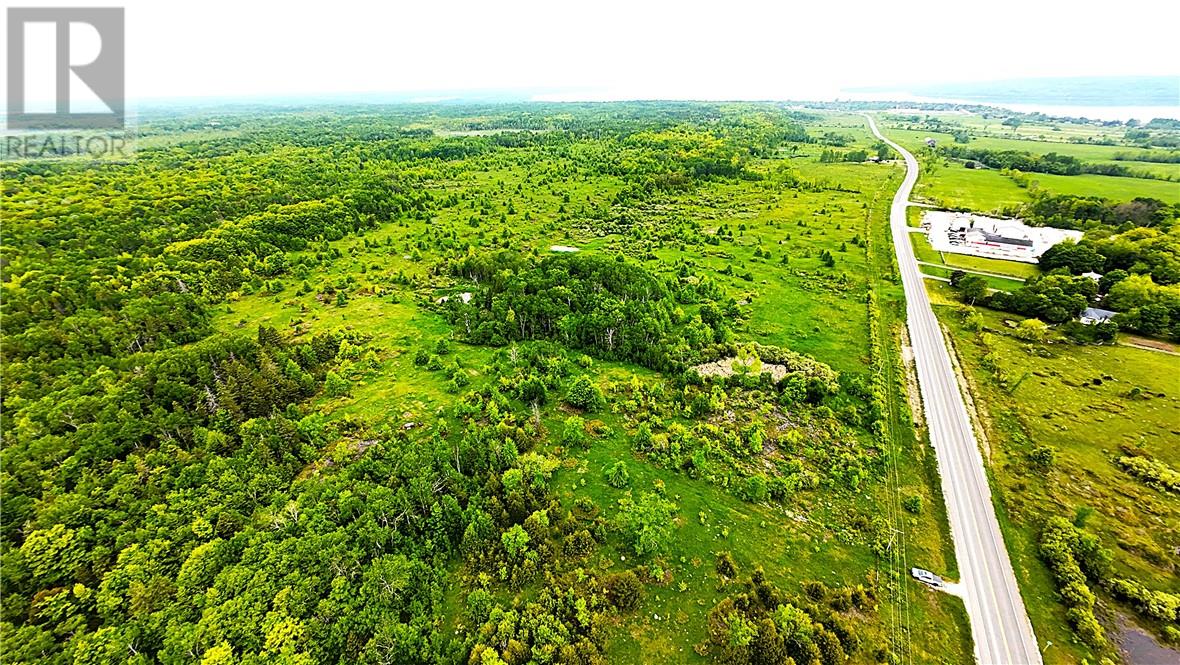664 Water Street
Meldrum Bay, Ontario
Meldrum Bay waterfront home is situated on a heavily wooded 1.5 acre lot with 199 feet of frontage on the pristine waters of the North Channel of Lake Huron and offers the seclusion of the western end of Manitoulin Island. The chalet was built in 2008 to bring the natural beauty of the surroundings into the house. All the 2 x 6 framing is solid wood and sheathed in plywood. The IKEA kitchen has a birch butcher block countertop. The 1000 square feet sits on a full insulated basement. The well water is state-of-the-art treated. The main level with a full bath and guest room includes the kitchen, dining and living areas with three patio doors opening to a 10 x 24 feet deck. The main suite takes up the entire second floor with an office area and half bath with patio doors facing the water and opening to a private deck. Welcome to 664 Water Street. $519,000 (1662) (id:49187)
58 Cedar Street
Levack, Ontario
Purpose built 11 unit building with separate hydro meters all consisting of 10-1 bedrooms and one bachelor unit. There is plenty of parking at the rear of building. Some units have been renovated and others have tons of potential. Each tenant has a hydro meter and pays heat and hydro. With a current cap rate at nearly 10% this building makes for a cash flowing property. (id:49187)
Lot 25 Manuel Court
Harrow, Ontario
Are you looking to build your dream home in a peaceful neighborhood? Here is your opportunity! Located in Parkland Woods this Large lot is on a Cul-De-Sac within walking distance to parks, an arena, and walking trails. Build your own home or we can build your dream home. Call today to see different options for the next step. Many plans are available to suit various budgets and style choices. (id:49187)
Unknown Address
,
THIS IS A GREAT OPPORTUNITY FOR AN AMBITIOUS & AGGRESIVE YOUNG PERSON TO BE IN THEIR OWN BUSINESS, PART TIME OR FULL TIME. THIS COMPANY HAS BEEN IN BUSINESS FOR 20 YEARS. THE FULLY EQUIPPED TRUCK IS SET UP TO DO CARPET CLEANING, DUCT WORK CLEANING, FLOOD RESTORATION, DRYER VENT CLEANING, UPHOLSTRY CLEANING, CERAMIC TILE CLEANING, TRANSPORT TRUCK CLEANING, ONE OF THE ONLY COMPANIES IN THE AREA TO HAVE 500 FT OF HOSES TO DO HIGH RISE BUILDINGS. ALL EXISTING CUSTOME INFO INCLUDED. SELLER WILL WORK W/BUYER FOR 3 MONTHS IF NEEDED. CALL FOR DETAILS! (id:49187)
7005 Dufferin Avenue
Wallaceburg, Ontario
Escape to the countryside and indulge in the perfect blend of rural tranquility and urban convenience! This stunning 66x210 feet residential lot offers a serene setting with no rear neighbors, nestled among picturesque farmland. Enjoy the convenience of municipal water access and ample space to build your dream home. Imagine waking up to breathtaking views, breathing in fresh country air, and having all the amenities you need just a short drive away. This exceptional lot offers the ideal balance of seclusion and accessibility, making it the perfect retreat for those seeking a peaceful lifestyle. Don't miss this rare opportunity to create your own private oasis in the heart of the countryside! Please note that the buyer is responsible for septic installation, and we recommend verifying all services, building requirements, and zoning with local authorities."" (id:49187)
78 Wellington Street
Shrewsbury, Ontario
Welcome to Shrewsbury on Rondeau Bay. This one half acre building lot has Municipal water frontage prepaid, cost to hook up to be paid by Buyer. There is Enbridge Gas, Hydro One and the Municipal Water all at the Lot line. A Septic System would be required for Building Permit. Buyer to verify all services eligible for this lot with the Municipality Of Chatham Kent Building Department 519-360-1998. There is a public boat launch within the community. Rondeau Bay is highly regarded as ideal for Crappie and Bass fishing. (id:49187)
7009 Dufferin Avenue
Wallaceburg, Ontario
This large 75x210 ft country lot, backing onto peaceful farmland, offers a perfect setting to build your dream home. Located on a paved road with easy access to amenities, it’s just a short drive to the St. Clair River, RiverKraft Marine and Resort, and Brander Park for outdoor activities. Enjoy the convenience of being close to the Walpole Island Ferry for easy access to the USA. With plenty of room to create your ideal space and a tranquil, rural backdrop, this lot combines privacy with proximity to all that you need. **Buyer to confirm services available at the road** **Gorgeous House plan available** (id:49187)
220 Ironwood Trail
Chatham, Ontario
Welcome to your future brand new home, at an affordable price, where you will find comfort, style and low maintenance living. Introducing ""The Alder"", built by Maple City Homes Ltd. Offering approximately 1150 square feet of living space, this one level home with has an open concept design. There are different colour schemes to choose from, catering to a variety of different preferences. The kitchen includes beautiful quartz countertops, that flows into the dining space and living room. Retreat to your primary bedroom, which includes a walk-in-closet and an ensuite. Price also includes a concrete driveway, fenced in yard, sod in the front and backyard. With Energy Star Rating to durable finishes, every element has been chosen to ensure your comfort and satisfaction for years to come. Images shown are from another address, layout and finishes are subject to change. Price inclusive of HST, net of rebates assigned to the builder. All Deposits payable to Maple City Homes Ltd. (id:49187)
15013 Main Line
Bothwell, Ontario
Discover the perfect spot to build your custom dream home on this picturesque 1/2-acre residential building lot, nestled in a serene country-like setting just minutes from the charming Town of Bothwell. This double sized lot backs onto 10-foot-high black cedars along with acres of private wooded landscape. Buyer to verify all services and connection costs, approvals, permits, zoning and any costs associated with building in the Buyer's sole discretion. Natural gas and hydro available at the road. Septic system and well are required. Land could be subject to HST. Plan of Survey available. (id:49187)
V/l Woods Street
Shrewsbury, Ontario
Great 65' x 209' (0.31 acre) corner lot in the quiet village of Shrewsbury! Near Rondeau Bay and short drive to Erieau Beach Shrewsbury is known for fishing, boating, duck hunting, and outdoor activities. Perfect place to build your dream home or getaway! Natural gas (Enbridge), Hydro One and Municipal water services all available. Shrewsbury is on septic systems not municipal sewer system. The Buyer must satisfy themselves with verifying services, building requirements and all cost's associated with utility connections. Any questions regarding permits ect.. can be directed to Municipality Of Chatham Kent Building Department at (519) 360-1998 (id:49187)
Lot 32, 33, 34 Hwy 6 Highway
Manitowaning, Ontario
Large Agricultural Acreage, Clover Valley Area- Includes 338 acres and over 4,000 feet of Highway frontage! Fully fenced, lovely mixed forest and numerous ponds and creeks on the property. Great location just south of the Village of Manitowaning, low low taxes based on farming uses, excellent location for hunting and a great acreage for starting a new agricultural venture at a very affordable price. (id:49187)

