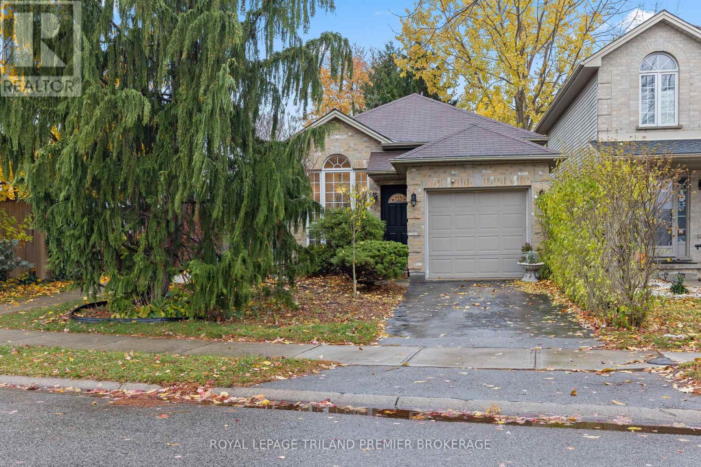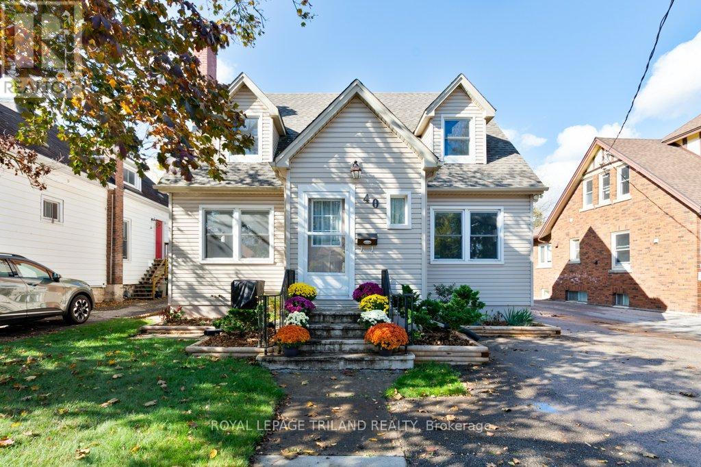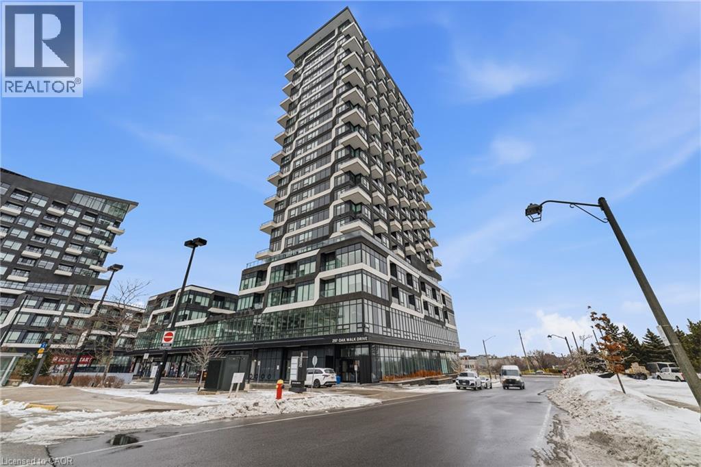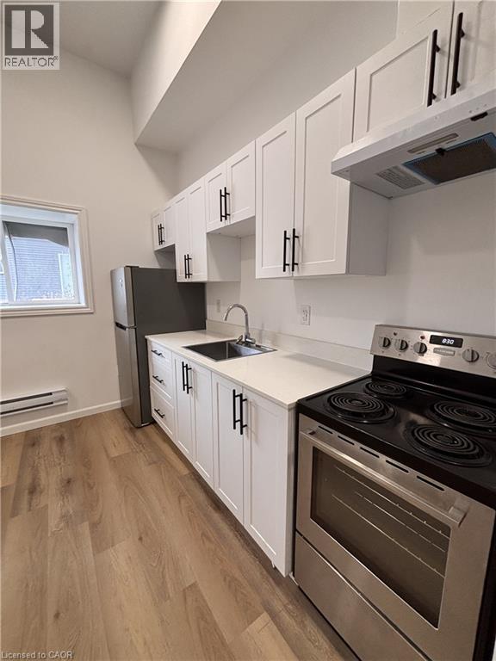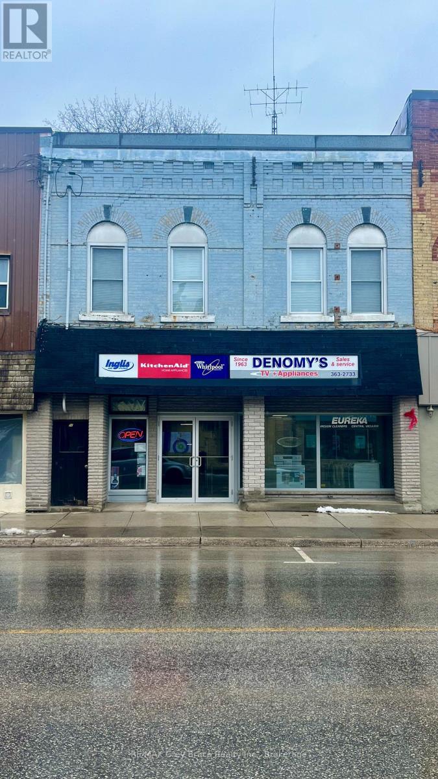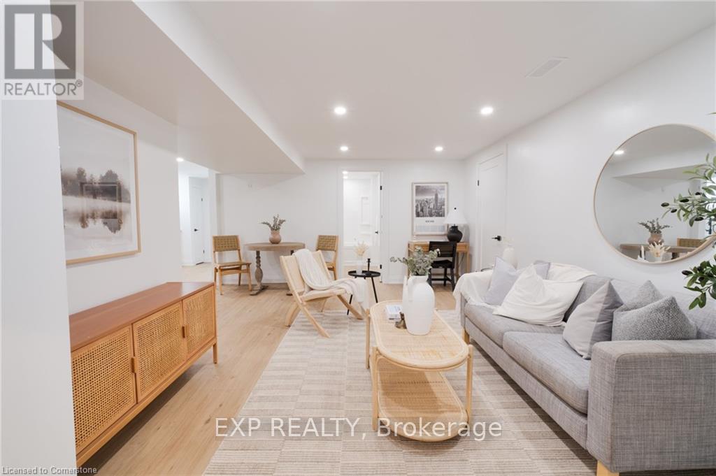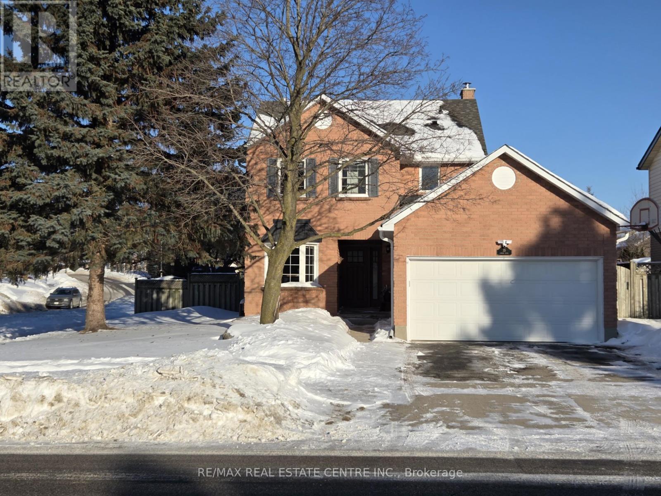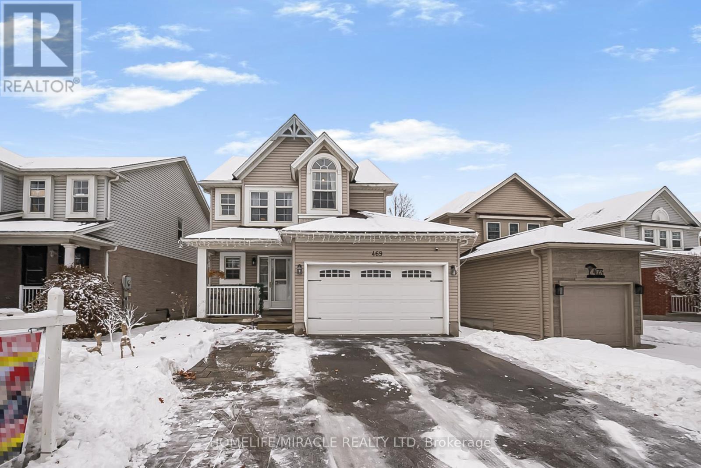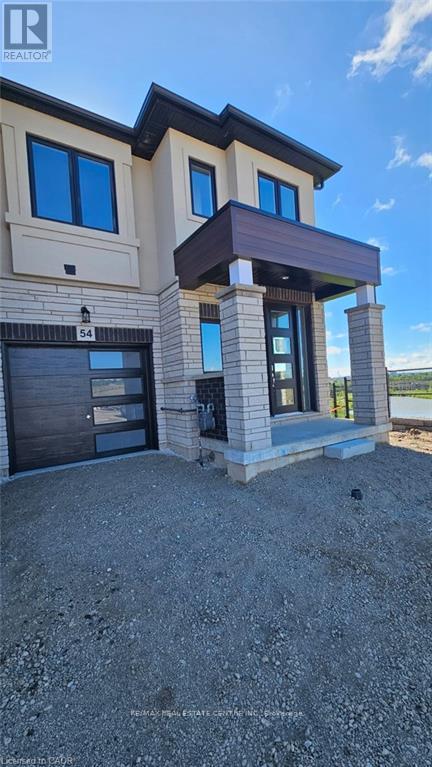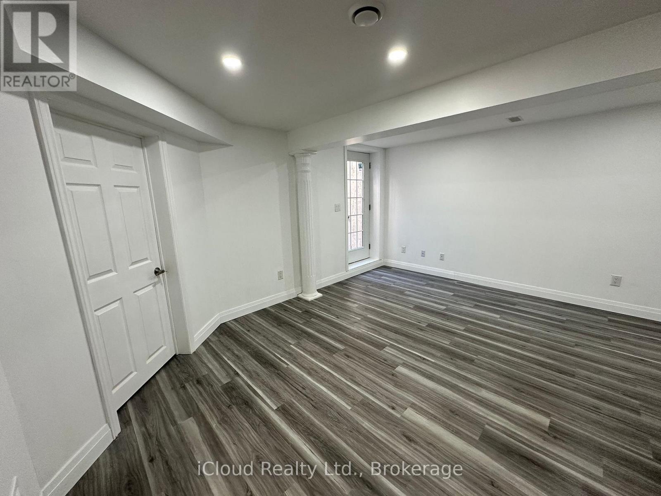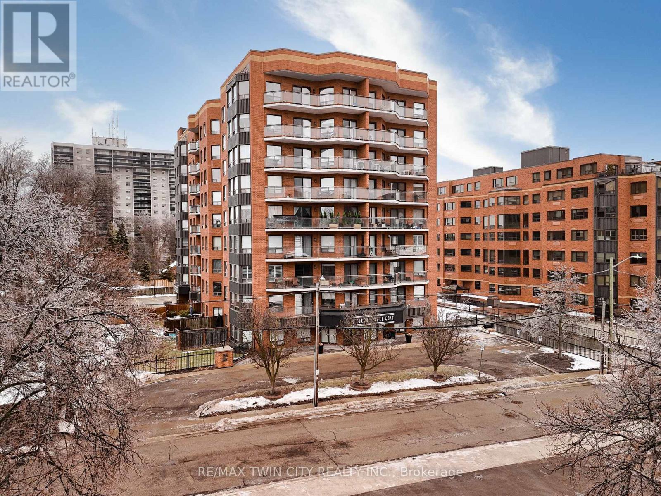408 Brookhaven Place
London East (East A), Ontario
Situated on a quiet cul-de-sac in desirable Northeast London, this beautifully updated 5-bedroom, 2- bathroom raised bungalow has been lovingly maintained and thoughtfully upgraded throughout. The bright open-concept main level features a spacious kitchen with island and breakfast bar, great room overlooking the large front window and foyer, and dining area with direct access to the backyard-perfect for entertaining or family living. Three generous bedrooms and a 4-piece bathroom complete the main floor. The fully finished lower level offers even more living space with a cozy gas fireplace, two additional bedrooms, a 3-piece bathroom, and a convenient laundry room. This carpet-free home features new luxury vinyl plank flooring throughout for easy maintenance and modern appeal. Enjoy the outdoors in your private, fully fenced backyard complete with a newer deck, colourful gardens, pond, and a handy storage shed-an ideal retreat for morning coffee or evening relaxation. A single-car attached garage adds everyday convenience to this wonderful family home.Updates include: Flooring (2025), deck (2025), hot water heater (2025), furnace (2025), Washer and Dryer (August 2025), Fireplace (2025), A/C approx. 8 yrs (id:49187)
40 St George Street
St. Thomas, Ontario
Endless charm and opportunity for every buyer! Fantastic location close to Athletic Park, downtown amenities, and a short drive to London, 401/402, and Port Stanley making commuting, travelling and exploring a breeze! Featuring a large primary suite with walk-in closet, ensuite, and jacuzzi tub for relaxing! The finished basement is perfect for entertaining & has a bar area. Sip coffee on the back deck and enjoy time with family, friends, and pets with no rear neighbours! There is potential awaiting to turn the basement into an accessory apartment or in-law suite with a separate side entrance. This home is a must see. Lot Dimesions 154.56 ft x 47.90 ft x 141.29 ft x 46.38 ft (id:49187)
287 Korah Rd
Sault Ste. Marie, Ontario
Looking to be your own boss. This well established tire and light automotive repair business is ready for its next owner. This 4000sqft building features 4 bay doors and all the equipment you need to get started immediately. (id:49187)
297 Oak Walk Drive Unit# 320
Oakville, Ontario
Experience elevated condo living in the heart of Oakville’s Uptown Core. This beautifully proportioned 2 bedroom plus den residence offers a smart, functional layout with two full bathrooms, including a private primary ensuite. From the moment you step inside, the natural light is impossible to miss. Expansive windows flood the space with sunlight throughout the day, creating a bright and uplifting atmosphere in every room. The open-concept living and dining area is ideal for both everyday living and entertaining, flowing seamlessly into a modern kitchen with clean finishes and ample storage. The versatile den works perfectly as a home office, reading nook, or flex space to suit your lifestyle. Both bedrooms are generously sized, with the primary suite offering comfort, privacy, and a well-appointed ensuite bath. Residents of this well-managed building enjoy access to premium amenities including a fully equipped fitness centre, yoga studio, outdoor pool, concierge service, and stylish entertaining spaces. Visitor parking adds everyday convenience. Located steps from shopping, cafes, restaurants, groceries, and essential services, this address delivers true walkable convenience. Commuters will appreciate easy access to major highways, public transit, and the GO station, while nearby parks, trails, and green spaces balance urban living with nature. This is a home that delivers light, space, and location without compromise. A smart opportunity for those seeking comfort, style, and long-term value in one of Oakville’s most desirable communities. (id:49187)
244 King Street Unit# 106
Welland, Ontario
Unique All-Inclusive Apartment in Prime Welland Location! Beautifully renovated accessible one-bedroom apartment offering modern comfort and convenience. This thoughtfully renovated unit features a bright open-concept layout with stylish finishes throughout and high ceilings. The contemporary kitchen showcases new cabinetry, quartz countertops, and stainless steel appliances, seamlessly flowing into the living space. Just minutes from medical centres, pharmacies, shopping, and daily amenities. Ideal for professionals, retirees, or anyone seeking a move-in-ready space in a convenient and well-connected neighbourhood. (id:49187)
50 1st Avenue S
Arran-Elderslie, Ontario
In the heart of downtown Chesley, this Commercial building with an apartment above is on the market. After decades of being family owned and run business, Denomys T.V and Appliances is ready to retire. A prime location for visibility for your new business, curb side parking out front, and a municipal parking lot out back. A bright and updated store front, great for displaying your products, or simply to make moving items in and out with ease. A large 3 bedroom, 1.5 bath apartment upstairs with in house laundry, and a long term great tenant, provides you with a steady income. The size and location of this building makes it very versatile. Chesley provides a growing opportunity for you new startup business, or to move you current business to a prime location. (id:49187)
Lower - 221 Federal Street
Hamilton (Stoney Creek), Ontario
Welcome to your fully renovated oasis in Stoney Creek! This detached home boasts a complete overhaul with new electrical, plumbing, furnace, AC, windows, doors, flooring, kitchens, and baths. Nestled in a desirable neighborhood near Cardinal Newman, Saint Francis Xavier, and Eastdale schools, this property offers the ideal blend of convenience and charm. With shopping, bus routes, parks, and more just minutes away, seize the chance to call this your new home sweet home! Unit comes fully furnished. (id:49187)
35 Cowan Boulevard
Cambridge, Ontario
Welcome to this beautifully maintained 3-bedroom, 3-bathroom home in sought-after North Galt, walking distance to the scenic trails and lake at Shades Mills Conservation Area. Enjoy swimming, fishing, camping, and year-round outdoor recreation just steps from your door. The bright main floor features a welcoming foyer, sun-filled living room with striking ceiling beams and a wood-burning fireplace, and a well-appointed kitchen offering exceptional storage and two separate dining areas. Main-floor laundry and a convenient bathroom add everyday functionality. Upstairs, the spacious primary suite includes a private ensuite bath, while two additional bedrooms and a full bathroom provide comfortable space for family or guests.The finished basement expands your living area with a large recreation room, second fireplace, and flexible office space - ideal for working from home or additional living needs.The private backyard includes a deck (2021), garden shed, raised planter box, and concrete pad ready for outdoor seating or entertaining. For peace of mind, take note of all the major updates: Roof (2018), A/C (2018), All Windows & Exterior Doors (2019), Furnace (2020), Wood-Burning Fireplace (2021), Water Softener Rebuilt (2023). Move-in ready and ideally located close to schools, amenities, and nature trails. (id:49187)
469 Old Newbury Lane
Cambridge, Ontario
469 Old Newbury Lane, Cambridge - GORGEOUS Fully Renovated Detached Home with Double Car Garage. Welcome to this stunning detached double-car garage home, beautifully finished from top to bottom and move-in ready. The main floor features a bright open-concept layout with a spacious living room highlighted by a cozy corner fireplace, a generous dining area, and sliding doors leading to a huge covered deck-perfect for year-round entertaining. The chef-inspired modern kitchen is a true delight, complete with stainless steel appliances, a Centre island, ample cabinetry, and stylish finishes. The home has been fully renovated with gleaming hardwood floors, fresh neutral paint, and abundant pot lights throughout, creating a warm and elegant ambiance. Upstairs offers 3 good-sized bedrooms and 2 full washrooms, ideal for families. The finished L-shaped recreation room and beautiful basement space provide excellent options for parties, relaxation, or a home theatre/gym setup. Step outside to enjoy beautifully landscaped backyard space, perfect for summer gatherings and family enjoyment. Prime Location: Close to parks, hospital, shopping centers, restaurants, and schools, with easy access to everyday amenities-making it an ideal home for families and professionals alike. A perfect blend of style, comfort, and convenience in one of Cambridge's desirable neighborhoods. (id:49187)
54 - 155 Equestrian Way
Cambridge, Ontario
Experience luxury living in this stunning 3 bedroom + Loft, 2.5 bathroom end unit townhouse, perfectly positioned on a premium corner lot. This home boasts a modern and contemporary elevation and design, with an abundance of sunlight streaming in through numerous windows on three sides. Enjoy breathtaking views of the pond and greenery from every angle. The main floor features an open concept living and dining area, perfect for entertaining. The versatile second-floor loft, convenient second-floor laundry, and a primary ensuite with an upgraded glass-door shower add to the home's appeal. The kitchen is equipped with modern cabinetry, solid countertops, and high-end stainless steel appliances. All bathrooms, including the powder room with a vanity, feature solid countertops. Additional highlights include an automatic garage opener, a main floor deck, and unfinished walkout basement offering versatile extra space. Located in a family-friendly neighborhood close to parks, trails, shopping, public transit, highways, and more, this fully upgraded, luxurious home combines elegance, modern design, and unbeatable views for an exceptional living experience. Don't miss out on this one-of-a-kind opportunity! (id:49187)
Bsmt - 65 Periwinkle Way
Guelph (Pineridge/westminster Woods), Ontario
Newly finished 2 Bedroom 1 Bath basement apartment is available for lease in Pine Ridge Westminster Woods area of south end of Guelph. Separate entrance to basement from backyard stairs. Separate Laundry. Parking available. Utilities are shared with upstairs main house tenants. (id:49187)
107 - 10 Ellen Street E
Kitchener, Ontario
Welcome to Unit 107 at 10 Ellen Street East. What if you could live steps from the core - without sacrificing space, storage, or comfort? Here, you get a ground-floor walkout patio, functional living space, real storage, and a layout that just makes daily life smoother. Check out the TOP 6 reasons this one stands out. #6: DOWNTOWN LIVING: You're truly connected here. Steps from Centre in the Square, the Kitchener-Waterloo Art Gallery, Kitchener Public Library, Kitchener's Farmers Market, cafés and the LRT - it's everyday convenience, right in the core. #5: BUILDING AMENITIES: Enjoy access to a fitness room and party space - without ever leaving the building. The private, oversized storage room is about the size of a small bedroom or office - a rare asset for condo living. #4: A LAYOUT THAT WORKS: Ground-floor living means almost no elevators. Patio doors open directly to the private patio and shared green space - a meaningful advantage for pet owners or anyone who values quick outdoor access. The only time you'll need to use the elevator is to access the private storage room or the underground parking space. Inside, the carpet-free living and dining areas are filled with natural light from large windows. The layout is efficient, comfortable, and easy to live in. #3: EAT-IN KITCHEN: The bright eat-in kitchen offers ample cabinetry and prep space, with quartz countertops, mosaic backsplash, a double stainless-steel sink, and an adjacent dinette perfect for everyday meals. #2: BEDS & BATH: Enjoy 2 generous bedrooms. The primary features a walk-in closet and privilege 5-piece ensuite with double sinks and a shower/tub combo. #1: LAUNDRY & PARKING: In-suite laundry and underground parking - no shared machines, no scraping ice in the winter. Just easy, secure everyday living. (id:49187)

