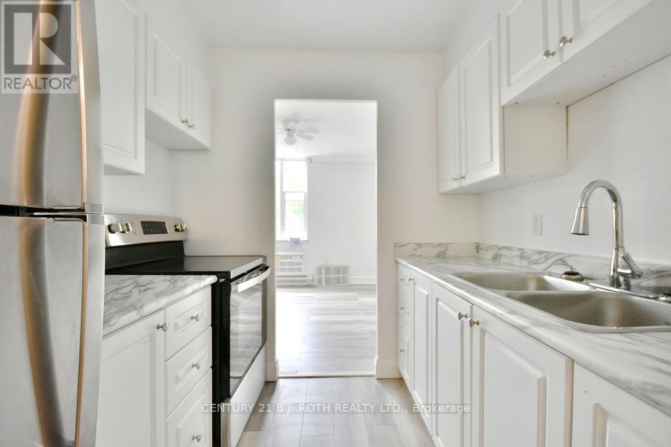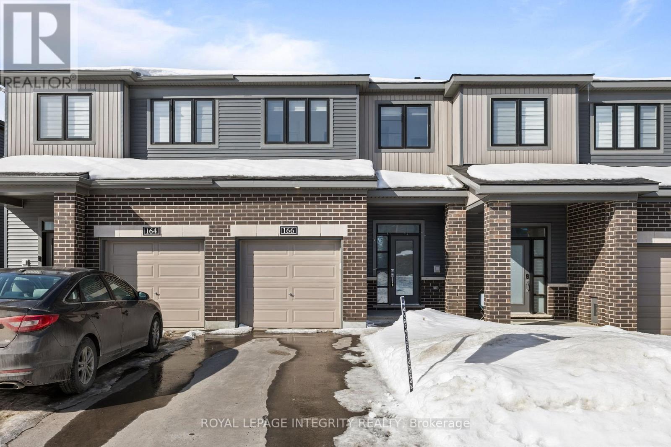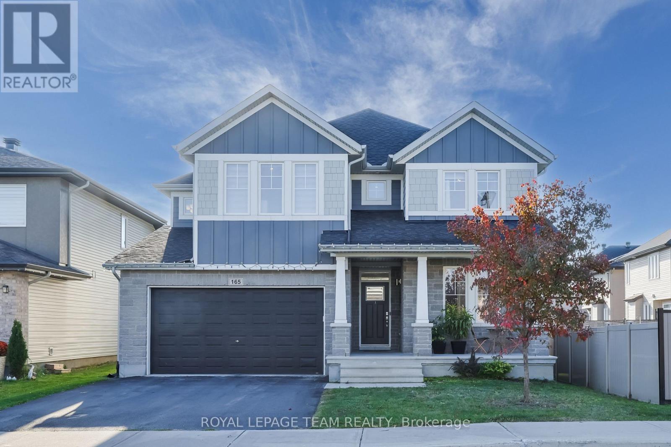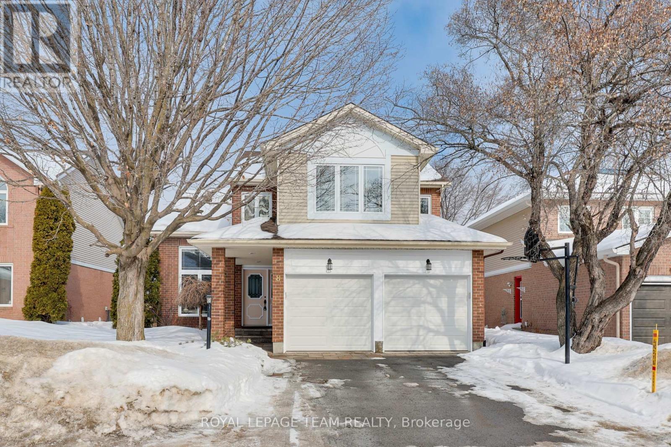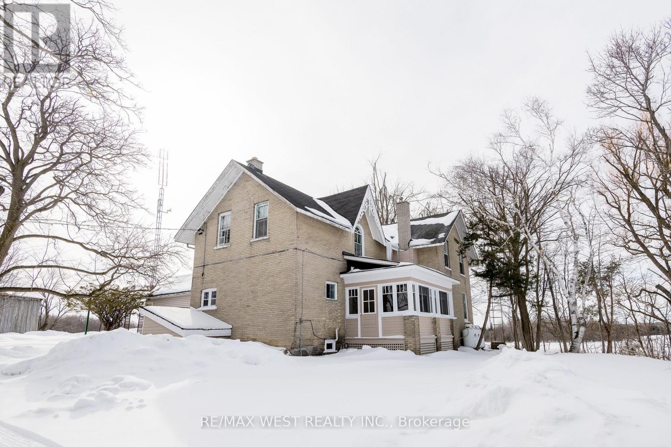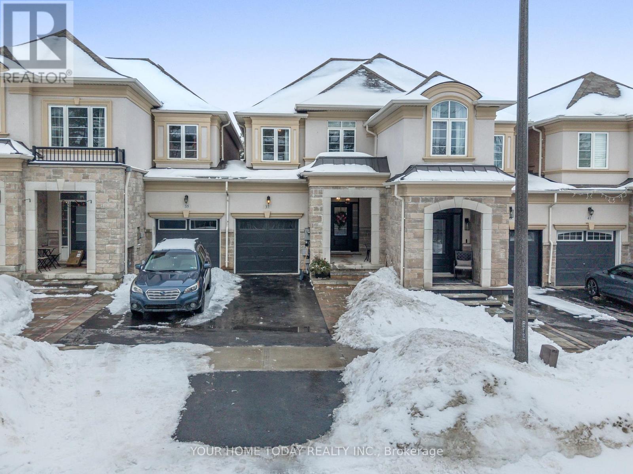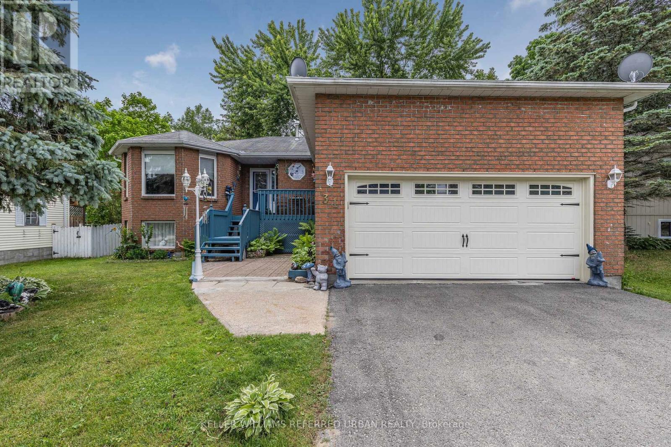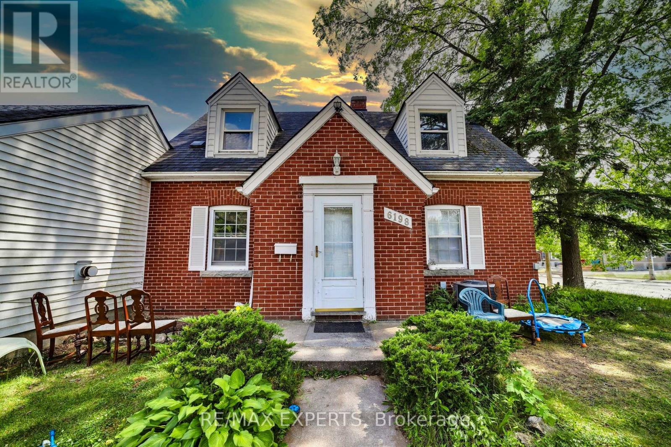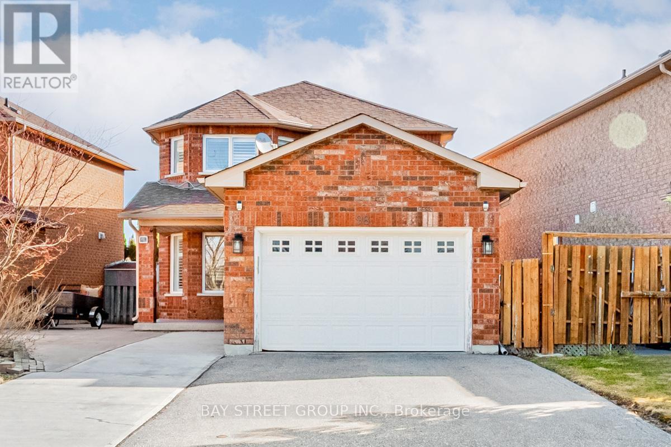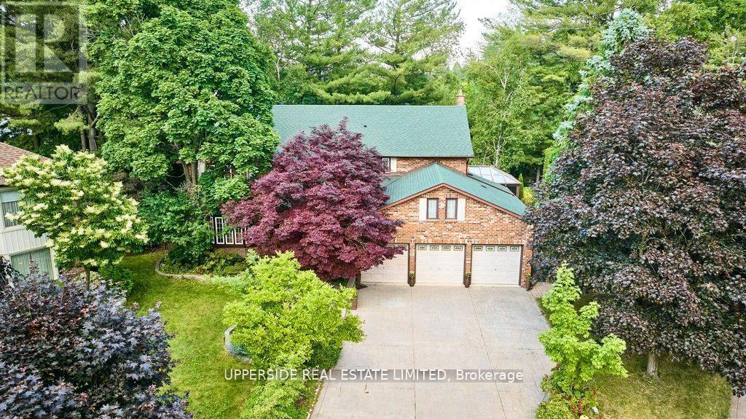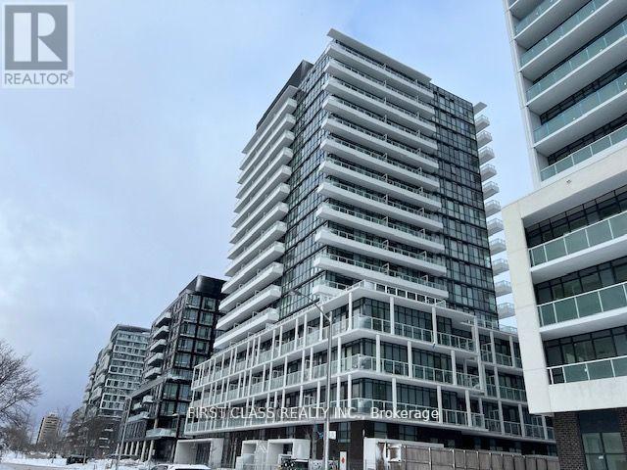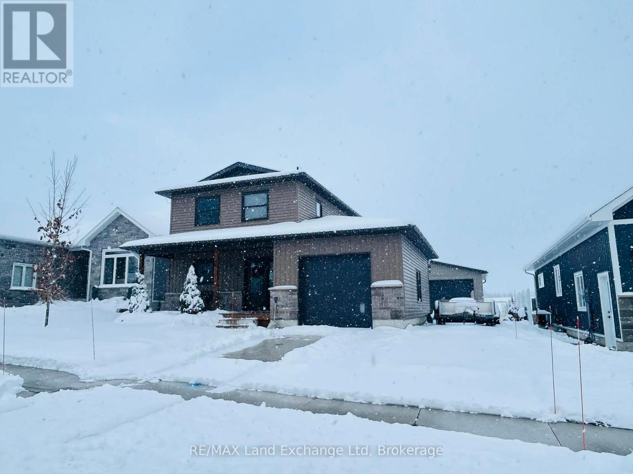41 - 2 Grove Street E
Barrie (Wellington), Ontario
Spacious 2-Bed Luxury Apartment - Bayfield & Grove - Barrie. Check out this stunner! Spacious 2-bedroom apartment in the sought after Bayfield Apartments! ****MOVE IN PROMO**** 1st MONTH FREE! Situated on the 4th floor (top floor) you will love the high end finishes of this apartment. Crown moulding, brand new tall luxurious baseboards, brand new flooring, stainless steel appliances! The apartment has been completely renovated. The kitchen is stunning. Lot's of storage options with drawers and large cabinets, new countertop and stainless steel range/oven and fridge. The kitchen is brand new! No need to downsize on the bedroom furniture, these bedrooms have tons of room. Large closets and brand new windows! Also includes a huge, walk in, in-suite storage closet/ pantry. If you need storage space, this apartment has it. Walkout from the dining room onto your own private covered balcony. Leave the screen door open for the fresh summer air. Apartment comes with an air conditioner to keep you cool on those warm summer days. The building has 4 floors, an elevator, shared laundry room, welcoming and inclusive tenant demographic that gathers for social events. Available for immediate occupancy. Rent plus electric* - Heat and Water are Included in your rent. *Electric charges do not include heat. Parking and extra storage space is available for an extra fee. Professionally managed by Fuse Property Management Inc. (id:49187)
166 Invention Boulevard
Ottawa, Ontario
Step into this beautifully designed and modern 3-bedroom, 3-bathroom townhome (2024 build), enhanced with over $25,000 in premium upgrades.The inviting main level features a bright, open-concept layout filled with natural light, creating a warm and welcoming atmosphere. Enjoy distinct dining and living areas, perfect for both everyday living and entertaining. The upgraded kitchen is a chef's dream, complete with stainless steel appliances, quartz countertops, a stylish tile backsplash, a large island with breakfast bar, and a pantry for added storage and convenience.Upstairs, the spacious primary suite offers a walk-in closet and a luxurious 3-piece ensuite. Two additional generously sized bedrooms and a full bathroom complete the second floor.The finished lower level provides versatile space ideal for a family room, home office, or entertainment area.Located in the highly sought-after community of Kanata North, this home is just minutes from upcoming schools, parks, and all essential amenities-making it a perfect blend of modern living and prime location. (id:49187)
165 Groningen Street
Ottawa, Ontario
This elegant 6-bedroom, 5-bathroom home by Cardel Homes combines modern comfort with timeless design in one of Kanata South's most desirable Blackstone neighbourhoods. Built in 2019, the Aberdeen model offers over 3,700 sq ft. of finished space, featuring a classic brick-and-stone façade, Wi-Fi exterior lighting, and an extra-wide double garage with a handy workspace. Step inside to a bright foyer with polished tile, designer wallpaper, and a sparkling chandelier that sets a warm, refined tone. The main floor boasts 9-foot ceilings, matte maple hardwood, and an open layout that's both stylish and functional. Going through walk-in Pantry and butler pantry, the kitchen is a highlight with granite countertops, brushed-steel backsplash, full-height custom cabinets, pull-out spice racks, built-in waste bins, and a sleek range hood. The dining area opens through a large sliding patio door to the backyard, creating an easy flow for gatherings. The family room impresses with 17-foot ceilings, full-height windows, a tiled fireplace wall with Murano glass, and a striking 10-foot chandelier. A guest suite with an adjoining bath offers flexible use as an office or in-law suite. A mud room connects to the large garage. Upstairs, the primary bedroom feels like a retreat with a walk-in closet and a 5-piece ensuite featuring double sinks, a glass shower, and a soaking tub. 4 additional bedrooms, 2 with vaulted ceilings, provide space for family and guests, while the second-floor laundry adds convenience. The finished basement expands the living area with a large rec room, a bedroom, and a full bath - perfect for a home theatre or gym. The fenced backyard is private and low-maintenance, ideal for relaxing or entertaining. Surrounded by parks, trails, top schools, shops, and transit, it delivers the perfect mix of sophistication and warmth - the kind of place you walk into and instantly feel at home. (id:49187)
8 Saddlebrook Street
Ottawa, Ontario
Welcome to this beautifully maintained Minto Pearl model in the heart of Centrepointe, offering 4 bedrooms, 3 full bathrooms, a double attached garage, and a fully finished basement. One of its standout features is the main-floor den paired with a full 3-piece bathroom - ideal for multi-generational living, guests, or a private home office. With thoughtful updates throughout and generous living space, this home combines functionality, comfort, and long-term value in one of Ottawa's most desirable family neighbourhoods. The front exterior sits on a quiet, mature street with excellent curb appeal and a welcoming entry. Step inside to a bright foyer that opens to a south-facing vaulted living room filled with natural light, creating an immediate sense of openness. The formal dining area flows seamlessly for easy entertaining. The kitchen features quartz countertops, oak cabinetry, and a sunny breakfast area overlooking the backyard, while the adjacent family room with a wood-burning fireplace offers a warm, inviting space to relax. A wood staircase leads to the second level, where all bathrooms have been upgraded with quartz counters, new sinks, and modern light fixtures. The spacious primary suite includes a walk-in closet and a luxurious 5-piece ensuite with a jacuzzi tub and separate shower for true comfort and privacy. The additional bedrooms are well-sized and versatile. Downstairs, the fully finished basement provides two large recreation areas perfect for a home theatre, gym, or playroom, plus an oversized furnace room offering exceptional storage space. The private backyard is ideal for summer gatherings and family enjoyment. Major updates include a 2024 roof with transferable warranty, updated furnace (2015), and newer windows (approx. 2012), along with a Tesla charging outlet for added convenience. Located within walking distance to schools and close to Centrepointe Park, the water park, Nepean Library, City Service Centre, and Baseline LRT station. (id:49187)
3400 On-7 Highway
Kawartha Lakes (Ops), Ontario
Too Much to Mention! 13.9 Acres - Featuring an Over 2000 Sqft Brick Century Home w/ Garage and Large Closed-Windowed Country Porch, Walk-In Mudroom, a 2nd Detached Garage, An Additional Detached Drive-In 2 Room Work-Shop, Separate Detached Steel Drive-In Workshop/Storage Building and a 2400 Sqft 2-Storey Barn built in the yr 1900! 5 Building Homestead! Perfectly positioned, high away from the road, the Century Home Soars w/ High Ceilings, Massive Main-Flr Principal Rms, 2 Full Staircases leading to 4 Bdrms and 2 Washrooms. AS - Zoning Does Allow For Various Commercial Uses. Usable, Functional Out Buildings with Hydro and Heat! One Opportunity To Own This One Of A Kind Property! (id:49187)
37 Ridgegate Crescent
Halton Hills (Georgetown), Ontario
Nestled in a sought-after small enclave, this beautifully appointed townhome offers an exceptional blend of style, comfort, and convenience. Ideally positioned just steps from a park and picturesque trail, the location perfectly balances nature and community living. The striking exterior showcases an elegant stone and stucco façade complemented by a welcoming covered portico that creates a warm and inviting first impression. Inside, the open-concept main level features 9 ft. ceilings and quality, tasteful finishes, including hardwood flooring and pot lights, creating a bright and inviting feel. The well-designed kitchen features two-tone cabinetry, centre island with breakfast bar, granite countertops, stylish mosaic backsplash, stainless steel appliances and seamlessly open to the living room - perfect both entertaining and family time. The living room offers a walkout to the deck, extending the living space outdoors. A sun-filled dining area flows beautifully into the foyer and is enhanced by an attractive wood staircase. Upstairs, the home offers three generously sized bedrooms, all finished with tasteful laminate flooring. The primary suite serves as a relaxing retreat complete with a walk-in closet and an elegant 4-piece ensuite. A nicely appointed 4-piece bathroom and convenient upper-level laundry complete this level. The finished lower level adds valuable living space, featuring a bright recreation room with large above-grade windows, office and 2-piece bathroom all enhanced by vinyl plank flooring and pot lights. Ample storage/utility space completes the package. Outside, enjoy a nicely landscaped fully fenced yard with a large deck along with covered and enclosed storage conveniently located beneath. The attached garage with house access and parking for 3 cars (1 in garage and 2 in driveway) are a bonus. Ideally situated close to schools, shops, restaurants, and the breathtaking Hungry Hollow Trail System with easy access to main roads for commuters. (id:49187)
31 John Dillingno Street
Tay (Victoria Harbour), Ontario
Set in a quiet, family-oriented neighbourhood just minutes from Georgian Bay, the marina, parks, and Highway 12, this well-cared-for raised bungalow offers space, comfort, and flexibility for a growing family.The main level features bright, open living spaces filled with natural light, an inviting eat-in kitchen with breakfast bar, and a welcoming living area with gas fireplace and a formal dining area- perfect for gathering with family or hosting guests. The primary suite offers its own private ensuite and walk-in closet, while two additional bedrooms provide comfortable space for children or guests.Downstairs, the fully finished lower level expands your living space with a large recreation area, an additional bedroom with ensuite, and a workshop - ideal for hobbies, teens, or extended family needs.The backyard is designed for making memories, featuring a covered deck, landscaped gardens, fire pit, and a charming two-level playhouse. Fully fenced and private, it offers the perfect balance of relaxation and outdoor fun.A home that blends everyday comfort with a sought-after outdoor lifestyle - ready for your family to enjoy. (id:49187)
6198 Delaware Street
Niagara Falls (Dorchester), Ontario
Welcome to 6198 Delaware Street-a charming home set on a huge lot with an excellent layout designed to fit a variety of lifestyles. This 2+2-bedroom, 3-washroom property features a finished basement, offering extra living space for a rec room, home office, gym, or guest area. Move-in ready with the perfect opportunity to update and personalize over time. Enjoy ample parking plus a detached garage, ideal for storage, hobbies, or a workshop setup. Located steps to Lundy's Lane with quick access to restaurants, shopping, schools, transit, and multiple nearby parks-including playgrounds, trails, tennis courts, ball diamonds, and sports fields. A great option for end-users and investors alike-don't miss it! (id:49187)
98 Royalpark Way
Vaughan (Elder Mills), Ontario
Welcome to this Bright and Spacious 3-bedroom detached home, situated in a highly sought-after Elder Mills area of Woodbridge. Renovated & well-maintainced homes with an extra-large driveway! The main level features a large living/family room with a cozy fireplace that opens to the kitchen and dining room, providing a seamless flow for gatherings. Very spacious dining room that has a walk-out right to a large backyard for everyone in the family to enjoy! Direct Access to the Garage for convenience. Three bedrooms are located on the upper floor, including a spacious primary bedroom with 4 piece ensuite. Close to Shopping, Transit, All Amenities and Highways. (id:49187)
1201 Abbey Road
Pickering (Liverpool), Ontario
Welcome to the Enclaves of Mapleridge. Your Private Retreat in the Heart of Liverpool, Pickering. This stunning custom-built home is tucked away on a quiet cul-de-sac and sits on a premium pie-shaped lot (66x148x194), nearly half an acre with no rear neighbours and over 5,000 sq ft of finished living space. Step into a grand foyer with soaring ceilings and flow through sun-filled, oversized rooms. The gourmet chefs kitchen is perfect for hosting, while the elegant spiral staircase leads to 4 spacious bedrooms. The primary suite features double-door entry, bay window with forest views, custom cabinetry, and a luxurious ensuite with soaker tub, bidet, double vanity, walk-in shower, and dressing area. Enjoy your own resort-style backyard oasis with manicured gardens, tranquil pond with waterfall and fountains, and a heated saltwater inground pool. The finished basement includes a separate entrance, high ceilings, 1 bedroom (space for more), oak bar, and 10-person sauna. Extra highlights: 3-car garage+6 parking on driveway, 2 sunrooms, home office, heated ceramic floors, built-in safe, custom cabinetry throughout, sprinkler system, pool equipment room, 200 amps+separate sauna panel, high-performance basement drainage, cold & storage rooms. Great time to get into this rare lot and enough space for multi-families. Close to Top public & private schools, GO Train, 401/407, trails, tennis courts & shopping. This is more than a home, it's a lifestyle in one of Pickering's most desirable communities *Check out the virtual tour* (id:49187)
815 - 188 Fairview Mall Drive
Toronto (Don Valley Village), Ontario
Live in comfort and convenience at 188 Fairview Mall Dr! This bright and functional 1+Den, 1-bathroom condo comes with 1 parking space and offers an efficient layout perfect for professionals or couples. Located steps from Fairview Mall, supermarkets, restaurants, banks, and everyday essentials. Just minutes to Don Mills Subway Station with easy access to Hwy 401 & 404, making commuting effortless. Enjoy nearby parks, community centers, and all the amenities North York has to offer. (id:49187)
660 Gloria Street
North Huron (Blyth), Ontario
Discover this exceptional opportunity to own a beautifully crafted 3-bedroom home, complete with an attached garage and an impressive 26' 26' heated detached shop. Built in 2020, this custom-designed residence offers modern finishes and thoughtful design throughout, along with a full basement ready for your personal vision, including a rough-in for an additional bathroom. Backing onto picturesque farmers' fields, the property provides a peaceful and private setting-ideal for those seeking country serenity with the convenience of nearby amenities. The spacious heated shop offers endless possibilities for hobbies, projects, or additional storage. Don't miss this fantastic value and the chance to make this stunning property your dream home. Schedule your private viewing today. (id:49187)

