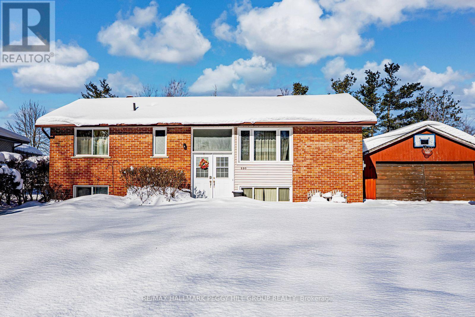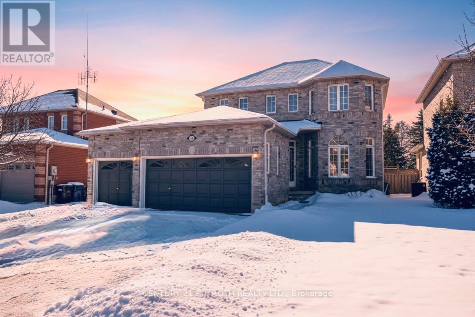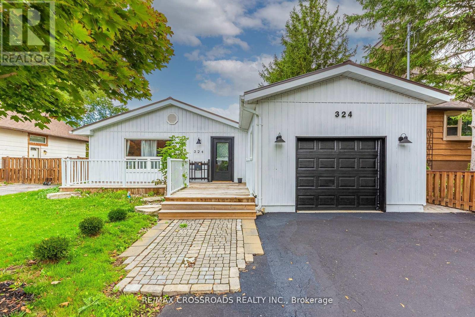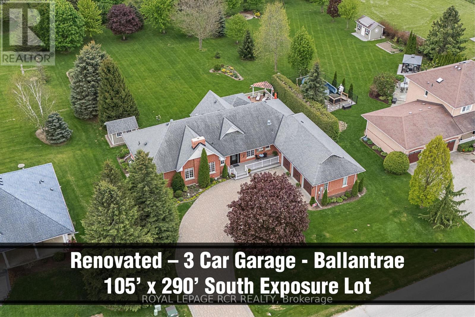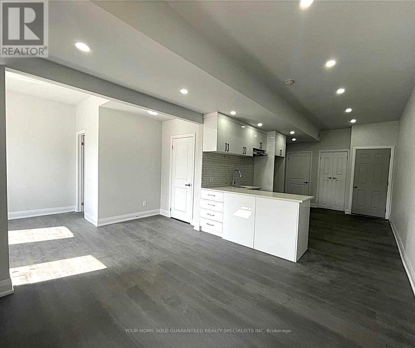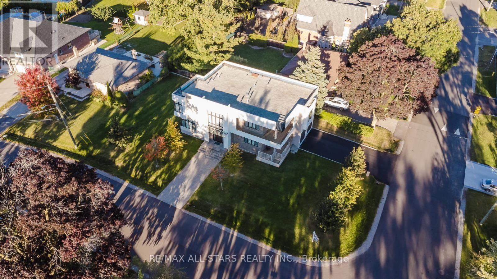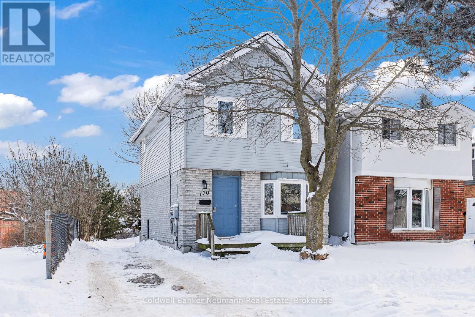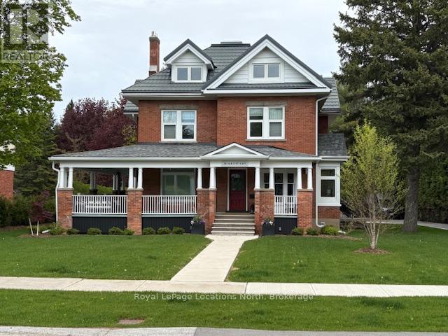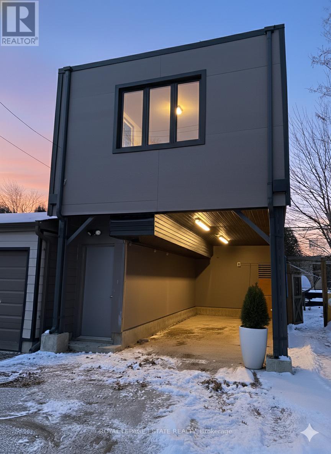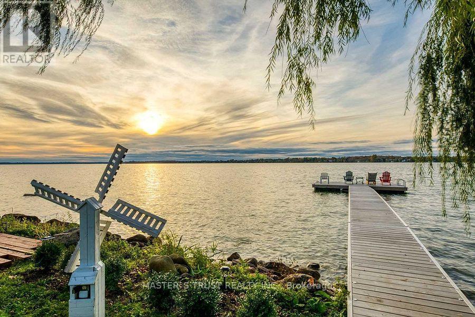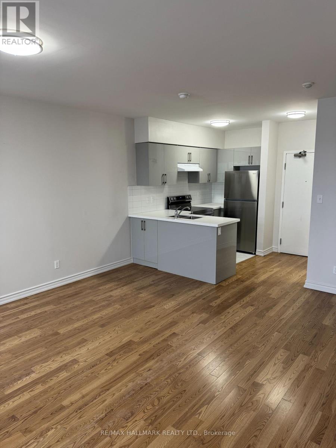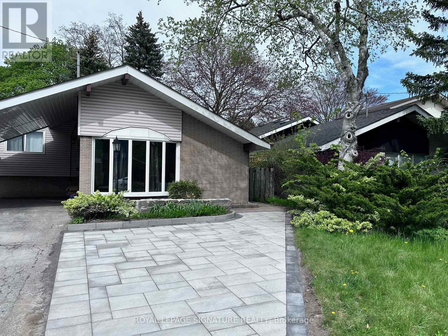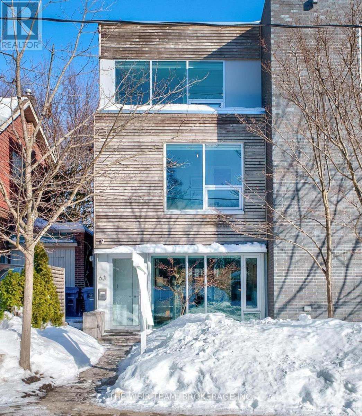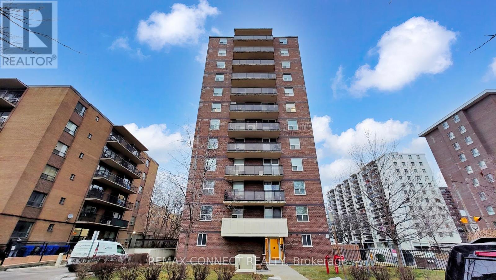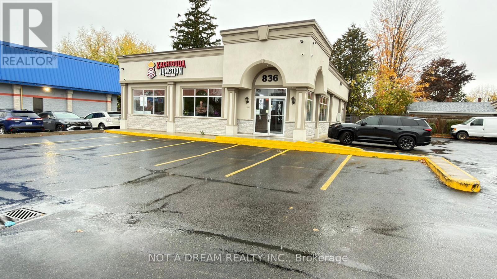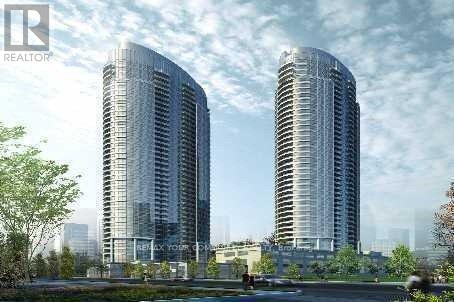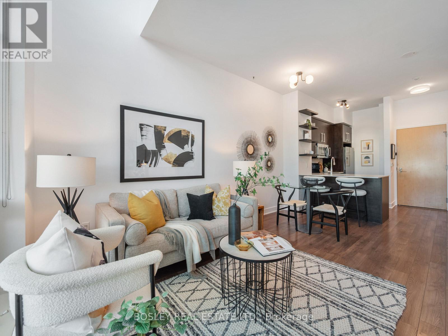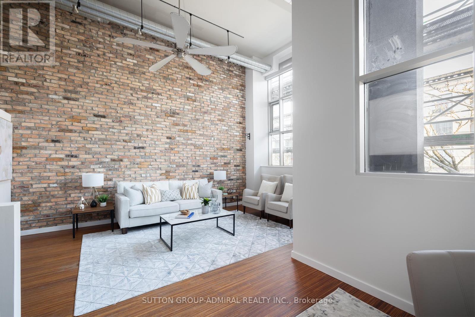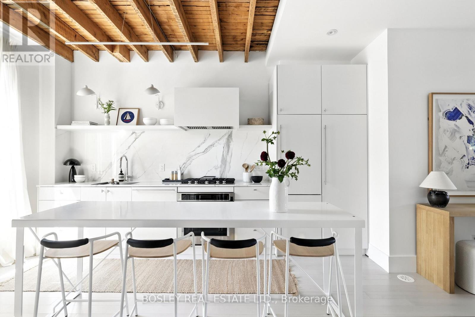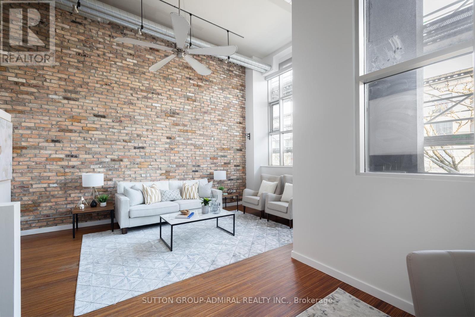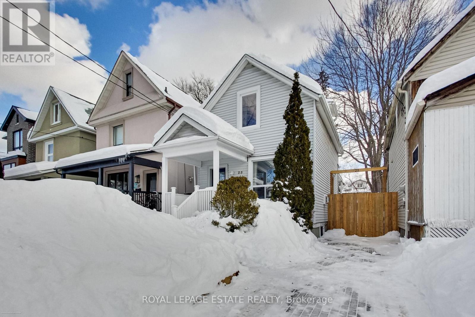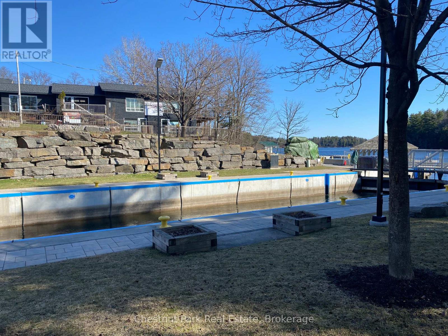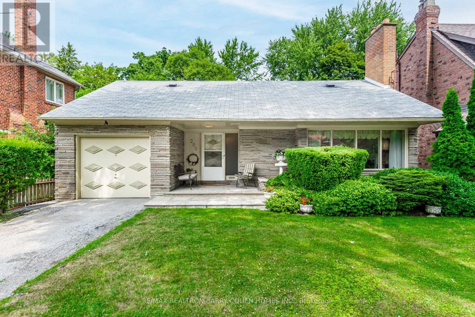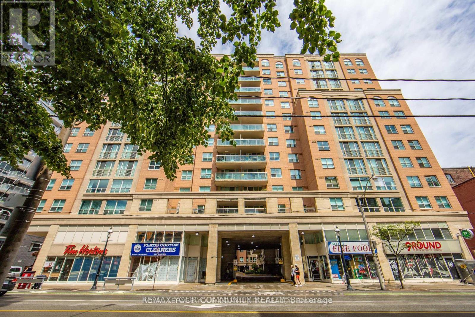250 Sunnybrae Avenue
Innisfil (Stroud), Ontario
CHARMING COMMUNITY LIVING CLOSE TO WATERFRONT FUN & URBAN CONVENIENCE! Welcome to your next home in the peaceful, family-friendly community of Stroud, where tree-lined streets and a quiet residential atmosphere create the ideal setting for relaxed living. This standout property is just minutes from all the essentials - groceries, restaurants, schools, child care, public transit, shopping, and a vibrant community centre - plus only 5 minutes to South Barrie and the Barrie South GO Station, and 12 minutes to beautiful Innisfil Beach for lakeside recreation. This charming home features a detached 2-car garage with a 60-amp sub panel, a generous front yard providing great curb appeal, and a sprawling backyard with lush green space and a large deck perfect for outdoor living. Step inside to a bright, open-concept main living space with a warm wood-burning fireplace, a handy pass-through window between the kitchen and living room, and a seamless walkout to the back deck. Three spacious main floor bedrooms and a stylish 4-piece bath add practicality, while the fully finished basement delivers even more living space with a rec room, second fireplace, large storage zones, an extra bedroom, and a dedicated office. With carpet-free slate, laminate, and hardwood flooring throughout, and gas and municipal water available at the lot line, this #HomeToStay truly checks all the boxes. (id:49187)
1970 Webster Boulevard
Innisfil (Alcona), Ontario
Rare opportunity to purchase a detached 2 storey home with a triple car (27ft by 20ft) garage under a million. Enjoy the 50ft by 114ft property, fully fenced and even offers a drive through rear door from garage to rear yard. This fully detached all brick home is perfectly situated within a short walk to parks, multiple schools, and shopping just minutes away. 3 Beds & 3.5 baths with approx. 2500 sq ft of total living space for the family to enjoy. Main level offers a large living room, eat-in kitchen, family room, laundry, and 2pc bath. 2nd floor offers a very spacious primary bedroom with a huge 5pc ensuite with soaker tub, shower, double vanity and toilet. 2 more good sized bedrooms at the front of the home with 4pc bath. Basement is completely finished with a huge rec room, 3pc bath, poker area, and ready for a future bar to be installed. Selling features include: c/air, owned hot water heater, all appliances included in sale, new roof in 2019, new furnace 2018, freshly painted. Raise your kids just steps away from parks, soccer field & mins from public school, catholic school and high school. Short drive to lake Simcoe and snowmobile trails. (id:49187)
324 Tampa Drive
Georgina (Keswick South), Ontario
Welcome to 324 Tampa Dr, South Keswick - Just Steps from Lake Simcoe! This beautiful 3-bedroom bungalow offers spacious living, 1125 sq. ft. and unbeatable curb appeal in a quiet, family-friendly neighbourhood.Enjoy peace of mind with major upgrades completed in 2016, including electrical, plumbing, insulation, and bathroom renovations. The kitchen was refreshed in 2025 with a new countertop, sink, and faucet, while recent mechanical upgrades include a new furnace (2022) and hot water tank (2022). The driveway was resealed in 2025. A durable metal roof, two powered sheds, and a workshop provide excellent functionality and storage. Inside, the hardwood floors, crown moulding, and modern LED lighting throughout.Step into your private backyard oasis-complete with a wrap-around deck, heated Kayak pool, and plenty of room for entertaining or relaxing outdoors.Perfectly located just a short walk to Lake Simcoe with optional private beach access, enjoy stunning waterfront views, top-rated schools, playgrounds, and local shops and restaurants all nearby. With transit stops just 6 minutes away, and Highway 404 only minutes from your door, commuting to Toronto takes under 30 minutes. Whether you're downsizing, investing, or looking for a peaceful retreat with city access, this charming bungalow has great potential. (id:49187)
45 Mcmullen Drive
Whitchurch-Stouffville (Ballantrae), Ontario
Welcome to a stylish and meticulously maintained 2568sf bungalow with cathedral ceiling grand dining room, approximately 3/4 acre lusciously landscaped private property, 3 car garage and partially finished basement that is nestled in the desirable and prestigious enclave of Ballantrae. It is conveniently located within minutes to Go Train, big box stores, and all amenities. This thoughtfully designed floor plan presents a seamless flow for entertaining that is complimented with spectacular panoramic views of the breathtaking manicured property. The modern kitchen with spacious breakfast area boasts floor to ceiling windows and overlooks the huge great room with fireplace and south facing back yard. The spacious welcoming attractive foyer accesses the striking cathedral ceiling dining room and large main floor office with fireplace. Three of the bedrooms are conveniently located on the main floor in the separate, private east wing. The primary bedroom offers a walk-in closet and 4pc bath with the two additional main floor bedrooms sharing a Jack and Jill ensuite. The mostly finished basement presents an expansive recreational room with seating, games and exercise areas, oversized fourth bedroom with large 3pc bath and lots of potential for further customization. The outdoor area is equally impressive and is highlighted by a spectacular and enormous non-maintenance deck. The south facing outdoor oasis includes a covered gazebo, huge dining area and separate sitting areas and is complemented by expansive views of manicured gardens and lush green trees. Wow a modern bungalow on a large private luscious lot in a prestigious area. A must see! (id:49187)
2 - 15229 Yonge Street
Aurora (Aurora Village), Ontario
Rare & Spacious 2-Bedroom in Prime Downtown Aurora Location! Don't miss this fantastic 2-bedroom, 2-bathroom unit in the heart of Aurora! Featuring a massive private deck - perfect for entertaining or relaxing outdoors. Highlights Include: All utilities included In-suite laundry ,1 Parking included AND PLENTY OF STREET PARKING. Steps to shops, restaurants, transit, and all essential amenities. This is a must-see opportunity in a highly desirable area. Book your showing today! (id:49187)
26 Lancer Drive
Vaughan (Maple), Ontario
Welcome to this one-of-a-kind, custom-built luxury homefeaturing a patented design that makes it the only residence in Canada constructed entirely of solid concrete. Beyond its striking modern aesthetic, this construction offers unparalleled durability, energy efficiency, and peace of mind.Inside, the open-concept design is perfect for both family living and entertaining. The main floor boasts soaring 12-ft ceilings, a stylish home office, elegant living and dining areas, and a chefs gourmet kitchen. Upstairs, youll find four oversized bedrooms, each with its own ensuite, for a total of five beautifully designed bathrooms. The primary suite is a private retreat complete with dual walk-in closets and a spa-inspired ensuite featuring a soaker tub and rainfall shower.Built to exceed expectations, concrete homes deliver unmatched strength, able to withstand hurricanes, tornadoes, and earthquakes. Traditional homes offer about 30 minutes of fire protectionthis home offers two hours. Fully soundproof, it ensures total privacy and tranquility, while also reducing heating and cooling costs year-round thanks to natural insulation.Set on a generous 75x138-ft lot, the backyard provides endless opportunities for outdoor enjoyment. The homes ideal Maple location offers an incredible lifestyle: shopping at Vaughan Mills, dining, and family fun at Canadas Wonderland. Nature lovers will appreciate the nearby Kortright Centre for Conservation, while the Maple Community Centre, Eagles Nest Golf Club, top-rated schools, and Cortellucci Vaughan Hospital are all close by. Easy access to highways and the Maple GO Station make commuting simple.Discover the future of luxury living with this patented concrete design. Learn more at builtone.com. (id:49187)
170 Ironwood Road
Guelph (Kortright West), Ontario
UofG parents and young families, here's a great opportunity for you! A quick bus ride to campus and Stone Road Mall, easy access to the Hanlon Expressway, and proximity to elementary schools make this centrally located home convenient for accessing all amenities and services. Inside, you will find an updated, open-concept layout that provides plenty of space to entertain. Upstairs offers 3 spacious bedrooms & a 4-piece bathroom. The basement offers a large bedroom (or rec. room) with its own 3-piece bathroom. Get ahead of the Spring market and come have a look! (id:49187)
2 - 20 Alice Street E
Blue Mountains, Ontario
Experience elevated living in this luxurious 2-bedroom, 1 bath suite located in the heart of Thornbury. Spanning approx. 1,100 sq. ft., this elegant residence offers 1 level living and blends sophisticated design with modern functionality. The open-concept layout seamlessly connects the kitchen and living areas perfect for both entertaining and relaxed everyday living.The gourmet kitchen is equipped with premium Blomberg appliances, solid surface countertops, and sleek cabinetry, ideal for any home chef. Unwind in the inviting living area with a modern gas fireplace, adding warmth and ambiance to your evenings. Two spacious bedrooms and a spa-inspired bathroom with separate tub and shower. Convenient in-suite laundry. Two outdoor parking spaces at the back of the building and a convenient storage locker. Enjoy a beautifully landscaped shared outdoor area surrounded by mature trees. Located just steps to Thornbury's vibrant main street, shops, restaurants, Foodland, LCBO, and Georgian Bay waterfront. Enjoy four-season living with easy access to trails, skiing, golf, and more. This is refined in-town living at its finest. A small pet may be considered. Minimum 1 year lease. Ideally suited to a single person or couple. Perfect for longterm living or a great option for transitional living ie wanting to rent in the area for a year+ while looking for a place to buy or need accommodation while waiting for a new build or major renovation to be completed. (id:49187)
Rear - 67 Wayland Avenue
Toronto (East End-Danforth), Ontario
Experience modern urban living in this stunning Upper Beach laneway suite, where thoughtful design meets high-end functionality. The sun-drenched, open-concept interior is defined by sleek light flooring, recessed pot lighting, and expansive windows that invite warmth into every corner. Storage is effortless with multiple double closets, while the oversized, contemporary 4-piece bathroom offers a true touch of luxury. Perfectly positioned for a walkable lifestyle, you are steps from local grocers, cozy cafes, and the vibrant Kingston Road Village. With quick access to the Danforth GO, TTC, and the scenic Glen Stewart Ravine, this Hardie Board-clad gem offers the ultimate blend of privacy, style, and neighbourhood charm. Street Parking via City of Toronto *Exterior material Hardie Board (id:49187)
16 Birch Island Road
Scugog, Ontario
Enjoy This Gorgeous Waterfront Access Home W/Ultimate Privacy! Situated On The Island Of Lake Scugog Lakeside Community with Easy Access to 401/407. Close to Downtown Port Perry, Surrounded By Breathtaking Views, Wake Up To Lake Views and End Your Day With Spectacular Sunsets In This Beautiful 5 Bedrooms Waterfront Home. Extensive Renovation & Upgrades From Top To Bottom - Finished W/O Basement, New Kitchen/Flooring, Freshly Painted, New Interlocking and New Deck and New Dock, New Roof/Doors/Windows. 2 Lots Provide Endless Outdoor Possibilities. (id:49187)
A1 - 2831 Kingston Road
Toronto (Cliffcrest), Ontario
Welcome to this bright and cozy second-floor unit, perfect for anyone looking for comfort and convenience. Located in a well-maintained residential property, this Studio, 1-bathroom space is ideal for singles or couples.The unit features a bedroom/living room, a clean and modern bathroom. Enjoy the quiet charm of this unit while being just minutes away from local amenities, shopping, and public transit. **EXTRAS** Parking available for an extra cost. (id:49187)
Lower - 55 Munson Crescent
Toronto (Bendale), Ontario
Basement Studio in Charming Detached Home in Midland Park. New Interlock Leading to Separate Entrance with Private Outdoor Area. New Kitchen Features New Quartz Countertops and Laminate Flooring which also Flows into the Bedroom. New 3 Piece Washroom with Porcelain Tile Floor, Quartz Countertop and Pot Lights. Separate Laundry for Complete Privacy. (id:49187)
63 Wembley Drive
Toronto (Woodbine Corridor), Ontario
The semi that feels like a detached, welcome home to 63 Wembley Dr. A rare custom-built home offering modern design, exceptional functionality, and tranquil ravine views. This three-storey home features 3 spacious bedrooms and 4 beautifully appointed bathrooms, finished with meticulous attention to detail throughout. The sun-filled main floor boasts oversized windows and a sleek open-concept layout. Anchored by a chef-inspired kitchen with stone countertops, a large island with breakfast bar and a walkout to the back deck with ravine views, this level is perfectly designed for effortless entertaining. The second level offers two generous bedrooms, each complete with its own private ensuite, ideal for family or guests seeking comfort and privacy. Laundry is also located on the second floor for ease and convenience. The entire third floor is dedicated to an impressive primary retreat, featuring a large bedroom with walk-out to a private balcony overlooking the ravine, a walk-in closet, and a luxurious five-piece ensuite with double sinks, a soaker tub, and a separate glass shower. Heated concrete floors run throughout the home, providing year-round comfort and a sleek, modern aesthetic. The high-ceilinged basement offers exceptional versatility, with ample space for a recreation room, home office, and gym. Step outside to a large rear deck designed for entertaining, complete with space for barbecuing and outdoor dining, plus direct access to the ravine from your own private path for peaceful walks and beautiful views. Your own private escape in the city. This is a thoughtfully designed, move-in-ready home that seamlessly blends modern luxury with natural surroundings. Steps to TTC, The Beaches, Gerrard St E Bazaar shopping, dining & amenities. Bowmore Jr & Sr public school, Monarch Park H.S., École George-Étienne-Cartier. (id:49187)
703 - 1145 Logan Avenue
Toronto (Broadview North), Ontario
Welcome to 1145 Logan Avenue, a well-maintained boutique condominium offering privacy and charm with only three units per floor. This thoughtfully designed suite features a bright open-concept layout with an excellent flow, ample closet space, beautiful laminate flooring throughout, and modern light fixtures that enhance the contemporary feel. The bistro/galley-style kitchen is equipped with stainless steel appliances, including a double-door refrigerator with freezer drawer, built-in flat-surface stove, and dishwasher. Elegant finishes include ceramic flooring, a marble backsplash, and solid-surface (soapstone-style) countertops, blending style with functionality. The updated spa-like bathroom offers a peaceful retreat, complete with a walk-in shower and modern finishes. Step outside to a generously sized balcony (approximately 20' x 5'), perfect for relaxing or entertaining, and enjoy stunning open sky views, especially beautiful in the evening as city lights come alive. Set in an incredible location, this condo is close to schools, parks, places of worship, and major highways, with bus transit just steps away. Enjoy the convenience of nearby shopping, major malls, and everyday amenities, making this an ideal home for a wide range of buyers. The unit comes with an exclusive locker on the main floor and a large underground exclusive parking spot for added value. The building has had many updates including new hot and cold risers, new boiler system, new roof, new resealing in the garage including security cameras, one newly updated elevator and second one in process. (id:49187)
836 Brock Street N
Whitby (Williamsburg), Ontario
Turnkey restaurant business opportunity in a highly visible Whitby location. Operating from a standalone building on Brock Street North, this well-established restaurant benefits from excellent street exposure and consistent traffic. The space is approximately 2,467.7 sq. ft. per original lease and offers a functional layout with a dining area, full commercial kitchen, basement walk-in freezer, and storage. The current owner has invested significantly in upgrades and improvements, resulting in a fully built-out, move-in-ready operation. The restaurant is licensed and set up for dine-in and takeout, with major infrastructure already in place including a commercial hood, HVAC, grease traps, and quality leasehold improvements. Well suited for an owner-operator or experienced restaurateur looking to continue the existing concept or introduce a new brand, subject to landlord approval. The lease is in good standing with a current term running until October 31, 2028, plus three (3) additional five-year renewal options. Surrounded by established residential neighbourhoods and supporting retail, the location offers strong local demand and easy accessibility. Asset sale only. Includes a complete, ready-to-operate restaurant setup with extensive leasehold improvements and a full suite of commercial kitchen equipment, offering significant savings on start-up costs and time to launch. (id:49187)
2610 - 151 Village Green Square
Toronto (Agincourt South-Malvern West), Ontario
Luxurious Tridel 'Ventus' At Metrogate, High Floor with East View, Laminate Floor Throughout, Spacious Layout, Approx 557 S F + Balcony. Easy Access to Hwy 401, Go Train, Public Transportation, Park & Kennedy Commons Mall, 24 Hrs Concierge, Great Amenities Incl: Roof Top Garden, Fitness Centre, Steam Sauna, Fireplace Lounge, Guest Suites & Party Room. Tenant Pays own Metered of Electricity, Heating, Cooling & Hot Water. (id:49187)
Th 1 - 1048 Broadview Avenue
Toronto (Broadview North), Ontario
Townhouse-style living meets condo convenience in this spacious 1 bedroom + den, 2 bathroom end unit at 1048 Broadview Ave. With nearly 800 sq ft, soaring 20' ceilings, and dramatic two-storey windows, the space feels bright and airy. The main level offers an open-concept living/dining area, kitchen with breakfast bar, convenient powder room, and rare dual entrances with direct street access or through the building. Upstairs, the bedroom features double closets, a renovated ensuite bath, and an open den perfect for a home office. Freshly painted with plenty of bonus storage throughout, plus parking and locker included. Steps to groceries, TTC, and the many shops and restaurants along The Danforth. (id:49187)
201 - 1852 Queen Street E
Toronto (The Beaches), Ontario
Welcome To Suite 201 In The Award Winning Academy Lane Lofts Boutique At 1852 Queen St East. This Recently Renovated Intimate And Rare, Super Chic, 2 Bedroom, 2 Bathroom, 2 Level, Open Concept Loft Boasts Tons Of Floorspace And Striking Authentic Features You'd Expect From A True Hard Loft - Including Stunning Exposed Brick, 17'/22' Ceilings And Glass Curtain Wall To Let Loads Of Natural Light Pour In With Full Length Blackout Blinds When It's Time To Catch Your Favourite Show And Relax. Refine Those Culinary Skills In Your Chef's Kitchen With Centre Island, Gas Stove And Lots Of Cabinets And Storage. Enjoy The 2nd Level Primary Bedroom Overlooking The Floor Below With Walk-In Closet, 4 Piece Ensuite And Relaxing Soaker Tub With Jacuzzi! Includes Indoor Garage Lift Giving 2 Spots To Park Your Cars Or Toys Year Round, Dedicated Bike Rack And Locker. Enjoy The Unrivaled Lifestyle Of The Bustling And Stylish Beaches Community. Steps To All The Shopping, Parks, Cafes And Restaurants And Transit. (id:49187)
137 Munro Street
Toronto (South Riverdale), Ontario
Bold by design and playful by nature, 137 Munro Street makes an unforgettable first impression. Beautifully transformed, this home showcases a renovation guided by intention, craftsmanship and thoughtful design. Step into the airy custom kitchen, where natural wood beams juxtapose timelessly against white cabinetry and porcelain surfaces. A fireplace anchors the gallery connecting the kitchen & living area, while just across the hall, the powder room delights with eye-catching terrazzo wallpaper that pops against the homes natural palette. Unwind beside full-height, black-framed glass doors that flood the home with sunlight & offer a peaceful view of the private outdoor patio. Upstairs, the primary suite delivers the modern luxuries of a loft with the comforts of a boutique hotel stay. Ascend the glass staircase to the private ensuite, featuring a dreamy soaker tub, waterfall shower, double vanity & two separate closets. A spacious second bedroom, 3-piece bath & flex space complete the upper level. Downstairs, the basement is a blank canvas, ready for the new owners vision. Taken back to the studs and completely reimagined, 137 Munro has been rebuilt with precision and care. Every major improvement has already been thoughtfully addressed. It's the kind of home where ownership feels easy, predictable and reassuringly low-stress for years to come. The neighbourhood completes the package. South Riverdale marches to the beat of its own drum, with everything at your doorstep: green parks hosting summer farmers' markets, lively bars & patios on Queen St. E, Leslieville bakeries, and local shops. Family-friendly amenities, from playgrounds to winter tobogganing hills, make it easy to enjoy the outdoors year-round. Highly walkable, the area invites exploration on foot, while a quick hop on the TTC or nearby DVP gets you downtown in minutes. Here, neighbours, parks & local gems make every day feel like an adventure. (id:49187)
201 - 1852 Queen Street E
Toronto (The Beaches), Ontario
Welcome To Suite 201 In The Award Winning Academy Lane Lofts Boutique At 1852 Queen St East. This Recently Renovated Intimate And Rare, Super Chic, 2 Bedroom, 2 Bathroom, 2 Level, Open Concept Loft Boasts Tons Of Floorspace And Striking Authentic Features You'd Expect From A True Hard Loft - Including Stunning Exposed Brick, 17'/22' Ceilings And Glass Curtain Wall To Let Loads Of Natural Light Pour In With Full Length Blackout Blinds When It's Time To Catch Your Favourite Show And Relax. Refine Those Culinary Skills In Your Chef's Kitchen With Centre Island, Gas Stove And Lots Of Cabinets And Storage. Enjoy The 2nd Level Primary Bedroom Overlooking The Floor Below With Walk-In Closet, 4 Piece Ensuite And Relaxing Soaker Tub With Jacuzzi! Includes Indoor Garage Lift Giving 2 Spots To Park Your Cars Or Toys Year Round, Dedicated Bike Rack And Locker. Enjoy The Unrivaled Lifestyle Of The Bustling And Stylish Beaches Community. Steps To All The Shopping, Parks, Cafes And Restaurants And Transit. (id:49187)
25 Coleridge Avenue
Toronto (Woodbine-Lumsden), Ontario
Gorgeous 2 Bedroom, 3 Bath Detached Home With 2 Car Private Drive, 3 Mins Walk from Woodbine Subway. This Move-In Ready Home Is Beautifully Renovated With a Gas Fireplace, Hardwood Floors, an Incredibly Functional Chef's Kitchen, a Newly Finished Basement (2025), and a Bathroom on Every Floor! Large Closets In Each Bedroom, Many New Windows (Bedrooms and Basement 2025), Oversized Backyard and Deck make this house a dream come true. Walk to Danforth Shops and Restaurants, Groceries, Schools, Parks, and the Subway! (id:49187)
5 & 6 - 1 Lock Street
Muskoka Lakes (Medora), Ontario
Prime location in the heart of Port Carling overlooking the locks. Move in condition and ready for immediate occupancy. Approximately 900 square feet of retail or office space with a private two piece washroom and small storage space. Exterior deck overlooking Indian River on the Rosseau side of the locks. Great street exposure to walk by traffic. $28,000.00 plus HST (hydro extra) for one year lease payable over 6 months between May and October. Access from Lock Street as well as the adjacent parking lot. (Units 5 & 6) (id:49187)
200 Cortleigh Boulevard
Toronto (Lawrence Park South), Ontario
Welcome to Cortleigh Boulevard - one of Midtown Toronto's most prestigious streets. This beautifully maintained 4-bedroom, 3-bath bungalow offers the perfect opportunity to experience living in a highly coveted neighbourhood surrounded by elegant custom homes.Full of character and warmth, the home blends timeless charm with functionality and comfort.Located within walking distance to top-rated schools including Allenby, Havergal, Lawrence Park, and Upper Canada College, and just moments from parks, cafes, boutiques, and public transit, this home offers a seamless blend of community, convenience, and elegance.Private backyard for kids to play and families to gather - plus generous driveway parking and one-car garage for added convenience.Enjoy the best of Midtown living in a home that truly captures the spirit of Toronto's most loved neighbourhood. (id:49187)
1161 - 313 Richmond Street E
Toronto (Moss Park), Ontario
Fantastic opportunity for those looking to upsize or downsize from a larger home. At 1205 square feet this condo is large with very good storage, 2 bedrooms and a den that has been closed in for a small 3rd bedroom/nursery/office. For the foodie: Kitchen is upgraded including electrical to support induction cooking, hardwood flooring, cushy carpet in the large primary with a Juliette balcony, built ins, walk in closet and additional closet and a large ensuite bath with a 6 foot soaking tub and an oversize walk in shower. Second bedroom comes with a built in murphy bed and closets. Located in the St. Lawrence Market 'hood everything is within a quick walk; the market for the very best fresh produce, Distillery district, King Street design corridor, shops, resto;s, patio's, 2 grocery stores, LCBO, theatres (live and film), 2 large parks for your fur babies and live one's, too ! TTC at door and a 10 minute walk to the Financial core. Building offers a ton of amenities; 2 level professional grade gym with changerooms, hot tub and sauna, open 24/7 and includes a half court. Main level party room/lounge, 24 hour concierge/security, onsite management, 2 conference rooms with WiFi, Billiards room, library, Penthouse party room with a catering kitchen and also a media room for watch parties with a cozy fireplace. Rooftop is over the top spanning 25K square feet with 8 BBq's, gazebo, firepits, bar area, restrooms, outdoor shower and hot tub, loungers for tanning, tables and chair for al fresco dining, picnic tables and incredible city view. Def worth taking a look at this condo ! BONUS: 2 car tandem secure underground parking with EV Charger. (id:49187)

