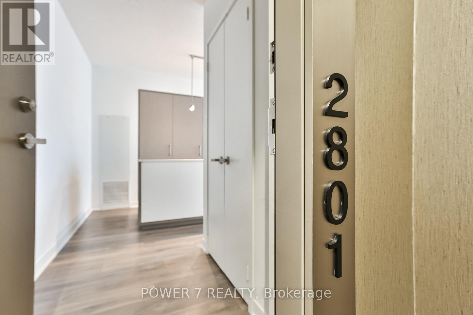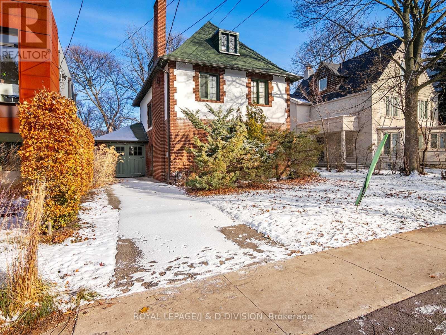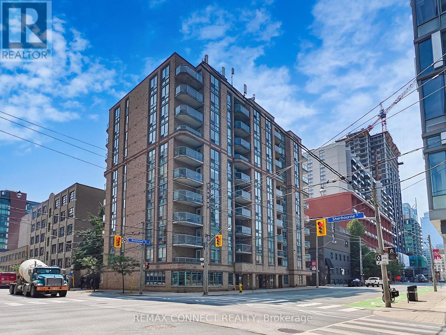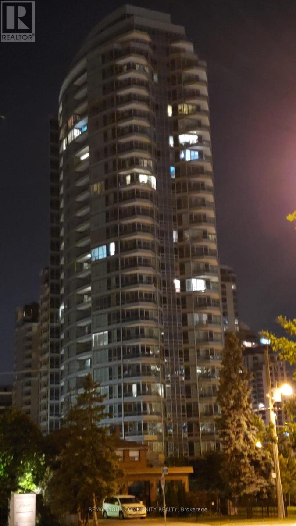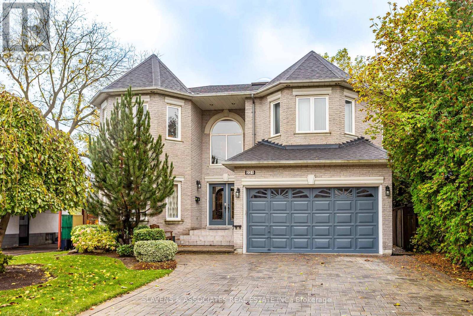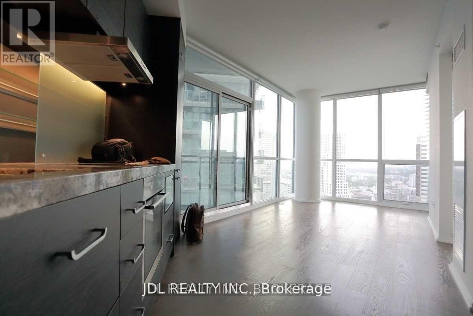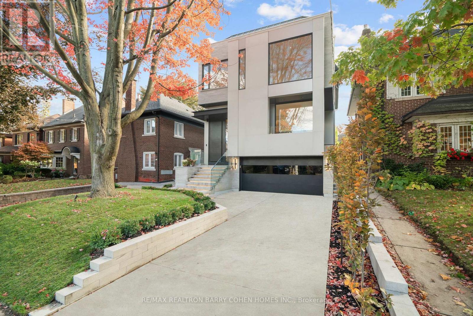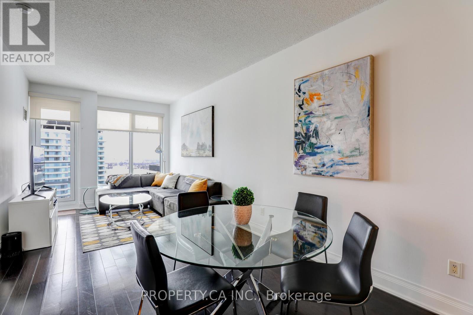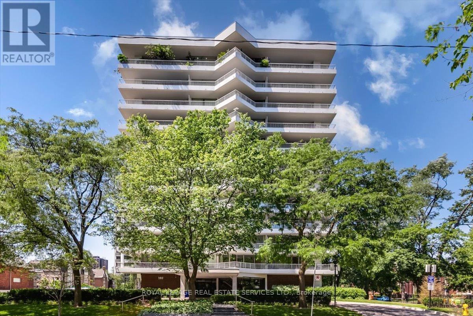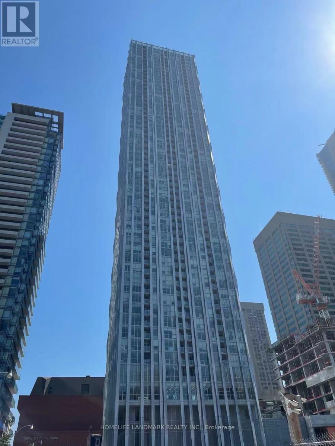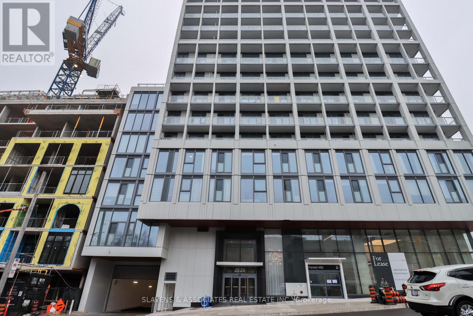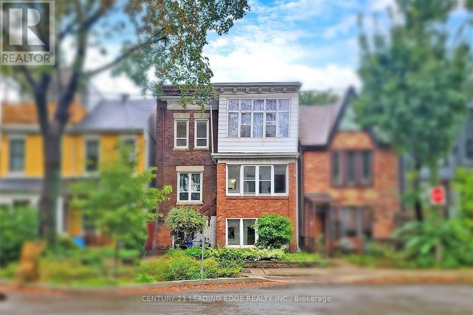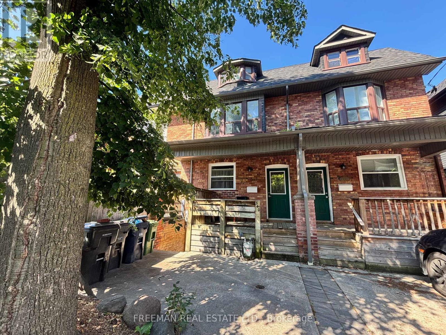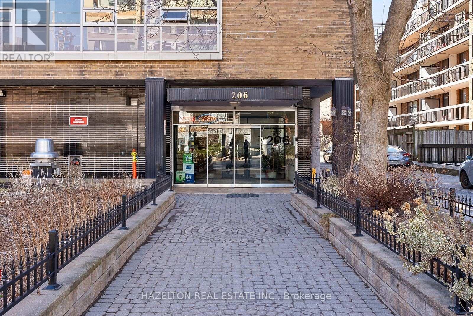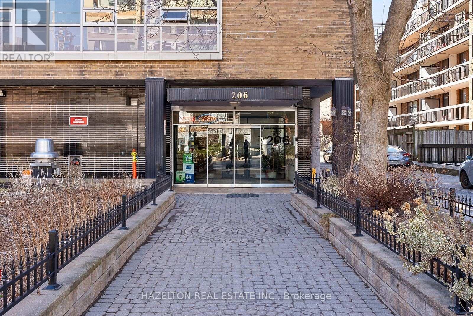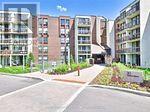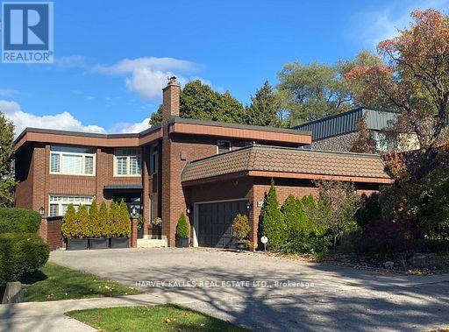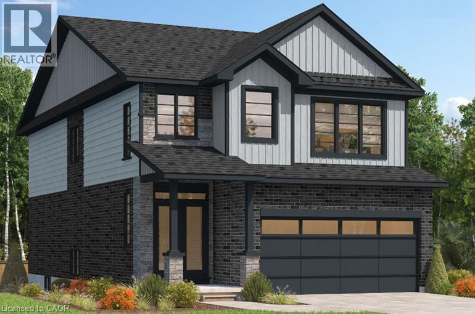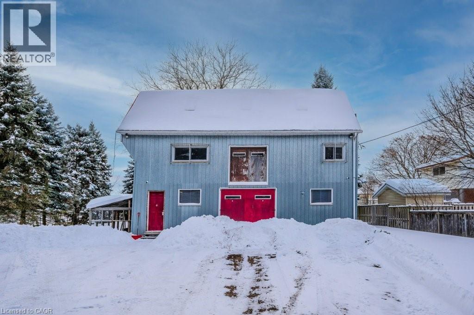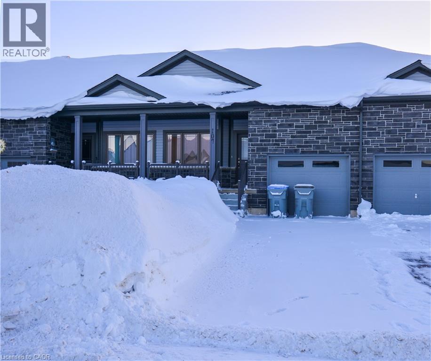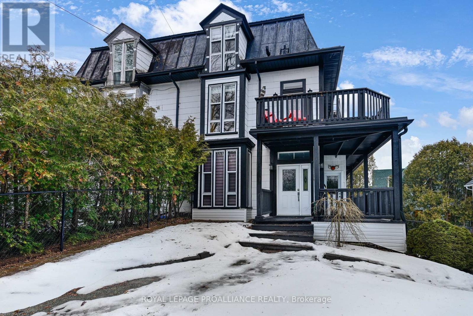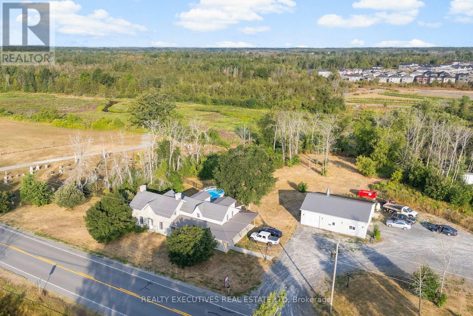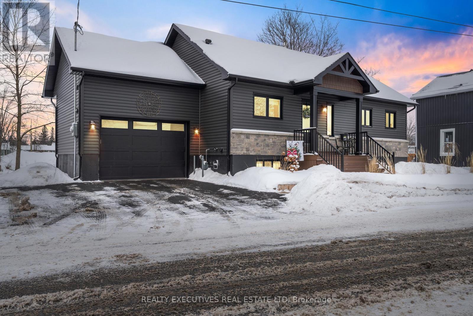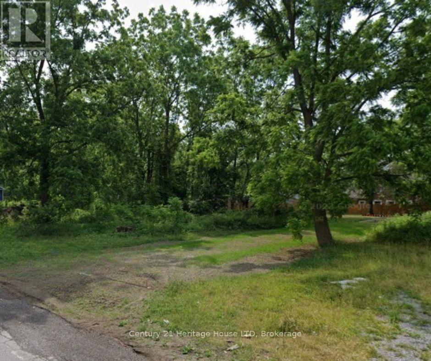2801 - 88 Harbour Street
Toronto (Waterfront Communities), Ontario
Live, Work And Play! Large 1 Bedroom Unit, 518 Sq Ft, Very Practical Layout. Live In Harbour Plaza With A View Of The Lake! Have Direct Access To Union Station, Scotiabank Arena And To The Underground Path. Walk To Work, To The Park, Harbourfront And Sugar Beach. Steps To Queens Quay Streetcar And Ferry Docks. Retail, Restaurants And Grocery Store Connected The Building. Access To Full Size Commercial Gym. (id:49187)
64 Heathdale Road
Toronto (Humewood-Cedarvale), Ontario
Customize, Renovate or Build New - A Rare Opportunity on Heathdale Rd in Prime Cedarvale. Nestled on a 50 X 151-foot lot overlooking the ravine, this 6-bedroom, 3-bathroom side-hall home is full of potential. Whether you choose to restore its original charm or design a brand-new masterpiece, this is your chance to create the perfect home in one of the city's most coveted neighborhoods. Step into the expansive living room, where sunlight pours in through the south-facing bay window, illuminating original hardwood floors. An elegant dining room features a French door that opens to a covered deck overlooking the expansive backyard. A quaint kitchen offers triple casement windows and the opportunity to craft a dream chef's kitchen overlooking the ravine. The second floor boasts a wide, paneled staircase leading to four generous bedrooms and a family bathroom. The primary bedroom features a wood-burning fireplace (currently inoperable). A second bedroom opens onto a sunroom with elevated views of the backyard and ravine. The third level is a hidden gem, featuring two additional bedrooms and a private bathroom. This could be transformed into a guest retreat or artist's loft. The lower level offers potential for additional living space and includes a laundry room. Outside, the driveway accommodates two vehicles and offers an attached garage with space for a third vehicle. The wide backyard provides a rare blend of nature and city living. This 1925 original is being sold as-is, presenting a unique opportunity to renovate or rebuild in one of Toronto's most sought-after neighborhoods. Located in the Cedarvale Community and Forest Hill Collegiate school districts, this property boasts access to a gorgeous park and ravine walk. Don't miss your chance to create the home of your dreams in Prime Cedarvale!! (id:49187)
809 - 311 Richmond Street E
Toronto (Moss Park), Ontario
Welcome to 311 Richmond Street East, Suite 809, where downtown energy meets serene comfort. This bright and inviting 1-bedroom, 1-bathroom suite offers 489 sq. ft. of thoughtfully designed living space with wheelchair accessibility and a walk-in shower for added ease and comfort. Sunlight pours through south-facing windows, illuminating sleek laminate flooring in the main living area and cozy carpet in the bedroom. A Juliette balcony adds a touch of fresh air and city charm. The well-appointed kitchen features full-size appliances and a smooth breakfast bar, perfect for morning coffee or casual dinners with friends. Enjoy the convenience of a full-size washer and dryer, along with ample in-suite storage and an included locker. Residents enjoy access to an amazing state-of-the-art fitness facility and a rooftop patio, ideal for relaxing or entertaining. Unbeatable location just steps to TTC transit and the subway, and minutes from St. Lawrence Market, the Distillery District, the Financial District, hospitals, theatres, shopping, and Lake Ontario. Everything you need is right at your doorstep. (id:49187)
2106 - 60 Byng Avenue
Toronto (Willowdale East), Ontario
The 'Monet'- Stunning 1 Bedroom 1 Washroom 1 Kitchen, One Parking And One Locker. Open Balcony With Unobstructed East View, Floor To Ceiling Windows Boasting Waterfall, Water Garden. Gleaming Wood Flooring, Granite Kitchen Counter Top, Breakfast Bar. Incredible Recreation Facilities, Pool, Party Room, Guest Suite Exercise Room, And Visitor Parking. Amazing Location:Step To Yonge/Finch Subway, Grocery Store, School, And Parks. (id:49187)
221 Pleasant Avenue
Toronto (Newtonbrook West), Ontario
Custom Built Original Owner Home. Featuring Over 5500 sq. ft. Of Total Living Space. Grand Foyer With Skylight; Kitchen Walkout To Oversized Trex Deck (2023) And Fenced Yard. Large Primary Bedroom With 6-Piece Ensuite, 3 Walk-In Closets And A Makeup Vanity Desk. Loads Of Built-In Shelving And Closet Space; Five Above Grade Windows; Walk-out From Laundry Room To Garage. Built-in Sprinkler System. Steps To Parks, Schools, TTC, Yonge-Steeles-Bathurst St. Shops and Restaurants. (id:49187)
5006 - 45 Charles Street E
Toronto (Church-Yonge Corridor), Ontario
270 Degree Clear View With The Heart Of City Light. Builder High-End Upgraded: All Hardwood Floor, All Build-In Appliances, Granite Counter, Marble Floor & Marble Wall In Bath Room With Shower Room Upgraded, 9 Feet Ceiling. Amazing Amenities: Sky Club On 36F, Stylish Lobby, Outdoor Courtyard, Exercise Room, Games Room, Sauna, Yoga & Pilates Studio, Bbq Area And More... Walking 7 Mins To U Of T, Subway 2 Mins. (id:49187)
39 Chudleigh Avenue
Toronto (Lawrence Park South), Ontario
Breathtaking Two-Story Custom Built Residence, An Incredible Achievement in Modern Luxury. Impeccably Curated Finishes Throughout Combined With Coveted Control4 Automation. Imposing Modern Exterior Includes Snow-Melting 3-Car Private Drive And Custom Floating Concrete Stairway Entrance w/ Recessed LED. Interior Features Soaring Ceilings Complemented by Floor-To-Ceiling Windows Throughout To Flood Every Space In Natural Light, Bespoke Modern Lighting and Custom Built-Ins. Main Floor Boasts Open Concept Living and Dining Room, Office/Library, Stunning Powder Room, Gourmet Kitchen With Walkout To Rear Oasis With In-ground heated Pool and Impeccable Landscaping, Family Room with Gas Fireplace and Sweeping Modern White Oak and Glass Staircase With Access to the 2nd Floor and Lower Level. 2nd Floor features 2nd Floor Laundry Room, 3 Spacious Bedrooms With Ensuites Plus A Luxurious Primary Bedroom Suite With Spa-Like 7-Piece Ensuite And Sprawling Open Concept Dressing Room. Lower Mezzanine Level Mudroom Provides Access to Built-In Heated 2-Car Garage and Stairway Down to Lower Level Complete With Stunning Wet Bar With Lounge And 2-Sided Gas Fireplace, Rec Room With Walk-Up To Rear Garden, Nanny Suite, And Lower Level Laundry. A Truly Masterfully Planned Residence Designed For Luxury And Sophisticated Comfort. Ideally Located In The Heart of Prestigious Lawrence Park South Near Top-Ranked Schools And Surrounded By The Best Of Midtown Toronto With The Convenience Of Effortless Commuting. (id:49187)
3712 - 2191 Yonge Street
Toronto (Mount Pleasant West), Ontario
**Fully Furnished and Equipped Executive Suite** Welcome To Luxury Living In The Heart Of Midtown Toronto! This Stunning 1 Bedroom, Beautifully Furnished And Fully Equipped Executive Suite Is Perched On A High Floor Of The Prestigious Quantum 2 Building, Offering Unobstructed East-facing Views That Flood The Space With Natural Light. Featuring An Open-concept Layout, This Stylish Suite Boasts Floor-to-ceiling Windows, A Modern Kitchen With Sleek Stainless Steel Appliances, And A Spacious Bedroom. Step Out Onto Your Private Balcony And Take In The Breathtaking Sunrise Views. All Indoor And Outdoor Furniture, Artwork/Decor, Appliances, Linens, Tv, And Everyday Necessities Included - Just Move-in And Enjoy! All Utilities Included (Hydro, Water, Internet, Cable, Local Telephone). Enjoy World-class Amenities, Including A 24-hour Concierge, Indoor Pool, Gym, Sauna, Party Room, And More. Located Steps From Eglinton Station, With Top Restaurants, Shops, And Entertainment Just Outside Your Door. This Is Urban Living At Its Finest! (id:49187)
1005 - 190 St George Street
Toronto (Annex), Ontario
Rarely available choice South exposure & West views 4ever. Spacious & Sun-filled kitchen choice corner suite. Exceptional wrap-around terrace with two walk-outs. Award-Winning complex featured in Natural post "As In" Top 10 of Toronto Condos. 2 baths/2 bedrooms. Floor to ceiling windows thru-out the suite. Exceptional location, steps to Yorkville. Best shops & restaurants on Bloor. Access across to 2 subway lines. Spectacular "One of a kind South views 4Ever & wrap-around terrace!!!" A Must to see & sell. (id:49187)
2606 - 1 Yorkville Avenue
Toronto (Annex), Ontario
An Exceptional Opportunity To Live In This Stunning Unit At 1 Yorkville Condo, Located In The Heart Of Prestigious Yorkville. Surrounded By World Class Shopping, Fine Dining, And Vibrant Entertainment. This Bright And Spacious One Bedroom Suite Features An Excellent Layout And A Modern Kitchen Equipped With High End Appliances. Just Steps To The Yonge & Bloor Subway Station And Minutes From The University Of Toronto. A Must See Residence Offering Luxury City Living At Its Finest.(Photos Are From Previous Listing.) (id:49187)
1103 - 2020 Bathurst Street
Toronto (Humewood-Cedarvale), Ontario
Prestigious Forest Hill neighbourhood! Mid-Town At It's Finest. Beautiful 2 Bedrooms Plus Den (Den Can Be Used As 3rd Bedroom), 2 Bathrooms, 1 Parking, 1 locker. Southern Exposure & 9' Smooth Ceilings With Floor to Ceiling Windows. Sun Fills The Suite With Natural Light! Located Above LRT station With Direct Transit Access At Lobby Coming Soon! Built-in Modern Appliances, Bright Open Concept Living Room, Kitchen & Dining Room. Contemporary Architectural Design With High Class Workmanship And A Wealth Of Upscale Amenities, Including A Grand Lobby, 24/7 Concierge, Cutting-Edge Fitness Center, A Serene Yoga Space, Shared Spaces For Both Private and Social Gatherings, And More! Walking Distance To Restaurants, Grocery Stores, Shops And All Conveniences. (id:49187)
233 Borden Street
Toronto (University), Ontario
Amazing Investment Opportunity In The Heart Of The Annex! Detached Legal Triplex Featuring 3 Spacious & bright Self-Contained Units With Separate Entrances, 12 Bedrooms, 6 Bathrooms & 3 Kitchens. High Ceilings And A Large Backyard with walk-out basement. $$$ Spent On Renovations Over The Years. Fully Tenanted With Reliable Occupants, Generating Strong Rental Income Of Over $15,000/Month. Shared Coin Laundry Provides Additional Income, The Private Driveway And Detached Garage Offer Extra Value With Parking Rental Income. Low Maintenance Costs. Potential Lot Severance & Laneway Garden Suite Option. Steps To UofT, Subway, TTC, Shops & Restaurants. This Exceptional Property Is Perfect For Investors Seeking Solid Income In A Prime Location. Photos Were Taken When The Property Was Previously Staged (id:49187)
Upper - 340 Howland Avenue
Toronto (Annex), Ontario
Beautifully renovated 3 Bedroom, 2 Bathroom split level unit on coveted Howland Ave in Torontos exclusive Annex Community. Bright, spacious and completely updated throughout. Stunning original exposed brick accents the extensively renovated living space complete with open concept kitchen finished with stainless steel appliances and a walkout to private 2nd floor deck! Sunlight filled living room anchors the unit with 3 separate bedrooms all offering large windows and closests! Central A/C and private in unit laundry! Perfect location on quiet tree lined street steps to Bloor St, Ttc, beautiful parks, delicious restaurants, UofT, TMU, George Brown Casa Loma and so much more! A walkers paradise with excellent transit access! (id:49187)
801 - 206 St George Street
Toronto (Annex), Ontario
Bright & Spacious S/E Corner Apartment Filled With Natural Light & Fabulous City Views! Unbeatable Location On A Quiet Green Leafy Street In The Annex. Steps To Yorkville, Bloor, Shopping, St. George Subway Station, Schools, U Of T And Parks. Cozy Layout With An Open Concept Living Area And Kitchen With Breakfast Nook (Can Be Used As Home Office) That Opens Onto A Large Balcony. Well Priced In An Excellent Neighborhood. (id:49187)
405 - 206 St George Street
Toronto (Annex), Ontario
Bright & Spacious Apartment On A Quiet Green Leafy Street In The Annex. Unbeatable Location! Steps To Yorkville, Bloor, Shopping, St. George Subway Station, Schools, U Of T And Parks. Comfortable Layout With An Open Concept Living Area And Kitchen With Breakfast Nook (Can Be Used As Home Office) That Opens Onto A Large Balcony. Well Priced In An Excellent Neighborhood. (id:49187)
501 - 30 Fashion Roseway
Toronto (Willowdale East), Ontario
***Enjoy unbeatable value and total financial peace of mind with all-inclusive rent covering heat, hydro, TV, internet, parking, and ensuit storage locker!*** Welcome to this spectacular, one-of-a-kind penthouse property in the heart of exclusive Bayview Village, boasting over 850 SqFt of functional and expansive space to enjoy. This move-in-ready, generously sized 2-bedroom suite features recently completed meticulous renovations, offering a modern and fresh living experience. Stunning upgrades include premium laminate flooring throughout, a professionally updated kitchen including new cabinets and a custom open-concept configuration with a massive breakfast bar, a wall-to-wall spa-like bathroom renovation, and a fresh professional paint job. The sun-filled, open layout is ideal for entertaining and features a large private balcony with breathtaking sunset views. Ideally located in a quiet boutique building, it's just steps from the Bayview Subway Station, Bayview Village Mall, and the YMCA. The property is also within the prestigious Earl Haig School District. One underground parking spot and a large ensuite storage area are included. This rare lease opportunity combines urban convenience with park-like serenity - this is the property to call home! (id:49187)
92 Prue Avenue
Toronto (Englemount-Lawrence), Ontario
Nestled on a premier cul-de-sac, this beautifully maintained and impressive family home sits on a magnificent 54 ft x 124 ft landscaped lot. Offering generous principal rooms and a grand16ft entrance foyer, with a circular staircase, the home is perfectly suited for a growing family and hosting large family gatherings. The bright, functional kitchen features a centre island, abundant storage, with a walk-out to a deck overlooking a secluded and serene garden complete with a 16 ft x 32 ft in-ground concrete pool. As you ascend the circular staircase, the second floor reveals an exceptionally grand primary bedroom retreat, highlighted by a luxurious five-piece ensuite and his-and-hers walk-in closets. The suite offers ample space for a comfortable sitting area. Three additional well proportioned bedrooms provide excellent accommodation for a growing family, with two bedrooms enjoying direct access to a rooftop deck. The finished lower level features an expansive recreation room with a direct walk-out to the rear yard oasis, showcasing a stunning 16 ft x 32 ft concrete in-ground pool set within a private, landscaped garden. Ideally located close to top neighbourhood amenities including subway transit, schools, parks, the Beltline, and synagogues. This is a rare opportunity to secure a fabulous detached home in one of Toronto's most desirable and upscale communities. Truly a gem, not to be missed. PLEASE NOTE THAT INTERIOR AND EXTERIOR PHOTOS HAVE BEEN VIRTUALLY STAGED AND/OR AI ENHANCED! (id:49187)
200 Benninger Drive
Kitchener, Ontario
***FINISHED BASEMENT INCLUDED*** Perfect for Multi-Generational Families. Welcome to the Foxdale Model, offering 2,280 sq. ft. of thoughtful design and upscale features. The Foxdale impresses with 9 ceilings and engineered hardwood floors on the main level, quartz countertops throughout the kitchen and baths, and an elegant quartz backsplash. Featuring four bedrooms, two primary en-suites, and a Jack and Jill bathroom, it's a true generational home. Additional highlights include soft-close kitchen cabinets, upper laundry cabinetry, a tiled ensuite shower with glass enclosure, central air conditioning, and a walkout basement with rough-in for future customization. (id:49187)
290 Garden Street
Cambridge, Ontario
Rare Redevelopment Opportunity: Business Hub with Residential Potential in Preston. Looking for a strategic location for your business with an eye on future growth? This substantial 4,000 sq ft shop/warehouse in Preston, Cambridge, presents a unique offering. Situated on a quiet, dead-end street, this property isn't just a practical and affordable home base for your business; it encompasses two lots within a registered plan of subdivision, opening up possibilities for future residential redevelopment. The expansive 0.38-acre parcel provides a deep, flat lot with ample room for growth, storage, and easy vehicle access. Its current M2 industrial zoning allows for a wide range of uses, making it an ideal fit for various businesses. Inside, the approximately 4,000 sq ft building spans three levels, highlighted by a spacious and open third-floor loft with high ceilings – a versatile space for countless applications. The site is fully fenced, ensuring secure parking and convenient outdoor storage. Ground-level double swing-open doors facilitate easy loading and unloading. Additional features include forced air gas heating, a roughed-in kitchenette, and two bathrooms. Located adjacent to Otto Klotz Park and directly across from a neighbourhood playground, this property offers an excellent blend of accessibility, parking, and privacy. Don't miss this rare chance to secure a property with both business utility and long-term redevelopment potential. Contact your Realtor today to arrange a viewing and explore the possibilities this unique property holds for your business and beyond. (id:49187)
107 Cheryl Avenue
Atwood, Ontario
Introducing an exquisite bungalow townhome in the newly developed Atwood community, showcasing an array of luxurious residences. This pristine home offers a fresh design with two generously sized bedrooms, two bathrooms, and an open concept layout that bathes the interior in abundant natural light. With 9 ft ceilings throughout, hardwood flooring, and a high-end kitchen boasting stainless steel appliances. The living room is a bright and airy space. This property also boasts a private backyard on a deep lot, affording picturesque views of a serene pond. Upgraded washrooms and a spacious basement with large windows and a bathroom rough-in add further allure to this remarkable home. Conveniently located just minutes away from parks, trails, schools, and in close proximity to Listowel. (id:49187)
372 King Street W
Brockville, Ontario
Step into timeless charm and modern versatility with this Victorian-era, three-storey semi-detached duplex ideally located in Downtown Brockville, just moments from the St. Lawrence River. Rich in character yet thoughtfully updated, this property offers an exceptional opportunity for homeowners and investors alike. The main residence spans three levels and features three spacious bedrooms, two full bathrooms, and a fully renovated kitchen designed for both everyday living and entertaining. Original architectural details blend beautifully with contemporary finishes, creating a warm and welcoming atmosphere throughout. The separate bachelor apartment is equally impressive, complete with its own laundry and currently generating $1,800 per month in rental income-an ideal mortgage helper or turnkey investment. To further investment potential, this could become a fantastic triplex with the right modifications. Set in the heart of Downtown Brockville, this property is within walking distance to the waterfront, shops, restaurants, and amenities, delivering the perfect blend of historic charm, urban lifestyle, and income potential. 24 Hour Irrevocable for all offers. (id:49187)
456 Millhaven Road N
Loyalist (Odessa), Ontario
Incredible Multi-Generational or Investment Opportunity on 7.3 Acres Backing onto Millhaven Creek. Calling all investors and extended families! Discover this rare and versatile property set on 7.3 private acres, offering two completely separate living quarters, a massive detached garage/workshop, and views of Millhaven Creek with no rear neighbours and just a short drive to Kingston.This unique duplex features: Two Distinct Living Units. Each with its own kitchen, living room, bedrooms, bathrooms, and laundry facilities. Ideal for rental income, extended family, or multi-generational living Original Limestone Homestead extensively renovated and restored. Features a main floor bedroom, perfect for single-level living. Heated with a propane furnace Modern Addition (Post-2000) Built as a second fully self-contained unit. Cozy radiant floor heating system. Outdoor Oasis18 x 32 above-ground chlorine pool, 6-person Beachcomber hot tub. Expansive deck accessible from both units. Fenced dog run for your pets safety. Massive Detached heated garage/workshop with a 2-piece bathroom and office ideal for a small business or hobbyist. Rental Income potential. Garage currently rented for $1,200/month; tenant is open to staying with the new owner. The possibilities are endless live in one unit and rent the other, accommodate extended family, or run a home-based business with plenty of space and privacy. Properties like this don't come up often. (id:49187)
69 Mill Street
North Dundas, Ontario
Spectacular Guildcrest home built in 2024, perfectly positioned on the scenic banks of the Nation River, offering the rare combination of serene waterfront living and walk-to-town convenience. Enjoy easy access to local amenities including the community pool, park, Public and Catholic schools, shops, and restaurants-all just steps from your door. The riverfront setting provides year-round recreation: paddle or kayak in the summer, snowmobile in the winter, and unwind in your hottub to peaceful water views in every season. Inside, the home showcases a stunning modern design with a bright, open-concept layout. The chef-inspired kitchen features sleek white floor-to-ceiling cabinetry with elegant gold hardware, quartz countertops, a large island, and stainless steel appliances-ideal for both entertaining and everyday living. The dining area opens through patio doors to a full-length deck overlooking the river, creating a seamless indoor-outdoor experience. The inviting living room is highlighted by soaring cathedral ceilings and a cozy natural gas fireplace. The primary bedroom offers a tranquil retreat with patio doors to the river-view deck, a walk-in closet, and a stylish ensuite. A convenient powder room completes the main level. The fully finished lower level adds exceptional living space with a generous family room, two additional bedrooms, a laundry room, utility room, and abundant storage-perfect for growing families or guests. Enjoy peace of mind knowing all major utilities are brand new (2024) and owned, including sewer lines, furnace, natural gas hot water tank, and water softener. An attached garage provides direct access to both the home and backyard. Outside, the low-maintenance yard is thoughtfully landscaped, storage below the deck is complemented by a beautiful front wood-composite deck-perfect for relaxing and taking in the views. This is waterfront living at its finest-modern, maintenance-free, and an easy to commute to Ottawa, Cornwall & Brockville. (id:49187)
0 Hibbard Street
Fort Erie (Ridgeway), Ontario
Attention Developers: This property is one of the final available parcels in downtown Ridgeway and backs onto the Friendship Trail. Buyers are responsible for completing their own due diligence, including site plan agreements, environmental considerations, municipal approvals, and all zoning and servicing requirements. The property is zoned RM1-822, permitting townhouse and apartment dwelling development. (id:49187)

