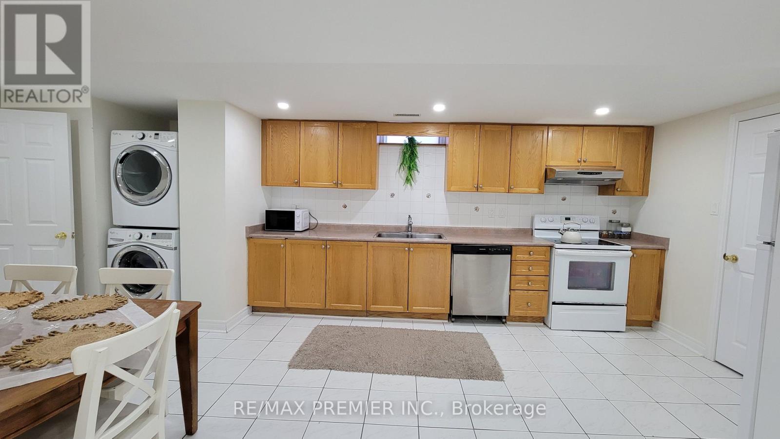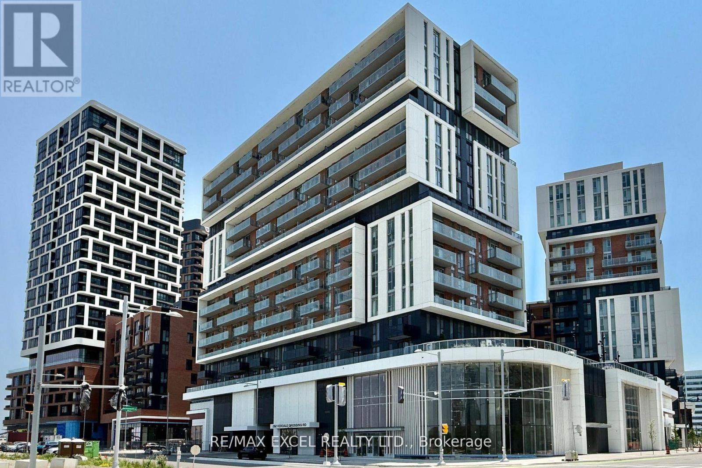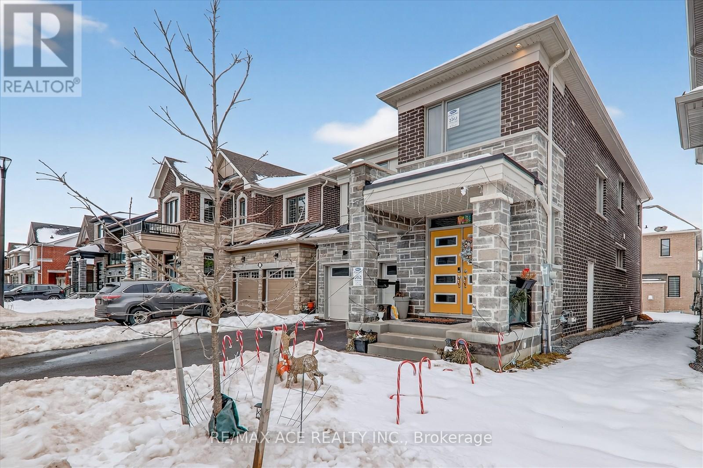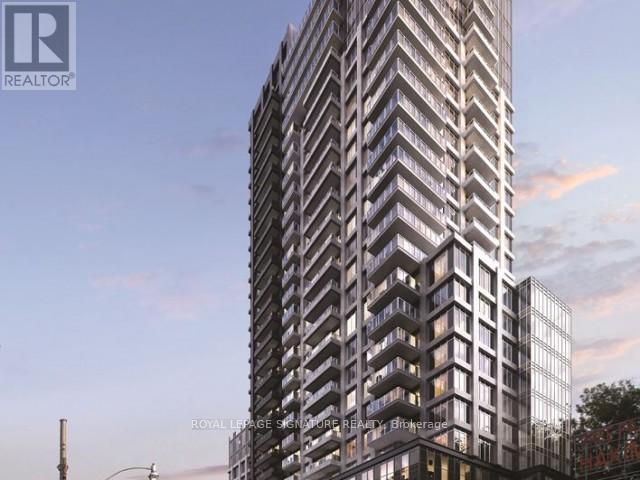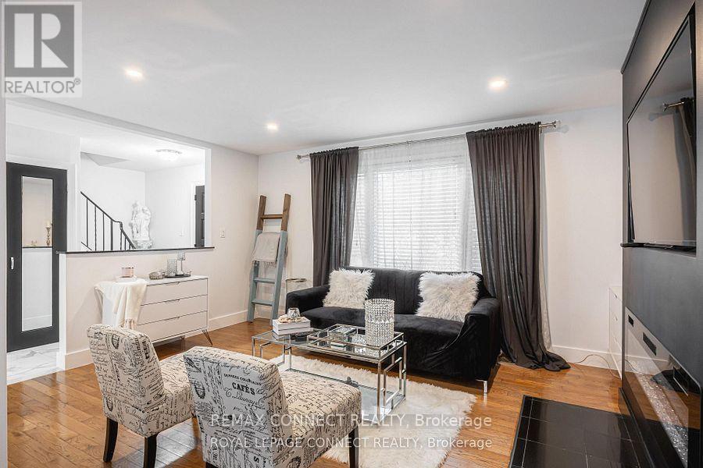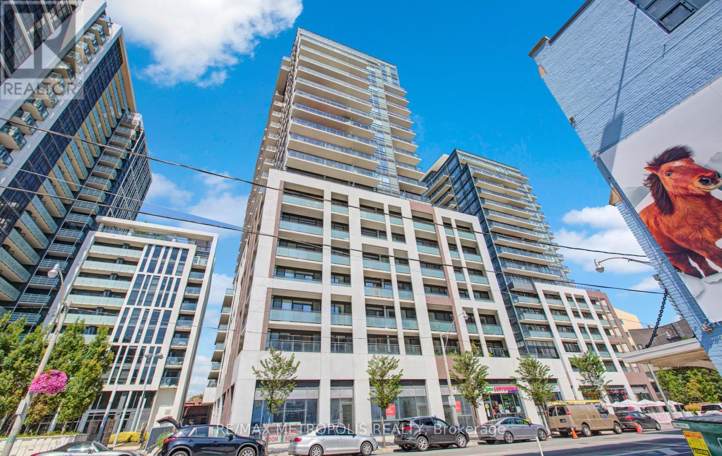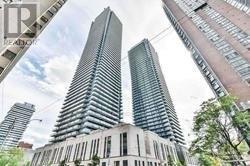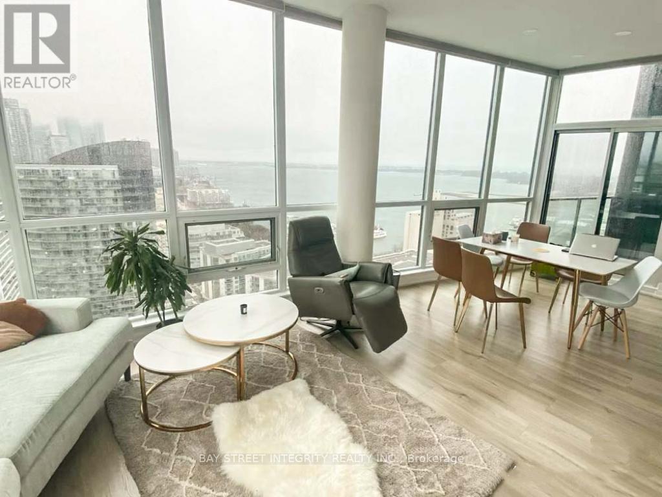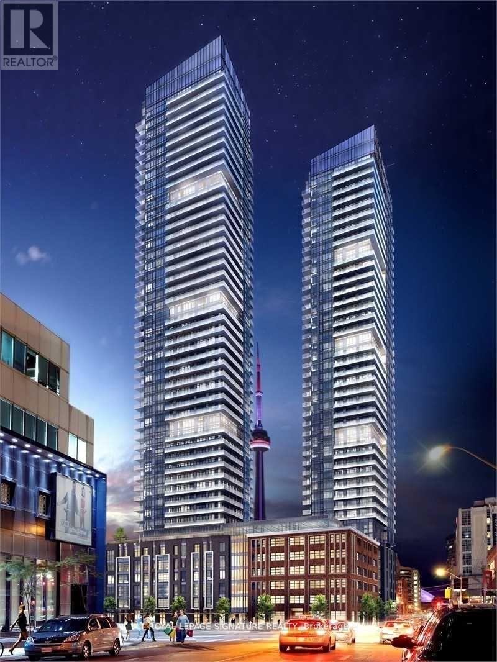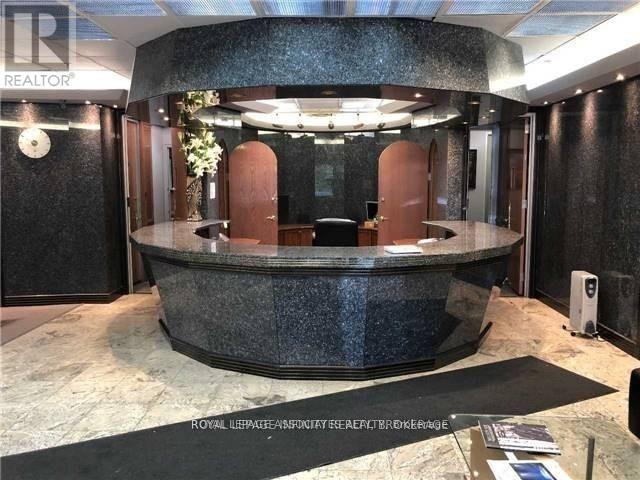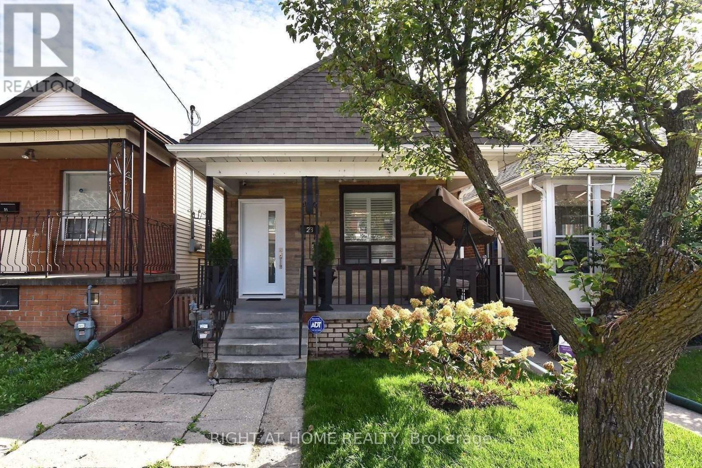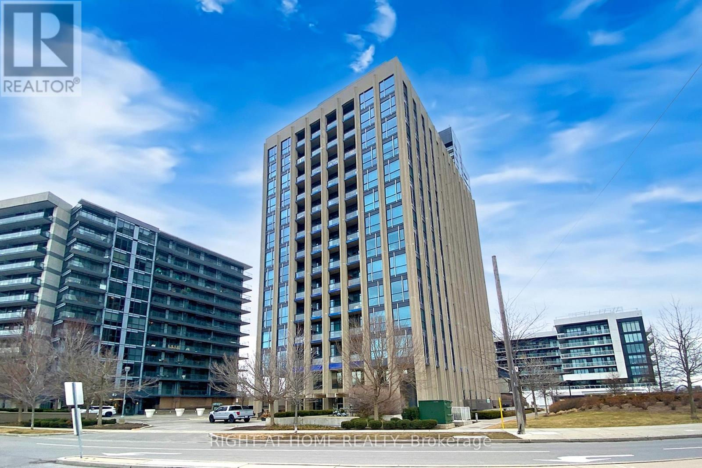Basement - 25 Granite Street
Vaughan (East Woodbridge), Ontario
FURNISHED-Recently Renovated Large 2-Bedroom Basement Apartment, Fully Furnished With Good-Quality Furniture, Located In A Quiet, Family-Friendly Neighbourhood In The Heart Of Woodbridge. This Bright And Spacious Unit Features A Modern Open-Concept Layout With No Carpet Throughout, Stylish Flooring, And Pot Lights Across The Unit. Generous-Sized Bedrooms And A Functional Living Space Make It Ideal For Comfortable Everyday Living. Includes Private In-Unit Washer And Dryer And A Well-Maintained, Move-In-Ready Interior. Walking Distance To Bus Stops, Parks, Community Centre, And Grocery Stores. Conveniently Located Close To Highways 400, 401, And 407, As Well As Shopping Plazas And Restaurants. Just 5-15 Minutes To Subway Stations, Vaughan Mills, Cineplex, IKEA, Costco, And Canada's Wonderland. A Great Opportunity To Enjoy A Furnished, Modern, Spacious Home In A Highly Desirable And Convenient Location. Tenant Pays 35% Of Utilities. (id:49187)
907 - 292 Verdale Crossing
Markham (Unionville), Ontario
Gallery Square 1 + 1 Bedroom Unit With 2 Full Baths, Den Can be Used as 2nd Bedroom. 9' Ceiling, Modern Open Concept Layout with Unobstructed View. B/I Appliances W/ Quartz Countertop; Functional Kitchen Island with Extra Storage Space; Prime Location in Downtown Markham With Easy Access to Hwy 407/404, Viva Transit, GO Station, York University, YMCA, and Cineplex. (id:49187)
1419 Mockingbird Square
Pickering, Ontario
Welcome To This Modern Mattamy Home With Four Bedrooms And Three Washrooms with Separate Entrance basement, Located In A Serene Pickering Neighborhood. The Home Boasts High-End Features, Including Modern Hardwood Flooring, Kitchen With A Granite Countertop, With 9-Foot Ceilings. It Feels Spacious. Conveniently Located Near Hospitals, Shopping, Dining, Schools, Parks, And Highways 407 And 401, This Home Offers Both Comfort And Accessibility. Many Upgrades - 200 AMP Electrical Panel. (id:49187)
2711 - 286 Main Street
Toronto (East End-Danforth), Ontario
Beautiful LinX Condo by Tribute Homes. Smartly designed, never lived in, high-end appliances, west and south views, den has separate door, Breakfast Island, great walking score of 97 (id:49187)
32 Harland Crescent
Ajax (South East), Ontario
Welcome to a spacious and well-cared-for home, thoughtfully designed for everyday living and located in one of South Ajax's most sought-after neighourhoods. Just minutes from the lake, parks, hospital, schools, transit, and the 401. Everything your family needs is close at hand. Inside, the bright and comfortable living room features hardwood floors and a built-in electric fireplace, creating a space that feels inviting year-round. The updated kitchen blends style and practicality with granite countertops, stainless steel appliances, a breakfast bar, and durable porcelain flooring. The adjoining eating overlooks the backyard, where a sunny deck, inground pool, and putting green offer a great setting for both relaxing and entertaining. Upstairs, the generously sized primary bedroom includes hardwood floors, a cathedral ceiling, three walk-in closets, and a well-appointed 5-piece ensuite. The fifth bedroom works equally well as a home office or hobby space and is already set up with capped gas and plumbing for optional second-floor laundry. The fourth bedroom features standalone custom closets, which may be included subject to negotiation with the Seller. The finished basement provides additional living space with a dry bar, 3-piece washroom, dedicated office area, and a versatile room suited for a gym, studio, or playroom. With comfortable living spaces, practical features, and room to grow, this home offers a welcoming setting to enjoy both everyday moments and special occasions. (id:49187)
1606 - 460 Adelaide Street E
Toronto (Moss Park), Ontario
Open House Sat/Sun 2-4 PM (By Appointment).Welcome to this bright and modern 1-bedroom suite at Axiom Condos by Greenpark Homes, ideally located in the heart of downtown Toronto. Situated on the 16th floor, the unit offers a north-facing exposure with city views and excellent natural light. Enjoy an oversized 115 sq ft balcony-perfect for taking in the downtown skyline.The modern kitchen features stainless steel appliances, quartz countertops, and a stylish backsplash, flowing seamlessly into spacious living and dining areas ideal for everyday living and entertaining. The bedroom includes a large closet, floor-to-ceiling window, and a convenient double-entry ensuite.Additional highlights include 9-ft ceilings, engineered hardwood flooring throughout, ensuite laundry, ample storage, and a functional open-concept layout with 609 sq ft of interior living space. One locker is included.Building amenities include 24-hour concierge, gym, sauna, yoga room, party and meeting rooms, outdoor terrace, theatre and games rooms, pet spa, guest suites, and more. Conveniently located near the DVP and Gardiner, with easy access to public transit, St. Lawrence Market, the Financial District, and the Distillery District. (id:49187)
3310 - 65 St Mary Street
Toronto (Bay Street Corridor), Ontario
U Condo Building, Very Unique Location Adjacent To The Grounds Of The St Michael's College Campus Of The University Of Toronto, Great Walking Score Near Bloor St, Yorkville, Coffee Shops And Restaurants .Direct Access To The Subway. Partially Furnished Unit. Large Balcony With A Great View Of The City. (id:49187)
Uph 3202 - 600 Fleet Street
Toronto (Niagara), Ontario
Unobstructed Lake And City View From The Stunning 2 Bedroom Upper Penthouse At Malibu. Fully Renovated, Double Ensuite Baths, 10 Ft High Ceiling With Floor To Ceiling Windows. Split Bedroom Layout. Open Concept Kitchen, Living And Dining Room. Hardwood Floors, Steps To Ttc, Cn Tower, Rogers Centre, Harbourfront Centre, Financial & Entertainment District, Bank, Grocery Stores, Restaurants Etc. Gorgeous Amenities Include Concierge, Party Room, Indoor Pool, Rooftop Deck, Security System, Guest Suites Etc (id:49187)
4705 - 115 Blue Jays Way
Toronto (Waterfront Communities), Ontario
Luxurious 1 Br Condo! Prime Location In The Entertainment District! Downtown Toronto Living At Its Best !! Spectacular Views Of The City From Balcony On The 47th Floor! Hardwood Flooring Thru Out! Upgraded Washroom With Soaker Tub! Walk Score 98, Transit Score 100, Bike Score 95, Walk To The Cn Tower, Rogers Centre, Tiff Bell Lighthouse, Theatres, Restaurants, Luxury Hotels &More. 24 Hr Security, Rooftop, Terrace, Pool, Gym, Yoga Studios. (id:49187)
25 Mallard Road
Toronto (Banbury-Don Mills), Ontario
Exceptional opportunity to lease approximately 9,000 sq. ft. of Class-A office space in the prestigious Don Mills business district. This professionally designed office features an impressive marble reception area, two executive boardrooms, and a large open bullpen / conference area suitable for collaborative and operational functions. The space is comprised of 15 private offices, offering an efficient and functional layout for professional users.The property includes approximately 20 on-site parking spaces and is offered fully furnished, providing a turnkey solution for immediate occupancy. TMI is included in the lease rate, ensuring cost certainty for tenants.Ideally situated with direct access to Highway 401 and the Don Valley Parkway, this location offers excellent connectivity and visibility. A prime opportunity for corporate, medical, professional, or institutional users seeking a central and high-profile office environment. (id:49187)
Main - 23 Amherst Avenue
Toronto (Oakwood Village), Ontario
Beautiful 2 Bedroom Bungalow In Sought-After Oakwood Village. Spacious Kitchen With Stainless Steel Appliances. Newly Renovated Bathroom. Large Bedrooms With Hardwood Floors. Great Midtown Location. Walk To Public & Catholic Schools, Fairbank Park/Rec Centre, Ttc Bus Routes, Eglinton Lrt Station, Shopping, Restaurants. 5 Minutes To Highway. (id:49187)
75 The Don Way W
Toronto (Banbury-Don Mills), Ontario
Welcome To Livlofts, Beautiful, Bright And Cozy 1+1 Corner Unit In The Heart Of Don Mills, Gorgeous South-East Clear View, Floor To Ceiling Windows, 10-Foot Ceiling. Modern Open Concept Floor Plan, Wide Plank Laminate Flooring. Experience The Urban Village At Shops, Close To Restaurants, Brand Name Shops, Vip Theater, 24 Hrs Metro, Library, Ttc Stops, Close To Downtown And Easy Access To Dvp/401 Etc. (id:49187)

