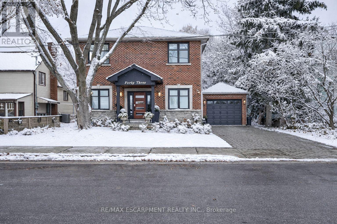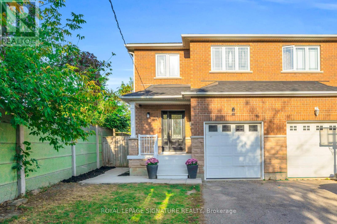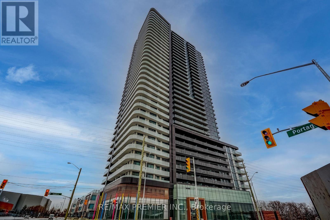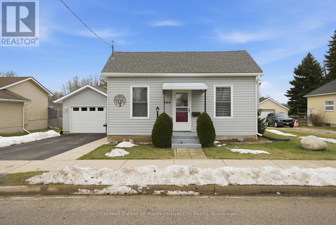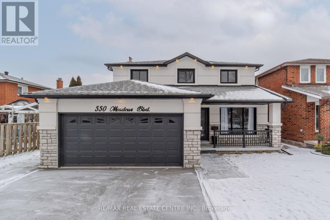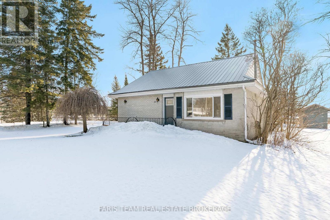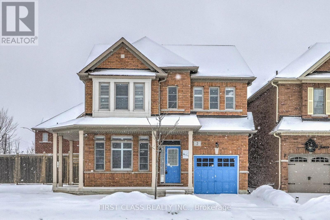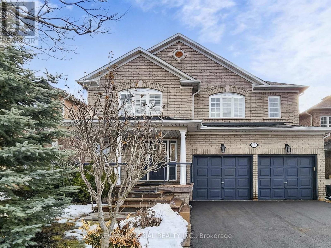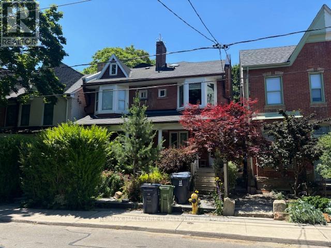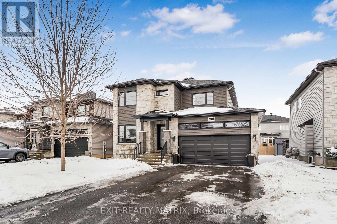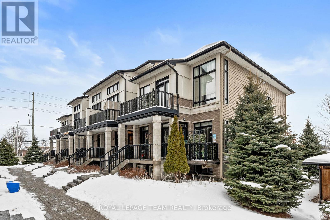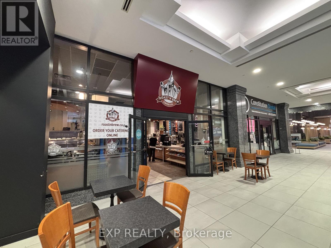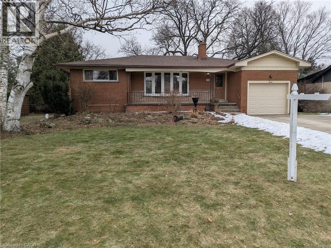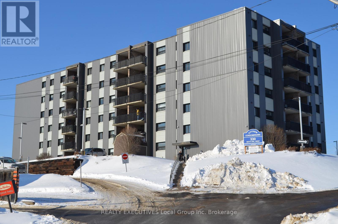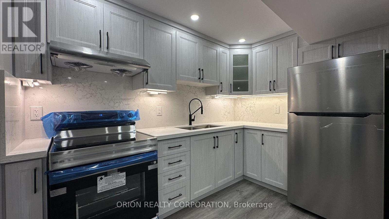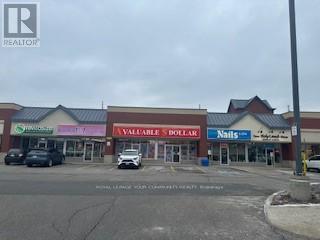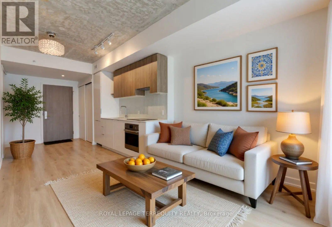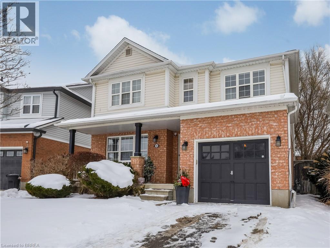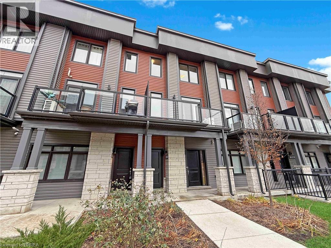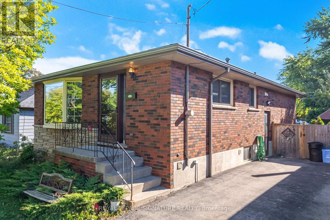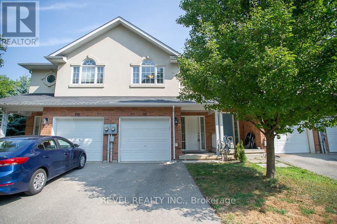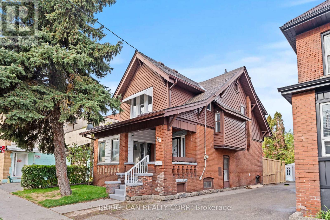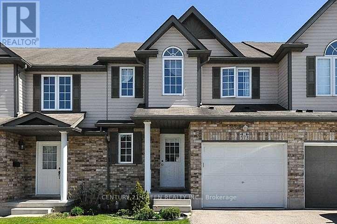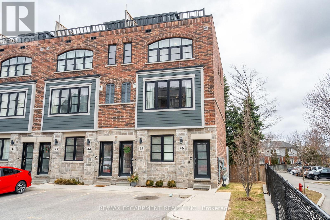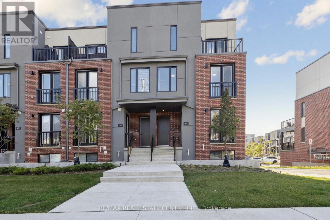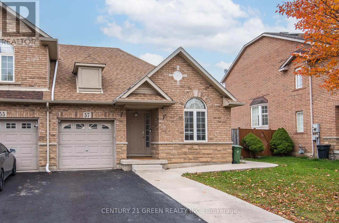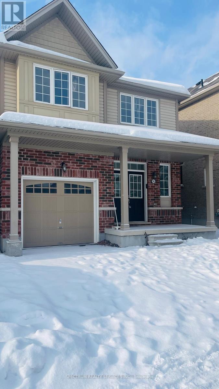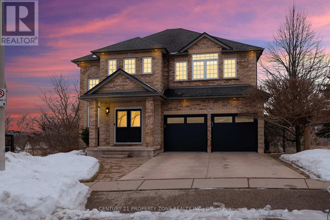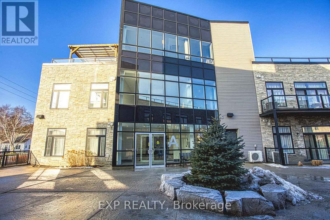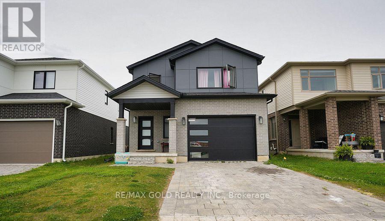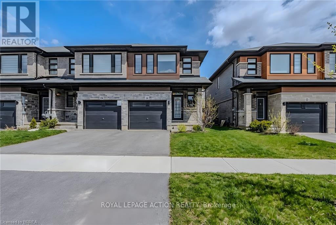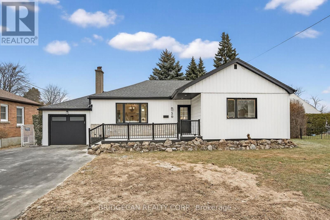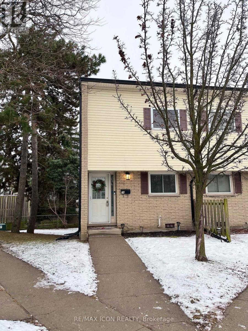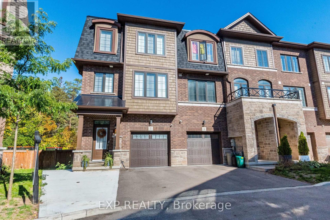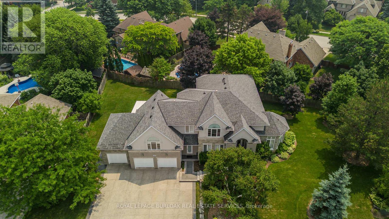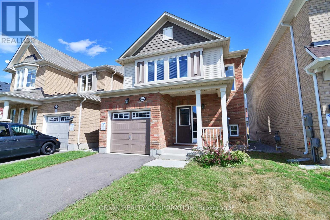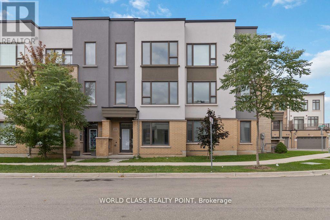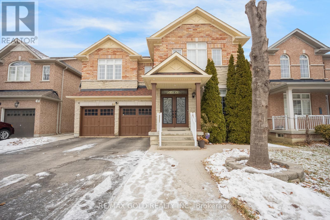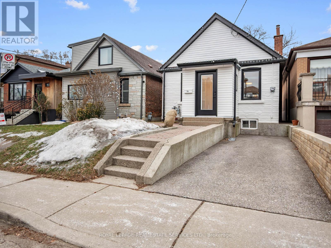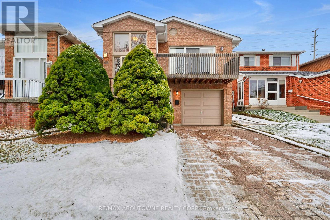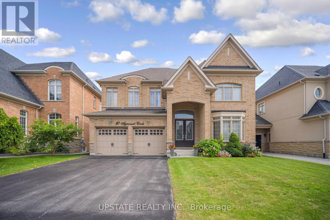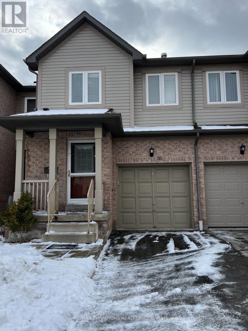43 Mississauga Road S
Mississauga (Port Credit), Ontario
Just one block from Lake Ontario and framed by protected parkland, this custom-built home is one of the few newer residences in Port Credit's historic district-a location where new construction is exceptionally rare. Completed 10 years ago, it features 10 and 12 ceilings, real hardwood floors sanded to a natural finish, solid-core doors, and bathrooms accessible from every bedroom. A main floor office offers a quiet, dedicated workspace. At the heart of the home, the kitchen and great room span the back wall designed for everyday living and effortless connection to the outdoors. The oversized 10-foot island anchors the space, overlooking a covered patio and private backyard built for entertaining. With integrated audio, a gas fireplace, and a four-season swim spa (hot tub in winter, pool in summer), the yard transitions with the seasons. Mature perennial gardens provide privacy and room to host 20+ guests for sit down dinner on high-top tables under canopy string lights. The finished lower level offers generous storage. Freshly painted and immaculately kept, and located steps from the water, trails, schools, and the village core - a new park across the street! (id:49187)
75 Thirty Second Street
Toronto (Long Branch), Ontario
Welcome to this beautifully renovated, turn-key gem in the heart of Long Branch, one of Etobicoke's most desirable neighbourhoods. This spacious 4-bedroom, 3-bathroom family home offers over 1,885 sq. ft. of thoughtfully designed living space. Step inside to discover a bright, open-concept living and dining area, perfect for entertaining. The large, sun-filled bedrooms provide comfort and privacy, while the modern eat-in kitchen features a walk-out to a generous deck and patio ideal for gatherings and outdoor living. Located just a 5-minute stroll to the charming shops and restaurants along Lake Shore Blvd., a 20-minute walk to LongBranch GO Station, and only a 7-minute drive to Hwy 427, QEW, and the Gardiner Expressway, this home offers both convenience and community. (id:49187)
2811 - 7895 Jane Street
Vaughan (Concord), Ontario
Welcome to The Met Condos at Jane & Highway 7 - a stylish, modern suite in the heart of Vaughan. This bright 1 bedroom + den offers a functional layout with an open-concept living space, sleek kitchen with stainless steel appliances, and two full bathrooms for added convenience. The den is perfect for a home office or guest space. Enjoy a private balcony, in suite laundry, 1 parking space and locker included. Across the Street from VMC Subway, Public transit, Hwy 400 & Hwy 407 minutes away. (id:49187)
186 Wellington Street S
Goderich (Goderich (Town)), Ontario
Beautiful west-end Goderich is where you'll find this lovely, turn-key 2-bedroom bungalow that has been meticulously maintained. With an open-concept floor plan, this home offers great space for retirees and first-time buyers alike. The spacious kitchen has deck access that overlooks the generous backyard. The updated bathroom features a walk-in shower. The main floor laundry area, just off the back entrance, is ideal for practical living. A detached single-car garage and plenty of parking round out this property. Close to downtown amenities, an outdoor recreation park, schools, and the top of the lake bank for gorgeous sunset views-this is a great location! (id:49187)
550 Meadows Boulevard
Mississauga (Rathwood), Ontario
Stunning Fully Renovated Executive Home in Prestigious Rathwood. This elegant residence showcases a striking stucco & stone exterior and impeccable modern finishes throughout. Featuring formal living and dining rooms with illuminated ceilings, a rare main-floor office with 3-pc ensuite and separate entrance, and a grand family room with a sleek contemporary fireplace.Enjoy hardwood floors throughout, new bathrooms, custom oak stairs with iron spindles, and stylish modern lighting. The custom gourmet kitchen offers a centre island, pantry, breakfast area, premium finishes, and new stainless steel appliances. Upstairs boasts four spacious bedrooms including a luxurious primary retreat with walk-in closet and ensuite. The finished basement includes an open-concept rec room, wet bar, fifth bedroom, and cold cellar.Additional highlights include direct garage access, new interlocking, double-car garage, and a landscaped, fully fenced backyard with refinished deck and pool-size yard. Ideally located near highway 401&403, transit, parks, shopping, Schools, Restaurants, and Etobicoke GO Station. Move in and enjoy exceptional luxury and convenience. (id:49187)
25 Ayling Reid Court
Wasaga Beach, Ontario
Top 5 Reasons You Will Love This Home: 1) This tastefully updated one-and-a-half-storey brick home sits on an impressive nearly half-acre lot, offering timeless curb appeal and a layout perfectly suited for small families, retirees, or first-time buyers ready to put down roots 2) Thoughtful upgrades bring both comfort and peace of mind, including a durable metal roof completed in 2022, a refreshed kitchen with quartz countertops and a sleek gas range, and the convenience of main level laundry with a newer washer and dryer 3) The upper level features two generously sized bedrooms, while the main level offers an open, light-filled layout highlighted by large windows and a primary bedroom with a sliding glass-door walkout to a private side deck 4) Adding to its appeal, the property features versatile CD-H zoning, presenting a rare opportunity for continued residential use or future commercial potential 5) Prime location within minutes of downtown Collingwood, the beautiful sandy shores of Georgian Bay, and easy access to Highway 26, making it ideal for commuters and offering excellent commercial exposure if desired. 1,264 fin.sq.ft. *Please note some images have been virtually staged to show the potential of the home. (id:49187)
50 Newton Street
Barrie (Wellington), Ontario
*ATTENTION All buyers* If you are seeking a home that delivers big on VALUE look no further. Why purchase a town home when you can get into this super well maintained, updated, DETACHED family home on a large lot in a great, family friendly neighbourhood for the same price? Sound too good to be true? That's reality at 50 Newtown! This beautiful home exudes pride of ownership and has a modern farmhouse charm that is sure to impress. Classic curb appeal greets you outside and inside you will find a super functional floor plan that flows perfectly from the oversized living room, into your formal dining space, and around into your kitchen which has plenty of storage and overlooks the large yard. The updated white Oak hardwood floors that run throughout the main floor and fresh neutral paint give the home a crisp and airy feel and large windows on all sides bathe the space in natural light. Upstairs is the perfect blend of modern updates paired with original charm/character. 3 terrific size bedrooms and an absolutely stunning updated 4 piece bath with deep soaker tub, custom tile, and glass enclosure round out this level. In the lower level you pick up some important must haves like additional space for a rec room, home office or gym and a ton of additional storage. Separate side entry into the lower level means it could easily be converted to an in-law suite or perhaps a legal second unit for additional income. The home sits on a large, mature lot (52 x 100) has an extra wide driveway for additional parking, a detached 1 car garage plus over-sized storage shed, and comes with a hot tub to unwind in at the end of the day. A detached home in fantastic condition at townhome prices! A few things you won't find in a town home that this home provides - detached home, privacy between neighbours, large lot, parking for up to 6 vehicles, tons of storage inside/outside. Family friendly neighbourhood walking distance to schools, close to all amenities, and great highway access. (id:49187)
2 James Parrott Avenue
Markham (Wismer), Ontario
Prime Location! Situated in the highly sought-after Wismer Community, this detached home directly faces a tennis court with no obstructions, offering an open view and a serene living environment.The home is bright, spacious, and well-laid out, featuring a functional floor plan. The second floor offers 4 generously sized bedrooms and 3bathrooms, including an oversized primary bedroom with a walk-in closet.Exterior highlights include a full brick exterior, widened driveway, and an exceptionally large backyard, perfect for children's play, outdoor activities, or gardening.Unbeatable Location!Steps to public transit and close to top-ranked schools, parks, trails, GO Station, Markville Mall, grocery stores, restaurants, and more-everything you need for a convenient and comfortable lifestyle.2025 School Zone:Bur Oak S.S., Milliken Mills H.S., Bill Hogarth S.S., and Unionville H.S. (Arts Program) (id:49187)
117 Montebello Avenue
Vaughan (Sonoma Heights), Ontario
Open House: Jan 17 & 18 | 2:00-4:00 PM. Stunning sun-filled detached 3+1 bedroom, 4-bath home situated on a premium 43 x 89 ft south-facing lot with no sidewalk. Major upgrades include roof (2018), A/C (2023), and HWT (2023). Beautifully renovated from top to bottom and move-in ready. Features new hardwood flooring thru-out, fresh paint, pot lights, new staircase w/iron pickets, updated bathroom vanities, and a brand-new kitchen with new fridge, stove, and dishwasher. Dramatic two-storey family room w/fireplace & soaring 17-ft ceiling, complemented by 9-ft ceiling on MF. Finished basement offers a bedroom, 3-pc bath, rec room, utility room, cold room, and storage room, with potential separate entrance from the garage. Enjoy a beautiful backyard with interlock patio, perfect for entertaining. Conveniently located minutes to Hwy 427 and shopping. (id:49187)
19 Abbeywood Trail
Toronto (Banbury-Don Mills), Ontario
Welcome to this exceptional detached family home located in the highly sought-after Banbury-Don Mills neighbourhood. Situated on a premium, irregular lot, this spacious 2-storey residence offers 4+1 bedrooms and 4 washrooms with a functional and inviting layout. The main floor features hardwood flooring throughout, pot lights, a bright living and family room with fireplace, and an eat-in kitchen with granite countertops, stainless steel appliances, and walk-out to a large deck-perfect for everyday living and entertaining. The upper level offers generously sized bedrooms, including a primary suite with walk-in closet and ensuite. Finished basement includes an additional bedroom, recreation room, wet bar, and ample storage. Private landscaped backyard with in-ground pool. Ideally located steps to top-ranked schools, parks, Shops at Don Mills, TTC, and easy access to major highways. Perfect for families seeking comfort, space, and convenience in a prestigious community. (id:49187)
20 Mcconkey Crescent Unit# 115
Brantford, Ontario
Not ready to buy? No problem! This beautiful townhouse is perfectly situated in a quiet, centrally located complex just minutes from local shopping, schools, parks, and highway access, making everyday life feel effortless. Step inside to a bright and inviting main floor with an open-concept layout that brings the kitchen, dining, and living spaces together in perfect harmony. Whether you’re entertaining or enjoying a cozy night in, this space offers warmth and flexibility. The kitchen is thoughtfully designed with stainless steel appliances, ample cupboard space, and a centre island that’s perfect for casual dining or your morning coffee. From the living room, step through sliding glass doors to your raised back deck, overlooking a fully fenced yard with no rear neighbours. It’s the ideal setting for relaxing, gardening, or hosting weekend get-togethers in privacy and peace. A convenient powder room rounds out the main floor, while upstairs, the spacious primary bedroom offers a walk-in closet and its 4-piece ensuite. Two additional bedrooms and a second full bathroom provide the perfect layout for growing families, guests, or a dedicated home office. Need more space? The walk-out basement is a standout feature, flooded with natural light and offering a large recreation room and laundry area. With comfort, style, and location all wrapped into one, this home checks every box!!! (id:49187)
Main - 176 Lippincott Street
Toronto (University), Ontario
Charming main floor apartment in a prime Toronto location near UofT, Kensington Market. Walk to shops, restaurants, parks and public transit. 1 Bedroom and 2 bathrooms, beautiful wood floors throughout. A perfect home for single professionals or couples. (id:49187)
450 Provence Avenue
Russell, Ontario
OPEN HOUSE Sunday Jan 18, 2-4pm. Where timeless character meets modern design, this stunning Embrun home exudes style & warmth in every corner. From the moment you step inside, the magazine-worthy main floor impresses with its bright, open-concept layout & thoughtfully curated finishes throughout. The dream kitchen anchors the space, featuring a large center island, a walk-in pantry, and seamless flow into the sun-filled dining area with patio doors-perfect for entertaining & everyday living. The cozy yet modern living room is highlighted by an elegant gas fireplace, creating a warm & inviting atmosphere. A convenient main-floor powder room, inside access to the garage, and a dedicated fourth bedroom-currently used as a bright home office-complete this level. Upstairs, you'll find three generously sized bedrooms, two full bathrooms, and second-floor laundry for added convenience. The primary suite is a true retreat, offering a sleek five-piece ensuite, a spacious walk-in closet, and showcasing premium upgrades including a stunning white oak staircase and wide-plank 7" engineered white oak flooring-high-end finishes that elevate the home's overall design. Nearly all lighting, mirrors, and bathroom and kitchen fixtures have been thoughtfully upgraded, adding to the home's polished, modern feel. Outside, the backyard is designed for both function and relaxation, featuring a large 18-foot interlock patio complete with a TojaGrid pergola secured with sono tubes beneath the patio, along with retractable privacy side and top screens. A designated Christmas light plug on the soffit, controlled by an interior switch, adds a thoughtful seasonal touch. The partially fenced yard offers the ideal setting for outdoor gatherings, summer BBQs, and relaxing evenings. Ideally located in a prime Embrun neighbourhood close to parks, schools, recreation facilities, shopping, & all essential amenities-this exceptional home truly checks every box. Don't miss your chance to make it yours. (id:49187)
298 Pembina Private
Ottawa, Ontario
Discover the perfect blend of efficiency and elegance in this meticulously maintained, Urbandale-built ENERGY STAR certified "Jazz" condo. Featuring $25,000 in premium upgrades and no rear neighbours, this home offers upgraded luxury in the heart of Riverside South. The bright, open-concept main floor features wide-plank hardwood flooring, 9-foot ceilings, custom California shutters and a private balcony tucked away off the entrance. The chef's kitchen and main bathroom both boast sleek quartz countertops. The kitchen is further enhanced with stainless steel appliances, under-cabinet lighting, and ample storage, including a pantry. The unique layout provides a rare level of privacy with a spacious bedroom and full bathroom on each level making it ideal for a home office, roommates, or guests. The main floor primary suite includes a walk-in closet and a spa-like 4-piece bathroom with a soaker tub and separate shower. The lower level features newer laminate flooring, a second generous bedroom with a versatile flex space, a 3-piece bathroom, laundry, and inside entry to the attached garage. A second parking spot is also included directly outside the garage - two parking spots is a rare and highly sought-after feature in condo living! Ideally located, it is steps away from the Park & Ride, nature trails, schools, a dog park, shopping, and just a short drive to the LRT at the newly opened Limebank Station. Upgrades include wide plank hardwood flooring, quartz countertops, California shutters, light fixtures, carpet with upgraded under pad on the stairs, laminate flooring on the lower level, smoke/carbon monoxide detectors (2025), hot water heater-rental (2022). (id:49187)
#140-350 Albert Street
Ottawa, Ontario
An outstanding opportunity to own a thriving, well-established restaurant in the heart of downtown Ottawa. This turnkey business comes with all equipment owned, and the seller has complete financials available, demonstrating strong and consistent performance. Assume the existing lease with the option to extend, offering long-term stability in one of Ottawa's most desirable commercial locations. Perfectly situated in the core of the business district and surrounded by offices and government buildings, the restaurant benefits from steady foot traffic and excellent accessibility. Beautifully maintained and operating successfully, this is a rare chance to acquire a proven business in a premium location. Don't miss this exceptional opportunity! All information provided is deemed reliable but is not guaranteed and should be independently verified by the buyer. (id:49187)
55 Aquarius Crescent
Stoney Creek, Ontario
Welcome home to this beautiful, move-in ready 3-storey townhome in the highly sought-after Hannon Community of Stoney Creek Mountain (2021 new build), available for possession on March 1st. This family-friendly home features 3 bedrooms, 2.5 bathrooms, and a finished rec room that could serve as a 4th bedroom. The primary bedroom includes a 4-piece ensuite, and the bedroom-level laundry adds convenience. Enjoy an eat-in kitchen with quartz countertops, white cabinets and stainless steel appliances, laminate floors throughout, and patio doors leading to a private rear deck and backyard. Inside entry from the garage and driveway adds practicality. Tenants are responsible for all utilities, including hydro, water, gas, hot water tank and internet. Small pets are welcome, smoking is not permitted. Key deposit is $250. Grass maintenance is handled by Condo Corp, while snow shovelling on the driveway is the tenant’s responsibility. Ideally located within walking distance to public transit, schools, and shopping, with easy access to highway, and close to big box stores, entertainment, and nature trails. This is the perfect family home in a prime location! (id:49187)
654 Hiawatha Boulevard
Ancaster, Ontario
Nestled in the heart of Ancaster, this charming bungalow is located in the quiet sought-after Mohawk Meadows neighbourhood, offering a peaceful lifestyle with exceptional convenience. Enjoy quick highway access and a short drive to the Meadowlands shopping area—perfectly balancing suburban tranquility with everyday amenities and generous lot sizes. The main floor features warm original wood flooring and a cozy wood-burning fireplace in the living room, creating a welcoming space to relax or entertain. A separate dining room offers a walk-out to the rear deck, while the kitchen and partially updated bathroom retain classic character and present an excellent opportunity for future updates to enhance long-term value. The basement provides ample additional living space and flexibility, currently configured as a large recreation room and workshop complete with tool rack space and a sturdy woodworking bench. With a side entrance and direct access to the garage, the lower level offers strong potential for an in-law suite or multi-generational living arrangement. Notable system upgrades include a gas furnace with heat pump cooling, a tankless water heater, and a water treatment system with water softener—all owned. Attic insulation was upgraded to R50 approximately 2–3 years ago, contributing to improved energy efficiency and comfort. (id:49187)
506 - 330 Sixth Avenue W
North Bay (Central), Ontario
Unique opportunity to finish this central, 2 bedroom condo unit to your own taste and style.. Bright and sun filled, this unit has been cleaned and freshly painted. Before moving in, you can update the flooring, trim, doors, colors, fixtures and all decor to your choice (Condo corporation to approve). The building has seen numerous upgrades including, to exterior siding & windows (2015), the elevator replaced (2023), lobby repainted (2020), balcony railings repainted (2025), new hallway carpeting (2022), and a new perimeter fence to be finished this year. A convenient debit-pay laundry room is located on the main floor. The lake can be viewed in the distance from this unit. Needs flooring, trim, interior doors, closet doors, and possible kitchen and bathroom renovations. Make this your comfortable and spacious condo unit your own! (id:49187)
12 Trailbank Gardens
Hamilton (Waterdown), Ontario
Gorgeous!!! Brand new legal basement apartment with separate walkout entrance in highly desirable area of Waterdown. This modern and spacious apartment (660 square feet as per architect) offers 1 generously sized bedroom and one large den with large storage closet that can double as a bedroom or office if needed. This basement features double entry doors with glass inserts for plenty of daylight, large hallway, combined open concept Living room and modern kitchen with quartz countertops, brand new stainless steel appliances, vinyl flooring throughout for easy maintenance and cleaning, LED potlights throughout the apartment for plentiful of lighting, and modern and spacious 3 piece bathroom. In addition the landlord will include the street parking fee for one car for the tenant, but there may be an option to potentially park on the driveway in the future. Tenant pays 35% of all utilities plus own internet/cable. Laundry is brand new, adjoining the apartment and shared. Parking on the street available, Landlord will cover street parking city fee for up to one vehicle, if need be, as per city rates. (additional street parking may be available and at Tenant's expense). (id:49187)
#12/14 - 9200 Bathurst Street
Vaughan (Patterson), Ontario
Well Established family owned Dollar Store for sale at the highly desirable southwest corner of the Bathurst & Rutherford intersection in the prime Thornhill location. The store is located in the Smart Centre Plaza, anchored by FreshCo, Tim Hortons, Rogers & Fido stores, and TD Bank,generating consistent foot traffic and strong daily exposure.This turn-key family business has been successfully operating for over 20 years, is open 9:30a.m. to 8:30 p.m., 7 days a week, and benefits from a strong and loyal customer base. The store is situated in a busy, high-traffic plaza with excellent visibility from Mills Road,surrounded by dense residential neighbourhoods, schools, and commercial businesses. The plaza offers ample parking, providing exceptional convenience for customers. The business demonstrates a proven track record of strong sales, including solid grocery revenue and additional income from Lotto services, with significant upside potential for growth. New ownership may expand the existing Dollar Store inventory or convert the space into a convenience store or another retail concept, subject to approvals.Additional opportunities include: Expanding grocery and everyday essential items, Adding convenience store products, Selling cigarettes (license required).This is an excellent opportunity for an owner-operator, family business, or investor to acquire a profitable Dollar Store in a prime, high-demand location. Do not miss this exceptional opportunity. (id:49187)
317 - 161 Roehampton Avenue
Toronto (Mount Pleasant West), Ontario
Bright and modern 1-bedroom + DEN suite offering 550 sqft of functional living space plus a 97 sqft private balcony. The open-concept layout, with 9-ft ceilings and large windows, provides excellent natural light. Features include upgraded laminate flooring, modern lighting, and a sleek European-style kitchen with quartz countertops, integrated appliances, and stylish backsplash. Den is ideal for a home office or study area. Building amenities: 24-hour concierge, gym, sauna, outdoor lap pool, hot tub, BBQ area, party room, guest suites, golf simulator and more. Prime Yonge & Eglinton location - steps to TTC, subway, shopping, restaurants, parks, library, and cinemas. Ideal for a single professional or couple. Flexible move-in. Work-from-home friendly DEN. Please note that any staged photos are for illustrative purposes only (id:49187)
66 Gaydon Way
Brantford, Ontario
Welcome to this beautifully maintained 2-storey Magnolia model located in a family-friendly West Brantford neighbourhood. Finished in warm, neutral décor, the home offers a bright and inviting layout ideal for everyday living. The main floor features a cozy den along with a spacious living area, hardwood flooring, and an eat-in kitchen with ample cabinetry, tiled flooring, and stainless steel appliances. Large windows provide plenty of natural light throughout. Upstairs, the oversized primary bedroom offers a walk-in closet and private ensuite bath, complemented by additional generously sized bedrooms and a full main bath, for a total of three bathrooms. Additional features include central air, large fully fenced backyard, and all appliances and window coverings included. A fantastic opportunity close to schools, parks, and everyday amenities. (id:49187)
2 Willow Street Unit# 31
Paris, Ontario
Experience stylish, low-maintenance living in the heart of Paris, Ontario with this beautifully finished condo townhome. Offering 2 spacious bedrooms and 3 bathrooms, this home includes a desirable second-floor balcony, perfect for enjoying fresh air right off the main living spaces. The main level features a bright, open-concept design with a comfortable living area and a contemporary kitchen complete with quartz countertops, stainless steel appliances, and great cabinet space—ideal for everyday living and entertaining. Upstairs, you’ll find two generous bedrooms along with two full bathrooms, creating a practical and private layout for families, guests, or professionals. Continue to the top level and step out onto the rooftop patio, where you’ll be treated to a rare river view—a peaceful retreat for morning coffee, evening unwinding, or hosting friends. An attached garage adds convenience for parking and storage, while the location places you just steps from Paris’s charming shops, cafes, and amenities. This is an exceptional opportunity to enjoy modern living in one of Ontario’s most picturesque small towns. (id:49187)
7 Maitland Avenue
Hamilton (Greeningdon), Ontario
Fabulous 3 bedroom main floor rental in detached brick bungalow. New kitchen with double sink, eat-in dining area, centre island, quartz counter + backsplash, hardwood flooring throughout living area and all bedrooms. Oodles of natural light flows through large bay window in living room. Private entrance plus ensuite laundry. Parking and back garden access included. Great location; close to upper James shopping district, Limeridge mall, restaurants, public transit, quick access to the Linc and Hwy 403. Tenant pays 60% utilities (id:49187)
115 - 20 Mcconkey Crescent
Brantford, Ontario
Not ready to buy? No problem! This beautiful townhouse is perfectly situated in a quiet, centrally located complex just minutes from local shopping, schools, parks, and highway access, making everyday life feel effortless. Step inside to a bright and inviting main floor with an open-concept layout that brings the kitchen, dining, and living spaces together in perfect harmony. Whether you're entertaining or enjoying a cozy night in, this space offers warmth and flexibility. The kitchen is thoughtfully designed with stainless steel appliances, ample cupboard space, and a centre island that's perfect for casual dining or your morning coffee. From the living room, step through sliding glass doors to your raised back deck, overlooking a fully fenced yard with no rear neighbours. It's the ideal setting for relaxing, gardening, or hosting weekend get-togethers in privacy and peace. A convenient powder room rounds out the main floor, while upstairs, the spacious primary bedroom offers a walk-in closet and its 4-piece ensuite. Two additional bedrooms and a second full bathroom provide the perfect layout for growing families, guests, or a dedicated home office. Need more space? The walk-out basement is a standout feature, flooded with natural light and offering a large recreation room and laundry area. With comfort, style, and location all wrapped into one, this home checks every box!!! (id:49187)
88 Gage Avenue S
Hamilton (Crown Point), Ontario
Steps to the entrance of Gage Park on the planned LRT route! This newly renovated all brick home features 4 bedrooms, 2 washrooms and a newly finished deck privately fenced backyard. Pot Lights throughout with new windows and flooring. Loads of pride in ownership! friendly neighbors, safe streets, and a mix of long term residents and young families. Separate entrance to a potential 2 bedroom suite in the basement for that extra income or in-law suite. Walking Height Attic for that extra storage. Ample parking and shed for storage . (id:49187)
573 Wild Iris Avenue
Waterloo, Ontario
Welcome to this exceptional executive townhouse located in the highly sought-after Laurelwoods neighborhood, a community known for its serene surroundings, excellent amenities, and unmatched convenience. This beautifully maintained 3-bedroom, 2.5-bath townhome offers an ideal balance of luxury, comfort, and practicality, making it the perfect choice for professionals, families, or corporate tenants seeking a refined lifestyle in a prime location. From the moment you arrive, the home impresses with its charming curb appeal and welcoming presence. Nestled in a quiet, family-friendly enclave, this townhouse is surrounded by mature trees, walking trails, and well-kept neighboring homes, creating a peaceful environment while still being close to everything you need. (id:49187)
45 - 219 Dundas Street E
Hamilton (Waterdown), Ontario
As soon as you enter 45-219 Dundas Street East, you'll be greeted by the possibilities found in the faultless floorplan of this rare end-unit townhome. Here, every corner and edge has been designed with care - an open main level with modern accents, sun-drenched rooms throughout and an incredible spacious terrace offering panoramic views where your BBQ dreams can come true! That's not to mention the upgraded flooring, 9' ceilings and bright washrooms with contemporary finishes (including a main level powder!). The primary bedroom checks all the boxes - walk-in closet, upgraded walk-in shower and loads of natural light. An additional spacious bedroom plus a work-from-home private nook (with walkout to the private terrace) complete the upper levels. And it offers an exceptional locale and close-knit community right in the heart of Waterdown. A walkable, bikeable and supremely likeable location with all the charm that a small town offers. This high-quality Dawn Victoria built-home offers total worry-free living, with all exterior maintenance managed by the condo corporation. This one is a stunner. RSA. (id:49187)
62 - 99 Roger Street
Waterloo, Ontario
Live in the heart of Waterloo, in an area where Google and the tech community thrive! This executive-style, nearly new 3-bedroom, 2.5-bathroom home offers over 1,850 sq. ft. of modern luxury. Bright interiors feature massive picture windows and 9-ft ceilings, while the upgraded kitchen and bathrooms showcase quartz countertops, stainless steel appliances, and luxury vinyl plank flooring, plus in-suite laundry. Upstairs, three generously sized bedrooms include a primary suite with walk-in closet, ensuite bath with quartz vanity and standing shower, and a step-out balcony. Perfectly located, enjoy easy access to the LRT, Google, the tech corridor, University of Waterloo, Wilfrid Laurier University, Grand River Hospital, and Downtown Kitchener with shopping, dining, and parks. Outdoor enthusiasts will love the Spur Line Trail next door and a new park coming soon. Ideal for end-users or investors, this property offers strong rental potential in one of Waterloos most sought-after neighborhoods. *Disclaimer: Some images have been virtually staged to help visualize the property's potential. Furniture and decor are for illustrative purposes only.* (id:49187)
57 Hannon Crescent
Hamilton, Ontario
Beautiful Freehold End-Unit Bungalow on Premium Lot. Welcome to this immaculately maintained one-storey home, perfectly situated on a large, fully fenced premium lot with a spacious deck, garden shed. This all-brick bungalow offers a blend of comfort, style, and thoughtful upgrades throughout. The open-concept main living area features extended tile flooring from the foyer to the kitchen, hardwood floors, and abundant pot lights. The bright family room opens to the stunning backyard, perfect for entertaining or relaxing. The modern kitchen offers granite countertops, undermount sink, backsplash, pendant lighting, and a valance with lights, plus a convenient breakfast bar. The primary bedroom includes a custom ensuite with walk-in shower and granite vanity, while the main bath also features granite finishes. The second bedroom is bright and spacious. Main floor laundry includes a utility sink and direct access to the garage. The fully finished basement offers exceptional additional living space, including two large bedrooms and a full bathroom-perfect for guests, teens, or extended family. Recent Updates: Roof shingles (2020) Walkway and deck gazebo (2020) Furnace, A/C, and tankless water heater (2020) New pot lights in living room and basement (2025) Sump pump replaced (2024) Fridge, stove, dishwasher, range hood, washer and dryer updated in past few years. This home is move-in ready, with pride of ownership evident throughout. A rare opportunity to own a beautifully updated bungalow in a desirable, family-friendly neighbourhood. (id:49187)
96 Warner Lane
Brantford, Ontario
Welcome to detached home in most desired neighborhood of West Brant. This home features 4 bedrooms and 3 bathrooms with single car garage. Main floor is carpet free with eat-in kitchen. All bedrooms have carpet. Unfinished Basement. Walking distance of Walter Gretzky School and Plaza. (id:49187)
827 Grey Alder Court
Waterloo, Ontario
Welcome home to 827 Grey Alder Court-a stunning, lovingly updated 4+2 bedroom residence offering over 3,600 sq. ft. of refined living space. This exceptional home features modern hardwood flooring, 7.25" baseboards, fresh designer paint, a custom-stained staircase, and 9-foot ceilings on the ground floor.Tucked away on a quiet court with no rear neighbours, the elevated setting provides sweeping views over Waterloo West. The living areas and bathrooms are finished with elegant 40x40 Italian porcelain tile, while the kitchen showcases quartz countertops. Heated floors in the upper bathrooms add a touch of luxury, and the fully finished walkout basement completes this true showstopper. (id:49187)
215a - 85 Morrell Street
Brantford, Ontario
Welcome to 85 Morrell Street, Unit 215A - a beautifully maintained condo nestled in one of Brantford's most desirable neighbourhoods, just minutes from the charm and convenience of downtown. Located in a well-managed and sought-after building, this home offers comfortable condo living with thoughtful space throughout. The bright, open-concept living area flows seamlessly to a private covered balcony, perfect for enjoying your morning coffee or unwinding at the end of the day. The primary bedroom is complemented by a second bedroom offering excellent versatility, ideal for a home office or nursery to suit your lifestyle needs. With its excellent location, functional layout, and inviting atmosphere, this condo is perfect for first-time buyers, downsizers, or investors alike. The unit includes one dedicated parking space, and residents enjoy access to a communal party room featuring two balconies and a BBQ, ideal for hosting gatherings or entertaining guests. Enjoy easy access to shops, dining, parks, and all that downtown Brantford has to offer - all while coming home to a quiet, well-cared-for community. (id:49187)
259 Byers Street
London South (South W), Ontario
Welcome to this stunning around 3 years old detached home located in the highly desirable Middleton area of London, ON. Featuring 9-ft ceilings and a bright open-concept main floor, this home seamlessly connects the living, dining, and chef-inspired kitchen-perfect for everyday living and entertaining. Large windows flood the space with natural light, creating a warm and inviting atmosphere. The upper level offers a spacious primary bedroom retreat with a luxurious ensuite and walk-in closet, along with two generously sized bedrooms and a full bathroom. Additional highlights include convenient main-floor laundry, a large backyard, and a separate garage entrance offering future basement development potential. Stylishly designed with energy-efficient features, this home delivers exceptional comfort, functionality, and value, all within close proximity to shopping, dining, and quick access to Hwy 401 & 402. (id:49187)
14 June Callwood Way
Brantford, Ontario
Check out this Move-In Ready & freshly painted End-Unit Townhouse in West Brantford! Step inside the foyer to an inviting open-concept main floor, flooded with natural light from large windows and enhanced by soaring 9-foot ceilings and elegant LVP flooring flows seamlessly through the main level. The modern kitchen features abundant cabinetry, a central island, stainless steel appliances, and quartz countertops. Adjacent to the kitchen is a cozy dinette with sliding doors that open to the backyard-perfect for indoor-outdoor living. The main floor also offers a spacious living room and a convenient 2-piece powder room. Upstairs, you'll find three generously sized bedrooms. The bright primary suite includes a walk-in closet and a private ensuite. Two additional bedrooms share a large 4-piece bathroom, and the upper-level laundry adds everyday convenience. The unfinished basement offers a rough-in bath and provides a blank canvas for extra living space, ideal for a home office, gym, or rec room. Whether you're an investor or a first-time homebuyer, this home is ready for immediate occupancy if needed. Close to schools, plazas, walking trails, and parks, this home is in the perfect family-friendly neighbourhood. (id:49187)
50 Mountain Avenue N
Hamilton (Stoney Creek), Ontario
LEGAL TWO-FAMILY HOME - 3 BEDROOMS & 2 WASHROOMS ON MAIN FLOOR | 2 BEDROOMS, OFFICE & 2 WASHROOMS IN BASEMENT. This rare and hard-to-find property is located in a prestigious Stoney Creek neighbourhood and has undergone a comprehensive, professional "down-to-the-studs" transformation. Fully permitted and city-approved, featuring Master Suites in both units.The interior showcases premium flooring, new designer baseboards, new interior/exterior doors, and two custom designer kitchens with sleek backslashes and brand-new appliances. Flooded with natural light, most windows have been newly replaced .Newly upgraded 200-amp service with full ESA certification, two separate hydro meters, and an EV charger in the garage. New furnace, all-new duct work, new plumbing throughout, and an upgraded 1" municipal water supply line. Professional fire separation with resilient channels, Safe & Sound insulation, and hardwired interconnected smoke/CO detectors.Newly paved double 4 plus car driveway and located in a quiet, mature neighbourhood close to parks, schools, and transit Truly a turnkey, high-quality residence offering incredible versatility for multi generational living or premium rental income .This home was professionally designed and renovated to the highest standards. (id:49187)
26 - 211 Veronica Drive
Kitchener, Ontario
This well-maintained end-unit condo townhouse offers exceptional value in a quiet, family-friendly complex with low monthly condo fees! Enjoy a bright, carpet-free layout with a walkout to your private patio and fully fenced backyard, ideal for morning coffee, your fur baby or entertaining. Upstairs offers two generous bedrooms and a 4-piece while the finished lower level provides extra space for home office, gym space and additional storage. Prime Location!! Tucked in a quiet, green setting with trails and parks nearby and just minutes from Chicopee Ski Hill, shopping, schools, public transit, the expressway & Highway 401. Whether you're getting into the market, downsizing or adding to your investment portfolio, this unit is move-in ready!! Book your private showing today! (id:49187)
39 Woodland Drive
East Garafraxa, Ontario
Welcome to this beautifully maintained home offering a bright, clean, and modern feel throughout. Since its purchase on March 25, 2024, the property has been thoughtfully upgraded with all carpet removed and replaced by stylish laminate flooring, enhancing both appearance and ease of maintenance. The functional layout provides excellent flow, well-proportioned rooms, and abundant natural light-ideal for families, first-time buyers, or investors alike. Situated in a desirable neighbourhood close to schools, transit, shopping, and everyday amenities. A fantastic opportunity to own a move-in-ready home in a convenient location. Offers welcome anytime (id:49187)
15 Vera Street
St. Catharines (Western Hill), Ontario
Close To All Amenities. Schools, Parks, Public Transit, Groceries, Major Hwy. Rental Income Is Equivalent To $3700.00 + Utilities. A Detached Bungalow With Large Lot 52 Ft X 105 Ft, Fully Fenced Property Featuring 3+3 Bedrooms, 2 Full Bathrooms, 2 Kitchens W/ A Separate Entrance. The Basement Is Newly Renovated With Luxury Vinyl Flooring, Pot Lights, & Many More Upgrades. Location Is Key As It's Close To All Amenities Including Schools, Park's, Highway 406, QEW, Groceries, Public Transit, Etc. Come View This Property Today With Notice! Rental Income Is Equivalent to $3700.00 + Utilities. (id:49187)
7 - 445 Ontario Street S
Milton (Tm Timberlea), Ontario
Executive End-Unit - Biggest Lot In The Complex!! This Beautifully Upgraded Home Is Set On An Expansive, Premium Lot Surrounded By Mature Trees And No Rear Neighbours Backing Onto Sixteen Mile Creek And The Sam Sherratt Trail. With 1,900 Sq. Ft. Of Bright, Open Living Space, This Home Features Modern Laminate Flooring, Remote-Controlled Electric Blinds, And An Unfinished Basement With Laundry Area And Bathroom Rough-In, Offering Endless Potential. The Main Level Offers A Versatile Flex Room With Direct Backyard Access - Ideal As A Fourth Bedroom, Playroom, Or Home Office. Upstairs, The Open-Concept Second Floor Is Filled With Natural Light, Featuring A Spacious Living And Dining Area Offering 9 Ft Ceilings, With Oversized Windows Overlooking The Ravine. The Gourmet Kitchen Is Perfect For Family Meals And Entertaining, Showcasing Stainless Steel Appliances, A Gas Stove, Centre Island With Breakfast Bar And Stylish Backsplash. The Top Floor Includes Three Generous Bedrooms, Primary Bedroom With Large Windows, A Walk-In Closet, And A 3-Piece Ensuite. Steps From Milton Mall, Schools, Parks, Walking Trails, And Public Transit, And Just Minutes To Highway 401, Go Transit, Shopping, And Restaurants. Move-In Ready With Thousands Spent On Upgrades. This One Truly Has It All! (id:49187)
1400 Tamworth Court
Burlington (Tyandaga), Ontario
Welcome to this exceptional residence on a quiet court in the prestigious Tyandaga Highlands community. Set on a rare corner lot, this fully renovated home offers 6039sf of living space, ideal for large or multigenerational families seeking luxury, privacy, and functionality. Upon arrival, the curb appeal is striking-an elegant brick and stone façade, landscaped grounds with stone retaining walls, and a 9-car concrete driveway, plus a rare triple car garage. A grand archway entrance and spiral staircase set the tone for the upscale finishes found throughout. Step inside to a bright, open-concept layout designed for everyday luxury. Hardwood floors and California shutters run throughout, complemented by refined details including tray ceilings, wainscotting, and crown moulding. The formal living room is flooded with light from 4 large windows and features a gas fireplace. The spacious dining room is ideal for hosting, while the show-stopping kitchen offers quartz countertops, island with seating for 5, built-in appliances, dual wall ovens, and a sun-lit breakfast nook with access to the back deck. A family room with gas fireplace and a home office complete the main level. Upstairs, the primary suite feels like a retreat, complete with a large walk-in closet, a spa-inspired ensuite with a freestanding tub, oversized glass shower w/ bench, and dual sink vanity. 2 additional bedrooms share a modern 4pc bathroom. A separate upper-level wing, accessible through a 2nd staircase, offers a private bedroom with 2 walk-in closets, sitting room, and ensuite bath-perfect for in-laws, teens, or a live-in nanny. The fully finished basement with separate entrance includes a rec room w/ fireplace, full kitchen w/ heated floors, bedroom, and 2 3pc bathrooms (one with heated floors)-an ideal secondary living space. Outside, enjoy a pool-sized yard with elevated deck, large patio with pergola, and ample green space for kids and pets. This home is truly one-of-a-kind, don't miss out! (id:49187)
222 Cedric Terrace
Milton (Ha Harrison), Ontario
Full Detached House for the price of a townhouse, Ideal For A Small Family In Prime Harrison Community!!!, Stunning Living/Dining Room W/Large Windows,Oversized Kitchen W/St.Steel Appliances,Lots Of Storage Space & Breakfast Area W/Huge Backyard That Will Surely Impress! 2nd Flr Boasts 3 Generous Bedrooms Incl A Master Bedroom W/Walk-In Closet. A Professionally Finished Basement With A 3 Pc Washroom And Recreation/Family Room- All At An Affordable Price ! 3 Bedrooms 2 full bathrooms (1 Upper and 1 in the basement) Finished basement. Available from 01 Feb 2026. Parking is available for 3 cars. (Single-car garage with a long driveway for additional parking) Large fully fenced backyard Kitchen with appliances, lots of storage space & breakfast area Hardwood floors in the family room and living areas (not shown in the pictures). Walking distance to schools (secondary and elementary public/catholic), parks, amenities, and minutes away from Mattamy Sports Center Note - no powder room on the main floor but there is a full bathroom in the basement). 1900 Sq ft living space including the finished basement. No smoking Tenant pays all utility bills and hot water tank rental. Cats and Dogs are welcome. Photos showing property before it was occupied and some images are edited/virtually staged. (id:49187)
3192 Mintwood Circle
Oakville (Go Glenorchy), Ontario
Experience contemporary living in this stunning 2-storey townhouse. Built by Great Gulf Homes,this residence exudes modern elegance with a bright, open-concept, carpet-free layout. Thechefs kitchen, equipped with stainless steel appliances, flows seamlessly into the living space. This home offers versatility with a family/rec room, an additional bedroom, and a4-piece bathroom. Enjoy ample storage and abundant natural light throughout the home. The spacious master bedroom is a retreat, featuring a 4-piece ensuite and a large walk-in closet.Conveniently located near top-rated schools, shopping, dining, and excellent transit options,this home is the perfect blend of style, comfort, and convenience. (id:49187)
Main & Upper - 44 Summershade Street
Brampton (Bram East), Ontario
Welcome to 44 Summershade st. Very well cared for property, pride of ownership. Main floor features 9' ceiling height, Maple hardwood throughout, a Den, combined living/dining. Family room with Gas fireplace. Kitchen with stainless steel Samsung appliances, a Gas stove and a Centre Island. Large breakfast area. A separate laundry and a Tesla charger in Garage. 2ndfloor offers 5 spacious bedrooms. 3 of them with own ensuite and a walk in closet. Bedroom 4and 5 share a semi-ensuite. Carpet free property. Laminate in all bedrooms. Looking for AAAtenants with full credentials for a minimum 1 yr lease. Tenant responsible for 70% of all utilities. Photo ID of all adults, rental application, Job letter, Pay stub, detailed equifax report, 3 month bank statements, 1st and last month's rent, key deposit and tenant insurance required. (id:49187)
74 Chryessa Avenue
Toronto (Rockcliffe-Smythe), Ontario
Fantastic opportunity to own a charming detached bungalow on a quiet dead-end street with a legal front parking pad. Bursting with curb appeal, this well-maintained home offers a bright and spacious open-concept layout, perfect for modern living and entertaining. A welcoming and functional mudroom entry features heated floors and a double closet, providing excellent storage and everyday convenience. The stylishly updated kitchen showcases open shelving, new quartz countertops, and a convenient breakfast bar, creating a warm and functional heart of the home. Large double French doors open to a private backyard oasis complete with brand-new decking, thoughtfully designed landscaping, and a generous 10' x 12' outdoor shed-ideal for storage or easily reimagined as a home office, gym, or creative studio. An excellent condo alternative and perfect for first-time buyers, this home offers the freedom of homeownership without maintenance fees. Located in the sought-after Rockcliffe-Smythe neighbourhood, this area is known for its strong sense of community, tree-lined streets, and easy access to parks, trails, and local amenities. Enjoy close proximity to the Junction and Stockyards districts, along with the added convenience and future value of the highly anticipated Eglinton Crosstown LRT, plus quick access to Bloor West Village, Jane Subway Station, Eglinton Flats, and Humber River hiking and biking trails. (id:49187)
38 Philosopher's Trail
Brampton (Northgate), Ontario
Welcome to this rarely offered raised bungalow in the highly desirable Northgate neighbourhood, just a short walk to Professor's Lake. Owned and meticulously maintained by the same owner for over 40 years. This 2430sq.ft. 3-bedroom, 2-bathroom home offers exceptional long-term value, strong bones, and outstanding investment potential. The main level features a sun-filled living room with a south-facing balcony with views of the lake, flooded with natural light from morning to evening. The flow between the living room, dining area, and spacious eat-in kitchen is ideal for entertaining, with generously sized bedrooms offers comfort and functionality. The finished basement expands the living space and includes a large family room with a wood-burning fireplace and bar area, perfect for entertaining, relaxing, or accommodating extended family. The raised bungalow design allows for larger windows and improved ceiling height, enhancing the openness of both levels. While the home has not been renovated in recent years, it has been exceptionally well maintained, presenting a rare opportunity for value-add renovations, cosmetic updates, or customization over time. Ideal for end users, investors, or renovators looking to maximize potential in a high-demand area. This home presents a wonderful opportunity to settle into a well-established, family-friendly community while gradually updating a solid, thoughtfully designed property to suit your personal style. The layout is ideal for growing families, downsizers seeking one-level living with bonus space, or multi-generational households, offering flexibility, comfort, and privacy across both levels. Professor's Lake, just steps away, offers a sandy beach, scenic walking trails, paddle boating, playgrounds, and year-round recreational amenities. Conveniently located within walking distance to Brampton Civic Hospital, schools, transit, shopping, and everyday conveniences, easy access to major highways. (id:49187)
10 Agincourt Circle
Brampton (Credit Valley), Ontario
This stunning Medallion-built home, located on a premium ravine lot at the corner of Mississauga Rd and Queen St, offers an ideal blend of sophistication, luxury, and comfort. The home boosts an approximate 5000 sq.ft living space with 4+2 bedrooms,+ a study (can be converted into 5 bedroom), & 6 bathrooms, it is designed for both family living and entertaining. The property boasts a beautiful walkout basement and backs onto a serene, picture-perfect pond, offering breathtaking views and a peaceful atmosphere. The home features 9-ft ceilings on the main & second floors, creating a bright, airy feel throughout. The main floor includes separate living and dining areas with hardwood flooring, accentuated by elegant pot lights that highlight the polished aesthetic of the space. The spacious family room, complete with pot lights, a gas fireplace, and a large window, is designed for relaxation and offers views of the beautiful surroundings. The kitchen is a chef's dream, featuring built-in appliances, a massive center island with a serving area, granite countertops, and a stylish backsplash. The space is perfect for preparing meals or hosting gatherings, and a rough-in for central vacuum adds convenience. The primary bedroom is a true retreat, with his-and-her walk-in closets and a luxurious 6-piece ensuite bathroom with 10ft tray ceiling the bedroom. In addition, the second floor includes a separate sitting loft, providing a perfect spot for quiet relaxation or family time. The 8.6-ft and 6.2-ft study lofts on the second floor offer additional versatile spaces for work or study. The finished walkout basement adds further value to this home, offering 2 additional bedrooms, perfect for guests or growing families, with cold cellar for extra storage. The basement seamlessly integrates with the rest of the home, providing both privacy and connection to the outdoor space. Close to all major amenities, Lionhead Golf Club, Highway 401 & 407 & Songbirds Montessori Academy. (id:49187)
55 - 5255 Guildwood Way
Mississauga (Hurontario), Ontario
3 Bedroom townhouse with 2.5 Bathrooms in the prime area of Mississauga and is minutes from amenities, Heartland Shopping Center, Square One, Park, Transit, Schools and Highways. Renovated kitchen with all the appliances and Microwave, Combined living/dining room to entertain family and guests with Fireplace. Eat-in Kitchen/Breakfast area With Patio Door walkout Into backyard, Second floor features a huge primary bedroom with 4-pc ensuite bathroom and His & Her closets, a full second bathroom and two additional bedrooms. (id:49187)

