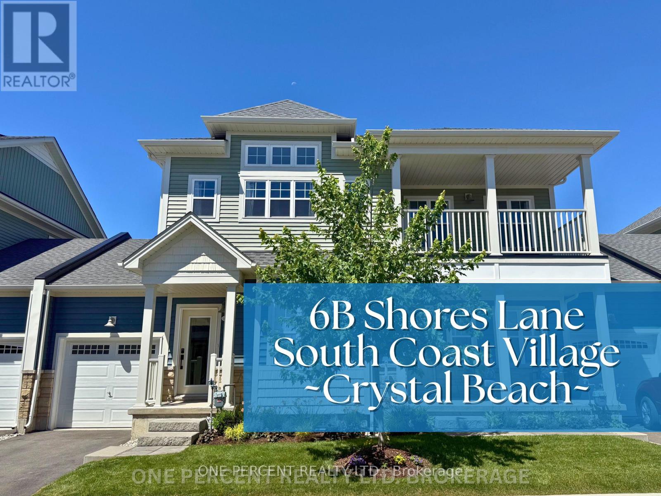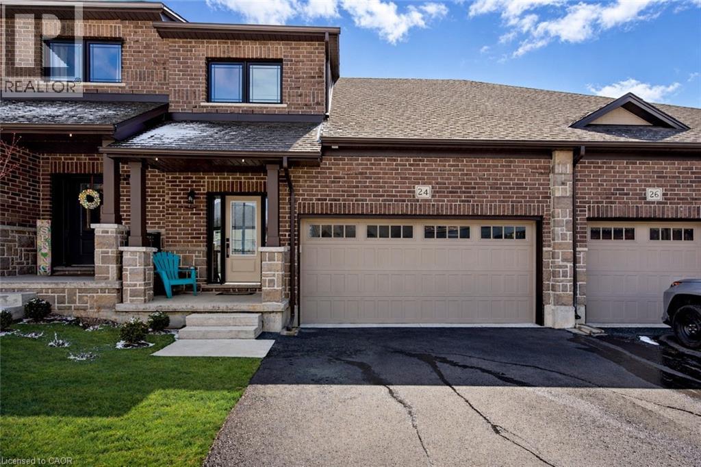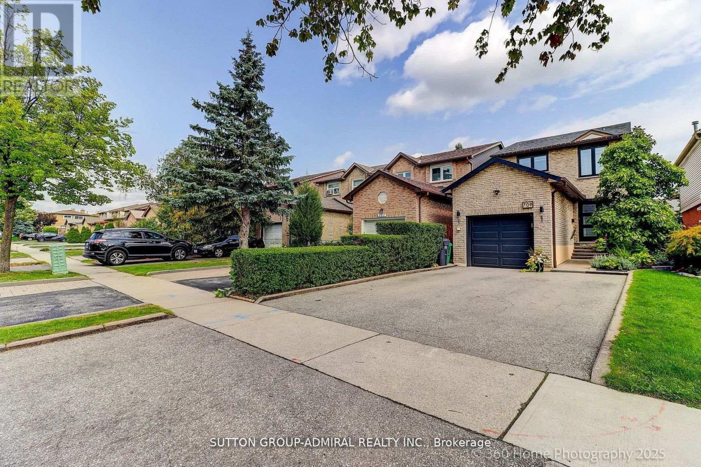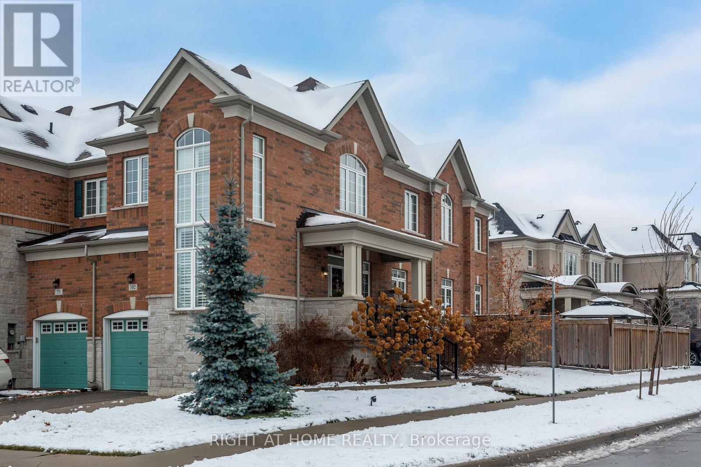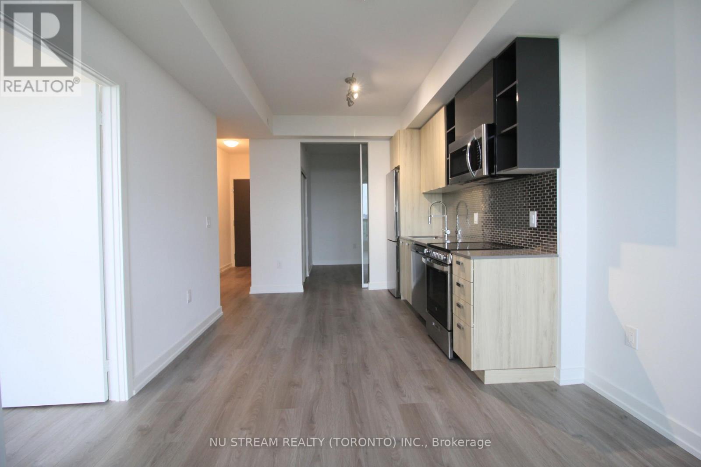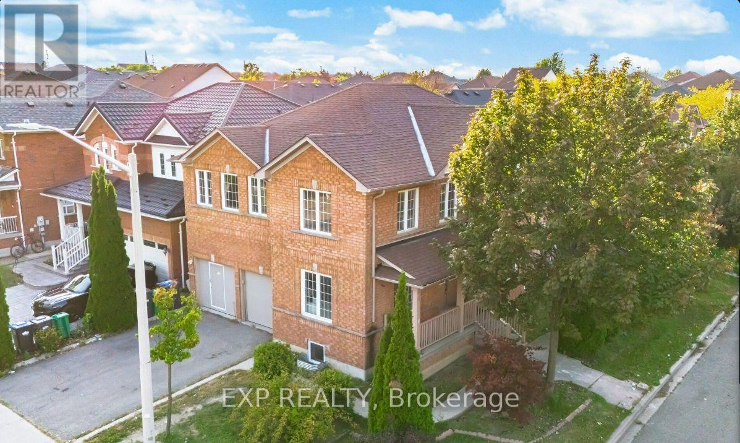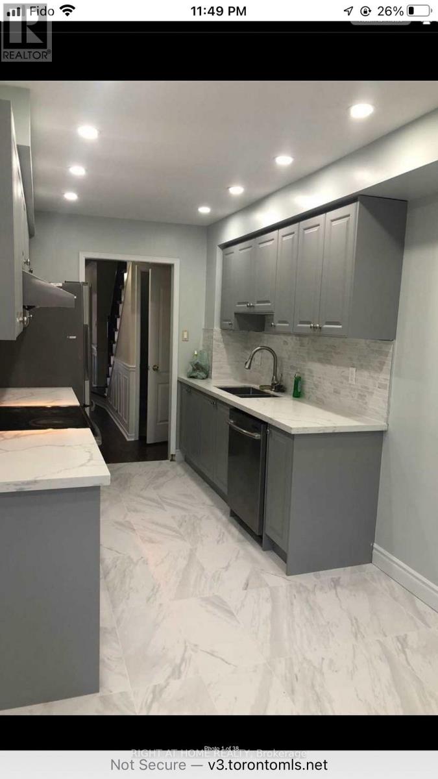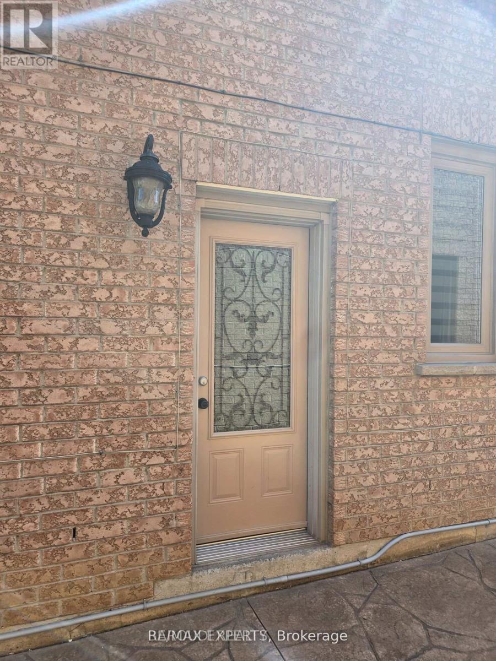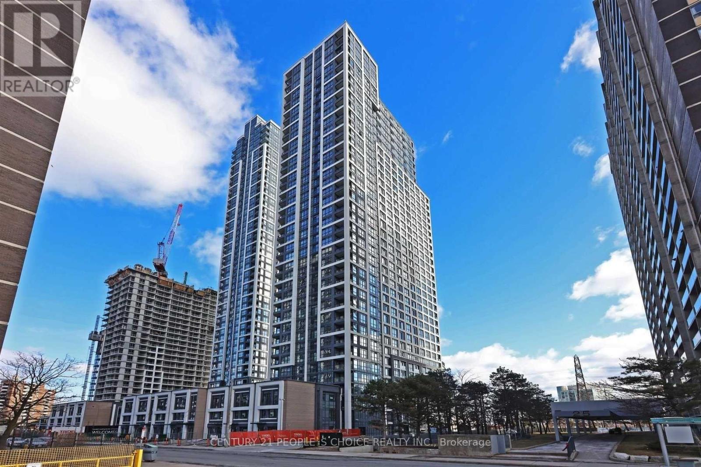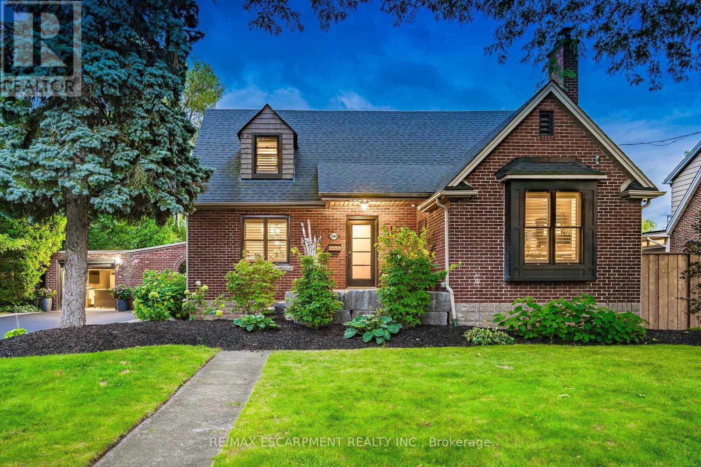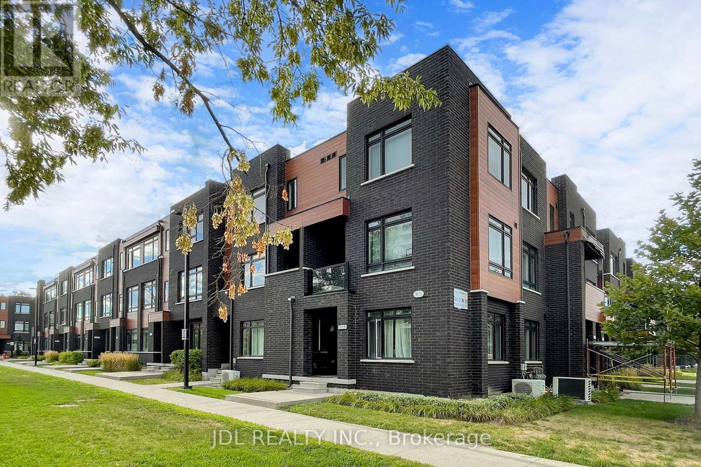6b Shores Lane
Fort Erie (Crystal Beach), Ontario
Introduce yourself to the Canadian Coastal experience in this bright, modern, townhome! Flow through the open floorpan with ease and versatility. Soak up the sun through the many windows, or cozy up by the electric fireplace to soothe your winter blues. Immerse yourself in care-free condo living, while still having those stand alone home features like the oversized garage, basement space, backyard patio, and main floor laundry. Only 8 minutes to the famous Crystal Beach, or a quick stroll to the Shores Clubhouse, Pool, and Sports court. Wind down on the covered balcony after a long day at the beach, or busy day at the club house. Need to further escape? Head down to the basement space Den? Craft room? Large home office? Home gym? The options are endless! The primary bedroom features a classy ensuite, plus a second bedroom, and 4 piece bathroom! Settle into this friendly neighbourhood, and experience a one of a kind community at Shores Lane! Dont miss the chance to preview this calm lifestyle, and let the coastal relaxation wave over you! (id:49187)
24 Tamarack Way
Simcoe, Ontario
One of a kind GEM, Completely updated with attention to details, very practical layout. Open concept with beautiful kitchen and stainless steel appliances, plenty of sunlight and gorgeous vaulted ceiling. Master bedroom comes with updated ensuite. Second floor has a large loft that overlook main floor living area. Basement fully finished with large recreation area and a bedroom with its own ensuite. Beautiful backyard for those gorgeous summer days. More than 20K has been put toward insulating underneath the foundation for better power rating and efficiency. lots more to see when you visit. Home has great flow and family appeal, Shows A+, you wont be disappointed. (id:49187)
709 Greycedar Crescent
Mississauga (Rathwood), Ontario
Absolutely gorgeous family home in quiet neighborhood. Pictures have no touch of AI , you see exactly the house look in a real life. Completely upgraded with customized touch. All new windows, garage door and front door. Nice deep backyard with wooden deck and professional landscape. Bathroom on the second floor has a heated rack for towels. Basement has a kitchen and bathroom with shower. Please ask the listing agent for more custom features. Offers are welcome! (id:49187)
102 Upper Canada Court
Halton Hills (Georgetown), Ontario
Welcome to 102 Upper Canada Court, located in the Enclaves of Upper Canada, one of Georgetown's most sought-after neighborhoods.This rare 4-bedroom, 3.5-bathroom end-unit semi-link home offers space, beautiful upgrades, and pride of ownership from the original owners.The professionally finished exposed aggregate concrete provides parking for an additional vehicle and leads you to a beautifully landscaped front and back yard, complete with a large patio, deck, gazebo, and perimeter plantings.Inside, this carpet-free home features hand-scraped walnut floors on both the ground and second levels, along with California shutters and an abundance of natural light throughout. The upgraded kitchen boasts quartz countertops, stainless steel Frigidaire appliances, and a breakfast bar for four, opening to the bright living room with a cozy gas fireplace and walkout to the deck. A breakfast area, spacious separate dining room, and convenient powder room complete the ground floor. Upstairs, retreat to your large primary bedroom with two closets and a 4-piece ensuite. Three additional well-sized bedrooms with closets and a second 3-piece bath complete the upper level which provide plenty of room for the whole family - a rare find in Georgetown townhomes. The finished basement expands your living space with a large family room, 3-piece bath, separate laundry room, three storage closets, and a cold cellar. Perfectly located close to schools, parks, and shopping. Walking distance to trails! Book your showing - this home has everything you need. Your next chapter starts here. (id:49187)
908 - 10 De Boers Drive
Toronto (York University Heights), Ontario
Bright & Spacious 2 Bed 2 Bath Unit With Unobstructed East Views! Step To Sheppard West SubwayStation And Downsview Park. Minutes Drive To Yorkdale Mall/401&Costco. Close To YorkUniversity. 9Ft Ceilings, Floor To Ceiling Windows, Fantastic Amenities Include Party Room,Gym, Rooftop Lounge, 24 Hour Concierge. 1 Parking & 1 Locker Included. (id:49187)
46 Kershaw Street
Brampton (Fletcher's Meadow), Ontario
Spacious and well-maintained basement apartment available for lease in a prime Bramptonlocation. This bright and generously sized unit features a large open-concept living area,private separate entrance, and the convenience of ensuite laundry. Includes dedicated parkingfor added ease. Located in a family-friendly neighborhood close to schools, parks, publictransit, and all essential amenities. Ideal for professionals or small families seekingcomfort, privacy, and convenience. (id:49187)
73 - 6050 Bidwell Trail
Mississauga (East Credit), Ontario
Emaculate 3 Bedroom Codo Townhome Unit With Finished Basement In Mississauga Walking Distnace From Heartland. Inluded In Rent Is Parking/Roger Ultimate Cable. Close To Heartland Shopping Centre ,Walking Distance To Shopping Plaze Has No Frills, Tim Horton, Td Bank, Reaturants ... One Of The Most Desirable School Area.Single Car Garage With One Parking On Driveway. Large Private Backyard ,Patio Shadded By Mature Tree (id:49187)
Lower - 19 Rory Road
Toronto (Maple Leaf), Ontario
**Modern All-Inclusive Studio Basement Apartment for Rent**Step into this cozy and contemporary studio basement apartment, perfect for those seeking a comfortable and convenient living space. This open-concept unit features a spacious living area that seamlessly integrates with the sleeping space, offering a versatile layout to suit your lifestyle. The apartment comes equipped with a modern kitchen, complete with stainless steel appliances and plenty of storage. Enjoy the ease of all utilities included, along with high-speed internet . Additional perks include in-unit laundry, air conditioning, and a private entrance, ensuring your peace and privacy. Situated in a quiet, well-maintained neighborhood, this unit is close to local shops, public transit, and parks. Ideal for a single professional or student looking for a hassle-free living experience. This gem wont last long schedule a viewing today! (id:49187)
1718 - 9 Mabelle Avenue
Toronto (Islington-City Centre West), Ontario
Location Location Location Experience luxury and convenience at Bloor vista at Islington Terrace, a Tridel masterpiece. This beautiful 2-bedroom, 2-bathroom condo features a modern kitchen with granite countertops and stainless-steel appliances. Enjoy stunning northeast views and 5-star amenities, including a 24-hour concierge. Located right at the Islington subway, you'll have 24/7 TTC access to Brampton, Mississauga, and York. The unit comes with one underground parking spot and a storage locker (id:49187)
1390 Halifax Place
Burlington (Brant), Ontario
Over 3000 SQ FT of living space, this fully renovated home offers 4 bedrooms total, 2 on the second level and 2 in lower level w/ teen retreat both w/ own en-suites. Downtown Burlington True Core, look no further! Arguably one of Burlington's most desirable streets. Tastefully done top to bottom. Exquisite traditional yet modern updated character home. Great for a multitude of families. 4 bedrooms, 3.5 Bathrooms, Stunning Kitchen is equipped with GE Monogram appliances, Gas Stove, Microwave Drawer, Thermador fridge tower, beautiful custom flooring, backsplash, Quartz countertops w/beautiful finishes. Custom Light fixtures & LED Pot Lights. Main floor offers 2 sitting areas front living space where you can enjoy the cozy wood fireplace, alongside the main level Office, rear sitting area surrounded with loads of natural light and 2nd fireplace, leading to the extensive landscaped rear yard, done 2024 new deck, custom hardscape, steps to the family fun zone, hot tub, Inground Salt Water pool w/swim ledge and electric pool cover, operates as winter cover. 2023 reconstructed driveway & front porch, Detached garage insulated, great for secondary hang out for watching sports, freshly painted, and 2023 new garage door installed. 2022 Custom Pella Windows throughout most of the home, custom shutters & Douglas Hunter Blinds, Natural Gas Line for BBQ, Security System, ESA signed off 2024, nearby schools, enjoy the true downtown core neighbourhood, walk to the lake, shops, restaurants, festivals, and return to your quiet private street, welcome home! (id:49187)
38 Huron Road
Cochrane, Ontario
Excellent opportunity to own a long-established, independently operated gasoline service station in Cochrane, 2 minutes walking distance from Tim Horton's Even center. The service station is located at 38 Huron Road, Cochrane, ON, situated on a 40ft*100 ft parcel of land included in the sale price. two additional adjacent parcels (each 40 ft*100ft) are also available for purchase, providing future expansion or operational flexibility for an interested buyer. The property features double-walled steel tanks and Flex Fuel Lines. The site has recently passed all TSSA inspections and requirements. The station operates Monday to Friday, 8:00 AM to 6:00 PM, and has been closed on weekends. The business is fully turn-key and current managed by a long-term manager, allowing absentee ownership. (id:49187)
112 - 370 Red Maple Road
Richmond Hill (Langstaff), Ontario
Bright Brand New Modern Style 2 Bedroom & 3 Washroom Townhome In The Heart Of Richmond Hill. Two Ensuite. 1115 Sqft Of Functional & Open Layout. Upgraded With Contemporary and Neutral Finishes. Great location Steps To Grocery Stores, Yonge Street, Hillcrest Mall, Restaurants, Community Centre & top ranked schools. Quick and easy access to viva Transit, Go/bus station, Hwy 404 &407. (id:49187)

