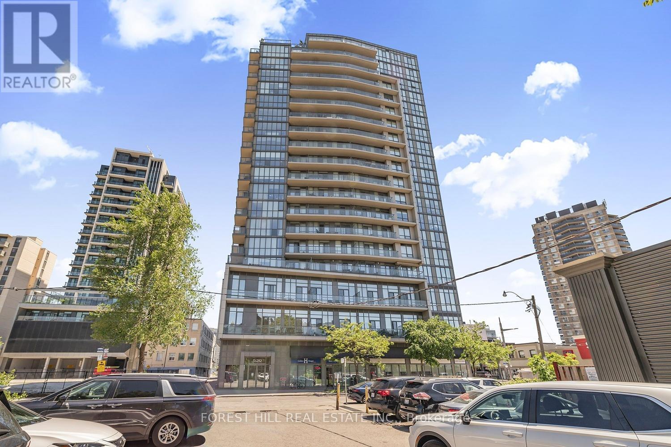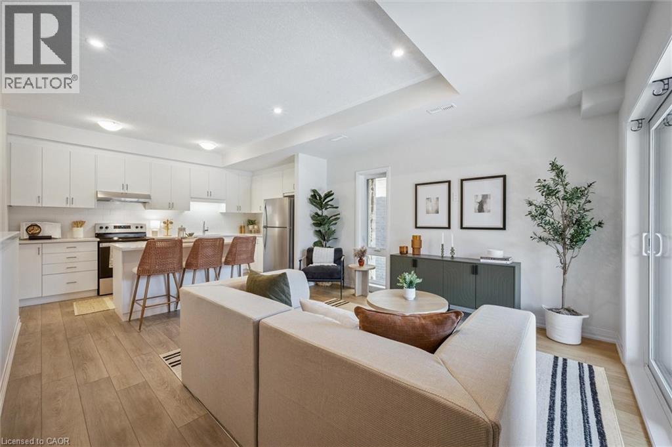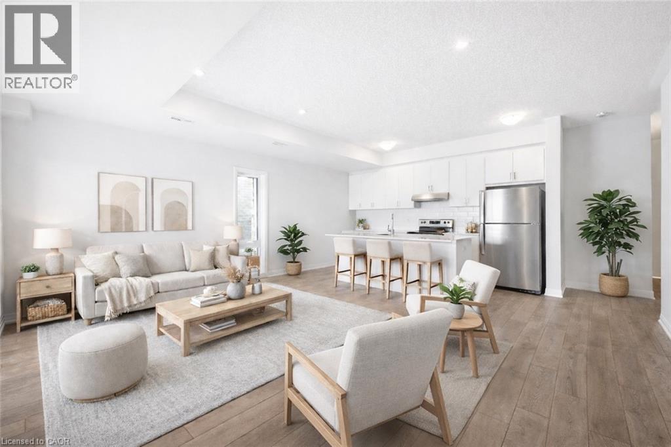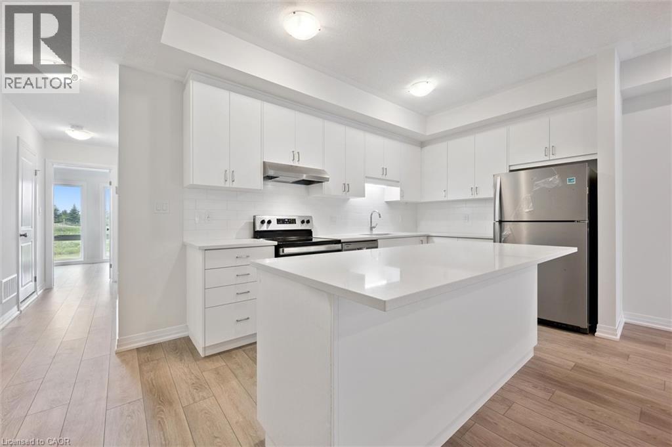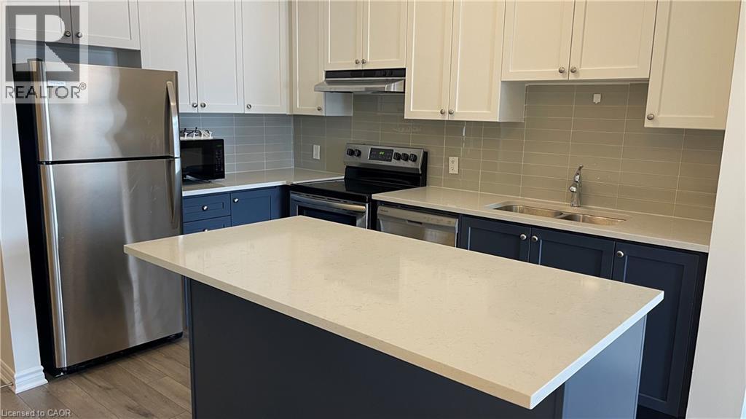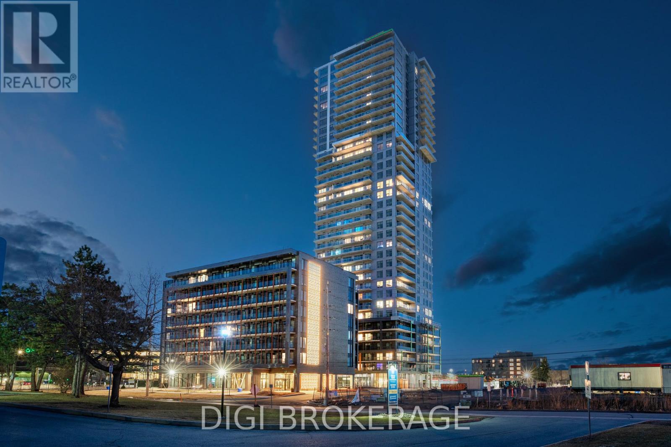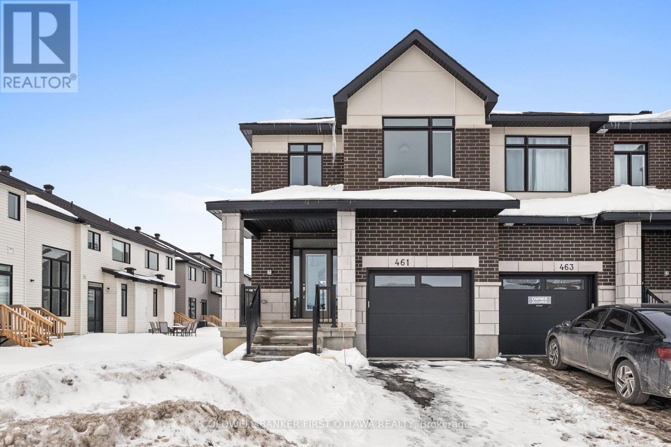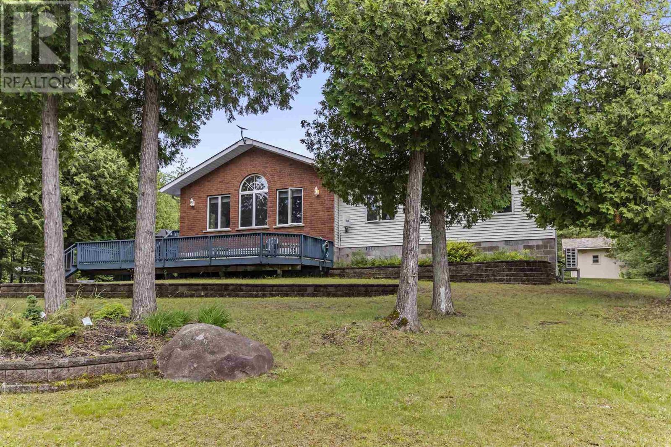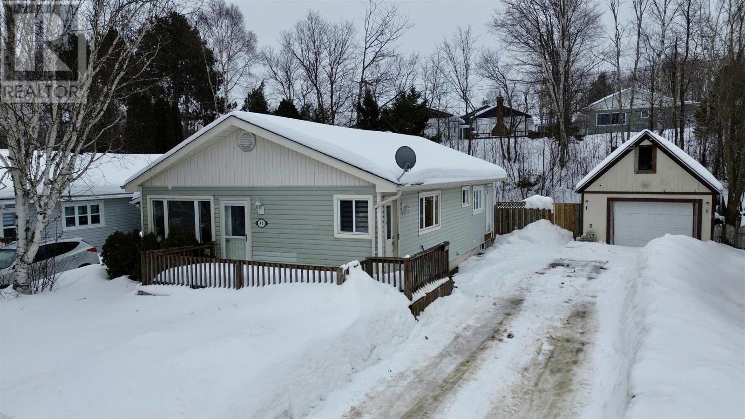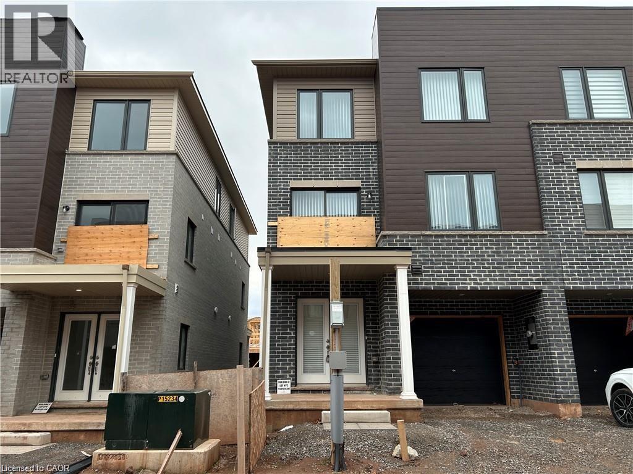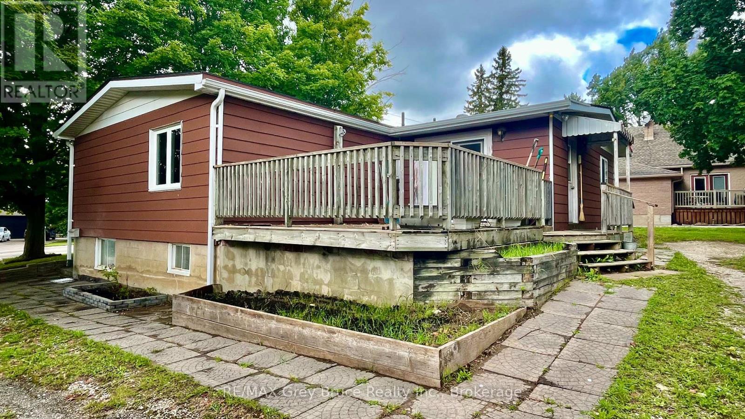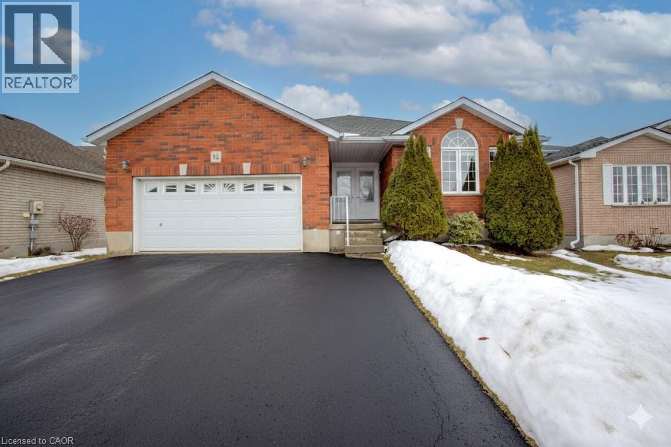701 - 530 St. Clair Avenue W
Toronto (Humewood-Cedarvale), Ontario
Experience sophisticated city life in this elegant one-bedroom plus den suite, perfectly situated where Forest Hill meets the vibrant St. Clair West community. This thoughtfully designed residence features a seamless open-concept layout illuminated by floor-to-ceiling windows and elevated by upgraded, modern light fixtures throughout the unit. The living space extends onto a generous private balcony that features acacia decking and stunning, unobstructed sunset views.The interior is defined by premium modern upgrades, including brand-new white oak engineered hardwood floors and an upgraded entryway closet with frosted sliding doors. The kitchen is equipped with a premium, low decibel Bosch dishwasher, while the adjacent dinette area boasts custom-designed built-in bookshelves that maximize both style and utility. For those seeking flexibility, the versatile den offers the perfect footprint for a dedicated home office or a cozy secondary sleeping area. The lifestyle at 530 St. Clair is one of unparalleled convenience, offering a storage locker and a parking spot that is steps from the elevator. Residents enjoy immediate access to the TTC and St. Clair West station, with premium shopping at the nearby Forest Hill Loblaws just moments away. Beyond the elite amenities of "The 530 Club," the surrounding neighborhood offers the rich local culture of Wychwood Barns and its renowned Saturday morning organic market, making this home a true sanctuary in the heart of the city. (id:49187)
137 Reverie Way
Kitchener, Ontario
FIRST MONTH RENT IS FREE WHEN YOU SIGN A 13-MONTH LEASE! TWO PARKING SPOTS AVAILABLE. New tenants receive exclusive discounts on Rogers TV, internet and mobile services. BRAND NEW ENERGY STAR® CERTIFIED two and three bedroom stacked townhomes near Sunrise Shopping Centre with flexible move-in. Reserve your favourite unit today and move in anytime from now through July. Welcome to THE EMERALD, a 2 bed, 2.5 bath suite with high ceilings, premium finishes, and a bright open concept layout. The brand new kitchen boast quartz countertops, subway tile backsplash, full-size stainless steel appliances, and an oversized island with breakfast bar seating. Enjoy the convenience of in-suite laundry and central air conditioning/heat for year round comfort. Enjoy two private balconies—one off the living room and one off the master bedroom—offering the perfect spot to relax and unwind. Just steps away, Trussler Woods features peaceful trails—perfect for walking, jogging, and enjoying the outdoors. EV chargers and visitor parking available. Pet-friendly community. Located in a designated school bus zone, offering added convenience for families. Enjoy quick access to Highways 7/8 and 401. Actual units may vary in layout; interior finishes are consistent. Some photos may be virtually staged or taken from the model suite. Tenants pay utilities. Landlord is responsible for furnace filter replacements and water softener maintenance. Book a tour to explore all available layouts! (id:49187)
59 Reverie Way
Kitchener, Ontario
FIRST MONTH RENT IS FREE WHEN YOU SIGN A 13-MONTH LEASE! TWO PARKING SPOTS AVAILABLE. New tenants receive exclusive discounts on Rogers TV, internet and mobile services. BRAND NEW ENERGY STAR® CERTIFIED two and three bedroom stacked townhomes near Sunrise Shopping Centre with flexible move-in. Reserve your favourite unit today and move in anytime from now through July. Welcome to THE OKANAGAN, a 2 bed, 2.5 bath suite with high ceilings, premium finishes, and a bright open concept layout. The brand new kitchen boast quartz countertops, subway tile backsplash, full-size stainless steel appliances, and an oversized island with breakfast bar seating. Enjoy the convenience of in-suite laundry and central air conditioning/heat for year round comfort. Enjoy two private balconies—one off the living room and one off the master bedroom, offering beautiful views of the pond and countryside. Just steps away, Trussler Woods features peaceful trails—perfect for walking, jogging, and enjoying the outdoors. EV chargers and visitor parking available. Pet-friendly community. Located in a designated school bus zone, offering added convenience for families. Enjoy quick access to Highways 7/8 and 401. Actual units may vary in layout; interior finishes are consistent. Some photos may be virtually staged. Tenants pay utilities. Landlord is responsible for furnace filter replacements and water softener maintenance. Book a tour to explore all available suites! (id:49187)
7 Reverie Way
Kitchener, Ontario
FIRST MONTH RENT IS FREE WHEN YOU SIGN A 13-MONTH LEASE! TWO PARKING SPOTS AVAILABLE. New tenants receive exclusive discounts on Rogers TV, internet and mobile services. BRAND NEW ENERGY STAR® CERTIFIED two and three bedroom stacked townhomes near Sunrise Shopping Centre with flexible move-in. Reserve your favourite unit today and move in anytime from now through July. Welcome to THE SIMCOE, a 2 bed, 2 full bath suite with high ceilings, premium finishes, and a bright open concept layout. The new kitchen boast quartz countertops, subway tile backsplash, full-size stainless steel appliances, and an oversized island with breakfast bar seating. Enjoy the convenience of in-suite laundry and central air conditioning/heat for year round comfort. Relax and unwind from your own private balcony featuring beautiful views of the pond and countryside. Just steps away, Trussler Woods features peaceful trails—perfect for walking, jogging, and enjoying the outdoors. EV chargers and visitor parking available. Pet-friendly community. Located in a designated school bus zone, offering added convenience for families. Enjoy quick access to Highways 7/8 and 401. Actual units may vary in layout; interior finishes are consistent. Some photos may be virtually staged. Tenants pay utilities. Landlord is responsible for furnace filter replacements and water softener maintenance. Book a tour to explore all available suites! (id:49187)
200 Lagerfeld Drive Unit# 125
Brampton, Ontario
Stunning one bedroom plus den condo in a thriving Brampton area! Situated just 2 minutes from the Mount Pleasant GO Station, this location easily accommodates busy commuters and professionals. This well appointed condo features a contemporary kitchen offering quartz countertops, a large island, and stainless steel appliances including a dishwasher. The expansive living room combined with the private outdoor patio make this unit great for unwinding outdoors or outside for some fresh air. Enjoy the convenience of in-suite laundry and the comfort of central air conditioning! The sizable bedroom is equipped ample closet space. One surface parking space included. One storage locker included. (id:49187)
1503 - 1240 Cummings Avenue
Ottawa, Ontario
**Special Rent Promo - Up to 3 Months' Free Rent + $1,000 Signing Bonus** Welcome to Luxo Place, Ottawa's newest 35-storey high-rise where elegance, comfort, and convenience come together. Discover world-class amenities designed for a balanced lifestyle, including a fully equipped fitness center, tranquil yoga studio, hotel-inspired indoor lap pool, vibrant social lounge with bar and billiards, and professional co-working spaces all curated to help you live, work, and relax in sophisticated style. Host visitors with ease in our beautifully appointed guest suites, while enjoying the peace of mind that comes with living in a pet-friendly, non-smoking community. Ideally located just steps from Cyrville LRT, Luxo Place offers effortless access to Ottawa's premier shopping, dining, and green spaces. This spacious 960 sq ft corner suite offers 2 bedrooms, 1 bathroom, and a thoughtfully designed open-concept layout. Floor-to-ceiling windows and soaring nine-foot ceilings create a bright, airy atmosphere, while superior soundproofing ensures comfort and tranquility. The designer kitchen features quartz countertops, sleek cabinetry, LED lighting, and high-end stainless steel appliances. An oversized island connects seamlessly to the living and dining areas, making it perfect for entertaining or daily living. The primary bedroom includes a walk-in closet, and the spa-inspired bathroom is equipped with both a glass-enclosed shower and a deep soaking tub. Enjoy the added convenience of in-suite laundry, and extend your living space outdoors with a wraparound terrace - an ideal setting for morning coffee, evening drinks, or quiet relaxation. Modern luxury, panoramic views, and unbeatable convenience. Luxo Place is your next address. (id:49187)
461 Shuttleworth Drive
Ottawa, Ontario
WHO SAYS YOU CAN'T HAVE IT ALL?? BRAND NEW, 4 BEDROOM END UNIT TOWNHOME WITH FINISHED BASEMENT AND FULL TARION WARRANTY!!! 2225SF home loaded with extras and upgrades. This new home offers a welcoming floorplan with room for the whole family. A sun soaked main floor is dressed in hardwood plus a spacious kitchen with quartz countertops & backsplash, 42" upper cabinets and new appliances. A large second floor offers 4 bedrooms, 2 full bathrooms and laundry plus more great space in the finished basement with massive rec room and fireplace. Tarion Warranty. (id:49187)
3804 Hamilton Dr
Hilton Beach, Ontario
Welcome to your dream waterfront retreat just minutes from the charming village of Hilton Beach on St. Joseph Island. This beautiful east-facing bungalow offers serene single-level living on the shores of Lake Huron, where breathtaking sunrises and peaceful water views become part of your everyday routine. Built by Tom Young, this thoughtfully designed 1,300 sq ft home features vaulted ceilings that enhance the open, airy feel throughout. With three bedrooms and one full bath, it is ideal for year-round living or a relaxing Island getaway. Inside, a spacious kitchen with dining area is perfect for gathering, while the living room overlooks Lake Huron, bringing stunning water views into your everyday living space. Extensive decking surrounds the home, creating multiple outdoor areas ideal for entertaining or choosing sun or shade throughout the day. A tranquil lakeside gazebo offers the perfect place to unwind and take in the natural beauty. Modern infrastructure adds peace of mind, including Starlink high-speed internet for reliable connectivity and a heated water line with heat trace for year-round dependability. The spacious laundry room offers potential for an easy second bathroom addition, providing flexibility and future value. Additional features include a beautifully finished bonus studio space that is insulated and serviced with hydro ideal for guests, a home office, or a private retreat, as well as a large insulated and wired double car garage with a brand-new 2024 lean-to for additional storage, plus a spacious garden shed for outdoor essentials. Whether you are searching for a full-time residence or an elevated waterfront escape, this property delivers lifestyle, functionality, and location on the shores of Lake Huron. (id:49187)
41 Robertson Rd
Elliot Lake, Ontario
Welcome to 41 Robertson Road in Elliot Lake! This charming detached bungalow sits on a flat lot and features a detached 20’ x 15’ garage with a loft, offering both comfort and convenience. Step inside to a recently renovated, spacious kitchen with plenty of countertop and cupboard space—perfect for cooking and entertaining. The inviting living room showcases beautiful hardwood floors and a warm, welcoming atmosphere. The main floor offers three well-sized bedrooms and two bathrooms, including a private ensuite in the primary bedroom. The guest bedroom features a patio door walkout to the backyard, providing easy outdoor access and plenty of natural light. Downstairs, the fully finished basement boasts a large rec room with a cozy gas fireplace, a storage room, an additional three-piece bathroom, and a spacious laundry/utility area. Additional highlights include gas forced-air heating, central air conditioning, and hot water on demand. This well-maintained home is move-in ready and ideal for families or anyone looking for extra space. Where else can you find all this for under $300,000? Don’t miss your opportunity—call today to book your showing! (id:49187)
73 Dryden Lane
Hamilton, Ontario
Welcome to 73 Dryden Lane, a stunning end-unit townhome built in 2023 and nestled in the vibrant East End of Hamilton. This 3-years-young residence combines modern elegance with thoughtful design, offering a luxurious, carpet-free living experience where sleek flooring and an abundance of pot lights create a bright, contemporary ambiance. The heart of the home is the designer kitchen, featuring striking waterfall black stone countertops that serve as both a durable workspace and a sophisticated focal point for entertaining. The open-concept main floor layout includes a convenient powder room. On the 3rd level, you'll find 3 bedrooms, a 4-piece bathroom, and a laundry closet. Parking includes a 1 car garage, plus 1 driveway spot. As a premium end-unit, this home provides enhanced privacy and a wealth of natural light, all while keeping you in close proximity to local schools, parks, and amenities. Perfectly blending the peace of mind of new construction with high-end finishes, this property is more than just a home—it’s an elevated lifestyle opportunity. (id:49187)
1069 7th Avenue
Hanover, Ontario
A unique combination of space and location. This 0.52 acre property at the north end of the Town of Hanover is easily accessible to the Grey Rd 28 & Bruce Rd 22 bypasses. The bungalow features 2+2 bedrooms, 2 bathrooms, and over 1200 sqft of living space. The generous bedrooms, full bathroom, large kitchen/dining area, living room and bonus room, and main floor laundry welcomes single floor living. The basement is open to your designs with 2 bedrooms and a 2-piece bathroom. The spacious yard and deck are inviting to entertain your friends and family. Are you a business or contractor looking for storage and home base? Grow your home business with A2 zoning, a 1500 sqft workshop ground level and additional 600 sqft loft. With countless possibilities and potential uses, this half-acre property is ready for you! (id:49187)
32 Chalk Court
Cambridge, Ontario
APPOINTMENT ONLY. Situated on a quiet family friendly court in sought after North Galt, this spacious 4 level backsplit offers over 2,100 sq. ft. of above grade living space with no rear neighbours, creating an ideal setting for families seeking space, privacy, and convenience. The main floor welcomes you with a vaulted living room and foyer, a bright dining room, and open concept kitchen with convenient access to your private large deck, convenient for barbecuing. The lower level features a generous sized family room with hard wood floors, gas fireplace and large patio sliders leading to the backyard. The lower main also features a fourth bedroom, a full 4 piece bathroom. Upstairs are 3 comfortable bedrooms and a well appointed 4 piece bath. The basement is unspoiled offering ample space for a large rec room or games room. You’ll also appreciate the oversized utility/storage area and cold room. Recent updates include double entrance doors (2018), roof shingles (2011), stove (2019), side fence (2020), furnace (2020), dishwasher (2020), fridge (2024), and washing machine (2025). Additional upgrades include ceramic, hardwood, and laminate flooring, central air, garage door opener (2021) and water softener. With a triple wide driveway, attached double garage, and a prime location within walking distance of schools, parks, shopping, and minutes to the 401, this well maintained home offers exceptional value in one of Cambridge’s most desirable neighbourhoods. (id:49187)

