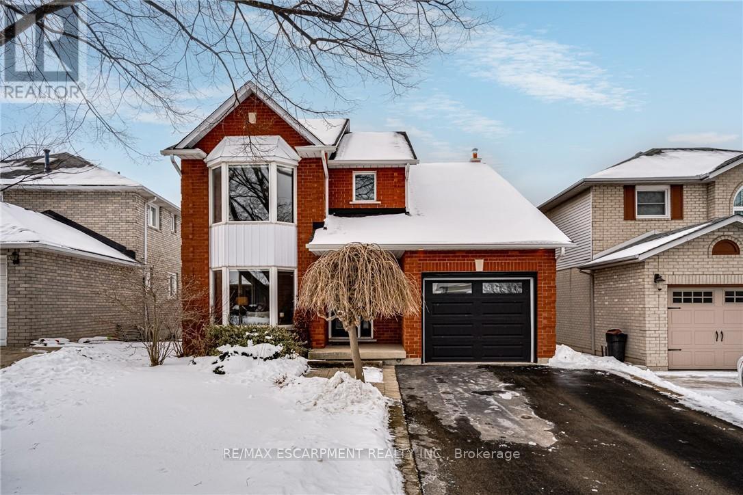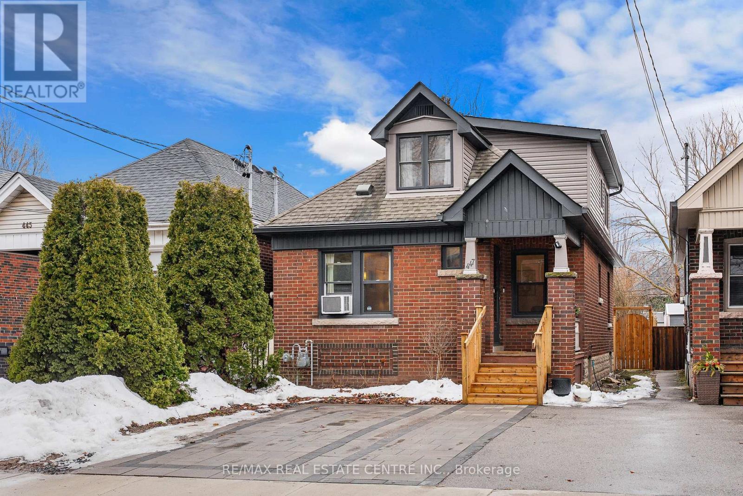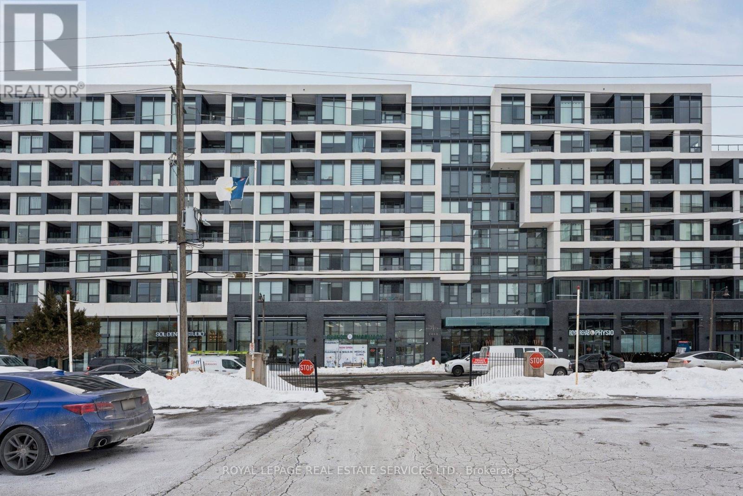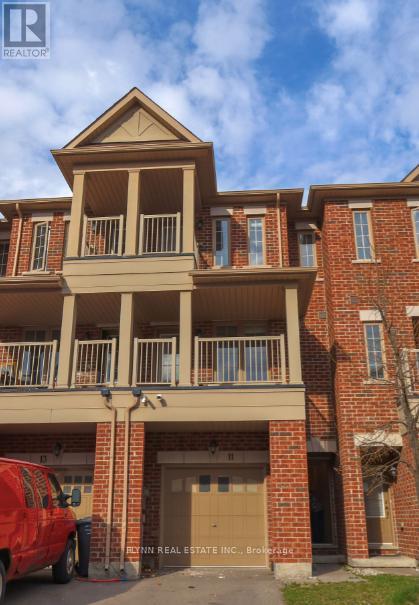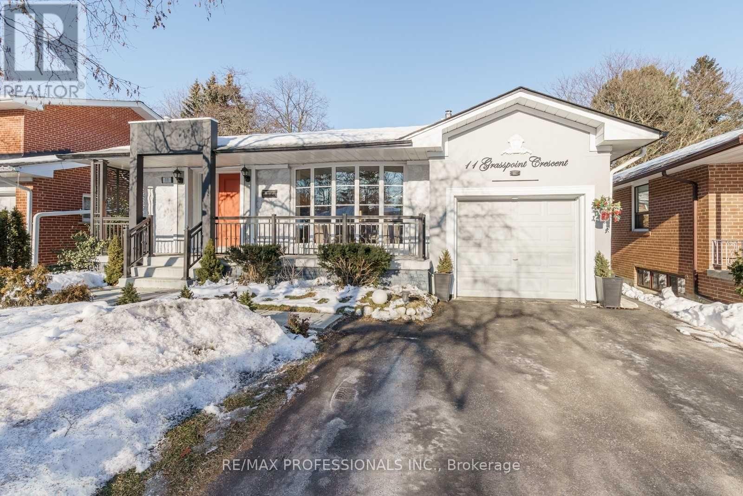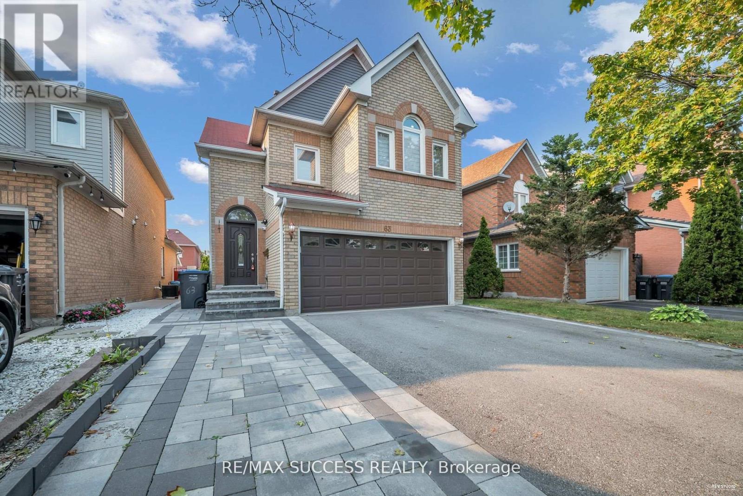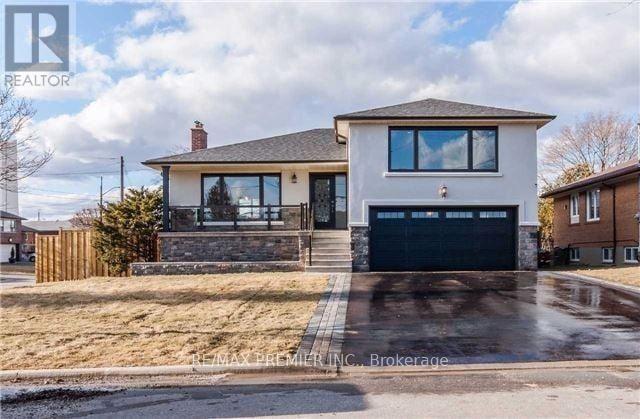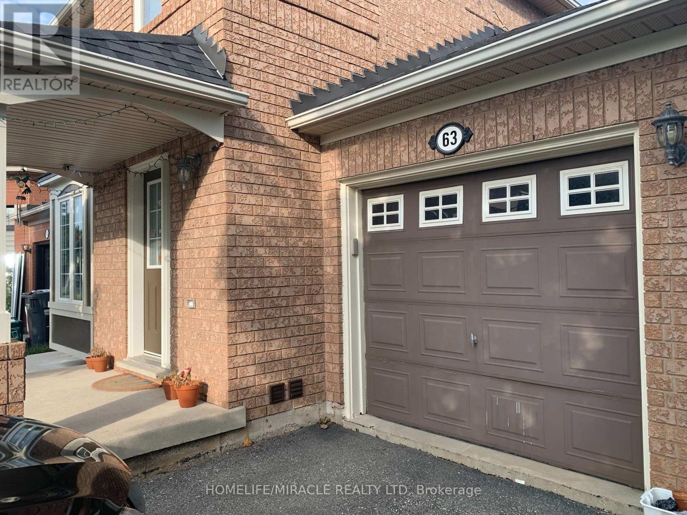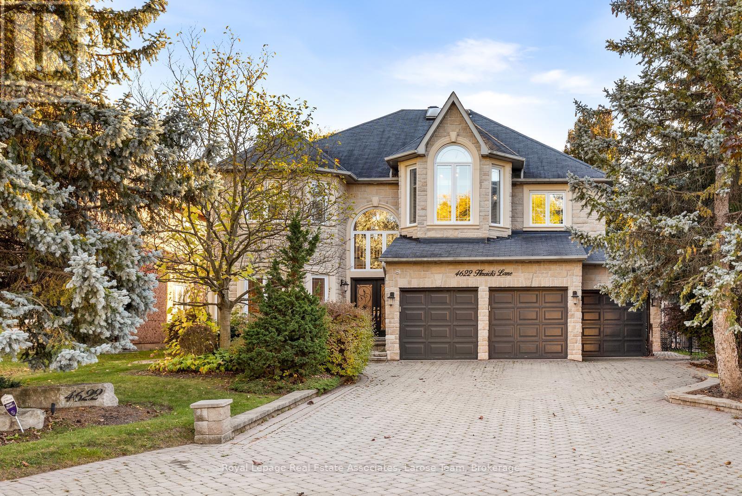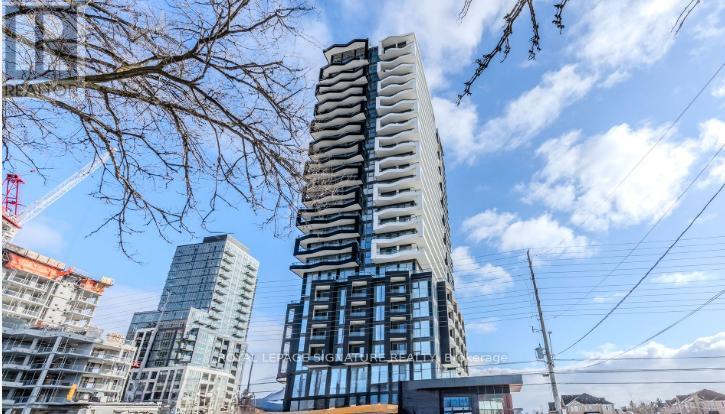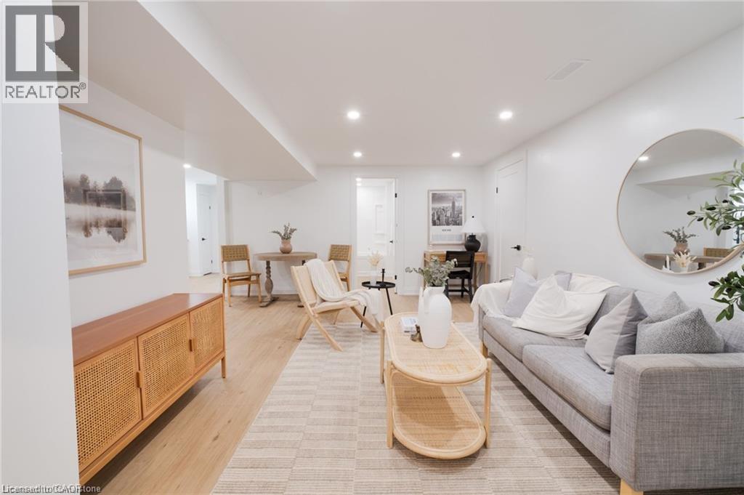43 Glenayr Street
Hamilton (Gilkson), Ontario
Tucked into one of Hamilton West Mountain's most sought-after, family-friendly neighbourhoods, this solid all-brick two-storey offers the kind of space and setting that's getting harder to find. With manicured landscaping and welcoming curb appeal, it feels like home before you even step through the door. Inside, the layout is made for real life. Sun-filled principal rooms offer plenty of space to gather, while the cozy family room with a wood-burning fireplace is perfect for movie nights and relaxed weekends. A formal dining room sets the stage for holidays and celebrations, and the main-floor laundry with inside garage access adds everyday convenience. The eat-in kitchen is well-appointed with a built-in oven, cooktop, stainless steel fridge and dishwasher, and opens directly to a 15' x 10'deck overlooking a large, fully fenced backyard - ideal for kids, pets, and summer barbecues. Upstairs, the generous primary suite features a spacious five-piece ensuite with double sinks and a bidet, creating a comfortable retreat at the end of the day. Three additional bedrooms and a full bath provide flexibility for growing families, guests, or a home office. The unfinished basement is a blank canvas ready for your vision - whether that's a rec room, gym, workshop, or additional living space. Close to top schools, parks, shopping, and everyday amenities, this is an opportunity to put down roots in a location that truly delivers. (id:49187)
0 N/a Drive
Seguin, Ontario
Calling all hunters and nature enthusiasts! 97 beautiful acres of mixed bush and pond. Property has potential for 2 dwellings and severance with township permission. Call for trail cam footage of all the wild life captured on camera! Sellers will possibly entertain an STB mortgage if terms are favourable! Taxes have been paid up until year 2028!!! Access to property is by service road and ATV (id:49187)
447 Herkimer Street
Hamilton (Kirkendall), Ontario
Welcome to this beautifully updated 3-bedroom home in the vibrant and family-friendly Kirkendall neighbourhood. Thoughtfully renovated and move-in ready, this property offers a blend of modern upgrades and timeless character. The main floor features a bright bedroom and a stylish 4-piece bathroom complete with ceramic tile and a classic cast-iron tub. The eat-in kitchen is a standout, showcasing soft-close cabinetry and newer appliances including dishwasher, microwave hood range, fridge, and flat-top stove. Perfect for both everyday living and entertaining. The second floor offers two additional bedrooms with a renovated 3-piece bath, while the unfinished basement provides flexible bonus space with upgraded plumbing (2022), ideal for a rec room, home office, gym, or storage. Extensive updates include eaves and soffits (2022), interlock driveway and walkway (2024), fencing and shed (2022), select new windows, and a digital thermostat. Fully fenced and ideally located just steps from Locke Street South, parks, schools, transit, fine dining, and entertainment, this home delivers lifestyle, comfort, and long-term value in one of Hamilton's most sought-after communities. (id:49187)
435 - 2450 Old Bronte Road
Oakville (Wm Westmount), Ontario
Experience refined urban living in this luxury, fully FURNISHED executive 2-bedroom, 2-bathroom residence, thoughtfully curated for comfort, style, and convenience. This sophisticated apartment features elegant furnishings, modern finishes, and a seamless layout ideal for discerning professionals or corporate tenants. One underground parking space and one private locker are included. Perfectly positioned with effortless access to QEW, 403, and 407, and just moments from top-ranked schools, Oakville Trafalgar Memorial Hospital, upscale shopping, fine dining, and picturesque walking and biking trails, offering the perfect balance of connectivity and tranquility. Residents enjoy world-class, resort-inspired amenities, including a stunning indoor pool and rain room, state-of-the-art fitness centre, dedicated yoga studio, summer kitchen, outdoor BBQ and entertaining areas, pet spa, guest suite, and full concierge services-all designed to complement a premium lifestyle. An exceptional turnkey rental opportunity delivering luxury, privacy, and convenience in one of Oakville's most desirable communities. (id:49187)
Upper - 11 Telegraph Street
Brampton (Heart Lake East), Ontario
Welcome to this bright and generously sized 3-bedroom, 2.5-bathroom townhouse located in the sought-after Heart Lake East community. Situated on the second and third levels, this home offers a modern, functional layout ideal for families or working professionals.The open-concept main living space features a contemporary kitchen equipped with stainless steel appliances, flowing seamlessly into spacious living and dining areas filled with natural light. The large primary bedroom includes its own private ensuite bathroom, and the convenience of in-suite laundry ensures added comfort and privacy.Additional features include a private garage with driveway parking, as well as exclusive use of the in-unit laundry facilities (not shared).Utilities: The tenant is responsible for registering utilities and paying 70% of the total monthly usage. The remaining 30% is reimbursed by the basement unit.Prime Location: Set in a quiet and family-friendly neighbourhood, this home offers quick access to Hwy 410, Turnberry Golf Course, and Trinity Common Shopping Centre. Enjoy proximity to Heart Lake Conservation Area, with Toronto Pearson Airport approximately 20 minutes away and downtown Toronto roughly 40 minutes by car.Please note: The main foyer entrance is shared with the main floor tenant. (id:49187)
Ground - 11 Grasspoint Crescent
Toronto (Markland Wood), Ontario
Beautifully renovated and exceptionally spacious 1-bedroom ground-level suite in highly desirable Markland Wood. This bright, above-grade unit features large windows, generous living space, and modern finishes throughout. Fully furnished and truly move-in ready.All-inclusive living - hydro, water, heat, central air conditioning, and high-speed internet are all included. One driveway parking space included. Exterior maintenance taken care of. Enjoy use of the yard and the comfort of a private, above-ground setting.Located steps to top-rated schools, parks, and Markland Wood Golf Club. Close to shopping, Centennial Park, Sherway Gardens, Costco, and easy access to TTC, Kipling Subway/GO, major highways, Pearson International Airport, and downtown Toronto.Ideal for a professional seeking comfort, convenience, and a premium neighbourhood lifestyle. (id:49187)
63 Blue Spruce Street
Brampton (Sandringham-Wellington), Ontario
Step into this beautifully renovated home, where modern comfort meets classic charm. Every inch of this property has been meticulously updated, ensuring you experience the best in contemporary living. Situated in a desirable neighborhood with close proximity to schools, parks, shopping. Roof(2021) Furnace/Hot water/AC/Windows/All Appliances/Basement/both Kitchens/Garage openner(2023) (id:49187)
Bsmt - 44 Peacham Crescent
Toronto (Downsview-Roding-Cfb), Ontario
Spacious And Well-Maintained One-Bedroom Basement Apartment Available For Rent In A Quiet, Family-Friendly Neighbourhood Near Jane & Wilson. Features An Open-Concept Rec Room/Living Area, Kitchen With Stovetop, And Private In-Suite Laundry. One Parking Space Included On The Driveway. Tenant Responsible For 30% Of Utilities (Heat, Water, Hydro). Conveniently Located Near Humber River Hospital, York University, TTC, Parks, And Shopping. Ideal For A Quiet, Respectful AAA Tenant (id:49187)
63 Springhurst Avenue
Brampton (Fletcher's Meadow), Ontario
Welcome Home To 3 Bed 3 Bath Mattamy Built All Brick Detach With Full Master Ensuite Bath. Parking For 2 Cars 1 In & 1 Outside The Garage. New Kitchen Quartz Counters, Stainless Steel Appliances, Large Fully Fenced Backyard. Across From A Park & Walk To Fortino's Plaza And Brampton Mt Pleasant Go Station. Close To Schools Worthington Ps (Jk-5); Mccrimmon Ms (6-8); Fletchers Meadow Ss (9- 12);Prepare Family Meals In The Cook-Friendly Eat-In Kitchen. Personal independent Laundry , tenant to pay 70% of the utility cost. (id:49187)
4622 Hewicks Lane
Mississauga (East Credit), Ontario
Executive 4408 Sq Ft Home Overlooking Credit River. Ravine Yard Features 18' X 36' Saltwater Heated Pool With Waterfall & Hot Tub, Interlocking Stone Patio, Drive, & Walkway. Landscaped To Perfection. New(2018) Triple Panel Pella Windows For High Efficiency And Sound Proofing, Gourmet Kitchen Overlooking Generous Family Room. Finished Basement With Walkout Makes For An Excellent Nanny Suite Or Private Entertainment Area. Newly Installed Pool Parts Including Pump, Saltwater Converter, Heater. Lease Includes With High Quality Furnishing for Main Floor and Upper Floor. If Tenant Wish To Lease Entire Property Including Basement, Add Additional $2000 to Lease Price ($12,000 total). (id:49187)
503 - 260 Malta Avenue
Brampton (Fletcher's Creek South), Ontario
Brand new 1 Bedroom + Den suite with a spacious balcony walkout from the living room. The balcony is truly a standout feature,perfect for relaxing or entertaining. This modern unit offers 9-foot ceilings, wide plank high-performance multi-purpose resort-style laminate flooring, designer cabinetry, quartz countertops, a stylish backsplash, and stainless steel appliances. The layout is functional and bright, making great use of the space.Enjoy resort-style amenities ready for immediate use, including a rooftop terrace with dining areas, BBQs, gardens, recreation spaces, and sun cabanas. The building also features a multi-purpose party room with a chef's kitchen, social lounge and dining area, fully equipped fitness centre, yoga and meditation room, kids' playroom, co-work hub, and meeting rooms. There is also 24hour concierge service. (id:49187)
221 Federal Street Unit# Lower
Stoney Creek, Ontario
Welcome to your fully renovated oasis in Stoney Creek! This detached home boasts a complete overhaul with new electrical, plumbing, furnace, AC, windows, doors, flooring, kitchens, and baths. Nestled in a desirable neighborhood near Cardinal Newman, Saint Francis Xavier, and Eastdale schools, this property offers the ideal blend of convenience and charm. With shopping, bus routes, parks, and more just minutes away, seize the chance to call this your new home sweet home! Unit comes fully furnished. (id:49187)

