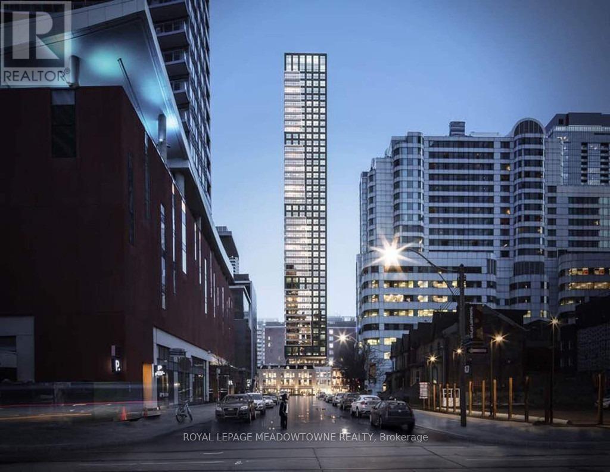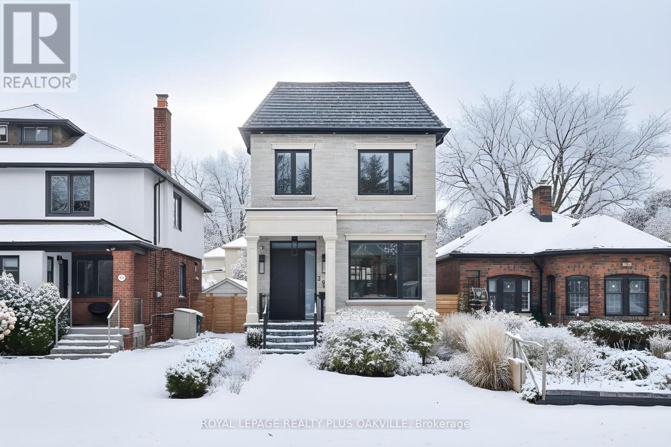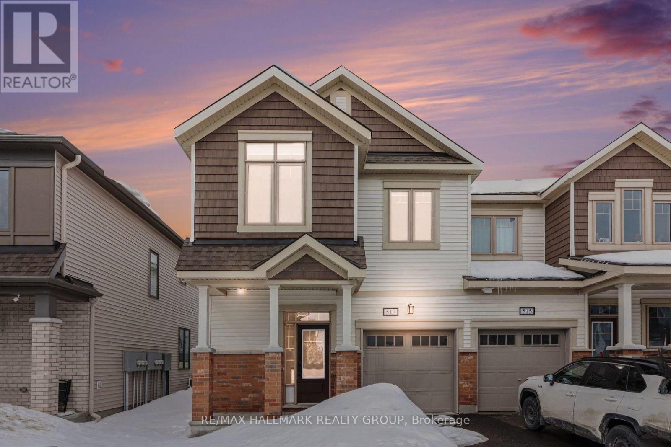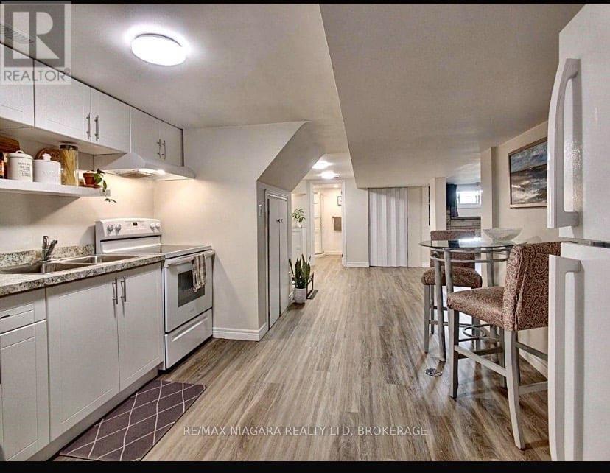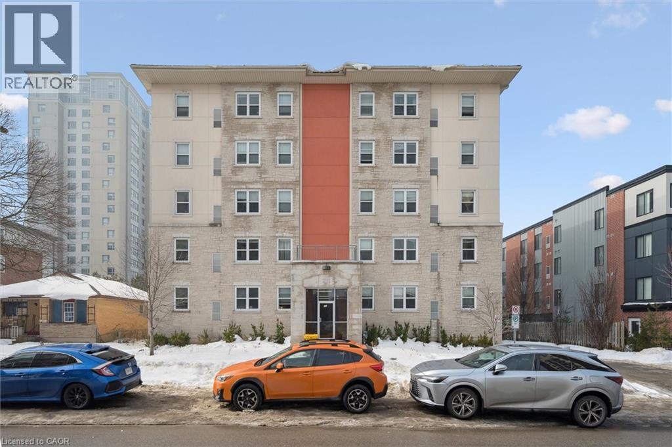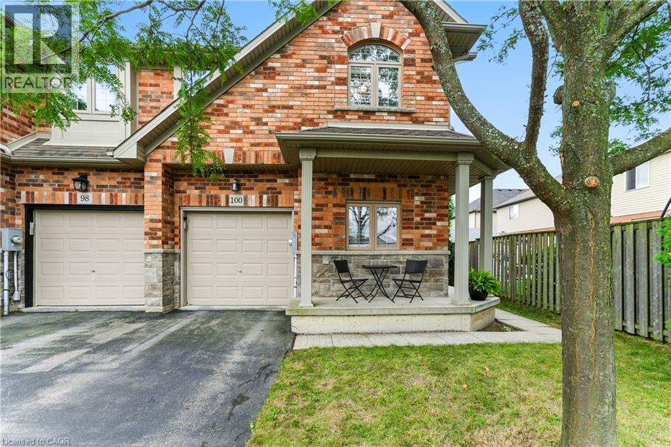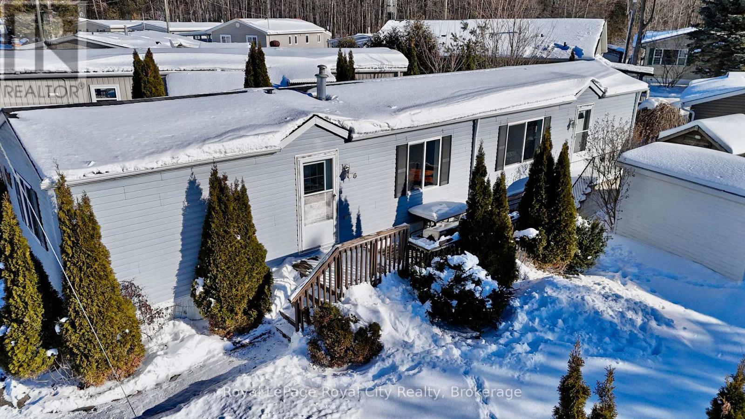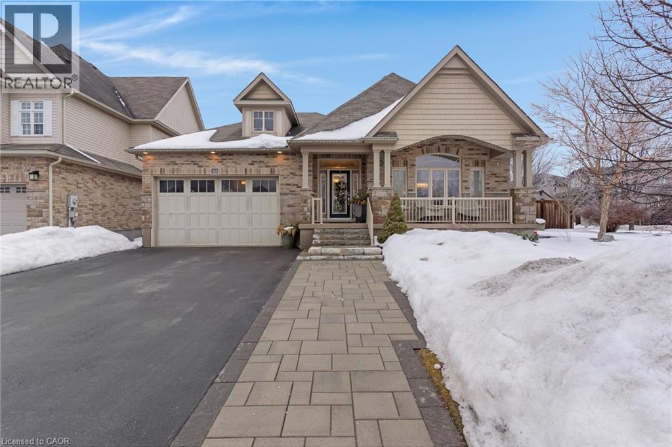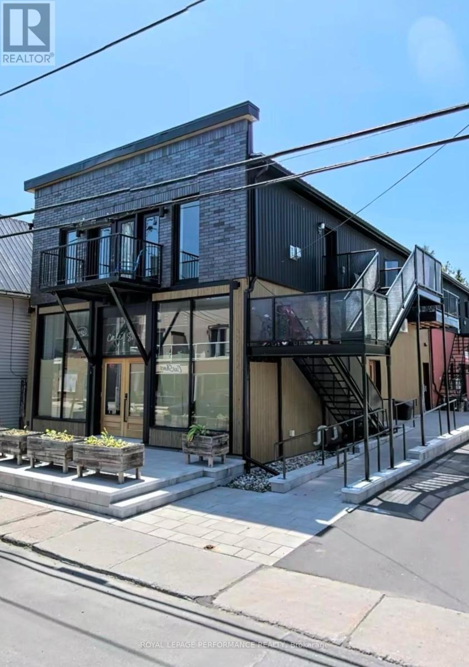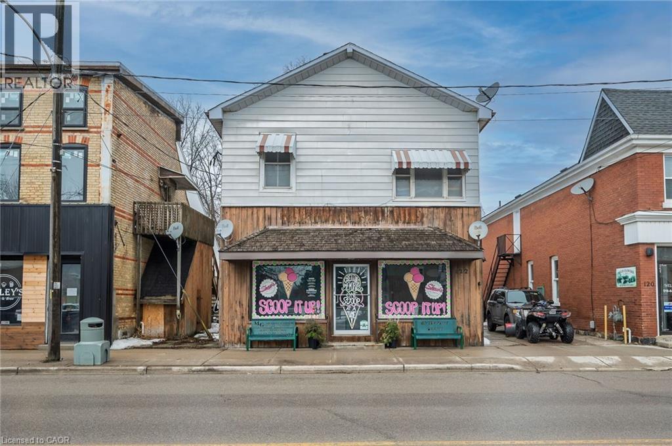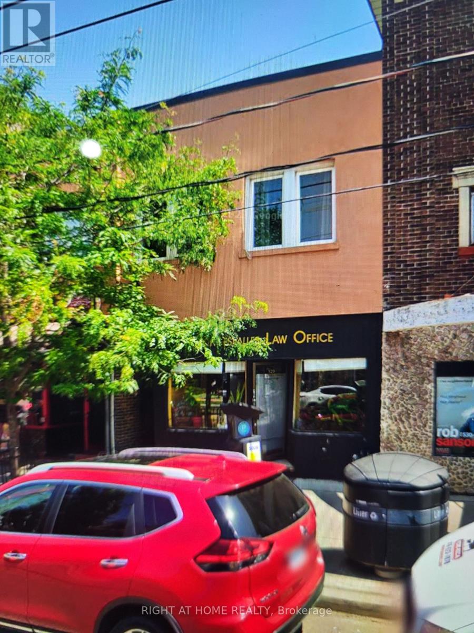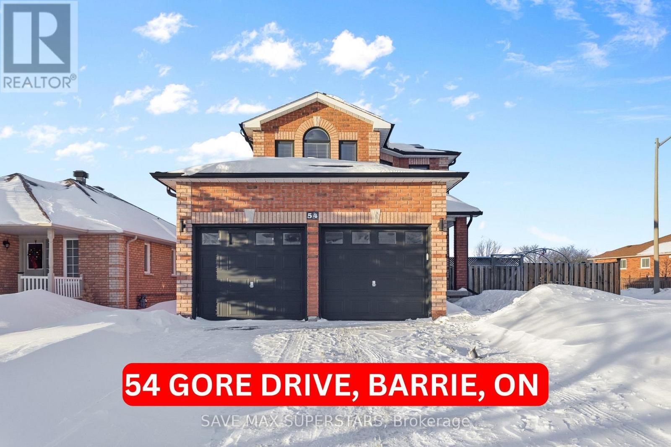604 - 327 King Street W
Toronto (Waterfront Communities), Ontario
Welcome to Empire Maverick Condos in the heart of Toronto's Entertainment District. This beautifully finished 1 bedroom 1 bathroom suite offers a sleek open concept layout with modern, high end finishes throughout. The contemporary kitchen features integrated stainless steel appliances, stone countertops, custom dark cabinetry, track lighting, and a seamless flow into the bright living space highlighted by floor to ceiling windows and wide plank flooring. The spacious bedroom is filled with natural light and offers generous closet space, while the spain spired bathroom showcases large format marble style tile, a glass enclosed shower, and a modern vanity with clean lines. Enjoy the convenience of in suite stacked laundry, thoughtful storage, and a highly functional layout designed for comfortable urban living. Empire Maverick by Empire Communities offers luxury amenities including a 24 hour concierge, state of the art fitness centre, yoga studio, co working spaces, private meeting rooms, party lounge, and an expansive rooftop terrace with city views. Located at 327 King Street West, steps to the Financial District, TTC, PATH, Rogers Centre, TIFF, premier dining, shopping, and nightlife. An exceptional opportunity to own in one of downtown Toronto's most vibrant and sought after communities. (id:49187)
367 Manor Road E
Toronto (Mount Pleasant East), Ontario
Showcasing a phenomenal residence in sought-after Davisville Village, this new contemporary two-storey family home (custom built in 2023) offers 4+1 bedrooms and 4.5 baths. A beautifully designed home with refined finishes throughout. Heated floors at the entry set the tone leading you past a striking porcelain slab fireplace and wide plank hardwood floors. A welcoming sitting area at the front seamlessly connects to the dining room, subtly divided by a mid-century inspired open bookcase that transitions beautifully into the kitchen and family room. The kitchen is a true showpiece, wrapped wall-to-wall in Scavolini cabinetry and outfitted with Gaggenau appliances for a sophisticated aesthetic. The oversized island anchors the space and overlooks the family room, complete with a gas fireplace, Sonos speakers, additional cabinetry and floor-to-ceiling windows with a W/O to a new deck and barbecue area. Upstairs offers four bright bedrooms and three full baths featuring hardwood floors, heated bathroom floors, skylights, generous windows, double closets/large walk-in closet, and convenient secondary laundry. The lower level carries the same thoughtful design. Large windows and a walk-up to the backyard that brings in natural light. There's a full laundry room with sink and cabinetry, a fifth bedroom, a full bathroom with a steam shower and a recreation room with built-in bar. Additional highlights include great storage and a dedicated dog washing station. Closets are completed with Scavolini finishes and complemented by Hunter Douglas blinds throughout. Outside, professionally designed landscaping, an expanded front patio and a stone-finished driveway. 1.5-car garage that accommodates parking for three vehicles. Every detail considered and pristine in presentation this home shows beautifully. Great schools/ amenities, specialty grocers, fantastic restaurants, shops and overall great walkability. Bring your most discerning buyers. (id:49187)
513 Catleaf Row
Ottawa, Ontario
WELCOME to 513 Catleaf Row! This beautiful 4-bedroom end-unit townhouse offers space, functionality, and a desirable location. Freshly painted throughout, the home features modern countertops and cabinetry, stainless steel appliances, along with an open and inviting main living area. A convenient partial bathroom is located on the main floor. Upstairs, you'll find four generously sized bedrooms, a full bathroom, an ensuite bathroom, and the added convenience of second-floor laundry. The unfinished basement provides a blank canvas, ready for your personal touch or future expansion. Complete with a single-car garage and ideally located just moments from excellent schools, parks, and amenities. This home presents a fantastic opportunity for families or investors alike! (id:49187)
Bsmt - 14 Sullivan Drive
St. Catharines (Lakeport), Ontario
FANTASTIC RENOVATED UNIT! Solid brick bungalow, 1 bedroom basement unit and renovated throughout. Updated 3 piece bath with shower, in-suite laundry, one parking space and fenced rear yard. This unit offers a spacious & open floor plan with an updated white kitchen plus walk-in pantry, large dining room, living room, spacious primary bedroom plus main floor bonus sun room with gas fireplace and sliding door walk-out to rear yard. Rent is $1700/month and includes gas, hydro & water. Tenant is responsible for their own phone/cable/internet. (id:49187)
271 Lester Street Unit# 102
Waterloo, Ontario
Prime Investment Opportunity – Fully Furnished 5-Bedroom Unit Near Universities. Monthly Rental Income: $4,300 | Low Condo Fees | Covered Parking Included This turn-key 5-bedroom, 2-bathroom condo offers an exceptional investment opportunity in a highly sought-after building, steps from University of Waterloo and Wilfrid Laurier University. Designed to maximize rental income, this unit comes fully furnished with zero property management fees, ensuring hassle-free cash flow from day one.Key Features include: Spacious Living Area: Open-concept living, dining, and kitchen, fully furnished with modern finishes. Five Bedrooms: Each bedroom features large windows and under-bed storage, dresser drawers, providing functional and comfortable living spaces for tenants. Secure Building: 24-hour security and a well-managed building ensure a safe environment and high tenant retention. Prime Location: Walk to campus, shopping, restaurants, and other local amenities. Parking: Rarely available in this building, included with the unit. Included Furnishings & Appliances: Refrigerator, stove, dishwasher, microwave, hood fan, beds with mattresses, desks with chairs, under-bed storage cabinets, dining table with chairs, couch, chairs, coffee table, window coverings, and lighting fixtures. Perfect for investors seeking a reliable, high-demand rental property, this unit offers immediate possession and consistent income with a 6.23% Cap Rate. (id:49187)
100 Fall Fair Way
Binbrook, Ontario
Welcome to this spacious 3 bedroom, 2.5 bathroom end-unit townhouse located in the heart of Binbrook, built in 2011 by John Bruce Robinson Construction, a builder known for quality and craftsmanship. Lovingly cared for by the original owner and in pristine condition, this home is move-in ready and truly stands out. This end unit has an oversized lot, perfect for outdoor entertaining, kids, or pets. The open-concept main level is stylish and inviting, featuring, 9ft ceilings, a beautiful kitchen with granite countertops, ceiling-height cabinets, and a breakfast bar. The large kitchen is open to a separate dining room. The French doors from the living room lead to the backyard, seamlessly blending indoor and outdoor living. Stylish hardwood flooring in the living room, hardwood stairs and California shutters on most windows and doors add to the homes elegance and functionality. Upstairs, you'll find three generously sized bedrooms, including a primary suite with walk-in closet and ensuite bath. A full basement provides plenty of potential for additional living space or storage. With its end-unit privacy, oversized yard, pristine condition, quality upgrades, and long-term original ownership, this home is a rare find in a family-friendly neighbourhood close to parks, schools, and all of Binbrook's amenities. (id:49187)
6 Olympia Avenue
Puslinch, Ontario
Welcome to Guelph Mini Lakes, where home ownership is about more than just the house - it's a lifestyle built around nature, connection, and community.This 2 bedroom, 2 bathroom home offers a functional and spacious layout with excellent bones and an opportunity to add your own finishing touches. The primary bedroom features a private ensuite, while the second bedroom and additional full bath provide flexibility for guests, a home office, or hobbies.The home does require some updating, including flooring in the primary bedroom, trim work and a fridge, and has been priced accordingly, making this an attractive option for buyers looking to create value while personalizing their space.A rare bonus within the park is parking for three vehicles, offering added convenience that is not often found in this community.Beyond the home itself, residents of Guelph Mini Lakes enjoy a unique lifestyle centered around nature, connection, and recreation, with access to spring-fed lakes, scenic canals, walking trails, community gardens, and a heated outdoor pool. A vibrant social calendar includes activities such as bocce, darts, card nights, and more - fostering a welcoming, engaged community year-round.For those seeking an affordable entry into a well-established park with outstanding amenities, strong community spirit, and room to add value, this home represents solid opportunity and long-term appeal. (id:49187)
43 Freure Drive
Cambridge, Ontario
Welcome to 43 Freure Drive in the lovely Highland Ridge area of West Galt in Cambridge. This stunning 5 Star Energy Efficient and spacious Stone and Brick Bungalow has fantastic curb appeal, with a generous front porch, poured concrete sidewalks and patio installed in 2021. As you walk into the home you will be greeted by an extra wide front entry and hallway. The whole house was painted in 2021. The bright main floor opens up to 9ft ceilings and vaulted ceilings in the Dining Room, Family Room, Kitchen and Master Bedroom. The Luxury Kitchen with upgrades in 2021 include new Cabinets, new Island, Quartz countertops and Back Splash, New Fridge in 2023, New Dishwasher 2025, New Induction GE Cafe Brand Stove in 2021, New Microwave GE Cafe Brand in 2021, New Lighting in 2021, New Reverse Osmosis system in 2021. Kitchen and Bathroom Faucets new in 2021. New Washer and Dryer 2024, Many more original upgrades including Doors, Baseboard and Trim, Hardwood flooring, 18x18 Ceramic tile, Transom windows, modern Gas Fireplace in Family room and Main floor Laundry Room. The Master Bedroom includes a large walk-in closet with new Cabinets 2021, Ensuite has large tile shower and double sinks. The fully finished basement perfect for an in-law set up, includes a large rec room area, newer Kitchenette in 2023, 2 bedrooms, full 3pc bathroom with ceramic tile flooring, electric fireplace, new Built In Wall Cabinet and TV Console 2023. Large storage room and four oversized egress windows, New Washer and Dryer 2023, New Furnace 2025. Over-sized double garage with extra height, 5 Car Driveway. 8x10 shed. Outside is a New 16x35 New patio, New Pergola and Hot tub 2021, New Fence, Cedar Trees and BBQ Hook Up all in 2021. Close to many amenities including parks, shopping and transportation. This house has it all! Lots and lots of upgrades! Move In and drop your furniture! Don't Delay viewing this Immaculate Home. (id:49187)
1 - 739 Principale Street
Casselman, Ontario
For Rent ~ Downtown Casselman. Welcome home to this beautifully renovated second-level apartment, offering 2 spacious bedrooms in one of Casselman's most charming and well-known buildings. Thoughtfully updated and filled with natural light, this unit features a cozy natural gas fireplace, air conditioning, and a refined layout perfect for comfortable everyday living. Prime location; Walking distance to grocery store, schools, banks & pharmacy, Steps from downtown amenities, Only 3 minutes to Highway 417 - ideal for commuters. A rare opportunity to live in a prestigious building, combining character, comfort, and convenience in the heart of town. (id:49187)
122 King Street
Burford, Ontario
Live, work, and invest - all under one roof in the thriving village of Burford. Offering approximately 4,000 square feet of above-grade space, this well-positioned mixed-use property features a prominent main-floor commercial unit zoned HA-C4 (Hamlet Core Commercial) - supporting a wide range of permitted uses including retail, restaurant, café, professional office, personal services, bakery, studio space, and more.The commercial unit is just under 1,000 square feet and is home to a long-term established ice cream shop, providing stable tenancy and strong visibility along King Street. The residential component includes three large 2-bedroom apartments, all fully rented, delivering consistent income from day one. The building also features a main-floor common laundry room plus basement storage and utilities. Four hydro meters are in place, offering the potential to configure separate metering for each unit, providing flexibility for future expense allocation. Located in the heart of Burford within walking distance to local shops, parks, and Burford District Elementary School, this property appeals to families and long-term tenants alike. Quick access to Highway 403 allows convenient commuting to Brantford, Cambridge, and Hamilton, supporting strong rental demand and long-term growth potential. With established tenants, flexible HA-C4 zoning, multiple income streams, and downtown exposure, this is a rare opportunity to secure a stabilized mixed-use asset in one of Brant County's charming core communities. Position yourself in Burford's main street corridor - opportunities like this don't come along often. (id:49187)
129 Roncesvalles Avenue
Toronto (Roncesvalles), Ontario
Commercial/Residential building in Prime Roncesvalles Village location. Approximately 2000 sqf total. Main floor Law Office has been an exemplary long term tenant in good standing. Residential portion includes 3 units, studio apt, 1 bedroom and basement, all tenants in good standing and willing to extend lease with new owners. Great upside potential. (id:49187)
54 Gore Drive
Barrie (Ardagh), Ontario
WELCOME TO 54 GORE DRIVE - A RARE OPPORTUNITY TO OWN A BEAUTIFULLY UPGRADED 3+2 BEDROOM CORNERLOT HOME WITH AN INGROUND POOL, SITUATED ON A LARGE, PRIVATE LOT IN ONE OF BARRIE'S MOST DESIRABLE AND FAMILY-FRIENDLY NEIGHBOURHOODS. THIS HOME OFFERS THE PERFECT BLEND OF SPACE, STYLE, AND LOCATION, MAKING IT IDEAL FOR GROWING FAMILIES AND ENTERTAINING. THE MAIN LEVEL FEATURES A BRIGHT AND FUNCTIONAL LAYOUT WITH UPGRADED HARDWOOD FLOORING, NEWLY INSTALLED POT LIGHTS THROUGHOUT THE MAIN FLOOR, AND AN UPDATED STAIRCASE THAT ADDS A MODERN TOUCH. THE FULLY RENOVATED KITCHEN IS A SHOWSTOPPER, COMPLETE WITH PORCELAIN COUNTERTOPS, MODERN CABINETRY, POT FILLER, RANGE HOOD, GAS FLAME STOVE, AND NEWER APPLIANCES INSTALLED. THE OPEN-CONCEPT DESIGN FLOWS EFFORTLESSLY INTO THE LIVING AND DINING AREAS, PERFECT FOR EVERYDAY LIVING AND HOSTING. UPSTAIRS, THE HOME OFFERS A LARGE PRIMARY BEDROOM FLOODED WITH NATURAL LIGHT, FEATURING A RECENTLY RENOVATED 4-PIECE ENSUITE AND A WALK-IN CLOSET, CREATING A PRIVATE RETREAT. THE TWO ADDITIONAL BEDROOMS ARE GENEROUS IN SIZE, OFFER ABUNDANT NATURAL LIGHT, AND PROVIDE FLEXIBLE USE FOR FAMILY, GUESTS, OR A HOME OFFICE. THE FINISHED BASEMENT ADDS TWO ADDITIONAL BEDROOMS, VINYL FLOORING, AND A RENOVATED LAUNDRY ROOM, MAKING IT IDEAL FOR EXTENDED FAMILY OR MULTI-GENERATIONAL LIVING. STEP OUTSIDE TO A GORGEOUS BACKYARD WITH INGROUND POOL, PERFECT FOR SUMMER ENTERTAINING AND RELAXATION. RECENT UPGRADES INCLUDE MOST WINDOWS REPLACED IN 2021, ROOF REPLACED IN 2021, NEW AC, FULL HOUSE PAINT, AND MORE. SOLAR PANELS GENERATE APPROXIMATELY $400/YEAR IN INCOME, WITH CONTRACT TO BE TRANSFERRED TO THE BUYER. LOCATED IN A QUIET AND PEACEFUL COMMUNITY, WITHIN WALKING DISTANCE TO FERNDALE WOODS, SCENIC TRAILS, AND TOP-RANKING SCHOOLS, AND JUST MINUTES TO ALL AMENITIES, HWY 400, DOWNTOWN BARRIE, AND LAKE SIMCOE. A TRUE TURN-KEY HOME THAT DELIVERS ON SPACE, LOT SIZE, UPGRADES, AND LIFESTYLE- DON'T MISS THIS EXCEPTIONAL OPPORTUNITY (id:49187)

