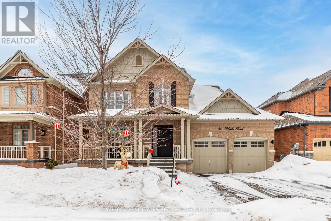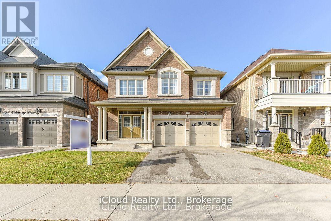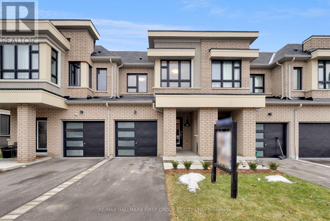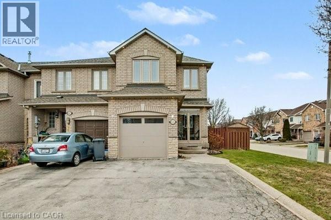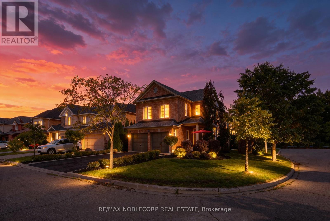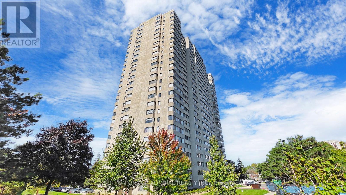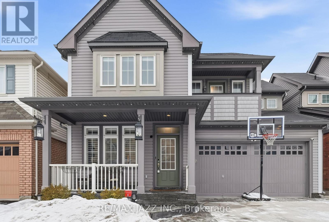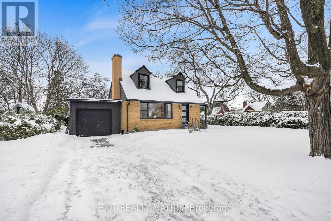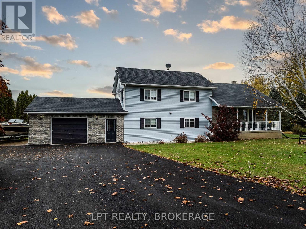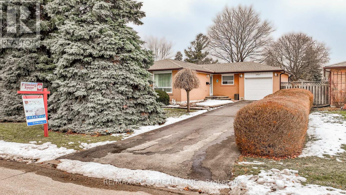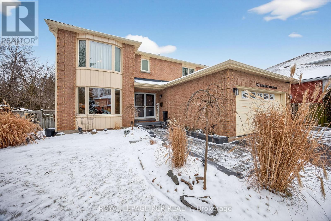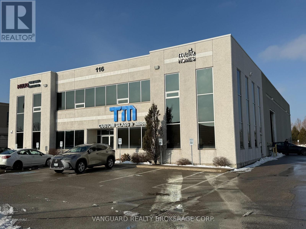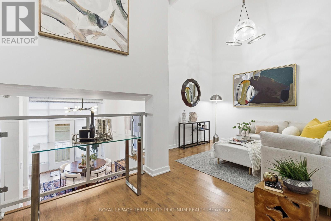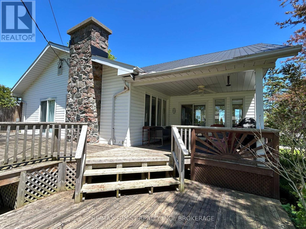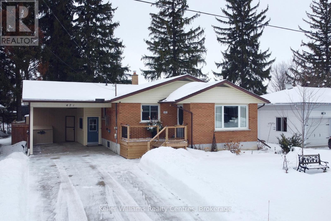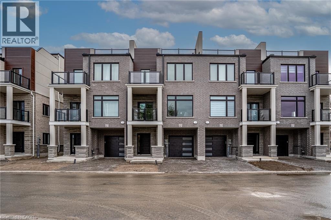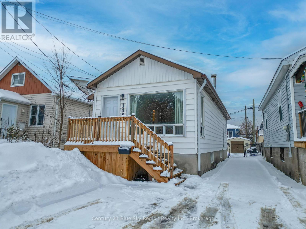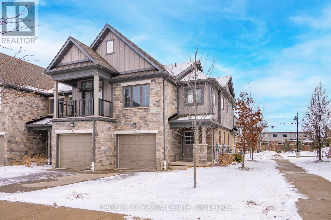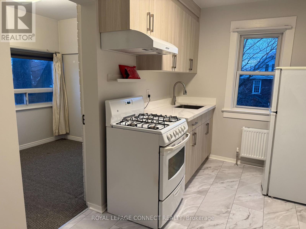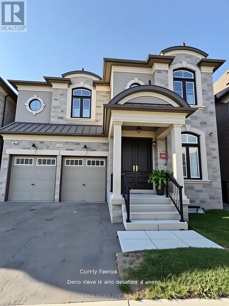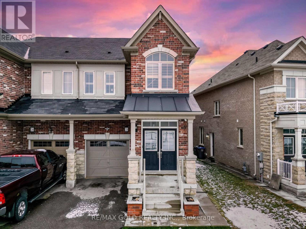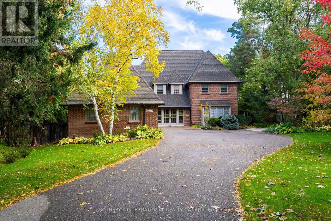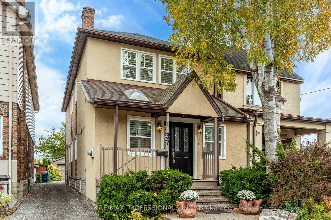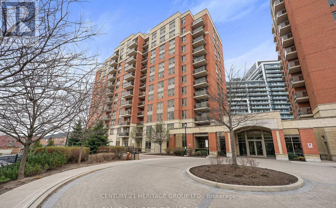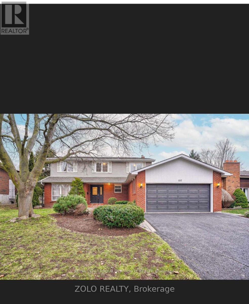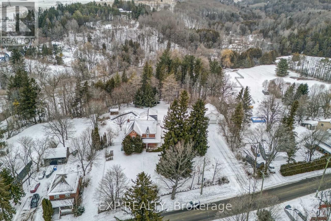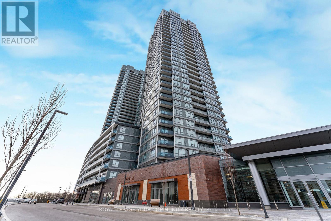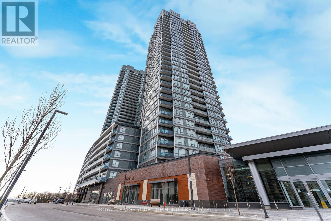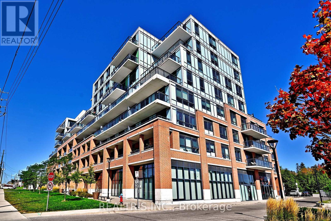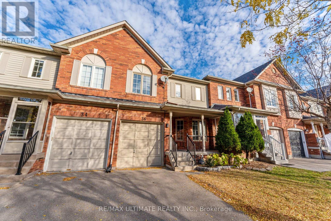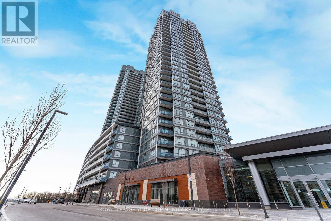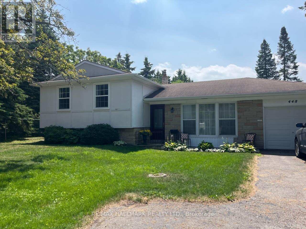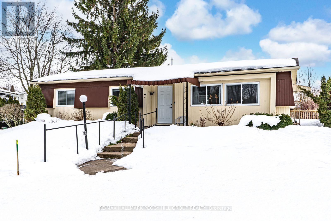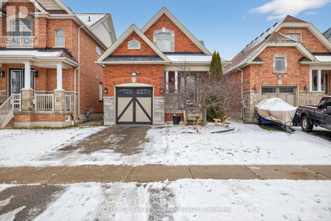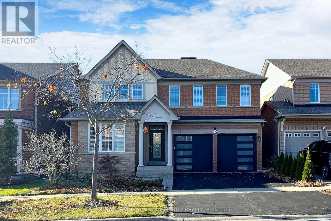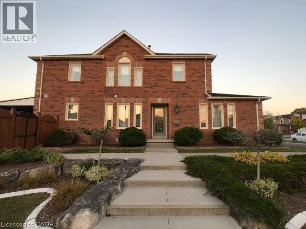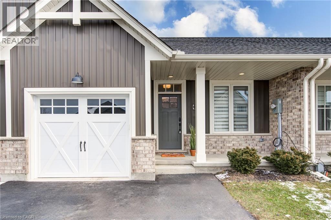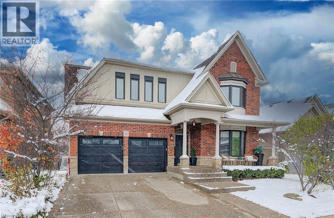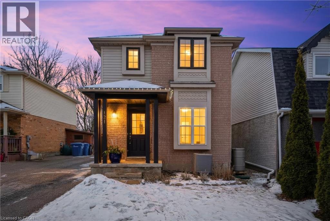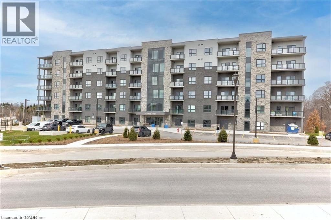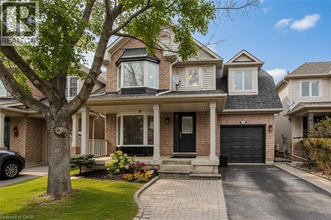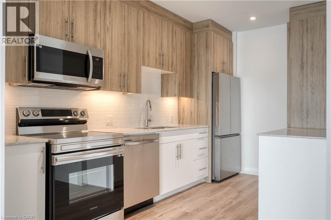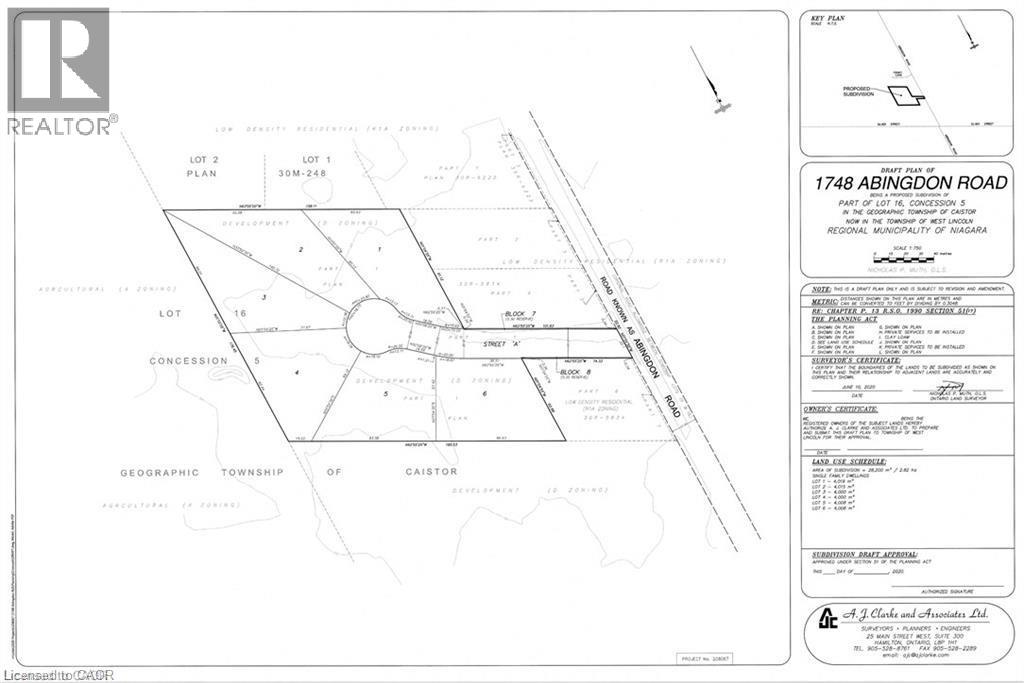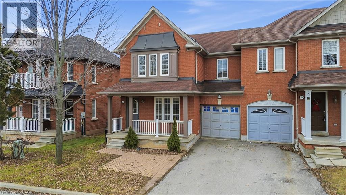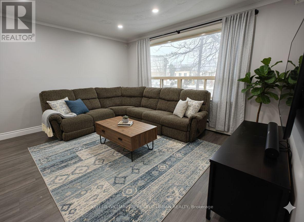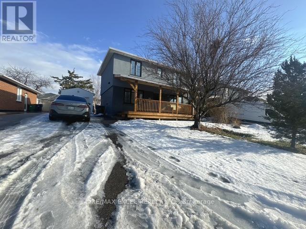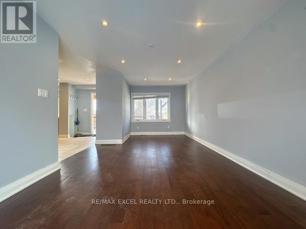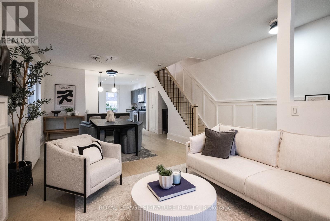26 Marks Road
Springwater (Centre Vespra), Ontario
Presenting 26 Marks Road, A Beautifully Maintained 4-Bedroom, 4-Bath Family Home With Thousands In Upgrades. Located In The Highly Sought-After Stone manor Woods Community. Surrounded By Parks, Scenic Walking Trails, Ski Hills, Top-Rated Schools, And All Of Barrie's Everyday Amenities, This Is A Neighborhood Where Families Truly Thrive. The Main Floor Offers A Bright, Functional Layout With 9-Ft Ceilings, Hardwood Floors, An Oak Circular Staircase With Iron Pickets, And A Powder Room - Ideal For Comfortable Family Living. The Spacious Family Room Features Coffered Ceilings, A Built-In Tv Unit, And A Gas Fireplace, Creating A Warm And Inviting Space To Gather. A Main Floor Office With Built-In Shelving Provides The Perfect Homework Area. Enter The Home From The Garage. At The Heart Of The Home Is The Gourmet Open-Concept Eat-In Kitchen That Flows Seamlessly Into The Family Room, Designed For Both Daily Life And Entertaining. It Features Stainless Steel Appliances, A Gas Stove, A Large Centre Island, A Breakfast Area With Walkout To The Backyard, And A Convenient Butler's Pantry. The Primary Bedroom Is A Spacious Retreat With A Walk-In Closet, 5-Pc Ensuite With Double Sinks, An Oversized Soaker Tub, And A Glass Shower. The Additional Bedrooms Are Generously Sized To Suit Growing Families. The Fully Finished Basement Adds Outstanding Extra Living Space, Ideal For Kids, Guests, Or Extended Family, And Includes A Recreation Room, Kitchen, Bedroom, 3-Piece Bath, And A Relaxing Sauna. Set On A Premium 52 X 141 Ft Lot, The Professionally Landscaped Resort Style Backyard Is Perfect For Family Enjoyment, Featuring Interlocking Stone, A Cozy Gazebo, An Above-Ground Pool, Kids' Playground, A Swing, A Trampoline, And Cozy Landscape Lighting - Ideal For Creating Memories. A Wonderful Place To Grow, Gather, And Call Home. Visit The Virtual Tour For More Details. (id:49187)
60 Valleyway Drive
Brampton (Credit Valley), Ontario
Welcome to this elegant 4-bedroom detached home featuring a bright, open-concept layout and upscale finishes throughout. Two bedrooms share a Jack & Jill ensuite, while the remaining bedrooms offer private bathrooms for added comfort and privacy. A stylish open-concept office/den between the main and second floors provides a versatile space for work or relaxation. The main level includes a laundry room with direct garage access and potential for a separate side entrance to the basement, offering excellent future in-law or customization opportunities.The modern kitchen showcases an oversized island, quartz countertops, and designer backsplash. Premium window coverings and statement light fixtures elevate the home's luxurious appeal. Enjoy a fully interlocked backyard with custom stonework, built-in BBQ area, and a serene waterfall-perfect for outdoor entertaining. Motivated seller-open to serious offers. Flexible closing available. (id:49187)
40 Caspian Square
Clarington (Bowmanville), Ontario
Step Into This Bright And Modern 3 Bed 3 Bath Townhome Nestled In Bowmanville's Lakebreeze Waterfront Community, Where Lakeside Living Meets Everyday Convenience. This Stylish Home Offers A Sleek, Contemporary Exterior And A Sun Filled Open Concept Layout. The Main Floor Flows Effortlessly From The Living Room To A Well Designed Kitchen And Private Fenced Backyard, Ideal For Morning Coffee Or Weekend Bbqs. Upstairs, You'll Find Three Comfortable Bedrooms Including A Generous Primary Suite With Ensuite Bath And Walk In Closet. Enjoy The Lifestyle This Community Is Known For, Steps To Lake Ontario, Scenic Walking Trails, A Dog Park, Splash Pad, And The Bowmanville Harbour Marina. Whether You're Taking In A Sunset Stroll Along The Shoreline Or Exploring Nearby Parks, There's Something Here For Everyone. Commuting Is A Breeze With Quick Access To Highway 401, 418, 115, And 35, Making Travel Throughout Durham And Beyond Simple And Efficient. Experience The Perfect Balance Of Tranquility And Accessibility In One Of Bowmanville's Most Desirable Lakeside Communities. (id:49187)
425 Taylor Crescent
Burlington, Ontario
FREEHOLD end- unit townhouse with great location in Longmoor. With 3 bedrooms and 2/12 baths this home offers comfortable living for singles to families. The unspoiled basement area offers more space to be creative in finishing. Being a corner unit offers ample outdoor space and the fenced yard gives privacy while enjoying the spacious deck. Newly installed carpet on the stairs leading to the second floor (id:49187)
25 Aztec Court
Richmond Hill (Westbrook), Ontario
This beautiful home sits on a uniquely large lot at the end of a serene, treed cul-de-sac in the sought-after Westbrook community. This 3+1 bedroom home offers rich hardwood floors, pot lights throughout, a gas fireplace in the large living room, and an electric car charger. The modern kitchen features stainless steel appliances, and quartz countertops which flows seamlessly into a spacious family room - perfect for entertaining. The primary retreat includes a walk-in closet and a 4-piece ensuite. Recent major updates include appliances (2022) and a new roof, furnace, air conditioner, water softener, air purifier, and tankless water heater (2024) - delivering comfort and peace of mind for years to come. Enjoy professional landscaping, interlock patios and walkways, and a fully fenced backyard offering tranquil privacy. Zoned for top-ranked schools, including Saint Theresa of Lisieux Catholic HS (Ontario's No.1-ranked high school), Richmond Hill HS, and Trillium Woods PS. Just minutes to a paved walking trail, parks, shopping, dining, and the Richmond Hill GO Station. (id:49187)
904 - 133 Torresdale Avenue
Toronto (Westminster-Branson), Ontario
Offering exceptional value and endless potential, this bright and generously sized 1060 sq ft 2-bedroom + solarium, 2-bathroom suite in the well-managed Hemispheres Condos is sure to impress. CLEAR, NEVER-TO-BE-OBSTRUCTED WEST FACING VIEWS overlooking G. Ross Lord Park provide beautiful daily sunsets and an abundance of natural light, making this unit rare, inviting, and connected to nature throughout the year. The functional layout offers large principal rooms with no wasted space, wall-to-wall windows and excellent flow throughout. The suite includes a TANDEM PARKING SPACE that easily accommodates two vehicles, ideal for multi-car households. Residents of this popular building enjoy First Class amenities such as an outdoor pool, fitness centre, party room, sauna, a games room with billiards & ping pong, along with ample visitor parking and the added comfort of a friendly, watchful concierge. Nearby amenities include parks, playgrounds, schools, shopping, restaurants, and TTC at your doorstep with a direct bus to Finch Station, making commuting effortless and convenient. MAINTENANCE FEES are ALL-INCLUSIVE, covering gas, hydro, water, cable TV, and parking for simple, predictable monthly budgeting. This is an OUTSTANDING OPPORTUNITY for downsizers and first-time buyers seeking space, convenience, and a peaceful park-side setting close to transit, shopping, and major routes, while renovators, contractors, and investors will appreciate the chance to customize a large, functional layout at a very attractive price. The possibilities here are endless - act fast. Property is being sold in "AS-IS' condition. Some Photos Virtually Staged (id:49187)
2415 Winlord Place
Oshawa (Windfields), Ontario
Welcome to this stunning 4-bedroom, 4-bathroom home featuring a bright, open-concept floor plan designed for modern living. This spacious layout is perfect for both everyday comfort and entertaining. The fully finished basement is a sports fan's dream, offering an ideal space for game days, movie nights, or hosting friends and family. Outside, enjoy a beautifully landscaped backyard complete with a relaxing hot tub, creating your own private retreat. A stamped concrete driveway adds to the home's impressive curb appeal and quality craftsmanship throughout. (id:49187)
224 Wilshire Avenue
Ottawa, Ontario
OPEN HOUSE Jan 18, 12-2pm. Nestled in the heart of Courtland Park on a rare corner lot, this beautiful home blends modern style, warmth, and an exceptional lifestyle in a family-friendly community while also offering the opportunity to build your dream home or explore future development potential. The bright, open main level is designed for both everyday living and easy entertaining. The stylish kitchen features sleek finishes, attractive cabinetry, stainless steel appliances, and a sit-at peninsula, perfect for gathering with family and friends. The cozy living room is filled with natural light from a large picture window and anchored by a charming wood-burning fireplace. A main-floor bedroom and modern 3-piece bathroom add flexibility and convenience. Upstairs offers two spacious bedrooms, including a comfortable primary retreat. The unfinished basement provides excellent potential for additional living space, a home gym, or workshop. Outside, enjoy a generous yard ideal for families and outdoor entertaining. Ideally located just minutes from Mooney's Bay, Hog's Back Park, Carleton University, the Experimental Farm, the Civic Hospital, and all essential amenities. (id:49187)
2202 Sands Road
Frontenac (Frontenac South), Ontario
Discover the perfect blend of space, style, and serenity in this beautifully maintained side-split home, nestled on a private, park-like 1-acre lot. Offering over 2,000 sq. ft. of finished living space, this 3-bedroom, 2-bathroom home is ideal for families seeking room to grow or anyone dreaming of a peaceful country retreat just minutes from everyday amenities.Step inside to a bright, welcoming main floor featuring a spacious living room and a large, country-style kitchen with an adjoining dining area that walks out to a huge deck and above-ground pool-perfect for summer gatherings and outdoor entertaining.Upstairs, you'll find three generous bedrooms and a 4-piece bath complete with a relaxing whirlpool jet tub.The versatile lower level offers in-law suite potential, with a large flex room, 3-piece bath, laundry/utility area, and convenient inside access to the garage. The fully finished basement adds even more living space, boasting a cozy rec room with a new electric fireplace-ideal for movie nights or family time.Outside, the landscaped yard offers endless space for recreation, storage, and play. Kids and pets will love the wide-open areas, while the insulated playhouse with hydro adds a touch of magic for young imaginations.Located just minutes from top South Frontenac lakes, a public school, and only 2.5 km from the fire station, this property combines the best of country living with modern convenience.Don't miss your chance to make this charming family home your own! A SHOWING FEE OF 50% OF THE SELLING SIDE COMMISSION (PLUS HST) WILL BE WITHHELD BY THE LISTING BROKERAGE IF THEY INTRODUCE/SHOW CO-OPERATING BROKERAGE'S EVENTUAL BUYER, BUYER'S SPOUSE, PARTNER OR IMMEDIATE FAMILY MEMBER TO THE PROPERTY THROUGH A PRIVATE SHOWING. (id:49187)
45 Belmont Drive
Brampton (Avondale), Ontario
WELCOME TO 45 BELMONT DR!!WELL MAINTAINED 3 BEDROOMS' BUNGALOW IN DESIRABLE AREA OF BRAMPTONCLOSE TO GO STATION LOCATED IN FRIENDLY NEIGHBOURHOOD ON 110' DEEP LOT FEATURES GREAT CUBAPPEAL WITH BRIGHT AND SPACIOUS LIVING ROOM OVERLOOKS TO LARGE MANICURED FRONTYARD THRU PICTUREWINDOW...SEPARATE DINING AREA OVERLOOKS TO LARGE EAT IN KITCHEN WITH BREAKFASTAREA...FUNCTIONAL LAYOUT WITH 3 GENEROUS SIZED BEDROOMS WITH FULL WASHROOM...SEPARATE SIDEENTRANCE TO BASEMENT WITH COZY REC ROOM WITH FIREPLACE...LOTS OF POTENTIAL...LARGE FENCEDBEAUTIFUL BACKYARD...SINGLE CAR GARAGE WITH 3 PARKING ON DRIVEWAY...READY TO MOVE IN HOME WITHINCOME POTENTIAL FROM BASEMENT...PERFECT FOR FIRST TIME HOME BUYERS OR INVESTORS OR FOR GROWINGFAMILY!!! (id:49187)
223 Kensington Place
Orangeville, Ontario
Tucked away on a quiet, family-friendly crescent, this beautifully updated 4-bedroom home offers the perfect blend of space, comfort, and nature. Backing onto mature conservation lands, the setting is private, peaceful, and truly special. Step inside to a large front foyer that welcomes you home, leading to spacious principal rooms designed for everyday family life and entertaining. The heart of the home is the inviting family room, complete with a wood-burning fireplace-a cozy spot to gather on cool evenings. The updated kitchen and bathrooms mean you can move right in and simply enjoy. With over 3,200 sq ft of finished living space, this home offers incredible flexibility. The lower level features two walkouts, making it ideal for creating a comfortable in-law space, teen retreat, or extended family living area. A striking spiral staircase connects all levels, adding character and charm. Major updates have all been taken care of in recent years, including the roof '23, furnace '24, windows, eavestroughs, walkway, and deck '25, offering peace of mind for years to come. Located within easy walking distance to three elementary schools and the high school, this is a location families love-safe, convenient, and surrounded by nature. A gorgeous treed lot, a thoughtful layout, and a home that's truly move-in ready-this is one you won't want to miss. (id:49187)
1a - 116 Corstate Avenue
Vaughan (Concord), Ontario
Excellent warehouse space in a high demand area! Easy access to highway 400 & 407. Ideal space for a small business. Separate private entrance, one washroom, 24' clear height and on drive-in level door. Current lease term will be expired March 31,2028. (id:49187)
101 - 380 Macpherson Avenue
Toronto (Casa Loma), Ontario
Welcome to a truly special three-storey condo loft that seamlessly blends the convenience of direct street access with a creative and airy layout designed for elevated living. From the moment you enter, soaring 14-foot ceilings in the main living space create a striking sense of openness and architectural interest. Enjoy iconic CN Tower views from the ground-level area and the upper bedroom, bringing a distinctive Toronto skyline to everyday living. Thoughtfully designed as a two-bedroom plus den suite, the versatile den is ideal as a home office or can easily be converted into a third bedroom, complete with its own closet space. Ideally located close to the condo amenities on the first floor, and just steps from the elevator, the unit offers quick access to underground parking and storage, where the large storage room (9'10" x 8'6") is conveniently beside the parking spot. Residents enjoy well-maintained common areas, including bike storage, party room, media room, gym, and a rooftop garden with BBQs offering stunning views of majestic Casa Loma. Moments from Dupont Subway and surrounded by boutique shops, cafés, and fine dining, this professionally painted, cleaned, move-in-ready home delivers a refined urban lifestyle best experienced in person. 3D Tour & Video Available. Book your private showing today. (id:49187)
174 County Road 4
Loyalist (Lennox And Addington - South), Ontario
Nestled on a picturesque one acre lot just outside the charming village of Bath, Ontario, this exceptional 3 bedroom, 1.5 bathroom home is a blend of history, comfort, and modern updates. A true testament to craftsmanship, the home boasts original woodwork trim, lovingly milled from trees on the property, infusing warmth and character into every room. Inside, you will find updated flooring and perfectly selected wall colours that enhance the inviting ambiance. The finished basement provides additional living space, ideal for a family room or home office. Cozy evenings await by the stunning fieldstone chimney, a focal point of the living area. The exterior is just as impressive, featuring a durable steel roof and updated windows for energy efficiency. Enjoy the seasons on the expansive covered porch or entertain on the large deck overlooking the lush property. With new heat pumps providing efficient heating and cooling, comfort is guaranteed year round. Practicality meets charm with ample parking, a handy shed, and the peaceful setting just minutes from Lake Ontario. This home offers the perfect retreat while keeping you connected to the quaint amenities of Bath. Don't miss the opportunity to own a piece of this beautiful area! (id:49187)
471 4th Street
Hanover, Ontario
Welcome to this well-maintained brick bungalow located on a quiet, wide street in a desirable Hanover neighbourhood. The home offers excellent curb appeal with a double wide concrete driveway, carport, and a newly built front porch with convenient storage underneath. Inside, you'll find three bedrooms all on the main level, main floor laundry, and two full bathrooms - one on each level - both finished with quartz countertops.The fully fenced backyard provides privacy with no rear neighbours and mature trees, creating a peaceful outdoor retreat. Enjoy entertaining under the expansive pergola covering a concrete patio, complete with a bar, hot tub (negotiable), roomy seating area, and an enclosed workshop space.The finished basement adds even more living space with two large recreation areas, an additional workshop, and a separate walk-up exit to the exterior. With multiple entrances to the home, the lower level offers excellent potential for an in-law suite or apartment. Numerous cosmetic updates have been completed, along with improvements to plumbing, electrical, and windows.Ideally located close to schools, shopping, and everyday amenities, this property offers comfort, flexibility, and long-term value. Call your REALTOR today for a tour! (id:49187)
292 Vine Street Unit# 28
St. Catharines, Ontario
Built by Bevco Homes: Never before lived in end unit. Experience modern elegance with an open-concept main level that seamlessly blends style and functionality. The kitchen features a generous quartz island, soft-close cabinetry and brand-new appliances, setting the stage for effortless living. Enjoy the seamless transition from the kitchen to the dining and living areas, highlighted by expansive windows that bathe the space in natural light. Step out onto the covered balcony for additional outdoor enjoyment. The second floor boasts two well-appointed bedrooms, including a primary suite with a three-piece ensuite. An additional four-piece bathroom ensures ample convenience for all residents. Revel the sophisticated details such as smooth ceilings, a modern, carpet-free design, pot lights and oak stairs, handrails and spindles. Make the most of the 310-square-foot rooftop terrace, perfect for relaxing, entertaining or enjoying the panoramic views. This property offers the convenience of parking for two vehicles-one in the driveway and one in the private garage with direct access to the home. Additional visitor parking is also available. Conveniently located close to all amenities and the QEW. Just move in and enjoy. Buy Option Available. Photos are of Model Home. Tenant to pay utilities including water heater rental. Water included in rent. (id:49187)
140 Greenwood Avenue
North Bay (West End), Ontario
Located in the desirable West End/Pinewood neighbourhood, this beautifully updated two-bedroom home offers the perfect combination of comfort, style, and convenience. Ideal for modern living, the home has been thoughtfully refreshed throughout and is truly move-in ready. Recent updates include fresh paint, new flooring, and contemporary fixtures that create a clean, inviting atmosphere. The bright living room is filled with natural light, making it an ideal space for relaxing or entertaining. The updated kitchen features new stainless steel appliances and offers both functionality and style. The kitchen also provides room for a dining table and breakfast bar as well as access to a great size backyard, with a newly stained deck, perfect for enjoying those beautiful North Bay nights on. The yard is also home to a generous size shed and multiple gardens ready for the green thumb enthusiast. Both bedrooms are generously sized, with the primary bedroom enjoying direct access to the renovated four-piece bathroom. The lower level provides additional living space with a finished recreation room, while the remainder of the basement includes laundry facilities and plenty of storage. This is a fantastic opportunity to own a well-maintained, updated home in a sought-after location-don't miss your chance to make it yours. (id:49187)
157 South Creek Drive
Kitchener, Ontario
Newly renovated 3-bedroom, 3-bathroom townhome, move-in ready and located in the desirable Doon South area. Situated on a premium corner lot, this home feels like a semi-detached property. Nestled in a quiet, family-friendly neighbourhood surrounded by parks, schools, transit, and offering quick access to Highway 401 and shopping. Features an open-concept main floor with brand-new hardwood flooring, a spacious kitchen with ample cupboard and counter space, and stainless steel appliances included. Walk out to a nicely sized deck-perfect for outdoor enjoyment. The upper level offers three spacious bedrooms and two full bathrooms. No carpet throughout the home. New Oak Stairs, Brand-new floor on Main floor and Upper Floor, Freshly Painted throughout. New Zebra blinds in the house (id:49187)
Second Floor - 64 Mavety Street
Toronto (Junction Area), Ontario
Bright and well-maintained second-floor one-bedroom apartment in a charming Bright and well-maintained second-floor one-bedroom apartment in the charming Junction-High Park North neighbourhood. This self-contained unit offers a comfortable and functional layout with one bedroom, one bathroom, and a private kitchen, ideal for a single professional or quiet couple. All utilities are included, providing excellent value and predictable monthly costs. Shared washer and dryer conveniently located on site. Situated on a quiet residential street with easy access to transit, local cafés, restaurants, parks, and everyday amenities. A short commute to downtown Toronto with TTC options nearby. A great opportunity for tenants seeking a clean, affordable, and well-located home in the west end.-Junction neighbourhood. This self-contained unit offers a comfortable and functional layout with one bedroom, one bathroom, and a private kitchen, ideal for a single professional or quiet couple. All utilities are included, providing excellent value and predictable monthly costs. Shared washer and dryer conveniently located on site. Situated on a quiet residential street with easy access to transit, local cafés, restaurants, parks, and everyday amenities. A short commute to downtown Toronto with TTC options nearby. A great opportunity for tenants seeking a clean, affordable, and well-located home in the west end. (id:49187)
2379 Charles Cornwall Avenue
Oakville (Br Bronte), Ontario
An elegant 2 Bedroom unit with 1 Washroom offers 1,400 sqft of living space in a basement in Oakville, located on Bronte Rd & QEW. This unit offers a spacious Living and dining room with a huge kitchen and 5 appliances. With a cozy fireplace and a lot of upgrades. Also with an in-built laundry and an amazing full washroom and walk-in closets in both bedrooms. Tenant is responsible for 30% of utilities. one Parking will be included. (id:49187)
28 Banas Way
Brampton (Northwest Brampton), Ontario
Wow, This Is An Absolute Showstopper And A Must-See! Priced To Sell Immediately! This Stunning Premium Park Facing Lot 4+1 Bedroom Semi Detached Home With 1 Bedroom (((( ***Legal Basement Apartment ))) Offers Exceptional Curb Appeal And Incredible Value, This Property Is Ideal For Both Families And Investors A Like! Step Into A Thoughtfully Upgraded Home That Seamlessly Combines Comfort, Style, And Income Potential. The Basement Apartment Is Fully Legal, With Two-Unit Dwelling Registration Completed And Currently Rented. Offering Immediate Rental Income. Enjoy The Convenience Of Private, Separate Laundry Areas On Both The Second Floor And In The Basement Offering Ultimate Comfort And Independence For Each Living Space!! Enjoy Granite Countertops In Kitchen ,Creating A Clean, Modern Look Throughout. The Main Floor Offers A Separate Living Room And Family Room, Perfect For Entertaining Or Relaxing With Family! Upgrades Include New Flooring On Second Floor. Carpet Free House (( Close To Mount Pleasant GO Station, Perfect For Daily Commuters!) A True Turnkey Home Offering Modern Living, Rental Income, And Peace Of Mind. Don't Miss Out On This Exceptional Opportunity ! Basement Apartment With Separate Entrance! Double Door Entry, Brick Elevation, 9' Ceiling On Main Floor, Oak Staircase, California Shutters, Pot Lights, Modern Open Concept Kitchen W/ Breakfast Bar, Pantry And St. Steel Appliances. Spacious And Sunlight Filled 4 B/R & 3 W/R. Master Bedroom W/ Ensuite & Wi Closet, Spacious Linen Closet, The Home Features A Sound-Proofed Basement Ideal For Added Privacy Or Entertainment Use. A 200-Amp Electrical Breaker Supports Modern Living Along With An Upgraded HVAC System Completed In 2022. Includes A Newer Washing Machine (Dec 2025), Dryer (2024), A Level 2 EV Charging Outlet In The Garage, And A Seven Camera HD CCTV Security System For Enhanced Peace Of Mind. Don't Miss This Incredible Opportunity-Schedule Your Private Viewing Before It's Gone! (id:49187)
4207 Bridlepath Trail
Mississauga (Erin Mills), Ontario
Tucked away in one of Mississauga's most desirable pockets, this exceptional ravine-lot residence backs directly onto the Credit River and offers a rare blend of comfort, character, and natural beauty. Set on a large, tree-lined property and positioned far back from the road, the home enjoys exceptional privacy and timeless curb appeal that truly distinguishes it within the neighbourhood.This was a custom-built home, thoughtfully designed by the current owners and offered for the first time since it was built-a truly special opportunity. Care and pride of ownership are evident throughout, with updates including a newly built front deck. Inside, three wood-burning fireplaces and an additional gas unit create a warm and inviting atmosphere, complemented by a smart thermostat for modern convenience and energy efficiency.The backyard is a true sanctuary, with the ravine and Credit River forming a stunning natural backdrop. Mature trees surround the swimming pool and patio, creating a cottage-like setting ideal for entertaining, relaxing, or outdoor play. Whether hosting family and friends or enjoying a quiet afternoon by the pool, the setting feels serene and secluded.Surrounded by protected parkland and scenic trails, this remarkable property offers a lifestyle defined by privacy, natural beauty, and authenticity-an exceptional setting for those seeking a home with soul and substance. (id:49187)
37 Lavinia Avenue
Toronto (High Park-Swansea), Ontario
Renovated 2 Story With Addition Located On One Of Swansea's Prime Family Friendly Streets! Unusually Deep Landscaped Back Gardens Along With Potential For 3 Car Parking. Offering Nearly 3250 Sq. Ft. Of Living Space, 9-Foot Ceilings Plus Skylight on Main Floor Allowing For So Much Light. This Solid Brick with Stucco, Professionally Insulated Detached 3+1 Bedroom, 4-Bath Home, Offers Family-Friendly Layout In Toronto's Highly Sought-After Swansea Neighbourhood. The Bright Open-Concept Main Level Features Hardwood Floors, LED Lighting, Sky Lit Kitchen With Granite Counters, Stainless Steel KitchenAid And Bosch Appliances, A Large Pantry, Spacious Dining Room and Great Room With French Doors Opens To A Deep Private Fenced Backyard With A Composite Deck, Perfect For Outdoor Dining And Entertaining. Upstairs, The Spacious Primary Suite Includes A Walk-In Closet, Sitting Area, And A 4-Piece Ensuite With A Rain Shower. Two Additional Bedrooms, A Skylit Family Bathroom, Office, And A Walk-In Linen Closet Complete The Level. Second Floor Office Space Can Be Easily Converted Into 4th BEDROOM. The Finished Lower Level Offers A Full Kitchen, Recreation Room, Above-Grade Windows, And A 3-Piece Bath-Ideal For Guests, Extended Family, Or An In-Law Suite. This Home Has Been Fully Insulated and Spray Foam Insulated. The Property Offers Rear Parking And A Wide 8.8FT Mutual Drive Leading To A Detached Garage With Loft Storage And A Brick Driveway. Steps To Vibrant Bloor Street Shops, Cafés, Subway Access, Rennie Park, Swansea PS, And High Park. A Turnkey Gem Offering Space, Style, And Location. (id:49187)
Lph6 - 73 King William Crescent
Richmond Hill (Langstaff), Ontario
1 + Den 710 Sqf, South west Facing Unit. Many Upgrades Included-Laminate In Living/Dining, Granite Countertops, S/S Appliances, Foyer Mirror Door * Good Layout W/ Walk-In Closet In Master * Fabulous Amenities - 24Hr Concierge, Party Room, Sauna, Exercise, Cardio & Yoga Room * Walking Distance To Transit, Shopping, Theatre, Parks, Schools & Yonge Street * (id:49187)
107 Ramona Boulevard
Markham (Markham Village), Ontario
Luxurious, updated, home in an established, friendly, neighbourhood on premium, oversized south facing lot. Inviting front entranceway with welcoming porch. Very functional layout has room for everyone. Updated kitchen with premium built in range and pass-thru to Fam room. Fam room walks out to large 16 x 32 rear deck and private pool-sized rear yard which was recently prof landscaped, and is perfect for entertaining for family BBQs or a summer evening with friends. Primary BR has with large walk-in closet, and renovated ensuite bath with oversized shower. Large bedrooms upstairs with updated main bath. 4th BR currently used as office. Fully finished bsmt with large rec room , additional 3 pce bath, cold room/cantina, and 5th bedroom or office. Desirable location with excellent schools and parks, walking distance to unique Markham village. Mins to hospital, 407, Markville Mall. Ready to move right in, and enjoy years of care free living. (id:49187)
420 Kettleby Road
King, Ontario
Steeped in history and architectural grandeur, the historic Brunswick Hall is a magnificent 4-bedroom manor offering a lifestyle defined by heritage, elegance, and the serene beauty of King Township. Built circa 1875 by Jacob Walton as the founding home of Kettleby, this iconic residence presents a once in a generation opportunity to own and preserve a true piece of Ontario history on over 3 sprawling acres. Life at Brunswick Hall combines pastoral tranquillity with refined country living, where you can host sophisticated garden parties by the inground concrete pool or enjoy open space for horses and outdoor leisure. The grounds feature an original 1842 stone wall, offering a private sanctuary that whispers stories of the 19th century while providing a majestic canvas for modern enjoyment. The home showcases meticulous craftsmanship, featuring double-brick construction, original French doors, and a classic wraparound veranda. Inside, the open-concept country kitchen flows into a west-facing sunroom with breathtaking views of the Kettleby Valley. The functional layout includes a panelled library with built-in bookcases, a dedicated home office, and a grand living room bathed in natural light. The primary suite serves as a private wing, complete with a four-piece ensuite, walk-in closet, and a unique circular staircase leading to the breakfast area. Modern reliability is ensured with updated electrical, heating, and plumbing systems, while original hardwood flooring remains preserved beneath traditional carpeting. The exterior features a three-car bank barn that serves as a triple garage while retaining a third-story loft and capacity for livestock. Located in one of York Region's most prestigious rural pockets, this premium lot is minutes from King City, Aurora, and Newmarket. Families will appreciate being near top-rated schools, such as The Country Day School and St. Andrew's College, with easy access to the GO Station and Highway 400. (id:49187)
224 - 50 Upper Mall Way
Vaughan (Brownridge), Ontario
Introducing a standout residence at Promenade Park Towers - a brand-new 1l-bedroom + den, 2-bath suite with approximately 685 sq ft of interior living space and an exceptionally spacious 320 sq ft terrace that extends your living outdoors. Designed for modern comfort, this suite offers a bright open-concept layout with large windows, a contemporary kitchen with stainless steel appliances and stylish cabinetry, and flexible den space perfect for a home office or guest area. Enjoy direct access to a rich collection of building amenities including fitness and yoga studios, party and sports lounges, golf simulator, children's play areas, and an elevated outdoor terrace - all just steps from your door. Located in the vibrant Brownridge area of Thornhill, you're within walking distance to Promenade Mall, shops, restaurants, transit connections (including YRT/VIVA), parks, and everyday conveniences, with easy access to Hwy 7, 407 and beyond. Experience the perfect blend of space, convenience and contemporary urban living in a highly walkable neighbourhood. (id:49187)
2109 - 30 Upper Mall Way
Vaughan (Brownridge), Ontario
Welcome to Promenade Park Towers - a contemporary residence in the heart of Thornhill's vibrant Brownridge community. This thoughtfully designed l-bedroom + den, l-bath suite offers approximately 620 sq ft of comfortable interior living space plus a private 100 sq ft balcony, ideal for enjoying your morning coffee or unwinding after a long day. The functional open-concept layout features modern finishes, a sleek kitchen with stainless steel appliances, and flexible den space perfect for a home office or guest area. Includes one parking space for added convenience. Residents enjoy access to an impressive collection of amenities including fitness and wellness facilities, social and recreation lounges, children's play areas, and beautifully designed outdoor spaces. Steps from Promenade Mall, grocery stores, restaurants, transit (YRT/VIVA), parks and everyday essentials, with quick access to Hwy 7 and 407 - offering an exceptional balance of lifestyle and connectivity. (id:49187)
809 - 11611 Yonge Street
Richmond Hill (Jefferson), Ontario
Modern Boutique Living on Yonge. Welcome to this elegant 1-bedroom plus den suite in a contemporary 8-storey boutique residence. Designed with soaring 9-foot smooth ceilings and expansive windows, the home feels bright and airy while showcasing unobstructed views. The sleek modern kitchen with a generous breakfast bar makes everyday living and entertaining effortless. The bedroom has also been enhanced with custom shelving in the closet, maximizing functionality and storage.This suite offers rare conveniences that truly set it apart: a parking space with a private, fully enclosed locker directly attached providing secure, easy-access storage far superior to the typical caged-style bulk lockers found in most condos. A second parking space is also available for $250/month if desired, giving flexibility without obligation.Residents enjoy added lifestyle convenience with the party room, gym, and the rooftop patio located right on the same floor, adjacent to the unit. The building's location offers convenience of the VIVA transit and sits just steps from shops, dining, strip malls, and minutes from major highways and top-rated schools. (id:49187)
36 Bowler Street
Aurora (Bayview Wellington), Ontario
Very clean and well maintained home in prime Aurora available for lease! This well laid out 3 bedroom, 3 bathroom property features an eat-in kitchen, large bedrooms, private backyard and private garage. Located steps to parks, schools, grocery, shopping, dining, transit and everything else this sought-after family neighborhood has to offer. Minutes to shopping malls, the GO and major highways. This area is known for its family-friendly atmosphere, top-rated schools, and abundant green spaces. Just minutes away, you'll find vibrant shopping plazas, cozy cafés, restaurants, grocery stores, and essential amenities - all within effortless reach. Commuters will appreciate quick access to major routes and the nearby GO Station, making daily travel simple and efficient. (id:49187)
A909 - 30 Upper Mall Way
Vaughan (Brownridge), Ontario
Welcome to Promenade Park Towers - a contemporary residence in the heart of Thornhill's vibrant Brownridge community. This thoughtfully designed l-bedroom + den, l-bath suite offers approximately 620 sq ft of comfortable interior living space plus a private 100 sq ft balcony, ideal for enjoying your morning coffee or unwinding after a long day. The functional open-concept layout features modern finishes, a sleek kitchen with stainless steel appliances, and flexible den space perfect for a home office or guest area. Includes one parking space for added convenience. Residents enjoy access to an impressive collection of amenities including fitness and wellness facilities, social and recreation lounges, children's play areas, and beautifully designed outdoor spaces. Steps from Promenade Mall, grocery stores, restaurants, transit (YRT/VIVA), parks and everyday essentials, with quick access to Hwy 7 and 407 - offering an exceptional balance of lifestyle and connectivity. Pictures are from an identical unit and layout. (id:49187)
448 Loretta Crescent
Whitchurch-Stouffville (Stouffville), Ontario
Fully renovated detached side-split located in a high-demand Stouffville neighbourhood. This 3+1 bedroom home features a finished basement, updated kitchen with recently replaced stainless steel appliances including stove, dishwasher, double-door fridge, and microwave. The main level offers laminate flooring and an open-concept living and dining area with large windows providing ample natural light. Dining area walks out to a spacious backyard with a garden shed. Private driveway accommodates 3 vehicles, plus an attached single-car garage. (id:49187)
6 Hickory Court
Innisfil, Ontario
OVER 1,300 SQ FT OF ONE LEVEL LIVING IN A VIBRANT ADULT COMMUNITY WITH AMENITIES GALORE! Start enjoying your golden years at 6 Hickory Court, a bright bungalow in an adult lifestyle community offering over 1,300 sq ft of one-level living, easy-care flooring throughout with no carpet, modern paint tones, and neutral finishes that keep everything feeling fresh and simple. Large windows keep the living room bright, while a separate family room adds that extra space everyone wants, flowing through sliding glass doors to an enclosed sunroom that walks out to a large back deck framed by mature trees, made for morning tea, easy barbecues, and quiet evenings outdoors. The well-equipped galley-style kitchen makes everyday meals and baking days easy, featuring stainless steel appliances, shaker cabinetry with modern hardware, a pantry, and a double sink, plus an adjacent laundry room with its own walkout. The primary bedroom includes a walk-in closet and a 2-piece ensuite, while the second bedroom is ideal for guests, a home office, or a hobby room for knitting and crafts served by a main 4-piece bathroom. Driveway parking for two keeps things practical, and the lifestyle here is a standout, with community amenities that include an on site mall, three clubhouses, kitchen facilities, fitness facilities, games rooms, libraries, laundry facilities, two heated outdoor pools, dart boards, indoor and outdoor shuffleboard, indoor and outdoor pickleball, walking trails, and more. Situated near the shores of Lake Simcoe, just 10 minutes to South Barrie's major shopping centres and the GO station, and 15 minutes to Innisfil Beach Park. Vacant and move-in ready, with a flexible closing to match your timeline. (id:49187)
22 Morrison Avenue
New Tecumseth (Alliston), Ontario
Rare all-brick bungaloft in one of Alliston's most sought-after neighbourhoods. This well-maintained home offers a spacious main floor featuring a primary bedroom with a 5-piece ensuite, main floor laundry, and a convenient powder room. The freshly painted, family-sized kitchen boasts granite countertops, stainless steel appliances including a gas stove, and a walkout to the backyard with no neighbours behind. Cozy living room with hardwood floors, a gas fireplace, and abundant natural light creates an inviting space to relax. The upper-level loft is ideal for kids or guests, complete with a walk-in closet and a 4-piece bathroom. The fully finished lower level adds exceptional versatility with an additional bedroom, home gym or office, 3-piece bathroom, entertainment space, and a cantina. Enjoy outdoor living in the private backyard featuring a hot tub, garden shed, and plenty of space to unwind. Prime location within walking distance to schools, dining, recreation centre, churches, shopping, and more-this is West End living at its finest. (id:49187)
128 Selwyn Road
Richmond Hill (Jefferson), Ontario
Premium Lot In Jefferson's Inspiration Community Tones Of Upgrades, Hardwood Floor Thur Out, 1 Kitchens, 4 Bedrooms, 6 Bathrooms, Hardwood Stairs, Finished Basement, Newly Paint Thru-Out ~ Upgraded & Crown Moldings Thru-Out ~ Pot Lights~ All Granite C-Tops Steps To Schools ~ Parks~ All Other Amenities!! Richmond Hill High School Zone!!! (id:49187)
236 Langlaw Drive
Cambridge, Ontario
Beautiful Home- Available Immediately in a Mature Neighborhood, Spacious 3 BR & 3.5 Baths. Beautiful Fully upgraded Kitchen & Quartz Counter with gas stove. The 2 Floor Offers a Spacious Master Bedroom with an Ensuite 4PC, plus 3 BR and Laundry room, Window Coverings. Close to 401, 407, HWY 5 Dundas, Close to Shopping Centers, Parks and Schools. Tenants are AAA Only, Easy Showings and Move in Ready! (id:49187)
114 Livingston Drive
Tillsonburg, Ontario
Built by award-winning Hayhoe Homes, this meticulously maintained freehold bungalow townhome offers stylish, low-maintenance living with no condo fees. The open-concept main floor features laminate flooring, quartz countertops, a large kitchen island with seating, tile backsplash, pantry, main-floor laundry, and a bright living area with an electric fireplace featuring adjustable LED flame colours. Patio doors lead to a fully fenced back deck, ideal for outdoor entertaining. The main level includes two bedrooms and two bathrooms, including a spacious primary suite with a four-piece ensuite, large double closets, and blackout blinds. The front room offers flexibility as a bedroom, home office, or den. Window blinds are installed throughout the upper level. The fully finished lower level offers a generous recreation room, third bedroom, four-piece bathroom, and ample storage—perfect for guests or extended family. Enjoy a fully fenced, dog-proof backyard with landscaped perennial gardens, stone accents, a custom gate off the deck, gas BBQ hookup, and a professionally installed storage shed. The attached garage measures 19'1 x 10'10. Parking for three vehicles is provided with one garage space and two driveway spaces, freshly coated and sealed. Additional features include quality appliances, water softener, kitchen water filtration, Lifebreath air exchanger, and optional chest freezer. Located in a desirable neighbourhood close to schools, parks, shopping, restaurants, and Highway 401 access, with an easy drive to London, Woodstock, and Lake Erie beaches. A beautifully maintained, move-in-ready home offering exceptional value and convenience—with no condo fees. (id:49187)
11 Tremaine Drive
Kitchener, Ontario
An absolute showstopper of a former model home, 11 Tremaine Drive presents as a handsome 2-story home. With over 5,400 square feet of finished living space, including a total of 5 bedrooms and 5 bathrooms, this stunning property sits on a landscaped lot backing onto protected greenspace for added privacy and natural views. Step inside to a bright open-concept main floor, entirely carpet-free, with 9-foot ceilings throughout. The living room features a gas fireplace with a stone surround, accent walls, and sophisticated moulding. A deluxe kitchen is equipped with stainless built-in appliances, a countertop gas range, tile backsplash, granite countertops and beautiful cabinetry offering acres of prep space. From the dinette, there's a rear walkout to an elevated deck and a fully fenced backyard with a shed. An attached double-car garage leads into a mudroom with ample storage and a bonus refrigerator, while a 2-piece powder room is conveniently located near a bedroom currently utilized as a home office. Upstairs, you'll find a wrap-around mezzanine providing plenty of space for a secondary work-from-home area, plus the convenient laundry room. 2 massive children's bedrooms come with walk-in closets and share a 4-piece jack-and-jill bathroom. Another bedroom includes its own ensuite bath for added convenience. The primary bedroom stretches across the length of the home, featuring dual walk-in closets, and a 5-piece ensuite with a jacuzzi tub and pull-up seating. The basement offers even more, with an additional 2-piece powder room, a large recreation space separate from the den or movie room, and a wet bar complete with a sink and drinks fridge. Recent updates are abundant, including triple-pane Iron Ore window sets, the rear retaining wall and fence, a refinished deck, new garage doors, and all-new appliances within the last 5 years. Nestled in a quiet, family-friendly area inside a fantastic school district, this home is surrounded by walking trails and nearby parks. (id:49187)
121 Moss Place
Guelph, Ontario
Affordability and location don’t often align, but this south-end Guelph home brings the two together with quiet confidence. Tucked into a peaceful cul-de-sac, the property backs directly onto Rickson Ridge Public School—one of the city’s top-rated elementary schools—making daily routines simpler, safer, and closely connected to the surrounding community. Inside, the home has been thoughtfully renovated and carefully maintained, with pride of ownership evident throughout. Hardwood floors run through the living spaces, adding warmth and continuity, while the overall layout remains practical and welcoming. Three bedrooms on the upper level are complemented by finished living space from top to bottom, offering flexibility for growing families, shared living, or work-from-home needs. The renovated kitchen anchors the main floor and is finished with timeless quartz countertops and stainless steel appliances—designed to feel functional, refined, and durable for everyday use rather than excess. This home is well suited to young families looking to settle into an established neighbourhood with schools, parks, and transit nearby. First-time buyers will appreciate the level of space, privacy, and independence offered—often difficult to find at this price point—while investors and parents of University of Guelph students will recognize the long-term appeal of a location within walking distance to campus and consistent rental demand. With everyday amenities, green space, and transit close at hand, this home offers a balanced lifestyle in one of Guelph’s most sought-after pockets—quiet, connected, and thoughtfully positioned for the years ahead. (id:49187)
1100 Lackner Place Unit# 421
Kitchener, Ontario
Welcome to 1100 Lackner unit 421: A brand-new, airy 1-bedroom, 1-bathroom condo located in the highly desirable Lackner Ridge community of Kitchener. Thoughtfully designed and move-in ready, this stylish unit offers a spacious open-concept layout featuring 9-foot ceilings, abundant natural light, and elegant laminate flooring throughout. The contemporary kitchen is equipped with quartz countertops and stainless steel appliances, ideal for both daily living and entertaining. The inviting living and dining area walks out to a large private balcony overlooking a serene, tree-lined walking trail, perfect for relaxing outdoors. The private primary bedroom includes a generous closet and access to a full bathroom. Added convenience includes in-suite, full-size laundry located in a dedicated laundry room. This unit comes with one surface parking space and a secure locker on the third floor for extra storage. Residents can enjoy comfort-style amenities in a welcoming building, including a gracious lobby, luxurious lounge, elegant party room, visitor parking, and shared sitting areas. Ideally situated just minutes from major shopping destinations such as Walmart, Costco, Canadian Tire, and Real Canadian Superstore, and within walking distance to Food Basics, Rexall, and Dollarama. Easy access to Highways 7, 8, and 401, public transit, nearby bus routes, the GO Station, and close proximity to Wilfrid Laurier University, University of Waterloo, and Conestoga College make this location exceptionally convenient. This condo offers excellent opportunity for professionals or couples seeking quality living in a prime location. Book your showing today! (id:49187)
2117 Dunmore Avenue
Burlington, Ontario
Offering 2591sf of living space, this beautifully maintained two-storey home delivers an exceptional lifestyle opportunity for families in one of Burlington’s most sought-after communities. Located in the heart of the Orchard neighbourhood, this home places everyday conveniences at your doorstep. Walk to schools, Bronte Provincial Park, shopping, dining, transit, and more, all in a quiet, family-friendly setting. Curb appeal welcomes you with mature trees, perennial gardens, an interlock walkway, and a covered front porch — the perfect spot to enjoy your morning coffee. An upgraded front door (2023) adds a fresh, modern touch. Inside, the main floor features a warm and inviting open-concept layout with hardwood flooring throughout and fresh paint. The bright living room with bay window flows seamlessly into the dining area, creating an ideal space for gatherings. The family room offers a cozy gas fireplace, large window, and built-in wall shelving. At the heart of the home, the modern kitchen impresses with quartz countertops, black subway tile backsplash, island with breakfast bar, built-in wine storage, premium stainless steel appliances, ample cabinetry, and a walkout to the rear deck through an updated door (2023). A convenient powder room completes the level. Upstairs, luxury vinyl floors flow throughout. The spacious primary retreat is filled with natural light and features a walk-in closet and a 4-piece ensuite with soaker tub, walk-in shower, and oversized quartz vanity. Two additional well-sized bedrooms and a 4-piece main bath offer comfortable accommodations for the whole family. The lower level provides a finished rec room, egress windows (2023), and plenty of opportunity to customize additional living space. Out back, the fully fenced yard is designed for family living, with a large wooden deck ideal for BBQs, green space for kids and pets, and plenty of garden beds — a private outdoor retreat to enjoy year-round. (id:49187)
525 New Dundee Road Unit# 222
Kitchener, Ontario
Welcome to Rainbow Lake Retreat, a quiet and inviting place to call home. This well-designed two-bedroom, two-bathroom condo offers a thoughtful blend of comfort, style, and connection to nature. Located at 525 New Dundee Road, the suite features 912 square feet of carefully planned living space designed for easy, modern living. The open-concept layout brings the kitchen, dining, and living areas together, creating a bright and welcoming space that’s ideal for both everyday living and entertaining. The kitchen is well equipped with ample cabinetry and stainless steel appliances, making meal prep both functional and enjoyable. Both bedrooms offer generous closet space, while the primary bedroom includes a private three-piece ensuite. Step outside to the spacious balcony, an extension of your living space and the perfect spot to unwind or customize to suit your lifestyle. The building offers an impressive range of amenities, including a fully equipped gym, yoga studio with sauna, library, social lounge, party room, and a convenient pet wash station. Set beside the private conservation area of Rainbow Lake, residents enjoy easy access to scenic trails, peaceful water views, and the outdoors—right outside their door. This is a rare opportunity to enjoy serene surroundings, modern amenities, and a prime Kitchener location all in one place. Make Rainbow Lake Retreat your next home. (id:49187)
1748 Abingdon Road
West Lincoln, Ontario
Great opportunity for a small builder or developer to build on approximately 7 acres. The property is approved to develop six (6) estate homes, located on a private court just 7 minutes east of Binbrook. Situated on Abingdon Road in West Lincoln, this location offers peaceful rural living while remaining close to Smithville, Grimsby, and major highways for convenient access (id:49187)
2502 Postmaster Drive
Oakville, Ontario
Beautiful, bright, and spacious end-unit townhouse in the sought-after Westmount community. Features laminate flooring throughout, neutral décor, and an open-concept kitchen layout perfect for family living. The upper level offers four generous bedrooms, including a primary suite with ample closet space. Enjoy convenient garage access from inside the home. Ideally located near major highways, public transit, top-rated schools, parks, shopping and hospital (id:49187)
Main Fl - 2979 Lawrence Avenue E
Toronto (Bendale), Ontario
Here Is Your Chance To Live Right Off Of Lawrence Ave! Spacious 3 Bdrm Unit For Lease On The Main Floor! Tastefully Upgraded W/Modern Finishes In Kitchen & Bathroom. The Dining Room Overlooks Living Room W/Large Window For Lots Of Natural Light. All Three Bdrms Are A Good Size. Conveniently Located On Lawrence Ave, In Between Brimley & McCowan - Very Easily Accessible For Commuters, Steps From TTC, Close To Plazas, Grocery, Shops, Few Mins Drive To Scarborough Town Centre & 401. Virtually Staged. (id:49187)
Basement - 39 Crittenden Square
Toronto (Malvern), Ontario
Bright And Clean Move In Condition 3 Br Detached House. Newly Renovated T/O, Brand New Kitchen & Ss Appliances. New Front And Backyard Deck. Huge Backyard And Extra Long Driveway. Basement With Sep Entrance, 2Br Full Kitchen & Bath. Can Be Lease As Partly Furnished Or Not Furnished *Steps To Schools & 24Hrs Ttc, Shopping, Community Centre & Medical Centre (id:49187)
Upper - 39 Crittenden Square
Toronto (Malvern), Ontario
Bright And Clean Move In Condition 3 Br Detached House. Newly Renovated T/O, Brand New Kitchen & Ss Appliances. New Front And Backyard Deck. Huge Backyard And Extra Long Driveway. Basement With Sep Entrance, 2Br Full Kitchen & Bath. Can Be Lease As Partly Furnished Or Not Furnished *Steps To Schools & 24Hrs Ttc, Shopping, Community Centre & Medical Centre. (id:49187)
216 Parkmount Road
Toronto (Greenwood-Coxwell), Ontario
Welcome to 216 Parkmount Rd, a bright, meticulously cared-for family home where thoughtful upgrades and pride of ownership are evident throughout. The open-concept main floor is filled with natural light and features hardwood floors, a welcoming living and dining area with an electric fireplace, a modern stainless-steel kitchen, and a charming built-in window seat, the perfect spot to enjoy sunny mornings. A convenient powder room completes the main level.Upstairs offers three generous bedrooms and a four-piece family bath. The fully renovated lower level (2018) is a bright, self-contained one-bedroom suite with kitchen, full bath, and electric fireplace, offering excellent flexibility for extended family or income potential. Professionally completed, this space has been dry, comfortable, and worry-free for years. The deep lot provides a peaceful outdoor retreat with mature plantings and smart storage solutions. At the rear, the detached garage has been transformed into a fully insulated, all-season studio with skylights and glass sliding doors, a quiet, light-filled space ideal for a home office, creative studio, or gym. Set within the Bowmore Road Jr. & Sr. PS and Monarch Park CI catchments, and steps to Monarch Park, community pool and track, Danforth shops and cafés, grocery stores, transit, and the Coxwell subway. A rare combination of warmth, flexibility, and exceptional east-end lifestyle. (id:49187)

