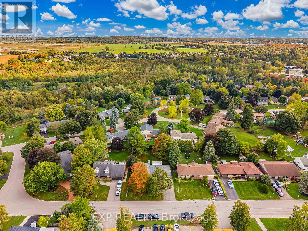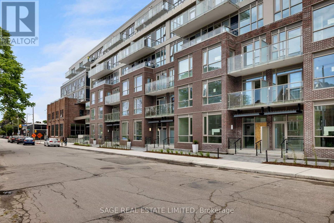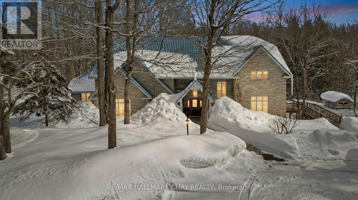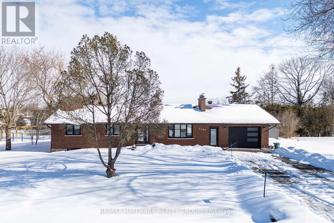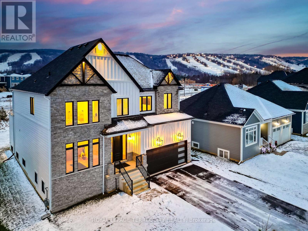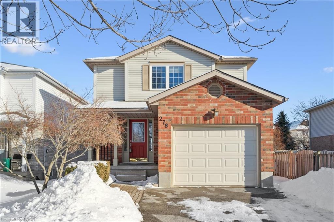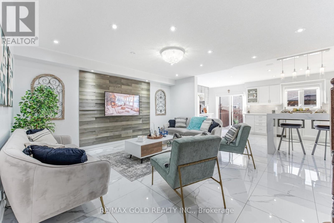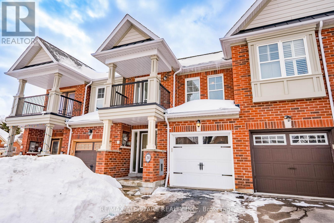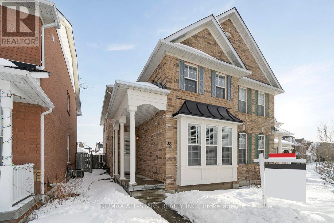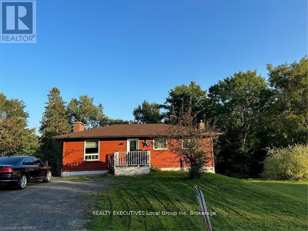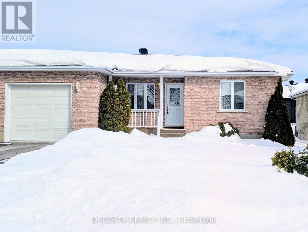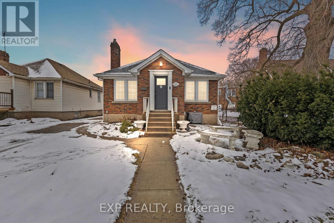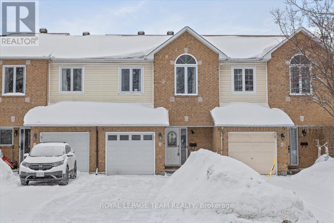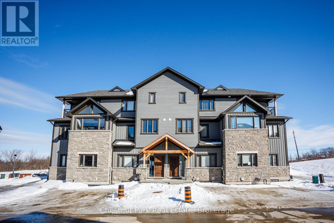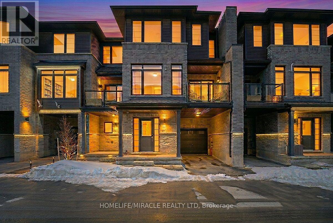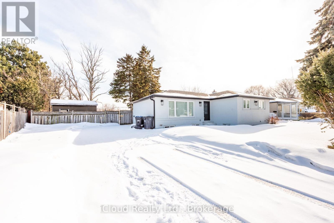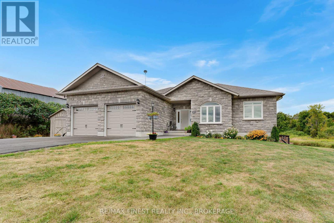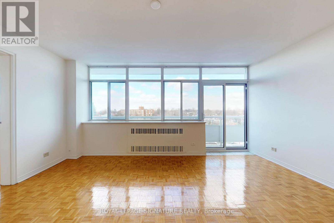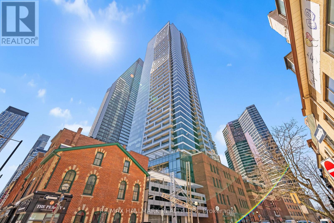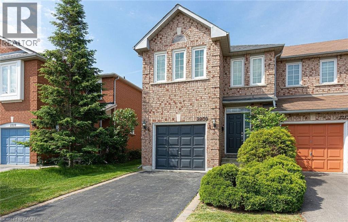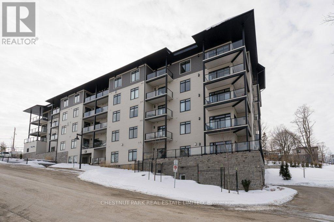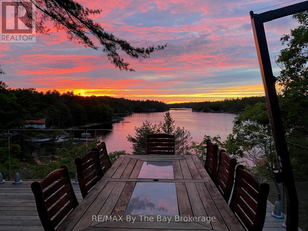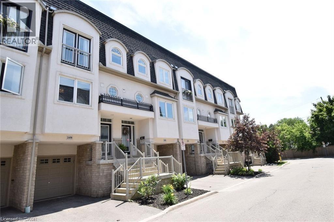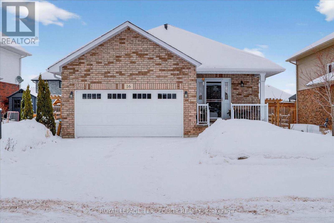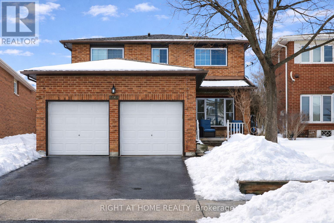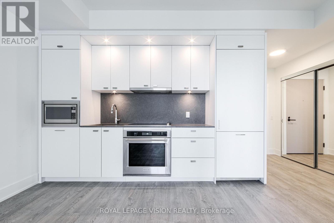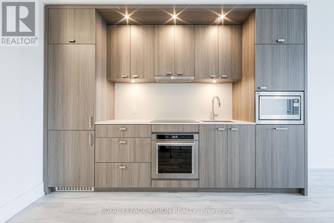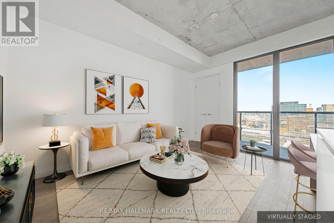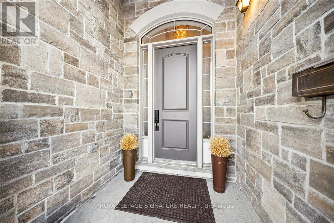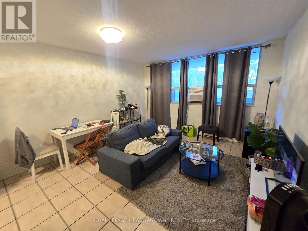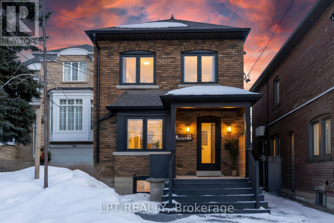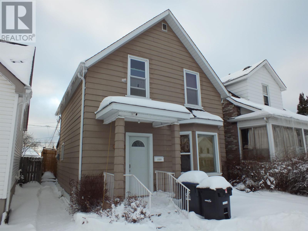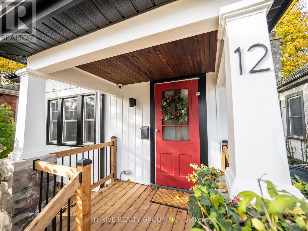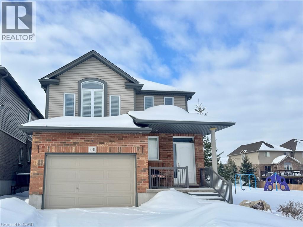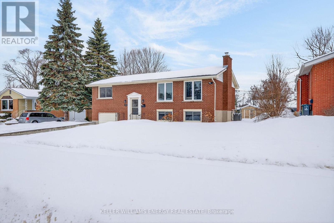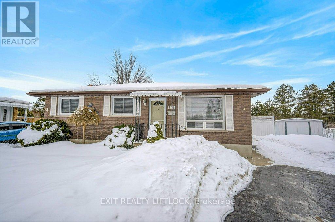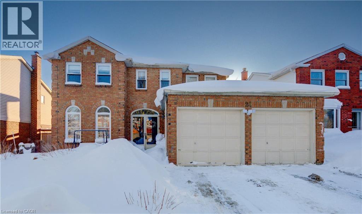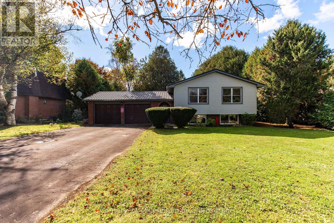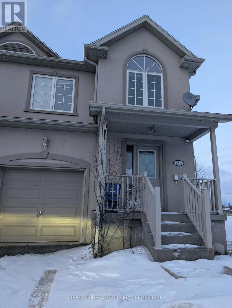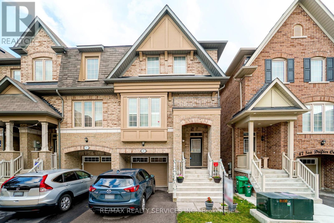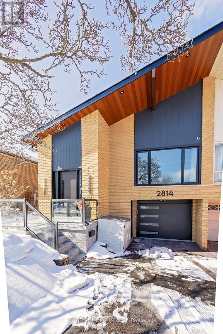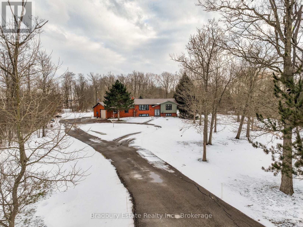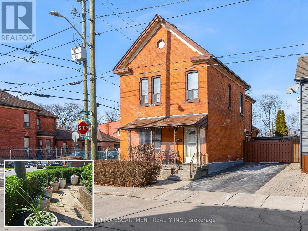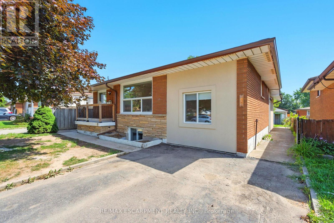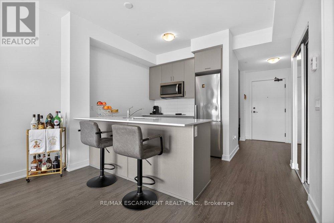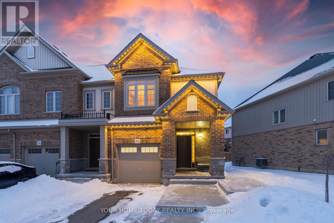29 Millwood Road
Erin, Ontario
**Watch Virtual Tour** Welcome to 29 Millwood Road, a beautifully maintained and thoughtfully updated 4-bedroom detached sidesplit that perfectly blends modern comfort with classic charm. This property is situated on a generous 75 ft x ~135 ft fully fenced lot, offering privacy and space surrounded by mature trees - ideal for family living and outdoor entertaining. Enjoy morning coffees or summer evenings in the sunroom/screened-in porch, or host gatherings on the custom-built deck complete with a relaxing hot tub. Inside, the fully renovated kitchen by Fox Custom Woodworks Erin features quality craftsmanship and stainless steel appliances, making it a true showpiece for everyday living and entertaining. A convenient storage shed at the rear of the property provides ample space for gardening tools and seasonal items. The walk-up from the basement to the garage adds flexibility, making it possible to convert the lower level into an in-law suite or private guest space. This home is designed with families in mind, located directly across from St. Johns Catholic School and Church, and just a short stroll to downtown Erin shops, restaurants, parks, and amenities. Whether you're starting your next chapter or looking for room to grow, 29 Millwood Road is the perfect place to call home! (id:49187)
231 Hillsview Drive
Richmond Hill (Observatory), Ontario
- (id:49187)
535 - 150 Logan Avenue
Toronto (South Riverdale), Ontario
Welcome To The Wonder Lofts. From the Wonder Bread Factory to This Beautiful 3 Year Old Soft Loft Is Fully Upgraded And Is A 2-Bedroom, 2-Bathroom Suite At The Wonder Lofts. EVERYTHING HAS BEEN UPGRADED. From The Hardwood Floors, To The Panelled Kitchen With Added Island and Storage. Upgraded Bathrooms And Doors. Please See Upgrade List. Situated In The Heart Of Leslieville. This Unit Features A Functional Split-Bedroom Layout, An Open-Concept Living Space, Sleek Modern Finishes, And A Private Balcony Looking Over Logan With Residential Clear Views.. Luxury Amenities Include 24-Hour Concierge, A Rooftop Lounge, Fitness Centre, Co-Working Space, And More. Maintenance fees include All Utilities With The Exception of Hydro. (id:49187)
3778 Vasey Road
Tay, Ontario
Quiet Luxury on 75 forested Acres in Tay. Long, paved, tree-lined winding driveway leads to this unique custom-built executive home, offering unmatched privacy, high-end finishes, +6,500 sq.ft. of refined living space. Surrounded by a managed hardwood forest with all season trails to enjoy, this property includes 3-car garage, 4-space carport, 24' x 40' heated shop/garage with upper level, 28' x 40' drive shed, pavilion/sugar shack and solar-heated 24 'x 48' inground pool with pool house + change rooms. Expansive eat-in kitchen features 14' island, high-end granite, solid Cherry Wood cabinetry, integrated appliances, French doors to the pool deck, 2-sided fireplace shared with the sunroom. Beautiful American Poplar tongue-and-groove ceilings, handcrafted beams, crown moulding, solid doors, and unique hardware highlight the home's craftsmanship. Elegant living room offers a stunning coffered ceiling and classic charm. Formal dining. Main level primary suite includes luxury 6-pc ensuite - bidet and custom-height fixtures. Bright lower level features large windows, spacious rec room, family room, hot tub room, wine cellar, wood room with exterior chute, abundance of functional storage. Exterior features include stonework highlights with board-and-batten siding, steel roof (2020), decks (2017/18), gutter guards (2021), sprinkler system, mature gardens, automatic driveway lighting, and a 2nd entrance off Vasey Rd. Mechanical highlights: Geo-thermal HVAC (2023), 22 kW generator, central vac rebuilt (2023), water softener, and a 300' well producing ~70 GPM. Tasteful elements of grandeur, many upgrades, unique inclusions! This is a rare opportunity to own a high-end country estate offering privacy, craftsmanship, and quiet luxury on a grand scale. Peace and tranquility can be yours to enjoy, just 10 mins from Georgian Bay - with easy access to key amenities - commuter routes, shopping, services, entertainment and stunning four season recreation this community offers! (id:49187)
1190 Maple Avenue
Ottawa, Ontario
This charming Manotick bungalow with a beautiful yard, offers country living vibes at its best. This beautiful turnkey home with a bright living room, formal dining; boasts an updated kitchen with a smart layout and breakfast bar. The primary bedroom features a spacious ensuite w/walk-in shower and a large closet with built-ins. Two additional bedrooms along with a convenient full bathroom completes the main floor. Head down to the finished lower level offering even more living space to enjoy; 3rd full bathroom, rec room and 2 other additional bedrooms that could be used as an In-law suite. All windows newly installed. Walking distance to Manotick Village and all amenities. (id:49187)
L/t - 109 Stillwater Crescent
Blue Mountains, Ontario
This designer executive home offers a refined seasonal retreat just minutes from the slopes, available furnished for a turnkey experience. Perfectly positioned in one of Blue Mountain's most sought-after communities, this residence blends over 3,000 sq.ft. of modern elegance with panoramic mountain views.Thoughtfully designed with soaring ceilings and wide plank hardwood floors, the open-concept layout features a chef's kitchen with premium built-in appliances, quartz countertops, and an oversized island. The expansive great room with gas fireplace and floor-to-ceiling windows creates an inviting space to relax and entertain.The home offers four spacious bedrooms, each with its own private ensuite. The primary suite is a true retreat featuring a luxurious double glass-framed shower, deep soaker tub, and heated floors for added comfort.Additional highlights include motorized blinds, a full laundry room, elegant dining area, and curated designer furnishings throughout. Enjoy après-ski evenings in the private backyard with BBQ and lounge seating. Parking for up to six vehicles.Just moments to the Village, ski lifts, shops, restaurants, and trails, this is Blue Mountain living at its finest. (id:49187)
278 Marengo Court
Waterloo, Ontario
The wait is over! Welcome to this beautifully maintained two-storey fully finished family home. Located on a quiet court close to trails, parkland, highway access, shopping and so much more. The lovely open-concept main level is perfect for family gathering or quiet evenings. Offering a cozy and functional living room/dining room with timeless hardwood, an updated kitchen with granite counters, a breakfast bar, and ample counter space. The doors from the kitchen provide access to the spacious deck and fully fenced backyard— perfect for summer barbecues and outdoor entertaining. Upstairs, you’ll find three spacious bedrooms , the primary with a large walk in closet and a fabulous 4 pc bathroom with skylight. The finished lower level with laundry, another full bath, and spacious recreation room with cozy gas fireplace adds even more living space-the perfect spot to relax at the end of the day. (id:49187)
32 Toddville Road
Brampton (Bram East), Ontario
Come and Check Out This Upgraded Semi Detached Home Built On 101 Ft Deep Lot. Features A Finished Basement With Separate Entrance. Open Concept Layout On The Main Floor With Spacious Living & Dining Room Enhanced By Pot Lights. Fully Upgraded Kitchen Features S/S Appliances & Quartz Countertop. Second Floor Offers 3 Good Size Bedrooms & 2 Full Washrooms. Master Bedroom With Ensuite Bath & Walk-in Closet. Finished Basement Comes With 1 Bedroom, Kitchen & Washroom. Separate Laundry In The Basement. Fully Upgraded House With Extended Driveway For 1 Extra Parking. Prime Location Close To All Amenities, Schools, Highways, Public Transit, Shopping Malls & More. (id:49187)
280 Sandale Road
Whitchurch-Stouffville (Stouffville), Ontario
Beautifully maintained and move-in ready, this centrally located townhouse in Stouffville offers a functional layout and a home that has been exceptionally well cared for.The main floor features a convenient 2-piece powder room, a cozy living room, and a combined kitchen and dining area at the back of the home-complete with stainless steel appliances and a layout that works well for both everyday living and entertaining.Upstairs, you'll find three bedrooms in total, including a spacious primary retreat with a 4-piece ensuite and large closets. The additional bedrooms are well-sized and share a second 4-piece bathroom, with the third bedroom featuring a private walk-out balcony-perfect for enjoying your morning coffee or unwinding in the evening.The finished basement extends the living space with a versatile rec room, ideal for a second lounge, play area, or home gym, along with plenty of storage.Step outside to a great-sized backyard offering the perfect space for relaxing, entertaining, or enjoying time outdoors.Located in a highly convenient area, this home is within walking distance to parks, schools, shopping, restaurants, and public transit. Close to Glad Park Public School, Stouffville District Secondary School, and St. Mark Catholic School, it's an excellent option for families, first-time buyers, or those looking to downsize without compromise. (id:49187)
33 Christian Reesor Park Avenue
Markham (Cornell), Ontario
Welcome to Cornell, one of Markham's most beloved and family-oriented communities, known for its charm, walkability, and proximity to community centres, libraries, parks, sports facilities & proximity to hospital. This terrific home offers approximately 1,668 sq ft of thoughtfully designed living space, ideal for growing families. This is a semi detached home that feels like a detached - a proper entry, 9 foot ceilings, living & dining areas with laminate floors and park views. A "great room" area spans the back of the house: a spacious main floor family room is perfectly positioned off the kitchen, making it easy to stay connected whether you are entertaining, parenting, or simply enjoying day-to-day life. The kitchen is large - lots of cabinet & counter space, and has quartz counters & a big eating area with window. Convenient powder room on main level. Freshly painted and move-in ready, with updated lighting, the home features three generously sized bedrooms and two full bathrooms on the upper level. The primary bedroom has park views & a walk in closet. All bathrooms have been updated with new quartz countertops. Set on a premium lot overlooking the top of the parkette across the street, this house feels like it's surrounded by space. The fully fenced, oversized backyard is perfect for kids, pets, with room to create a fabulous outdoor entertainment space, while the detached two-car garage provides rare and valuable convenience. Immaculately clean & well cared for - this house has space and function and and an unbeatable location in a highly esteemed neighbourhood. Walk to the hospital, community centre, nearby shops, parks, transit hub and nearby schools including Cornell Village Public School, Bill Hogarth Secondary School. (id:49187)
1372 Village Road
East Ferris (Astorville), Ontario
Welcome to 1372Village Road in Astorville. This cute 2+1 bedroom, 2 bath bungalow with detach garage will not disappoint! Open concept eat-in kitchen and spacious living room with fireplace. 2 bedrooms on the main floor with 4 pc bath completes this space. Downstairs is a large rec room , additional bedroom, 3 pc bath and laundry. Large backyard with no rear neighbours, beautiful deck and detached heated garage. Located minutes from grocery store and gas bar, community centre and schools but more importantly minutes from Lake Nosbonsing. A short drive to North Bay. (id:49187)
35 Sandfield Avenue N
North Glengarry, Ontario
Meticulously maintained Semi-Detached Home in Alexandria! Perfect for investors, downsizers, or anyone looking to simplify their lifestyle, this immaculate semi-detached home offers comfort, convenience, and low-maintenance living. The main floor features a spacious living room that flows into a bright dining area, with patio doors allowing plenty of natural light to fill the space. The functional kitchen provides ample cabinet storage, and the laundry area is discreetly tucked away for added practicality. This home offers two generously sized bedrooms and a well-appointed 4-piece bathroom. The semi-finished basement provides additional living space ideal for entertaining, along with a versatile bonus room perfect for crafts, a workshop, or extra storage. The built-in garage is especially convenient during the winter months - drive in and bring groceries directly into the kitchen with ease. A fantastic opportunity for buyers seeking a spotless, turnkey property in a great location! (id:49187)
14 Dunlop Drive
St. Catharines (Downtown), Ontario
You don't see opportunities like this come up often! An ideal blend of everyday functionality and flexible living. This 3 (2+1) bedroom, 2 bathroom bungalow offers a bright, open concept main floor with two bedrooms, while the finished lower level extends your living space with a third bedroom and room to adapt. It's perfect for guests, a home gym, or a recroom area.With a separate entrance leading downstairs, it offers in-law suite potential, featuring a bedroom with an egress window and space for a future kitchen setup, making it a smart option for extended family or multi-generational living. Out back, the detached garage has been fully transformed into a separate heated and cooled space, that can easily serve as a home office, studio, or private workspace. The home is equipped with smart features including a smart thermostat and outdoor lighting, along with an updated 200 amp panel, copper wiring, and updated plumbing. Major updates have already been taken care of, including the roof (2019), furnace (2017), air conditioning (2022), and hot water tank (2026). (id:49187)
8 Crownridge Drive
Ottawa, Ontario
Updated 2-Storey townhome in the established and convenient location of Emerald Meadows. Move right into this beautifully maintained two-storey townhome in a sought-after, established neighbourhood just steps to transit, shopping, parks, and walking trails. Offering hardwood and tile flooring throughout with no carpet anywhere, this home delivers stylish, low-maintenance living in a prime location. Hardwood floors run through the main and upper levels, including the staircase (2004), creating a seamless and elegant feel. The kitchen features tile flooring (2003), a granite sink with a brand-new faucet (2024), and comes complete with fridge, stove, dishwasher, washer, and dryer (2012). The powder room was upgraded with a quartz countertop and modern faucet in 2012.Upstairs, the spacious primary suite boasts a beautifully renovated ensuite (2013), where the tub was replaced with a custom tiled walk-in shower featuring a three-way valve system with handheld shower, three body jets, and a rain showerhead. The main bathroom was fully refreshed in 2022 with a new tub, tile surround, countertop, and faucet. All toilets were upgraded in 2017 to high-efficiency, comfort-height models, including one-piece units in the main and ensuite baths. The finished basement provides additional versatile living space with durable tile flooring (2002). The entire home has been freshly painted (2024-2025), giving it a clean, move-in ready feel. Major updates offer peace of mind, including windows (2014), roof (2015), and furnace and central air conditioning (2022).Enjoy the fully fenced backyard - ideal for relaxing, entertaining, or safe play. This is a turnkey opportunity in a mature community with exceptional convenience and value. Don't miss it. (id:49187)
10 - 106 Alpine Springs Court
Blue Mountains, Ontario
Enjoy a beautifully appointed seasonal rental available for spring, summer, and fall, ideally located in the heart of Blue Mountain with stunning escarpment views. This newly built three-storey townhome offers over 2,186 square feet of thoughtfully designed living space and comfortably sleeps up to 12 guests, making it perfect for family vacations or group getaways. The bright, open-concept layout features a stylish gourmet kitchen with granite countertops, a generous island, and stainless steel appliances, flowing seamlessly into the inviting living area with a cozy gas fireplace. Engineered hardwood floors throughout add warmth and sophistication to the home's modern design. Accommodations include a spacious primary bedroom with a king bed, a second bedroom with a queen, a third with two twins, and a lower-level bedroom with another queen. The lower main room also offers two twin-over-double bunk beds for added flexibility. Ideally positioned close to top local attractions such as Alpine Ski Club, Northwinds Beach, scenic hiking trails, Blue Mountain Village, and the Georgian Trail, this property offers year-round recreation and convenience. Don't miss this exceptional opportunity. (id:49187)
95 - 461 Blackburn Drive
Brantford, Ontario
Welcome to this upgraded Freehold Townhouse with 3-bedroom and 3 bathroom with 1,601 sq. ft. of beautifully designed living space just over 2 years old. This home is the perfect blend of modern comfort and family-friendly convenience. Step inside to discover a bright, open-concept layout featuring thousands spent builder upgrades including upgraded cabinetry, quartz countertops in kitchen and washrooms and for added comfort and privacy. Family room with fireplace and marble on the family room wall and with upgraded railing. The extended kitchen is a true highlight, complete with a built-in pantry, and a branded appliance, offering both style and practicality. The kitchen flows seamlessly into the dining and Family areas, perfect for entertaining or relaxing with family. Upstairs, you'll find three spacious bedrooms, including the primary suite with a luxury ensuite bath and with two closets. Located in one of Brantford most sought-after communities, this home is surrounded by excellent schools, nearby recreation center, parks, Plaza and scenic nature trails. With new construction projects transforming the area, this is an incredible opportunity to invest in a fast-growing neighborhood. Simply move in and enjoy, this turnkey home truly has it all! (id:49187)
105 Avondale Boulevard
Brampton (Avondale), Ontario
Immaculate 3+2 Bedroom Home In Prestigious Neighborhood ((Detached With a pie shaped premium Lot)) Style/Design - At Its Best! Featuring: Custom Kitchen With Quartz Counters/ Backsplash, 4 washrooms in the House, no Carpet, Pot Lights, new Roof, new wiring and electric panel, new Windows and doors, new Plumbing, Separate Laundry in Basement, new AC, new Stucco outside, Newly Painted, Basement With Separate Entrance N More. Ample Parking. Don't MISS!!! (id:49187)
3527 Battersea Road
Frontenac (Frontenac South), Ontario
WOW!!! This absolutely loaded 4 Bed 3 Bath 2 Kitchen custom built bungalow with apx 3000 SQ' of finished living space on 3acres with walking/ ATV trails, gardens and a pond, just 10 minutes from the 401, features a gorgeous open concept design on the main floor with a large and bright custom kitchen with granite countertops and brand new high end stainless steel appliances flowing to the living room with gas fireplace and back deck with gazebo overlooking the pool and quiet green space, 3 spacious bedrooms including a huge primary bedroom with luxury ensuite and walk in closet. The lower level offers an incredible fully loaded IN-LAW SUITE with full height ceilings, a second large custom kitchen, pot lights, a ground level walkout to a private covered patio and side yard. Not to mention a loft in the fully insulated and heated garage, a Cummins generator, 2 firepits, 2gazeb (id:49187)
814 - 580 Christie Street
Toronto (Wychwood), Ontario
Welcome to your treetop retreat in the heart of Wychwood. This bright, well laid out 2 bedroom suite is the kind of place you'll love coming home to. The extra large north facing window floods the space with light, framing gorgeous treetop views, and making the whole place feel alive. The kitchen is tucked just around the corner- cozy, yet open enough that you're always part of the moment. Both bedrooms fit a queen and then some. The split layout offers the kind of privacy that makes shared living easy and solo living feel like a true retreat. Storage is plentiful throughout, and a full bathroom with a soaker tub ties it all together. At 860 sq ft, the space has real breathing room. And the balcony? At 200 sq ft, it overlooks the Wychwood Farmers' Market. Fresh bread, local flowers, good coffee, and Saturday mornings that feel like a gift. Need we say more? A charming vintage building with character in all the right places. Well loved, well maintained, and secure. The spotless coin laundry in the basement is a daily convenience you'll appreciate more than you know. Bell FIBE internet and cable included, plus all utilities except hydro, a locker, and surface parking. Steps to Wychwood Barns, St. Clair West cafes, parks, and transit.Once you're here, you're home. (id:49187)
4704 - 5 St Joseph Street
Toronto (Bay Street Corridor), Ontario
A rare opportunity to reside above the city in this impeccably furnished executive corner suite at Five Condos. Located on the 47th floor, this stunning residence offers an expansive layout with dramatic 10-foot ceilings and floor-to-ceiling glass framing sweeping northwest skyline views stretching to the CN Tower and Lake Ontario.Designed for both comfort and sophistication, the open-concept living and dining space flows seamlessly into a sleek European-style kitchen outfitted with premium integrated appliances and contemporary finishes. Every piece of furniture has been carefully curated to complement the architecture - delivering a refined, turnkey living experience. Includes parking and locker. Situated in the heart of downtown just steps to Yorkville, U of T, transit, fine dining, and luxury shopping. World-class building amenities and concierge complete this elevated lifestyle offering. (id:49187)
2230 Dale Ridge Drive
Oakville, Ontario
Executive end-unit townhouse for lease in Oakville offering refined living in a prime location near 16 Mile Creek and the scenic trails. This bright and spacious home features an open-concept main floor where a sophisticated living area flows seamlessly into a modern kitchen complete with granite countertops, abundant cabinetry and generous prep space, perfect for entertaining and private dinners. With 4 bathrooms throughout, the layout provides exceptional comfort and privacy. The generous primary suite serves as a private retreat and showcases a beautifully renovated spa-inspired ensuite with high-end finishes. A finished basement offers flexible space ideal for a recreational room, private gym and a dedicated office area supports effortless work-from-home living. As an end unit, the home enjoys additional natural light and enhanced privacy. Step outside to a private outdoor area with BBQ gazebo, ideal for summer gatherings. Lawn maintenance is included for easy, stress-free living. The property will be professionally deep cleaned prior to occupancy. Surrounded by mature trees and excellent schools, this exceptional property offers the perfect balance of executive comfort and natural tranquility. (id:49187)
302 - 17 Cleave Avenue
Prince Edward County (Picton Ward), Ontario
Fully Furnished Executive Lease inclusive of utilities/internet available May through the end of October - this exceptional 1 bedroom plus den waterfront condominium overlooks Picton Bay in beautiful Prince Edward County, and only steps to the Claramount Club. This bright and modern suite features a spacious primary bedroom, a separate den furnished with a couch/futon and set up as a comfortable TV sitting room and a 4-piece bathroom. The open concept kitchen, dining and living area is designed for relaxed living and entertaining, showcasing a modern white kitchen, quality finishes, stainless steel appliances and a cozy fireplace. Large windows capture serene water views, while the covered private balcony offers the perfect place to unwind overlooking the bay. The lease is all-inclusive of utilities and internet, providing easy, worry-free living during the County's prime summer season. The rental also includes a membership to the Claramount Club, offering access to a state-of-the-art fitness centre, indoor pool, tennis courts, and exceptional waterfront dining options. Just a few steps away is the new boardwalk that connects you to the marina and Main St, with great shopping, coffee shops, restaurants and grocery. Just two hours from Toronto and 15 minutes from Sandbanks Provincial Park - the perfect opportunity to enjoy summer in Prince Edward County with comfort, convenience, and vibrant local charm. (id:49187)
3688 Is 1810, Bone Is
Georgian Bay (Gibson), Ontario
Welcome to your dream hideaway - an awe-inspiring 6.9-acre treetop retreat on picturesque Bone Island, boasting 635 feet of iconic "Group of Seven" shoreline! This immaculate cottage offers two primary bedrooms, each with its own ensuite, providing comfort and privacy for family and guests. The larger primary suite is spacious enough to accommodate two sets of bunk beds, creating flexible sleeping arrangements for groups or families. The sunroom serves as a bright and tranquil space by day - and with room for a daybed, it easily transforms into an extra sleeping area when needed. A charming guest cottage adds even more space for visitors, making this property truly ready to host family gatherings or weekend getaways. Perched proudly on the rocky shoreline, this lakefront gem shines inside and out with extensive updates such as two newer oversized docks, hardwood throughout the main and guest cottage and tile flooring in the bathrooms. The kitchen has luxurious white cabinets and quartz countertops. Updates are lengthy and there's nothing left to do but move in and start enjoying. Stay connected with Starlink internet and work lakeside if you must. Outdoor living is at its finest here; bask in the sun on the wrap-around deck with sweeping 250-degree water views, unwind under the gazebo, or soak in the built-in hot tub. A shaded large awning provides shade for sitting up top overlooking Georgian Bay. Edge-lit glass railings add a magical glow to evenings outdoors. For your boating lifestyle, the two large fixed and floating docks provide deep, sheltered mooring and perfect spots for swimming. There's ample storage for all your lakeside toys plus a separate workshop for your hobbies. And with the hassle-free inclinator, you can glide easily between the waterfront and your cottage haven - no stairs required.This property truly combines luxury, flexibility, and nature's beauty - the perfect island escape for family, friends, and unforgettable Georgian Bay adventure (id:49187)
2458 Scholars Common
Burlington, Ontario
Stunning, 3-storey Unit, Located In A Unique Enclave Of Executive Townhomes In Midtown Burlington. This Well Kept Carpet Free Townhome Offers Is A Perfect Blend Of Elegance, Comfort, Space & Luxury! Bright Sun-Filled Home Features Two Spacious Bedrooms, Modern Bathrooms, Open Concept Layout & Plenty Of Windows Throughout Allowing Natural Light. The Large Rooftop Terrace Extends The Living Space Is The Perfect Setting For Relaxing Evenings Or Stylish Outdoor Entertaining. This Tastefully Appointed, Open Concept Main Floor Includes A Welcoming Large Living Room, Great Dining Area, High Ceiling With Additional Pot lights Enhances The Seamless Flow Of This Open-Concept Space, Offering Modern Ambiance and Balanced Illumination Throughout. Large Kitchen Features Stainless Steel Appliances, granite Countertops, Backsplash & Ample Amount Of Cabinetry Space. The Finished Basement Features A Large Family Room Which Can Be Used As A 3rd Bedroom. This Townhome Does Not Disappoint With Numerous Modern Upgrades And Fresh Designer Paint. The Basement Level Includes A Utility Room, Extra Storage, Inside Entry To The Garage Plus A Walk-Out To Private Fenced Yard. New Sliding Doors: Master Bedroom and RoofTop. Truly A Fabulous Location Being Minutes From Schools, Shopping, All Amenities, Parks, Big Box Retailers, HWY 407 & QEW, Go Transit & MORE! A Must To See! Total Square Footage MPAC. Add Schedule B. (id:49187)
16 Ethan Lane
Asphodel-Norwood, Ontario
Why settle for cramped living when you can have it all! Built in 2019 this home offers loads of Living Space. Located on a quiet street in a family friendly neighborhood. Featuring a bright open concept layout. The kitchen highlights granite countertops and stainless steel appliances. Main floor laundry. This home is fully accessible with wheelchair lift in garage & chairlift to lower level. Parking for one the attached garage has a separate 100 amp service & EV hookup with inside entry. Two 4 pc baths on main level & 1, 2 pc on lower level. The lower level is a true highlight with a spacious family room, bedroom and den. Front & Rear yards are Perennial Gardens, no grass! Fully fenced rear yard with deck. Hardwired generator Included! Close to all amenities, parks & schools. 25 minutes to Peterborough & 2 hours to the GTA! (id:49187)
3098 Barwell Road
Mississauga (Erin Mills), Ontario
Welcome to your Private Backyard Oasis in the heart of Prime Erin Mills in Mississauga. Rarely does a home with original owners, purchased directly from the builder and meticulously maintained, become available on such a premium 36 ft x 113 ft lot. This residence perfectly blends timeless comfort with modern "Smart Home" technology, offering approximately 2,900 sq. ft. of finished living space across all levels. An Entertainer's Dream Backyard. Step through the bright breakfast area into a professionally landscaped retreat designed for spring, summer and fall memories. The yard features a sparkling above-ground pool, a custom cedar gazebo for shaded lounging, and a pro-installed in-ground sprinkler system (front, and back) ensuring effortless lawn care with standout curb appeal year-round. Modern sophistication & Smart Tech. Experience total peace of mind with integrated smart home upgrades, including smart lighting, secure door entry, smart garage control, and installed security cameras delivering seamless control whether you are home or away. The main level is anchored by a beautifully renovated kitchen and features rich engineered hardwood throughout the living, dining, and family rooms. Everyday convenience is built-in with main-floor laundry (stacked front-load appliances) and direct access to both the garage and side yard. The upper level offers four spacious, sun-filled bedrooms. The primary suite serves as a true retreat, boasting a clever "his and hers" walk-through closet with generous storage. The fully finished lower level is a massive asset, featuring two additional bedrooms, a large recreation room, and a full bathroom, an ideal setup for guests, extended family. This Prime Location is nestled on a quiet, tree-lined street just minutes from Thorncrest Park, Tennis Courts, top-rated schools, and the premier Lifetime Athletic Club. With no work needed, this home is truly turnkey. Simply unpack and start enjoying the Erin Mills lifestyle. (id:49187)
332 - 858 Dupont Street
Toronto (Dovercourt-Wallace Emerson-Junction), Ontario
Welcome to The Dupont, a newly built Tridel community in the vibrant Dupont corridor. This 2-BEDROOM + DEN, 2-BATH suite offers 861 SQ FT of thoughtfully designed living space plus an OVERSIZED PRIVATE BALCONY - ideal for outdoor lounging and entertaining.The versatile den provides excellent work-from-home flexibility, while the smart layout and modern finishes create comfortable everyday living.Steps to cafés, restaurants, shops, and subway access, residents also enjoy 16,000+ sq ft of premium amenities, including an outdoor pool, fitness centre, sauna & steam rooms, party room, and more - elevated urban living in an exceptional address. (id:49187)
316 - 858 Dupont Street
Toronto (Dovercourt-Wallace Emerson-Junction), Ontario
Welcome to THE DUPONT, a newly built Tridel community in the vibrant Dupont cultural corridor, offering modern design, quality finishes, and an elevated urban lifestyle.This thoughtfully designed 1-BEDROOM + DEN WITH 2 FULL BATHROOMS spans 649 SQ FT and is ideal for professionals or couples seeking flexible work-from-home space. The suite includes a LOCKER FOR ADDED CONVENIENCE.Surrounded by cafés, restaurants, shops, and everyday essentials, with easy access to nearby subway and transit options for effortless commuting. Residents enjoy over 16,000 SQ FT OF PREMIUM INDOOR & OUTDOOR AMENITIES, including an outdoor swimming pool, BBQ areas, fireside lounges, fully equipped fitness centre, yoga studio, sauna & steam rooms, plus stylish social spaces such as a party room, games room, and children's play area - delivering comfort, convenience, and lifestyle all in one exceptional address. (id:49187)
609 - 383 Sorauren Avenue
Toronto (Roncesvalles), Ontario
This one bedroom unit is located in the heart of the Junction. Featuring a functional layout with exposed 9' concrete ceilings and spacious balcony with clear north-facing view and consistent light. Bonus in-unit storage locker rarely found in 1-bed layouts makes it an exceptional value. Wonderful boutique building with great amenities. Just a short walk to art galleries, shops, services, TTC/GO station and uber-cool bistros! Perfect for the live, work and play lifestyle! (id:49187)
398 Frontier Court
Pickering (Rosebank), Ontario
A rare opportunity to own one of Pickering's most distinctive executive bungalofts - offering dramatic 23-foot double-height ceilings, an impressive 100-foot rear lot width, and premium upgrades throughout. If you've been searching for more space without sacrificing convenience, 398 Frontier delivers the upgrade. Tucked on a quiet court in prestigious Rosebank, this home is thoughtfully designed for modern family living and seamless entertaining. Soaring ceilings elevate the foyer, living room, great room, and main-floor primary suite, while 10-foot ceilings continue upstairs for a grand, open feel throughout.The versatile layout includes two primary suites - a luxurious main-floor retreat and a private upper-level suite - plus two additional bedrooms connected by a Jack & Jill bath and a generous loft bonus space. All bathrooms are upgraded with granite counters throughout and frameless glass showers. The chef-inspired kitchen features an oversized granite island, extended cabinetry with valance lighting, walk-in pantry, servery, and premium Bosch appliances including double ovens and gas cooktop. Rich oak hardwood flooring and upgraded lighting enhance the principal spaces.The pie-shaped lot widens to over 100 feet at the rear, offering exceptional privacy with no rear neighbours and rare flexibility to create a future resort-style backyard retreat. Approximately 1,500 square feet of unfinished basement space with a three-piece rough-in provides excellent potential for recreation or extended living. Minutes to Hwy 401, Rouge National Urban Park, waterfront trails, and top-tier amenities - ideal for executive commuters and Toronto buyers seeking space, finish, and connectivity. A refined luxury offering in one of Pickering's most established communities. (id:49187)
103 - 40 Homewood Avenue
Toronto (Cabbagetown-South St. James Town), Ontario
Welcome to this thoughtfully designed condo offering a bright, spacious, and open-concept layout - perfect for modern city living! For sale for the first time by the original owner, this suite presents exceptional value for both end users and investors alike. The generously sized bedroom features ample closet space and floor-to-ceiling windows that fill the room with natural light. Step outside to your expansive west-facing balcony/terrace, ideal for summer lounging or entertaining guests - there's plenty of room for a full patio set. Enjoy the sunshine by day and take in the stunning sunsets by night with green views that stretch across the property. Situated between Cabbagetown and The Village, this prime location offers the perfect blend of character, convenience, and community. The building itself fosters a strong sense of belonging, with regular social events, a welcoming mix of residents of all ages, and an inclusive, friendly atmosphere that's hard to find in the heart of downtown. You'll also enjoy very low maintenance fees that cover everything - including heat, hydro, water, Bell Fibe high-speed internet, and cable TV. A large locker is included for added storage convenience. Outstanding amenities include an indoor pool, sauna, gym, guest suites, bike storage, EV charging stations, visitor parking, library, and meeting/party room - providing comfort, connection, and convenience all under one roof. Just minutes from the Downtown Core, TMU, U of T, The Village, and an array of top-rated restaurants, cafes, and shops, with easy access to the DVP and Gardiner Expressway. This condo offers the best of downtown living - a vibrant community, full-service amenities, and unbeatable value - all in one exceptional package. (id:49187)
1209 - 135 Wynford Drive
Toronto (Banbury-Don Mills), Ontario
Located in a prestigious building, this impeccably maintained suite offers a functional open layout, laminate floors, a bright, well-maintained suite with smart layout, quality finishes, balcony access, with a northeast exposure. Features Corian counters, stainless steel appliances. walkout from the living room and bedroom. Ideally situated only 15 minutes from downtown, with TTC access at your doorstep and walking distance to shopping, the Aga Khan Centre, and the Museum. The Condominium Has Great Amenities Such As 24Hrs Concierge, steam room, guest suites, party room, Party Room, Board Room, Billiards Room, Security & Terrace. 1 UNDERGROUND PARKING AND LOCKER ARE INCLUDED. (id:49187)
91 Cleveland Street
Toronto (Mount Pleasant East), Ontario
Discover Refined Living In The Heart Of Davisville Village With This Fully-Transformed Designer Residence, Extensively Renovated In 2022 From Brick To Beam. Thoughtfully Reimagined With Timeless Character And Elevated Contemporary Finishes, This Exceptional 3+1 Bedroom, 3-Bath Home Showcases Exceptional Craftsmanship And Curated Detail Throughout. The Open-Concept Main Level Is Anchored By A Stunning Gourmet Kitchen Featuring Built-In Appliances, Quartz Countertops, Pantry With A Dedicated Coffee Station, And A Dramatic Floor-To-Ceiling Window That Bathes The Space In Natural Light. Seamlessly Flowing Into The Dining Area, This Luminous Space Offers A Walk-Out To The Private East-Facing Backyard, A Beautifully Designed Retreat Complete With A Deck, BBQ Gas Line, And Elegant Al Fresco Dining Space. Enjoy Sophisticated Entertaining Or Serene Mornings In The Sun. Upstairs, You'll Find The Tranquil Primary Suite, Two Additional Charming Bedrooms & Skylights. The Fully-Finished Lower Level Offers Versatility With Separate Entrance, Kitchenette, Additional Bedroom, And Full Bath, Ideal For In-Law Living Or A Private Guest Suite. Located Within The Coveted Maurice Cody Junior Public School District And Just Steps To Bayview Avenue, Boutique Shops, Parks, And Transit, This Address Embodies The Best Of Urban Convenience Within A Warm, Community-Focused Neighbourhood. An Extraordinary Opportunity To Plant Your Roots In One Of Toronto's Most Sought-After Enclaves. (id:49187)
225 Balmoral St
Thunder Bay, Ontario
Wonderful 2-story family home situated across the street from Franklin Park which has lots of greenspace, jungle gyms and a splash pad for the kids. This lovely home boasts a bright living room with a large bay window on the main floor as well as a good sized kitchen and separate dining area. New stainless steel fridge, stove and built-in dishwasher will make meal prep a breeze. Main floor laundry is right off the kitchen and includes a washer and dryer. Three bedrooms upstairs provide quiet and privacy and the 3 piece bathroom has also been renovated. Enjoy summer bbq's on the spacious back deck and let the kids and pets play in the fenced back yard. This is a fantastic opportunity for a young family. (id:49187)
12 Arthur Street
London East (East F), Ontario
Welcome to 12 Arthur St, a beautifully reimagined home that blends thoughtful design with elevated modern finishes in a central location. Perfect for downsizers or young professionals who want the freedom of a detached home without the constraints of condo living, this property offers style, function, and flexibility in equal measure.The main floor features a stunning primary bedroom retreat with convenient access to a walk in closet complete with integrated laundry, making everyday living effortless. The spa inspired bathroom feels like a private resort, showcasing dramatic tile work, sleek fixtures, and a refined modern aesthetic designed to impress.At the heart of the home is a striking kitchen with contemporary cabinetry, quartz counters, and premium integrated features including a panel ready dishwasher, hidden microwave, and magic corner storage system that maximizes both function and clean design. Every detail has been carefully considered to create a seamless and elevated living experience. Wide plank flooring, curated lighting, and clean architectural lines carry throughout the home.Upstairs, the loft offers a versatile space currently used as a home office but easily adaptable as a bedroom, studio, or creative retreat. The basement provides excellent storage, keeping your main living areas uncluttered and organized.The exterior has been fully redone, enhancing both curb appeal and long term durability. Outside, enjoy a private backyard with mature trees and space to relax, entertain, or unwind.This is a rare opportunity to own a centrally located detached home with sleek design, efficient layout, and elevated finishes, perfect for those seeking low maintenance living without compromise. (id:49187)
441 Twinleaf Street
Waterloo, Ontario
Welcome to this beautiful home for lease in the highly desirable Vista Hills community, located in a top-rated school district in Waterloo. This spacious property features 3 bedrooms and 4 bathrooms, offering plenty of comfortable living space throughout. The main floor boasts 9-foot ceilings, a large living room with a stunning gas fireplace, and an upgraded kitchen complete with an elegant backsplash and generous cabinet space. Sliding doors lead directly to the backyard, perfect for outdoor enjoyment. Upstairs, you’ll find a bright primary bedroom with a walk-in closet and a luxurious ensuite featuring a ceramic walk-in shower. The second floor also includes a family room and two additional bedrooms, ideal for families or those needing extra space. The professionally finished basement offers a huge recreation room, a den, and a full bathroom—providing even more living space for work, relaxation, or entertainment. Ideally located with no neighbors on one side, this home is close to Vista Hills Public School, St. Mary’s High School, The Boardwalk Shopping Centre, University of Waterloo, and Wilfrid Laurier University, as well as numerous parks, playgrounds, and walking trails. (id:49187)
414 Knightsbridge Road
Kingston (City Southwest), Ontario
Opportunity in Kingston's West End. Set on a 60 x 122 lot in Kingston's established west end, this solid 1973 home offers space, flexibility, and serious upside for the right buyer. It's clean, livable, and priced with room for improvements - the kind of property where a little work could go a long way. Here are 5 reasons it deserves a look: ONE: Solid Space & Great Natural Light. A classic layout with a large living room, separate dining area, big windows, and two comfortable bedrooms upstairs. TWO: A Kitchen With Real Potential. Plenty of storage, a pantry, and a footprint big enough to add an island - something many homes from this era just don't have. A few updates here and you've instantly added real value to your home. THREE: Built-In Flexibility. A separate entrance from the backyard plus direct access from the garage into the lower level opens the door for in-law suite potential, extra living space, or future rental possibilities. FOUR: Updates Already Started. Fresh paint throughout much of the home, updated tile and vanity in the lower bathroom, and newer flooring in the basement bedroom help get the transformation underway. Parquet floors are making a huge comeback - refinish and tell everyone you were ahead of the trend. FIVE: Location That Makes Sense. A quiet west-end neighbourhood close to parks, schools, shopping, and just a short drive to downtown Kingston and the waterfront. This isn't a "cookie cutter" listing. It's a home with space, substance, and upside - that's exactly what the smartest buyers are looking for. (id:49187)
845 Stocker Road
Peterborough (Otonabee Ward 1), Ontario
Offered for the very first time by its original owner, this lovingly maintained South-End home is ready for its next chapter. Perfectly located close to all amenities, this home has been a place of comfort, care, and pride for years. The main level welcomes you with three spacious bedrooms, a bright and inviting living room filled with natural light, and a newer kitchen that's ready for everyday meals and special gatherings. Downstairs, the generous recreation room with a cozy gas fireplace/stove creates the perfect setting for family movie nights or quiet evenings in. A fourth bedroom or flexible den offers space for guests, hobbies, or a home office, while the large laundry room provides exceptional storage and functionality. Recent updates, including a new gas furnace (2026), add peace of mind. Step outside to enjoy the fenced backyard and a large covered deck with beautiful southern exposure - an ideal spot for morning coffee, summer barbecues, or simply relaxing in the sun. Whether you're just starting out or looking to downsize into a comfortable retirement home, this property offers warmth, space, and immediate possession so you can settle in right away. A rare opportunity in a sought-after South-End location - ready to welcome you home. (id:49187)
24 Old Maple Lane
Kitchener, Ontario
Welcome to 24 Old Maple Lane! The gracefully arched staircase ascends to the upper level with four generous sized bedrooms, including a primary suite wit hlarge ensuite and two walk in closets. Decending to the main level you will find a rich foyer, possible fifth bedroom or office space, landry room. Did we mention the sunken liiving room, formal dining room extra large kitchen -ready for your personal design, breakfast area and a fireplace in the family room. Double car garageand driveway all on a private family friendly street in the established neighbourhood of Forest Heights. Close to higway access, The Boardwalk and so much more. Bonus the Air Conditioner , Water heater and Furnace are all new. You will not find a lot this size on a new built in city. For your personal appointment call Deanna today (id:49187)
104 Glenwood Place
West Grey, Ontario
Welcome to this spacious and versatile 3+2 bedroom side-split, ideally located on a quiet street at the edge of Markdale. Set on a generous 0.35-acre lot with mature trees and a fully fenced backyard, the property offers exceptional outdoor space for families, pets, and entertaining. The expansive yard and back deck create a private setting for summer barbecues, evening relaxation, or watching kids play. Inside, the bright main level features warm wood flooring, a comfortable living and dining area, and a functional kitchen with great potential to personalize over time. Three main-floor bedrooms and a full 4-piece bath provide convenient family living, while fresh paint throughout adds a clean, updated feel. The finished lower level adds valuable flexibility with two additional bedrooms, a stylish 3-piece bathroom with glass shower, and a dedicated laundry area, ideal for guests, teens, a home office, or hobby space. Thoughtfully maintained for efficiency and comfort, the home includes a durable Hy-Grade steel roof, added insulation, natural gas fireplace with baseboard heating, and an owned water softener. Enjoy peaceful small-town living just minutes from Markdale's hospital, schools, shopping, dining, parks, and library, with Owen Sound only 35 minutes away. Surrounded by year-round recreation including hiking, skiing, fishing, and snowmobiling, this property offers space, privacy, and lifestyle in a welcoming community setting. (id:49187)
251 Conacher Drive
Kingston (Rideau), Ontario
Affordable starter home close to the 401. This 4 bedroom, 3.5 bathroom semi-detached home is just awaiting your personal touches. The property is being sold in "as-is" condition. SEE ADDITIONAL REMARKS TO DATA FORM. (id:49187)
49 Sea Drifter Crescent
Brampton (Bram East), Ontario
Move in Now! Experience luxury living in this beautifully upgraded 3-bedroom end-unit townhome located in a prime Brampton East neighborhood. This carpet-free home features a well-designed open-concept living and dining area, a convenient 2-piece powder room, and an entertainer's kitchen with a center island, granite countertops, stainless steel appliances, and a breakfast area with walk-out to a large private deck-perfect for morning coffee or summer BBQs. The upper level offers three spacious bedrooms, including a luxurious primary retreat with his-and-hers walk-in closets and a private ensuite, along with a second full bathroom-providing two full bathrooms upstairs-and the added convenience of upper-level laundry. The bright walk-out basement features an open-concept recreation room, ideal for a home office, gym, media room, or additional living space. The backyard has been upgraded with concrete (photos are from before the upgrade, no grass now), creating a sleek, low-maintenance outdoor area with no grass or landscaping required-perfect for entertaining friends and family. Prime Brampton East location with excellent access to highways, public transit, parks, community centers, shopping, restaurants, and religious centers-an unbeatable choice for families and commuters alike. (id:49187)
2814 Windjammer Road
Mississauga (Erin Mills), Ontario
Discover this exceptional Lexington 5-level backsplit located on a prime crescent in Erin Mills, offering a perfect blend of elegance and modern living. Featuring a spacious layout with 4+1 bedrooms and 2 kitchens. The fully finished basement can serve as an in-law suite or generate future income, with a one-bedroom living area and its own kitchen and laundry facilities. Recently renovated with over $200k in upgrades, the home boasts additional insulation for comfort and is situated on a larger lot, backing onto a serene forest and greenbelt. Its beautiful curb appeal and popular floor plan make it a standout choice in the neighbourhood for those seeking both space and style. In 2025, a new air conditioning unit was installed, providing excess capacity for enhanced comfort, along with new exterior doors, a new roof, designer siding, aluminum fascia, and gutters with 5-inch insulation for improved efficiency. The property showcases modern elements such as pot lights around the house and stylish glass railings. The windows were replaced in 2024 for energy efficiency, and the open-concept kitchen features a beautiful, oversized island with a quartz countertop. Heated floors in the 2 main bathrooms and a fireplace in the second-floor bathroom with two people buthtub. Hardwood flooring runs throughout the home, and the third bedroom boasts a dream walk-in closet, offering flexibility to serve as a bedroom/office. (id:49187)
1360 Concession 2 Road
Haldimand, Ontario
Custom built by the original owners and meticulously maintained, this 1.4 acre country retreat offers peaceful rural living just 10 minutes to Binbrook and 20 minutes to Dunnville - with Bell Fibre high-speed internet.A long driveway winds past a private pond to the heated double-car garage, ideal for vehicles, hobbies, and year-round convenience. Surrounded by farmland and woods with frequent visits from deer and birds, the setting is serene and private.The open-concept main level is filled with natural light from oversized windows showcasing stunning views. A recently renovated kitchen anchors the space, complemented by wood floors and two wood-burning fireplaces. Seamless indoor-outdoor flow leads to expansive outdoor living areas and a heated in-ground pool - perfect for entertaining or quiet evenings at home. The spacious primary suite features a beautifully updated 5-piece ensuite and walk-in closet. The lower level offers three additional bedrooms, full bath, vinyl flooring, and a separate entrance from the deck - ideal for guests, adult children, or flexible work-from-home living. Solid custom construction with 6" studs and R30 insulation. Updates include steel roof (2012), septic system (2015), windows (2022), pool liner (2021), efficient A/C, individually controlled baseboard heating, and a Generac generator for peace of mind. (id:49187)
93 Murray Street E
Hamilton (Beasley), Ontario
Step into timeless elegance at 93 Murray St E, where rich character and enduring charm meet spacious, functional living. This all-brick Century home sits perfectly on a desirable corner lot in a prime North End community and welcomes you with an inviting presence, classic architectural appeal and offers space for multigenerational living + a separate side entrance. Inside, you'll be welcomed by 9'+ soaring ceilings and an expansive floorplan highlighted by pristine flooring and oversized windows throughout, which enhance the warmth and openness of the space. The main level offers exceptional versatility, featuring a bright and spacious living room, a comfortable family room (or home office), a generous eat-in kitchen with granite countertops, abundant cabinetry and convenient laundry, a separate formal dining room - ideal for hosting memorable gatherings - and a 3-piece bath. Upstairs, you'll find three generously sized bedrooms including a sprawling primary bedroom, along with an additional 3-piece bath. The unfinished basement provides excellent additional space, complete with an oversized cantina and an extra laundry area. Outside, enjoy a charming side courtyard, the perfect private setting to enjoy - along with the rare bonus of parking for two vehicles. Lovingly maintained by the same owners for decades with updates that include: Roof shingles, Furnace, A/C & more. This home seamlessly blends historic charm with everyday functionality - offering space to grow and truly feel at home. Situated just steps to James St N (with shops, restaurants, entertainment & nearby public transit), walking distance to Bayfront Park & Marina and the West Harbour GO Station and easy highway access, this location truly offers the best of urban living. With its welcoming curb appeal, expansive layout and timeless character, this North End treasure is a rare opportunity in the city. A MUST SEE to truly be appreciated! (id:49187)
929 Upper Ottawa Street
Hamilton (Berrisfield), Ontario
INVESTMENT OPPORTUNITY - 929 Upper Ottawa Street, Hamilton. Welcome to 929 Upper Ottawa Street in desirable Hamilton - a fully renovated, income-generating legal triplex in a prime Hamilton Mountain location. This turnkey property offers three self-contained legal units, each with private entrances, delivering privacy, comfort, and strong rental appeal. Every unit has been thoughtfully updated with modern finishes, featuring stylish kitchens equipped with stainless steel appliances, sleek cabinetry, and contemporary countertops. Each apartment also includes in-suite laundry with its own washer and dryer - a premium amenity that enhances tenant satisfaction and rental value. Ideal for seasoned investors expanding their portfolio or first-time buyers seeking mortgage support through rental income, this property offers excellent cash flow potential and low-maintenance ownership. Conveniently located close to public transit, schools, shopping, parks, and all essential amenities, this is a prime opportunity in a high-demand rental area. All units are currently tenanted, providing immediate, stable income. (id:49187)
302 - 600 North Service Road
Hamilton (Lakeshore), Ontario
Welcome to Unit 302 at 600 North Service Rd in Stoney Creek - the perfect space for young professionals seeking style, convenience, and low-maintenance living. This bright and modern 1-bedroom + den, 1-bath suite offers a smart, functional layout ideal for working from home or hosting friends. The versatile den makes an excellent home office, creative studio, or guest space. Enjoy your morning coffee or unwind after work on your private patio. Added conveniences include one underground parking space and a storage locker - no scraping snow in the winter and plenty of room for your extras. Residents enjoy premium amenities including: Rooftop patio with BBQ access - perfect for summer evenings, Mediaroom for movie nights or game days, Pet spa - because your furry friend deserves luxury too. Ideally located with quick highway access, shopping, dining, and lakefront trails nearby, this unit offers the perfect balance of work, lifestyle, and relaxation. Modern. Connected. Effortless. Unit 302 is ready to welcome you home. (id:49187)
86 Pettitt Drive
Guelph (Grange Road), Ontario
Situated in Guelph's highly desirable east end, this exceptional end unit townhome is set in a quiet family-oriented neighbourhood just minutes from schools, parks, library and picturesque trails. Enjoy the convenience of nearby amenities, the proximity of Guelph University and effortless access to major commuter routes. An inviting covered porch and professionally installed, all season, Gemstone lighting welcome you into the bright, open-concept main level where a thoughtfully designed floor plan makes everyday living and entertaining a delight. The living room showcases an eye-catching built-in wall unit with a toasty electric fireplace, open shelving and practical storage along with a convenient walkout to the yard. The adjoining dining area and kitchen add to the open vibe. The stunning kitchen serves as the heart of the home, showcasing beautiful two-tone cabinetry, a generous island with seating and sleek granite countertops - a perfect blend of style and functionality. A chic powder room completes this level. A lovely wood staircase leads to the upper level where the primary suite offers a walk-in closet and a beautifully finished 3-piece ensuite bath. Two additional bedrooms share a stylish 4-piece bathroom. The convenience of second-floor laundry with built-in cabinetry is a bonus. The finished lower level extends the living space with a cozy rec room featuring pot lights and laminate flooring while still providing ample storage and utility space. Rough-ins for a 3-piece bathroom and wet bar are a bonus! The fenced yard is almost maintenance free with large patio area (almost 90% of yard) providing the perfect outdoor entertaining space. Parking for three vehicles (one in garage, two in driveway) completes this impressive offering. (id:49187)

