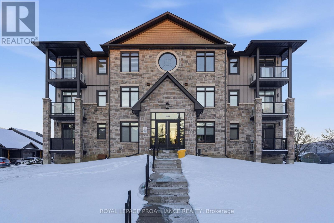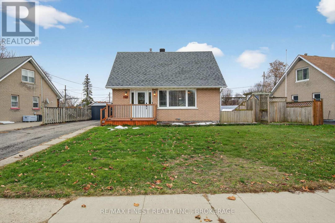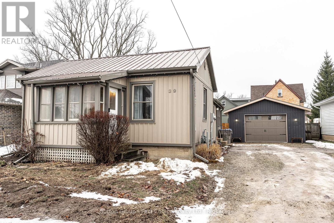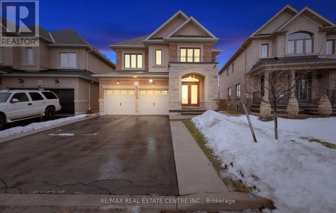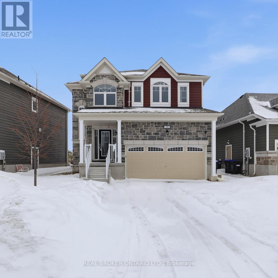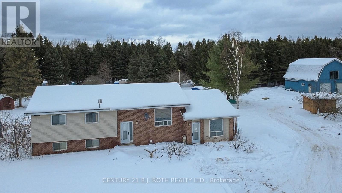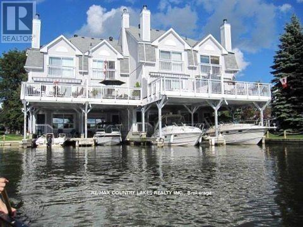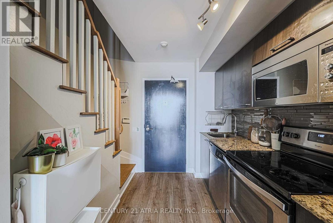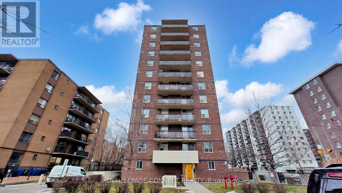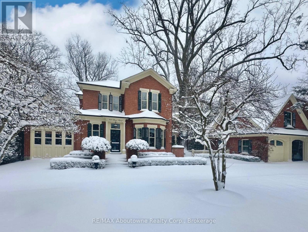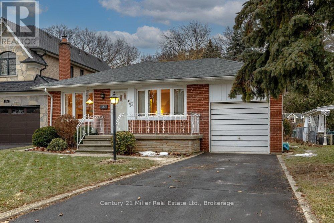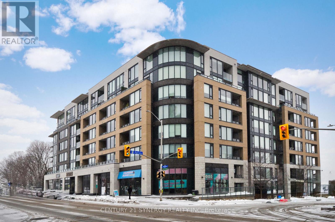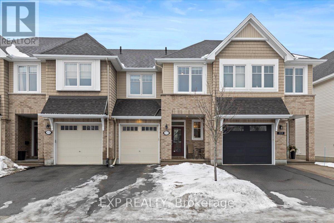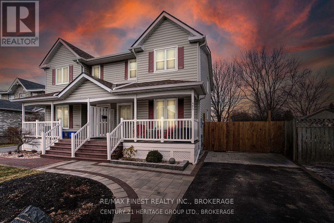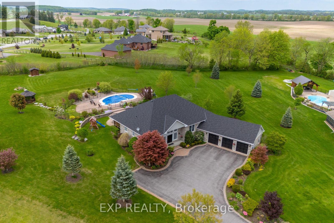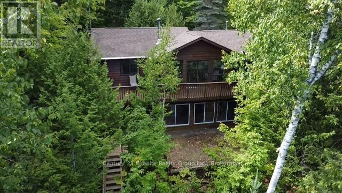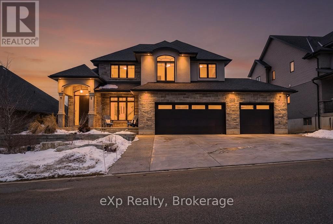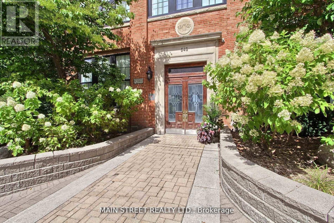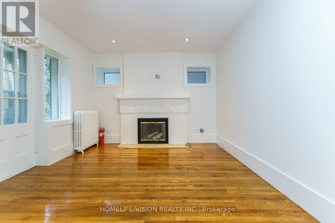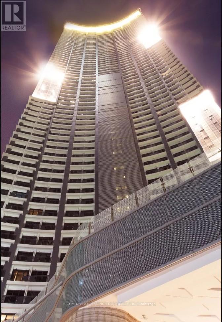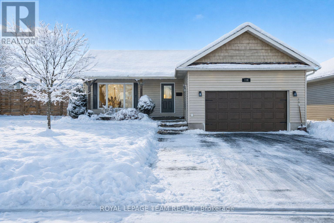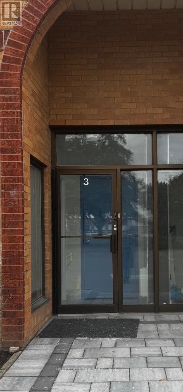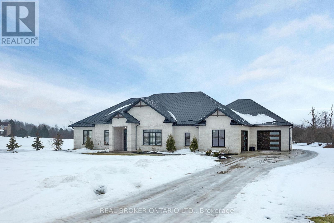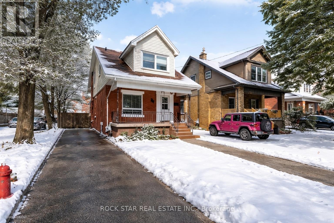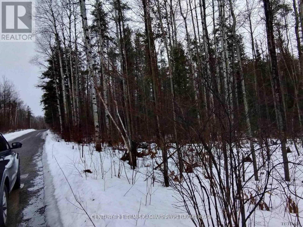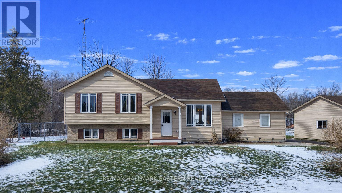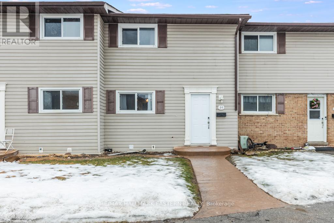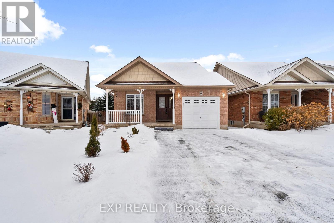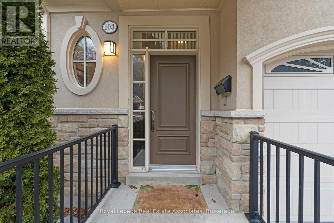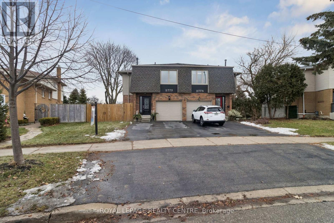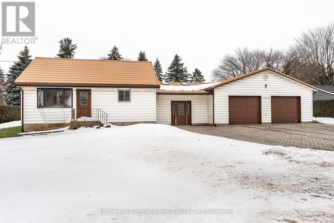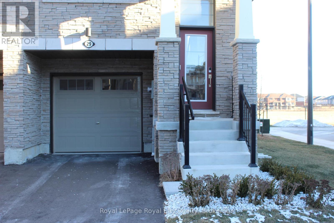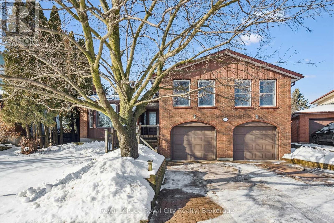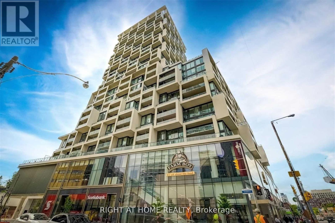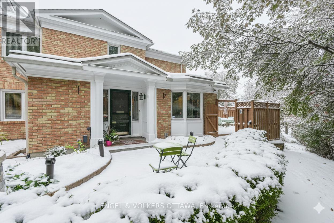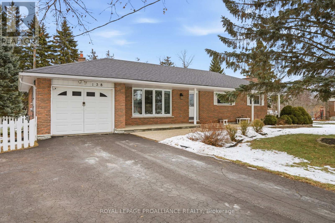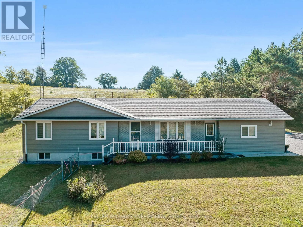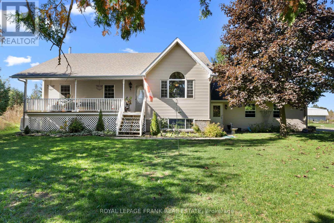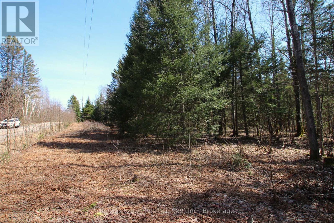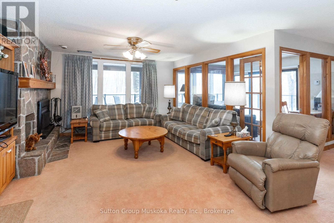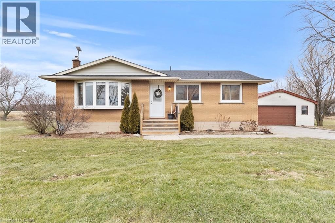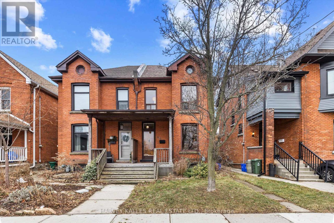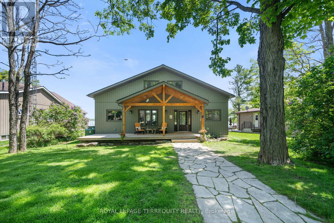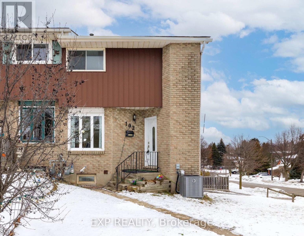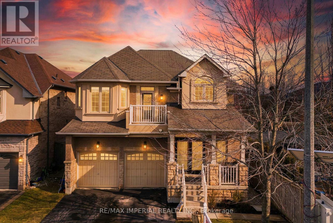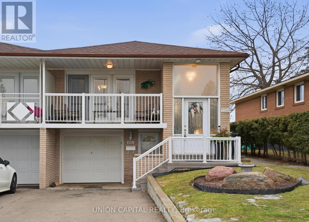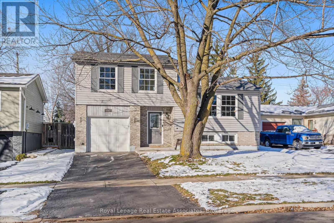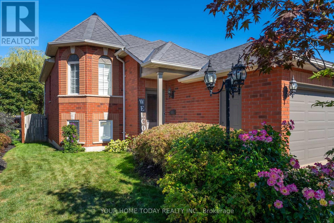304 - 304-1109 Millwood Avenue
Brockville, Ontario
Elevate your lifestyle in one of Brockville's most walkable neighbourhoods. This refined top-floor 2-bedroom condo offers a thoughtful blend of upscale finishes, smart design, and everyday ease. At the centre of the home is a sleek white kitchen with quartz countertops and an oversized island-ideal for entertaining or relaxed day-to-day living. Soaring 9-foot ceilings and expansive glass doors open to a private balcony, creating a bright, open atmosphere filled with natural light. The primary suite is a true retreat, featuring a walk-in closet and a stylish 3-piece ensuite with a walk-in shower, while a full second 4-piece bath comfortably accommodates guests. Hardwood flooring flows throughout, paired with in-floor radiant heating for exceptional year-round comfort. A well-planned laundry and utility room adds valuable storage and functionality. This secure, fully accessible building includes elevator access, underground parking, and a large storage locker-details that enhance daily living. With walking trails, shops, and the Memorial Centre just moments away, you'll enjoy easy access to local amenities while benefiting from the privacy of top-floor living. Move-in ready, beautifully finished, and perfectly positioned, this is condo living at its best. Click "Virtual Tour" for tour, floor plans and pictures (id:49187)
105 Salisbury Avenue
Brockville, Ontario
Step inside this fully renovated brick home in the heart of Brockville and enjoy modern comfort wrapped in classic charm. Completely updated from top to bottom, this 3-bedroom, 1-bath home(with 2 bedrooms on the upper level and 1 on the lower) offers a truly move-in-ready opportunity including a new roof in 2023. The stunning new kitchen steals the show with contemporary finishes, brand-new appliances-including fridge, stove, dishwasher, washer and dryer-and a sleek new hood fan. The bathroom has also been thoughtfully renovated, offering fresh style and function. Throughout the home you'll find new light fixtures, updated outlets, all-new window coverings, and a full interior repaint that brings a bright, clean feel to every room. New carpeting on the staircase and upper bedrooms adds comfort and warmth, while refinished basement stairs provide a polished aesthetic. Major updates include a brand-new furnace and AC unit, a new entrance door, a new smart thermostat, and even a new gas connection for your BBQ. At the end of the driveway, a newly built outdoor shed provides excellent storage for tools or seasonal items. With so many upgrades already completed, this home delivers peace of mind, modern convenience, and exceptional value. With close access to the 401 you are never too far from where you need to be. Just move in and enjoy everything Brockville has to offer. (id:49187)
39 William St Street
St. Marys, Ontario
Welcome to 39 William Street in St. Marys - an inviting 2 bedroom ,1 bath home ready for it's next owners. This charming property offers main floor living, a spacious eat-in kitchen with ample cabinetry and included appliances: fridge , gas stove , microwave and dishwasher, . The primary bedroom features a walk in closet and convenient in-room laundry with a stackable washer & dryer. A practical mudroom adds everyday functionality.. Outdoors, enjoy a fully fenced backyard complete with a generous deck ideal for entertaining or unwinding. The detached garage is drywalled and serviced with hydro, making it well suited for a workshop, hobby area or extra storage. Situated just steps from the Grand Trunk Trail and close to local amenities , this move in ready home is an excellent opportunity for first time buyers or those looking to downsize. (id:49187)
44 Hammerhead Road
Brampton (Northwest Brampton), Ontario
Beautifully Kept Fully Detached & **Ravine Lot** With A Pie Shape Lot That is Wider in the Back! 4 Bedroom Home Built By Liv. This Home Boasts A Stone/Stucco/Brick Elevation And Comes With A Full Walk-Up Basement With No Homes Behind. An Upgraded Kitchen With Stainless Steel Built-In Appliances, Granite Counters, Ceramic Backsplash And Extended Cabinets. A Dbl Door Entry Leading Into A Beautiful Layout Which Features 9 Ft Ceilings, Hardwood Floors, Oak Stairs With Iron Rod Spindles & The List Goes On..Second Floor Features Great Sized Bedrooms With Tons Of Closet Space And A Second Floor Laundry Room. Hardwood Floors In Spacious Second Floor Landing. 3 Full Baths On The Second Floor. Come Check This One Out.. (id:49187)
38 Sandhill Crane Drive
Wasaga Beach, Ontario
The Ultimate Gateway to Four-season Ontario Living in Beautiful Wasaga Beach. Experience the perfect blend of coastal charm and modern sophistication in this stunning, furnished 2,100 square feet detached. This 4-bedroom, 4-bathroom residence features a bright, open-concept main floor highlighted by 9-foot ceilings, a spacious kitchen/breakfast area with a large center island, and a semi-enclosed dining area ideal for daily living and entertaining. Retreat upstairs to the oversized primary bedroom, which offers a private sanctuary complete with a walk-in closet and a spa-like ensuite. Versatility abounds with a convenient Jack-and-Jill bathroom for the second and third bedrooms, a home office option for the fourth bedroom, and an extra-large upper-level laundry closet to simplify your routine. This home includes a 2-car garage and drive parking. Located in a family-friendly and well-established neighbourhood known for its peaceful streets, pride of ownership, and welcoming atmosphere. Residents enjoy a strong sense of community, making it an ideal setting for families, professionals, and those seeking a balanced lifestyle. With nearby parks and green spaces, the area offers plenty of opportunities to relax, unwind, and enjoy nature. Most everything you need is within easy reach. This location offers an unparalleled lifestyle just a short walk from the pristine shores of the world's longest freshwater beach. Outdoor enthusiasts will appreciate the close proximity to premier golf courses, including The Links at New England Village and Georgian Sands Golf Club. Convenience is right at your doorstep with easy access to several schools, playgrounds, an arena, local go-karting, shopping, dining, and the nearby amenities of Collingwood. Quick connections to major roads and transit make commuting simple. Come and live an active, comfortable life near the waves! (id:49187)
471 Scarlett Line
Oro-Medonte, Ontario
Discover your own private retreat just outside the charming hamlet of Hillsdale in OroMedonte. This 95-acre property is a true sanctuary for those who cherish nature, a blend of lush woodlands, cleared land, and unique water features. The majority of the property is beautifully treed, providing privacy, serenity, and a haven for local wildlife & birds-making it a nature lover's dream. Approximately 3 acres of cleared land offer space for gardens. The property also boasts a picturesque artesian spring-fed pond, adding a tranquil water element and enhancing the natural beauty of the landscape. A large, versatile shop features two floors-perfect for hobbyists and professionals alike. The main floor is equipped with heated floors and is ideal for mechanics, while the second floor offers a spacious woodshop.Two large overhead doors and a second-story staircase at the rear provide easy access and flexibility. The house features 3 bedrooms and 2 baths on the upper level, with a cozy recroom downstairs complete with an airtight woodstove for year-round comfort. The home has a convenient main floor in-law suite, including a 3-piece bath, kitchen, living room, and two other rooms on the lower level. The back door opens to a 3 season room, perfect for relaxing and enjoying the scenic surroundings. Pristine thin oak strip flooring, graces the main level and the stairs leading to the front door, adding warmth and character. The property is serviced by an artesian well, ensuring a reliable and high-quality water supply. The pond is artesian spring-fed with pumps for optimal water management. This is a rare opportunity to own a sprawling, nature-rich property with a comfortable home, exceptional outbuildings, and water features-truly a paradise for those seeking peace, privacy, and the beauty of the outdoors. Property is on the corner and borders on 3 different roads. Don't miss your chance to make this estate your own. This is an estate sale and buyer must do due diligence. (id:49187)
15 - 24 Laguna Parkway
Ramara (Brechin), Ontario
Welcome to Leeward Lagoon Villas - your waterfront escape. Enjoy the perfect blend of location, privacy, and stunning water views. Location is key! From your spacious upper sundeck, take in breathtaking sunsets over the open lagoon. This well-appointed villa features: 3 bedrooms, 4 bathrooms (including 2 ensuites with a Jacuzzi tub). Updated kitchen and bathrooms. Oak hardwood flooring, pot lighting, and stylish tile on the main level. Convenient main-floor laundry. Family room with built-in fishing rod storage and walkout to your private boat slip. Covered carport plus ample visitor parking. Newer metal roof for peace of mind. Boating enthusiasts will love direct access to the Trent-Severn Waterway System. Whether its Summer on the water or cozy winter evenings, this four-season retreat offers the lifestyle you've been waiting for. (id:49187)
421 - 775 King Street W
Toronto (Niagara), Ontario
Discover this stunning rarely offered two-storey loft where industrial charm meets modern comfort. Featuring soaring ceilings, expansive windows, and an open-concept layout, this sun-filled loft offers a dramatic sense of space rarely found in the city. The main level is perfect for entertaining, with a sleek kitchen overlooking a spacious living and dining area, complemented by high ceilings and lots of natural sunlight! Upstairs, the lofted bedroom provides a private retreat with generous closet space and room for a home office or lounge area. Located in the iconic Minto King West building, you're steps from Toronto's best restaurants, cafés, nightlife, transit, and green spaces. Ideal for professionals, creatives, or anyone seeking a true urban lifestyle in one of the city's most vibrant neighbourhoods.***Note: HEAT INCLUDED IN RENT AND 1 PARKING SPOT INCLUDED (id:49187)
703 - 1145 Logan Avenue
Toronto (Broadview North), Ontario
Welcome to 1145 Logan Avenue, a well-maintained boutique condominium offering privacy and charm with only three units per floor. This thoughtfully designed suite features a bright open-concept layout with an excellent flow, ample closet space, beautiful laminate flooring throughout, and modern light fixtures that enhance the contemporary feel. The bistro/galley-style kitchen is equipped with stainless steel appliances, including a double-door refrigerator with freezer drawer, built-in flat-surface stove, and dishwasher. Elegant finishes include ceramic flooring, a marble backsplash, and solid-surface (soapstone-style) countertops, blending style with functionality. The updated spa-like bathroom offers a peaceful retreat, complete with a walk-in shower and modern finishes. Step outside to a generously sized balcony (approximately 20' x 5'), perfect for relaxing or entertaining, and enjoy stunning open sky views, especially beautiful in the evening as city lights come alive. Set in an incredible location, this condo is close to schools, parks, places of worship, and major highways, with bus transit just steps away. Enjoy the convenience of nearby shopping, major malls, and everyday amenities, making this an ideal home for a wide range of buyers. The unit comes with an exclusive locker on the main floor and a large underground exclusive parking spot for added value. The building has had many updates including new hot and cold risers, new boiler system, new roof, new resealing in the garage including security cameras, one newly updated elevator and second one in process. (id:49187)
350 King Street
Oakville (Oo Old Oakville), Ontario
Nestled in the heart of downtown Oakville, this magnificent historical home offers unparalleled charm and elegance, combined with modern amenities. Spanning over 8,000 square feet, the expansive layout provides both grandeur and comfort, perfect for family living or entertaining on a grand scale. With stunning views of the sparkling waters of Lake Ontario, every room is designed to maximize the beauty of its lakeside setting. The home boasts high ceilings, intricate architectural details and walnut hardwood floors, blending timeless craftsmanship with contemporary design. The private lush yard with 104 feet of frontage is a rare gem, providing a serene outdoor oasis with mature trees and ample space for outdoor activities or quiet relaxation. Whether you're enjoying a morning coffee while gazing at the lake or hosting a summer gathering, the outdoor space is as inviting as the interiors. The property's prime location puts you just steps from Oakville's charming downtown, offering convenient access to world-class dining, shopping, and cultural attractions, while still providing the tranquility of lakeside living. With its rich history, extraordinary space, and unbeatable location, this is a once-in-a-lifetime opportunity to own a piece of Oakville's heritage. (id:49187)
1540 Trotwood Avenue
Mississauga (Mineola), Ontario
Welcome to 1540 Trotwood Avenue! This charming 3 bedroom, 2 bathroom brick bungalow is nestled on a quiet tree lined street & surrounded by custom built multi million dollar homes. The property provides an excellent opportunity for builders, investors & home buyers looking to get into the highly sought after area of Mineola! This well cared for family home sits on a picturesque 52' x 139' premium, pool sized lot featuring a ravine-like setting and backing onto the expansive properties on Carmen Drive allowing for lots of privacy. The main level boasts a large eat-in kitchen, spacious living area, 3 generous sized bedrooms and 4 piece bathroom plus lots of storage space. The lower level includes a separate entrance, 3 piece bathroom, large recreation room with built-in wet bar & wood burning fireplace, plus an additional room ideal for a work-from-home office, hobby room or playroom. The workshop area is ideal for a hobbyist with tons of cabinets and workbench space. No sidewalk on this side of the street allows for 2 parking spaces in the private driveway plus a 3rd space in the attached garage. Located just minutes to Port Credit, the waterfront, marinas, shopping, restaurants, parks, bike/walking trails & top rated schools. Quick access to highways, GO Train, downtown & airports. (id:49187)
814 - 360 Patricia Avenue
Ottawa, Ontario
Open house Sunday 2-4pm Jan 18, 26. Some photos were virtually staged. Welcome to an exceptional opportunity to own a top-floor corner condominium apartment in the heart of Westboro, one of Ottawa's most vibrant and sought-after neighbourhoods. This beautifully designed 2-bedroom, 2-bathroom apartment with 9-foot ceilings offers approximately 885 sq ft. of thoughtfully planned living space, combining modern comfort with everyday functionality. As a corner unit, this apartment is filled with natural light from expansive wall-to-wall and floor-to-ceiling windows, creating a bright and inviting atmosphere throughout. The open-concept layout is ideal for entertaining, working from home, or relaxing, and is finished with luxury vinyl flooring for warmth and continuity. The contemporary kitchen features dark cabinetry, stainless steel appliances, quartz countertops, and a functional island, making it both stylish and practical. The primary bedroom offers beautiful views. It also has a private 3-piece ensuite bathroom with quartz counters and a glass-enclosed shower. The second bedroom is bright and versatile, perfect for guests or a home office. Additional features include in-suite laundry, heated underground parking, a storage locker, and secure bike storage. Enjoy premium building amenities including a fitness centre, rooftop terrace, sauna, party and media rooms, yoga/library space etc. With LRT access, cafés, shops, and restaurants just steps away, this condo truly offers the best of urban living. (id:49187)
357 Alasken Drive
Ottawa, Ontario
This rare Tamarack Fairmont model offers a highly functional layout with generous living space across all three levels, making it a standout option among Findlay Creek townhomes. The main floor features hardwood flooring and an open-concept design that connects the kitchen, dining, and living areas - ideal for everyday living and entertaining. The kitchen includes granite countertops, ample cabinetry, extra storage, and stainless steel appliances, creating a practical and welcoming space. Upstairs, you'll find three bedrooms, including a spacious primary suite with its own ensuite featuring a deep soaker tub and upgraded tile finishes. Two additional bedrooms, full main bathroom and the convenience of second-floor laundry complete the upper level. The finished basement adds valuable living space with a large rec room and cozy gas fireplace, ideal for movie nights, a home gym, playroom, or home office. A powder room on the main level brings the total to 2.5 bathrooms. Outside, the backyard is fully fenced and features a large two-tier deck, offering a great space for outdoor entertaining or everyday enjoyment. The home also includes an attached garage with built-in shelving, along with laneway parking for up to two additional vehicles - a rare and highly practical feature in the neighbourhood. Situated on a quiet, family-friendly street close to parks, schools, and everyday amenities, this Findlay Creek townhome delivers a smart layout, desirable features, and excellent functionality in a community buyers consistently seek out. (id:49187)
490 Grandtrunk Avenue
Kingston (East Gardiners Rd), Ontario
When you want a near new home at a much lower price ... you just found it. From the moment youarrive, you can tell. From front porch to stairs to flooring to fresh new decor and topping it all off abrand-new kitchen. Upstairs, you'll find a bright four-piece bathroom and three bedrooms, including a generously sized primary filled with natural light. The finished basement adds even more living space, featuring a spacious recreation room, a three-piece bathroom, and a laundry room with more storage. Now outside under the winter snow another wow with professional stone landscaping front and rear fenced yard and two storage buildings. It doesn't get any better for a semi in Waterloo Village than 490 Grandtrunk Ave. (id:49187)
107 Country Charm Drive
Belleville (Thurlow Ward), Ontario
Welcome to this beautiful raised bungalow set on over 2 acres of private, landscaped grounds. The home offers the perfect blend of space, comfort, and versatility, ideal for large families or those seeking multi-generational living in a peaceful setting just minutes from city conveniences. From the moment you arrive, the stone exterior, large driveway, and attached 3 car garage create a strong first impression. Step inside to a spacious foyer that opens into a bright and inviting main level. The spacious living room is filled with natural light, offering an ideal space for everyday relaxation. The kitchen is well-designed with ample cabinetry and counter space, and seamlessly flows into the breakfast area, perfect for casual family gatherings. The main floor features a primary suite complete with a walk-in closet and private 4-piece ensuite, providing a comfortable retreat. Two more bedrooms, an additional full bathroom, and convenient main-floor laundry room complete this level, ensuring ease and functionality for daily living. Downstairs, the fully finished lower level expands the living space and offers excellent in-law or multi-generational potential. A large family room with a cozy fireplace, a second kitchen, three additional bedrooms, two bathrooms, and a separate laundry room creates a private self-contained living area while still remaining connected to the home. Whether used for extended family, guests, or added living space, the lower level offers exceptional flexibility. Outside, the backyard is your own private retreat. The inground pool is perfect for summer enjoyment, while the expansive yard offers plenty of room for entertaining, gardening, and enjoying the surrounding countryside. Located in a sought-after neighbourhood close to Belleville amenities, schools, and major routes, 107 Country Charm Drive delivers space, privacy, and versatility - a remarkable opportunity to own a well-maintained home that has room for everyone. (id:49187)
1119 Wampum Road
Dysart Et Al (Dudley), Ontario
Incredible property on sought-after Miskwabi Lake! Rare point lot, with well over 300 feet of lake frontage (330' per assessment) and 1.3 acres for total privacy! Fantastic big lake view. Deep clean shoreline with a mix of rock and a hard sand beach for wading in -- perfect for kids. Bright and spacious 4-season cottage. The main floor has open-concept kitchen/living/dining areas. The living area features a vaulted ceiling, fireplace and walkout to deck facing the spectacular water view. There are 3 bedrooms plus a den, and 2 full bathrooms. Finished lower level with rec room, and walkout to sunroom facing the lake. Dual forced-air electric and oil-fired heating systems with on-demand hot water, plus electric baseboards and air conditioning. Detached 2-car garage with additional carport -- lots of storage for boats and toys! New stairs to waterfront, plus there's an easy trail leading down to the water, and nice level areas at the shoreline to play or relax. Enjoy sunset views from the dock and spectacular sunrise views from the cottage. Shoreline is owned. Miskwabi Lake is part of a 2-lake chain renowned for miles of boating, clear waters, and lake trout fishing. Easy access by year round Municipal road, approximately 15 minutes to Haliburton village for shopping and services. (id:49187)
209 Boot Hill Road
Woodstock (Woodstock - South), Ontario
Welcome to 209 Boot Hill Rd, nestled in the sought-after Boot Hill enclave in Woodstock. This impressive 2-storey home offers 3 bedrooms, 3 bathrooms, and an attached 3-car garage. Step inside to an open-concept main floor filled with natural light, highlighted by a stunning cathedral ceiling and a gorgeous gas fireplace - perfect for relaxing or entertaining. The layout also includes a formal dining room, ideal for hosting family dinners and holidays. Upstairs, the primary retreat features a large walk-in closet and a luxurious spa-like ensuite. Two additional bedrooms complete the second level, along with a handy laundry chute to make everyday life a little easier. The bright walk-out basement offers endless potential with high ceilings, a cold cellar, and a bathroom rough-in already in place - create extra living space, a home gym, or even in-law suite potential tailored to your family's needs.Enjoy smart, modern comfort throughout with a smart thermostat, Leviton smart switches, whole-home surge protection, and CAT5 wiring to the living area and second floor. Custom programmable Hunter Douglas window coverings in the family and dining rooms add both style and convenience. In the kitchen, you'll appreciate the walk-in pantry, RO system to the sink and fridge ice maker, plus the setup for a natural gas stove and a 240V outlet. Outside, the lifestyle continues with beautifully landscaped front and rear yards, an irrigation system, outdoor lighting, and a garden shed with lighting. Unwind on the private lower patio under the balcony with a privacy screen, and entertain with ease thanks to the natural gas BBQ hookup and 17' power awning on the balcony. Added peace of mind comes from a hardwired outdoor security camera system with DVR (no fees), an alarm system, and Yale/Nest electronic locks on both garage doors. A standout home in a standout neighbourhood - book your private showing today! (id:49187)
310 - 543 Timothy Street W
Newmarket (Central Newmarket), Ontario
Welcome to Unit 310 at 543 Timothy Street - a stylish loft in the heart of Newmarket, offering modern living with urban flair. This bright and open-concept suite features soaring ceilings, large windows, and an efficient layout perfect for professionals, downsizers or first-time buyers. The newer kitchen is beautifully updated with contemporary finishes, ample cabinetry, and generous quartz waterfall counter, ideal for cooking and entertaining. The renovated bathroom adds a fresh, spa-like touch to everyday living. Enjoy the convenience of in-suite laundry, 2 dedicated parking spots one surface and the other underground, and a well-managed building just steps from Main Street shops, restaurants, trails, and transit. A fantastic opportunity to own a move-in-ready loft in one of Newmarket's most walkable locations. Recent renos are Kitchen, Faucets, Quartz Waterfall Counters, Ceramic Backsplash, Appliances, Light Fixtures, Bathroom, Engineered Hardwood Floors and top of the line Custom Barn Doors. An exceptional west exposure delivers panoramic sunset views of Historical Downtown Newmarket and radiant natural light throughout the day. Black Upgraded Interior Windows. New windows were installed last year, and included in the maintenance fee is $240 to pay off remaining loan balance for approx 4 years. Amenities included are Gym, Top floor patio with 2 BBQ, Theatre room, Games Room, Board meeting room, Large party room with a professional kitchen. (id:49187)
1 - 302 Sumach Street
Toronto (Cabbagetown-South St. James Town), Ontario
Prime Cabbagetown, Quaint 6-Unit Building. Unit Gutted To Studs And Rebuilt approximately 7 Years Ago. Rare Large Unit 1100 Sq. Ft., With Fireplace, Balcony 100 Sq. Ft. 2 Bedrooms, Living, Dining, Kitchen, Hardwood Floors, Lessor Pays For Laundry, 9 Foot Ceilings, Light-Filled. Walk Or Bike To Riverdale Farm, Parliament Retail/Restaurants/Coffee Shops, Downtown, Don Valley, Ryerson, U Of T, Aquatic Centre, Etc. Tree-Lined Streets. Largest Collection Of Victorian Architecture In N. America. Eclectic And True Neighborhood. Contemporary Finishes. 24 Hour Surveillance. Pets Permitted. Parking Negotiable. Please View Video Tour To See All The Features. (id:49187)
3907 - 4392 B Valdez
Manila, Ontario
Welcome to your ideal urban home in the heart of Manila, Philippines. This well-designed condo offers modern comfort, excellent building amenities, and unbeatable convenience. Perfect for young professionals, investors, or anyone seeking a secure and stylish city residence. Enjoy easy access to top universities, business districts, shopping centers, and transportation hubs-everything you need is right at your doorstep. (id:49187)
116 Mclachlin Street S
Arnprior, Ontario
Welcome to 116 McLachlin Street, a beautifully upgraded bungalow that blends comfort, functionality, and style on a quiet street with no rear neighbours. The curb appeal sets the tone with a charming front porch framed by cedar post-and-beam accents, freshly painted exterior doors, and a fully fenced backyard retreat complete with an extended deck, professional drainage work, and a garden shed. Step inside to a bright, open-concept main level featuring hardwood and ceramic flooring, a formal dining area perfect for entertaining, and an upgraded kitchen with stainless steel appliances (gas range 2022, fridge 2023), black granite sink, sleek black-and-gold faucet, and modern hardware. Convenience meets design with main-floor laundry, inside entry from the two-car insulated garage, and a practical mudroom. Upstairs, the original three-bedroom layout has been reimagined into two oversized bedrooms, including a spacious primary suite with a jetted tub, upgraded fixtures, and double linen storage. If desired, it can easily be converted back to a true three-bedroom layout without sacrificing any of its features or charm. The fully finished lower level expands your living space with a large family room anchored by a fireplace, a full bath, and a versatile bedroom, ideal for teens, guests, or an in-law suite. Extensive updates provide peace of mind: new furnace, A/C, humidifier, and hot water tank (2023); R60 insulation; LED pot lights with dimmers; re-caulked tubs and sealed shower tiles (2022); and a refreshed interior with accent walls and a custom mural. The roof was replaced in 2020, and the yard was professionally excavated and regraded to subdivision standards. A turnkey property that feels brand new, offering flexible space, a private outdoor escape, and major system upgrades throughout. Quick possession available. You will love living here! (id:49187)
Unknown Address
,
The commercial property located at 400 Creditstone Road, Unit 3A, Concord, Ontario, has beenrecently renovated. The unit features a private entrance, reception area, multiple offices, aboardroom/lunchroom, kitchen, and washroom facilities. Utilities are included. Wi-Fi is notincluded. The tenant is responsible for the maintenance of the water tank and furnace. (id:49187)
43583 Fischer Line
Huron East (Grey), Ontario
This custom built bungalow, completed in 2023, sits on just under 10 acres and offers a rare mix of modern comfort, quality finishes, and space to enjoy the land. Featuring 3 bedrooms and 3 bathrooms, the home is thoughtfully designed for both everyday living and long term comfort.The foyer welcomes you with marble flooring, in floor heating, and tall ceilings, setting the tone for the rest of the home. The open concept main living area flows naturally and is filled with natural light from large south facing windows. A floor to ceiling stone fireplace anchors the living room and creates a warm, inviting space year round.The kitchen is both functional and well designed, featuring floor to ceiling cabinetry, quartz countertops, stainless steel appliances, a farmhouse sink, and a large island for everyday use. A walk through pantry connects to the formal dining room, offering flexibility for hosting or quieter meals. Built in cabinetry with floating shelves and a bar fridge adds a practical accent and additional storage. Patio doors lead to a covered outdoor living area for easy indoor outdoor flow.The primary bedroom is spacious and bright, with a well appointed ensuite that includes double vanities, a large walk in shower, and a walk in closet. Two additional bedrooms, a dedicated office, mudroom, and generous laundry room complete the main level. Everything is located on one level for easy, efficient living.Two attached garages with in floor heating provide plenty of space for vehicles, storage, or workspace.A standout feature of the property is the approximately 40 x 70 heated shop, complete with in floor heat, large overhead doors, a washroom, and office space.Set on just under 10 acres, this property offers privacy, open space, and room for projects, hobbies, or simply enjoying the outdoors. A newer build that combines thoughtful design, luxury finishes, and practical country living. (id:49187)
34 Cliff Avenue
Hamilton (Eastmount), Ontario
Prime Mountain location just steps from the escarpment and some of the best views in the city. This move in ready detached two storey home sits on a 150 foot deep lot and offers a bright open concept layout with three bedrooms and a renovated five piece bathroom featuring double sinks. The main floor flows effortlessly from the living room to the dining area and into the eat in kitchen with maple cabinetry and a moveable island. Relax on the front or rear covered verandahs and enjoy the charm of this tree lined street with fantastic neighbours and a welcoming community vibe. Ideally located minutes to major bus routes, downtown, both hospitals, Bruce Trail walking paths, Wentworth Stairs, parks, a community centre, playground, splash pad, sports courts, and excellent public and Catholic schools including French Immersion and Advanced Placement. A connected, active, and family friendly neighbourhood where families, singles, and couples all feel at home. This is one you will want to see in person. (id:49187)
1755a Salem Road
Prince Edward County (Ameliasburg Ward), Ontario
Discover unparalleled country living at 1755A Salem Rd, Consecon. This detached 3+ bedroom, 2 bath gem boasts a sprawling private backyard complete with a swim spa(6x12), expansive deck (30x30), metal gazebo(12x12), clothesline, BBQ hook up, generator back up capability, and firepit: perfect for relaxation and entertaining. Adventure awaits as your property backs onto serene trails and sits close to tranquil lakes and marinas. The extra-large detached garage/workshop, featuring independent heat, hydro, and extra loft storage with lighting, is ideal for hobbyists or entrepreneurs. Embrace privacy and nature in this delightful retreat, designed for those seeking an idyllic lifestyle. (id:49187)
34 - 996 Sydenham Road
Peterborough (Ashburnham Ward 4), Ontario
Welcome to this move-in ready 3-bedroom townhouse condo-an ideal starter home for a young family or first-time buyers. The main floor features a bright, open-concept layout with a cozy gas fireplace, perfect for everyday living and entertaining. Upstairs you'll find three bedrooms and the 4 piece bath, while the finished basement offers a versatile recreation room and a second full bathroom. Recent updates provide peace of mind and modern comfort, including new flooring throughout (2021), carpeted stairs (2021), basement bathroom installed in 2021, Ductless heating and cooling system 2025, newer owned hot water tank, and a new fridge and microwave (2025). Step outside to a backyard patio complete with a storage shed, and enjoy the bonus of backing directly onto a playground-perfect for families with children. Conveniently located near schools, parks, and quick access to Highway 115, this home offers an excellent combination of comfort, functionality, and location. A fantastic opportunity to get into the market-don't miss it! Immediate Possession Available! (id:49187)
66 Doctor Moore Court
Halton Hills (Ac Acton), Ontario
Welcome to this beautifully maintained detached bungalow tucked away on a quiet, dead-end court in one of Acton's most welcoming communities. Thoughtfully designed with no wasted space, this move-in-ready home is ideal for seniors, downsizers, or anyone seeking comfort, efficiency, and convenience without compromise.The bright, open-concept main level features hardwood flooring, updated light fixtures, and a freshly painted white kitchen with granite countertops, ample cabinetry, and a pantry. The kitchen overlooks the combined living and dining area, creating an easy, functional flow for everyday living. A walkout from the living room leads to a private deck with gazebo, perfect for enjoying peaceful summer evenings.Two spacious bedrooms are located on the main floor, including a primary bedroom with ensuite and dual closets, along with a second full bathroom conveniently located near the additional bedroom. A standout feature is the main-floor laundry, eliminating the need for stairs and making daily routines especially practical and accessible.The finished basement offers an impressive amount of additional living space rarely found in bungalow homes, with a layout that maximizes usability and storage. A very large recreation room, an additional bedroom, and a convenient two-piece bathroom make this level ideal for hosting guests, visiting family, hobbies, or extended living. Storage is exceptionally well planned with multiple storage rooms and a dedicated cold room, ensuring everything has its place. Set on a deep, fully fenced and landscaped lot, the backyard includes a shed for extra storage. The attached garage, double-wide private driveway, and absence of a sidewalk add everyday convenience, especially during winter months. Located in a lovely, family-friendly community with a nearby park and minimal traffic due to the court location, this home offers comfort, functionality, and peace of mind. (id:49187)
103 - 1915 Broad Hollow Gate
Mississauga (Erin Mills), Ontario
Nestled in the heart of the Sawmill Valley and surrounded by woodlands, this beautifully appointed 2+1 bedroom, 3+1 bathroom townhouse offers impressive space and light, with over 2,300 sq. ft. above grade with a fully finished basement. The main and upper levels feature hardwood flooring and 9-foot ceilings, while soaring two-storey windows in the living area flood the home with natural light, creating an inviting setting for everyday living and entertaining. The main floor includes a versatile bonus area, ideal as a den, TV room, or formal dining space, adding flexibility to the layout.The kitchen is designed for both function and connection, featuring high end stainless steel appliances, including a gas stove, ample counter space, and an island perfect for casual dining or gathering while meals come together. Upstairs, both bedrooms enjoy their own private ensuite bathrooms, offering comfort and privacy. The finished basement extends the living space with a recreation room, additional bedroom or home office, and a 3-piece bathroom. Located within an exclusive executive complex of just 20 units, close to trails, parks, and everyday amenities, this home delivers the perfect balance of space, privacy, and low-maintenance living in one of Sawmill Valley's most desirable communities. Easy access to major highways. (id:49187)
2775 Windjammer Road
Mississauga (Erin Mills), Ontario
Welcome To This Stunning Demi-Detached Residence - A True Gem In A Highly Sought-After Location. This Beautifully Upgraded Home Showcases Premium Features Designed For Both Luxury And Comfort. Enjoy An Open-Concept Living Space That's Perfect For Entertaining Or Relaxing, Complete With A Seamless Walk-Out To The Garden. The Gourmet Kitchen Includes Stainless Steel Appliances - Fridge, Dishwasher, And Stove - Making Meal Preparation A Delight. Unwind In The Spacious Primary Bedroom, Featuring A Luxurious Walk-In Closet And A Private 2-Piece Ensuite Washroom For Added Convenience. Located Close To Parks And Outdoor Recreation, This Home Also Offers Exceptional Convenience For Commuters With Easy Access To The QEW, 403, And 407. Everyday Essentials Are Just Minutes Away, Including Restaurants, Grocery Stores, And Popular Retailers Like Home Depot, Canadian Tire, Costco, And Walmart. Don't Miss Out On This Exceptional Property That Combines Modern Upgrades With Prime Location. (id:49187)
3218 Vivian Line 37 Line
Stratford, Ontario
This well-maintained four-bedroom, two-bath bungalow offers a comfortable blend of space, practicality, and lifestyle, set on a generous 0.44-acre lot at the edge of beautiful Stratford is being offered for the first time. Inside, you'll find updated windows that bring in abundant natural light, and well-cared-for hardwood floors that add warmth and character. With main floor laundry and a primary suite with walk-in closet and ensuite along with a family room addition offering a soaring ceiling with skylights and a welcoming gas fireplace with stone surround, your family and guests will enjoy making memories here. A durable steel roof provides long-term peace of mind, while outside, the property truly shines with an exceptional six-vehicle garage (39' x 30.11') and an oversized driveway offering parking for six more-ideal for hobbyists, multi-vehicle households, or those who love to entertain. With room to breathe and easy access to city amenities, this property offers a relaxed setting without sacrificing convenience. (id:49187)
29 - 185 Bedrock Drive
Hamilton (Stoney Creek Mountain), Ontario
Welcome to your new home in one of Stoney Creek's most sought-after neighborhoods! This charming 3-bedroom townhouse at 185 Bedrock Dr offers a functional and spacious layout designed with family life in mind. The main floor's open-concept design ensures you never miss a moment, whether you're preparing a meal in the modern kitchen or relaxing in the sun-filled living area. Upstairs, the primary bedroom provides a peaceful sanctuary with a private ensuite, complemented by two additional well-sized bedrooms and a full 4-piece bathroom. Practicality meets comfort with an attached garage, additional driveway parking, and a unique walk-in storage area, located in the garage, that is perfect for seasonal gear or strollers. Located steps away from local schools and recreation, this move-in-ready property is the ideal setting for your family's next chapter. Available for lease as of April 1st, 2026. (id:49187)
28 Wimbledon Road
Guelph (Willow West/sugarbush/west Acres), Ontario
Spacious split-level home set on one of the largest lots on the street, offering over 2,500 sq ft of finished living space. With four bedrooms and multiple living areas, this home is well suited for growing families or multi-generational living. The impressive living room features a vaulted ceiling and flows seamlessly into the dining area, with direct access to a large eat-in kitchen complete with stainless steel appliances. A tucked-away main-level family room with fireplace offers flexibility as a home office, study, or potential fifth bedroom. The bright lower-level recreation room is ideal for teens, guests, or in-law accommodations. Outside, the private, pool-sized backyard is designed for entertaining, featuring a large deck with hot tub and plenty of space for gardening. Located on a quiet street just minutes from the West End Rec Centre, Costco, and the Hanlon, this may just be your next "forever" home! *Updated Furnace (2024), Cold Cellar, Workshop and Laundry in the Basement. (id:49187)
3013 - 5 Soudan Avenue E
Toronto (Mount Pleasant West), Ontario
Welcome To Stunning One Bedroom+Den Condo At The Award Winning Art Shoppe Loft & Condos! Enjoy Luxury Living W/Fabulous Unobstructed View At The Heart Of Yonge/Eglinton. Perfectly Connected To Everything You Need, Steps To Subway & Ttc, Shops, Cineplex And Famous Restaurants. West Exposure, Super Functional Layout, Designer Kitchen, Integrated & Built-In Appliances, Quartz Counter & Large Central Island, 9 Ft Ceilings, Locker For Extra Storage. Amenities: Infinitive Rooftop Pool, Outdoor Terrace, Concierge, Gym & Party Rm & More! (id:49187)
1 - 65 Whitemarl Drive
Ottawa, Ontario
Rockcliffe House is a well-established condo development in Rockcliffe Park oriented on The Pond- a favourite swimming delight for many locals. Unit 1 is a secluded, one-of-a-kind end unit tucked away and offers exceptional privacy. The elevated designed space features Brazilian hardwood floors, a dedicated dine-in kitchen with a built-in breakfast nook and custom cabinetry, stainless steel appliances and stone counters. A formal dining room offers built-in cabinetry and a walkout to a private garden deck, perfect for "Al Fresco" summer dining. A separate den on the main level is a welcome retreat for relaxing and an ideal space for a dedicated office. A half level up is a more formal space, anchored by a stone-cast mantle over a wood-burning fireplace. The room is flooded with an abundance of light filtering through large windows. The space is designed with areas designated for conversation and complemented with a bar area that is positioned for casual conversation. The next level boasts 2 well-proportioned bedrooms, with one currently designed as a dressing room featuring custom California closets, and the second bedroom features a vaulted ceiling, offering an airy sensibility. The primary is another 1/2 storey with a walk-in closet, upscale ensuite and attractive custom built-ins. The lower level is an excellent space for a home gym with a sauna and spa-like whirlpool tub for relaxing after a workout. The space is unique with quality finishes, including trim moulding and custom millwork throughout. Not your everyday space and worthy of a look-see! (id:49187)
138 Burns Avenue
Quinte West (Sidney Ward), Ontario
Charming brick bungalow with in-law suite potential in a prime location between Trenton and Belleville. Welcome home to this attractive and well-maintained, carpet-free brick bungalow, ideally situated just 5 minutes to 8 Wing Trenton, 8 minutes to Loyalist College, and 10 minutes to Highway 401, with the added convenience of being within walking distance to both elementary and secondary schools, including French Immersion. The main floor offers comfortable, functional living with three bright bedrooms, a modern 4-piece bathroom, main-floor laundry, and newer windows on the main level (2023). The heart of the home is the beautifully renovated kitchen, featuring stunning quartz countertops and four new stainless steel appliances. Extend your living space with a heated and air-conditioned sunroom, making it a true four-season room, along with a separate screened porch-perfect for enjoying the peace and privacy of the attractive backyard. The home is further complemented by an attached one-car garage. The true bonus is the fully finished basement, offering excellent in-law suite or income potential, complete with a 3-piece bathroom and a second kitchen setup, ideal for multi-generational living or rental opportunities. Additional highlights include affordable gas heating, central air, and a roof with asphalt shingles replaced in 2018. This versatile property combines charm, thoughtful updates, and an unbeatable location an excellent opportunity for families, investors, or those seeking flexible living options. (id:49187)
1973 County 30 Road
Brighton, Ontario
Welcome to your private rural retreat! Nestled amongst mature trees on over 3.5 acres with total privacy, this exceptionally well-maintained bungalow awaits at 1973 County Rd 30.The main level offers comfortable living, starting with a cozy living room and a bright kitchen/dining area that provides walk-out access to a deck. Conveniently located off the kitchen is the laundry room, a 2-piece bathroom, and interior access to the oversized garage, which features a separate entrance leading directly to the lower level. The main floor also includes three spacious bedrooms and a full 4-piece bathroom. The lower level is perfectly set up for family time, featuring a large recreation room ideal for movie nights and a spacious fourth bedroom with a walk-through closet and its own 2-piece bathroom. This level is highly functional, offering a huge utility room with a dedicated work-out area, a cold room, ample storage, and a walk-up to the garage. Located just north of Brighton and Highway 401, this property is perfect for families and commuters, with the school bus stopping right at the end of the driveway. You're minutes away from Brighton's charming small town amenities, including wonderful schools, parks, conservation areas, shops, and restaurants. Book your showing today! (id:49187)
2269 Thurstonia Road
Kawartha Lakes (Verulam), Ontario
**Motivated Seller** Welcome to your private retreat just minutes from Bobcaygeon and a short drive to Lindsay. Set on nearly 15 acres in Dunsford this property offers the perfect balance to live work and play. An impressive 40 x 60 workshop barn sits ready for any project. It is partially heated and insulated with its own electrical panel and large swing out doors making it ideal for trades hobbies or equipment storage. The land features two ponds surrounded by open meadows and trees creating a private and peaceful setting. The home is a spacious bungalow with 3 plus 1 bedrooms and 3 full bathrooms, including a comfortable primary suite with ensuite and generous sized secondary bedrooms. The main living area is inviting with a large picture window that frames scenic views of the property. The kitchen is expansive with stainless steel appliances and plenty of workspace and storage. It opens onto a large deck that overlooks the acreage offering the perfect spot to relax or entertain. The finished lower level provides a massive rec or family room that can easily adapt to your needs whether it is a games area home gym office or media space. The lower level also includes a fourth bedroom with its own bathroom and separate entrance which is perfect for guests and extended family. For added convenience you have a attached double car garage that offers direct entry into the home. Every detail has been designed for comfort and practicality with plenty of space both inside and out. This property is private functional full of potential and possibilities. It's a great opportunity to own a slice of country paradise where you can truly live, work, and play. (id:49187)
0 Barrett Road
Nipissing, Ontario
Perfect - Economical - 5 acre Building Lot! This level, newly severed 5-acre country lot offers 295 feet of road frontage along Barrett Rd and 734 feet of depth. Enjoy exceptional privacy with no close neighbours and a charming four-season setting along this country road with lots of Crown land nearby. Property comes with new survey - hydro runs along the front of the lot for easy access & installation, the lot has already received septic approval. Well treed and beautifully natural, this economical parcel is an ideal spot to build your retirement or dream home. Located in a deer yard with abundant wildlife just outside the friendly town of Commanda - approximately 20 mins to Powassan or 40 mins to North Bay. (id:49187)
22-102 Oakridge - Deerhurst Resort Drive
Huntsville (Chaffey), Ontario
Embrace the Ultimate Resort Lifestyle on Peninsula Lake Wake up to breathtaking lake views from this private luxury waterfront condominium nestled on the prestigious grounds of Deerhurst Resort. This two-bedroom, two-bathroom retreat spans an impressive 1,518 square feet of thoughtfully designed living space where comfort meets sophistication. Step inside to discover an inviting living room anchored by a cozy natural gas fireplace, perfect for those crisp Muskoka evenings. The kitchen features a convenient sit-up bar that flows seamlessly into a separate dining area, ideal for entertaining guests. Perhaps the most captivating space is the sun room and covered deck area, offering panoramic views of Peninsula Lake that will leave you speechless every single morning. There is direct access from the deck to a large grassed area that overlooks the lake. The generous primary bedroom serves as your personal sanctuary, complete with its own natural gas fireplace and private ensuite bathroom. A second bedroom with full bathroom ensures guests enjoy their own comfortable retreat. This turnkey property comes fully furnished and includes designated parking and in-suite laundry. As a resident, you'll enjoy access to world-class amenities including indoor and outdoor pools, pristine beaches, scenic trails, two golf courses, and multiple dining options. Peninsula Lake connects to over forty miles of boating adventures, allowing you to cruise directly into Downtown Huntsville. With Arrowhead Provincial Park just minutes away and Algonquin Provincial Park a short drive beyond, outdoor enthusiasts will find paradise here. Schedule your private showing today and discover why resort living changes everything. (id:49187)
5993 Silver Street
West Lincoln, Ontario
Country living is calling! Opportunities like this don’t come along every day, a one-acre property featuring a 2 plus 2 bedroom, 2-bath bungalow with a separate in-law suite and a large detached garage/workshop. Step outside to your backyard deck and patio, perfect for summer BBQs and hosting friends and family. There’s room to live the country dream, whether that means extra storage for your business or toys, raising chickens in the coop near the picturesque pond, or letting kids and pets roam freely. Inside, comfort and style go hand in hand with a spacious kitchen offering ample storage, fresh and modern bedrooms and bathrooms, and the convenience of main-floor laundry. The updated 2-bedroom in-law suite has its own entrance, cozy gas fireplace, and private laundry—an ideal opportunity for extended family or rental income, with tenants potentially willing to stay and help offset your mortgage. All of this is less than 10 minutes from Smithville, with quick access on Regional Road 65 for easy commuting to Fonthill, St. Catharines, Hamilton, or Binbrook. If you’ve been dreaming of a move to the country, this is one you won’t want to miss. (id:49187)
207 Stanley Avenue
Hamilton (Kirkendall), Ontario
Coveted Kirkendall neighbourhood, solid brick 19th Century Victorian home with absolutely stunning renovations while maintaining its charm and character. Main floor features a bright,open-concept living and dining area with original hardwood floors, soaring ceilings, potlights, and a fireplace. The impressive modern kitchen showcases a sleek contemporary design with Caesarstone quartz countertops, white lower cabinetry paired with custom black walnut upper cabinets and shelving, a Bertazzoni professional gas range, Fisher & Paykel refrigerator, and Miele dishwasher. A full-height subway tile backsplash, porcelain floor tile, pantry cabinetry, pot lights, abundant natural light, and walk-out to a raised deck and backyard complete this exceptional space.Upstairs offers three well-appointed bedrooms plus a versatile home office nook or walk-in closet, all featuring original hardwood floors, large windows, and a thoughtful mix of original and replica baseboards and trim. The beautifully updated full bathroom is both spacious and elegant, with a soaker tub, marble vanity, pot lights, and plenty of natural light. Enjoy outdoor living with a raised deck and covered porch off the kitchen overlooking a fully fenced backyard offering excellent privacy. Parking for two cars is available and easily accessible. Numerous updates include electrical wiring, insulation, select windows, fencing, kitchen, and bathroom-making this a truly turnkey home in a prime location. Steps from Locke St, enjoy the best of dining delights and truly the best part of the city. A five minute walk from Earl Kitchener Elementary School, all amenities, public transit and parks makes this location second to none. (id:49187)
18 Miller Road
Kawartha Lakes (Fenelon), Ontario
Experience Exceptional Waterfront Living On Beautiful Cameron Lake, Part Of The Renowned Trent-Severn Waterway, Featuring 69 Feet Of Pristine, Sandy, Weed-Free Shoreline, A Private 491-Foot Deep Lot, And Breathtaking Expansive Lake Views. Enjoy Unmatched Lakeside Amenities Including A 70-Foot Pressure-Treated And Aluminum Dock With Lounge Area, A 12' X 20' Boathouse, And A Lakefront Deck Complete With A Built-In 240-Gallon Hot Tub. This Side Of The Lake Is Perfect For Boating, Swimming, Fishing, And Relaxing By The Water. Known For Its Sandy Shorelines And Four-Season Recreation, Cameron Lake Is A Highly Sought-After Destination For Both Seasonal And Year-Round Living. This Stunning Custom Home Offers Over 2,200 Sq. Ft. Of Finished Living Space Across Three Levels, Providing Ample Room For Family And Guests. The Home Showcases Vinyl Board-And-Batten Siding With Architectural Accents, A Covered Front Porch With Knotted Pine Tongue-And-Groove Ceiling, And An Open-Concept Interior Highlighted By Walnut Hardwood Flooring Throughout The Main And Upper Levels. The Farmhouse-Style Kitchen Features Stainless Steel Appliances, Granite Countertops, Pot Lights, And Crown Molding, While The Great Room Impresses With Soaring 18-Foot Vaulted Ceilings And Oversized Windows Framing Spectacular Lake Views. The Primary Suite Offers Vaulted Ceilings, Lake Views, A Walk-In Closet, And A 3-Piece Ensuite With A Clawfoot Tub. A Spacious Loft/Bedroom Provides Additional Living Space With Unobstructed Views. Main-Floor Laundry Adds Convenience. This Home Is Built With An ICF Foundation For High Energy Efficiency, The Finished Lower Level Includes Heated Floors, A Large Living Area, Home Office Space, Potential Fourth Bedroom, And A Walkout To The Side Yard With Professionally Installed Armor Stone Retaining Walls. (id:49187)
102 The Country Way
Kitchener, Ontario
Welcome To 102 The Country Way! This Beautifully Updated Semi-Detached Home In The Desirable Country Hills West Neighbourhood Offers The Perfect Blend Of Modern Style And Smart Investment Potential. With Over $30,000 In Renovations Done In 2024, The Home Features Durable New Vinyl Flooring, Fresh Baseboards, And Smooth Ceilings Throughout (No Popcorn Here!). The Heart Of The Main Floor Is The Stunning Renovated Kitchen Boasting Brand-New Appliances, Complemented By A Stylishly Updated 2-Piece Powder Room. Mechanically Worry-Free With A New Furnace And AC Installed In 2024. Upstairs Offers Three Spacious Bedrooms And Renovated 4-Piece Semi-Ensuite Bathroom. Situated On A Generous Lot, The Property Includes A Fully-Fenced Backyard And Ample Parking For Three Vehicles, Including A Convenient Carport. Investor & Mortgage Helper Opportunity: The Finished Lower Level Is Currently Occupied By A Tenant Paying $1,450/Month (Inclusive). This Space Offers Immediate Income Potential With Its Own Separate Laundry Access And Walk-Out Access To The Rear Driveway For Added Privacy. Located In A Mature, Family-Oriented Community, You Are Walking Distance To The Trails At Steckle Woods And Amenities At Mclennan Park. Top-Rated Schools Like Glencairn PS And St. Mary's SS Are Nearby, With Shopping At Forest Glen Plaza Just Around The Corner. Commuters Will Appreciate The Quick Access To Hwy 7/8 Via Homer Watson Blvd. Don't Miss This Turn-Key Gem! (id:49187)
2252 Pine Glen Road
Oakville (Wm Westmount), Ontario
Welcome to 2252 Pine Glen Road - an exceptional family home in the heart of Westmount, Oakville, offering a rare combination of space, privacy, and resort-style outdoor living.Set on an extra-deep, highly private lot, this property features a large in-ground swimming pool, a separate hot tub, and multiple outdoor seating areas - a truly rare offering in this community and the perfect setting for relaxed, upscale family living.The upper level offers 5 spacious bedrooms , The basement includes a second kitchen , perfect for extended family or guests.The property is freshly painted & boasts all-new flooring on the main level, Main Floor offers 9 Feet Ceiling Height,The Kitchen Features all stainless-steel appliances, complemented with granite countertop and Centre Island, as you move along to the living room you are greeted with a cozy fireplace. All-new high-efficiency windows . The attic has been meticulously upgraded with enhanced insulation & the garage, located directly beneath one of the bedrooms, features a spray-foamed ceiling, reducing noise transmission and increasing the overall tranquility of the home. A brand-new high-efficiency furnace and central air conditioning unit have been installed.Natural light fills the home thanks to its unique positioning, with one side of the house facing a neighbouring yard instead of another structure, enhancing both privacy and sun exposure.Located in one of Oakville's most desirable family communities, this home offers an exceptional blend of lifestyle, design, and long-term value. (id:49187)
3381 Homark Drive
Mississauga (Applewood), Ontario
Welcome home to this beautifully renovated raised bungalow located in a quiet, family-friendly pocket of Mississauga. Loved and meticulously taken care of for 35 years, this home takes your breath away the moment you step inside. A luxury finished chef-inspired kitchen with large island, Spa-inspired bath with sleek finishes and so much more. Featuring 3 bright bedrooms and a modern, functional layout, this home offers exceptional versatility for families or retirees. The renovated interior boasts updated flooring, lighting, with a bright open-concept living and dining area perfect for everyday living and entertaining. The lower level bright walk-out includes a fully finished suite equipped with 2nd kitchen, 3 piece bath, providing excellent in-law, extra living, or income potential, along with ample storage and walk out to drive. Enjoy the convenience of a raised bungalow design with abundant natural light on both levels. Situated close to parks, top ranked schools, transit, shopping, and major highways, this move-in-ready home delivers comfort, flexibility, and outstanding value in a sought-after neighbourhood! (id:49187)
358 Mcnabb Crescent
Milton (Dp Dorset Park), Ontario
Set in the heart of the Dorset Park neighbourhood, this home offers a welcoming layout, great natural light, and a large fenced yard that gives the property an inviting, family-friendly feel. This updated 4-level sidesplit features 3+1 bedrooms, 2 renovated bathrooms, and a finished basement that adds valuable living space. The main floor includes a bright living and dining room with a large front window and fresh paint throughout, while the kitchen offers a breakfast area, backsplash, double sink, plenty of cabinetry, and a walkout to the backyard, giving you one of two access points to the outdoors. The ground floor provides added comfort with a relaxed family room and a second walkout to the patio and private yard. Upstairs are three well-sized bedrooms with generous windows, along with a renovated 4-pc bathroom and a linen closet. The primary bedroom features a wall-to-wall closet, and the other bedrooms include a double closet and a standard closet. The finished basement is a great bonus space with pot lights, a second bathroom, and a bedroom with above-grade windows, a cedar walk-in closet, and a laundry area with a laundry tub and extra storage. Additional highlights include a unilock front porch, a double closet at the front entrance, owned water softener and water heater, a single garage, and parking for two cars in the driveway. The spacious backyard offers plenty of room to unwind and enjoy the quiet neighbourhood surroundings. Close to parks, schools, trails, shopping, restaurants, and many of Milton's best amenities. (id:49187)
78 Harley Avenue
Halton Hills (Georgetown), Ontario
Perfection - inside and out! A curbed drive, concrete walk and covered porch/entry welcome you into this beautifully finished 4-bedroom (2 on main level, 2 on lower level)) raised bungalow in a superb family friendly neighbourhood. The main level features a well-designed open concept living space with tasteful décor and quality finishes throughout. The combined living, dining and kitchen enjoy hardwood flooring, crown molding, California shutters and large windows allowing the natural light to stream in. The cook in the house will enjoy working in the 'chef' approved custom kitchen with the stylish two-tone ceiling height Shaker style cabinetry, quartz counter, glass tile backsplash, large island with seating, two large pantries, serving/coffee centre, stainless steel appliances and walkout to tiered deck overlooking a private fenced yard. Two spacious bedrooms, the primary with walk-in closet and semi ensuite access to gorgeous 3-piece bathroom complete the level. A finished lower level with large above grade windows adds to the living space offering a spacious rec room, 2 bedrooms and a beautifully updated 4-piece bathroom, all finished with the same quality and style found on the main level. Wrapping up the lower level is the laundry room and storage/utility space. A nicely landscaped backyard surrounded by mature trees, lovely gardens, and a party-sized tiered deck with bench seating and enclosed storage underneath add to the enjoyment. A 2-car-attached garage and double driveway complete the package. Great location. Close to school, parks, shops, trails and perfectly situated for commuters. (id:49187)

