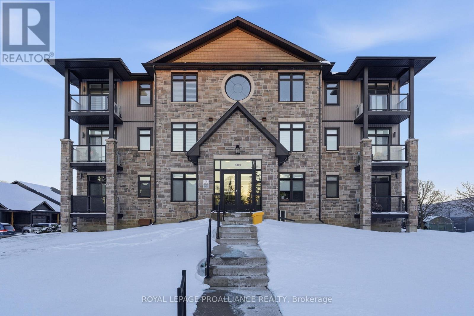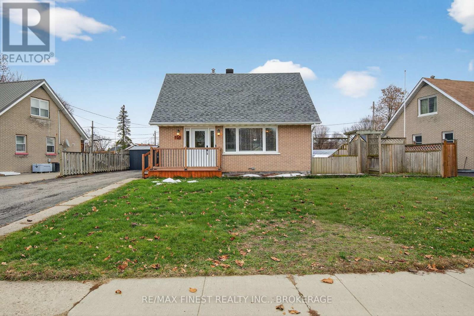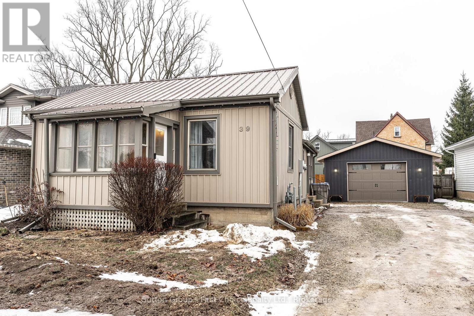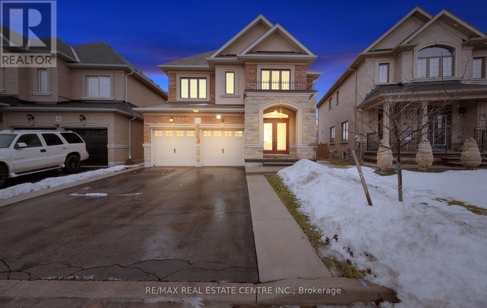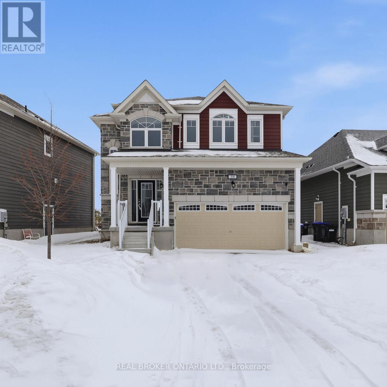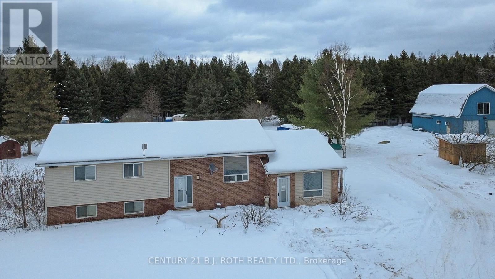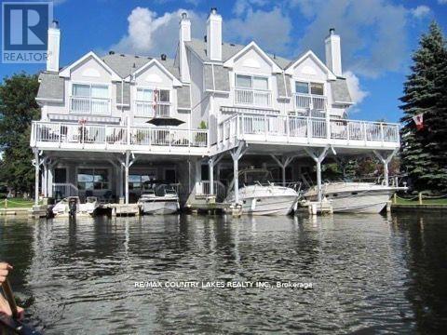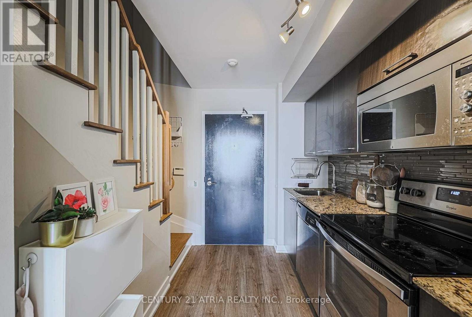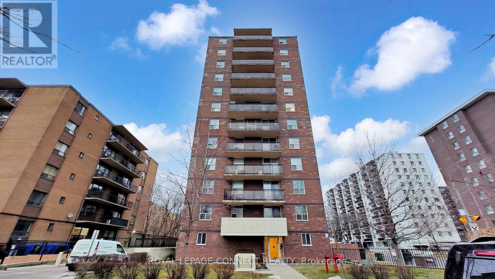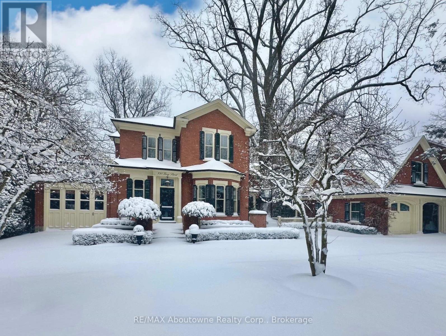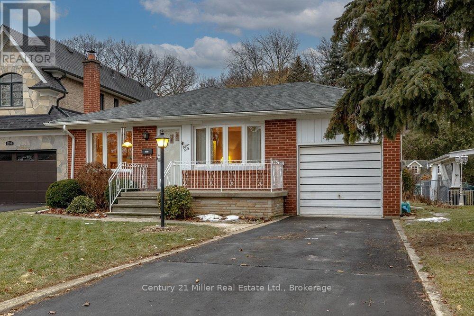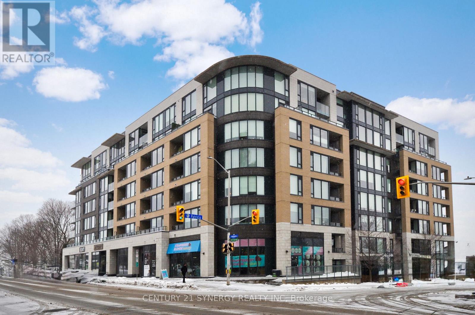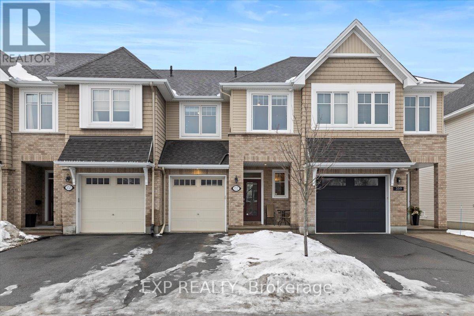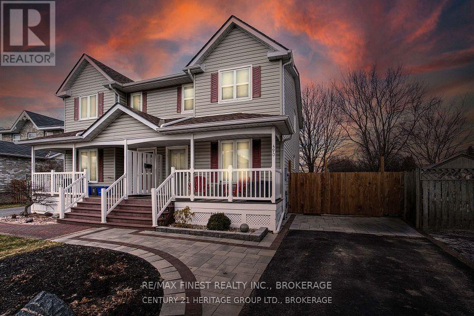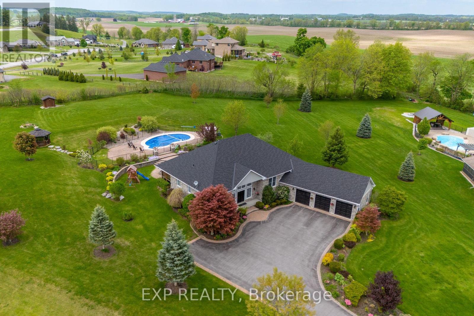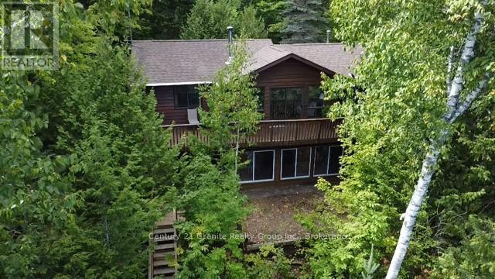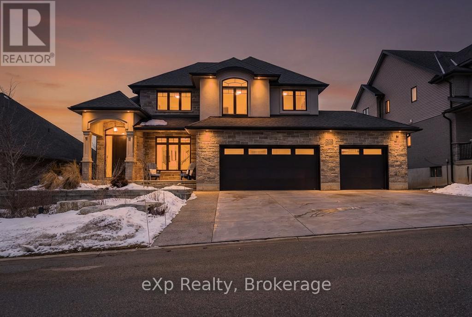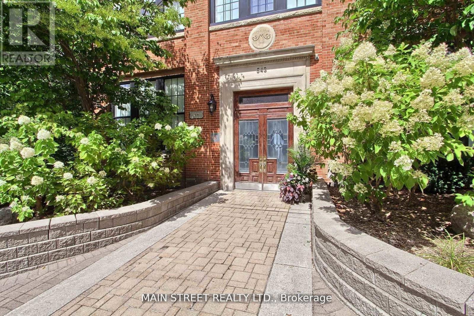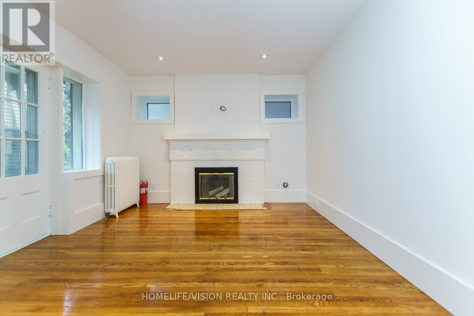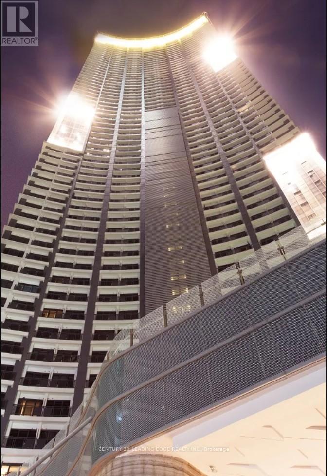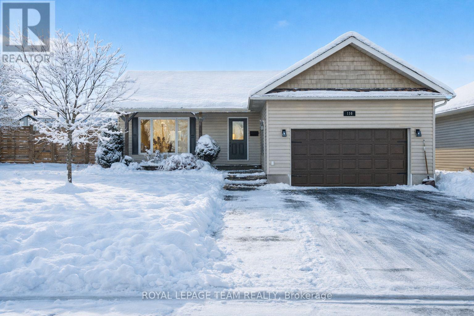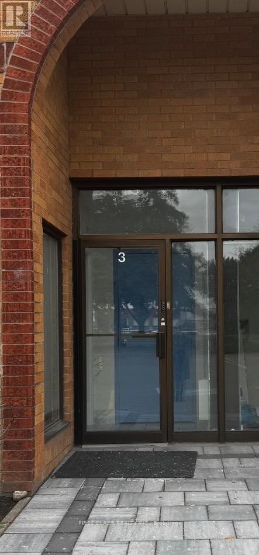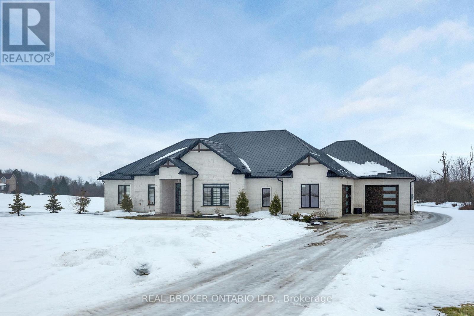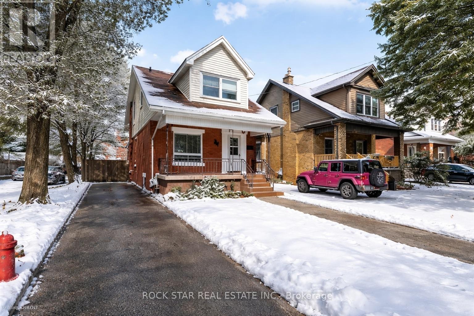304 - 304-1109 Millwood Avenue
Brockville, Ontario
Elevate your lifestyle in one of Brockville's most walkable neighbourhoods. This refined top-floor 2-bedroom condo offers a thoughtful blend of upscale finishes, smart design, and everyday ease. At the centre of the home is a sleek white kitchen with quartz countertops and an oversized island-ideal for entertaining or relaxed day-to-day living. Soaring 9-foot ceilings and expansive glass doors open to a private balcony, creating a bright, open atmosphere filled with natural light. The primary suite is a true retreat, featuring a walk-in closet and a stylish 3-piece ensuite with a walk-in shower, while a full second 4-piece bath comfortably accommodates guests. Hardwood flooring flows throughout, paired with in-floor radiant heating for exceptional year-round comfort. A well-planned laundry and utility room adds valuable storage and functionality. This secure, fully accessible building includes elevator access, underground parking, and a large storage locker-details that enhance daily living. With walking trails, shops, and the Memorial Centre just moments away, you'll enjoy easy access to local amenities while benefiting from the privacy of top-floor living. Move-in ready, beautifully finished, and perfectly positioned, this is condo living at its best. Click "Virtual Tour" for tour, floor plans and pictures (id:49187)
105 Salisbury Avenue
Brockville, Ontario
Step inside this fully renovated brick home in the heart of Brockville and enjoy modern comfort wrapped in classic charm. Completely updated from top to bottom, this 3-bedroom, 1-bath home(with 2 bedrooms on the upper level and 1 on the lower) offers a truly move-in-ready opportunity including a new roof in 2023. The stunning new kitchen steals the show with contemporary finishes, brand-new appliances-including fridge, stove, dishwasher, washer and dryer-and a sleek new hood fan. The bathroom has also been thoughtfully renovated, offering fresh style and function. Throughout the home you'll find new light fixtures, updated outlets, all-new window coverings, and a full interior repaint that brings a bright, clean feel to every room. New carpeting on the staircase and upper bedrooms adds comfort and warmth, while refinished basement stairs provide a polished aesthetic. Major updates include a brand-new furnace and AC unit, a new entrance door, a new smart thermostat, and even a new gas connection for your BBQ. At the end of the driveway, a newly built outdoor shed provides excellent storage for tools or seasonal items. With so many upgrades already completed, this home delivers peace of mind, modern convenience, and exceptional value. With close access to the 401 you are never too far from where you need to be. Just move in and enjoy everything Brockville has to offer. (id:49187)
39 William St Street
St. Marys, Ontario
Welcome to 39 William Street in St. Marys - an inviting 2 bedroom ,1 bath home ready for it's next owners. This charming property offers main floor living, a spacious eat-in kitchen with ample cabinetry and included appliances: fridge , gas stove , microwave and dishwasher, . The primary bedroom features a walk in closet and convenient in-room laundry with a stackable washer & dryer. A practical mudroom adds everyday functionality.. Outdoors, enjoy a fully fenced backyard complete with a generous deck ideal for entertaining or unwinding. The detached garage is drywalled and serviced with hydro, making it well suited for a workshop, hobby area or extra storage. Situated just steps from the Grand Trunk Trail and close to local amenities , this move in ready home is an excellent opportunity for first time buyers or those looking to downsize. (id:49187)
44 Hammerhead Road
Brampton (Northwest Brampton), Ontario
Beautifully Kept Fully Detached & **Ravine Lot** With A Pie Shape Lot That is Wider in the Back! 4 Bedroom Home Built By Liv. This Home Boasts A Stone/Stucco/Brick Elevation And Comes With A Full Walk-Up Basement With No Homes Behind. An Upgraded Kitchen With Stainless Steel Built-In Appliances, Granite Counters, Ceramic Backsplash And Extended Cabinets. A Dbl Door Entry Leading Into A Beautiful Layout Which Features 9 Ft Ceilings, Hardwood Floors, Oak Stairs With Iron Rod Spindles & The List Goes On..Second Floor Features Great Sized Bedrooms With Tons Of Closet Space And A Second Floor Laundry Room. Hardwood Floors In Spacious Second Floor Landing. 3 Full Baths On The Second Floor. Come Check This One Out.. (id:49187)
38 Sandhill Crane Drive
Wasaga Beach, Ontario
The Ultimate Gateway to Four-season Ontario Living in Beautiful Wasaga Beach. Experience the perfect blend of coastal charm and modern sophistication in this stunning, furnished 2,100 square feet detached. This 4-bedroom, 4-bathroom residence features a bright, open-concept main floor highlighted by 9-foot ceilings, a spacious kitchen/breakfast area with a large center island, and a semi-enclosed dining area ideal for daily living and entertaining. Retreat upstairs to the oversized primary bedroom, which offers a private sanctuary complete with a walk-in closet and a spa-like ensuite. Versatility abounds with a convenient Jack-and-Jill bathroom for the second and third bedrooms, a home office option for the fourth bedroom, and an extra-large upper-level laundry closet to simplify your routine. This home includes a 2-car garage and drive parking. Located in a family-friendly and well-established neighbourhood known for its peaceful streets, pride of ownership, and welcoming atmosphere. Residents enjoy a strong sense of community, making it an ideal setting for families, professionals, and those seeking a balanced lifestyle. With nearby parks and green spaces, the area offers plenty of opportunities to relax, unwind, and enjoy nature. Most everything you need is within easy reach. This location offers an unparalleled lifestyle just a short walk from the pristine shores of the world's longest freshwater beach. Outdoor enthusiasts will appreciate the close proximity to premier golf courses, including The Links at New England Village and Georgian Sands Golf Club. Convenience is right at your doorstep with easy access to several schools, playgrounds, an arena, local go-karting, shopping, dining, and the nearby amenities of Collingwood. Quick connections to major roads and transit make commuting simple. Come and live an active, comfortable life near the waves! (id:49187)
471 Scarlett Line
Oro-Medonte, Ontario
Discover your own private retreat just outside the charming hamlet of Hillsdale in OroMedonte. This 95-acre property is a true sanctuary for those who cherish nature, a blend of lush woodlands, cleared land, and unique water features. The majority of the property is beautifully treed, providing privacy, serenity, and a haven for local wildlife & birds-making it a nature lover's dream. Approximately 3 acres of cleared land offer space for gardens. The property also boasts a picturesque artesian spring-fed pond, adding a tranquil water element and enhancing the natural beauty of the landscape. A large, versatile shop features two floors-perfect for hobbyists and professionals alike. The main floor is equipped with heated floors and is ideal for mechanics, while the second floor offers a spacious woodshop.Two large overhead doors and a second-story staircase at the rear provide easy access and flexibility. The house features 3 bedrooms and 2 baths on the upper level, with a cozy recroom downstairs complete with an airtight woodstove for year-round comfort. The home has a convenient main floor in-law suite, including a 3-piece bath, kitchen, living room, and two other rooms on the lower level. The back door opens to a 3 season room, perfect for relaxing and enjoying the scenic surroundings. Pristine thin oak strip flooring, graces the main level and the stairs leading to the front door, adding warmth and character. The property is serviced by an artesian well, ensuring a reliable and high-quality water supply. The pond is artesian spring-fed with pumps for optimal water management. This is a rare opportunity to own a sprawling, nature-rich property with a comfortable home, exceptional outbuildings, and water features-truly a paradise for those seeking peace, privacy, and the beauty of the outdoors. Property is on the corner and borders on 3 different roads. Don't miss your chance to make this estate your own. This is an estate sale and buyer must do due diligence. (id:49187)
15 - 24 Laguna Parkway
Ramara (Brechin), Ontario
Welcome to Leeward Lagoon Villas - your waterfront escape. Enjoy the perfect blend of location, privacy, and stunning water views. Location is key! From your spacious upper sundeck, take in breathtaking sunsets over the open lagoon. This well-appointed villa features: 3 bedrooms, 4 bathrooms (including 2 ensuites with a Jacuzzi tub). Updated kitchen and bathrooms. Oak hardwood flooring, pot lighting, and stylish tile on the main level. Convenient main-floor laundry. Family room with built-in fishing rod storage and walkout to your private boat slip. Covered carport plus ample visitor parking. Newer metal roof for peace of mind. Boating enthusiasts will love direct access to the Trent-Severn Waterway System. Whether its Summer on the water or cozy winter evenings, this four-season retreat offers the lifestyle you've been waiting for. (id:49187)
421 - 775 King Street W
Toronto (Niagara), Ontario
Discover this stunning rarely offered two-storey loft where industrial charm meets modern comfort. Featuring soaring ceilings, expansive windows, and an open-concept layout, this sun-filled loft offers a dramatic sense of space rarely found in the city. The main level is perfect for entertaining, with a sleek kitchen overlooking a spacious living and dining area, complemented by high ceilings and lots of natural sunlight! Upstairs, the lofted bedroom provides a private retreat with generous closet space and room for a home office or lounge area. Located in the iconic Minto King West building, you're steps from Toronto's best restaurants, cafés, nightlife, transit, and green spaces. Ideal for professionals, creatives, or anyone seeking a true urban lifestyle in one of the city's most vibrant neighbourhoods.***Note: HEAT INCLUDED IN RENT AND 1 PARKING SPOT INCLUDED (id:49187)
703 - 1145 Logan Avenue
Toronto (Broadview North), Ontario
Welcome to 1145 Logan Avenue, a well-maintained boutique condominium offering privacy and charm with only three units per floor. This thoughtfully designed suite features a bright open-concept layout with an excellent flow, ample closet space, beautiful laminate flooring throughout, and modern light fixtures that enhance the contemporary feel. The bistro/galley-style kitchen is equipped with stainless steel appliances, including a double-door refrigerator with freezer drawer, built-in flat-surface stove, and dishwasher. Elegant finishes include ceramic flooring, a marble backsplash, and solid-surface (soapstone-style) countertops, blending style with functionality. The updated spa-like bathroom offers a peaceful retreat, complete with a walk-in shower and modern finishes. Step outside to a generously sized balcony (approximately 20' x 5'), perfect for relaxing or entertaining, and enjoy stunning open sky views, especially beautiful in the evening as city lights come alive. Set in an incredible location, this condo is close to schools, parks, places of worship, and major highways, with bus transit just steps away. Enjoy the convenience of nearby shopping, major malls, and everyday amenities, making this an ideal home for a wide range of buyers. The unit comes with an exclusive locker on the main floor and a large underground exclusive parking spot for added value. The building has had many updates including new hot and cold risers, new boiler system, new roof, new resealing in the garage including security cameras, one newly updated elevator and second one in process. (id:49187)
350 King Street
Oakville (Oo Old Oakville), Ontario
Nestled in the heart of downtown Oakville, this magnificent historical home offers unparalleled charm and elegance, combined with modern amenities. Spanning over 8,000 square feet, the expansive layout provides both grandeur and comfort, perfect for family living or entertaining on a grand scale. With stunning views of the sparkling waters of Lake Ontario, every room is designed to maximize the beauty of its lakeside setting. The home boasts high ceilings, intricate architectural details and walnut hardwood floors, blending timeless craftsmanship with contemporary design. The private lush yard with 104 feet of frontage is a rare gem, providing a serene outdoor oasis with mature trees and ample space for outdoor activities or quiet relaxation. Whether you're enjoying a morning coffee while gazing at the lake or hosting a summer gathering, the outdoor space is as inviting as the interiors. The property's prime location puts you just steps from Oakville's charming downtown, offering convenient access to world-class dining, shopping, and cultural attractions, while still providing the tranquility of lakeside living. With its rich history, extraordinary space, and unbeatable location, this is a once-in-a-lifetime opportunity to own a piece of Oakville's heritage. (id:49187)
1540 Trotwood Avenue
Mississauga (Mineola), Ontario
Welcome to 1540 Trotwood Avenue! This charming 3 bedroom, 2 bathroom brick bungalow is nestled on a quiet tree lined street & surrounded by custom built multi million dollar homes. The property provides an excellent opportunity for builders, investors & home buyers looking to get into the highly sought after area of Mineola! This well cared for family home sits on a picturesque 52' x 139' premium, pool sized lot featuring a ravine-like setting and backing onto the expansive properties on Carmen Drive allowing for lots of privacy. The main level boasts a large eat-in kitchen, spacious living area, 3 generous sized bedrooms and 4 piece bathroom plus lots of storage space. The lower level includes a separate entrance, 3 piece bathroom, large recreation room with built-in wet bar & wood burning fireplace, plus an additional room ideal for a work-from-home office, hobby room or playroom. The workshop area is ideal for a hobbyist with tons of cabinets and workbench space. No sidewalk on this side of the street allows for 2 parking spaces in the private driveway plus a 3rd space in the attached garage. Located just minutes to Port Credit, the waterfront, marinas, shopping, restaurants, parks, bike/walking trails & top rated schools. Quick access to highways, GO Train, downtown & airports. (id:49187)
814 - 360 Patricia Avenue
Ottawa, Ontario
Open house Sunday 2-4pm Jan 18, 26. Some photos were virtually staged. Welcome to an exceptional opportunity to own a top-floor corner condominium apartment in the heart of Westboro, one of Ottawa's most vibrant and sought-after neighbourhoods. This beautifully designed 2-bedroom, 2-bathroom apartment with 9-foot ceilings offers approximately 885 sq ft. of thoughtfully planned living space, combining modern comfort with everyday functionality. As a corner unit, this apartment is filled with natural light from expansive wall-to-wall and floor-to-ceiling windows, creating a bright and inviting atmosphere throughout. The open-concept layout is ideal for entertaining, working from home, or relaxing, and is finished with luxury vinyl flooring for warmth and continuity. The contemporary kitchen features dark cabinetry, stainless steel appliances, quartz countertops, and a functional island, making it both stylish and practical. The primary bedroom offers beautiful views. It also has a private 3-piece ensuite bathroom with quartz counters and a glass-enclosed shower. The second bedroom is bright and versatile, perfect for guests or a home office. Additional features include in-suite laundry, heated underground parking, a storage locker, and secure bike storage. Enjoy premium building amenities including a fitness centre, rooftop terrace, sauna, party and media rooms, yoga/library space etc. With LRT access, cafés, shops, and restaurants just steps away, this condo truly offers the best of urban living. (id:49187)
357 Alasken Drive
Ottawa, Ontario
This rare Tamarack Fairmont model offers a highly functional layout with generous living space across all three levels, making it a standout option among Findlay Creek townhomes. The main floor features hardwood flooring and an open-concept design that connects the kitchen, dining, and living areas - ideal for everyday living and entertaining. The kitchen includes granite countertops, ample cabinetry, extra storage, and stainless steel appliances, creating a practical and welcoming space. Upstairs, you'll find three bedrooms, including a spacious primary suite with its own ensuite featuring a deep soaker tub and upgraded tile finishes. Two additional bedrooms, full main bathroom and the convenience of second-floor laundry complete the upper level. The finished basement adds valuable living space with a large rec room and cozy gas fireplace, ideal for movie nights, a home gym, playroom, or home office. A powder room on the main level brings the total to 2.5 bathrooms. Outside, the backyard is fully fenced and features a large two-tier deck, offering a great space for outdoor entertaining or everyday enjoyment. The home also includes an attached garage with built-in shelving, along with laneway parking for up to two additional vehicles - a rare and highly practical feature in the neighbourhood. Situated on a quiet, family-friendly street close to parks, schools, and everyday amenities, this Findlay Creek townhome delivers a smart layout, desirable features, and excellent functionality in a community buyers consistently seek out. (id:49187)
490 Grandtrunk Avenue
Kingston (East Gardiners Rd), Ontario
When you want a near new home at a much lower price ... you just found it. From the moment youarrive, you can tell. From front porch to stairs to flooring to fresh new decor and topping it all off abrand-new kitchen. Upstairs, you'll find a bright four-piece bathroom and three bedrooms, including a generously sized primary filled with natural light. The finished basement adds even more living space, featuring a spacious recreation room, a three-piece bathroom, and a laundry room with more storage. Now outside under the winter snow another wow with professional stone landscaping front and rear fenced yard and two storage buildings. It doesn't get any better for a semi in Waterloo Village than 490 Grandtrunk Ave. (id:49187)
107 Country Charm Drive
Belleville (Thurlow Ward), Ontario
Welcome to this beautiful raised bungalow set on over 2 acres of private, landscaped grounds. The home offers the perfect blend of space, comfort, and versatility, ideal for large families or those seeking multi-generational living in a peaceful setting just minutes from city conveniences. From the moment you arrive, the stone exterior, large driveway, and attached 3 car garage create a strong first impression. Step inside to a spacious foyer that opens into a bright and inviting main level. The spacious living room is filled with natural light, offering an ideal space for everyday relaxation. The kitchen is well-designed with ample cabinetry and counter space, and seamlessly flows into the breakfast area, perfect for casual family gatherings. The main floor features a primary suite complete with a walk-in closet and private 4-piece ensuite, providing a comfortable retreat. Two more bedrooms, an additional full bathroom, and convenient main-floor laundry room complete this level, ensuring ease and functionality for daily living. Downstairs, the fully finished lower level expands the living space and offers excellent in-law or multi-generational potential. A large family room with a cozy fireplace, a second kitchen, three additional bedrooms, two bathrooms, and a separate laundry room creates a private self-contained living area while still remaining connected to the home. Whether used for extended family, guests, or added living space, the lower level offers exceptional flexibility. Outside, the backyard is your own private retreat. The inground pool is perfect for summer enjoyment, while the expansive yard offers plenty of room for entertaining, gardening, and enjoying the surrounding countryside. Located in a sought-after neighbourhood close to Belleville amenities, schools, and major routes, 107 Country Charm Drive delivers space, privacy, and versatility - a remarkable opportunity to own a well-maintained home that has room for everyone. (id:49187)
1119 Wampum Road
Dysart Et Al (Dudley), Ontario
Incredible property on sought-after Miskwabi Lake! Rare point lot, with well over 300 feet of lake frontage (330' per assessment) and 1.3 acres for total privacy! Fantastic big lake view. Deep clean shoreline with a mix of rock and a hard sand beach for wading in -- perfect for kids. Bright and spacious 4-season cottage. The main floor has open-concept kitchen/living/dining areas. The living area features a vaulted ceiling, fireplace and walkout to deck facing the spectacular water view. There are 3 bedrooms plus a den, and 2 full bathrooms. Finished lower level with rec room, and walkout to sunroom facing the lake. Dual forced-air electric and oil-fired heating systems with on-demand hot water, plus electric baseboards and air conditioning. Detached 2-car garage with additional carport -- lots of storage for boats and toys! New stairs to waterfront, plus there's an easy trail leading down to the water, and nice level areas at the shoreline to play or relax. Enjoy sunset views from the dock and spectacular sunrise views from the cottage. Shoreline is owned. Miskwabi Lake is part of a 2-lake chain renowned for miles of boating, clear waters, and lake trout fishing. Easy access by year round Municipal road, approximately 15 minutes to Haliburton village for shopping and services. (id:49187)
209 Boot Hill Road
Woodstock (Woodstock - South), Ontario
Welcome to 209 Boot Hill Rd, nestled in the sought-after Boot Hill enclave in Woodstock. This impressive 2-storey home offers 3 bedrooms, 3 bathrooms, and an attached 3-car garage. Step inside to an open-concept main floor filled with natural light, highlighted by a stunning cathedral ceiling and a gorgeous gas fireplace - perfect for relaxing or entertaining. The layout also includes a formal dining room, ideal for hosting family dinners and holidays. Upstairs, the primary retreat features a large walk-in closet and a luxurious spa-like ensuite. Two additional bedrooms complete the second level, along with a handy laundry chute to make everyday life a little easier. The bright walk-out basement offers endless potential with high ceilings, a cold cellar, and a bathroom rough-in already in place - create extra living space, a home gym, or even in-law suite potential tailored to your family's needs.Enjoy smart, modern comfort throughout with a smart thermostat, Leviton smart switches, whole-home surge protection, and CAT5 wiring to the living area and second floor. Custom programmable Hunter Douglas window coverings in the family and dining rooms add both style and convenience. In the kitchen, you'll appreciate the walk-in pantry, RO system to the sink and fridge ice maker, plus the setup for a natural gas stove and a 240V outlet. Outside, the lifestyle continues with beautifully landscaped front and rear yards, an irrigation system, outdoor lighting, and a garden shed with lighting. Unwind on the private lower patio under the balcony with a privacy screen, and entertain with ease thanks to the natural gas BBQ hookup and 17' power awning on the balcony. Added peace of mind comes from a hardwired outdoor security camera system with DVR (no fees), an alarm system, and Yale/Nest electronic locks on both garage doors. A standout home in a standout neighbourhood - book your private showing today! (id:49187)
310 - 543 Timothy Street W
Newmarket (Central Newmarket), Ontario
Welcome to Unit 310 at 543 Timothy Street - a stylish loft in the heart of Newmarket, offering modern living with urban flair. This bright and open-concept suite features soaring ceilings, large windows, and an efficient layout perfect for professionals, downsizers or first-time buyers. The newer kitchen is beautifully updated with contemporary finishes, ample cabinetry, and generous quartz waterfall counter, ideal for cooking and entertaining. The renovated bathroom adds a fresh, spa-like touch to everyday living. Enjoy the convenience of in-suite laundry, 2 dedicated parking spots one surface and the other underground, and a well-managed building just steps from Main Street shops, restaurants, trails, and transit. A fantastic opportunity to own a move-in-ready loft in one of Newmarket's most walkable locations. Recent renos are Kitchen, Faucets, Quartz Waterfall Counters, Ceramic Backsplash, Appliances, Light Fixtures, Bathroom, Engineered Hardwood Floors and top of the line Custom Barn Doors. An exceptional west exposure delivers panoramic sunset views of Historical Downtown Newmarket and radiant natural light throughout the day. Black Upgraded Interior Windows. New windows were installed last year, and included in the maintenance fee is $240 to pay off remaining loan balance for approx 4 years. Amenities included are Gym, Top floor patio with 2 BBQ, Theatre room, Games Room, Board meeting room, Large party room with a professional kitchen. (id:49187)
1 - 302 Sumach Street
Toronto (Cabbagetown-South St. James Town), Ontario
Prime Cabbagetown, Quaint 6-Unit Building. Unit Gutted To Studs And Rebuilt approximately 7 Years Ago. Rare Large Unit 1100 Sq. Ft., With Fireplace, Balcony 100 Sq. Ft. 2 Bedrooms, Living, Dining, Kitchen, Hardwood Floors, Lessor Pays For Laundry, 9 Foot Ceilings, Light-Filled. Walk Or Bike To Riverdale Farm, Parliament Retail/Restaurants/Coffee Shops, Downtown, Don Valley, Ryerson, U Of T, Aquatic Centre, Etc. Tree-Lined Streets. Largest Collection Of Victorian Architecture In N. America. Eclectic And True Neighborhood. Contemporary Finishes. 24 Hour Surveillance. Pets Permitted. Parking Negotiable. Please View Video Tour To See All The Features. (id:49187)
3907 - 4392 B Valdez
Manila, Ontario
Welcome to your ideal urban home in the heart of Manila, Philippines. This well-designed condo offers modern comfort, excellent building amenities, and unbeatable convenience. Perfect for young professionals, investors, or anyone seeking a secure and stylish city residence. Enjoy easy access to top universities, business districts, shopping centers, and transportation hubs-everything you need is right at your doorstep. (id:49187)
116 Mclachlin Street S
Arnprior, Ontario
Welcome to 116 McLachlin Street, a beautifully upgraded bungalow that blends comfort, functionality, and style on a quiet street with no rear neighbours. The curb appeal sets the tone with a charming front porch framed by cedar post-and-beam accents, freshly painted exterior doors, and a fully fenced backyard retreat complete with an extended deck, professional drainage work, and a garden shed. Step inside to a bright, open-concept main level featuring hardwood and ceramic flooring, a formal dining area perfect for entertaining, and an upgraded kitchen with stainless steel appliances (gas range 2022, fridge 2023), black granite sink, sleek black-and-gold faucet, and modern hardware. Convenience meets design with main-floor laundry, inside entry from the two-car insulated garage, and a practical mudroom. Upstairs, the original three-bedroom layout has been reimagined into two oversized bedrooms, including a spacious primary suite with a jetted tub, upgraded fixtures, and double linen storage. If desired, it can easily be converted back to a true three-bedroom layout without sacrificing any of its features or charm. The fully finished lower level expands your living space with a large family room anchored by a fireplace, a full bath, and a versatile bedroom, ideal for teens, guests, or an in-law suite. Extensive updates provide peace of mind: new furnace, A/C, humidifier, and hot water tank (2023); R60 insulation; LED pot lights with dimmers; re-caulked tubs and sealed shower tiles (2022); and a refreshed interior with accent walls and a custom mural. The roof was replaced in 2020, and the yard was professionally excavated and regraded to subdivision standards. A turnkey property that feels brand new, offering flexible space, a private outdoor escape, and major system upgrades throughout. Quick possession available. You will love living here! (id:49187)
Unknown Address
,
The commercial property located at 400 Creditstone Road, Unit 3A, Concord, Ontario, has beenrecently renovated. The unit features a private entrance, reception area, multiple offices, aboardroom/lunchroom, kitchen, and washroom facilities. Utilities are included. Wi-Fi is notincluded. The tenant is responsible for the maintenance of the water tank and furnace. (id:49187)
43583 Fischer Line
Huron East (Grey), Ontario
This custom built bungalow, completed in 2023, sits on just under 10 acres and offers a rare mix of modern comfort, quality finishes, and space to enjoy the land. Featuring 3 bedrooms and 3 bathrooms, the home is thoughtfully designed for both everyday living and long term comfort.The foyer welcomes you with marble flooring, in floor heating, and tall ceilings, setting the tone for the rest of the home. The open concept main living area flows naturally and is filled with natural light from large south facing windows. A floor to ceiling stone fireplace anchors the living room and creates a warm, inviting space year round.The kitchen is both functional and well designed, featuring floor to ceiling cabinetry, quartz countertops, stainless steel appliances, a farmhouse sink, and a large island for everyday use. A walk through pantry connects to the formal dining room, offering flexibility for hosting or quieter meals. Built in cabinetry with floating shelves and a bar fridge adds a practical accent and additional storage. Patio doors lead to a covered outdoor living area for easy indoor outdoor flow.The primary bedroom is spacious and bright, with a well appointed ensuite that includes double vanities, a large walk in shower, and a walk in closet. Two additional bedrooms, a dedicated office, mudroom, and generous laundry room complete the main level. Everything is located on one level for easy, efficient living.Two attached garages with in floor heating provide plenty of space for vehicles, storage, or workspace.A standout feature of the property is the approximately 40 x 70 heated shop, complete with in floor heat, large overhead doors, a washroom, and office space.Set on just under 10 acres, this property offers privacy, open space, and room for projects, hobbies, or simply enjoying the outdoors. A newer build that combines thoughtful design, luxury finishes, and practical country living. (id:49187)
34 Cliff Avenue
Hamilton (Eastmount), Ontario
Prime Mountain location just steps from the escarpment and some of the best views in the city. This move in ready detached two storey home sits on a 150 foot deep lot and offers a bright open concept layout with three bedrooms and a renovated five piece bathroom featuring double sinks. The main floor flows effortlessly from the living room to the dining area and into the eat in kitchen with maple cabinetry and a moveable island. Relax on the front or rear covered verandahs and enjoy the charm of this tree lined street with fantastic neighbours and a welcoming community vibe. Ideally located minutes to major bus routes, downtown, both hospitals, Bruce Trail walking paths, Wentworth Stairs, parks, a community centre, playground, splash pad, sports courts, and excellent public and Catholic schools including French Immersion and Advanced Placement. A connected, active, and family friendly neighbourhood where families, singles, and couples all feel at home. This is one you will want to see in person. (id:49187)

