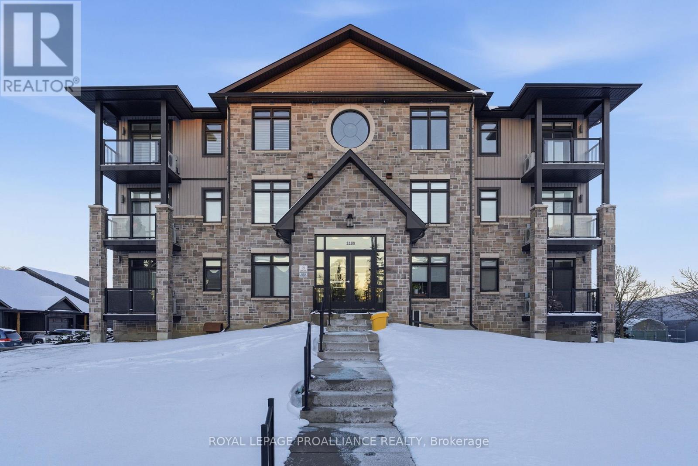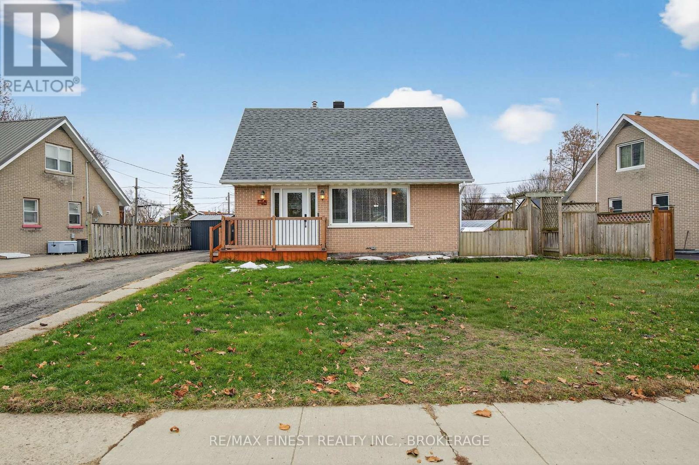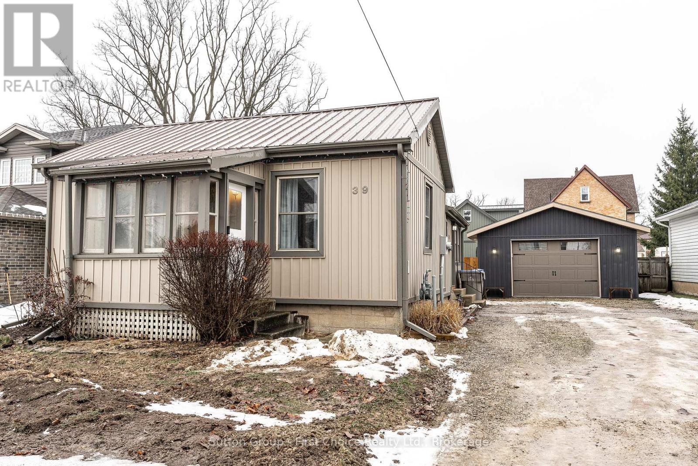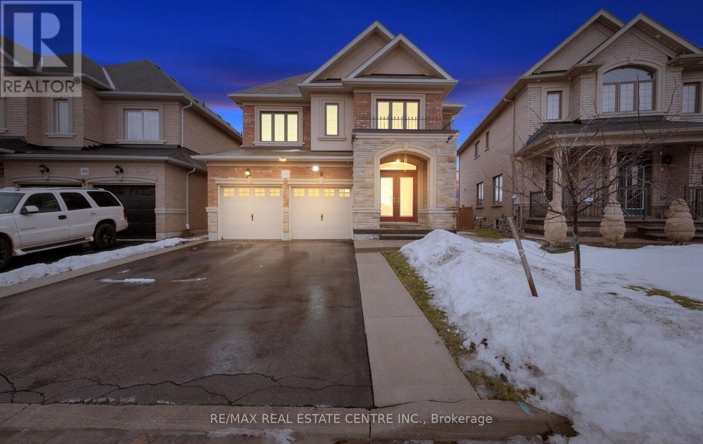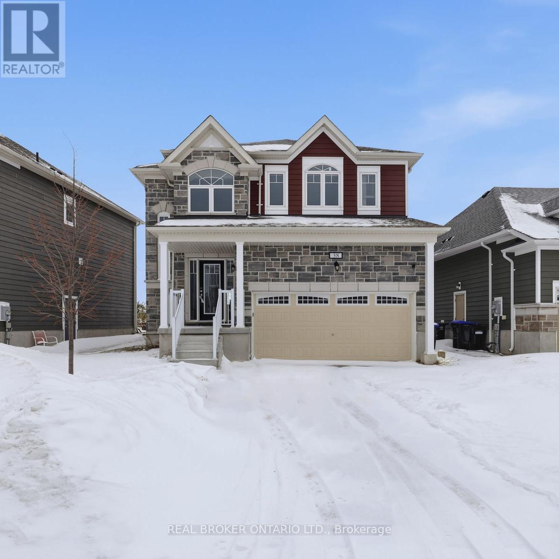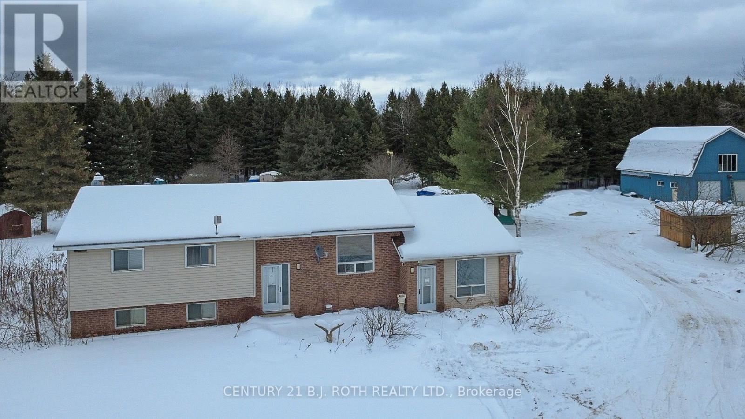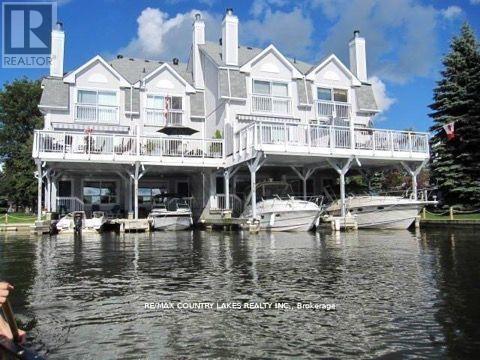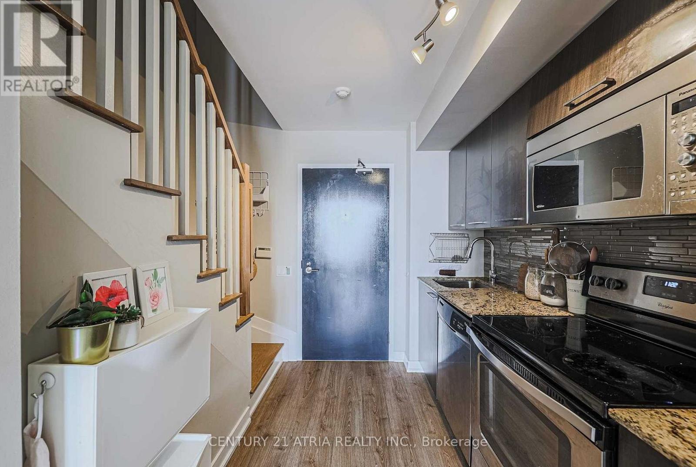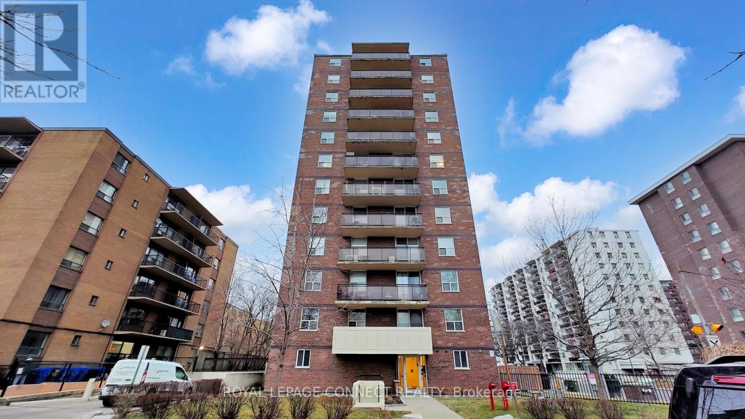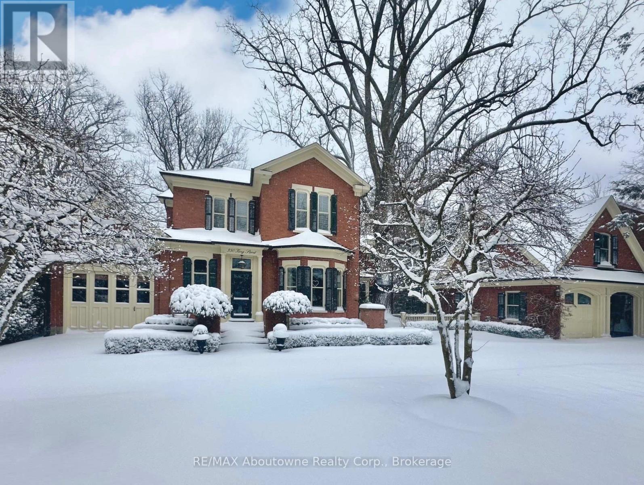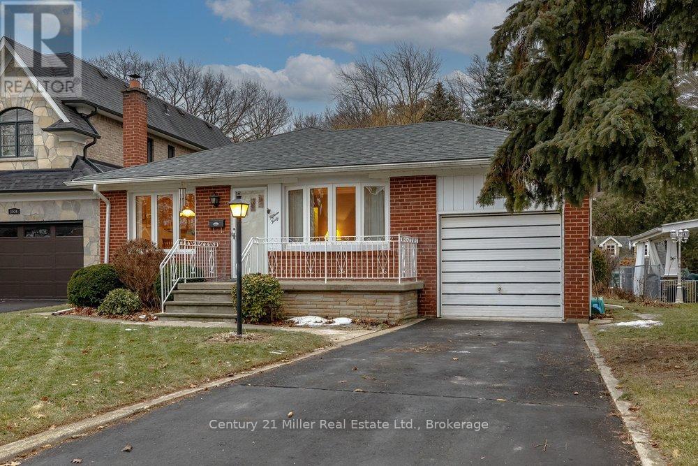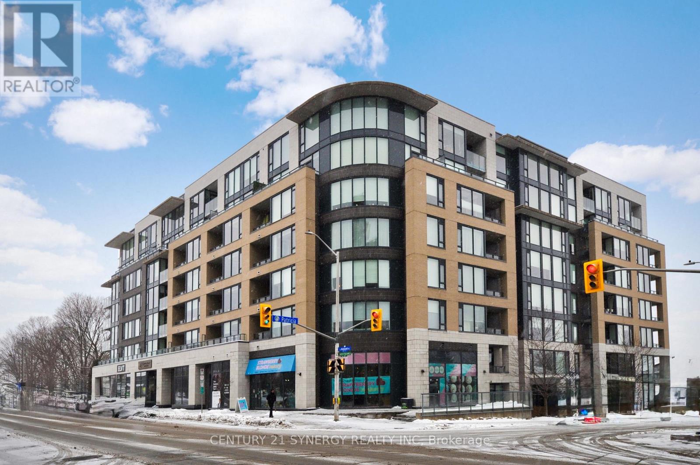304 - 304-1109 Millwood Avenue
Brockville, Ontario
Elevate your lifestyle in one of Brockville's most walkable neighbourhoods. This refined top-floor 2-bedroom condo offers a thoughtful blend of upscale finishes, smart design, and everyday ease. At the centre of the home is a sleek white kitchen with quartz countertops and an oversized island-ideal for entertaining or relaxed day-to-day living. Soaring 9-foot ceilings and expansive glass doors open to a private balcony, creating a bright, open atmosphere filled with natural light. The primary suite is a true retreat, featuring a walk-in closet and a stylish 3-piece ensuite with a walk-in shower, while a full second 4-piece bath comfortably accommodates guests. Hardwood flooring flows throughout, paired with in-floor radiant heating for exceptional year-round comfort. A well-planned laundry and utility room adds valuable storage and functionality. This secure, fully accessible building includes elevator access, underground parking, and a large storage locker-details that enhance daily living. With walking trails, shops, and the Memorial Centre just moments away, you'll enjoy easy access to local amenities while benefiting from the privacy of top-floor living. Move-in ready, beautifully finished, and perfectly positioned, this is condo living at its best. Click "Virtual Tour" for tour, floor plans and pictures (id:49187)
105 Salisbury Avenue
Brockville, Ontario
Step inside this fully renovated brick home in the heart of Brockville and enjoy modern comfort wrapped in classic charm. Completely updated from top to bottom, this 3-bedroom, 1-bath home(with 2 bedrooms on the upper level and 1 on the lower) offers a truly move-in-ready opportunity including a new roof in 2023. The stunning new kitchen steals the show with contemporary finishes, brand-new appliances-including fridge, stove, dishwasher, washer and dryer-and a sleek new hood fan. The bathroom has also been thoughtfully renovated, offering fresh style and function. Throughout the home you'll find new light fixtures, updated outlets, all-new window coverings, and a full interior repaint that brings a bright, clean feel to every room. New carpeting on the staircase and upper bedrooms adds comfort and warmth, while refinished basement stairs provide a polished aesthetic. Major updates include a brand-new furnace and AC unit, a new entrance door, a new smart thermostat, and even a new gas connection for your BBQ. At the end of the driveway, a newly built outdoor shed provides excellent storage for tools or seasonal items. With so many upgrades already completed, this home delivers peace of mind, modern convenience, and exceptional value. With close access to the 401 you are never too far from where you need to be. Just move in and enjoy everything Brockville has to offer. (id:49187)
39 William St Street
St. Marys, Ontario
Welcome to 39 William Street in St. Marys - an inviting 2 bedroom ,1 bath home ready for it's next owners. This charming property offers main floor living, a spacious eat-in kitchen with ample cabinetry and included appliances: fridge , gas stove , microwave and dishwasher, . The primary bedroom features a walk in closet and convenient in-room laundry with a stackable washer & dryer. A practical mudroom adds everyday functionality.. Outdoors, enjoy a fully fenced backyard complete with a generous deck ideal for entertaining or unwinding. The detached garage is drywalled and serviced with hydro, making it well suited for a workshop, hobby area or extra storage. Situated just steps from the Grand Trunk Trail and close to local amenities , this move in ready home is an excellent opportunity for first time buyers or those looking to downsize. (id:49187)
44 Hammerhead Road
Brampton (Northwest Brampton), Ontario
Beautifully Kept Fully Detached & **Ravine Lot** With A Pie Shape Lot That is Wider in the Back! 4 Bedroom Home Built By Liv. This Home Boasts A Stone/Stucco/Brick Elevation And Comes With A Full Walk-Up Basement With No Homes Behind. An Upgraded Kitchen With Stainless Steel Built-In Appliances, Granite Counters, Ceramic Backsplash And Extended Cabinets. A Dbl Door Entry Leading Into A Beautiful Layout Which Features 9 Ft Ceilings, Hardwood Floors, Oak Stairs With Iron Rod Spindles & The List Goes On..Second Floor Features Great Sized Bedrooms With Tons Of Closet Space And A Second Floor Laundry Room. Hardwood Floors In Spacious Second Floor Landing. 3 Full Baths On The Second Floor. Come Check This One Out.. (id:49187)
38 Sandhill Crane Drive
Wasaga Beach, Ontario
The Ultimate Gateway to Four-season Ontario Living in Beautiful Wasaga Beach. Experience the perfect blend of coastal charm and modern sophistication in this stunning, furnished 2,100 square feet detached. This 4-bedroom, 4-bathroom residence features a bright, open-concept main floor highlighted by 9-foot ceilings, a spacious kitchen/breakfast area with a large center island, and a semi-enclosed dining area ideal for daily living and entertaining. Retreat upstairs to the oversized primary bedroom, which offers a private sanctuary complete with a walk-in closet and a spa-like ensuite. Versatility abounds with a convenient Jack-and-Jill bathroom for the second and third bedrooms, a home office option for the fourth bedroom, and an extra-large upper-level laundry closet to simplify your routine. This home includes a 2-car garage and drive parking. Located in a family-friendly and well-established neighbourhood known for its peaceful streets, pride of ownership, and welcoming atmosphere. Residents enjoy a strong sense of community, making it an ideal setting for families, professionals, and those seeking a balanced lifestyle. With nearby parks and green spaces, the area offers plenty of opportunities to relax, unwind, and enjoy nature. Most everything you need is within easy reach. This location offers an unparalleled lifestyle just a short walk from the pristine shores of the world's longest freshwater beach. Outdoor enthusiasts will appreciate the close proximity to premier golf courses, including The Links at New England Village and Georgian Sands Golf Club. Convenience is right at your doorstep with easy access to several schools, playgrounds, an arena, local go-karting, shopping, dining, and the nearby amenities of Collingwood. Quick connections to major roads and transit make commuting simple. Come and live an active, comfortable life near the waves! (id:49187)
471 Scarlett Line
Oro-Medonte, Ontario
Discover your own private retreat just outside the charming hamlet of Hillsdale in OroMedonte. This 95-acre property is a true sanctuary for those who cherish nature, a blend of lush woodlands, cleared land, and unique water features. The majority of the property is beautifully treed, providing privacy, serenity, and a haven for local wildlife & birds-making it a nature lover's dream. Approximately 3 acres of cleared land offer space for gardens. The property also boasts a picturesque artesian spring-fed pond, adding a tranquil water element and enhancing the natural beauty of the landscape. A large, versatile shop features two floors-perfect for hobbyists and professionals alike. The main floor is equipped with heated floors and is ideal for mechanics, while the second floor offers a spacious woodshop.Two large overhead doors and a second-story staircase at the rear provide easy access and flexibility. The house features 3 bedrooms and 2 baths on the upper level, with a cozy recroom downstairs complete with an airtight woodstove for year-round comfort. The home has a convenient main floor in-law suite, including a 3-piece bath, kitchen, living room, and two other rooms on the lower level. The back door opens to a 3 season room, perfect for relaxing and enjoying the scenic surroundings. Pristine thin oak strip flooring, graces the main level and the stairs leading to the front door, adding warmth and character. The property is serviced by an artesian well, ensuring a reliable and high-quality water supply. The pond is artesian spring-fed with pumps for optimal water management. This is a rare opportunity to own a sprawling, nature-rich property with a comfortable home, exceptional outbuildings, and water features-truly a paradise for those seeking peace, privacy, and the beauty of the outdoors. Property is on the corner and borders on 3 different roads. Don't miss your chance to make this estate your own. This is an estate sale and buyer must do due diligence. (id:49187)
15 - 24 Laguna Parkway
Ramara (Brechin), Ontario
Welcome to Leeward Lagoon Villas - your waterfront escape. Enjoy the perfect blend of location, privacy, and stunning water views. Location is key! From your spacious upper sundeck, take in breathtaking sunsets over the open lagoon. This well-appointed villa features: 3 bedrooms, 4 bathrooms (including 2 ensuites with a Jacuzzi tub). Updated kitchen and bathrooms. Oak hardwood flooring, pot lighting, and stylish tile on the main level. Convenient main-floor laundry. Family room with built-in fishing rod storage and walkout to your private boat slip. Covered carport plus ample visitor parking. Newer metal roof for peace of mind. Boating enthusiasts will love direct access to the Trent-Severn Waterway System. Whether its Summer on the water or cozy winter evenings, this four-season retreat offers the lifestyle you've been waiting for. (id:49187)
421 - 775 King Street W
Toronto (Niagara), Ontario
Discover this stunning rarely offered two-storey loft where industrial charm meets modern comfort. Featuring soaring ceilings, expansive windows, and an open-concept layout, this sun-filled loft offers a dramatic sense of space rarely found in the city. The main level is perfect for entertaining, with a sleek kitchen overlooking a spacious living and dining area, complemented by high ceilings and lots of natural sunlight! Upstairs, the lofted bedroom provides a private retreat with generous closet space and room for a home office or lounge area. Located in the iconic Minto King West building, you're steps from Toronto's best restaurants, cafés, nightlife, transit, and green spaces. Ideal for professionals, creatives, or anyone seeking a true urban lifestyle in one of the city's most vibrant neighbourhoods.***Note: HEAT INCLUDED IN RENT AND 1 PARKING SPOT INCLUDED (id:49187)
703 - 1145 Logan Avenue
Toronto (Broadview North), Ontario
Welcome to 1145 Logan Avenue, a well-maintained boutique condominium offering privacy and charm with only three units per floor. This thoughtfully designed suite features a bright open-concept layout with an excellent flow, ample closet space, beautiful laminate flooring throughout, and modern light fixtures that enhance the contemporary feel. The bistro/galley-style kitchen is equipped with stainless steel appliances, including a double-door refrigerator with freezer drawer, built-in flat-surface stove, and dishwasher. Elegant finishes include ceramic flooring, a marble backsplash, and solid-surface (soapstone-style) countertops, blending style with functionality. The updated spa-like bathroom offers a peaceful retreat, complete with a walk-in shower and modern finishes. Step outside to a generously sized balcony (approximately 20' x 5'), perfect for relaxing or entertaining, and enjoy stunning open sky views, especially beautiful in the evening as city lights come alive. Set in an incredible location, this condo is close to schools, parks, places of worship, and major highways, with bus transit just steps away. Enjoy the convenience of nearby shopping, major malls, and everyday amenities, making this an ideal home for a wide range of buyers. The unit comes with an exclusive locker on the main floor and a large underground exclusive parking spot for added value. The building has had many updates including new hot and cold risers, new boiler system, new roof, new resealing in the garage including security cameras, one newly updated elevator and second one in process. (id:49187)
350 King Street
Oakville (Oo Old Oakville), Ontario
Nestled in the heart of downtown Oakville, this magnificent historical home offers unparalleled charm and elegance, combined with modern amenities. Spanning over 8,000 square feet, the expansive layout provides both grandeur and comfort, perfect for family living or entertaining on a grand scale. With stunning views of the sparkling waters of Lake Ontario, every room is designed to maximize the beauty of its lakeside setting. The home boasts high ceilings, intricate architectural details and walnut hardwood floors, blending timeless craftsmanship with contemporary design. The private lush yard with 104 feet of frontage is a rare gem, providing a serene outdoor oasis with mature trees and ample space for outdoor activities or quiet relaxation. Whether you're enjoying a morning coffee while gazing at the lake or hosting a summer gathering, the outdoor space is as inviting as the interiors. The property's prime location puts you just steps from Oakville's charming downtown, offering convenient access to world-class dining, shopping, and cultural attractions, while still providing the tranquility of lakeside living. With its rich history, extraordinary space, and unbeatable location, this is a once-in-a-lifetime opportunity to own a piece of Oakville's heritage. (id:49187)
1540 Trotwood Avenue
Mississauga (Mineola), Ontario
Welcome to 1540 Trotwood Avenue! This charming 3 bedroom, 2 bathroom brick bungalow is nestled on a quiet tree lined street & surrounded by custom built multi million dollar homes. The property provides an excellent opportunity for builders, investors & home buyers looking to get into the highly sought after area of Mineola! This well cared for family home sits on a picturesque 52' x 139' premium, pool sized lot featuring a ravine-like setting and backing onto the expansive properties on Carmen Drive allowing for lots of privacy. The main level boasts a large eat-in kitchen, spacious living area, 3 generous sized bedrooms and 4 piece bathroom plus lots of storage space. The lower level includes a separate entrance, 3 piece bathroom, large recreation room with built-in wet bar & wood burning fireplace, plus an additional room ideal for a work-from-home office, hobby room or playroom. The workshop area is ideal for a hobbyist with tons of cabinets and workbench space. No sidewalk on this side of the street allows for 2 parking spaces in the private driveway plus a 3rd space in the attached garage. Located just minutes to Port Credit, the waterfront, marinas, shopping, restaurants, parks, bike/walking trails & top rated schools. Quick access to highways, GO Train, downtown & airports. (id:49187)
814 - 360 Patricia Avenue
Ottawa, Ontario
Open house Sunday 2-4pm Jan 18, 26. Some photos were virtually staged. Welcome to an exceptional opportunity to own a top-floor corner condominium apartment in the heart of Westboro, one of Ottawa's most vibrant and sought-after neighbourhoods. This beautifully designed 2-bedroom, 2-bathroom apartment with 9-foot ceilings offers approximately 885 sq ft. of thoughtfully planned living space, combining modern comfort with everyday functionality. As a corner unit, this apartment is filled with natural light from expansive wall-to-wall and floor-to-ceiling windows, creating a bright and inviting atmosphere throughout. The open-concept layout is ideal for entertaining, working from home, or relaxing, and is finished with luxury vinyl flooring for warmth and continuity. The contemporary kitchen features dark cabinetry, stainless steel appliances, quartz countertops, and a functional island, making it both stylish and practical. The primary bedroom offers beautiful views. It also has a private 3-piece ensuite bathroom with quartz counters and a glass-enclosed shower. The second bedroom is bright and versatile, perfect for guests or a home office. Additional features include in-suite laundry, heated underground parking, a storage locker, and secure bike storage. Enjoy premium building amenities including a fitness centre, rooftop terrace, sauna, party and media rooms, yoga/library space etc. With LRT access, cafés, shops, and restaurants just steps away, this condo truly offers the best of urban living. (id:49187)

