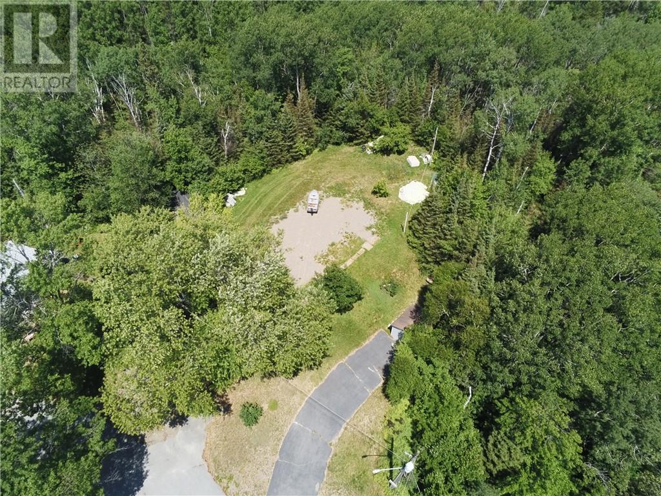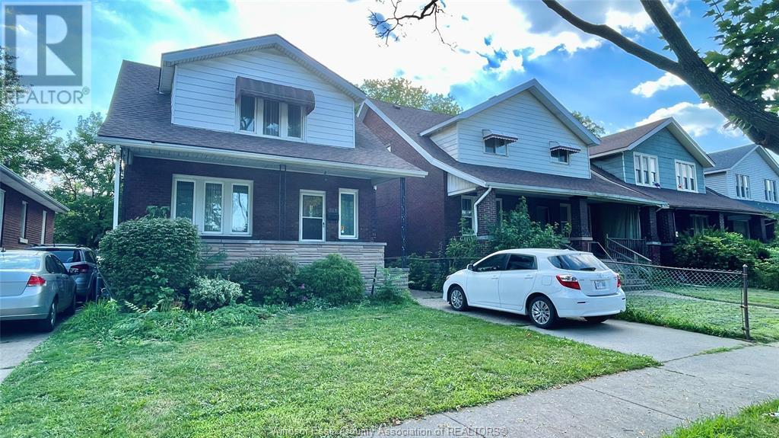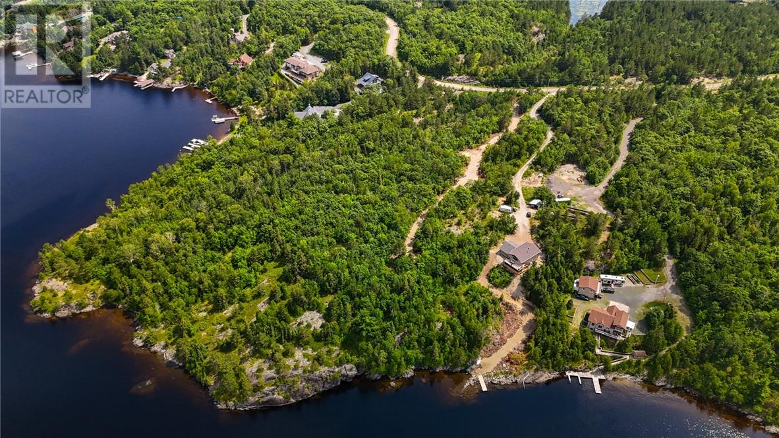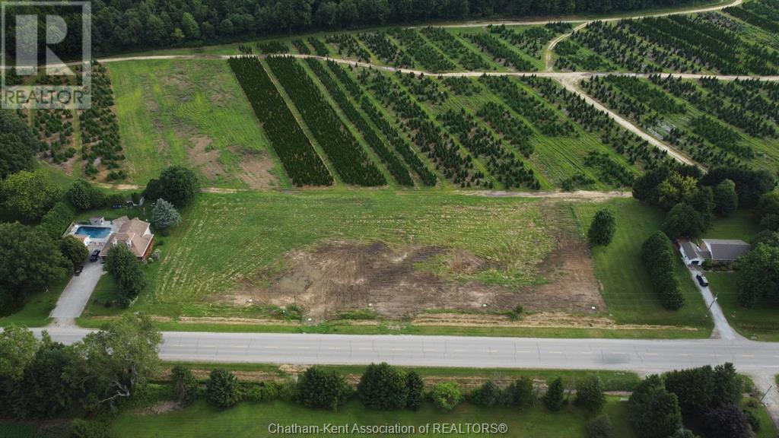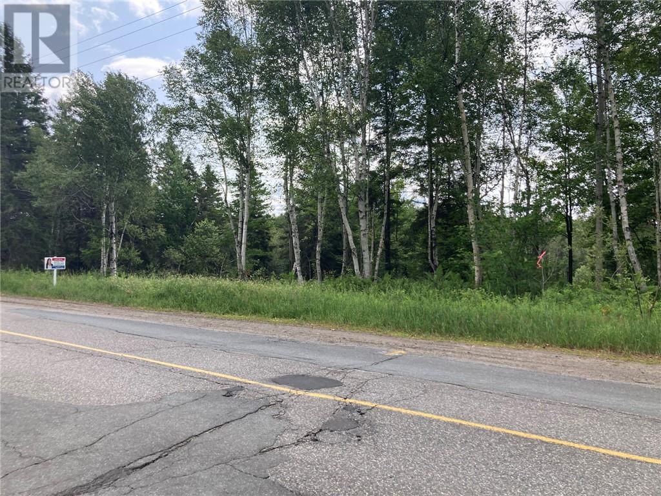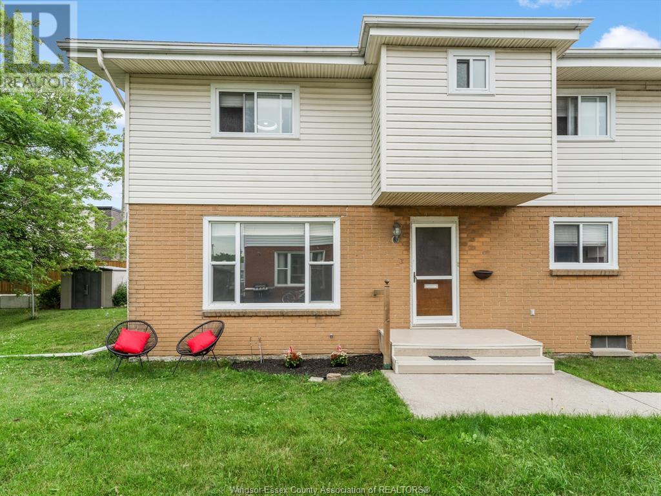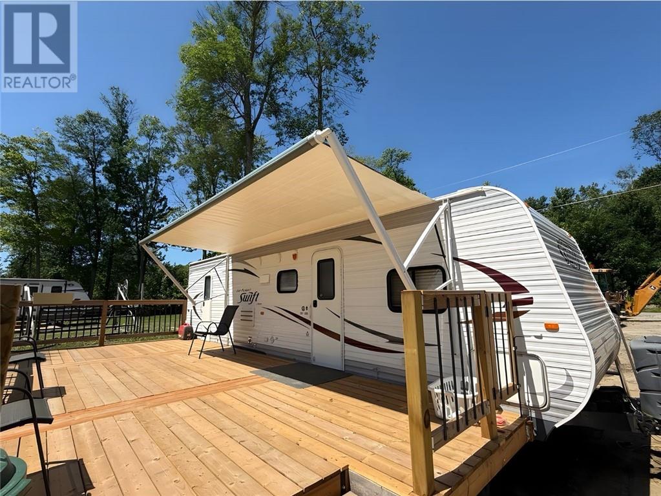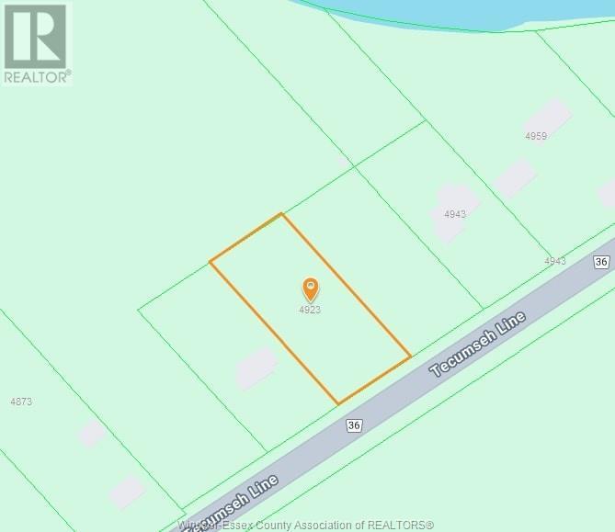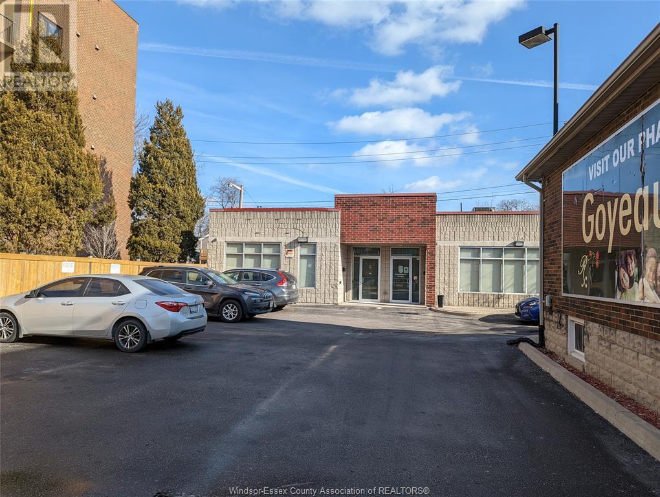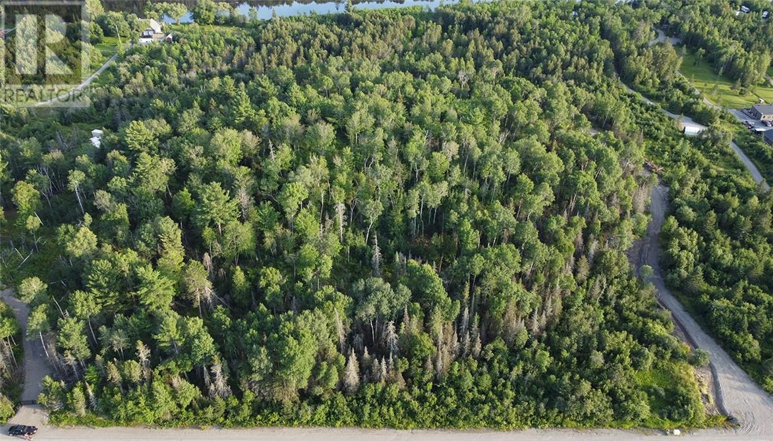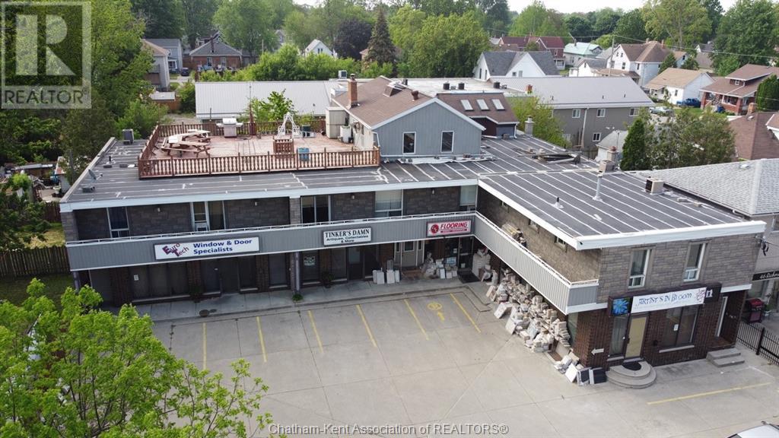6 Gill Crescent
Onaping, Ontario
Build your dream home or family retreat on this spacious and peaceful oversized lot. Enjoy the convenience of full municipal services with water, sewer, gas, and hydro available at the lot line. A perfect opportunity to create your ideal living space in a quiet, well-serviced location. (id:49187)
741 Partington
Windsor, Ontario
Well-maintained home with low-maintenance landscaping for sale within 2 blocks of the University of Windsor! Grade entrance with access to currently unfinished basement and potential for an ADU make this the perfect value-add property for your portfolio. Major updates include roof (2014), furnace (2009), central air (2009), blown-in insulation (2009) and energy audit (2009) by previous owner. Easy access to the US/Canada border, bus routes, restaurants, medical facilities & shopping make this is a must see home. Flexible possession available and currently tenanted. (id:49187)
480 Pine Cone Road
Skead, Ontario
Welcome to one of the most beautiful spots along the shores of Lake Wanapitei. This 2.5-acre lot offers an unparalleled opportunity to build your dream home in a prime location surrounded by natural beauty. Enjoy panoramic views of the North River, Wanapitei Island, and Maclennan Island, creating a picturesque backdrop for your future home. Imagine enjoying water activities, fishing, and leisurely boat rides right from your own backyard. Seller put in a new driveway last year. Call today to schedule a viewing and start envisioning the possibilities. (id:49187)
15013 Main Line
Bothwell, Ontario
Discover the perfect spot to build your custom dream home on this picturesque 1/2-acre residential building lot, nestled in a serene country-like setting just minutes from the charming Town of Bothwell. This double sized lot backs onto 10-foot-high black cedars along with acres of private wooded landscape. Buyer to verify all services and connection costs, approvals, permits, zoning and any costs associated with building in the Buyer's sole discretion. Natural gas and hydro available at the road. Septic system and well are required. Land could be subject to HST. Plan of Survey available. (id:49187)
15013 Main Line
Bothwell, Ontario
Discover the perfect spot to build your custom dream home on this picturesque 1/2-acre residential building lot, nestled in a serene country-like setting just minutes from the charming Town of Bothwell. This double sized lot backs onto 10-foot-high black cedars along with acres of private wooded landscape. Buyer to verify all services and connection costs, approvals, permits, zoning and any costs associated with building in the Buyer's sole discretion. Natural gas and hydro available at the road. Septic system and well are required. Land could be subject to HST. Plan of Survey available. (id:49187)
0 Dominion Drive
Hanmer, Ontario
Build your dream home on this beautiful property that offers approximately 36 acres of privacy and mature trees. This property has a creek that run through it offering a unique and picturesque setting. It is centrally located near schools, shopping, beach and snowmobile trails. ***PLEASE DO NOT ENTER THE PROPERTY WITHOUT APPROVAL*** (id:49187)
255 Talbot Street N Unit# 5
Essex, Ontario
Beautifully renovated 2-bed, 1-bath townhome-style unit in a well-maintained 6-plex. Features a modern eat-in kitchen, spacious main floor living room, and vaulted ceilings in both bedrooms. Finished basement includes a cozy family room with a fireplace and laundry. Brand new appliances and 2 parking spots included. Shared green space for outdoor enjoyment. Located within walking distance to downtown Essex, schools, shopping, restaurants, and all local amenities. First and last month's rent required. Credit check applies. Rent is plus hydro only. Move in ready and easy to show! (id:49187)
395 Cross Hill Road Unit# New Lot
M'chigeeng, Ontario
There’s a feeling you get when you’re near the water — a deep breath, a sense of calm, a shift into something slower. This newly developed lot within a leasehold subdivision in M’Chigeeng captures that feeling perfectly. Overlooking the crystal-clear waters of Lake Mindemoya, this is where your seasonal retreat begins. Whether it’s early morning coffees with the stillness of the lake, afternoons filled with paddleboarding and watersports, or evenings around the fire as the sky turns pink — every moment here is designed to be savoured. Set in a thoughtfully planned subdivision that embraces the beauty of its surroundings, your lot offers both community and privacy, comfort and connection. Lake Mindemoya is known for its exceptional recreation, fishing, and natural charm — and from this vantage point, you’re in the heart of it all. With a trailer already in place, all that’s left to do is arrive, settle in, and start living the lake life. Let the water set your pace. Let this be your place. (id:49187)
4923 Tecumseh Line
Chatham-Kent, Ontario
Fantastic building lot 134 feet x 303 feet located on Tecumseh Line, Just minutes away from Lighthouse Cove, Tilbury and Chatham. Great opportunity to build your dream home in a peaceful rural setting. The Buyer must satisfy themselves with verifying Services and building requirements. (id:49187)
1074 Goyeau Unit# 1
Windsor, Ontario
945 SF OF TURNKEY MEDICAL/OFFICE SPACE IS READY FOR OCCUPANCY. RECEPTION AREA W/ WAITING AREA. SPACIOUS OFFICES/EXAM ROOMS, EXCELLENT LOCATION, DIRECTLY ACROSS FROM WINDSOR REGIONAL OUELLETTE CAMPUS HOSPITAL, PRKG LOT SHARES WITH GOYEAU PHARMACY. Ideal for medical, healthcare uses. JUST MOVE RIGHT IN. CALL NOW FOR A TOUR. (id:49187)
0 Vermillion Lake Road
Chelmsford, Ontario
4.95 Acres on Vermillion Lake Road – Short drive to the Water! Looking for the perfect spot to build your dream getaway? This 4.95-acre treed lot on Vermillion Lake Road offers the peace and privacy of country living—with no visible neighbours and room to roam. Only 1.3 km to the public boat launch—drop your line in for smallmouth bass, walleye, yellow perch, or northern pike. Hydro is available at the road, and it’s a paved, year-round maintained road for easy access in any season. Just 10 minutes to Dowling or 15 minutes to Chelmsford, you're close enough for convenience, but far enough for total tranquility. Whether you're thinking cottage, cabin, or custom home—this is a rare find in a good area! (id:49187)
40 Richmond Street West
Chatham, Ontario
ATTENTION INVESTORS/LANDLORDS/BUSINESS OWNERS! CORNER LOT(S) WITH ALMOST 200' FRONTAGE ON RICHMOND STREET! ENTIRE PROPERTY CONSIST OF A LARGE PLAZA WITH APPROX 8 APTS, SOME COMMERICIAL SPACE AND OWNERS QUARTERS. BALANCE ARE 5 SINGLE FAMILY DWELLINGS. RARE OPPORTUNITY TO AQUIRE 6 COMMERICIAL PROPERTIES, MAJORITY BEING CURRENTLY RENTED OUT AS RESIDENTIAL WITH SOME COMMERICIAL SPACE AVAILABLE. PROPERTY COMPRISING OF APPOX. .63 ACRES IN TOTAL. DO NOT GO DIRECT, CONTACT LS FOR FURTHER DETAILS. (id:49187)

