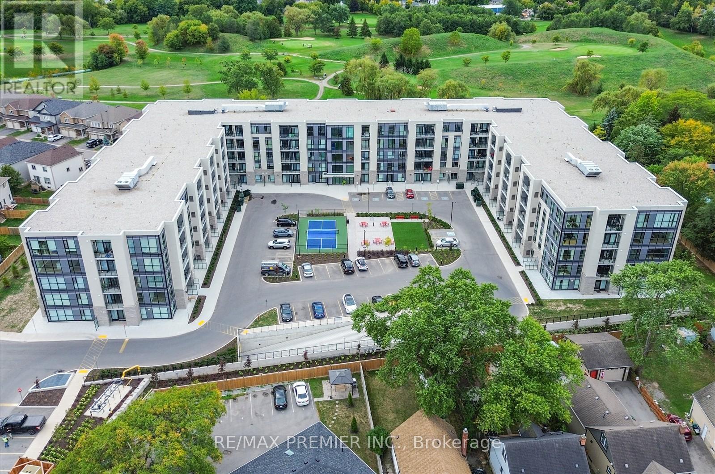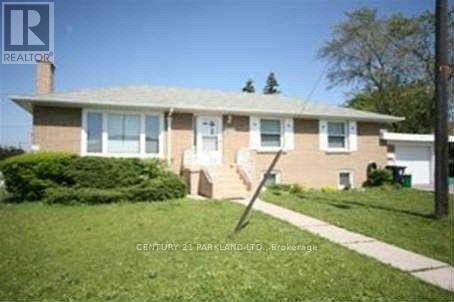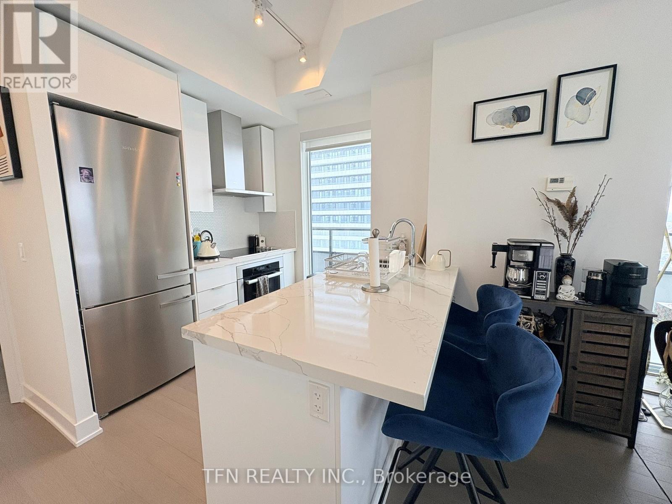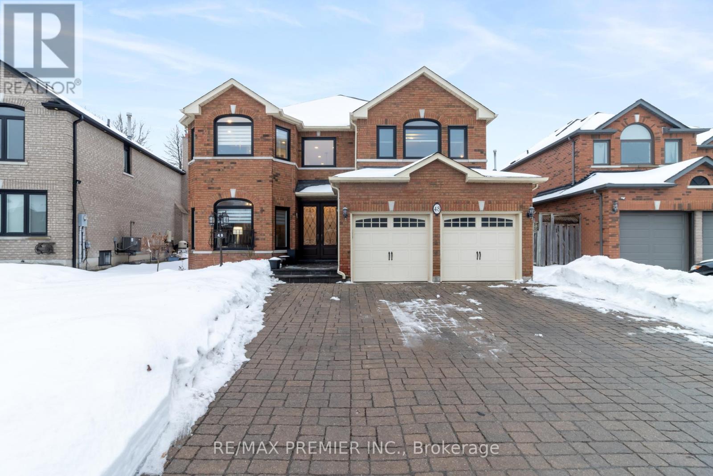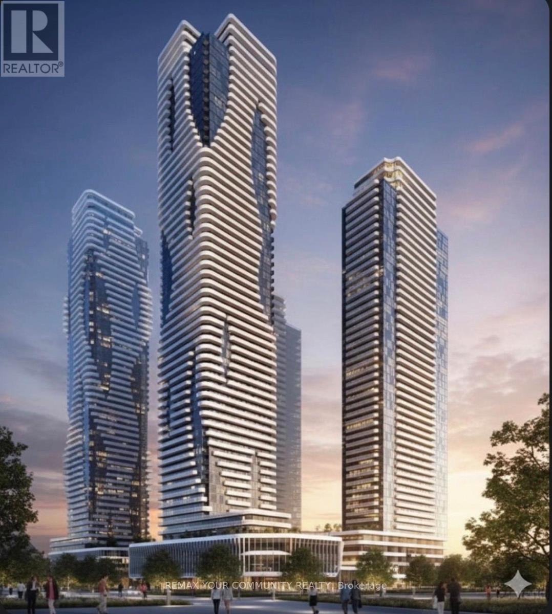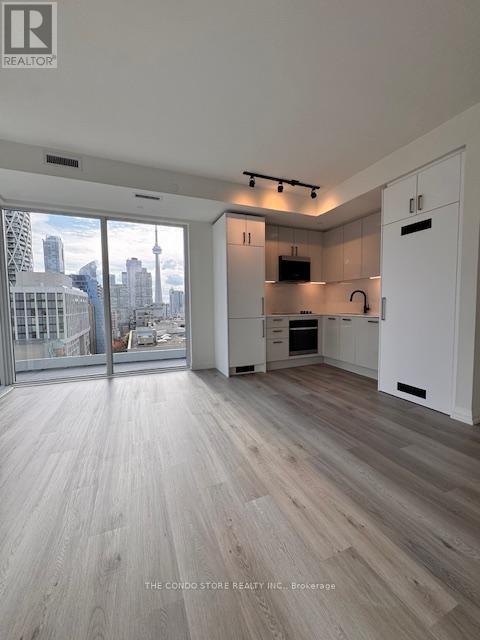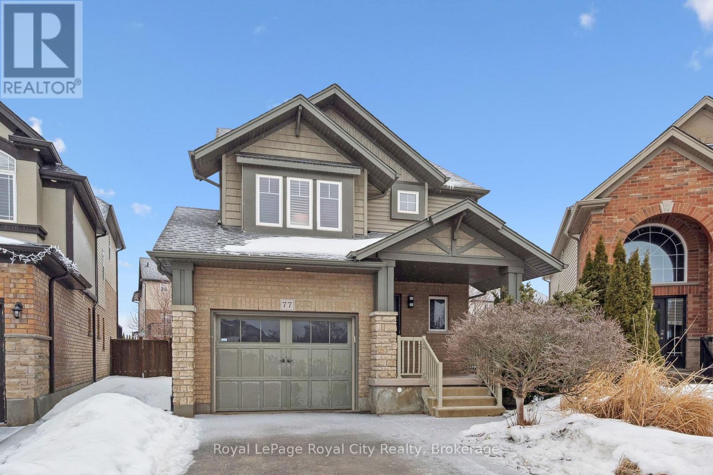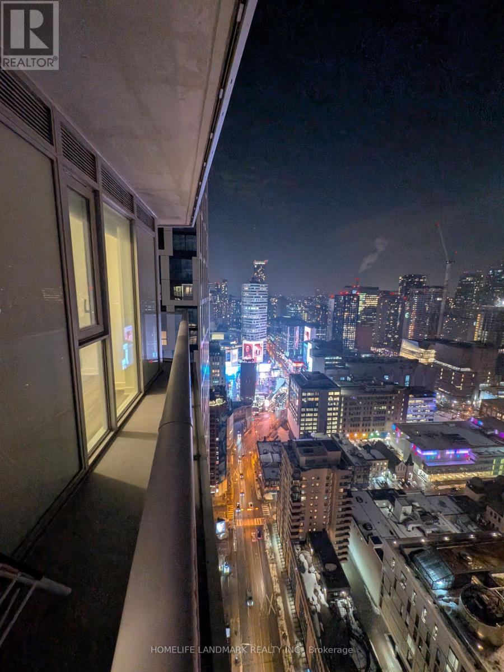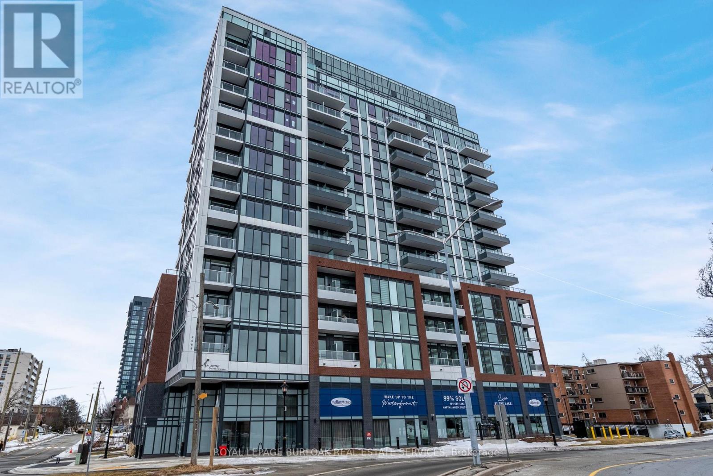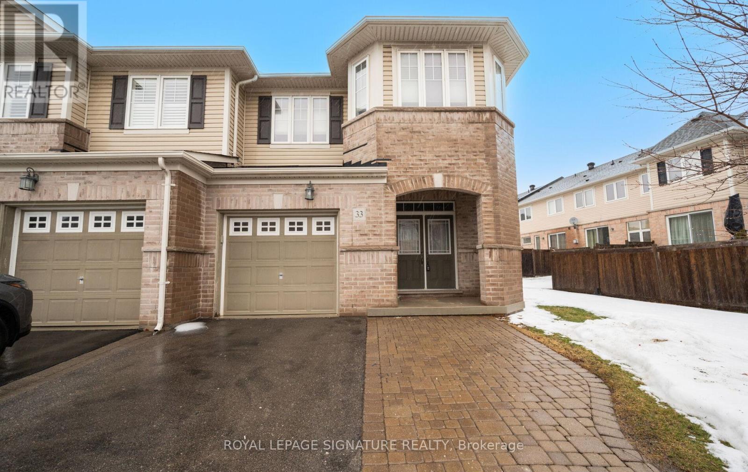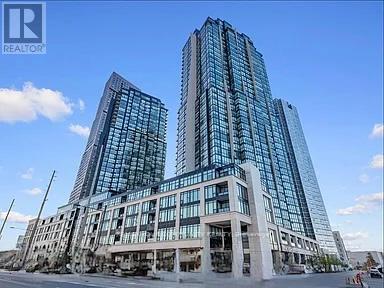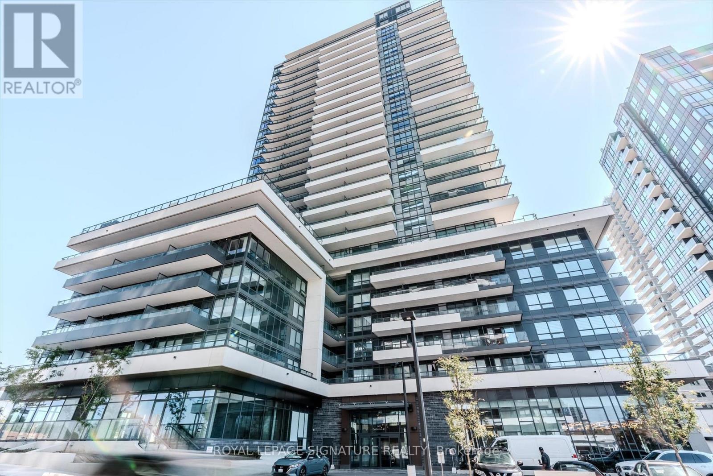Lp-17 - 50 Herrick Avenue
St. Catharines (Oakdale), Ontario
BEST VALUE IN ST. CATHERINES! RARE [ENTHOUSE CORNER UNIT AT 50 HERRICK ST FEATURING 2 SPACIOUS BEDROOMS, 2 FULL BATHS, A BRIGHT OPEN-CONCEPT LAYOUT, AND INCLUDED PARKING. GAME CHANGING OPPORTUNITY: SELLER WILLING TO OFFER VTB(VENDOR TAKE BACK) FINANCING. FLEXIBLE FINANCING OPTIONS AVAILABLE- MAKING HOMEOWNERSHIP MORE ATTAINABLE. LOCK IN TODAY'S PRICE AND START BUILDING YOUR OWN EQUITY INSTEAD OF PAYING RENT TO A LANDLORD. IDEAL FOR FIRST-TIME BUYERS, SELF- EMPLOYED BUYERS, OR INVESTORS LOOKING FOR A STRATEGIC ENTRY INTO THE MARKET. OPPORTUNITIES LIKE THIS ARE RARE- ACT FAST. (id:49187)
Bsmt - 37 Century Drive
Toronto (Kennedy Park), Ontario
Lovely Lower Unit that is close to all amenities: Basement For Lease Only $1895/Month + 40% Utilities. Shared Laundry Room. (id:49187)
4703 - 20 Shore Breeze Drive
Toronto (Mimico), Ontario
Fabulous Corner Suite with Unobstructed Views Of Lake Ontario & The Downtown Skyline! Split 2 Bed + Open Concept Den/Media, 2 Bath Layout W/Large Wrap Around Balcony Extending Along Entire Unit. 10Ft Smooth Ceilings And Engineered Hardwood Throughout, S/S Appliances and Kitchen with Breakfast Bar. Parking & Locker Included Plus a Humidor And Wine Storage Locker And Exclusive Access To Water Lounge On the Penthouse Level. Close To Gardiner, Ttc, Go Transit, and Short Walk to Parks, Restaurants, Shops, Metro Grocery Store, Shoppers Drug Mart, Starbucks and more! (id:49187)
48 Vaughan Mills Road
Vaughan (Islington Woods), Ontario
This Exquisite 4+3 Bedroom Family Residence Offering Approximately 3,320 Sq. Ft. Of Impeccably Maintained Living Space In The Heart Of Woodbridge. Thoughtfully Designed And Extensively Upgraded, This Exceptional Home Features Two Professionally Finished Lower Levels With A Separate Entrance, Offering Outstanding Flexibility For Family Living Or Income Potential. The Elegant Main Floor Showcases Crown Mouldings, Pot Lights, A Spacious Family Room, Main-Floor Laundry, And Convenient Interior Access To The Garage. The Gourmet, Family-Sized Kitchen Features Gas Burners, Oversized Centre Island, Upgraded Appliances, And A Bright Breakfast Area With A Walk-Out To A Spectacular, Private Backyard-Perfect For Entertaining Or Relaxation. The Upper Level Offers A Serene Primary Retreat With A Newly Renovated 5-Piece Ensuite And Walk-In Closet, Along With A Newly Renovated Main Bathroom And Generously Sized Secondary Bedrooms. The Lower Level Is Professionally Finished And Divided Into Two Separate Spaces: One Basement Apartment With 2 Bedrooms And Kitchen, Ready To Rent Or Ideal As A Nanny Suite, With Separate Entrance Second Portion With 1 Bedroom And Recreation Room For Owner Use Recent Upgrades Include New Furnace, New Roof, And All New Windows, Reflecting Pride Of Ownership Throughout. Situated On A Large, Breathtaking Lot, Steps To The Humber River, Scenic Trails, And Lush Conservation, This Home Offers A Rare Blend Of Space, Comfort, And Lifestyle In A Premier Location. (id:49187)
4211 - 8 Interchange Way
Vaughan (Vaughan Corporate Centre), Ontario
Welcome to Client Brand New Festival Tower C luxury Condo Stunning 1 Bedroom+Den (2nd Bedroom). Featuring open concept kitchen, dinning & living room, stainless steel kitchen appliances, ensuite laundry. Prime Location: Steps to VMC Vaughan Subway Station easy access to downtown Minutes to Highways 400 & 407 York University & YMCA (3-min walk) 24-hour bus service on Highway 7. Close to top amenities: IKEA, Costco, Cineplex, Dave & Busters, LCBO, major retail stores, grocery stores, Canadas Wonderland, Vaughan Hospital, and Vaughan Mills Shopping Centre. 1 Locker Included. (id:49187)
1605 - 280 Dundas Street W
Toronto (Kensington-Chinatown), Ontario
Welcome to the Brand New Artistry Building!Discover urban living at its finest in this stunning 3 bedroom, 2 Bathroom unit perfectly located in the heart of downtown Toronto. Nestled in one of the city's most vibrant and culturally rich neighbourhoods, this bright and beautifully designed unit offers the perfect blend of comfort, convenience, and contemporary style.Step into a spacious open-concept layout featuring floor-to-ceiling windows, sleek modern finishes. The chef-inspired kitchen boasts stainless steel appliances, quartz countertops, and storage-ideal for both everyday living and entertaining. All While Enjoying the South City views of The CN Tower.The Two stylish full bathrooms with premium fixtures completes the space.Take advantage of unparalleled access to everything the city has to offer. Parking Included. No Smoking. (id:49187)
77 Laughland Lane
Guelph (Pineridge/westminster Woods), Ontario
Welcome to 77 Laughland Lane, a spacious craftsman-style home set on a premium oversized pie-shaped lot in Guelph's highly sought-after South End. Ideally located within walking distance of Westminster Woods Public School and close to parks, amenities, and Highway 401, this property offers exceptional versatility with 4 bedrooms plus a legal basement apartment-ideal for multi-generational living, investors, or those seeking a mortgage helper. Inside, the carpet-free main home showcases engineered hardwood flooring and an expansive, open-concept layout designed for both everyday living and entertaining. The eat-in kitchen features stainless steel appliances, a central island, and generous prep and storage space, flowing seamlessly into the dining area with walkout access to the backyard. The spacious double living room is filled with natural light from large windows overlooking the yard. Upstairs, the oversized primary bedroom provides a true retreat, complete with its own dedicated ensuite. Three additional bedrooms share a well-appointed 4-piece family bathroom. This includes the versatile third-floor loft, which is perfect for a home office, studio, or separate family room. A convenient second-level laundry room enhances everyday functionality. Outside, the expansive pie-shaped lot offers rare outdoor space and privacy, anchored by a beautiful inground saltwater pool and ample room for entertaining or quiet enjoyment. The legal basement apartment is thoughtfully designed with its own separate entrance, full kitchen, 4-piece bathroom, and private laundry, providing excellent income potential. The property is currently rented for $5,022 per month plus utilities, with vacant possession available May 1st. A rare offering that delivers exceptional value for both families and investors. (id:49187)
3601 - 100 Dalhousie Street
Toronto (Church-Yonge Corridor), Ontario
Experience the pinnacle of urban sophistication at Social Condos by Pemberton Group. This rare 36th-floor sanctuary boasts a spacious 3-bedroom, 3-bathroom layout framed by floor-to-ceiling windows, stunning North-West views and optional underground parking. Enjoy seamless indoor-outdoor living with two private balconies overlooking the vibrant city skyline. Situated at Dundas & Church, you are steps from TMU, Eaton Centre, and world-class dining. Residents enjoy 14,000+ sq. ft. of premier amenities, including a state-of-the-art fitness centre, steam room, sauna, and sky-high BBQ terraces. Luxury meets convenience in the heart of downtown. A fully furnished option is available. (id:49187)
1204 - 2088 James Street
Burlington (Brant), Ontario
Pristine 1 Bed + Den, 2 Full Bathroom Residence With Loads of Upgrades At Martha James Boutique Condos in Prime Burlington Location. This Never-Before-Occupied Home Offers Approx. 700 Sq Ft Of Sun-Drenched, Open-Concept Living Space With Soaring Ceilings, Expansive Windows, and Stunning Lake Views from The Balcony. The Gourmet Kitchen Showcases Elegant Quartz Countertops, Premium Stainless-steel Appliances With Built-In Microwave, And A Chic Backsplash. Internet And State-Of-The-Art Smart Home Technology Provided Throughout The Building Including Facial Entry. Exceptional Amenities Include A Concierge-Serviced Lobby, Automated Parcel Lockers, A Stylish Social And Co-Working Lounge, A Fully Equipped Fitness Centre With Yoga Studio, And A Roof-Top Terrace With BBQ Facilities. Ideally Situated Near The QEW, GO Transit, Upscale Shopping, And Fine Dining, This Residence Delivers Unparalleled Convenience And Contemporary Luxury Living. In-Suite Laundry, And One Parking Space Directly In Front of Locker Are Included. (id:49187)
33 - 2019 Trawden Way
Oakville (Bc Bronte Creek), Ontario
Large executive-style end-unit townhouse with double driveway. A must-see gem in the neighbourhood featuring new renovations and an oversized yard perfect for entertaining and families. This beautifully maintained home offers exceptional space, natural light, and privacy as a premium end unit.The open-concept main floor is designed for comfortable living and entertaining, complemented by new stainless steel appliances in the updated kitchen and 9ft ceilings. Spacious principal rooms provide flexibility for modern lifestyles, with great potential for a home office or 4th bedroom to suit your needs.Upstairs, enjoy generously sized bedrooms and a functional layout ideal for families or professionals. The extended driveway provides ample parking in addition to the garage. Located in a sought-after community close to parks, trails, schools, shopping, and major highways, this home offers the perfect blend of comfort, convenience, and executive living. Brand new carpets and newly professionally painted. An incredible lease opportunity for what feels like a never lived in home. (id:49187)
1509 - 2900 Highway 7 Highway
Vaughan (Concord), Ontario
LARGE condo unit for lease at Expo 1 on Highway 7 and Jane, in Vaughan. Lease this large condo unit for your family with 2 large bedrooms PLUS 1 den, comes with 2 bathrooms, open concept layout, floor to ceiling large windows! BEST Feature: CORNER unit with sunlight filled rooms. Open concept kitchen with granite counters and S/S appliances, laminate floors throughout, master bedroom with ensuite. Enjoy the convenience of walking distance to TTC Subway, minutes away from highways 400/7/407, restaurants, shopping. For your enjoyment with All included building amenities: 24-hour concierge, games room, party room, and indoor pool. It is a MUST see property! (id:49187)
1708 - 1455 Celebration Drive
Pickering (Bay Ridges), Ontario
Freshly painted corner 2-bed + media, 2-bath suite with 1 parking and locker at Universal City 2 Towers in Pickering. Enjoy north-west exposure with clear views, offering abundant natural light. This home blends modern design with everyday convenience, featuring laminate flooring, quartz countertops, two-tone kitchen cabinets, and modern interior doors. Located steps to amenities with easy access to Hwy401, Pickering GO Station, the beach, Pickering Town Centre, schools, and entertainment. The open-concept layout is bright and functional, and the primary bedroom includes a private ensuite. Downtown Toronto is under 30 minutes away, making this an ideal home for comfortable living and easy commuting. (id:49187)

