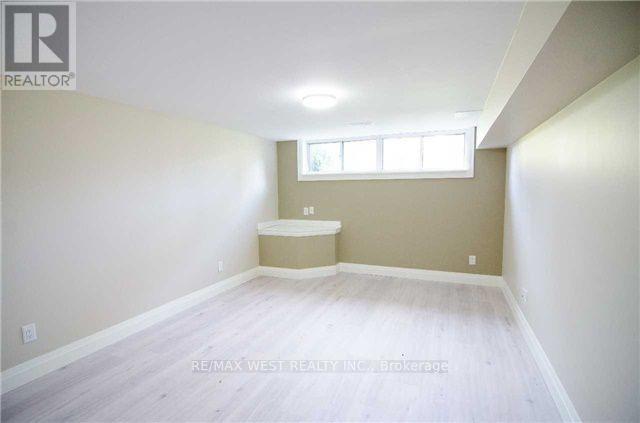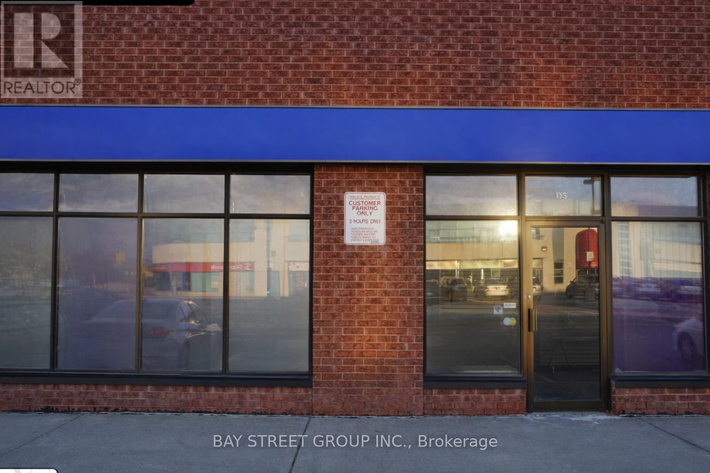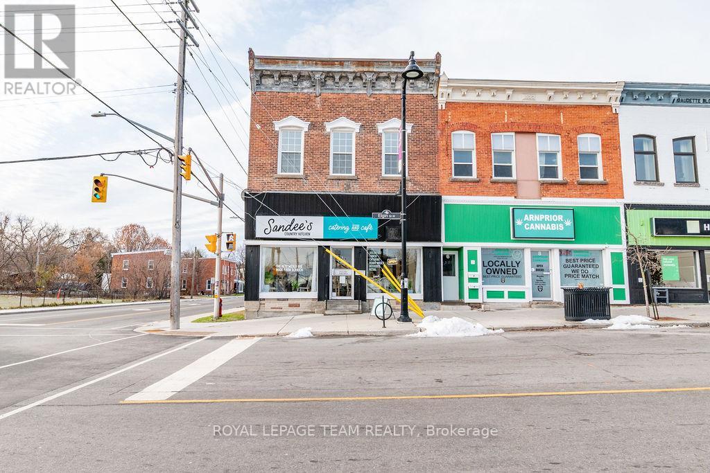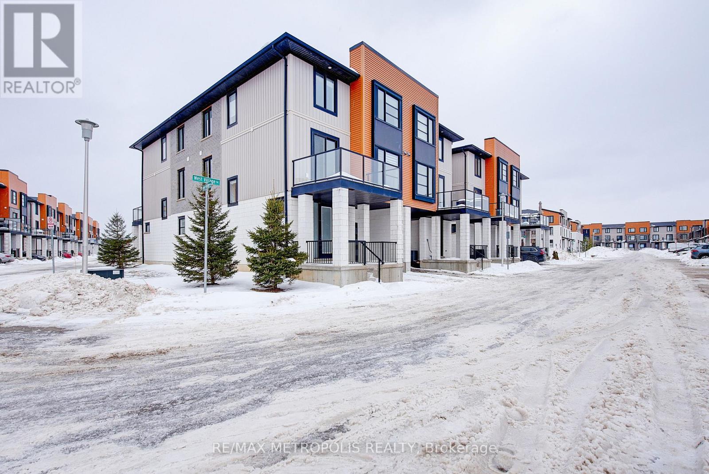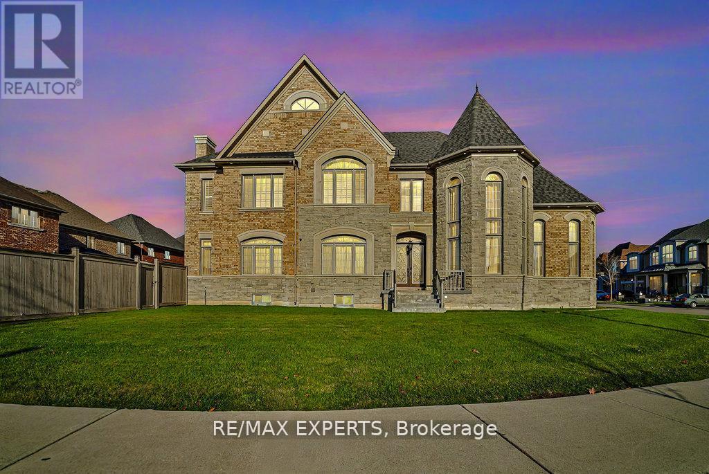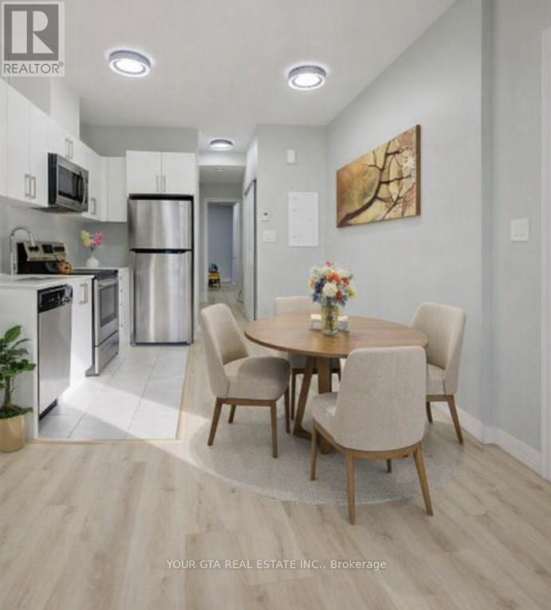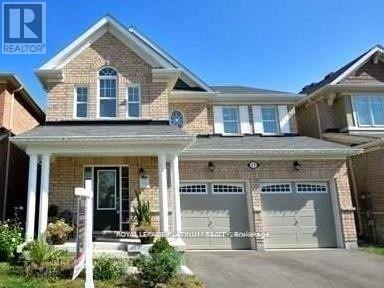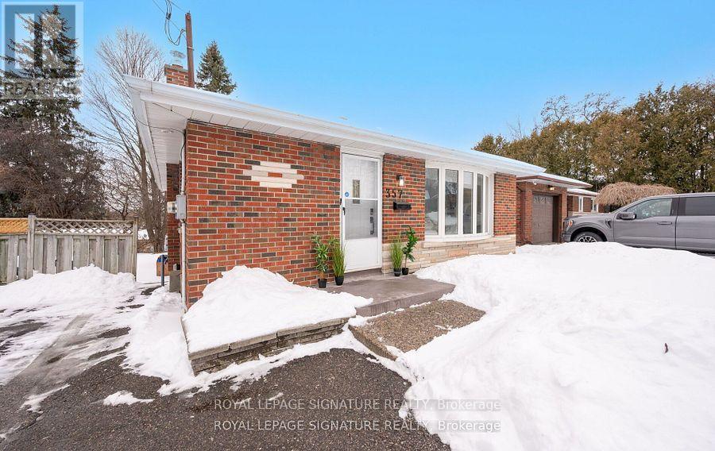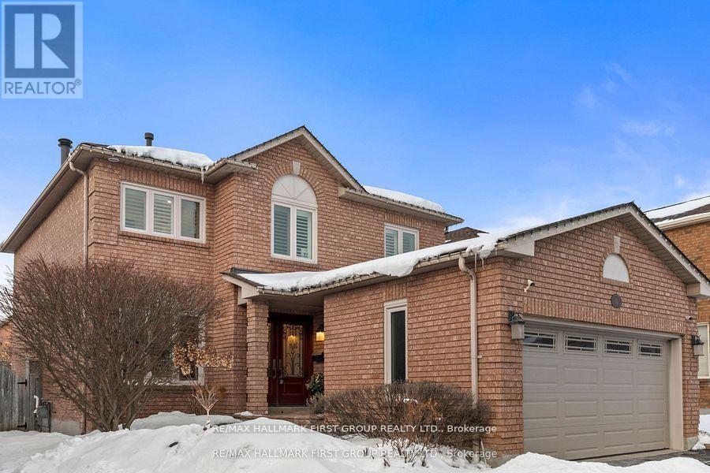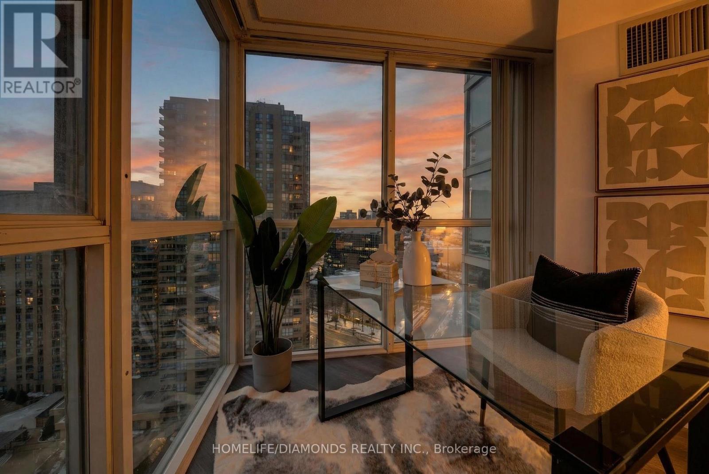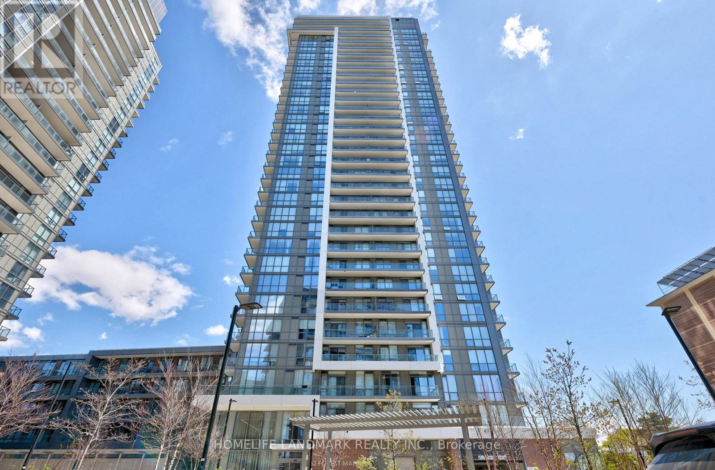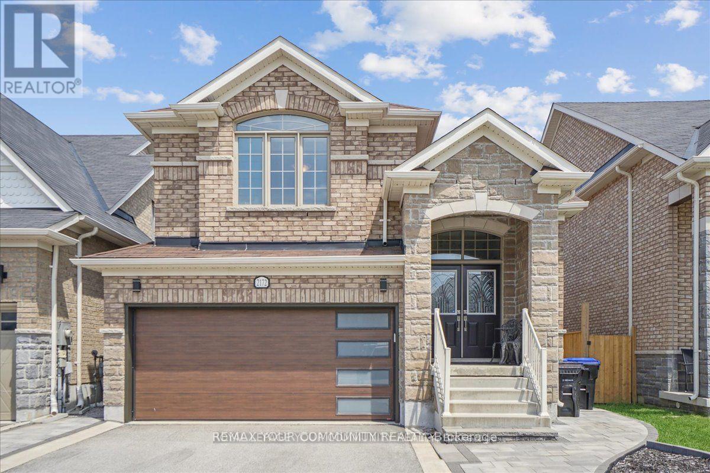54 James Street
Caledon (Bolton East), Ontario
Welcome to this bright and spacious 2-bedroom basement apartment located at 54 James St in the heart of Caledon. This well-maintained unit offers comfort, privacy, and convenience.Featuring a private separate entrance, The kitchen includes full-sized appliances, and 2 surface driveway parking spots. (id:49187)
D3 - 63 Silver Star Boulevard
Toronto (Milliken), Ontario
Unit D3 is located in an established industrial area of Scarborough with convenient access to major roads.Total Area: Approx. 2,153 Sq. Ft. (As per seller)Retail portion provides street exposure.Functional layout suitable for a variety of industrial uses permitted under M zoning. Buyer to verify measurements, permitted use, and zoning compliance.Industrial condo unit subject to condominium corporation rules and regulations. (id:49187)
4 Elgin Street W
Arnprior, Ontario
COMMERCIAL BUILDING FOR SALE: in the Heart of Downtown Arnprior with Exceptional Corner exposure. Discover an outstanding investment opportunity in one of Canada's fastest-growing communities. Ideally situated in the downtown core of Arnprior, this historic commercial building boasts premium frontage on Elgin Street West and unbeatable corner visibility at Daniel Street- perfect for attracting both pedestrian and vehicle traffic. The main floor offers 1,997 sq. ft. of high-exposure commercial space, currently leased to a reliable, established tenant. Secure income from day one with a business already thriving in this sought-after location. Upstairs, the 1,337 sq. ft. New York-style apartment impresses with its open-concept design, exposed brick, abundant natural light, two bedrooms plus a den/office, and convenient in-suite laundry. Enjoy views of where the rivers meet, creating a unique blend of downtown living with natural beauty. Perfect for an owner-occupier, short-term rental, or long-term residential tenant. This building is rich in local history while offering modern appeal, making it an exceptional opportunity for investors, business owners, or those seeking mixed-use potential. (id:49187)
996 - 996 West Village Square
London North (North M), Ontario
This charming 1,765 sq ft end unit townhome offers the perfect blend of space, comfort, and community in one of London's most sought-after neighbourhoods. The extra privacy and natural light of a corner unit make this home truly special.Inside, the open concept main floor impresses with a beautiful kitchen perfect for cooking and entertaining, flowing seamlessly into the living and dining areas. Step out onto your private balcony and enjoy your morning coffee or evening unwind in the fresh air. With four generous bedrooms, three bathrooms, and both a separate living room and family room, there's plenty of space for everyone to relax and recharge.Nestled close to shopping, dining, and parks, this home offers the convenience of having everything you need just minutes away - ideal for families, professionals, and investors alike. (id:49187)
28 Pendergast Court
Brampton (Toronto Gore Rural Estate), Ontario
Welcome to this breathtaking estate, a true masterpiece of architecture and design, nestled in the Heart of Vales of Humber !!!!. This stunning 6500 Sq Ft property offers an unparalleled combination of luxury, privacy, and convenience. Upon entering, you are greeted by soaring 10ft ceilings, custom finishes and 20 ft tall windows. The grand foyer opens into a formal living room with large windows that flood the space with natural light, coffered ceiling showcasing sweeping views. The chef-inspired $ 60 K upgraded kitchen is a culinary dream, featuring top-of-the-line appliances ( 48' Wolf cook top, Jen air Wall oven, Double door Frigidaire refrigerator with custom large extended cabinetry and extra large center island with storage. The adjacent formal dining room is ideal for hosting elegant dinner parties or intimate family gatherings. With 4+1 bedrooms and 5 bathrooms, the master suite is a private retreat, offering a spa-like bathroom with a soaking tub, double vanities, and a large 2 walk-in closets with large windows. Each additional bedroom is generously sized, with beautiful finishes, ample closet space and 4 pc bathrooms Finished basement has Entertainment options abound with a state-of-the-art home theater a luxurious bar area with large dinning, Kitchen, walk in pantry, 3 pc washroom with a bedroom with closet. DON'T Miss it !!!! (id:49187)
207 - 1165 Journeyman Lane W
Mississauga (Clarkson), Ontario
This beautifully updated stacked townhouse offers a perfect blend of comfort and convenience, ideal for modern living. Located on the main level (not basement), this home features: One spacious bedroom with a custom closet for ample storage, One modern bathroom with stylish fixtures - LED mirror and organizer, Open-concept living area providing plenty of space for a dining table and relaxing living room setup, 9-foot ceilings, enhancing the feeling of openness, Balcony perfect for relaxing in the summer, equipped with an all-season mat for year-round use, Upgraded flooring throughout, offering a fresh, clean lookThe primary bedroom comes with custom closet storage, new glass doors, and blackout blinds for optimal privacy and light control. location is ideal Walking distance to Clarkson GO Station, offering easy access to Union Station and multiple other transit options, Only 3.6 km to Lakeside Park, providing stunning views of Lake Ontario. Close to walking trails, parks, and local amenities such as restaurants, grocery stores, and more. Quick access to major highways. This townhouse offers a great combination of easy access to public transit, scenic surroundings, and modern updates-making it the perfect home for anyone looking for a stylish, low-maintenance lifestyle in a prime location. One parking and one locker included in the purchase price. (id:49187)
Main - 17 Polstar Road
Brampton (Northwest Brampton), Ontario
Stunning 4-Bedroom Home for Rent No Neighbours Behind! Don't miss this sun-filled family home in a highly sought-after neighborhood. This spacious and modern home offers nearly 2,500 sq. ft. of living space, perfect for families. Steps from the GO Station, making commuting easy!Ideally located just steps from the GO Station, this property ensures an easy commute. Enjoy the privacy of a backyard overlooking a beautiful pond with no neighbors behind. Dont miss out on this incredible rental opportunity. (id:49187)
357 Rossland Road E
Oshawa (O'neill), Ontario
Modern Comfort. Smart Living. Turnkey Convenience. This beautifully renovated home blends stylish upgrades with practical functionality, offering a rare turnkey opportunity for today's buyer - MOVE IN READY. Major Improvements: fully renovated upper level (2024), fully renovated lower level (2025), new appliances (2024) | stove (2022), energy-efficient heat pump (2024) with 10-year warranty, dual heating system (gas furnace + heat pump), furnace upgraded (2020), no rental equipment, and carpet free. Smart-Home Convenience includes app-controlled smart lighting with dimmers, front and rear video doorbells, remote smart lock and keyless entry, and enhanced security with modern lifestyle integration. Functional Living Spaces feature 2.5 updated bathrooms, two laundry areas, elegant silhouette blinds, separate basement entrance, kitchen rough-ins for stove and microwave with exhaust, and ideal setup for in-law suite or multi-generational living. DETAILS PER AREA: Kitchen offers an expansive open-concept kitchen, dining, and living area-ideal for entertaining-an extra-wide island with breakfast bar seating and generous under-island storage, built-in recessed pantry with custom shelving, pull-out garbage, recycling, and spice compartments, USB-enabled outlets for convenient device charging, all new 2024 appliances (stove 2022), under-cabinet valance lighting, pot lights and designer island fixtures, and fully dimmable, remote-controlled lighting. Living Area includes a powder room and sit-down closet at the entrance, an electric fireplace with custom stone accent wall designed for TV mounting, custom mantle crafted to match the home's aesthetic, and dimmable, remote-controlled lighting. AND MORE, NOT SPACE TO LIST!!! (id:49187)
4 Winterberry Drive
Whitby (Rolling Acres), Ontario
When the same family has loved, cared, and grown in a home for over 30 years you can tell how special it is! Welcome to 4 Winterberry Drive. Located in the highly sought after Rolling acres, you will be only steps from shopping, dining, parks, and several schools, including French immersion. In this community of what has been described as "dream neighbours" you will feel the warm welcome as soon as you get your first hello. As you walk into the bright and open entranceway you will feel at home. Whether enjoying some causal time in the south facing living room basking in its natural light, cozying up by the fireplace in your family room to watch a movie, cooking a meal in the spacious kitchen, or sharing that meal with friends and family in the private dining room; The memories that will be made in this home are endless. The second floor boasts 4 generously sized bedrooms all with built in closet organizers, including a large primary which features a double walkthrough closet into your completely renovated 4 piece ensuite washroom. The finished basement which includes a full wet bar is an entertainers dream! Summer bbq's in your well landscaped and private backyard will be a blast with your natural gas bbq, brand new deck with built in lighting and large gazebo. You can rest easy in this home knowing most of your big ticket items have been recently upgraded! This home has watched a happy family grow here for years and is ready to provide the setting for the next family to smile, laugh and create a lifetime of memories. Welcome home! (id:49187)
2002 - 5 Concorde Place
Toronto (Banbury-Don Mills), Ontario
Experience elevated living in bright, spacious, move-in-ready suite 2002 at 5 Concorde Place, a high-floor residence offering beautiful skyline views and an abundance of natural light. This well-maintained suite features a thoughtfully designed layout with spacious principal rooms, a generous living and dining area ideal for entertaining, and expansive windows that showcase the cityscape. The separate, newly updated kitchen features modern cabinetry and ample counter space, combining functionality with refined style. A sun-filled den with stunning skyline views provides the perfect space for a home office, study area, or a peaceful retreat. The newly renovated bathroom adds a contemporary touch. The bedroom(s) offer a serene escape, while the solarium and den is ideal for unwinding and enjoying panoramic city views. Includes one parking space for added convenience. The building has recently refreshed its corridors with modern carpet and elegant wallpaper, creating a sleek, upscale feel and is just minutes to parks, Aga Khan Museum, easy access to Downtown Toronto, TTC and LRT stations, Shops at Don Mills, DVP, and Flemingdon Park Golf Course, first-class amenities including 24-hour concierge, a gym and pool, hot tub, dry and steam saunas, tennis and squash courts, video room, library, pool tables, plenty of underground visitor parking, and scenic biking and walking trails. Come see it today before it's gone! (id:49187)
1103 - 32 Forest Manor Road
Toronto (Henry Farm), Ontario
Welcome To Emerald City. Luxurious Condo Unit In Prime North York Location! 3-Year New Building. This Well Maintained, Gorgeous 1+1 Unit Features 9 Ft Ceiling, An Open-Concept Layout. Modern Kitchen Design With Quartz Countertops, High End Appliances, Engineered Hardwood Floors Throughout, Floor To Ceiling Windows, Custom Window Coverings, Functional Den Layout, Large Balcony With Unobstructed Views, Pride Of Ownership, Never Being Rented Out, Original Owner Occupied. Unbeatable Location. Minutes From Highways 401/404, And Steps From Don Mills Subway, TTC, Fairview Mall, Supermarkets, Schools, Community And Medical Centers, Parks, And Libraries. Great Amenities Include Gym, Indoor Pool, Party/Meeting Room, Theatre Room, Outdoor Garden with BBQ Area, FreshCo Can Be Reached Within The Building, T&T Just Close By, Concierge, And 24-Hour Security. A Must-See Gem! (id:49187)
2172 Dawson Crescent
Innisfil (Alcona), Ontario
Beautiful two plus one bedroom, three bathroom raised bungalow in the heart of Alcona! Over 2000 sqft of sprawling living space with an open concept main floor. Raised loft style living room gets tons of natural light! Eat-in White kitchen with stainless steel appliances, granite countertops and walkout to deck. Spacious Primary bedroom ensuite and walk in closet. Fully above ground walkout basement with large rec room, additional bedroom and 3 pc bathroom. Fully fenced Backyard is an entertainer's dream with a massive brand new custom deck perfect for hosting! Close to all amenities including shops, restaurants, parks, beach, great schools, highway 400. Meticulously maintained, move in and unpack! (id:49187)

