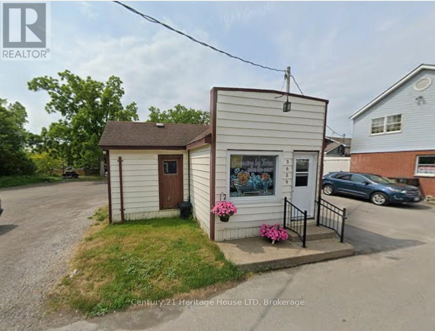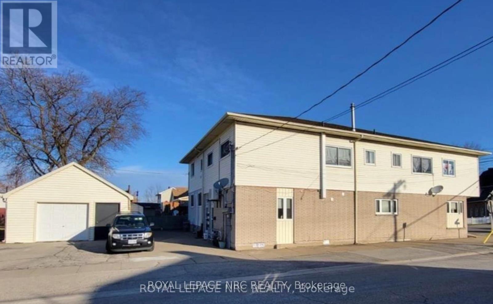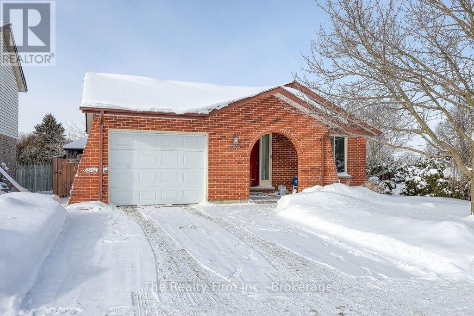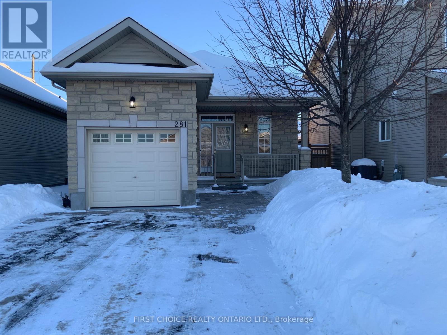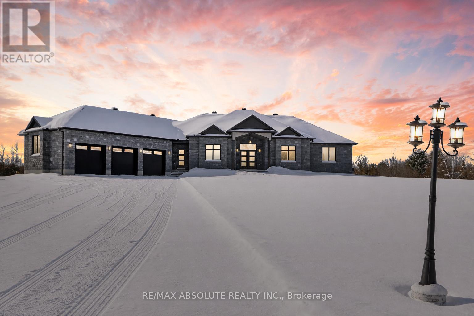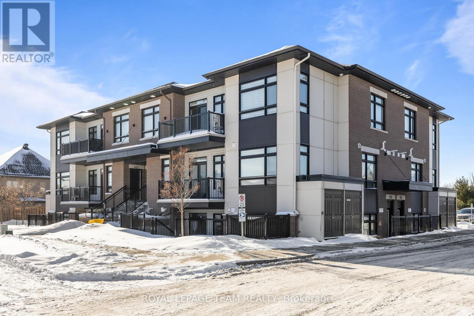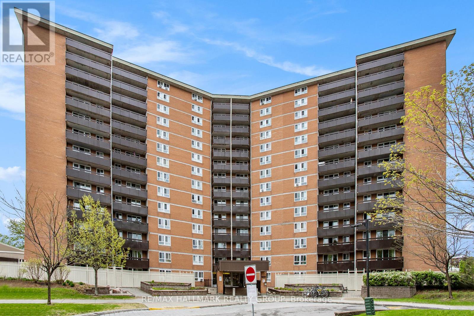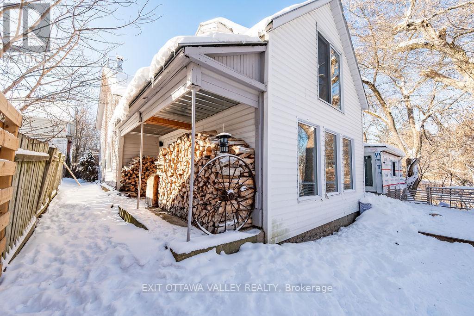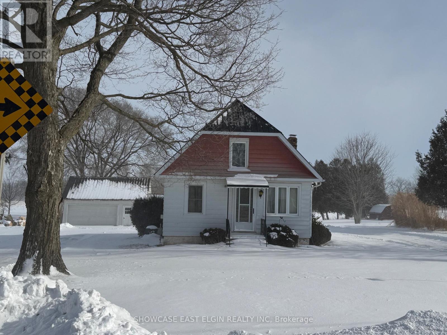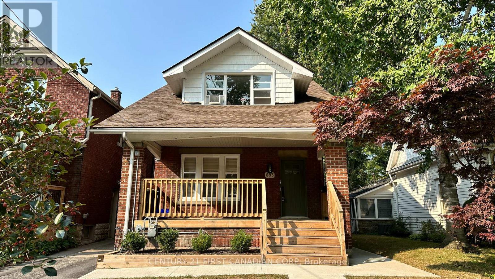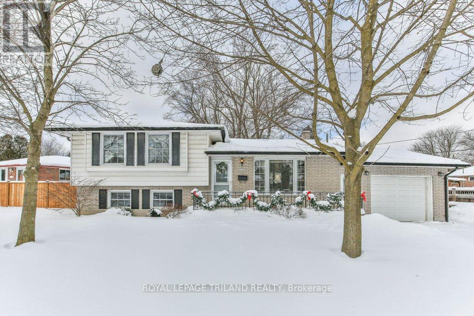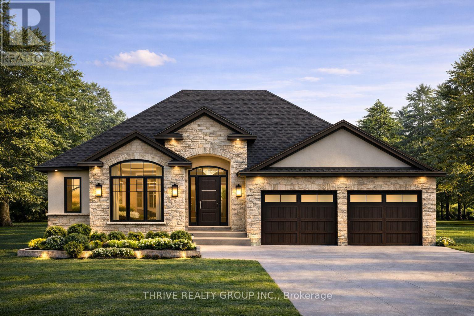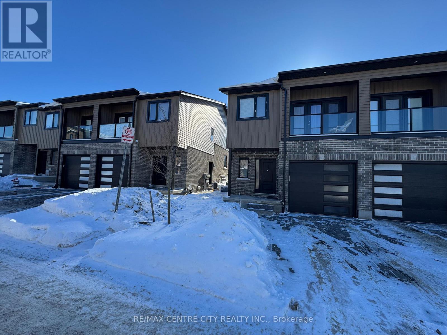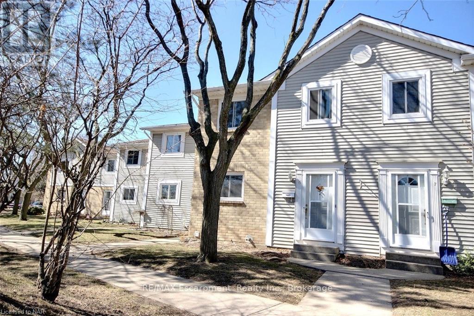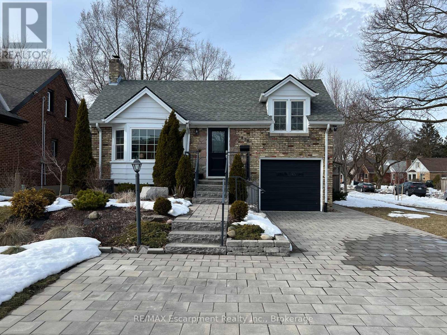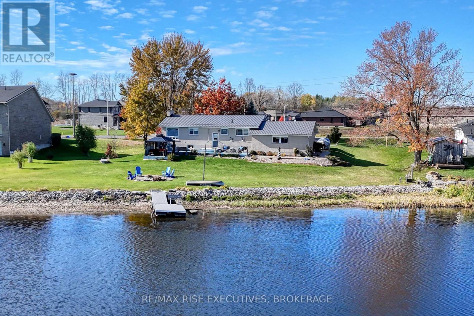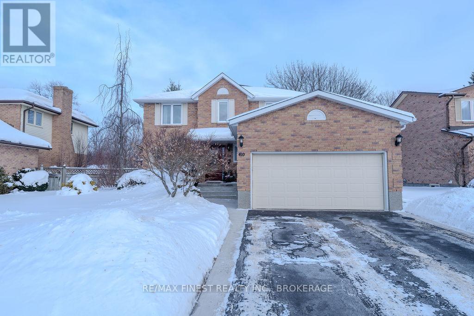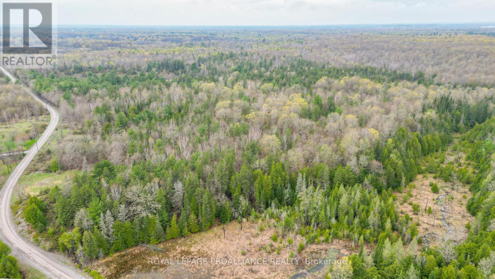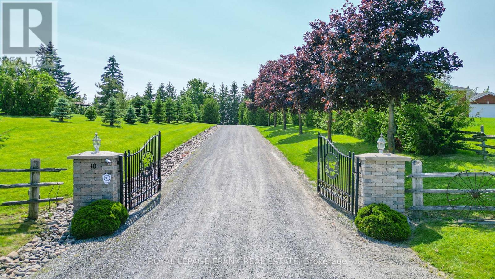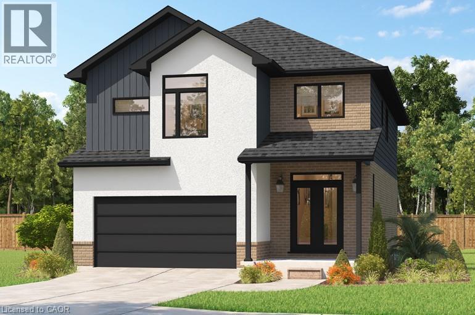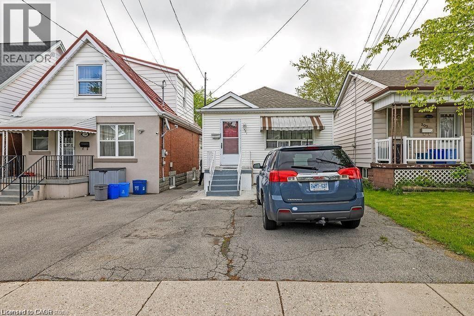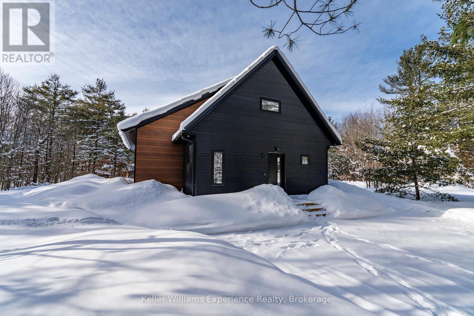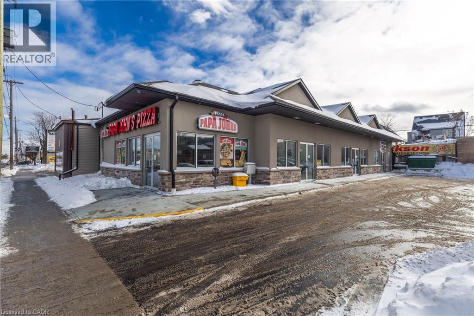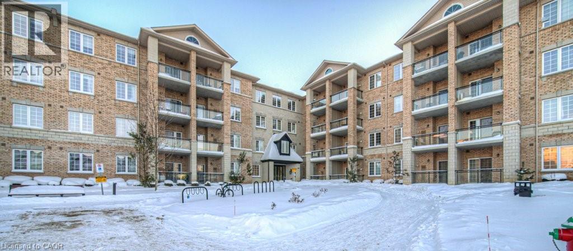3659 Hibbard Street
Fort Erie (Ridgeway), Ontario
Prime Business Opportunity in Downtown Ridgeway, ON! An excellent opportunity to start or expand your business in the heart of downtown Ridgeway. This well-located commercial space offers on-site customer parking and strong visibility within a vibrant local community. Currently operating as a dog grooming business, the space is fully functional and adaptable for a variety of uses, including retail, office, studio, café, or other professional ventures. A great chance to establish your presence in one of Niagara's most charming downtowns. (id:49187)
Unit 1 - 402 Fares Street
Port Colborne (Killaly East), Ontario
You'll love this immaculate, bright one-bedroom apartment in a quiet, well-kept 5-unit building. Located on the second floor, this unit offers no carpets, a separate kitchen with pantry, and a large, comfortable family room-perfect for relaxing or entertaining.The spacious bedroom is filled with natural light, and there's a bonus storage/laundry room (bring your own appliances). Step outside and enjoy canal-side walks, with schools and shopping just minutes away.Street parking available.Utilities extra: Hydro and internet.A wonderful place to call home in the heart of Port Colborne. (id:49187)
400 Manitoba Street
Woodstock (Woodstock - South), Ontario
Welcome home to this solid all-brick 3-bedroom, 2 Bathroom bungalow with attached single-car garage in a very convenient South Woodstock Location. Thoughtfully designed for everyday living, the main level has great flow and functionality, while the finished basement provides valuable extra living space, perfect for a family room, home office, or play area. Set in a highly walkable, family-focused neighbourhood, this home is just steps to both public and Catholic elementary schools, along with a splash pad, pool, playground, and community recreation centre, everything you need right outside your door. Commuters will appreciate the quick access to the 401/403 corridor, making daily travel simple and efficient.With an attractive price point, solid construction, and a layout that truly works, this home presents an excellent opportunity for first-time buyers or anyone looking for comfortable, low-maintenance living in a convenient location. (id:49187)
281 Mercury Street
Clarence-Rockland, Ontario
Former model home in exceptional, move-in condition and better than new! This beautiful 1+2 bedroom bungalow offers 3 bathrooms, hardwood floors, 9-foot ceilings, and an open-concept main floor. The professionally finished basement adds a spacious living room, two generous bedrooms, a full bathroom, and plenty of storage. Exterior features include full front and backyard landscaping, a fully fenced private yard with new fencing and privacy panels, patio, and a large shed. The main-floor laundry room has been converted into a spacious walk-in pantry while retaining all original hookups for easy future conversion. Pride of ownership throughout-nothing to do but move in. Walking distance to parks, quiet neighborhood, oversized driveway, interlocking walkway, and so much more! (id:49187)
989 William Mooney Road
Ottawa, Ontario
Welcome to this exceptional 2025-built modern bungalow offering 2,596 sq. ft. of refined living space on just under 2 acres, where modern luxury meets peaceful country living, just minutes from city conveniences. Ideally located near the Canadian Tire Centre, Kanata's top restaurants, shopping, and amenities, this sought-after neighbourhood is known for its upscale homes, space, and strong sense of community, next to West Lake Estates. The curb appeal impresses with a beautiful brick front, rear siding, a three-car garage, and an expansive driveway. Step into the welcoming foyer, where warmth and comfort immediately set the tone. The main level is filled with abundant natural light and features a versatile den-ideal for a home office, playroom, or additional storage. The living room is both elegant and inviting, creating a seamless flow into the bright, modern kitchen, complete with a large island, spacious pantry, refrigerator, gas stovetop, wall-mounted oven, hood fan, dishwasher, microwave, and wine fridge-perfect for both everyday living and entertaining. A dining area sits perfectly between the kitchen and living room, complemented by a formal dining room for hosting memorable gatherings. The laundry and mudroom combination offers exceptional convenience and storage, with a powder room located just across the hall. The primary suite is a true retreat, featuring a generous walk-in closet and a luxurious five-piece ensuite. Two additional well-sized bedrooms and a four-piece bathroom complete the main floor. Downstairs, the fully finished lower level offers endless potential to customize the space to your needs, already including a four-piece bathroom-ideal for future living space, recreation, or guest accommodations. A rare opportunity to enjoy modern design, a premium custom-built home, and generous land in one of Carp's most desirable locations. (id:49187)
213 Big Sky Private
Ottawa, Ontario
PREPARE TO FALL IN LOVE with this bright, modern, and highly upgraded condo at 213 Big Sky Private! Located in one of Findlay Creek's most desirable communities, this property is exceptionally maintained and offers great value! Located steps from parks, scenic boardwalks, shopping, dining, and recreational amenities, with nearby transit and community services, this condo is a move-in ready gem! The unit boasts an open-concept layout filled with LARGE WINDOWS and 9' CEILINGS throughout! This ultimate chef's kitchen is larger than most townhomes even, and offers a massive island, quartz countertops, upgraded hardware, and slow close drawers/doors! Layout is ideal for entertaining with the spacious dining and living areas! This home offers two sizeable bedrooms; both with ample closet space! Quartz countertops in ALL BATHROOMS provide a luxurious feel! Large private patio with garden beds is the perfect maintenance-free outdoor space! Exceptionally well-managed condo with LOW CONDO FEES! Pot lights and upgraded light fixtures throughout! One parking included (#92) (id:49187)
1508 - 2000 Jasmine Crescent
Ottawa, Ontario
Welcome to this well maintained 2-bedroom, 1-bathroom condo perched on the 15th floor of a well-managed building, offering breathtaking, unobstructed views of the Gatineau Hills. This sun-filled unit is the perfect blend of comfort, convenience, and style ideal for first-time buyers, downsizers, or savvy investors. Step into a thoughtfully updated kitchen featuring a brand-new backsplash, modern countertops, and a rare, grandfathered-in dishwasher a unique bonus in the building. The open-concept living and dining area is bright and airy, creating a welcoming space for both relaxing and entertaining. Enjoy the peace of mind that comes with a meticulously cared-for home this unit has been lovingly maintained and it shows in every detail. Additional features include:2 spacious bedrooms with generous closet space1 full bathroom with clean, classic finishes1 dedicated parking space located conveniently right in front of the building entrance Condo fees that cover all utilities, offering exceptional value and ease of budgeting Take advantage of the building's extensive amenities, including: Indoor pool, sauna, jacuzzi, well-equipped gym, recreation/party room. Location is everything and this one has it all. Situated in a highly convenient area, you're just minutes from Blair Station, top-rated schools, shopping centers, restaurants, and entertainment options. Whether you're commuting downtown or heading out for the weekend, everything you need is at your fingertips. Don't miss out on this rare top-floor gem with spectacular views, fantastic amenities, and unbeatable value. Book your showing today! (id:49187)
815 Pembroke Street W
Pembroke, Ontario
Rare opportunity in the heart of downtown Pembroke. This spacious 4 bedroom, 1.5 bathroom home offers an exceptional combination of central location and private, treed acreage on a 2.5 acre lot! Enjoy walking paths leading directly from your backyard to Riverside Park, all while being steps from downtown shops, restaurants, and services. The back deck overlooks mature trees and natural surroundings, creating a peaceful, private setting that feels more like a country property than a city home. Inside the home features exposed brick and beam details, adding warmth and character throughout. With attached garage and generous layout this home offers plenty of space for family living. (id:49187)
9106 Powers Road
Central Elgin, Ontario
Here's a great country property that is central to St Thomas, Aylmer and London on a quiet road with a few neighbours. Almost 3/4 of an acre with older 2 car garage/shop. Get your own piece of country with this 1.5 storey home, lots of opportunity to put your own choices in with updates. Executor is selling home in 'as is/where is' condition. (id:49187)
1 - 693 Colborne Street
London East (East F), Ontario
Welcome home to 693 Colborne St, a delightful 2-bedroom, main floor apartment located in vibrant Old North. From the moment you step onto the inviting covered porch, you'll feel the warmth of a space designed for both relaxation and connection. Inside, the home opens up into a bright, airy living area and a beautifully updated kitchen that serves as the heart of the house. The oversized bay window in the second bedroom fills the home with soft, natural light, while the private backyard offers a secluded spot for summer BBQs or quiet evenings. In suite laundry brings added convenience. With the convenience of all-inclusive rent at $2,400, there is ample storage and parking, this home offers a stress-free lifestyle in London's most sought-after neighbourhood. You don't even have to worry about snow removal or lawn maintenance, as that is all taken care of for you! Available for April 1 possession. (id:49187)
7 Hamber Court
London East (East O), Ontario
Welcome Home to this beautiful 4-level move-in ready sidesplit tucked away on a quiet cul-de-sac, just steps from Tweedsmuir Public School. This well-maintained home offers 3 generous bedrooms, 1.5 bathrooms, extra wide driveway and an attached oversized single garage. The main floor features a renovated eat-in kitchen with quartz countertops, tile backsplash, and ample cabinetry, along with a formal dining room and bright living space, perfect for entertaining guests. Upstairs you'll find three large, bright bedrooms and a 4-piece bath with plenty of storage. The third level includes a cozy family room with newer windows, an additional bedroom/office/den, and a powder room. The basement offers an additional rec room with bar, plus storage and laundry. Enjoy summer evenings in the private backyard or holding outdoor dinner parties under the spacious covered patio. (id:49187)
866 Lunar Drive
London North (North S), Ontario
Welcome to The Meridian model, an exceptional executive-style bungalow located in North London's premier community Sunningdale Crossing. Offering 2,072 sq. ft. of refined single-level living, this home blends upscale design with everyday functionality. The layout includes 3 spacious bedrooms and 2 full bathrooms, with a smart floor plan that separates the primary suite from the secondary bedrooms-ideal for added privacy and quiet. A bright, open-concept great room anchors the home and flows seamlessly into the designer kitchen and dining area, creating an ideal space for both entertaining and daily living. High ceilings and clean architectural lines enhance the sense of space and light throughout. The primary suite features a spa-inspired ensuite and generous walk-in closet space, while the additional bedrooms offer flexibility for family, guests, or a home office. Every inch of the home is designed for comfort, flow, and livability. Situated close to Masonville Mall, Hyde Park amenities, Sunningdale Golf & Country Club, parks, walking trails, and excellent schools, Sunningdale Crossing offers one of North London's most desirable locations and lifestyles. Additional plans and lots available. Photos are from previous models and are for illustrative purposes only; finishes, elevations, and layouts may vary. (id:49187)
829 Sarnia Road
London North (North M), Ontario
North London. Bright, well-maintained, end-unit for lease. Direct bus route to Western University, Hospital, and Masonville Shopping Mall. Main floor open concept living room and kitchen, Quarts Counter top and a center island, Backsplash with a corner pantry. Contemporary deco and colour theme. Master bedroom and an en-suite bathroom on the 2nd level with a closet. A few steps up and two more nice-sized bedrooms with a common bathroom, great layout for privacy. Laundry is on the 3rd level. Built in Garage with a balcony, pot lights, and much more. All luxury brand appliances. The basement is not included only for the top 2 floors. Parking for 2 cars with a built-in garage. Close to all major amenities, Aquatic Centre, Costco, and shopping. (id:49187)
6 - 38 Elma Street
St. Catharines (Lakeport), Ontario
This 3-bedroom, 3-bathroom townhouse offers the perfect blend of modern comfort, low-maintenance living, and prime location in the desirable Lakeport neighborhood. Nestled in a well-maintained, quiet condo townhome complex, ) features bright, open-concept living spaces ideal for families, professionals, or downsizers. The main floor welcomes you with a generous living/dining area flooded with natural light, flowing seamlessly into a functional kitchen .Upstairs, you'll find three good-sized bedrooms and full bathroom .Finished lower level flexible space for a family room, home office, gym, or extra storage. Key highlights include:3 bathrooms - rare in townhomes of this size, meaning no morning rush-hour waits! Updated finishes throughout. Low condo fees covering exterior maintenance, water, snow removal, and common areas - freeing you to enjoy life without the hassle. Private outdoor patio for BBQs, gardening, or relaxing. 1 dedicated parking space .Located in North-End St. Catharines Lakeport area, you're just minutes from Lake Ontario, Port Dalhousie, shopping at Fairview Mall, top-rated schools, parks, trails, and quick highway access to Niagara Falls,, or Toronto. This spot combines suburban peace with urban convenience - walk to amenities, enjoy nearby waterfront vibes, and still have that small-community feel. Whether you're a first-time buyer, growing family, or investor seeking strong rental potential, this townhome delivers exceptional value in one of St. Catharines most convenient pockets. Move-in ready and waiting for its next chapter! Don't miss this gem - and see why this could be your forever home! (id:49187)
478 Cheapside Street
London East (East B), Ontario
Located in desirable Old North, this spacious 5-bedroom, 1.5-storey home oozes with charm, and offers over 2,000 sq ft of total living space and an ideal layout for multi-generational living. Featuring a separate entrance in-law suite, the lower level includes 2 bedrooms, a full kitchen, 3-piece bath, and laundry - perfect for extended family or additional living flexibility. With over $100,000 in top-to-bottom upgrades, this home boasts a designer kitchen, bright 4-season sunroom, 100-amp wiring, enhanced attic insulation, new entertainer's backyard deck, new garage and entry doors, new owned furnace and A/C and more. Enjoy exceptional curb appeal with low-maintenance landscaping and a warm, cozy atmosphere throughout. Conveniently located close to transit, shopping, Western University, Fanshawe College, and major hospitals, this is a rare opportunity - don't miss out! (id:49187)
470 Dundas Street W
Greater Napanee (Greater Napanee), Ontario
Experience exceptional waterfront living on the beautiful Napanee River, offering panoramic views, calm waters, and a rare flat, gently sloping property leading right to the shoreline. Enjoy the peace and privacy of riverfront life while still being within town limits and on full municipal services-including natural gas, a rare feature for waterfront properties. Step inside to an inviting open-concept layout designed to maximize water views. The spacious living and dining area flows openly to the outdoors, creating a seamless connection to nature. Floor-to-ceiling windows frame the river, and a cozy gas fireplace adds warmth and ambiance. This home features 2 bedrooms on the main level and 2 additional bedrooms in the lower level, offering excellent in-law suite potential with a private walk-down entry from the garage. The attached two-car garage provides convenience and ample storage. Outside, a large two-tier deck with a covered gazebo offers the perfect setting for relaxing, entertaining, or dining while overlooking the water-a true extension of your living space, morning through evening. (id:49187)
410 Briarwood Drive
Kingston (City Southwest), Ontario
Welcome to 410 Briarwood Drive, a beautiful all-brick two-storey home in the highly sought after Auden Park neighbourhood. With four bedrooms, four bathrooms, and generous living spaces on every level, this home offers room to grow, gather, and settle in for the long term. The centre-hall plan creates an easy, functional flow on the main floor. The eat-in kitchen features stone countertops and opens directly to the family room with gas fireplace and built in shelving, allowing the cook to stay connected to everyday life, entertaining, or homework time. A separate dining room sits just off the kitchen and offers flexibility as a formal dining space or an ideal home office with doors to close out the bustle while staying at the heart of the home. A spacious living room provides yet another option, whether you envision a quiet reading retreat, a coffee spot, or an additional entertaining area. The main floor is completed by a mudroom and laundry area with inside access from the attached two-car garage, a convenient powder room, and new hardwood flooring throughout. Upstairs, you'll find four generously sized bedrooms all on the same level, along with two full bathrooms, including a private ensuite. The fully finished lower level extends the living space even further, offering an additional bathroom and two large, versatile rooms that work beautifully as a playroom, home gym, office, media room, or whatever suits your needs. Outside, enjoy a new back deck overlooking the fully fenced yard, perfect for kids, pets, and summer gatherings. Recent updates also include a new Hydro pool hot tub, new front sidewalk and steps, adding to both comfort and curb appeal. Set in a fabulous family neighbourhood with mature trees, excellent schools, and a true sense of community, 410 Briarwood offers space, flexibility, and a lifestyle that's easy to love. (id:49187)
0 Spry Settlement Road
Stirling-Rawdon (Rawdon Ward), Ontario
Nestled on Spry Settlement Road in Stirling, this 103-acre parcel of untouched land offers a rare opportunity for nature enthusiasts and hunters alike. Just 10 minutes from Highway 7 and a convenient 30- minute drive from the 401, the property boasts over 2900 feet of frontage, providing ample space and seclusion. A babbling creek meanders through the land, adding to its serene charm. The area is teeming with wildlife, including moose, deer, turkey, bear, and a variety of other species, making it a perfect hunting ground. Whether you're seeking a tranquil retreat or a hunting haven, this pristine property is a remarkable find, complete with trail cam pictures that capture the diverse wildlife and natural beauty of the land. (id:49187)
10 Cityview Heights
Kawartha Lakes (Omemee), Ontario
Set on 20 acres of rolling countryside, this well-maintained bungalow offers space, privacy, and breathtaking hilltop views. The main residence features three bright bedrooms and comfortable living spaces designed to take in the surrounding landscape. A fully self-contained one or two bedroom accessory apartment provides excellent flexibility-ideal for extended family, guests, or rental income. Outside, two large outbuildings offer many possibilities for farming, hobbies, storage, or home-based business use. With open land, mature surroundings, and panoramic vistas from its elevated setting, this property is a rare opportunity to enjoy peaceful rural living without sacrificing versatility. (id:49187)
196 Benninger Drive
Kitchener, Ontario
*** FINISHED BASEMENT INCLUDED *** Fraser Model Generational Living at Its Finest. Step into the Fraser Model, a 2,280 sq. ft. masterpiece tailored for multi-generational families. Designed with high-end finishes, the Fraser features 9 ceilings and 8 doors on the main floor, engineered hardwood flooring, and a stunning quartz kitchen with an extended breakfast bar. Enjoy four spacious bedrooms, including two primary suites with private ensuites and a Jack and Jill bathroom for unmatched convenience. An extended 8' garage door and central air conditioning are included for modern living comfort. The open-concept layout flows beautifully into a gourmet kitchen with soft-close cabinetry and extended uppers. Set on a premium walkout lot, with a basement rough-in and HRV system, the Fraser offers endless customization potential. (id:49187)
201 East 23rd. Street
Hamilton, Ontario
Welcome to 201 East 23rd Street – a solid brick bungalow with great income potential in a desirable Hamilton Mountain location! This 2+2 bedroom, 1+1 bathroom home features a separate entrance to the fully finished basement, making it ideal for in-law setup or rental opportunities. The main level offers a bright living space and two spacious bedrooms. The lower level includes two additional bedrooms, a full bath. Enjoy a private, fully fenced backyard with a large deck and a detached garage with ample parking. Close to schools, parks, shopping, transit, and major highways – a smart investment or perfect family home! (id:49187)
753 Honey Harbour Road
Georgian Bay (Baxter), Ontario
Welcome to 753 Honey Harbour Road, a beautifully crafted custom home nestled on over seven private acres in the heart of Muskokas Georgian Bay Township. Designed with a commitment to energy efficiency, environmental sustainability, and healthy living, this newly built home offers a seamless blend of modern design and natural tranquility. Step inside to a spacious, light-filled layout featuring three main floor bedrooms and two full bathrooms, along with a versatile loft space ideal for additional bedrooms, a home office, or creative studio. Every detail of this home has been considered for maximum efficiency and comfort, from the insulated slab foundation with radiant heating and cooling to the state-of-the-art high efficiency heat pump system. Meticulously constructed with high performance materials and air sealing practices, the home is engineered for superior indoor air quality and year-round energy savings. Additional features include 200 amp electrical service, an onsite meter /EV charger, and a separate utility pole with RV outlet, perfect for camper or trailer hookup. With 230 feet of road frontage along scenic Honey Harbour Road, this property offers easy access to the 30,000 Islands, Georgian Bay Islands National Park, and nearby marinas in Honey Harbour and Port Severn. Enjoy world class boating, hiking, and recreation, plus proximity to Oak Bay Golf Club and year-round amenities in Midland, Orillia, and Barrie, all just 90 minutes from the GTA.Whether youre looking for a full time residence or a peaceful modern retreat, this one of a kind home offers the perfect balance of sustainability, comfort, and natural beauty. Dont miss the opportunity to make it yours. (id:49187)
1096 E Barton Street E
Hamilton, Ontario
1096 Barton Street E -High-traffic retail unit available in a recently built three-unit plaza located on Barton Street East, directly across from Centre on Barton in Hamilton. The middle unit offers approximately 1,475 sq. ft. of C5-zoned retail space with 12’ ceilings and is nicely finished. Unit is equipt with kitchenette, accessible washroom and the option of adding a second washroom if needed. Unit previously occupied by a cannabis retailer and is located adjacent to Papa John’s Pizza and benefits from strong exposure with building and pylon signage opportunities. The space includes a separate meter, own furnace, and central air conditioning. On-site parking is available, with additional paid parking located immediately south of the plaza. Surrounding area features major national retailers including The Beer Store, LCBO, RBC Bank $ Wealth Management Office, Walmart, Metro, Canadian Tire, Michaels, Starbucks, and others. Offered at a lease rate of $20.00 per sq. ft., plus TMI at $12.00 per sq. ft. (id:49187)
1077 Gordon Street Unit# 418
Guelph, Ontario
Welcome to 1077 Gordon Street, Unit #418. A bright, spacious, and move-in-ready condo located in Guelph’s highly desirable south end with underground parking. Here are the top 3 Reasons This Condo Stands Out: 1. SPACE: This well-maintained unit features 9-foot ceilings, oversized windows and an open, airy layout filled with natural light. A rare 2-bedroom + den layout offering generous living space. The layout is ideal for a work-from-home couple needing one or even two home offices, a study, or guest room. 2. LOCATION: Steps to major amenities including the University of Guelph, Stone Road Mall, grocery stores, restaurants, transit, and quick access to the 401 for commuters. 3. MOVE-IN READY: Freshly painted allowing for immediate possession and a smooth transition into your new home. Whether you’re a first-time buyer, downsizer, or investor, this is a fantastic opportunity to own a versatile, turnkey condo in a prime south-end location with every amenity at your doorstep. (id:49187)

