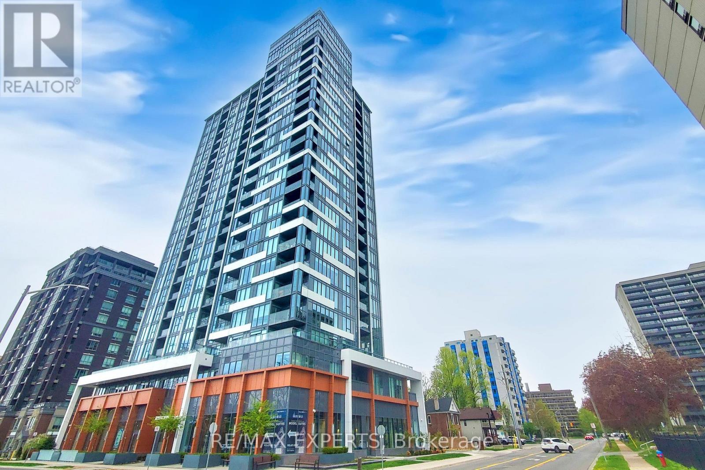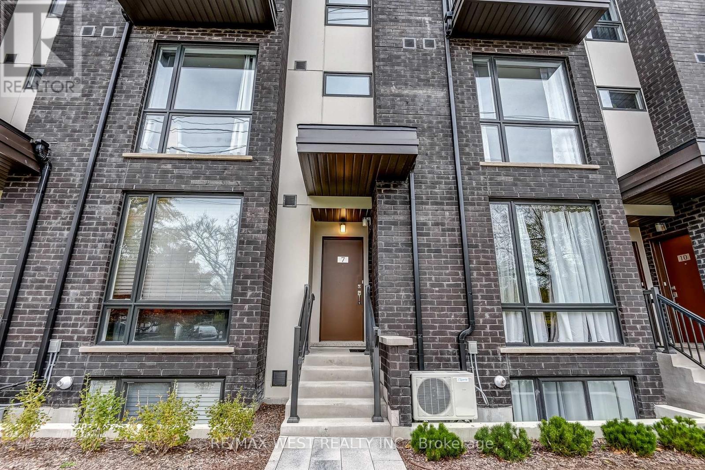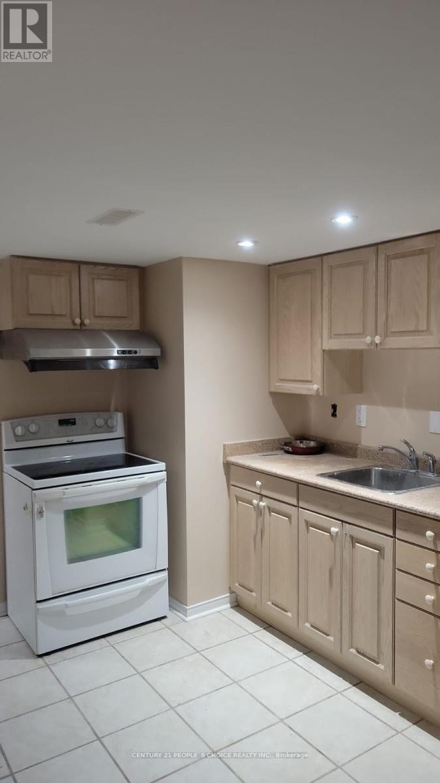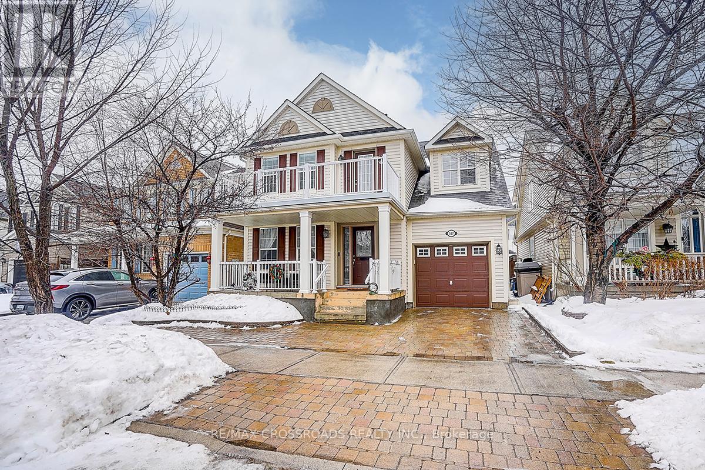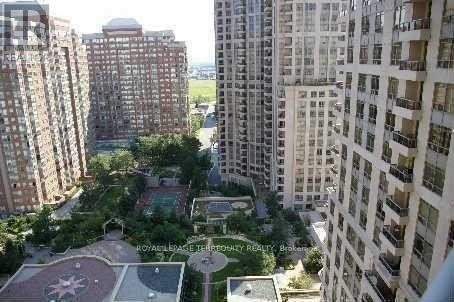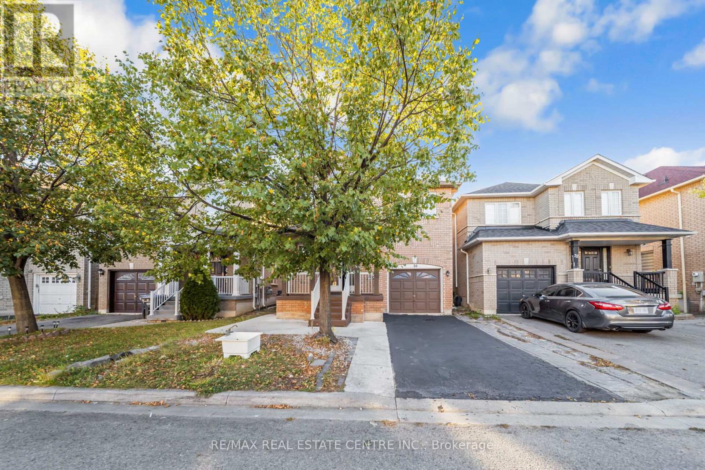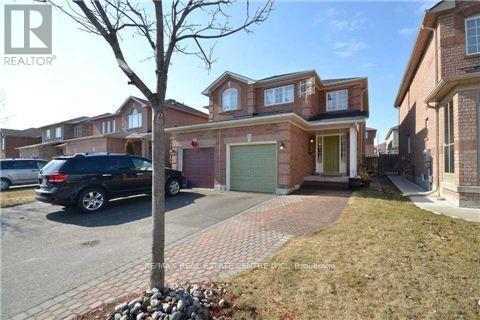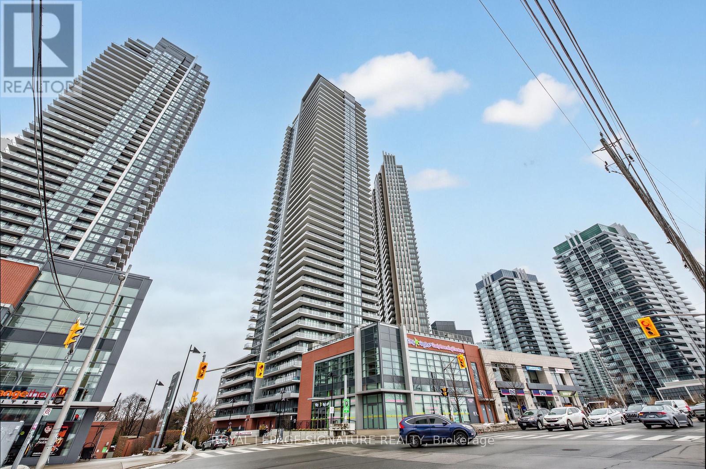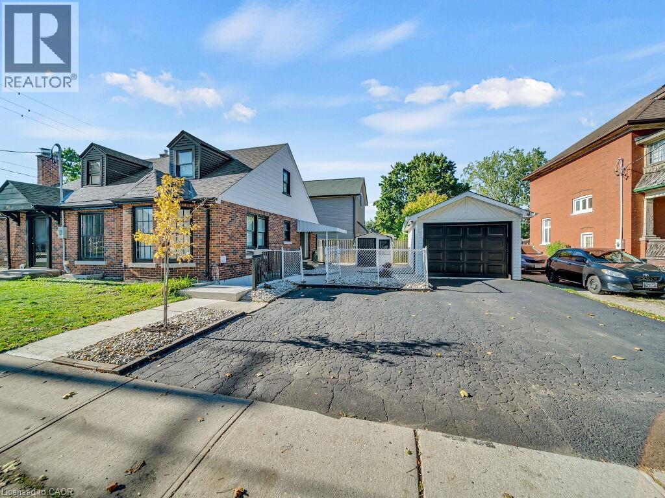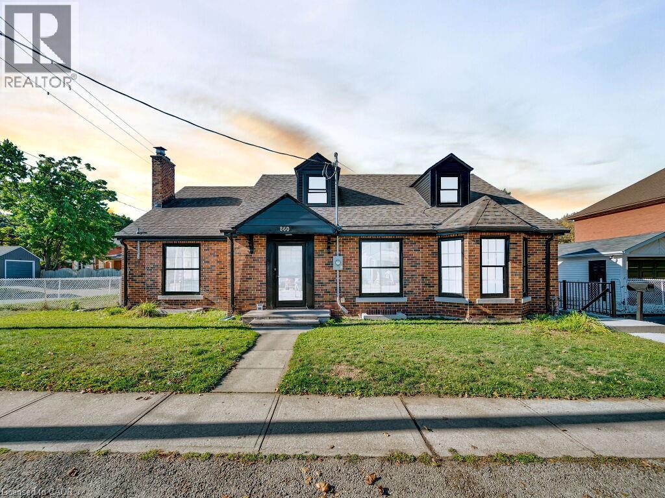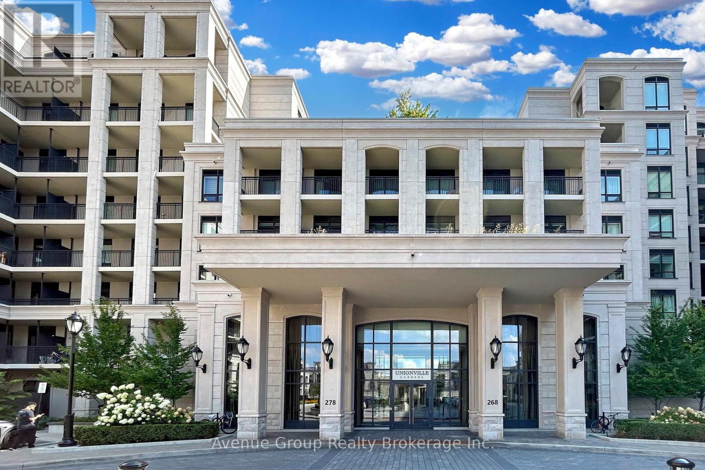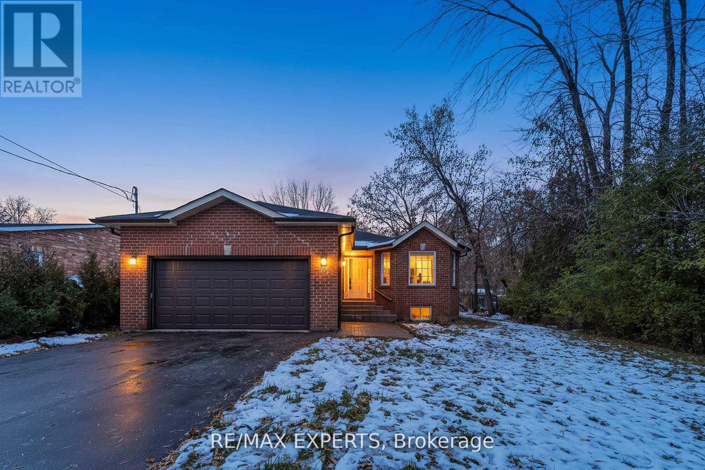1007 - 500 Brock Avenue
Burlington (Brant), Ontario
Spacious high-floor 2-bedroom condo offering approximately 1,030 sq ft of bright, open-concept living just moments from Lake Ontario in Burlington. Soaring 9-ft ceilings and expansive windows flood the suite with natural light and enhance the elevated views. The functional layout features generous principal rooms, a well-appointed kitchen with ample storage, and excellent bedroom separation. The primary retreat offers substantial closet space and private ensuite convenience. Residents enjoy exceptional building amenities, creating a true resort-style experience, all steps to the waterfront, parks, trails, dining, and vibrant downtown conveniences. (id:49187)
Th7 - 24 Fieldway Road
Toronto (Islington-City Centre West), Ontario
Fabulous 2-bedroom town home nestled in a quiet residential pocket of Etobicoke. Beautiful & bright open concept design. Wood flooring throughout. Floor-to-ceiling windows that create a very airy feel. Beautiful kitchen with granite counters, stainless steel appliances & centre island/breakfast bar. Walk-out to rooftop terrace. One underground parking spot included. Conveniently located within walking distance to Islington subway, Sobeys, shopping & dining! Tenant pays for own utilities, hot water heater rental and contents/liability insurance. (id:49187)
Bsmt - 5545 Northrise Road
Mississauga (Central Erin Mills), Ontario
Two-bedroom LEGAL Beautiful Basement Apartment with a separate entrance and one parking spot. Large windows allow lots of light. family-friendly neighborhood , desirable location, Separate Laundry, Pot Lights Close to transit, park, school, shopping mall, and many more amenities!! This home is in a great location, near Streetsville Go Station, Top Schools, Credit Valley Hospital and Credit River Conservation .Tenant will pay 30% utilities (id:49187)
597 Caverhill Crescent
Milton (Cl Clarke), Ontario
*Rarely Offered - Welcome to one-of-a-kind Renovated Home Nestled on Quiet, family-friendly Neighborhood* Stunning Front Interlocking* Covered Front Porch* An Exceptional Family Room W/Large Window Framing Stunning Green Views* Spacious Living/Dining W/Open Concept* Modern Kitchen Yr 2024 W/Chef Collection of Appliances + Large Breakfast Area* Generous Sized 4 Bedrooms W/Lots of Natural Light* Hardwood Floor (2nd level Yr 2024)* Tastefully Renovated Bathrooms W/quality Materials & Redesigned for Functionality & Daily Comfort* Beautiful Home W/Lots of Large Windows Create An Inviting Retreat - Filling the Space W/Sun Light* Pro Finished Bsmt W/Huge Recreational Space/Home Office/Storage*Backyard Interlocking Yr 2024* Fully Fenced Backyard W/Lots of Privacy* Shows A+++ (id:49187)
1926 - 3888 Duke Of York Boulevard
Mississauga (City Centre), Ontario
RENT INCLUDES ALL UTILITIES AND ONE CAR PARK. Luxury Living at Tridel Ovation - Prime Mississauga Location. Experience elevated urban living in this exceptional 2-bedroom, 2-bathroom suite at the prestigious Tridel Ovation, one of Mississauga's most sought-after residences. This bright and spacious unit showcases breathtaking panoramic views of Lake Ontario, the city skyline, and beautifully landscaped gardens with tranquil water features. Thoughtfully designed for both comfort and style, the open-concept layout features sleek laminate flooring, a contemporary kitchen with modern cabinetry, breakfast bar, and a dedicated dining area-perfect for entertaining. Meticulously maintained and tastefully appointed, this suite offers generous closet space, an ensuite laundry, and hydro-inclusive utilities for added value and convenience. Residents indulge in an impressive array of resort-style amenities: indoor swimming pool, whirlpool, sauna, state-of-the-art fitness centre, virtual golf, private theatre, bowling alley, billiards room, guest suites, and 24-hour concierge/security-delivering a true luxury lifestyle experience. Unbeatable location! Steps to Square One Shopping Centre, Celebration Square, top-rated restaurants, Sheridan College, major transit routes, and easy highway access. A rare opportunity to own a sophisticated suite in the heart of Mississauga-where luxury, convenience, and vibrant city living come together seamlessly. (id:49187)
30 Florence Drive
Brampton (Fletcher's Meadow), Ontario
Welcome to this beautiful home that perfectly blends modern design, comfort, and functionality. From the moment you step inside, you all be impressed by the open-concept layout, elegant finishes, and natural light streaming through windows. The main floor features a spacious living and dining area ideal for entertaining, with sleek flooring and designer lighting throughout. The gourmet kitchen boasts stainless steel appliances, quartz countertops and ample cabinetry a true chefs delight. Upstairs, youll find generously sized 4 bedrooms with large closets and bright windows. The l primary suite includes a walk-in closet and a spa-like ensuite .The finished basement offers additional living space, perfect for a recreation room, home office, gym, or in-law setup. Step outside to a beautifully maintained backyard, ideal for summer barbecues and family gatherings. Located in a highly desirable neighborhood close to top-rated schools, parks, shopping, transit, and all major amenities. This home truly has it all style, space, and location. (id:49187)
23 Lonestar Crescent
Brampton (Fletcher's Meadow), Ontario
Welcome to 23 Lonestar Crescent, Brampton. This semi-detached home is located on a quiet street in a prime location. The property features three bedrooms and four bathrooms, with no carpet throughout. The main floor offers hardwood flooring, and the second floor is finished with laminate. The great room includes a fireplace, creating a warm and inviting space.The finished basement offers a recreation room and a full bathroom, providing additional living space. Conveniently located close to schools, parks, GO Station, Brampton Transit, shopping, and all essential amenities. (id:49187)
2706 - 10 Park Lawn Road
Toronto (Mimico), Ontario
Spectacular and sun-filled, Unit 2706 is a stunning 1-bedroom, 1 bathroom residence at Westlake Encore, featuring an open-concept living space with soaring 9-foot ceilings and premium finishes throughout. Step out from the living room or bedroom onto the massive 101 sq. ft. Northwest-facing balcony, offering breathtaking views of Mimico Creek and the Humber Bay Park trails. This space truly has it all, including one dedicated parking spot and access to world-class, resort-style amenities such as a 24-hour concierge, a high-end fitness centre, a rooftop pool, a sauna, and a party room. Conveniently located just steps from Metro, Starbucks, LCBO, and the beach, you are perfectly positioned near the TTC and bike trails, with minutes-away access to the Gardiner, QEW, and GO Station. Fully furnished, and 1 parking spot available (id:49187)
860 Vine Street
Cambridge, Ontario
Welcome to 860 Vine St., Cambridge! This magnificent home features 8 spacious bedrooms and 4 full bathrooms, offering over 2,500 sq. ft. of above-ground living space. Zoned R4, the property is currently set up as a duplex but has the potential to be converted into a triplex, making it an excellent choice for investors or first-time buyers. Main & Second Floor: 6 bedrooms, 3 full baths, a bright living and dining area, plus a spacious 2 kitchen. Basement: 2 bedroom plus a den, a kitchen, family room, and a separate entrance—ideal for in-law setup or rental income. Parking & Garage: 4 car driveway plus a detached, generous-sized 1-car garage. Recent Updates & Features: Roof (2023) A/C (2021) Windows (2013 North Star, lifetime warranty) This home is in a prime location with easy access to the highway, shopping, restaurants, and all amenities. It’s also conveniently close to Conestoga College, making it perfect for student rentals. Whether you’re looking for a large family home or a turn-key investment opportunity, this property checks all the boxes. ? Property Management services are available for a completely worry-free investment! (id:49187)
860 Vine Street
Cambridge, Ontario
Welcome to 860 Vine St., Cambridge! This magnificent home features 8 spacious bedrooms and 4 full bathrooms, offering over 2,500 sq. ft. of above-ground living space. Zoned R4, the property is currently set up as a duplex but has the potential to be converted into a triplex, making it an excellent choice for investors or first-time buyers. Main & Second Floor: 6 bedrooms, 3 full baths, a bright living and dining area, plus a spacious 2 kitchen. Basement: 2 bedroom plus a den, a kitchen, family room, and a separate entrance—ideal for in-law setup or rental income. Parking & Garage: 4 car driveway plus a detached, generous-sized 1-car garage. Recent Updates & Features: Roof (2023) A/C (2021) Windows (2013 North Star, lifetime warranty) This home is in a prime location with easy access to the highway, shopping, restaurants, and all amenities. It’s also conveniently close to Conestoga College, making it perfect for student rentals. Whether you’re looking for a large family home or a turn-key investment opportunity, this property checks all the boxes. ? Property Management services are available for a completely worry-free investment! (id:49187)
725eb - 278 Buchanan Drive
Markham (Unionville), Ontario
Experience Refined Living In The Heart Of Unionville With This Sun-Filled 1 Bedroom, 1 Bath Suite Featuring 9 Ft Smooth Ceilings And A Functional Open-Concept Layout. The Living Area Is Bright And Efficiently Designed With A Walkout To A Private Balcony Showcasing Unobstructed North Exposure. The Oversized Primary Bedroom Offers Exceptional Space And Comfort, Complete With His And Hers Closets - A True Wardrobe Delight. Additional In-Suite Storage Enhances Everyday Convenience, Along With One Prime Parking Space. Situated In The Prestigious Residences Of Unionville Gardens, Residents Enjoy Premium Amenities Including 24/7 Concierge, Indoor Pool, Fully Equipped Gym, And A Serene Courtyard Terrace. Located In One Of Unionville's Most Desirable Neighbourhoods And Within Top-Ranking School Districts Including Coledale PS And Unionville HS. ***Hydro, Water, Internet, And Parking Are Included - A Rare Offering Specific To This Unit*** (id:49187)
353 Walter Drive
Georgina (Keswick South), Ontario
Fully renovated detached bungalow situated on a premium large lot in Keswick. This beautifully updated home offers a complete interior renovation with a modern farm house design, featuring white oak hardwood flooring through out, pot lights, and a bright open-concept layout.The main living space is thoughtfully designed with an open-concept kitchen, living, and dining area, anchored by a large centre island ideal for everyday living and entertaining. Thefunctional floor plan includes two bedrooms and two full washrooms, including a spacious primary bedroom with a private ensuite, along with a second full bathroom serving the second bedroom and guests.The property features an expansive backyard with a large deck and excellent outdoor space, offering flexibility and future potential. A rare opportunity to own a fully renovated bungalow on a premium lot in an established community. (id:49187)

