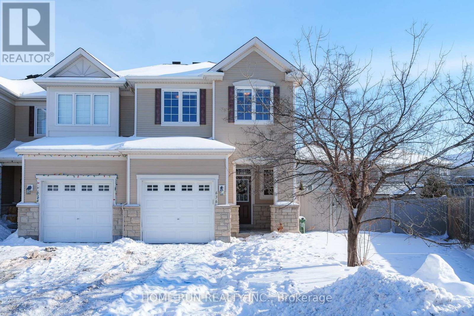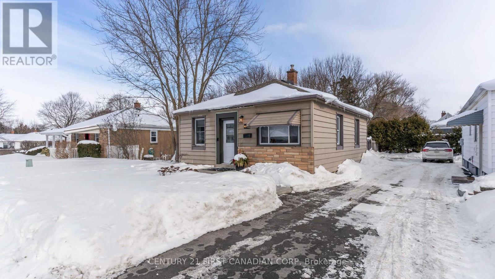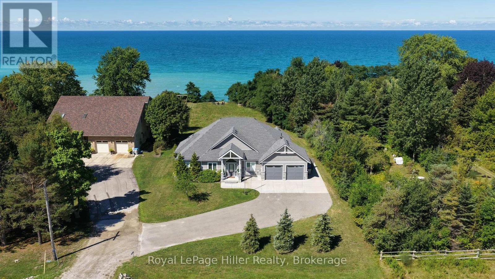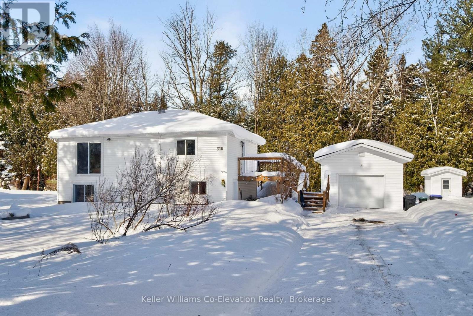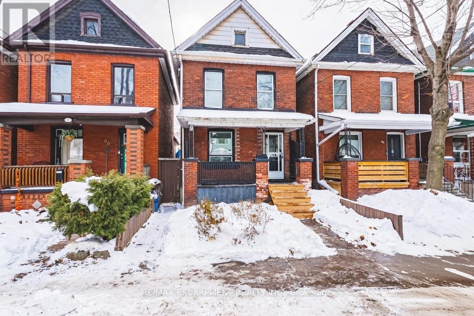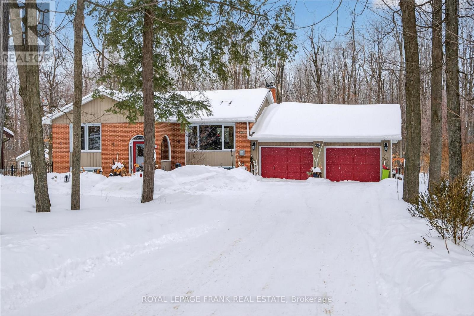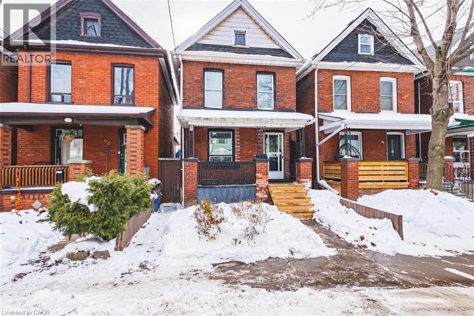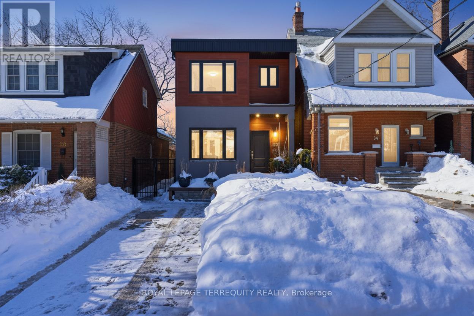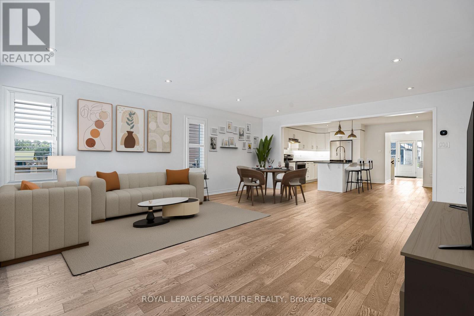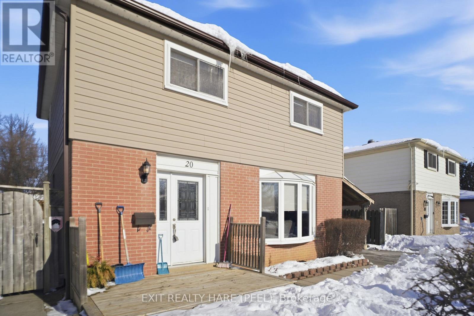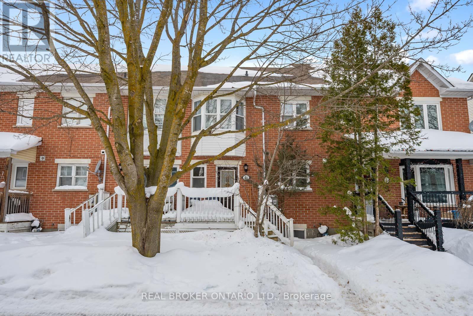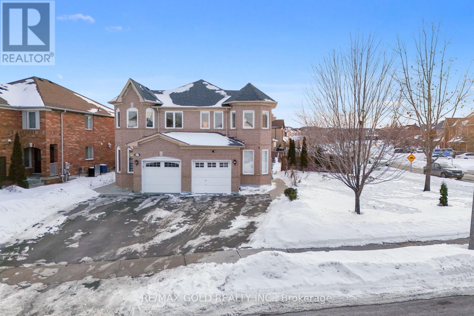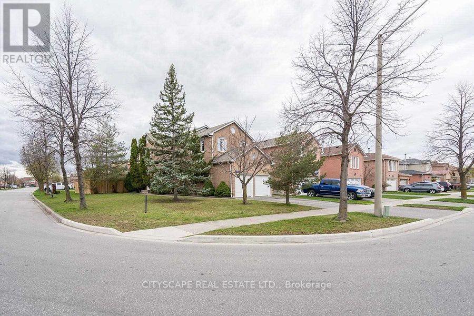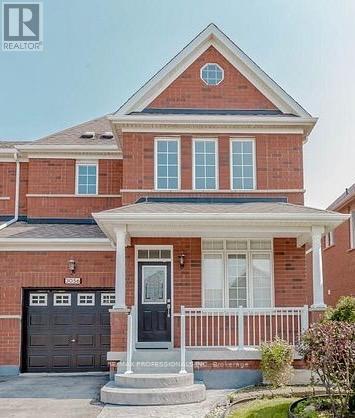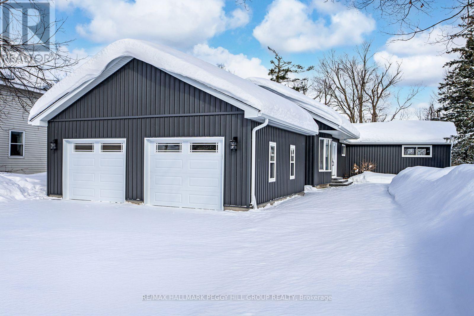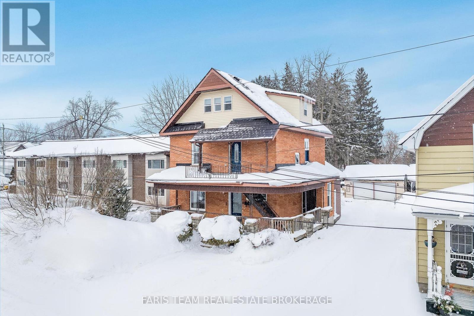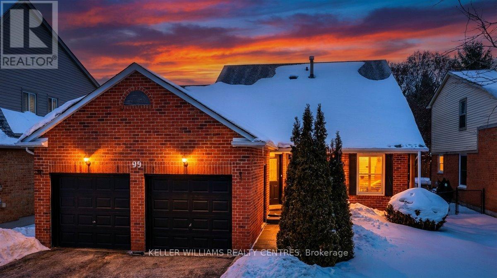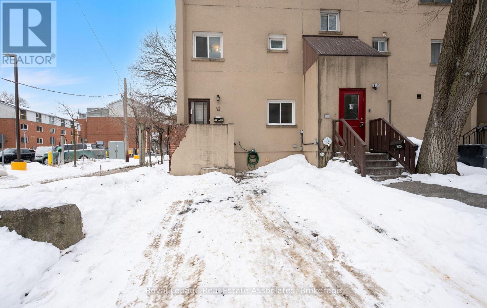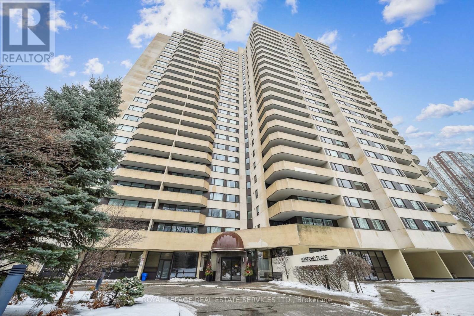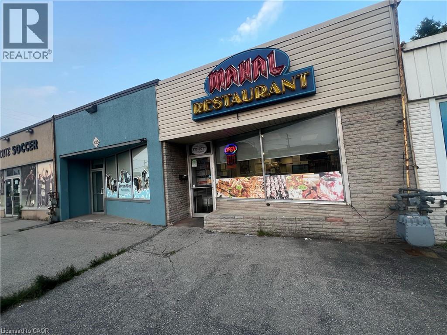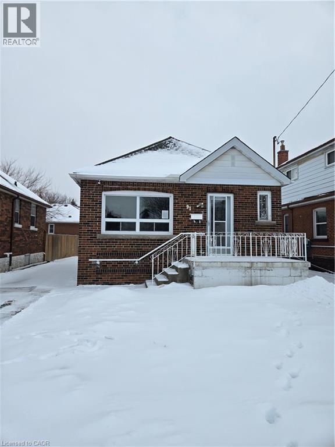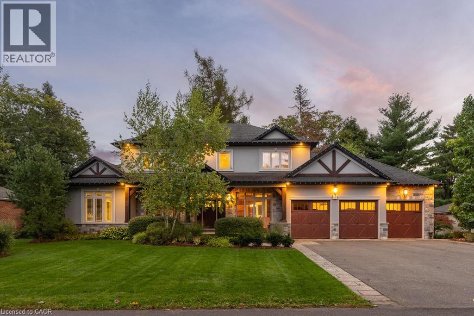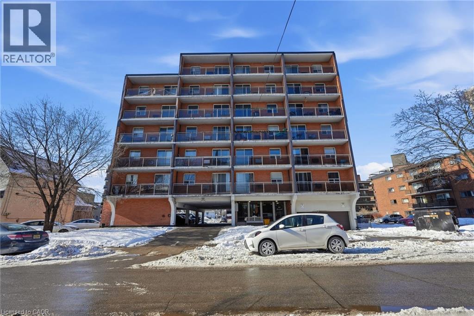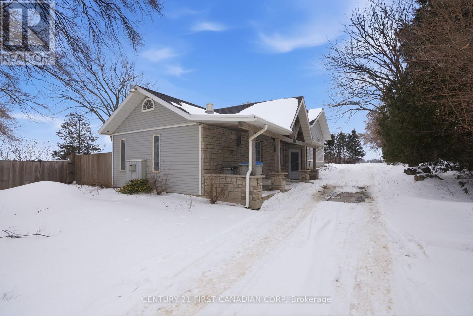636 Pamplona Private
Ottawa, Ontario
Elegant upgraded end-unit townhome nestled at the absolute end of a quiet, child-friendly street in the heart of prestigious Stonebridge! This prime location offers unparalleled privacy with no through traffic, creating a peaceful sanctuary and a safe environment for children to play freely. Upon entering, the functional foyer greets you with a rare, spacious walk-in closet-perfect for organized family storage. The bright, open-concept main floor features 9-foot ceilings that enhance the natural light and airy feel of the home. Modern Luxury Vinyl Plank (LVP) flooring flows seamlessly across both the main and second levels, offering a stylish, carpet-free, and high-durability finish for active lifestyles.The gourmet kitchen is equipped with stainless steel appliances, leading directly to a massive, fully fenced backyard. As one of the largest lots for an end unit, this sprawling outdoor space is a private oasis perfect for gardening, hosting large summer gatherings, or safe outdoor play.The second level continues to impress with a grand primary suite behind elegant French doors, boasting two walk-in closets and a spa-like ensuite featuring a jacuzzi tub and oversized shower. Two additional generously sized bedrooms and a convenient laundry room complete the upper floor. The professionally finished lower level provides a versatile recreation room bathed in sunlight, anchored by a cozy gas fireplace, with a rough-in for a future bathroom. Within walking distance to the Minto Recreation Complex, top-rated schools, and lush parks, this home combines executive style with the ultimate neighborhood location. A true gem that must be seen to be appreciated! (id:49187)
16 Elliott Street
London East (East C), Ontario
Ready to make your move? Look no further. From the moment you step inside, pride of ownership is evident in this charming 2+1 bedroom home that blends original character with thoughtful updates. Features include original hardwood floors, a refreshed kitchen (2017), a new roof (2022), and an updated upper-level bathroom (2021).The beautifully renovated lower level (2023) offers a cozy electric fireplace with built-ins, pot lighting, a 3-piece washroom, and a cozy bedroom with an egress window. Furnace and A/C were also updated as part of the lower-level renovation. Enjoy a fully fenced backyard providing a private outdoor retreat.Ideally located close to many amenities, steps to public transit, and a nearby stoplight offering easy access to Oxford Street. Just 3.8 km to Fanshawe College and 4 km to Western University. (id:49187)
72431 Bluewater Highway
Bluewater (Hay), Ontario
Exceptional Lake Huron waterfront bungalow set on a full acre of land with approximately 100 feet of sandy beach frontage and uninterrupted sunset exposure. Built in 2019, this is a true beachfront property where land, frontage, privacy, and setting define the value. The property is positioned on a prime stretch of shoreline and benefits from a ravine that serves as a permanent natural buffer, protecting the adjoining woodland and preserving long-term privacy and green space. This ravine effectively shields the property from future encroachment, creating a secluded, estate-like waterfront setting rarely found along Lake Huron. Designed to maximize lake views, natural light, and indoor-outdoor living, the home features an open-concept main floor with strong sightlines and seamless walkouts to the rear yard. Expansive windows keep the lake as the focal point throughout the living areas. An extensive private deck is integrated into a solid stair structure leading to the beach, creating a direct and secure connection between the home, yard, and shoreline. The wide, level grassy yard transitions naturally to the beach, which feels notably private due to the surrounding land configuration and limited sightlines along this stretch of shoreline. Ideal for full-time living, retirement, or expanded family use. A rare opportunity to secure authentic Lake Huron frontage with scale, privacy, and protected natural surroundings in a tightly held waterfront corridor. Conveniently located minutes to Grand Bend, 15 minutes to Bayfield, less than one hour to London, and within two hours of Toronto. (id:49187)
310 Concession Road 13 Road W
Tiny, Ontario
Have you ever walked into a home and instantly felt at ease? The kind of place that feels like a deep breath the moment you step inside. This is that house. Tucked into a quiet, forested setting and backing onto greenbelt, this property offers privacy, starry skies, birdsong and the kind of calm that's getting harder to find. Surrounded by nature yet just minutes from one of Tiny's best sandy beaches, you truly get the best of both worlds, peaceful rural living without feeling far from everything. Set on an expansive 170 x 150 ft double-wide lot, there is room to breathe, room to play, and room to imagine what's next. The oversized insulated garage, built in 2011, with electrical is perfect for hobbies, storage or a future workshop. An additional 10x12 shed also offers additional outdoor storage. High-speed internet is available, so working from home or streaming is seamless. Inside, the home is filled with soft, natural light that keeps the space feeling bright and uplifting all day long. With four bedrooms, two bathrooms and a spacious eat-in kitchen, there is flexibility for growing families, guests or even in-law potential. The layout feels welcoming and functional, a home that simply feels good to be in. When you fall in love with this house, it just might love you right back. Recent improvements include: Windows - 2021 * New flooring throughout, Updated bathrooms * Seamless Eavestroughs * Jet pump and pressure tank* HWT (owned) * Garage - New Panel & Exterior Light* all in 2024 * and New deck - Oct 2025 * Age of Shingles - 2011. (id:49187)
96 Case Street
Hamilton (Stipley), Ontario
An excellent opportunity for first-time buyers or savvy investors. Step onto the welcoming front porch and into a bright, open main floor designed for everyday living and easy entertaining. Original hardwood floors add character throughout both levels, while fresh paint provides a clean, neutral backdrop ready for your personal touch. The home has seen numerous updates over the years, including roof and electrical (2015), fully fenced backyard, rear parking, and a newly installed furnace. Conveniently located near Gage Park, Hamilton Stadium, shopping, transit, and local amenities. A solid home in a growing area-don't miss your chance to make it yours. (id:49187)
494 5th Line
Selwyn, Ontario
Welcome to 494 5th Line Road in Selwyn, a beautifully maintained 3-bedroom, 2-bath bungalow set on just over half an acre in one of the area's most sought-after locations, only 10 minutes from downtown Peterborough and a short 2-minute walk to public access on Chemong Lake. The main floor features vaulted ceilings and hardwood throughout, creating a bright and open living space. The custom kitchen is designed for both everyday living and entertaining, offering a cooktop, double wall ovens, island with seating, and seamless flow into the living areas. Two gas fireplaces add warmth and character on the main level, while a wood-burning fireplace anchors the finished basement. A four-season sunroom with French doors opens to the backyard, leading to Trex decking and a dedicated BBQ area. The walkout basement offers excellent additional living space with a spacious family room, full bathroom, laundry room with separate walkout, ample storage, and a workshop area. Outside, enjoy a private backyard oasis featuring a pool, beautifully landscaped gardens, and multiple poolside areas perfect for relaxing or entertaining. A two-vehicle garage completes this exceptional home, offering comfort, outdoor living, and an unbeatable location near the lake. (id:49187)
96 Case Street
Hamilton, Ontario
An excellent opportunity for first-time buyers or savvy investors. Step onto the welcoming front porch and into a bright, open main floor designed for everyday living and easy entertaining. Original hardwood floors add character throughout both levels, while fresh paint provides a clean, neutral backdrop ready for your personal touch. The home has seen numerous updates over the years, including roof and electrical (2015), fully fenced backyard, rear parking, and a newly installed furnace. Conveniently located near Gage Park, Hamilton Stadium, shopping, transit, and local amenities. A solid home in a growing area—don’t miss your chance to make it yours. (id:49187)
52 Queensbury Avenue
Toronto (Birchcliffe-Cliffside), Ontario
Tucked away on a quiet, leafy street where Queensbury softly gives way to the prestige of the Hunt Club, 52 Queensbury Ave is a rare city retreat - where birdsong replaces traffic and nature feels woven into the architecture. This modern, detached home is both grounded and elevated, offering a life that feels calm, connected, and beautifully lived. Thoughtfully reimagined, the main floor unfolds in an airy open-concept design balancing effortless entertaining with intimate family moments. Custom cabinetry and refined finishes anchor the space, while generous windows frame the charming streetscape - sunlight filtering in and a sense of ease settling over every room. Upstairs, the serene primary retreat features a walk-in closet and private ensuite with freestanding tub and skylight - an inviting escape at day's end. Two additional well-proportioned bedrooms offer large closets and expansive windows, while a skylight brightens the upper level. The fully finished lower level, with potential for a separate entrance, offers flexibility ideal - as an in-law suite, home office, or income opportunity. Out back, the impressive 180-ft deep lot reveals a thoughtfully designed outdoor escape. A custom wood-covered pergola and spacious stone deck set the stage for long al fresco dinners, candlelit soirées, and effortless BBQs from afternoon into evening. The depth of the lot offers endless possibilities - cabana, hot tub, gazebo, or garden retreat-your private sanctuary waiting to be imagined. With lush landscaping and total privacy, it's cottage living without leaving the city. Just steps away is Lynndale Parkette - the neighbourhood's best-kept secret and community heart. Known locally as "the secret park," it hosts scavenger hunts, playdates, shared BBQs, and winter hockey under open skies. Wander to charming cafés and shops, explore nearby parks, the beach, or the Scarborough Bluffs. This isn't just a home - it's a lifestyle defined by ease, connection, and quiet magic. (id:49187)
72 Chambery Street
Bracebridge (Macaulay), Ontario
Welcome to 72 Chambery St! This stunning and meticulously upgraded 2-bedroom, 2-bathroombungalow offers the perfect blend of modern elegance and everyday comfort. Showcasing over $50,000 in premium builder upgrades, this home features a bright, open-concept layout with pot lights, rich hardwood flooring, and thoughtfully designed living spaces ideal for both relaxing and entertaining. The gorgeous upgraded kitchen is a true highlight-complete with sleek quartz countertops, stainless steel appliances, upgraded cabinetry, stylish lighting fixtures, and a spacious island. The adjoining living and dining areas are filled with natural light, creating a warm and inviting atmosphere throughout. Both bathrooms have been beautifully upgraded with contemporary finishes. The generously sized bedrooms offer ample closet space and comfort, making this home ideal for first-time buyers, downsizers, or anyone seeking single-level living with style. Step outside to a large, privately fenced lot, offering endless possibilities for outdoor enjoyment. Located in a sought-after, family-friendly neighbourhood, this home combines peaceful suburban living with convenient access to nearby amenities, parks, and schools. A true move-in-ready gem-experience modern living at its finest at 72 Chambery St! (id:49187)
20 Sutherland Avenue
Brampton (Madoc), Ontario
Welcome to this cozy and well-maintained home nestled in a quiet, family-oriented community. This home brings together comfort, convenience, and community! Thoughtfully cared for and move-in ready, this home offers a warm, open and inviting layout. Hardwood floors on the main floor and stainless steel appliances in the kitchen. Good size living and dining room gives the opportunity to entertain and grow your family with ample space. Step outside to a big backyard perfect for relaxing or entertaining that creates memorable gatherings and comes with a gazebo and a large shed with electrical power for extra storage, workshop or hobby use. Do not forget to taste the beautiful apple tree, raspberry bushes and currant bushes that are placed in the backyard! A programmable exterior Gemstone lighting wraps around the front of the house which gives great ambience. 3 good size bedrooms and a spacious oversized washroom on the upper level. A stand-out feature in this house is the separate entrance, opening the door to possibilities of an in-law suite, a private space for extended family or a future basement apartment. This home is a place to build memories, grow your family and live in a well-established, family-oriented community very close to schools and amenities, minutes from the 410. Upgrades include shingles (2019) with eavestrough coverings done in 2023 as well as front deck/porch(2016). (id:49187)
313 Elderberry Street
Orangeville, Ontario
Welcome to 313 Elderberry Street, nestled in the welcoming Montgomery Village community. Perfect for first-time home buyers or families looking to downsize, this charming townhome offers 2 bedrooms and 2 bathrooms with a thoughtfully designed, functional layout.The main level features an open-concept living space with hardwood flooring, ideal for both entertaining and unwinding at home. Upstairs, you'll find two spacious, light-filled bedrooms, including a primary bedroom with a large closet system for added convenience and storage.The partially finished basement provides versatile additional living space, perfect for a home office, recreation room, or guest area. Step outside to enjoy a fully fenced backyard with a deck, ideal for hosting and spending time outdoors during the warmer months. Located in a highly sought-after neighbourhood, this home is just minutes from schools, parks, shopping, the community centre, and more. Offering incredible value in a fantastic location, this is an opportunity you won't want to miss! Join us for an Open House on Saturday, February 7th and Sunday, February 8th from 11:00am - 1:00pm. (id:49187)
184 Mountainberry Road
Brampton (Sandringham-Wellington), Ontario
Welcome to 184 Mountainberry Rd, Luxury Living in Springdale. This 46* by 110* Feet Premium Corner Lot is One of Biggest Semi-Detached Home Boosts 1873 Sqft MPAC of Living Space Above Ground. Inside You Get Main Floor Office Space, Separate Living & Separate Family Rooms. A Bright White Kitchen Having Top of the Line Finishes With S/S Appliances. Pot Lights Thru Whole House, Family Room Features Great Accent Wall For Entertainment. Spent Over 100K in Upgrades Recently. Huge Windows For Ample of Day Light Thru Whole Day. Upstairs Have 3 Spacious Bedrooms & Laundry on 2nd Floor. Huge Corner Backyard for Entertainment. Extended Driveway With 4 Car Parking Outside.This Home Have Everything You Need to Start. (id:49187)
Lower - 3207 Pebblewood Road
Mississauga (Meadowvale), Ontario
LEGAL BASEMENT APARTMENT !! Discover the perfect, safe haven for your small family in this stunning, brand-new **legal** lower unit at **3207 Pebblewood Rd**, situated in the thriving heart of the Meadowvale/Lisgar border. As a unique corner lot property, this home offers superior ventilation and ample natural light, creating a healthy and airy environment that avoids the typical basement feel-making it an inviting space for your household. The open-concept living and dining area provides a versatile setting for spending quality time together, while the excellent modern kitchen, featuring brand-new appliances and custom cabinetry, is fully equipped for your daily meals. You will value the crucial convenience of private **ensuite laundry** and a separate entrance, ensuring a quiet, secure, and independent lifestyle. Beyond the home's comforts, this location is a career-builder's dream, placing you minutes from the **Meadowvale Business Park** and **Argentia Road commercial hub**, home to major corporate headquarters like Microsoft, Walmart Canada, and GlaxoSmithKline, offering abundant employment opportunities right at your doorstep. For broader access, you are steps from public transit and just minutes from the Lisgar GO Station and Highways 401/407, making commutes seamless while you enjoy weekends at nearby green spaces like **Tobias Mason Park** or shopping at Meadowvale Town Centre. (id:49187)
3056 Mcdowell Drive
Mississauga (Churchill Meadows), Ontario
Churchill Meadows Mississauga Location! Fabulous 3 Bedroom, 3 Bathroom, Main & Second Level Semi Detached 2 Storey Home with an Eat-In Kitchen with Breakfast Bar, Walkout to Yard and Open Concept to Family Room with Gas Fireplace. Spacious Living Room. Large Primary Bedroom with 4-Piece Ensuite & Walk-in Closet. Walking Distance to School, Transit & Park. Close to Go Train, Hwys 401/403/407, Credit Valley Hospital, Erin Mills Town Centre, Churchill Meadows Community Centre & Much More! (id:49187)
386 Peter Street N
Orillia, Ontario
FULLY RENOVATED BUNGALOW WITH OVER 3,100 SQ FT, DETACHED GARAGE & 64 X 202 FT LOT BACKING ONTO COUCHICHING GOLF & COUNTRY CLUB! This is the fully renovated North Ward bungalow you keep hoping will hit the market, set on a deep 64 x 202 ft lot backing onto the 9th hole of Couchiching Golf Club. From the street, the dark vinyl board-and-batten-look exterior, long driveway, and newly built detached oversized two-car garage create instant curb appeal, while a double-door front entry, freshly landscaped stairs and walkway, and a 450 sq ft patio round out the exterior features. More than 3,100 finished square feet unfold in an open-concept layout, where spacious principal rooms, luxury laminate flooring, pot lights, and neutral finishes make the home feel modern and easy to settle into. The kitchen anchors the open layout with a 8 ft quartz island with waterfall edges, subway tile backsplash, generous storage, black hardware, plus dark stainless steel appliances including a gas stove, fridge, dishwasher and over-the-range microwave, set between a bright living room with a large bay window and a separate dining room with a walkout. The primary suite feels like its own private wing, with double-door entry, a separate exterior entrance, a sitting area, high ceilings, golf course views, a walk-in closet, and a 4-piece ensuite. The newly renovated lower level adds natural light, more pot lights and a massive recreation room with a wet bar that can easily handle game days or movie nights. Significant updates include replaced shingles, most windows, exterior siding, upgraded R60 attic insulation, updated washer and dryer, and replaced trim, doors, hardware and light fixtures. Situated in a North Ward location close to schools, shopping, restaurants, transit and essentials, with Couchiching Beach and the public boat launch only 5 minutes away and Casino Rama less than 20 minutes from your driveway. (id:49187)
452 Hannah Street
Midland, Ontario
Top 5 Reasons You Will Love This Home: 1) Thoughtfully designed legal duplex that offers incredible flexibility, allowing you to live in one unit while renting the other, expand your investment portfolio, or create a seamless multi-generational living arrangement 2) Enhanced by substantial upgrades, with new electrical and plumbing, upgraded insulation, new siding, and a durable metal roof, all working together to provide long-term peace of mind and minimize unexpected costs 3) The third level is fully finished and modernized, with upgraded lighting, insulation, flooring, and a standout bathroom featuring heated floors, creating the kind of space tenants love, or the perfect private suite for yourself to enjoy 4) Generous bonus family room providing the extra living space rarely found in duplexes, complemented by excellent basement storage and a detached two-car garage, delivering plenty of room for everything from tools to seasonal gear 5) Close proximity to Midland's downtown core allowing for easy walks to shops, restaurants, the waterfront, and everyday amenities, a major lifestyle advantage that also supports strong long-term demand from both owners and renters. 2,433 above grade sq.ft. plus an unfinished basement. (id:49187)
99 Peevers Crescent
Newmarket (Glenway Estates), Ontario
This beautifully kept four-level backsplit is situated on a serene, tree-lined crescent in Glenway Estates. The property boasts impressive curb appeal, featuring a stone walkway, a welcoming front porch, and a private fenced yard with nearly 50 feet of frontage. Despite its modest exterior, the home offers spacious principal rooms. The living room is adorned with a 10-foot ceiling, hardwood flooring, crown molding, a French door with a transom window above, and California shutters. The separate dining room also features a French door, crown molding, and hardwood flooring. The family-sized kitchen provides a walkout to a large L -shaped deck and overlooks a generous family room equipped with a wood-burning fireplace, above-grade windows, and hardwood floors. This level also includes a bedroom or office, a two-piece bathroom, and a laundry room with a side entrance. The bedrooms are generously sized, with the primary bedroom offering a walk-in closet and an updated four-piece ensuite. The main fourpiece bathroom has been updated to include a heated floor. Recent updates to the home include a new furnace, air conditioner, and hot water heater (2019), new shingles (2021), a new deck (2022), and an 8'x7' shed (2021) Paver Stone Walkway (2023). Situated close to shopping, transit, school and most amenities. (id:49187)
101 - 829 Richmond Street W
Toronto (Niagara), Ontario
Amazing Opportunity in the heart of Queen Street West. This vacant, 3 bedroom townhouse owned by the original owners is Located just steps from vibrant Queen Street West and Trinity Bellwoods. Renovate for rental income or turn it into your dream home, this property offers immense potential. With cosmetic finishing touches, you can unlock the full value of this spacious home. The living room walks out to a private rear patio. A similar unit has opened up the main floor, offering inspiration for future updates. The second floor features three bedrooms, each with a closet and a large window, along with the main bathroom. Turn the basement into a luxurious laundry room, add another bathroom or use as storage with these endless opportunities. Enjoy the convenience of two parking spaces directly in front of the unit, plus a nearby parking lot for visitors. The building is self managed with no monthly fees but still registered as a condo where owners share the capital expenses (roof). Located on a quiet block of Richmond Street West, just steps from Trinity Bellwoods Park and the vibrant energy of Queen Street West, King Street West, Kensington Market, public transit, schools, and the Entertainment and Financial Districts. This home offers the perfect balance of urban living and a peaceful retreat. (id:49187)
2001 - 75 Wynford Heights Crescent
Toronto (Banbury-Don Mills), Ontario
Welcome to Suite 2001 at Wynford Place, an exceptionally spacious, sun-filled residence offering nearly 1,700 square feet of thoughtfully designed living space, perfectly suited for discerning buyers looking to downsize without compromise. Generous principal rooms provide an elegant yet comfortable setting for everyday living and entertaining, with expansive living and dining areas enhanced by a soft, neutral palette and beautifully refinished parquet flooring throughout the main living wing. A private bedroom wing offers three oversized bedrooms with newly installed Berber broadloom and two full bathrooms, ideal for guests, multi-generational living, or a dedicated home office. Two side-by-side parking spaces, a conveniently located storage locker, ample visitor parking, and excellent in-suite storage add exceptional everyday ease. Wynford Place is a quiet, established, and professionally managed community with attentive on-site staff, a 24-hour concierge, an engaged Board of Directors, and a strong reserve fund supported by recent capital improvements, including new windows and already financed elevator upgrades. The location offers an ideal balance of convenience and nature, with daily essentials, groceries, pharmacy, dental care, daycare, and cafes directly across the street, and immediate access to the East Don Trail and Charles Sauriol Conservation Area. Residents enjoy a full suite of amenities and a low-maintenance lifestyle, with maintenance fees including all utilities and technology services, indoor pool, sauna, fitness centre, golf simulator, squash and basketball courts, tennis and pickleball courts, party and hobby rooms, library, workshop, BBQ areas, manicured gardens, and abundant visitor parking-creating a rare opportunity to enjoy space, security, and ease in one of Toronto's most connected and tranquil condominium communities. (id:49187)
527 Upper Sherman Avenue
Hamilton, Ontario
Exceptional Turnkey Opportunity – Mahal Restaurants, Hamilton Mountain Presenting a rare opportunity to own the renowned Mahal Restaurants, a community staple for over 22+ years, known for serving authentic Indian and Pakistani cuisine in the heart of Hamilton Mountain. This well-established business enjoys a loyal clientele and a stellar reputation for quality and consistency. The restaurant offers multiple revenue streams through dine-in, takeout, and a fully integrated online ordering system, including Uber Eats and Skip The Dishes. No franchise fees mean complete control and higher margins for the new owner. This is a turnkey operation with strong brand recognition, ideal for an entrepreneur or family looking to continue a legacy of culinary excellence. Don’t miss your chance to own a profitable and beloved restaurant with deep roots in the community. (id:49187)
91 Barons Avenue S
Hamilton, Ontario
Sold as is, where is basis. Seller makes no representations and/ or warranties. All room sizes approx. (id:49187)
60 Parker Avenue
Ancaster, Ontario
Homes like this don’t come around often! Tucked away on a quiet street in Ancaster’s coveted Oakhill neighbourhood, this custom bungaloft delivers timeless country-inspired design, space, and lifestyle in one impressive package. The main floor is bright and open, centred around a stunning eat-in kitchen that works just as well for casual mornings as it does for hosting. A dramatic two-storey great room anchors the space, complemented by a formal dining area, walk-in pantry, mudroom, and a dedicated home office – everything thoughtfully laid out for easy living. The main-floor primary suite is a standout, designed as a true retreat with a spa-inspired ensuite, two walk-in closets, and a peaceful, private feel. Upstairs, two spacious bedrooms each feature their own ensuite, along with a flexible loft space ideal for a cozy reading nook, kids’ hangout, or 4 th bedroom. The fully finished lower level takes entertaining to the next level, offering a rec room, full bath, home gym (or optional bedroom), workshop, stylish bar, and a temperature-controlled wine room – perfect for hosting or unwinding at home. Outside, the backyard is your own private escape. Professionally landscaped and designed for easy enjoyment, it features a covered porch, saltwater gunite pool with automatic cover, built-in BBQ, and lush greenery that makes every day feel like a getaway. A rare triple garage and parking for up to 12 vehicles round out this exceptional property. From top to bottom, inside and out, this is a home that truly checks every box in one of Ancaster’s most desirable communities. Full list of features available upon request. (id:49187)
30 Summit Avenue Unit# 505
Hamilton, Ontario
Cheaper than rent! Incredible value in this fantastic 1-bedroom condo apartment located on the desirable north end of the Mountain, near Upper Wentworth and the Brow. Situated on the 5th floor, this bright unit features in-suite laundry with a new washer and dryer, a private balcony with east-facing views—perfect for enjoying beautiful sunrises—and a smart, functional layout. Includes 1 assigned underground parking space for added convenience. A great opportunity for first-time buyers, downsizers, or investors looking for an affordable option in a prime Hamilton location close to transit, shopping, and amenities. Affordable ownership starts here! (id:49187)
7641 Lakeshore Road
Lambton Shores, Ontario
WELCOME TO 7641 LAKESHORE RD, AN UPDATED HOME SET ON A SPACIOUS HALF-ACRE+ LOT - AND FEATURING AN INCREDIBLE DETACHED 42'X42' INSULATED, HEATED SHOP THAT'S TRULY A RARE FIND. THE 3/4 BR. 2000+ SQ.FT. HOME IS MOVE-IN READY, OFFERING MODERN FINISHES THROUGHOUT. The bright living room features a cozy fireplace and patio doors leading to your private backyard oasis. The large country kitchen with dining area provides plenty of space for family meals, while the upper level includes a generous primary bedroom with its own patio door & sitting area - perfect for enjoying your morning coffee. A stylishly renovated 4-piece bath and convenient upper-level laundry add to the appeal. The lower level offers even more living space with a family room, third bedroom, office/den, and a 2-piece bath. NOW FOR THE SHOWSTOPPER - THE SHOP. This 10 yr. "new" super insulated workspace is a dream for hobbyists, mechanics, contractors, or car and RV enthusiasts. It features a soaring 14' overhead door, car hoist/vehicle lift, stationary air compressor, A/C, reinforced concrete floors, a side bay for smaller vehicles or equipment, a 2-piece washroom, spacious storage loft and an office/lobby with heated floors... shop even has it's own septic system. Excellent potential for a home-based business or use as a awesome HOBBY SHOP... and is currently used as an artist's workshop. The fenced, treed yard with multiple seating areas, 2 tranquil ponds, and a charming screened-in garden house w/hydro - the perfect spot to unwind on summer evenings w/future hot tub. Great for RV's, boats and large trucks. Serviced by municipal water and natural gas, this property offers comfort, versatility, and endless possibilities. You truly need to see it in person to appreciate everything it has to offer. Near the sandy beaches of Ipperwash, golf courses and 15 minutes south of all the energy of Grand Bend. Call to book your private viewing today... or drive by and have a look for yourself. You'll be glad you did (id:49187)

