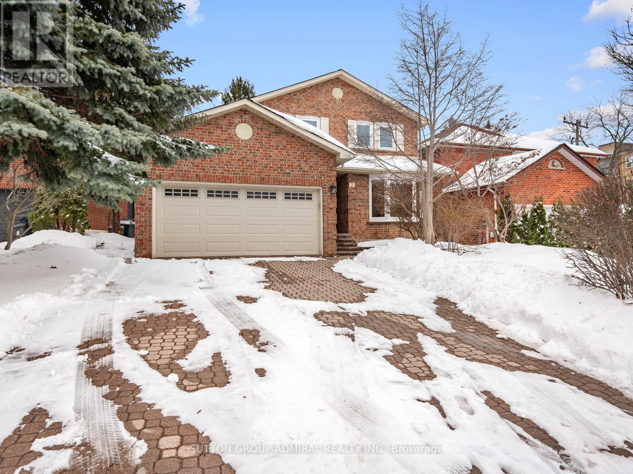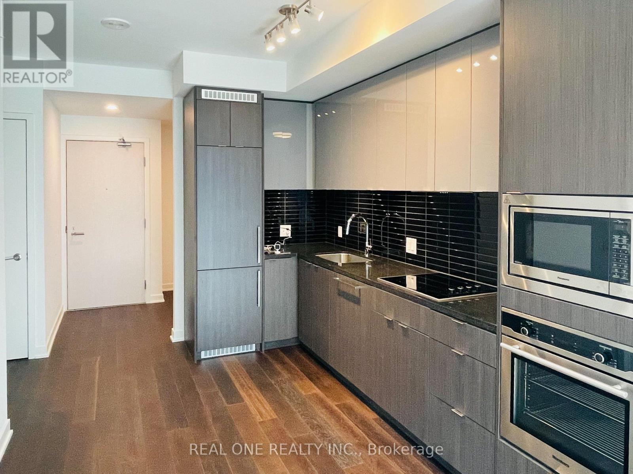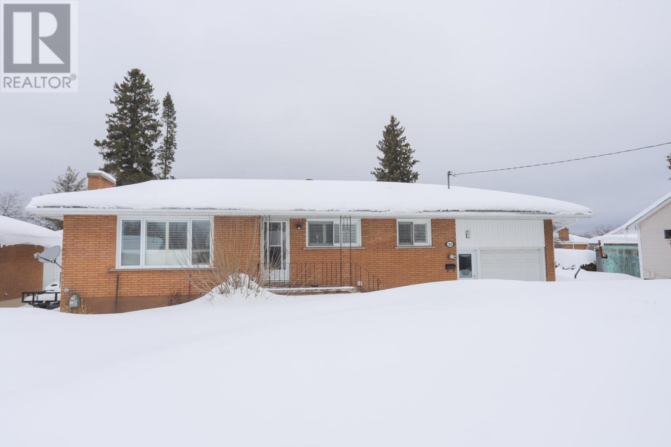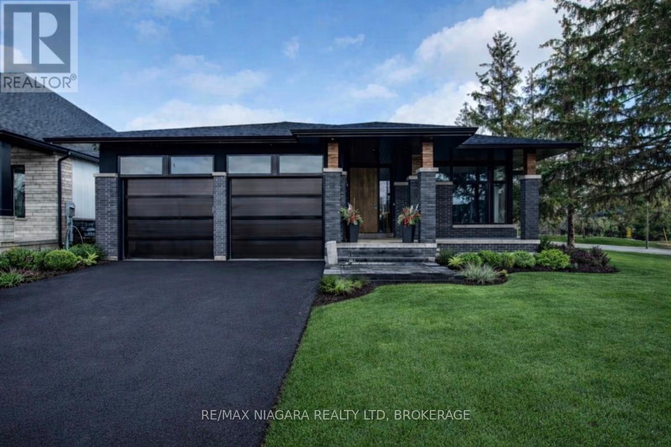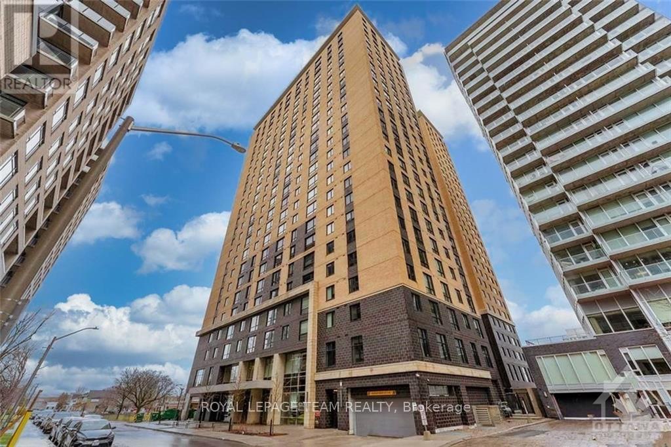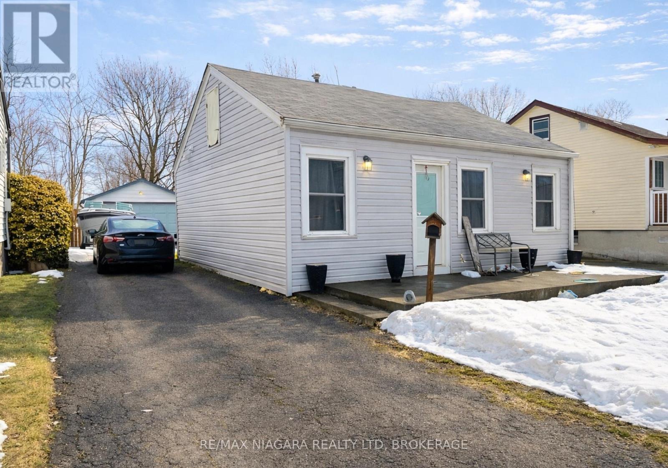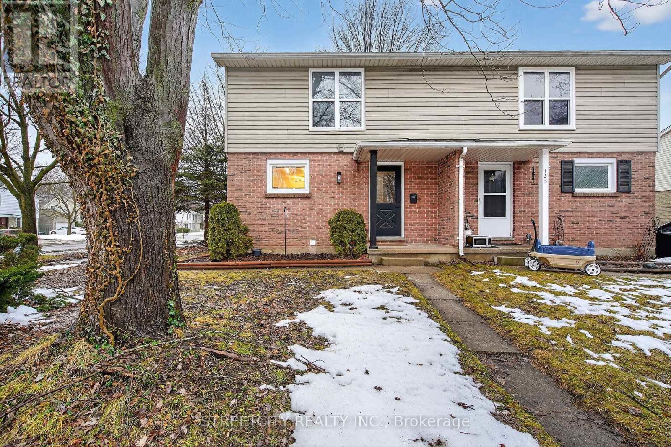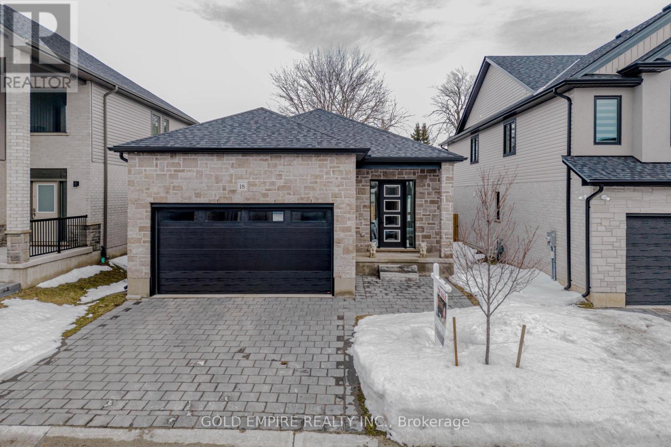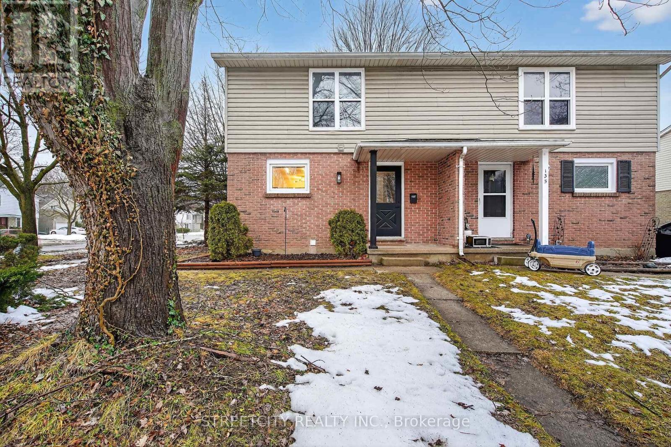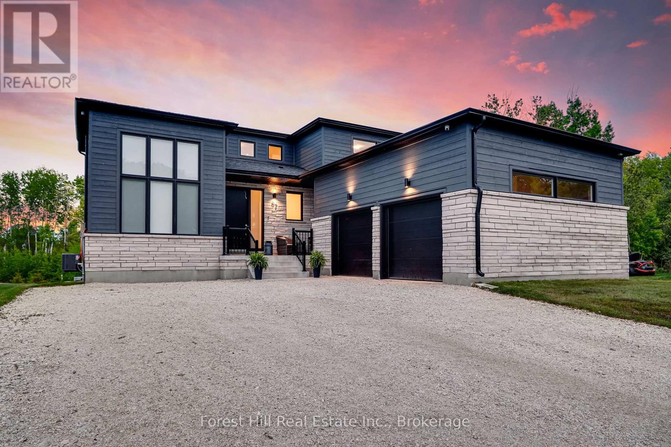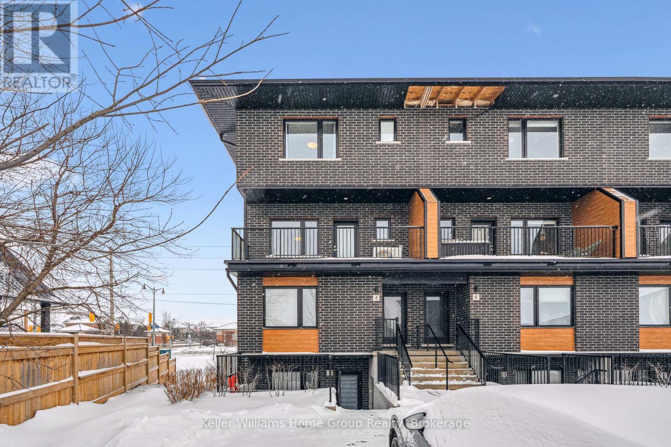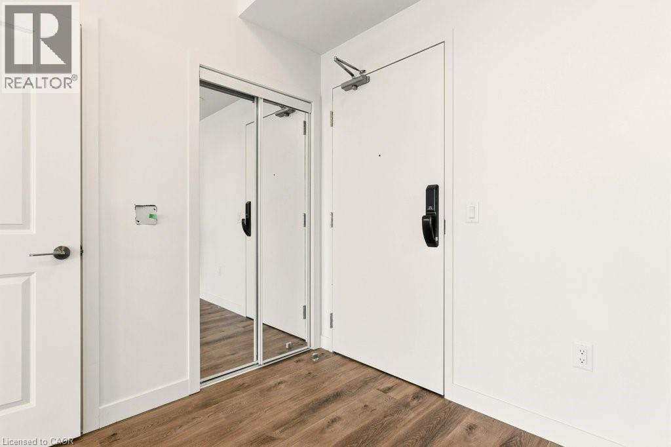3 Larksong Court
Toronto (Victoria Village), Ontario
Located on a quiet cul-de-sac in the desirable Victoria Village community, 3 Larksong Court, Toronto offers a beautifully maintained 2-storey detached brick home with approximately 2,441 sq. ft. of finished above-grade living space plus a fully finished basement, blending generous proportions with a highly functional family layout. The main level features elegant hardwood floors, pot lights, a bright living room with bay window, and a spacious family room with a brick fireplace seamlessly connected to the dining area with a walk-out to a private, fully fenced backyard surrounded by mature trees. The upgraded kitchen is complete with granite countertops, stainless steel appliances, custom backsplash, and a sun-filled breakfast area. Upstairs, the home offers four well-sized bedrooms, including a primary retreat with walk-in closet and a lavish ensuite, along with additional bathrooms ideal for family living. The finished basement provides a large recreation room, games area with wet bar, office, and an extra bathroom-perfect for entertaining, working from home, or extended family use & a cold room for extra storage. Additional highlights include main floor laundry with built-in cabinetry and side door entry, central air conditioning, an attached double garage, and parking for up to six vehicles. This home is just steps to the brand new Eglinton LRT for added convenience. Ideally located near excellent schools such as Victoria Village Public School, Sloane Public School, Jeanne-Lajoie Elementary, George Peck Public School, St. Catherine Catholic school, as well as scenic green spaces including Charles Sauriol Conservation Area, The East Don Trail & Wigmore Park. This home is also close to the Aga Khan Museum, Cineplex Odeon, shopping, libraries, hospitals, and public transit, with quick and easy access to Highway 401 and the Don Valley Parkway, making commuting across the GTA effortless. **Contains Virtually Staged Photo** (id:49187)
717 - 115 Blue Jays Way
Toronto (Waterfront Communities), Ontario
Modern 1 Bedroom + Den in the heart of Toronto's vibrant Entertainment District. This bright south-west facing 610 sq ft unit offers a spacious and functional layout with 9-ft ceilings and modern designer finishes throughout. Includes locker for additional storage.Open-concept living, dining, and kitchen area featuring granite countertops and premium built-in appliances: fridge, dishwasher, oven, microwave, and range hood.Unbeatable location steps to the TIFF Bell Lightbox, theatres, top restaurants, shopping, and nightlife. Walk to the Financial District and public transit at your doorstep. Ideal for professionals seeking urban convenience and lifestyle. Amenities include swimming pool, fitness room, yoga studio, party room, meeting room, rooftop deck, guest suites, outdoor patio, media room, and 24-hour concierge. Window blinds and lighting fixtures included. (id:49187)
224 Doncaster Rd
Sault Ste. Marie, Ontario
3 bed | 2 bath home featuring an updated roof, newer windows, and a beautiful Island Enterprise kitchen. Freshly painted living, dining, and kitchen areas give the main floor a bright, clean feel. Finished basement with second kitchen, updated rec room & full bath — great potential for extended family! Forced air gas, attached garage, large yard, patio & storage shed complete the package (id:49187)
2795 Canadiana Court
Fort Erie (Black Creek), Ontario
Located in the prestigious South Shores Niagara Luxury Development, this TO BE BUILT home is offered by renowned builder TOWN RIDGE HOMES. Currently presented as a bungalow, however the home style and floor plan are fully customizable to suit your needs, including the option for a fully finished basement in-law suite with walk-up. Meet directly with the builder and bring your design vision to life. Layout possibilities include a bright open-concept kitchen, living and dinette area filled with natural light, a front bedroom and bathroom, and a private primary suite at the rear featuring a 5-piece ensuite. Main-floor laundry and flexible floor plan options available. Quality finishes include stone, brick and/or Vinyl Siding, exterior, 9' ceilings, custom kitchen with quartz countertops, luxury bathrooms with glass showers and porcelain tile, 3-piece basement rough-in, and more. Situated in the village of Stevensville within the peaceful Black Creek community, South Shores offers convenient highway access, approximately 10 minutes to Niagara Falls, close proximity to the U.S. border and Niagara Parkway, and is surrounded by schools, parks, golf courses, restaurants, entertainment attractions, and recreational trails. Photos are from a previously built model and are for illustration purposes only. (id:49187)
2201a - 105 Champagne Avenue S
Ottawa, Ontario
Easy living at it's finest in this fully furnished, all inclusive studio apartment, providing you spectacular views above the tree tops. Everything you need is provided, including high speed WIFI, heat, water/sewer and electricity. This unit also provides a full comfortable bed, storage, table and chairs, mounted TV, your own private full bath and in suite laundry. A full gourmet kitchen with stainless steel appliances will make your chef rations a job. Building amenities include 24 hour security and front desk support, a gym, yoga room, study lounge, penthouse TV room with pool table and a party room. This lovely condo is perfect for university students or a young professional. This prime location is within walking distance to Carleton University, Dow's Lake, Little Italy and all the trendy shops and restaurants in the area, as well as transit to take you anywhe4re you want to go. Everything you need is here. Don't miss out on this great and affordable opportunity. (id:49187)
60 Dunkirk Road
Welland (Lincoln/crowland), Ontario
This charming, move-in ready bungalow is an ideal opportunity for first-time buyers, retirees, or anyone looking to simplify without sacrificing comfort. Freshly painted and thoughtfully updated, this bright 2-bedroom, 1-bath home offers easy living in a convenient central location - steps to transit and just minutes from shopping, parks, schools, and everyday amenities.Enjoy year-round comfort with a forced-air gas furnace, central air conditioning, and an owned hot water heater - no rentals here! The standout feature? A detached oversized 20' x 16' insulated garage complete with hydro and a concrete floor. Whether you're a hobbyist, tradesperson, car enthusiast, or simply in need of exceptional storage space, this versatile workshop delivers. Affordable, low-maintenance, and packed with value - this is one you won't want to miss! (id:49187)
137 Monmore Road
London North (North F), Ontario
Move in Ready to this gorgeous 2 story semi- detached home in Whithills area North of London. This fully renovated, freshly painted & carpet free semi- home located in a large corner lot, offers 3+1 bedrooms, 2.5 bathrooms, very bright with natural light all seasons around. Surrounded by variety of services, good rating schools, few steps to the public transportation that take you to the university. Main floor features a large size family room open to eat-in kitchen, 2 pc. Bathroom, a duple sized glass door leads to fully fenced backyard. Second floor offer 3 generous bedrooms, 3 pc. Bathrooms, all laminate flooring. Fully finished lower level offer a recreation room, plus an extra room for office or teengers uses, and 3 pc. Brand-new bathroom & laundry room. Do not miss it call and book your private visitation (id:49187)
18 - 7966 Fallon Drive
Lucan Biddulph (Granton), Ontario
Welcome to Granton Estates, a premier vacant land condominium community offering the perfect blend of modern luxury and peaceful living. Ideally located just 15 minutes from Masonville in London and only 5 minutes from Lucan, this exceptional bungalow provides suburban tranquility with convenient access to city amenities. This beautifully designed 1,277 sq. ft. bungalow features 2 bedrooms, 2 full bathrooms, and a spacious 2-car garage. The open-concept layout is enhanced by impressive 10-foot ceilings, creating a bright and airy atmosphere throughout. The custom kitchen is thoughtfully designed for both everyday living and entertaining, showcasing stunning quartz countertops, quality cabinetry, and premium finishes. The primary suite offers a private ensuite complete with an elegant glass shower. Engineered hardwood and tile flooring flow seamlessly throughout the home, combining style and durability. A side door entrance to the basement provides added flexibility and future development potential, as framing is already completed by the seller and seller can finish basement with 2 bedroom, one full bath accompanied by a kitchen, family room and separate laundry. The exterior boasts striking stone and brick finishes, adding timeless curb appeal to this charming community setting. Enjoy peaceful living just north of London while benefiting from significant value compared to neighboring communities. Don't miss your opportunity to own in Granton Estates - where comfort, quality, and location come together. (id:49187)
137 Monmore Road
London North (North F), Ontario
Move in Ready to this gorgeous 2 story semi- detached home in Whithills area North of London. This fully renovated, freshly painted & carpet free semi- home located in a large corner lot, offers 3+1 bedrooms, 2.5 bathrooms, very bright with natural light all seasons around. Surrounded by variety of services, good rating schools, few steps to the public transportation that take you to the university. Main floor features a large size family room open to eat-in kitchen, 2 pc. Bathroom, a duple sized glass door leads to fully fenced backyard. Second floor offer 3 generous bedrooms, 3 pc. Bathrooms, all laminate flooring. Fully finished lower level offer a recreation room, plus an extra room for office or teengers uses, and 3 pc. Brand-new bathroom & laundry room. This is a perfect fit for a first time home Buyers. Do not miss it call and book your private visitation (id:49187)
87 Goldie Court
Blue Mountains, Ontario
Pure Gold on Goldie! The ultimate Blue Mountain lifestyle opportunity in the coveted Bayside Community. Welcome to 87 Goldie Court. Bayside is a boutique community perfectly placed between Collingwood and Thornbury along the Georgian Bay Shoreline. Bayside blends luxury living in a friendly neighbourhood with an outdoor lifestyle. 87 Goldie sits in a quiet cul de sac backing onto the famous Georgian Trail and is a short walk to sandy Council Beach, a hidden gem perfect for a beach day or launching your paddle board & kayak. Bike to Thornbury or Collingwood for incredible dining experiences, farmer's markets and boutique shopping. Goldie offers the best of all seasons with world class private golf clubs nearby, Blue Mountain or private clubs for skiing and snowboarding, tennis & pickle ball, and local marinas to keep and enjoy your boat. For families, Goldie falls into the renowned Beaver Valley School District with incredible outdoor education programs for all ages. 87 Goldie is the sought after 'Blackcomb' Model - a thoughtfully designed 4 bedroom, 3 bathroom functional floor plan. Breathtaking 18 ft ceilings throughout the main floor creates an impressive great room full of light, perfect for everyday living and entertaining your guests by the fire. Cook beautiful meals in this striking kitchen with Empira Quartz countertops, blacksplash and island, 36 inch gas cooktop, soft close cabinets & drawers and hands free sink faucet for ease of use. The oversized main floor primary suite offers lovely space from the other bedrooms with walk-in closet and stunning ensuite. With upgrades throughout, Goldie offers the opportunity to customize your bright lower level which features 9' ceilings, huge windows and a bathroom rough-in ready to go. Highly efficient laundry room and coat room with side door and garage access - perfect for gearing up in the winter. Have fun creating the ultimate backyard oasis and allow 87 Goldie to bring you years of special moments! (id:49187)
4 Duggan Lane
Guelph (Clairfields/hanlon Business Park), Ontario
A bright 3 bed, 2.5 bath corner unit steps away from all of the amenities you could ever need and public transit! This spacious unit offers over 1,500 square feet of thoughtfully laid-out living space, filled with natural light from multiple exposures. Featuring three generously sized bedrooms, 9-foot ceilings throughout the main living area, and a modern open-concept layout, this home is perfect for tenants seeking both comfort and style. The upgraded kitchen boasts a stunning waterfall granite island and countertops, along with stainless steel appliances-ideal for cooking and entertaining. The primary bedroom includes a walk-in closet and a sleek ensuite with a glass shower for a private retreat. Enjoy your morning coffee or unwind in the evening on the second-level porch. With one owned parking spot included, convenience is built in. Walking distance to major shopping, dining, and everyday amenities in Guelph's South End and just steps from public transit, this home offers unbeatable accessibility for commuters and busy professionals alike. If you're looking for a bright, modern corner unit in a vibrant and convenient neighbourhood, this one is not to be missed! (id:49187)
461 Green Road Unit# 322
Stoney Creek, Ontario
Brand new unit FOR LEASE! Be the first to live in this unit with in-suite laundry, beautiful flooring and appliances included. Access to balcony from both the living area and the bedroom. Open concept floor plan. Building has an elevator, party room and visitor parking. Contact us today to book your showing. (id:49187)

