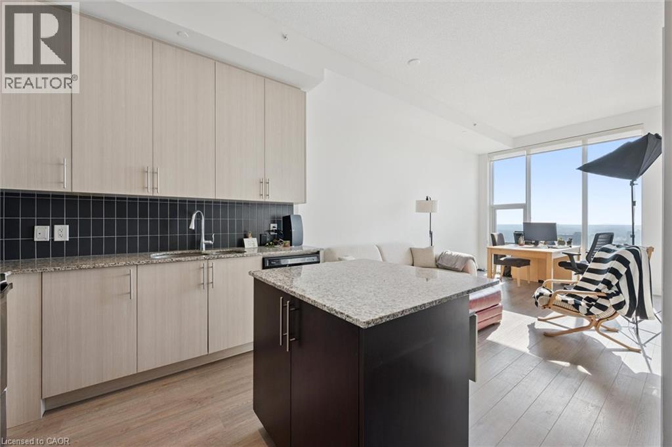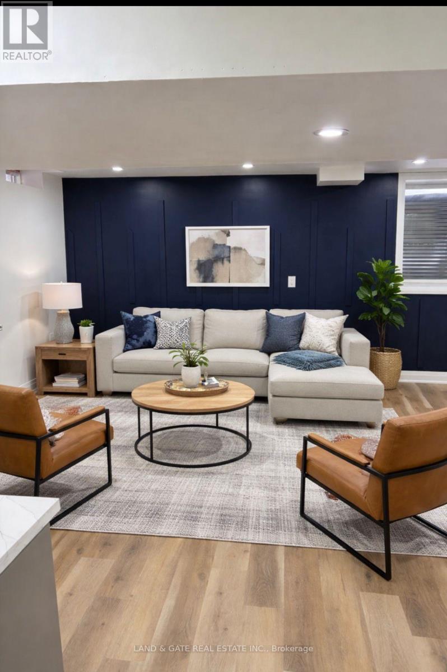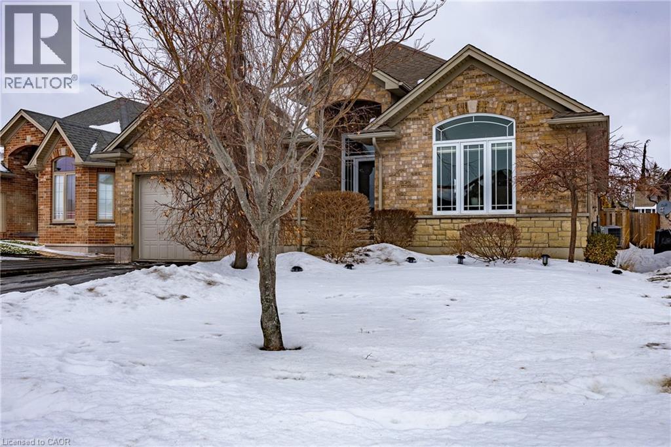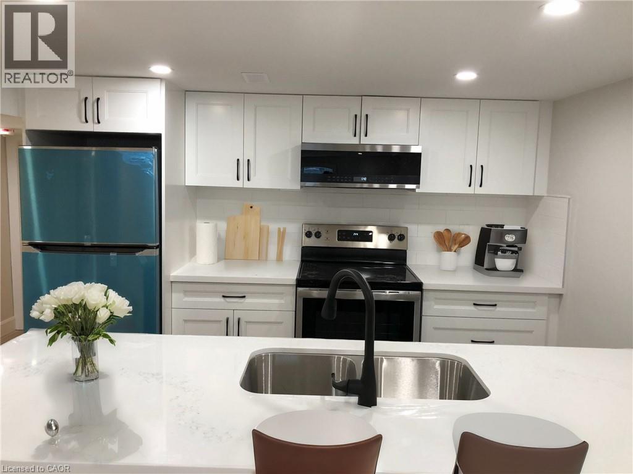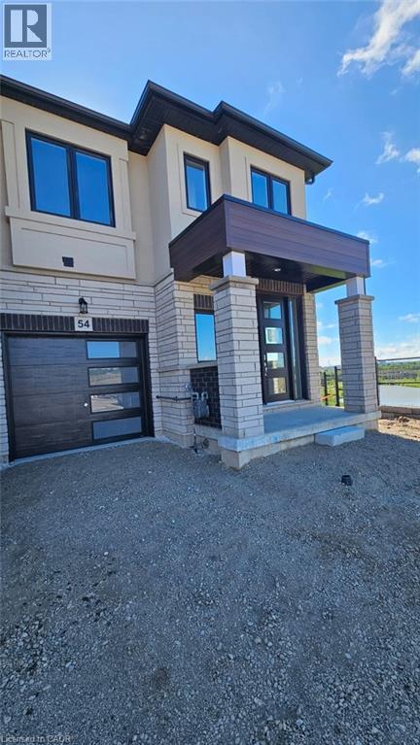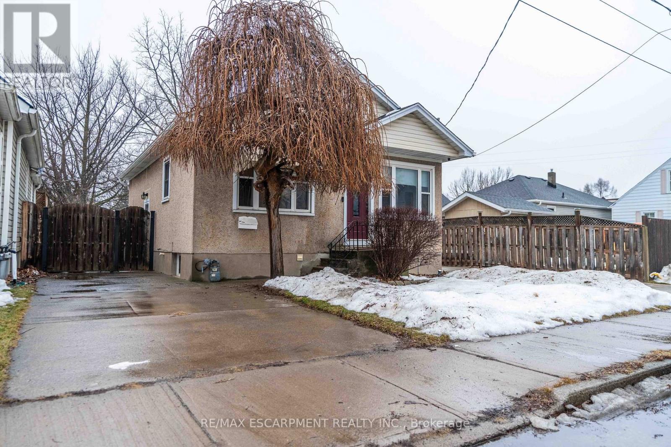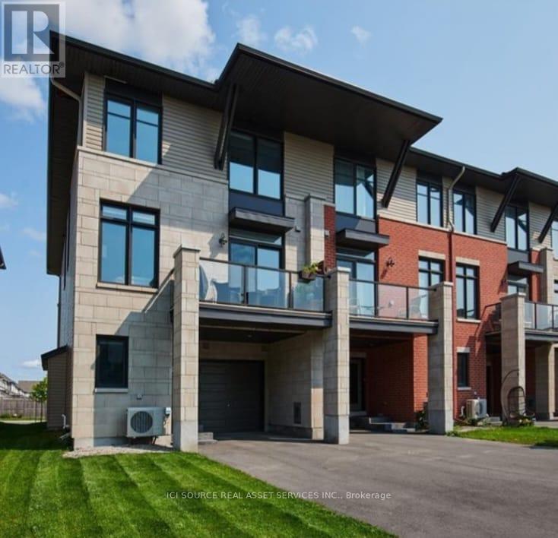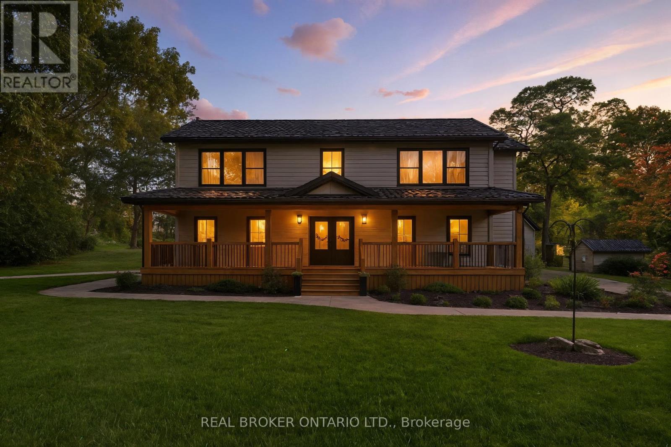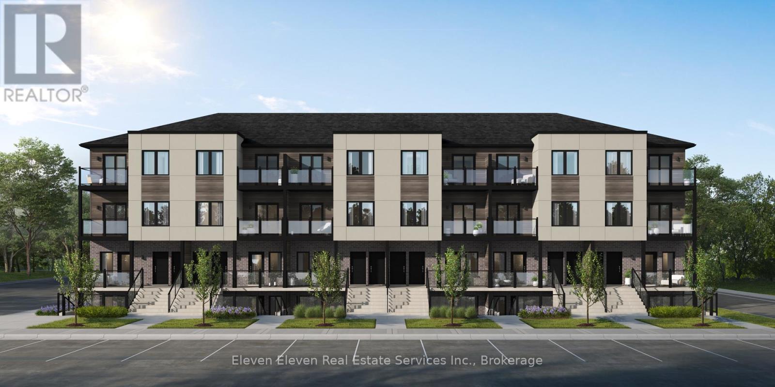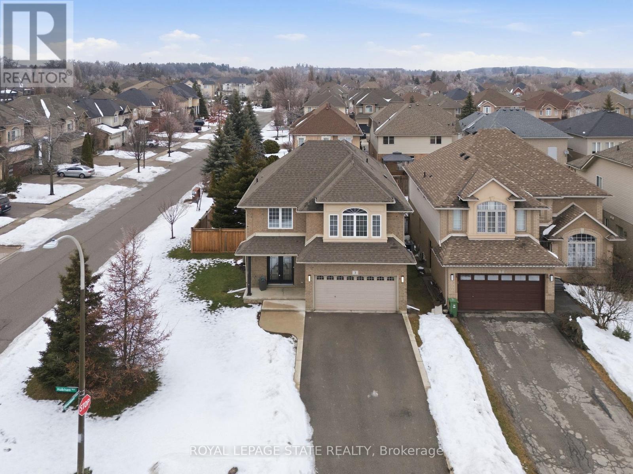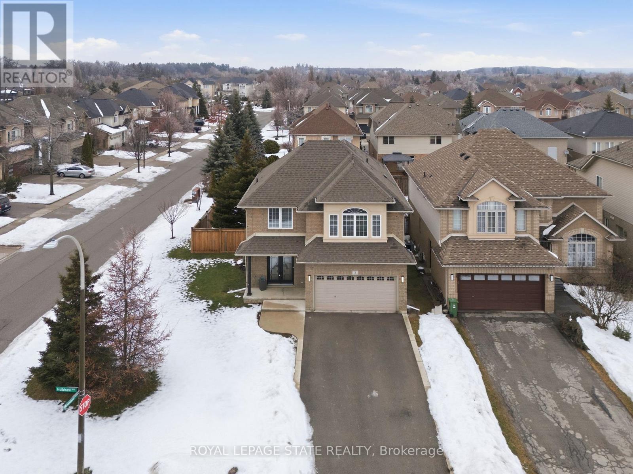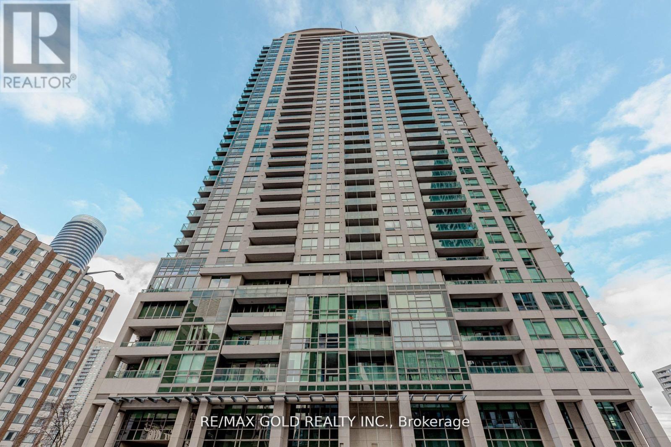85 Duke Street Unit# 1707
Kitchener, Ontario
Welcome to the top. Perched above the city at 85 Duke Street West, this 1 Bedroom + Den penthouse suite delivers elevated living in the heart of Downtown Kitchener. Step inside and immediately feel the difference — soaring ceiling heights create an airy, expansive atmosphere rarely found in condo living. Natural light pours through oversized windows, highlighting the clean lines and modern finishes throughout. The kitchen is thoughtfully designed with extended upper cabinetry, offering valuable additional storage while maintaining a sleek, contemporary aesthetic. Whether you're entertaining guests or enjoying a quiet night in, the open-concept layout provides effortless flow between kitchen, dining, and living spaces. The spacious primary bedroom offers comfort and privacy, while the versatile den is perfect for a home office, guest space, or creative studio — ideal for today’s flexible lifestyle. Step out and unwind with west-facing views, where you’ll enjoy stunning sunsets and warm afternoon light — a true penthouse perk. Unit Highlights: Penthouse level with elevated privacy, Impressive ceiling heights, Larger upper kitchen cabinets for added storage, Functional 1 Bed + Den layout, West-facing exposure with sunset views, Located in the vibrant Downtown Kitchener core, Just steps to the LRT, restaurants, tech hubs, and Victoria Park, this is urban living at its finest. (id:49187)
Lower - 47 Edwin Carr Street
Clarington (Bowmanville), Ontario
"LEGAL Basement" Bright & Modern 1 Bedroom Apartment In Prime Bowmanville Northgeln Location! Open Concept Layout With Large Windows, Private Entrance, Ensuite Laundry, 3 Pc Bath & 1 Parking Space. Clean, Quiet & Well-Maintained Home Close To Schools, Parks, Shopping & Hwy 401/115. Non-Smoker & No pets preferred. Available Immediately!! Virtually staged pics !! (id:49187)
45 Cardinal Lane
Port Dover, Ontario
Welcome to this beautifully maintained full brick bungalow in the charming beach town of Port Dover. This spacious 4-bedroom, 3-bathroom home plus den offers a total of 2,539 sq. ft. of finished living space, making it ideal for downsizers who want everything they need on the main level without sacrificing room for family and guests. A bright front foyer with sidelights and a transom window welcomes you into an open, airy interior designed for effortless everyday living. The heart of the home is the spacious kitchen, featuring stainless steel appliances, abundant cabinet storage, expansive counter space and a breakfast bar with seating for four, perfect for meal preparation and entertaining. A large window above the sink brings in natural light, creating a warm and inviting workspace. The functional layout flows seamlessly into the dining area and great room. Vaulted ceilings enhance the sense of space in the great room, while a cozy gas fireplace adds warmth. The main level includes two bedrooms plus a dedicated den or office. The spacious primary suite features a walk-in closet and a private ensuite complete with a relaxing soaker tub and separate shower. A second full bathroom completes the main floor. The fully finished lower level finished with luxury vinyl flooring expands the living space with a large family room, games area, two additional bedrooms, and a third full bathroom, ideal for overnight guests or extended family. Step outside to a private, fully fenced backyard with an above-ground pool, lounging deck, gazebo, and stamped concrete patio, perfect for entertaining. Located just minutes from grocery stores, shopping, restaurants, theatre, boating, and Port Dover’s beautiful beaches, this home offers the perfect balance of lifestyle and convenience. Immaculate and move-in ready, this exceptional bungalow delivers space, comfort, and easy living in one of Norfolk County’s most sought-after communities. This is definitely one to see! (id:49187)
277 E 34th Street Unit# Lower
Hamilton, Ontario
This is a 2 Bedroom plus office, 1 Bathroom Basement unit in a Legal 2 unit bungalow in Fennell Ave East / East 34th st neighborhood on Hamilton Mountain(basement is a totally separate legal unit with its own private entrance from outside). - Open Concept Layout- Lots of windows & natural Light- In suite private laundry- Separate Private Entrance- Privately fenced backyard for basement unit that is NOT SHARED (each unit has its own separate backyard). - Shared Shed that can be used for storing bikes, small items, boxes etc.- 2 Driveway Parking Spots on driveway - Close to Bus stop / Highway / Groceries / Lime ridge mall / Schools / Amenities / Parks- Only serious, mature, responsible, clean & non smoking tenants- Small families or working professionals preferred (not a student housing)- Utilities: Tenant pays Hydro plus 40% of gas and water.- Property virtually staged- Rental payments via electronic PAD preferred- Deposit: First & Last month certified Draft- Minimum 1 year Lease- Requirements: AAA tenants only. Rental Application, Income/Employment Proof, Credit Report & Tenant Insurance. *For Additional Property Details Click The Brochure Icon Below* (id:49187)
155 Equestrian Way Unit# 54
Cambridge, Ontario
Experience luxury living in this stunning 3 bedroom + Loft, 2.5 bathroom end unit townhouse, perfectly positioned on a premium corner lot. This home boasts a modern and contemporary elevation and design, with an abundance of sunlight streaming in through numerous windows on three sides. Enjoy breathtaking views of the pond and greenery from every angle. The main floor features an open concept living and dining area, perfect for entertaining. The versatile second-floor loft, convenient second-floor laundry, and a primary ensuite with an upgraded glass-door shower add to the home's appeal. The kitchen is equipped with modern cabinetry, solid countertops, and high-end stainless steel appliances. All bathrooms, including the powder room with a vanity, feature solid countertops. Additional highlights include an automatic garage opener, a main floor deck, and unfinished walkout basement offering versatile extra space. Located in a family-friendly neighborhood close to parks, trails, shopping, public transit, highways, and more, this fully upgraded, luxurious home combines elegance, modern design, and unbeatable views for an exceptional living experience. Don’t miss out on this one-of-a-kind opportunity! (id:49187)
35 Charles Avenue
St. Catharines (Facer), Ontario
Discover your next home in the heart of Facer! This delightful 3-bedroom bungalow boasts a renovated bathroom, thoughtful updates, and a fully finished basement that expands your living options. Bright, comfortable and functional spaces throughout make this home perfect for downsizers or first-time buyers. With its private backyard and close proximity to schools, shopping, trails and all St. Catharines has to offer. Don't miss this fantastic opportunity! (id:49187)
276 Pastel Way
Ottawa, Ontario
Built in 2021, this stunning 3-storey end-unit townhome (plus basement) offers 1,500 sq. ft. of elegant living space with high-end finishes and thoughtful upgrades throughout - including hardwood floors, stainless steel appliances, quartz countertops in the kitchen and bathrooms, and Samsung washer and dryer. The ground floor provides easy access to a deep garage with space for one vehicle and extra storage or hobby use. The driveway accommodates two additional vehicles. The main floor features an open-concept living and dining area filled with natural light from large windows and a spacious balcony perfect for relaxing, BBQs, or enjoying your morning coffee. Upstairs, you'll find two bedrooms, including a master suite with a walk-in closet and a luxurious ensuite bathroom with a spacious shower. The second bedroom is currently set up as a bright and functional home office. The basement offers plenty of storage space, and the laundry room is conveniently located on the upper floor. Located in a quiet, family-friendly neighbourhood, this home is just a short walk from schools, parks, grocery stores, and bus stops - everything you need is right at your doorstep. Note: Furniture can be included with the sale if desired. *For Additional Property Details Click The Brochure Icon Below* (id:49187)
115 Lakeshore Road Rr 2 Port Burwell Road
Norfolk, Ontario
Welcome to your private country retreat just minutes from Port Burwell and the shores of Lake Erie! This beautifully crafted 4+1 bedroom, 2.5-bathroom home sits on a picturesque 4.28-acre lot and offers the perfect blend of modern living and rural charm. Step onto the covered cedar front porch and into an open-concept main floor designed for both style and function. The bright and airy living space features engineered hardwood flooring and flows seamlessly into a gourmet kitchen, complete with stunning white floor-to-ceiling Pioneer cabinetry, a contrasting black island with granite countertops, and a massive walk-in pantry. A main floor bedroom, full 4-piece bathroom, and convenient laundry room round out this level. Upstairs, you'll find a spacious primary bedroom with a large walk-in closet, two additional generous-sized bedrooms, and a luxurious 4-piece bathroom featuring a glass walk-in shower. The fully finished basement extends your living space with an additional bedroom, large rec room, and ample storage-perfect for a growing family or guests. Outside, the possibilities are endless! The 32' x 40' shop is a dream for hobbyists or business owners, featuring two 10' x 10' doors, a loft area, two separate 100-amp panels (with 200 amps at the pole), a cozy wood stove, and heated floors. Other highlights include a durable steel roof, Hardie Board exterior siding, and unbeatable privacy-all just minutes from the beach, marina, trails, and village amenities. Whether you're looking for peaceful country living, space to grow, or a functional live/work setup-this one checks all the boxes! (id:49187)
37 - 42 Lowes Road
Guelph (Clairfields/hanlon Business Park), Ontario
Experience modern comfort in this 2 bed 2 bath 1,050 sq. ft. end-unit stacked townhome in South Guelph, thoughtfully designed to maximize natural light and everyday functionality. This brand-new residence features a bright, open-concept layout with stainless steel appliances, quartz countertops throughout, and quality finishes that reflect the craftsmanship of Reid's Heritage Homes. The unit includes one dedicated parking space and offers excellent value for both end-users and investors. Buy directly from the Builder and ask about First Time Home Buyer Incentives. Located in South Guelph, this home is surrounded by everyday conveniences including grocery stores, restaurants, fitness centres, parks, and transit. It's just minutes to University of Guelph, making it an ideal option for university staff, students, or investors targeting a high-demand rental area. Quick access to Highway 401 keeps commuting simple, while nearby trails and green spaces balance city living with nature. A smart layout, strong location, and modern finishes-this is low-maintenance living in one of Guelph's most sought-after areas. This home is not yet built. Photos are of Model Home, actual finishes may vary. (id:49187)
3 Holkham Avenue
Hamilton (Meadowlands), Ontario
Great 2 storey home, located in the heart of The Meadowlands one of Ancasters most desirable and sought after neighbourhoods. The property is ideally situated near shopping, schools, parks, restaurants, public transit and highway access. This move in ready home is fully finished and offers 3+1 bedrooms, 3.5 baths, the main floor features a spacious layout with large eat in kitchen, dining room, great room with vaulted ceiling and large bright windows. The basement adds significant living space with large rec room featuring a gas fireplace, den, additional bedroom, bathroom and a laundry area. Situated on a large corner lotwith 4 car driveway and double car garage. With its blend of comfort, space and style it's perfect for a large family or in-law suite arrangement. (id:49187)
3 Holkham Avenue
Hamilton (Meadowlands), Ontario
Great 2 storey home, located in the heart of The Meadowlands one of Ancasters most desirable and sought after neighbourhoods. The property is ideally situated near shopping, schools, parks, restaurants, public transit and highway access. This move in ready home is fully finished and offers 3+1 bedrooms, 3.5 baths, the main floor features a spacious layout with large eat in kitchen, dining room, great room with vaulted ceiling and large bright windows. The basement adds significant living space with large rec room featuring a gas fireplace, den, additional bedroom, bathroom and a laundry area. Situated on a large corner lotwith 4 car driveway and double car garage. With its blend of comfort, space and style it's perfect for a large family or in-law suite arrangement. (id:49187)
1507 - 208 Enfield Place
Mississauga (City Centre), Ontario
In The Heart Of Mississauga, Square One Area, Steps To Hwy, Shopping, Schools. Absolutely Beautiful Sundrenched 2 Bed, 2 Bath Split-Plan Unit With Floor To Ceiling Windows Enormous Balcony W/ Unobstructed S/W Views. Brand New High-Quality Floor, Freshly Painted, Custom Window Coverings, Upgraded Lighting Through Out. South-Westerly View Allows Lots Of Natural Light. Well Maintained Unit. (id:49187)

