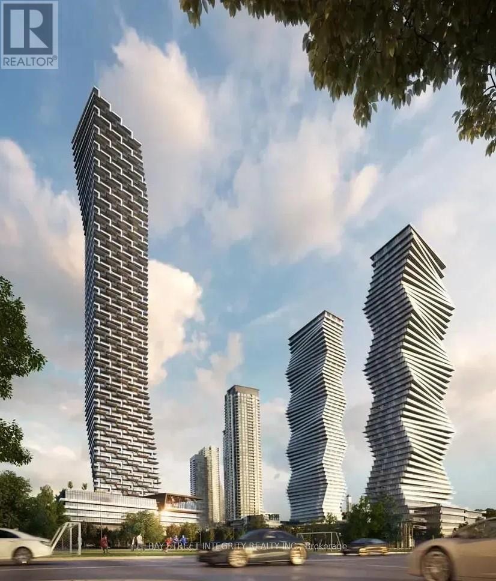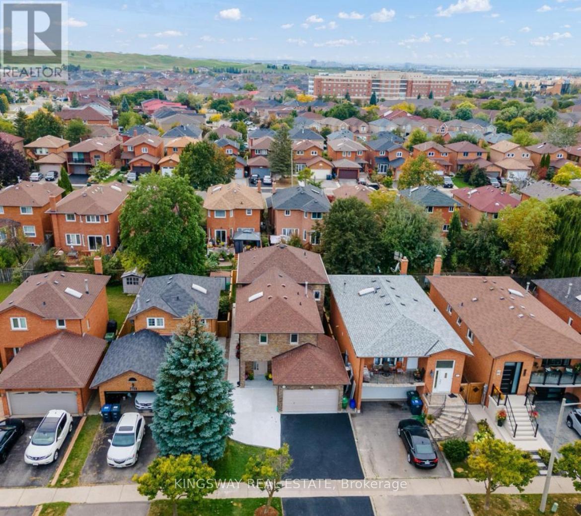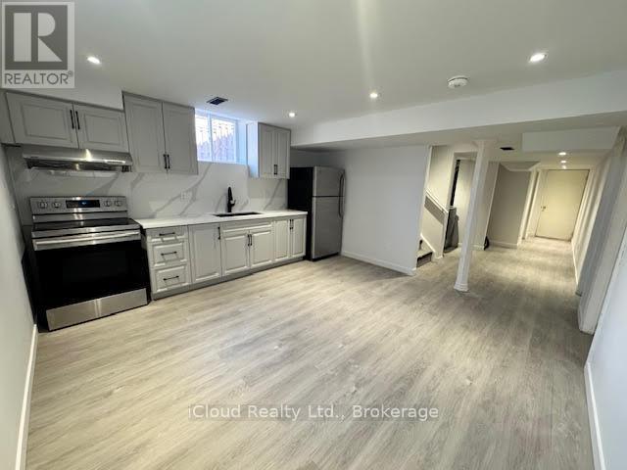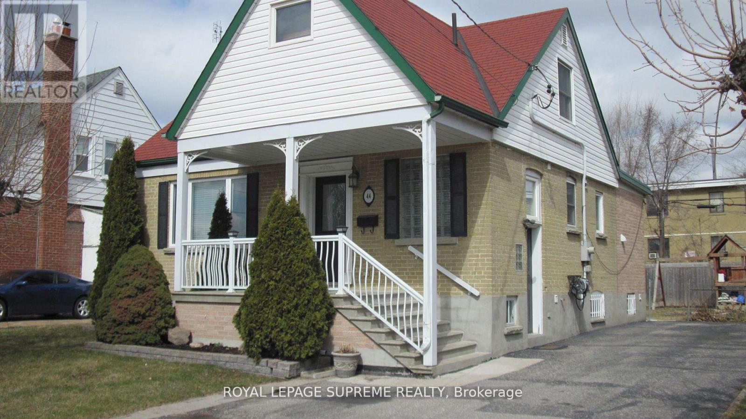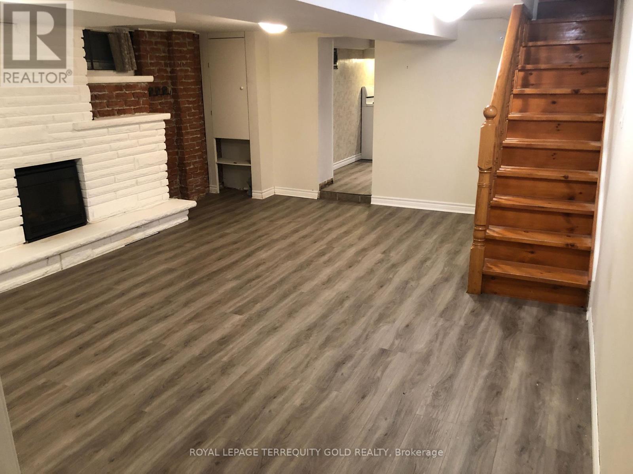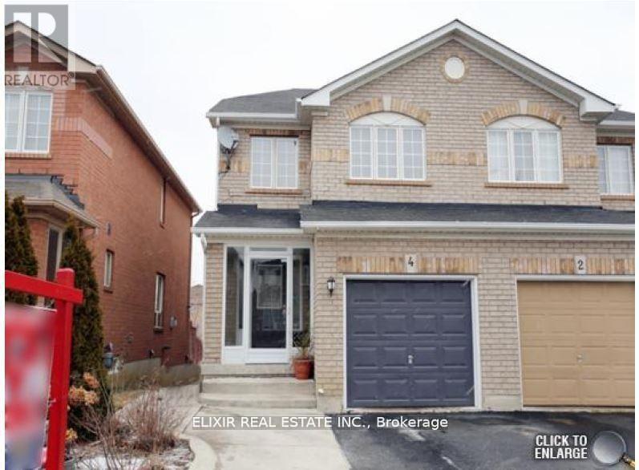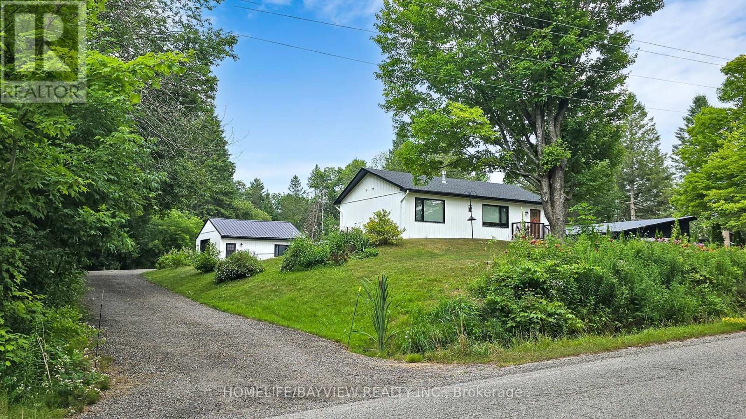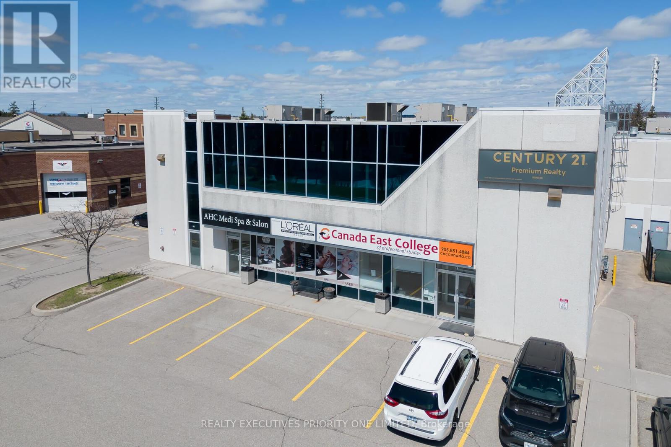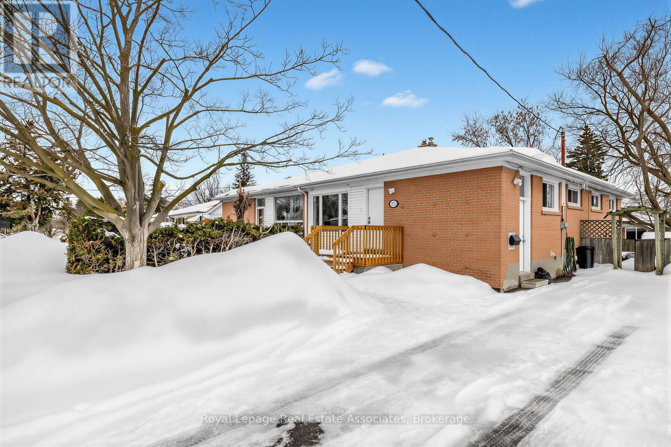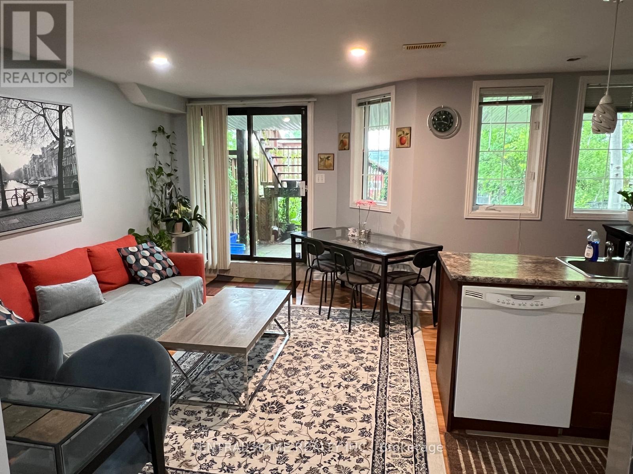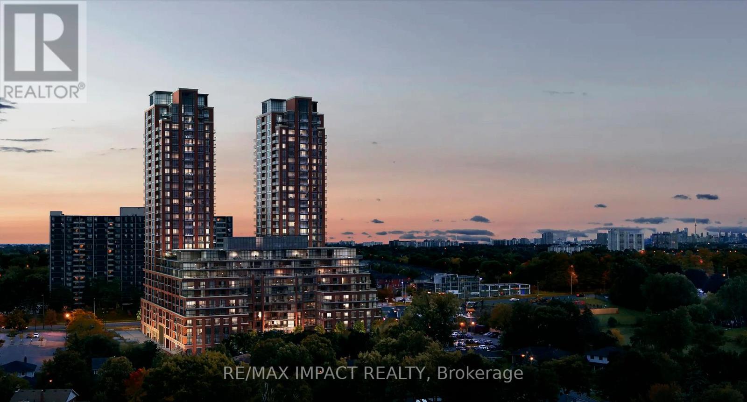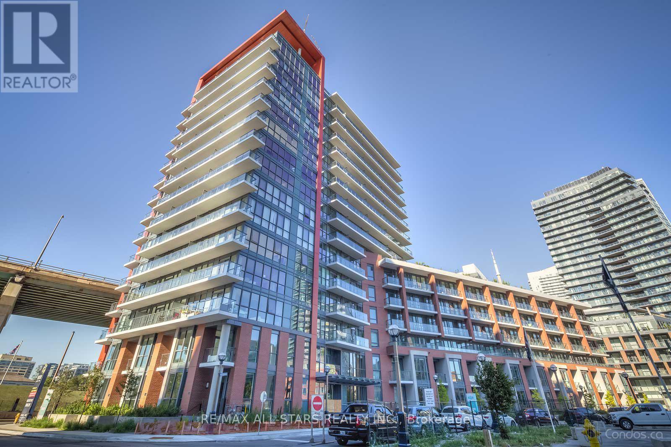1005 - 448 Burnhamthorpe Road W
Mississauga (City Centre), Ontario
Modern luxury brand-new 2-bedroom+Den, 2-bath unit living in the heart of Mississauga. Luxury Suite Featuring An Unobstructed, Spectacular View. Bright And Spacious With Floor-To-Ceiling Windows And Modern Bathrooms. Contemporary Kitchen With Quartz Countertop And High-End Full-Size Appliances. Premium Amenities Include 24-Hour Concierge, Seasonal Outdoor Skating Rink, Private Dining Room With Chef's Kitchen, Party & Event Spaces, Outdoor Saltwater Pool, And Games Room With Kids' Play Zone. Walking Distance To Square One Shopping Centre, Celebration Square, Central Library, Parks, Schools, Sheridan College, YMCA, Public Transit, Go Train Station, And T&T Supermarket. Direct Bus To UTM In Approximately 12 Minutes. One Locker and Under Grand Parking Space Included. (id:49187)
659 Roselaire Trail
Mississauga (Hurontario), Ontario
Newly Extended/build and top to bottom renovated detached home in a high demand neighborhood double car garage, **BEST INVESTMENT PROPERTY WITH POSITIVE CASH FLOW** this property offers **4 - Legal unit**, Rental potential over $10,000/monthly, 4 Separate entrances, 7+3 bedrooms, 6 FULL washrooms, 2 Powder rooms, 4 Full Family size kitchens. 9 feet ceiling on Main floor, engineered hardwood floors, latest percaline tile, Quartz countertops. Upgraded Washrooms, Latest kitchen set up, New asphalt driveway, Each unit has Separate water meter & electrical panel. Two (2) newer furnaces, two (2) A/C's and two (2) hot water heater units. Each unit is equipped with it's own washer, dryer, fridge and stove, Spent $$$ on upgrades, child safe street, minutes to heartland shopping area, Costco, Walmart, Best Buy, Home Depot, Banks, restaurants, Highway 401, 403, and 407, Bus Stand, Grocery, square one shopping mall and much more !! (id:49187)
Basement - 28 Tianalee Crescent
Brampton (Fletcher's Meadow), Ontario
Year Old, Professionally Finished 2-Bedroom Basement Apartment In A Highly Desirable Brampton Neighborhood. Featuring A Modern Open-Concept Layout With Large Windows Allowing For Excellent Natural Light, This Unit Offers Contemporary Flooring, Pot Lights Throughout, And A Stylish Kitchen With Full-Size Stainless Steel Appliances And Ample Cabinetry. Spacious Bedrooms And A Beautifully Upgraded Bathroom With Glass-Enclosed Shower And Premium Finishes. Private Separate Entrance And Ensuite Laundry For Added Convenience. Located Steps To A Park At The Front And Scenic Walking Trail At The Back, Offering A Perfect Balance Of Comfort And Outdoor Lifestyle. Minutes Walk To Public Transportation, Close To Major Highways, Shopping, Schools, And All Amenities. Walking Distance To Sikh Temple And Mosque. Ideal For Professionals Or Small Families Seeking A Clean, Modern Space In A Prime Location. Move-In Ready. (id:49187)
Bsmt - 44 Winston Park Boulevard
Toronto (Downsview-Roding-Cfb), Ontario
Bright and spacious, fully furnished, 1 bedroom basement apartment nestled on a quiet street in a fantastic neighborhood in the Dufferin and Wilson area. This beautiful home is turn key, simply move in and enjoy. The home offers 1 large bedroom, eat in kitchen , plenty of storage, in unit laundry, an abundance of windows, 1 parking spot & all utilities are included. minutes to Wilson subway, Yorkdale, Highway 401, parks, schools and so much more! (id:49187)
Bsmt - 150 Osler Street
Toronto (Weston-Pellam Park), Ontario
Spacious and well-appointed basement apartment with utilities included, offering an impressive layout that does not feel like a typical lower level. Features generous living space, a large 7 x 15 ft dedicated storage room ideal for seasonal items, bikes, or additional personal storage, and access to approximately 200 sq ft of private outdoor space, perfect for relaxing or entertaining. Updates completed in 2021 provide a comfortable and well-maintained living environment. Located in a highly walkable West Toronto neighbourhood with a Walk Score of 79, allowing most daily errands to be completed on foot. Convenient access to UP Express and GO Train, making commuting downtown or to Pearson Airport quick and efficient. Cycling enthusiasts will appreciate proximity to the West Toronto Railpath, offering a direct and scenic route through the city. Surrounded by local cafés, shops, parks, and everyday amenities, with easy access to The Junction, Roncesvalles, and High Park. A rare opportunity to lease a spacious basement apartment with outdoor space and exceptional storage in a transit-friendly, walkable location. (id:49187)
Basement - 4 Lonestar Crescent
Brampton (Fletcher's Meadow), Ontario
Freshly Painted - 1-bedroom, 1-bathroom basement apartment located in a quiet, family-friendly neighbourhood of Brampton. This well-maintained unit offers an open and functional layout with ample natural light, generous storage, and a warm, inviting atmosphere. Conveniently situated minutes from Cassie Campbell Community Centre, shopping plazas, grocery stores, restaurants, parks, schools, and public transit. Ideal for a small family or professional seeking a comfortable and clean living space. One parking spot included. (id:49187)
1371 Gill Road
Springwater, Ontario
Welcome to this stunning, open concept, 2 bedroom, 3 bathroom bungalow nestled on a private ravine lot. With direct access to nearby hiking trails and surrounded by mature trees, this home offers a rare combination of tranquility and modern living. The main floor features vaulted ceilings, elegant white oak hardwood, custom cabinetry throughout and pot lights that create a bright, welcoming atmosphere. The thoughtfully designed kitchen opens onto a spacious deck with stairs that lead down to large back yard. This gem has been fully renovated, electrical, plumbing, roof, siding, windows, doors, new appliances (all done 2023) The home is generator ready with natural gas hook up. There is a natural gas hook up for your BBQ perfect for entertaining. A finished basement provides additional living space with endless possibilities such as a home office, media room or playroom. Smart outdoor security cameras add peace of mind. With 2 driveways and plenty of parking, this property is as functional as it is beautiful. Enjoy great tasting water throughout the house with a comprehensive, low-maintenance water system that includes a saltless water softener, UV light purification and sediment and carbon filters. Water testing done in June 2025, results available upon request. Buyer and buyer agent to verify all measurements and taxes. (id:49187)
14 - 661 Chrislea Road
Vaughan (East Woodbridge), Ontario
Exceptional opportunity to lease a professionally finished second-floor office space in a prime Vaughan location. Offering approximately 2,420 sq. ft. of well-designed and functional workspace, this modern unit features five private offices, one large boardroom, two washrooms, and a convenient kitchenette. The excellent floor plan provides efficiency and flexibility, making it ideal for both growing teams and established businesses seeking a professional and prestigious setting. Strategically located with quick access to Highway 400 and major transportation routes, this space offers outstanding convenience for clients and staff alike. Well-suited for lawyers, insurance professionals, real estate offices, mortgage brokers, and other professional services. Move-in ready and exceptionally maintained, this is a prime office opportunity in one of Vaughan's most desirable business locations. (id:49187)
273 Bluegrass Boulevard
Richmond Hill (Crosby), Ontario
Completely transformed and truly move-in ready, this beautifully renovated home is set in a highly sought-after family neighbourhood. The thoughtfully redesigned main floor features all new flooring and a stunning brand new kitchen with never-used appliances, a large sun-filled window, and a cozy eat-in area, while the open concept living and dining space is filled with natural light from expansive front windows, creating a bright and welcoming atmosphere for everyday living and entertaining. Four spacious bedrooms provide exceptional flexibility for growing families, including one with a walkout to the backyard and a brand new deck, the perfect place to relax or host friends and family. The fully finished lower level includes a self-contained two bedroom suite with its own private entrance and above-grade windows, offering outstanding versatility for first-time buyers, multi-generational living, or investors seeking income potential. Just steps to parks, top-rated schools, shopping, and transit, this home delivers the ideal balance of convenience and community, an exceptional opportunity to make it yours. (id:49187)
129 October Lane
Aurora (Aurora Grove), Ontario
1-Bedroom walk-out basement apartment with kitchen and full bathroom in desirable Aurora Grove. Bright space with private walk-out entrance. Rental Options:Furnished: Rent + $200/month (All utilities included)Unfurnished: Hydro included only. Ideal for a single professional or a couple. (id:49187)
821 - 3270 Sheppard Avenue E
Toronto (Tam O'shanter-Sullivan), Ontario
Welcome Home!! to this brand-new 2-bedroom, 2-bath condo in the highly sought-after Sheppard & Warden community - an exceptional opportunity for anyone looking for modern living at an incredible value. This 755 sq. ft. of beautifully planned interior space plus a 60 sq. ft. fully enclosed balcony, giving you a total of 815 sq. ft. to enjoy.Sunlight pours through the large windows, creating a bright and inviting atmosphere throughout. The open-concept living and dining area features wide-plank laminate floors and provides a seamless walkout to your private balcony - perfect for unwinding or hosting friends.The kitchen is thoughtfully designed with sleek, contemporary cabinetry, quartz countertops, a glass tile backsplash, under-cabinet lighting, and upgraded stainless steel appliances makes it easy to enjoy quick meals or entertain guests.Both bathrooms are finished with a touch of luxury. One offers a deep soaking tub, ideal for relaxation, while the primary ensuite includes a glass-enclosed walk-in shower with clean, modern lines. The primary bedroom is generously sized and comes with a walk-in closet, while the second bedroom features a large window and a closet, providing excellent storage and natural light.A dedicated laundry room equipped with full-size LG washer and dryer adds a level of convenience rarely found in condos of this size.Residents will appreciate an impressive collection of amenities: an outdoor pool, hot tub, fitness and yoga rooms, sports lounge, kids' play area, library, outdoor terrace with BBQs, elegant party room, boardroom, and 24-hour concierge and security.Situated in an unbeatable location, you'll have quick access to Highways 401 and 404, Don Mills Subway Station, steps away from TTC making travel across GTA effortless. Daily essentials are just a short walk away from restaurants and grocery stores to parks and top rated schools schools. offering endless shopping and dining options. (id:49187)
1213 - 50 Bruyeres Mews
Toronto (Waterfront Communities), Ontario
Welcome to this spacious 1-bedroom suite at 50 Bruyeres Mews, featuring a functional layout with floor-to-ceiling windows allowing an abundance of natural light to brighten this space. The open-concept kitchen offers granite countertops, stainless steel appliances, and is combined with living. Enjoy a walkout to your private balcony featuring north exposure of the city. Unit features laminate flooring t/o, a spacious bedroom with exterior windows, 4 piece washroom, and ensuite laundry for your convenience. Situated just minutes from Loblaws, McDonalds, Tim Hortons, Scotiabank Arena, BMO Field, Parks, The Waterfront, and TTC. Nearby access to major highways as well. (id:49187)

