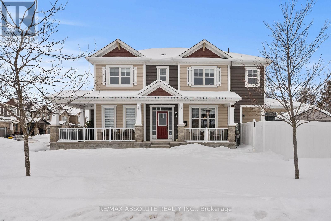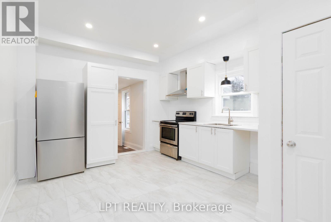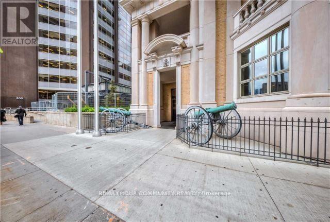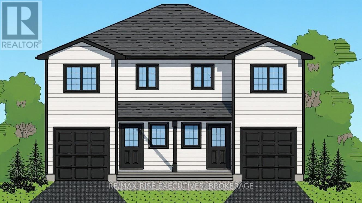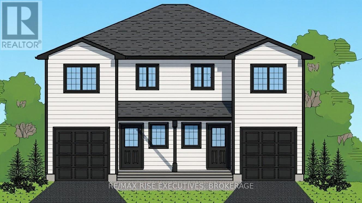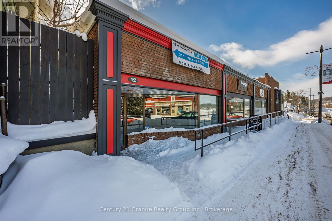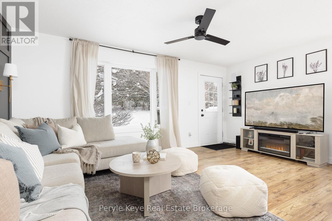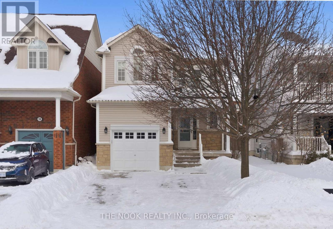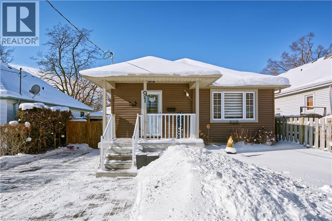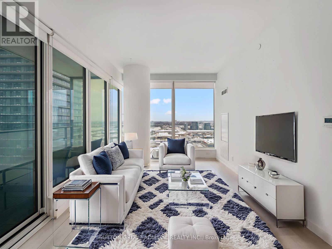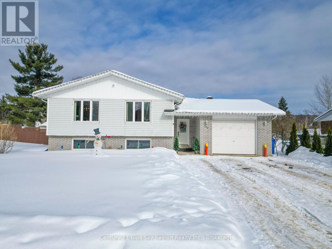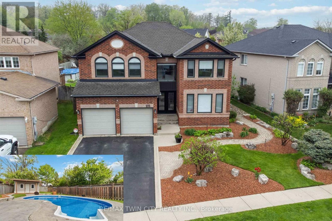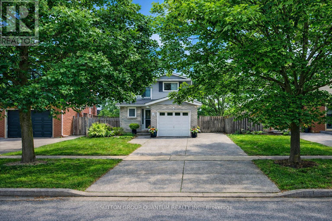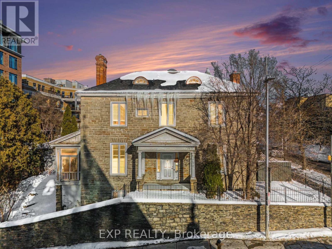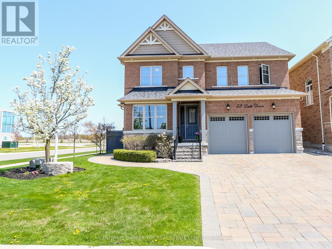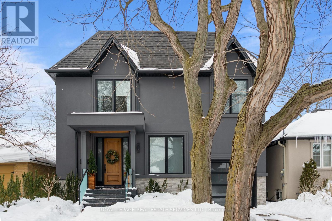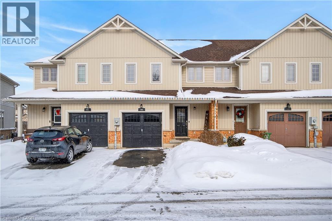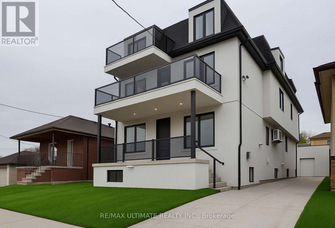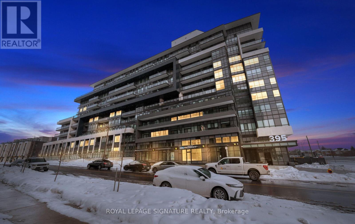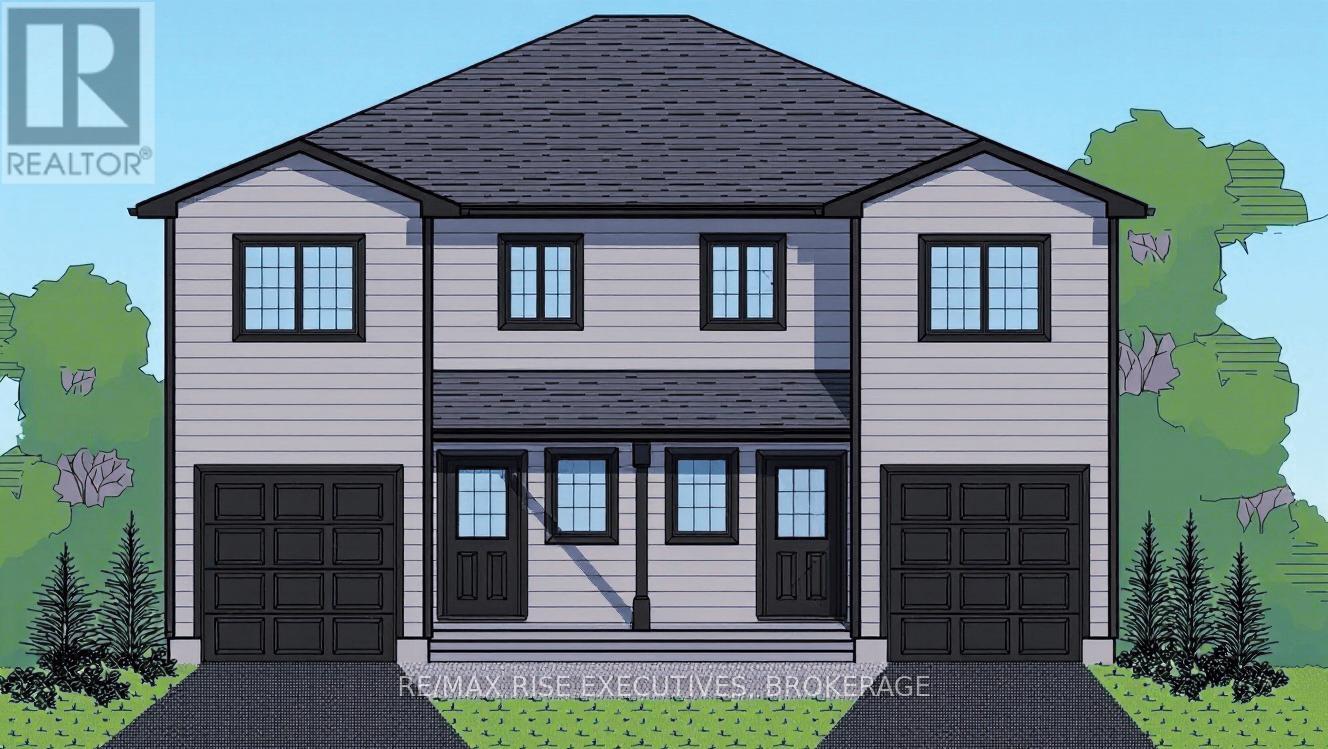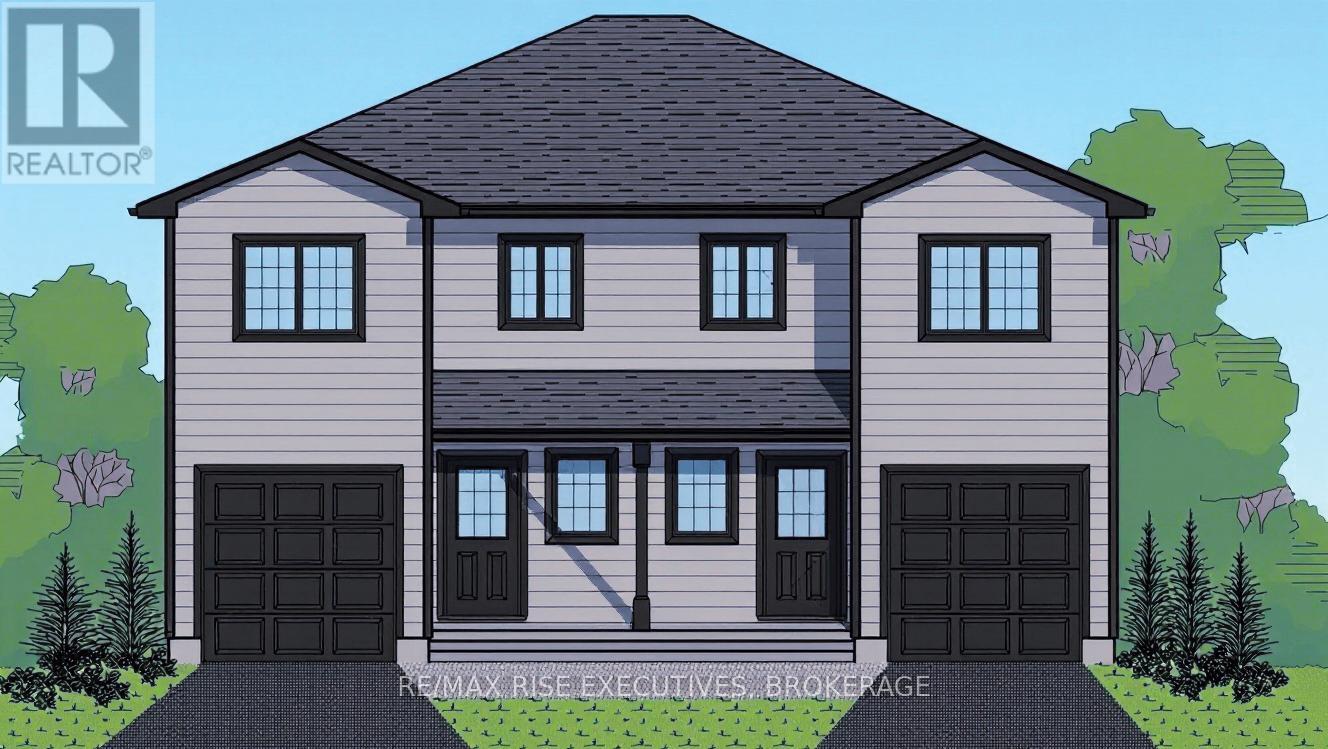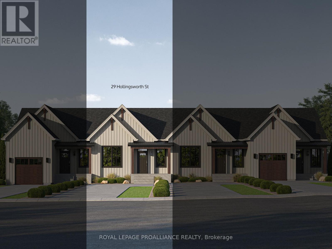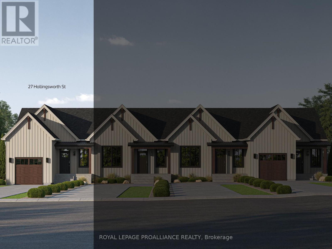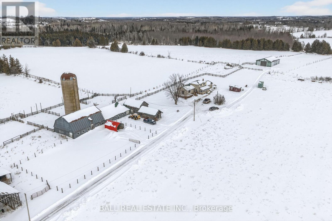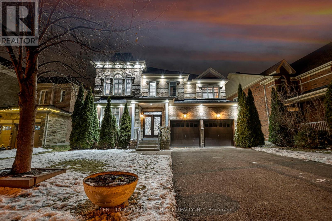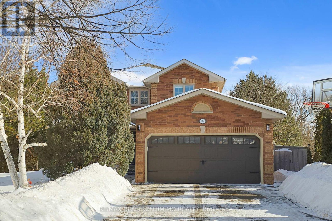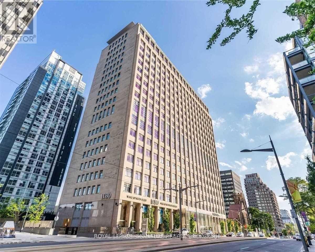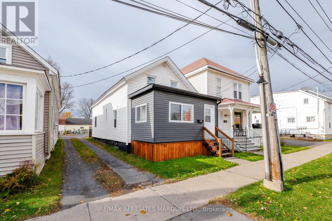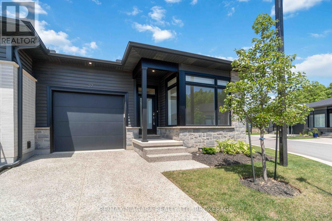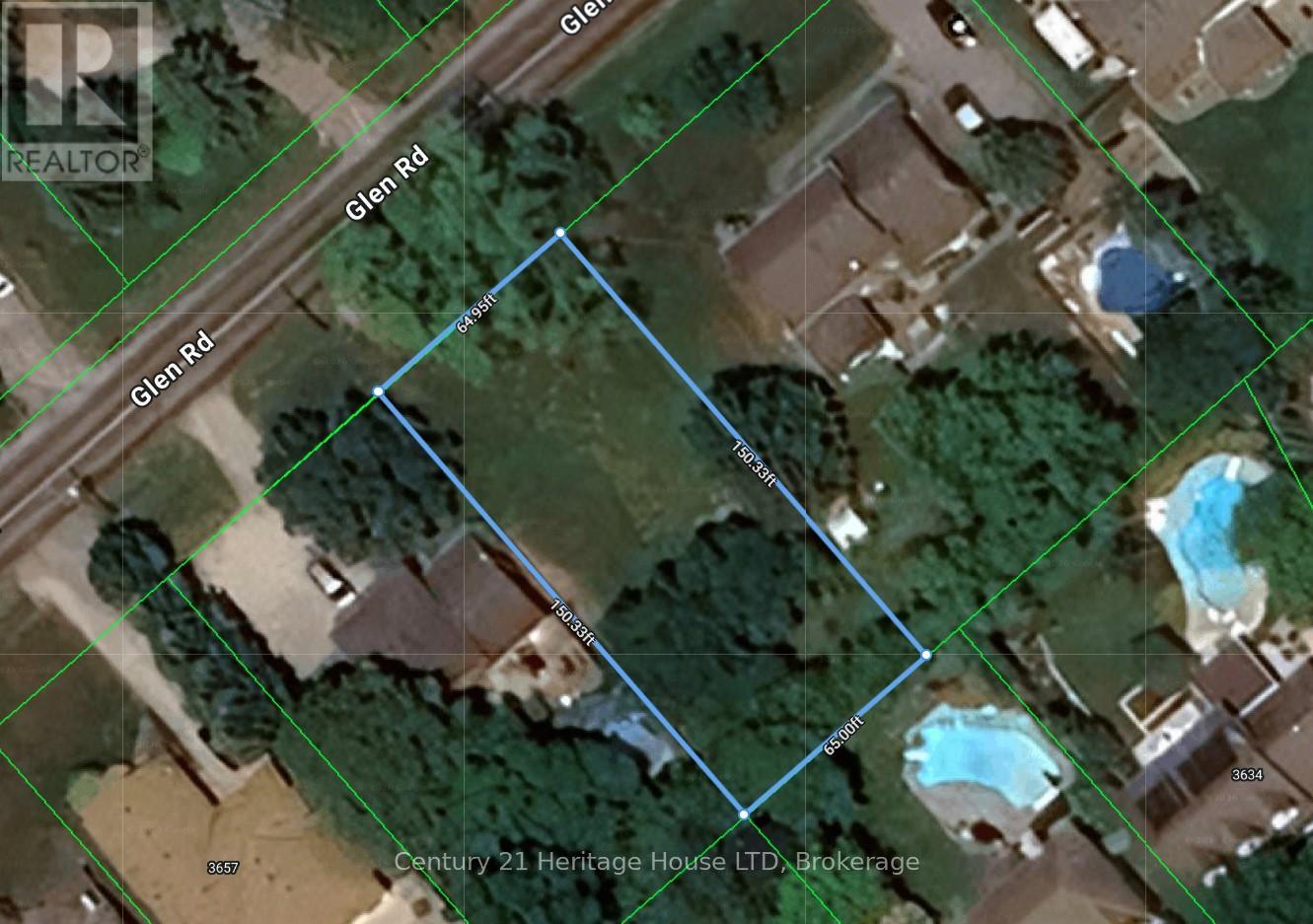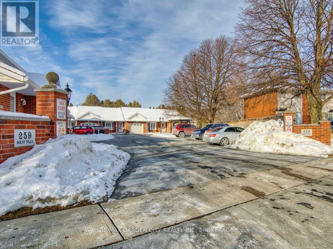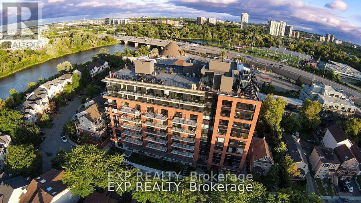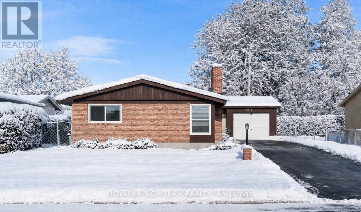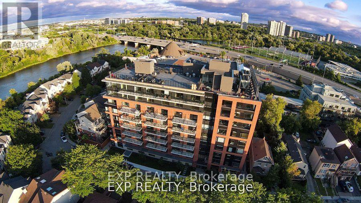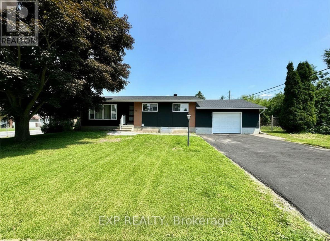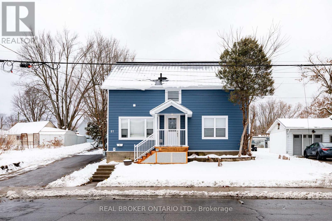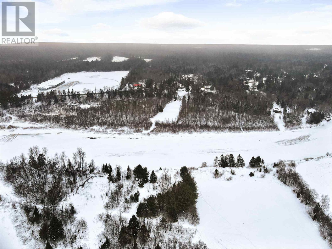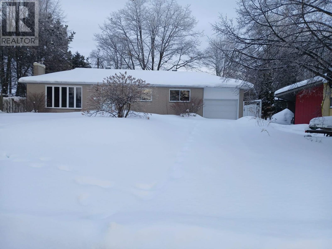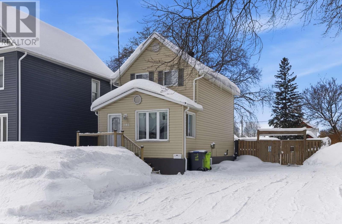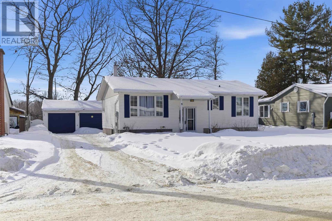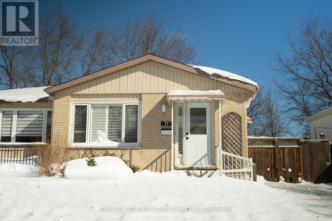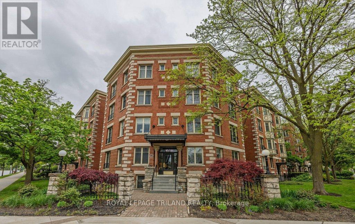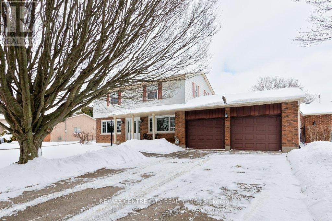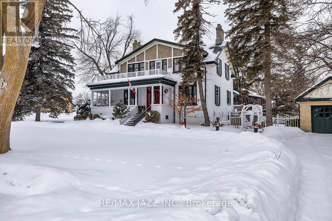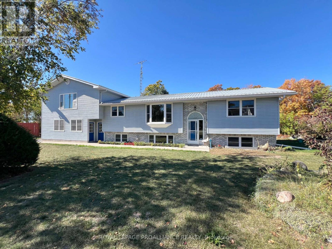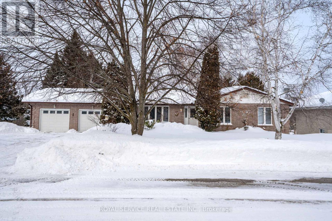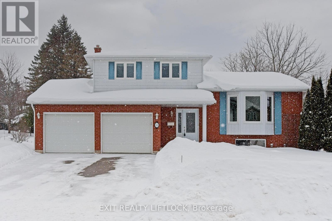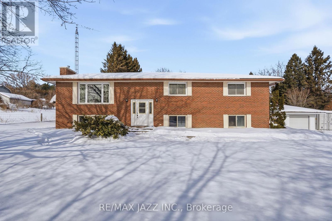160 Damselfly Way
Ottawa, Ontario
Welcome to this beautifully designed and meticulously maintained detached home, ideally situated on a corner lot with a wraparound porch and backing onto serene greenspace. An impressive window-wrapped main floor addition fills the space with natural light, expanding the home to over 2,000 sq. ft. of well-planned living space that offers exceptional flexibility for today's lifestyle. This home features 3 bedrooms plus loft, 3.5 bathrooms, high ceilings throughout, and a layout that effortlessly blends comfort, function, and versatility. Rich vinyl plank flooring flows through the open-concept main level, creating a seamless and inviting atmosphere. The spacious chef's kitchen boasts ample counter space, modern finishes, and sightlines to both the living and dining areas, perfect for entertaining or everyday family life. The living room is anchored by a cozy electric fireplace, making it an ideal space to relax and unwind. Upstairs, you'll find three generously sized bedrooms, including a stunning primary retreat with a 4-piece ensuite featuring a walk-in glass shower and contemporary ceramic tile. An open loft area adds even more adaptable space, ideal for a home office, reading nook, or play area. The renovated lower level expands your living options, offering an office or gym, a 3-piece bathroom, and a dedicated laundry area. Whether used as a guest suite, home business space, secondary living area, or private retreat, this level offers endless potential. The fully fenced backyard is both private and functional, with a cleared crushed-stone area ready for patio stones and a grassy space beyond, perfect for outdoor entertaining, gardening, or creating your own backyard oasis. The 2 car garage features an epoxied floor & retractable screened door, transforming it to added indoor/outdoor BONUS space. With its versatile spaces, modern finishes, and flexible layout, this home is designed to adapt to any lifestyle. A truly exceptional opportunity not to be missed. (id:49187)
249 Harvey Street
Orillia, Ontario
Step Into A Piece Of Orillia's History, Updated For Modern Living. This Full Brick, Century Home Is Nestled On A Quiet Street, Offering The Perfect Blend Of Character And Convenience. Spacious Layout Featuring Large Living And Dining Rooms Is Ideal For Both Entertaining And Family Life. With 3+1 Bedrooms And 3 Bathrooms (Including A Powder Room), There Is Ample Space For Everyone. The Heart Of The Home Is Bright, Modern Kitchen. Significant Updates Include Energy-Efficient New Windows Throughout, New Cabinets, Counter Top And Porcelain Tiles, New Flooring Throughout. Location Is Everything! Take A Short Stroll To Discover All That Downtown Orillia Has To Offer - Charming Coffee Shops, Unique Boutiques, Restaurants. Public Transit Is Also Easily Accessible. (id:49187)
3608 - 426 University Avenue
Toronto (Bay Street Corridor), Ontario
2 bedrooms corner unit in prestigious RCMI building, 763 sq ft + balcony, with tons of windows in every room, high 36th floor, gorgeous South-East view of the city, CN tower, and the lake. 9 ft ceilings, spacious and practical layout. Granite countertop and kitchen island. Huge balcony. Luxury building with great amenities: 24 hr concierge, fitness room, car sharing facilities. Steps to Subway station, University of Toronto, OCAD, Metropolitan/Ryerson University, Financial district, hospitals, all shopping and restaurants. (id:49187)
25l Fields Way
Loyalist (Lennox And Addington - South), Ontario
"The Cobblestone" is 1,460 square feet of welcoming, contemporary living space designed for comfort and versatility. The open-concept main floor is ideal for entertaining guests or unwinding with family, with a sleek kitchen that flows naturally into the dining and living areas. Upstairs, you'll find three spacious bedrooms, including a luxurious primary retreat with a walk-in closet and private ensuite. The second level also features a bright loft or office space - perfect for working from home, studying, or relaxing. Laundry is conveniently located on this floor for ultimate ease. The full basement comes complete with a four-piece rough-in bath, ready for your finishing touches. Enjoy the convenience of a single attached garage with inside entry, and rest easy with a comprehensive Tarion warranty. 120' deep lot. Fields of Loyalist blends small-town charm with close access to Kingston, schools, and recreation. Closings are scheduled for summer 2026 - secure your place in this thriving new community and enjoy Amberlane Homes' commitment to quality and comfort. (id:49187)
25r Fields Way
Loyalist (Lennox And Addington - South), Ontario
Welcome to "The Cobblestone" Experience 1,460 square feet of welcoming, contemporary living space designed for comfort and versatility. The open-concept main floor is ideal for entertaining guests or unwinding with family, with a sleek kitchen that flows naturally into the dining and living areas. Upstairs, you'll find three spacious bedrooms, including a luxurious primary retreat with a walk-in closet and private ensuite. The second level also features a bright loft or office space - perfect for working from home, studying, or relaxing. Laundry is conveniently located on this floor for ultimate ease. The full basement comes complete with a four-piece rough-in bath, ready for your finishing touches. Enjoy the convenience of a single attached garage with inside entry, and rest easy with a comprehensive Tarion warranty .Fields of Loyalist blends small-town charm with close access to Kingston's shopping, schools, and recreation. Closings are scheduled for summer 2026 - secure your place in this thriving new community and enjoy Amberlane Homes' commitment to quality and comfort. (id:49187)
162 Highland Street
Dysart Et Al (Dysart), Ontario
Lease opportunity available immediately in the heart of Haliburton's vibrant main street. This highly visible 1,500 sq. ft. retail space offers an ideal location with excellent foot and vehicle traffic, perfect for a variety of business uses. The open-concept layout provides ample potential, with existing interior walls that can be removed to further customize the space to suit your needs. A large front window overlooks Haliburton's main street, offering outstanding exposure and natural light. Additional features include a 2-piece bathroom and a generous rear storage area with convenient access to the back of the building-ideal for inventory and supply deliveries. Flexible, functional, and centrally located, this space is well-suited for retail or service uses. Schedule your private tour today. (id:49187)
84 James Street
Burk's Falls, Ontario
Tucked away on a quiet street in the heart of Burk's Falls, this beautifully finished bungalow offers turn-key living, walkable convenience, and a space that instantly feels like home. Built in 2007, this home is designed for easy one-level living, complemented by a bright lower-level walkout and a backyard that feels quietly removed from the pace of town. Step inside and you're welcomed into the heart of the home - the kitchen. Bright, clean, and beautifully updated in 2025, this space features white cabinetry, quartz countertops, a full-height backsplash, new stainless steel appliances, and warm pendant lighting that gives the space a soft, inviting glow. A large centre island anchors the space, offering plenty of room for meal prep, casual breakfasts, and hosting friends and family. From here, the space flows effortlessly into the cozy living room, with convenient access to the back deck - a place where everyday life feels slower, warmer, and just a little more yours. The main level features a spacious primary bedroom, a guest bedroom, and a recently updated bathroom with the added convenience of a laundry area, complete with a new washer and dryer and built-in shelving. Downstairs, the bright walkout lower level opens into a generous family room with high ceilings and wide windows - a flexible space well suited for entertaining, a home office, or a gym. A third bedroom and ample storage add even more versatility, with space to create a future bathroom. Other recent updates include new flooring on both levels, fresh paint, and updated trim, offering a clean and cohesive, move-in-ready interior. With a forced-air gas furnace and full municipal services, enjoy low-maintenance living just steps from shops, restaurants, and the LCBO, plus only 30 minutes to Huntsville. A home that's been quietly upgraded, thoughtfully cared for, and ready for its next chapter. (id:49187)
8 Northgrove Crescent
Whitby (Brooklin), Ontario
This beautifully updated 3-bedroom, 4-bathroom home offers 1,440 sq ft above grade plus a newly finished basement (2025), delivering the space and flexibility today's families need. From the moment you step inside, refinished hardwood floors (2026) and updated laminate throughout (2024) create a fresh, homey feel.The kitchen is designed for everyday living, featuring granite countertops, stainless steel appliances, and a built-in pantry (2019) for added storage. Upstairs, three spacious bedrooms provide comfort and privacy, while all bathrooms have been tastefully renovated for a clean, contemporary look.The finished basement expands your living space-ideal for a rec room, home office, or guest retreat. Major updates include a newer roof (2019), offering peace of mind for years to come.Located just minutes to the 407 for an easy commute, close to top-rated schools, parks, and everyday amenities, and with a brand-new community centre coming in 2026, this home is perfectly positioned for growing families looking to plant roots in one of Brooklin's most desirable neighbourhoods. (id:49187)
91 Elgin Street
London, Ontario
Stunning bungalow offers modern comfort with thoughtful updates throughout. The open-concept main floor is bright and welcoming, featuring updated lighting, ceiling fans, durable flooring, and contemporary finishes that create a stylish yet functional living space. The kitchen is a standout with stunning quartz countertops, black stainless-steel appliances, modern window coverings, and elegant light fixtures that enhance the space. The dining area is ideal for entertaining, highlighted by contemporary light fixtures and an eye-catching shiplap accent wall that adds personality and visual interest. The main bathroom features updated flooring for a clean, modern look and a primary bedroom that offers two closets. The lower level is finished providing versatile living spaces perfect for an office, gym, den, guest room, and rec room. Laundry has spray foam insulation and soundproofing beneath the primary bedroom and along the north back room. A water hookup in the south back room allows for a wet bar or potential second kitchen; wardrobes in this room are included. The entire home was freshly painted top to bottom within the last three years. Outdoor living is equally impressive with a 13’ x 20’ back deck, a 12’ x 12’ stone patio, gazebo, perfect for relaxing or entertaining. The fully fenced backyard is well maintained and includes two sheds (one recently purchased). A 10’ x 12’ pergola included. Parking is available for up to three vehicles. Nearby convenience of shopping, parks, schools, hwys make this location ideal. Pleasure to show!! (id:49187)
2606 - 950 Portage Parkway
Vaughan (Vaughan Corporate Centre), Ontario
Positioned in the centre of Vaughan's rapidly growing Transit City community, this contemporary 2-bedroom condo at 950 Portage Parkway #2606 delivers approximately 770 sq. ft. of efficient, carpet-free living space on a high floor with a desirable southeast exposure and unobstructed city skyline views . The open-concept layout seamlessly connects the living and kitchen areas, featuring built-in appliances, sleek finishes, and a walk-out to an open balcony-perfect for enjoying morning light or evening city views. Both bedrooms are thoughtfully designed with custom built-in closets and shelving, offering exceptional storage solutions rarely found in condo living, while the spacious primary bedroom is complemented by a private ensuite for added comfort and privacy . The unit includes one owned parking space and one owned locker, adding everyday convenience and long-term value. Residents enjoy access to a full suite of modern building amenities, including concierge and security services, a free membership to the YMCA next door, party and meeting rooms, games room, bike storage, elevators, and community BBQ areas, all within a well-managed, professionally maintained building . Located literally steps from the Vaughan Metropolitan Centre TTC subway station right outside the front door, this address offers unmatched transit connectivity to downtown Toronto and beyond, with quick access to Highway 7 and Highway 400. Everyday essentials, dining, and entertainment are moments away at Vaughan Mills, IKEA, and the vibrant VMC core, along with nearby parks, community centres, schools, hospitals, and places of worship-making this an ideal opportunity for professionals, end-users, or investors seeking modern urban living with exceptional convenience. **Listing Contains Virtually Staged Photographs** (id:49187)
529 Pine Street
Mattawa, Ontario
This well appointed 5 bedroom 2 bathroom home, built in 2004, is ready for new owners! Enter the front door to a large split entrance and head upstairs to the open concept kitchen, dining and living room. Down the hall you'll find a spacious 4 piece bathroom, primary suite with sliding doors that lead to your own private deck overlooking the fully fenced in back yard, as well as two additional bedrooms. in the basement is a large rec room, another 4 piece bathroom including a corner tub, and the two remaining bedrooms. Laundry is located in the utility room in the basement. The attached garage provides a drive-through feature to the back yard with double doors as well as access to the main entrance. Don't miss out on this rare gem! (id:49187)
275 Granite Hill Road
Cambridge, Ontario
Stunning & meticulously maintained 5-bed, 5-bath home located in the highly sought-after North Galt neighborhood. Inside, the main floor offers a spacious formal dining room a cozy living room, and an open-concept kitchen (updated 2021) that flows seamlessly into the family room with a fireplace, making it perfect for everyday living & entertaining. A main floor den provides an excellent space for a home office or an optional 6th bedroom, while main floor laundry & direct access to the double garage enhance the home's functionality. Upstairs, the private primary suite serves as a luxurious retreat with a walk-in closet & a exquisite 5-pc ensuite. 4 additional bedrooms & 2 full baths (each with privileged access from 2 bedrooms) provide ample space & convenience. The entire upper level was refreshed in 2021 with new flooring, doors, stairs, & fresh paint. The finished basement adds incredible versatility, featuring a warm & inviting family room with a fireplace, a custom oak bar, a workout area, a 2nd home office & generous storage space perfect for work, play, and relaxation. Step outside into your own private sunny backyard oasis, complete with a large deck, a gas BBQ hookup & a fully fenced yard. The heated saltwater pool has a new liner installed in 2019 & a new pump & heater added in 2022. A pool house & enclosed stamped-concrete dog run complete the outdoor amenities. Pride of ownership is evident throughout, with numerous updates including a new roof (2014), furnace & A/C (2015), and extensive interior upgrades from 2019 to 2023 such as windows, flooring, paint, and bathroom renovations. Located near top-rated schools, scenic walking & biking trails & just minutes from the 401 & Shades Mill Conservation Area, this home offers the perfect blend of convenience & serenity. This welcoming neighborhood has nearby places of worship including a Mosque, Gurdwara & Church. This exceptional home truly has it all, location, layout, upgrades, great neighbours & lifestyle (id:49187)
32 Capri Street
Thorold (Confederation Heights), Ontario
Welcome home to 32 Capri Street - a beautifully cared-for, immaculately clean and move-in-ready home where comfort, space, and lifestyle blend together. Whether you're buying your first home, downsizing, relocating, or stepping up from condo living, this inviting property offers something truly special. From the moment you enter the bright foyer with soaring ceilings, you'll feel the sense of openness and warmth. The cheerful eat-in kitchen is perfect for morning coffee, family meals, or casual gatherings with friends, while the cozy family room with gas fireplace creates an ideal space to unwind after a long day. Upstairs, you'll find three comfortable bedrooms, including a generous primary retreat with a walk-in closet and sun-filled east-facing windows - a lovely way to start each morning. The updated 4-piece bathroom adds both style and functionality, and the finished basement offers wonderful flexibility for movie nights, a home office, gym, or guest space.This home has been lovingly maintained with thoughtful updates throughout, including windows, fresh paint, trim, lighting, an owned water heater, and updated furnace and A/C - giving you peace of mind for years to come. Step outside and discover one of the home's most special features: no rear neighbours and direct access to South Confederation Park. Enjoy summer BBQs on the two-tier deck (complete with gas hookup and hot tub-ready pad), or step right into an outdoor lifestyle with pickleball and tennis courts, splash pads, playgrounds, sports fields, and scenic walking trails just beyond your backyard. Located in a friendly, established neighbourhood close to Brock University, Lake Gibson, schools, shopping, and commuter routes - there's truly nothing to do but move in, relax, and enjoy everything this wonderful home has to offer. (id:49187)
149 Daly Avenue
Ottawa, Ontario
149 Daly Avenue - The Besserer House. A truly rare offering and one of Ottawa's most storied heritage homes, originally built for Louis-Theodore Besserer, the Father of Sandy Hill. This iconic residence is rich in architectural character and historical significance, standing as a landmark of 19th-century craftsmanship. Located in the heart of prestigious Sandy Hill, the home features grand principal rooms, tall ceilings, large windows, original details, and hardwood floors that reflect a timeless elegance rarely found today. Natural light fills the space, highlighting its stately proportions and enduring design. Beyond its historic charm, the Besserer House offers exceptional redevelopment and restoration potential. Whether envisioned as a remarkable single-family estate, boutique multi-unit residence, professional offices, or legacy investment, the property provides a versatile canvas for inspired transformation (buyer to verify permitted uses). Set just steps from the University of Ottawa, embassies, downtown core, Rideau River pathways, and cultural landmarks, this address blends history, prestige, and convenience. An opportunity of this calibre is seldom available. Own a piece of Ottawa's heritage and shape its future. 3 bedroom basement apartment is rented for $1950/month and 1 bedroom Butler's apartment is rented for $800/month. Some photos have been digitally altered to show how rooms would look empty. Priced to sell!!! Book your showing today! (id:49187)
59 Leith Drive
Bradford West Gwillimbury (Bradford), Ontario
More Bang for your Buck in this Custom Built, Move-in Ready Family Home. High End Finishes & Modern Features Throughout. Kitchen Boasts a Large Granite Island, Servery and w/i Pantry. Between floors is a Private Office with Custom Millwork. Upstairs Bedrooms includes a Lovely size Master with his & hers opposing closets and tasteful 5 pc ensuite. 4th bedroom is currently used as laundry rm. (can easily be converted). Finished Basement Rec Rm (plenty of space to add a bedroom) with 4pc bath, Cold Cellar & W/I storage. Professionally landscaped yard with sprinkler system, trees, stone work & flower beds. Located Across from Harvest Hills Public School in Dreamfields Subdivision. Close to major Hwys, downtown, The Bradford Leisure Ctr., Parks, & Trails. (id:49187)
104 Westrose Avenue
Toronto (Kingsway South), Ontario
Welcome to this stunning custom-built residence in the heart of the beloved Kingsway - where timeless elegance meets modern luxury. Offering over 4,500 sqft of total living space, this exceptional home is designed for both everyday living and effortless entertaining, with exquisite finishes and thoughtfully curated details throughout.The main floor features grand principal rooms and an ideal layout for family life. A formal living room (perfect as a home office), elegant dining room, powder room, and direct garage access are complemented by the show stopping open-concept family room and chef's kitchen. The kitchen is a true centerpiece, boasting a Quartz waterfall centre island, Caesarstone countertops, herringbone marble backsplash, and stainless steel KitchenAid appliances. Sunlight floods the space, with a seamless walk-out to the deck and professionally landscaped, ultra-private backyard, complete with a built-in BBQ - an entertainer's dream. Upstairs, you'll find 4 generous bedrooms, all with spacious closets and custom organizers, plus the convenience of upper-level laundry. The primary retreat is truly special, featuring a spa-inspired 5pc ensuite and a large walk-in closet designed for comfort and luxury. The lower level offers incredible versatility, with a large recreation room, ample storage, a 5th bedroom or home gym, and a walk-up to the backyard - perfect for guests, teens, or multi-generational living. Modern, beautiful, and completely move-in ready, this is a home made for hosting, relaxing, and making memories. Steps to Bloor Street's cafés, restaurants, shops, and subway, and priced exceptionally well for a home of this calibre in such a coveted neighbourhood - this is Kingsway living at its finest. Ideally located within walking distance to top-rated schools including Lambton Kingsway Junior Middle School, Etobicoke Collegiate Institute, and Kingsway College School - perfect for families seeking exceptional education close to home. (id:49187)
222 Fall Fair Way Unit# 64
Binbrook, Ontario
Welcome HOME to 222 Fall Fair Way #64 – an affordable freehold townhome nestled in Binbrook’s desirable Country Estates community. Ideal for first-time buyers, downsizers, or investors, this stylish home combines comfort, convenience, and low-maintenance living. Offering driveway parking for one vehicle plus an additional spot in the attached garage with convenient inside entry, there’s also plenty of visitors parking for your guests. The bright, open-concept main level features a modern eat-in kitchen with stainless steel appliances and a newer dishwasher, flowing into a cozy living area. Patio doors lead to a private yard (no rear neighbours!), complete with a wood deck, green space, and patio—perfect for entertaining and summer BBQs. Upstairs offers two spacious bedrooms, including an oversized primary with a walk-in closet, a 4-piece main bathroom with trendy bead-board accent, and stackable laundry with handy storage. The partially finished basement adds a rec room, 3-piece bathroom, and additional storage space. Walking distance to schools, parks, trails, shops, and amenities, with easy access to Hamilton and major routes, this home delivers comfort, space, and low-maintenance living in a well-managed community. (id:49187)
Main - 6 Chudleigh Road
Toronto (Caledonia-Fairbank), Ontario
Welcome to this beautiful main-floor apartment with a private entrance, offering approximately 1100 sqft + huge patio. Functional living space with 2 bdr. It features an open-concept kitchen with quartz countertops, premium appliances including ensuite laundry, high-end finishes, and a balcony with south exposure. The spacious living and dining areas are ideal for both relaxing and entertaining. The primary bedroom includes a well-lit 4-piece ensuite. Enjoy a backyard with common living amenities. Amazing location with quick access to major highways through Allen Road. Transit access: just a 5-minute walk to TTC and Eglinton Crosstown LRT (ECLRT). 20 minutes TTC ride to Union Station (downtown Toronto). Located in a quiet, desirable Toronto (York) neighbourhood, steps away from parks, schools, transit, and amenities. Ideal for professionals or small families seeking comfort & convenience in a prime location. (id:49187)
716 - 395 Dundas Street W
Oakville (Go Glenorchy), Ontario
Experience refined luxury condo living at Distrikt Trailside 2.0 in this elegant high-floor corner residence, offering tranquil water views and abundant natural light throughout.Thoughtfully designed with a functional split 2-bedroom plus den layout, this highly sought-after suite is ideally located in the desirable north Oakville community. The home features 9-ft smooth ceilings, a sleek modern kitchen with quartz countertops and built-in appliances, and a stylish open-concept layout ideal for both everyday living and entertaining.The primary bedroom offers a custom walk-in closet and a private 3-piece ensuite, while the second bedroom enjoys a bright south exposure and a generous closet.The versatile den provides the perfect space for a home office or study. Enjoy 1,115 sq. ft. of interior living space plus a 100 sq. ft. balcony, for a total of 1,215 sq. ft. as per floor plan. The balcony's panoramic lake views create an ideal setting for morning coffee or evening relaxation, seamlessly blending indoor and outdoor living.The sophisticated interior showcases curated high-end finishes, including quartz surfaces, custom floor-to-ceiling cabinetry, recessed lighting, and high-quality wood laminate flooring throughout.Designed with convenience in mind, the open-concept layout flows effortlessly, offering both style and functionality.Residents enjoy an impressive collection of resort-inspired amenities, including 24-hour concierge service, a state-of-the-art fitness centre, an expansive rooftop terrace with BBQ facilities and panoramic views, a pet spa, secure bicycle storage, and ample visitor parking.Meticulously maintained common areas evoke the ambiance of a boutique hotel.Ideally situated just moments from Fortinos, Starbucks, fine dining, community centres, and the scenic trails of 16 Mile Creek, with effortless access to Highways 403 and 407. This exceptional residence offers are fined lifestyle defined by comfort, convenience and luxury in the north of Oakville. (id:49187)
26r Fields Way
Loyalist (Lennox And Addington - South), Ontario
Welcome to The Ironstone - Amberlane Homes' newest semi-detached design in the exciting Fields of Loyalist community, just 10 minutes west of Kingston in the charming village of Odessa. Offering 1,350 square feet of stylish living space, this thoughtfully crafted 3-bedroom, 2.5-bath home blends comfort, functionality, and modern design. Step inside the bright, open-concept main floor - perfect for entertaining or relaxing with family. The contemporary kitchen flows seamlessly into the dining and living areas, creating a welcoming atmosphere for every occasion. Upstairs, you'll find three spacious bedrooms, including a primary suite with a walk-in closet and private ensuite. Convenient second-storey laundry makes everyday living easy and efficient. Full basement with a four-piece rough-in bath, ready for your finishing touch. Single attached garage with inside entry. Full Tarion New Home Warranty protection. Set in the growing community of Fields of Loyalist, residents will enjoy small-town charm with easy access to Kingston. Closings begin summer 2026 - secure your home today and experience the quality craftsmanship and comfort that define Amberlane Homes. (id:49187)
26l Fields Way
Loyalist (Lennox And Addington - South), Ontario
Welcome to The Ironstone - Amberlane Homes' newest semi-detached design in the exciting Fields of Loyalist community, just 10 minutes west of Kingston in the charming village of Odessa. Offering 1,350 square feet of stylish living space, this thoughtfully crafted 3-bedroom, 2.5-bath home blends comfort, functionality, and modern design. Step inside the bright, open-concept main floor - perfect for entertaining or relaxing with family. The contemporary kitchen flows seamlessly into the dining and living areas, creating a welcoming atmosphere for every occasion. Upstairs, you'll find three spacious bedrooms, including a primary suite with a walk-in closet and private ensuite. Convenient second-storey laundry makes everyday living easy and efficient. Full basement with a four-piece rough-in bath, ready for your finishing touch. Single attached garage with inside entry. Full Tarion New Home Warranty protection. Set in the growing community of Fields of Loyalist, residents will enjoy small-town charm with easy access to Kingston. Closings begin summer 2026 - secure your home today and experience the quality craftsmanship and comfort that define Amberlane Homes. (id:49187)
29 Hollingsworth Street
Cramahe (Colborne), Ontario
Introducing the TONNA Model, a stunning modern farmhouse-style bungalow townhome in the picturesque new community of Eastfields. This thoughtfully designed home offers 1 bedroom plus a den and 1.5 bathrooms, blending contemporary elegance with rustic charm. Enjoy the ease of modern main-floor living with a spacious open-concept layout that seamlessly connects the kitchen, dining, and living areas. Perfect for both entertaining and everyday comfort. Step outside to your private back deck, ideal for relaxing and enjoying the outdoors. The primary suite features a generous walk-in closet and a luxurious 3-piece ensuite, while the versatile den provides additional space for work or guests. A convenient 2-piece bath and in-unit laundry complete the thoughtful layout. Nestled in the serene and welcoming community of Colborne and built by prestigious local builder Fidelity Homes. This home comes packed with quality finishes including: Maintenance-free, EnergyStar-rated Northstar vinyl windows with Low-E-Argon glass; 9-foot smooth ceilings on the main floor; Designer Logan interior doors with sleek black Weiser hardware; Craftsman-style trim package with 5 1/2 baseboards and elegant casings around windows and doors; Premium cabinetry; Quality vinyl plank flooring; Moen matte black water-efficient faucets in all bathrooms; Stylish, designer light fixtures throughout. Offering 7 Year TARION New Home Warranty. MOVE-IN APRIL 2026! (id:49187)
27 Hollingsworth Street
Cramahe (Colborne), Ontario
Introducing the LISBETH Model, a stunning modern farmhouse-style bungalow townhome in the picturesque new community of Eastfields. This thoughtfully designed exterior unit offers 1 bedroom and 1.5 bathrooms, blending contemporary elegance with rustic charm. Designed for easy living, it features a spacious single-car garage and a modern open-concept layout that connects the kitchen, dining, and living areas. Perfect for both entertaining and everyday comfort. Step outside to your private back deck, ideal for relaxing and enjoying the outdoors. The primary suite includes a generous walk-in closet and a luxurious 3-piece ensuite, while a 2-piece bath and in-unit laundry add convenience and functionality. Nestled in the serene and welcoming community of Colborne and built by prestigious local builder Fidelity Homes. This home comes packed with quality finishes including: Maintenance-free, EnergyStar-rated Northstar vinyl windows with Low-E-Argon glass; 9-foot smooth ceilings on the main floor; Designer Logan interior doors with sleek black Weiser hardware; Craftsman-style trim package with 5 1/2 baseboards and elegant casings around windows and doors; Premium cabinetry; Quality vinyl plank flooring; Moen matte black water-efficient faucets in all bathrooms; Stylish, designer light fixtures throughout. Offering 7 Year TARION New Home Warranty. MOVE-IN APRIL 2026! (id:49187)
2475 Jermyn Line
Otonabee-South Monaghan, Ontario
122 acre private farm offering total seclusion and exceptional versatility. Features a circa 1840 log home with extensive additions which include 4th Bedroom, hardwood floors, updated 4 pc and 3 pc baths, a three season porch, main floor primary bedroom with ensuite, and three bedrooms on second level, updated septic system and well pump. Land includes 45 plus acres workable with 50 acres of pasture and 22 acres of woods, plus approx. 750' of frontage on the Indian River. Extensive out buildings: large barn suitable for livestock or horses, 60' x 40' drive shed, 2 covered run ins, concrete silo, log shed, and wired shop for welding. Ideal for farming, equestrian use, homesteading, or a private rural retreat all on a bus route 15 mins from Peterborough. (id:49187)
52 Smoothwater Terrace
Markham (Box Grove), Ontario
Arista Homes built 4 bedrooms/4 bath, over 3,800 sq. ft. living space, east-facing all-brick detached home on a 55' wide ravine lot facing the creek, no sidewalk with total 6-car parking, carpet free home, hardwood floor on main, and oak stairs, master br w/ 5 pc ensuite, foyer with granite floor. Custom double front door (2021), furnace & A/C (2021), roof (2022). Open-to-above sun-filled family room with multi-level windows. Kitchen with granite counter, S/S appliances, custom paint, modern light fixtures, California shutters T/O, main floor laundry, and updated bathrooms. Finished basement with rec room + den, and 3-pc bath. Basement can be converted into a 2-bedroom in-law suite. House situated on a quiet street and conveniently close to schools, shopping, hospital, highways, and parks. Check the feature sheet and also check the virtual tour. (id:49187)
604 Dutch Elliott Court
Newmarket (Gorham-College Manor), Ontario
Prestige Home Nestled In Quiet Cul De Sac W 1/4 Acre Pie Shaped Lot Backing Onto Picturesque Ravine. Located on an irregular-shaped lot in a quiet court with only 9 homes, this beautifully maintained property offers a front width of 35 ft, rear widths of 53 ft and 68 ft, and a depth of 133 ft. The main and upper levels showcase solid hardwood flooring throughout, complemented by pot lights and crown moulding. Calif Shutter Portions of the home have been freshly painted. The kitchen was updated approximately 5 years ago and features quartz countertops, stainless steel appliances, and ceramic tile flooring. Major mechanical upgrades include a new furnace and central air conditioning (2023), tankless hot water heater (rental, 2022), and upgraded attic insulation (2022).The finished walk-out basement offers additional living space, featuring laminate flooring (2020) in one area, and vinyl flooring with fresh paint (2025) in another. Exterior improvements include side yard and staircase upgrades completed in 2021. The backyard swimming pool is in excellent working condition, equipped with a gas heater (2021) and a new water pump (2025). Two Decks. Fenced Backyard. No sidewalk, providing extra parking convenience. Situated in a friendly, quiet, and harmonious neighbourhood. Zoned for some of Newmarket's top-ranked elementary and high schools. Conveniently located near Magna Centre. Close To All Amenities, Schools, Shopping, Super Market, Hwy 404. (id:49187)
422 - 111 St Clair Avenue W
Toronto (Yonge-St. Clair), Ontario
Luxurious Living At The Award Winning Imperial Plaza *Ttc At Door Steps *5 Mins Walk To Yonge Subway *Spacious 1 Bedroom + Den *Den Could Be Used As 2nd Bedroom *Great Open City View *High End Finishes*10 Ft High Smooth Ceiling *Engineered Wood Flooring *Amazing Amenities Imperial Club Features: Gym, Yoga Room, Squash Court, Indoor Pool, Hot Tub, Steam Room, Golf Simulator, Lounge/Games Room, Sound Studio, Movie Rm, Rec Rm & Much More ....* Lcbo & Longo on Ground Floor** Aaa Tenant Only * Non-Smokers Only *No Short Term *Minimum 1 Yr. Lease *Students Or New Immigrants Are Welcome W/Satisfactory Financing &/Or Qualified Guarantor Who Resides In Canada (id:49187)
140 Adolphus Street
Cornwall, Ontario
Are you looking for the perfect combination of affordability, convenience, and practicality? 140 Adolphus has been fully renovated over the last few years and offers a functional living space at an affordable price point. The main level of this home hosts a wide open concept kitchen / living / dining room area with an additional bonus/play room off the front. The kitchen hosts a main floor laundry area as well as direct access to the rear deck area. Up stairs are three generously sized bedrooms as well as a well finished and updated bathroom. At the back of the home is a large shared parking area with plenty of room for vehicles and other storage items. This home is move-in ready, listed at an affordable price point, and shows very well. Don't miss your opportunity at home ownership book your showing today! As per form 244 Seller requires 72h irrevocable on all offers. (id:49187)
27 - 9150 Willoughby Drive
Niagara Falls (Chippawa), Ontario
This end unit 2 bed 2 bath bungalow townhouse offers a perfect blend of modern elegance and serene living, situated just steps away from a prestigious Legends golf course. Open concept kitchen, Dining rm and Living rm, with garden door to entertainment sized covered deck with glass railings, Engineer hardwood floors throughout main level, master bedroom with walk in closet and ensuite. Upgraded kitchen with stainless steel appliances, and quartz countertops. Large unfinished basement. concrete driveway with single car garage. Enjoy Local Golf, Wineries and excellent restaurants, all within minutes. Convenient access to Highways 406 / QEW, for access to Toronto or USA, just a short drive away.... Perfect for golfers and those seeking a luxurious, low-maintenance lifestyle. (id:49187)
V/l Glen Road
Lincoln (Lincoln-Jordan/vineland), Ontario
Exceptional 64.80 x 150 Ft building lot with city services at the road. Build your dream home in this highly desirable Jordan Station location just steps from gorgeous hiking trails at Balls Falls Conservation Area. Close proximity to well-known Vineyards and wineries. You'll love the rural feel of this property while still enjoying city services and being in close proximity to shops and restaurants. Buyer to do their own due diligence regarding zoning, uses, services, and all other building requirements. (id:49187)
7 - 259 Scott Street
St. Catharines (Vine/linwell), Ontario
Well maintained Bungalow condo with a garage nestled into one of St. Catharines most desirable and convenient locations. Custom floor plan designed with one extra large bedroom with ensuite privilege and walk in closet. Warm oak hardwood flooring in Living room and Dining room complete with cozy gas fireplace and overlooking a private rear deck. Two extra bedrooms, rec room, laundry room, workshop and 3pc bath complete the fully finished basement. A great well-situated opportunity just for you! (id:49187)
911 - 36 Robinson Avenue
Ottawa, Ontario
Welcome to 36 Robinson, a stunning 832 sq.ft 3 Bed/1.5 Bath Suite! In the flagship building of Recital. This suite is designed for modern living and features stainless steel appliances, in-suite laundry, individually controlled thermostats, custom window coverings, and exposed concrete detailing. Residents enjoy access to premium amenities, including a rooftop terrace, a state-of-the-art fitness studio with Peloton bikes, an elegant resident lounge, and advanced security with facial recognition and key fob entry. With 24/7 maintenance support and professional property management, convenience and comfort are top priorities. Ideally located just minutes from downtown Ottawa, steps from local transit, and close to the University of Ottawa, this rental community offers the perfect balance of style and accessibility. Heat and AC are included in the monthly rent. Heated underground parking is available. *Photos are from a different unit. (id:49187)
47 Kidgrove Gardens
Ottawa, Ontario
Welcome to 47 Kidgrove Gardens - A solid, 3-bedroom bungalow in sought-after Tanglewood. This charming 3-bedroom, 3-bathroom traditional bungalow is full of updates and move-in ready, located in the desirable family-friendly neighbourhood of Tanglewood. Step inside to a welcoming entrance featuring brand new porcelain tile, leading into a spacious, entertainment-sized living and dining room - perfect for gatherings. The beautifully refreshed satin-sheen hardwood floors add warmth and elegance to the space. The bright, eat-in kitchen offers a fresh look with professionally painted cabinets, new hardware, and a full suite of upgraded appliances in the kitchen: a brand-new fridge, dishwasher, and microwave/hood fan, plus a stove that's just two years old - making cooking and cleanup a breeze. The main bathroom has been fully renovated, featuring porcelain tiles, a new vanity with Carrera white stone vanity top, bathtub, toilet, and modern light fixture. The entire home has been freshly painted, providing a crisp, clean feel throughout. Downstairs, the newly carpeted basement is designed for fun and functionality. It includes a large rec room, a bar area, an office space, and ample storage - perfect for family living and entertaining. Outside, the generous backyard is mostly hedged, offering privacy and plenty of space to enjoy warm summer days. This is a fantastic opportunity to own a home in a well-established neighbourhood. Don't miss your chance to call 47 Kidgrove Gardens your new address! (id:49187)
501 - 36 Robinson Avenue
Ottawa, Ontario
Welcome to 36 Robinson, a stunning 828 sq.ft 2 Bed/2 Bath Suite! In the flagship building of Recital. This suite is designed for modern living and features stainless steel appliances, in-suite laundry, individually controlled thermostats, custom window coverings, and exposed concrete detailing. Residents enjoy access to premium amenities, including a rooftop terrace, a state-of-the-art fitness studio with Peloton bikes, an elegant resident lounge, and advanced security with facial recognition and key fob entry. With 24/7 maintenance support and professional property management, convenience and comfort are top priorities. Ideally located just minutes from downtown Ottawa, steps from local transit, and close to the University of Ottawa, this rental community offers the perfect balance of style and accessibility. Heat and AC are included in the monthly rent. Heated underground parking is available. (id:49187)
44 Sherry Lane
Ottawa, Ontario
RARE INCOME PROPERTY! This legal secondary dwelling unit (SDU) features 2 units, a 3 bedroom and a 2 bedroom, that sits on a desirable, large 75 ft x 100 ft corner lot. This is a Great opportunity for investors, big families OR Home owner who wants a LEGAL SECONDARY UNIT with a SEPARATE ENTRANCE Basement to help pay your mortgage. The entire property has undergone a comprehensive, professional renovation, including a redone exterior with modern pot lights. Inside, two high-end units share 2 newer full bathrooms, two newer quartz-countertop kitchens, and a total of 12 newer appliances. The bright main level unit offers its own newer kitchen, separate in-unit laundry, three generous bedrooms, and a modern full bathroom. The equally appealing lower level unit, accessed via its own private entrance, provides its own newer kitchen, two oversized bedrooms, and a full bathroom, plus its own separate laundry. Comfort is ensured with large basement windows for excellent natural light and a newer, owned tankless hot water tank. Located just 5 minutes from Algonquin College, the home is steps from major transit routes. Enjoy a prime location just 5 minutes from Algonquin College, steps from major public transit on Baseline/Hunt Club, and offering fast, easy access to both the 416 and 417 highways, all complemented by exceptional parking featuring a long double driveway fitting 4 vehicles and an oversized 2-car garage that has been recently insulated and drywalled. Both units are rented and the property is generating $5300 monthly. *some photos virtually staged and taken before tenants moved in* (id:49187)
B - 81 Queen Street
Smiths Falls, Ontario
This bright and spacious 2-bedroom, 1-bath upper unit offers scenic river views and an unbeatable location within walking distance to town amenities, shops and dining. Fully updated with modern finishes throughout, the unit features a stylish eat-in galley style kitchen with breakfast area and comes equipped with four stainless steel appliances. The open concept floor plan provides ample options for furniture placement, offering function and flexibility for whatever your needs. Enjoy the convenience of IN-SUITE LAUNDRY, PARKING at your door, year-round comfort with CENTRAL AIR CONDITIONING, plus outdoor YARD space to unwind or entertain. Well suited for the young professionals or a young family seeking a stylish, low-maintenance home in a convenient location. (id:49187)
Lot 38 Goulais River
Goulais River, Ontario
Beautiful recreational property located on the Goulais River! 4.4 acres and over 1100 ft of frontage with sand beach. Enjoy so many outdoor activities from your own private retreat! This property can only be accessed by water. Incredible opportunity here! Call today for more details. (id:49187)
21 Bracken Pl
Elliot Lake, Ontario
Top notch location at a very affordable price! Family/Senior friendly Bungalow with attached garage situated on a cul-de-sac away from busy traffic. This executive style bungalow features plenty of yard space and extra storage on an oversized lot with 47’ of frontage and is 150 feet deep. Very well maintained residence. Walk in to a bright, spacious and inviting living room with gleaming hardwood floors and decorative natural gas fireplace. Brilliant, Modern open-concept flows into a generous sized dining area with patio walkout overlooking the huge back yard. Ample kitchen space. 2 main floor bedrooms. Master bedroom includes a walk-in closet and a luxurious ensuite featuring a jet/soaker tub, double vanity, and in floor heating. Full, finished basement offers additional living space, a secondary kitchenette a second full bathroom, and guest room (pool table negotiable). Appliances included. Shingles replaced approximately 5 years ago. Gas forced air heat. The list goes on! Motivated Seller. Try an offer! Call to view this gem today! (id:49187)
295 Fifth Ave
Sault Ste. Marie, Ontario
Welcome to 295 Fifth Avenue! This west-end gem is an affordable and perfect starter home! The main level features an open concept kitchen/dining/living room with a convenient porch leading to the big backyard! Refreshed with new flooring and paint throughout. Enjoy two bedrooms and one bathroom upstairs, front and rear decks, gas-forced air heating and central air conditioning. Plenty of storage space in the basement. The back yard is completely fenced in with a solid newly built fence. This home is move-in ready! All appliances included with the sale. Don’t miss your chance! Call today! (id:49187)
9 Buchan Ave
Blind River, Ontario
Located in a great neighbourhood and close to recreational trails, an 18- hole golf course, and a nearby park, this well-maintained 2+1 bedroom, 2- bath home offers flexible living space for families or investors. The spacious eat-in kitchen features built-in appliances and ample cupboard space. An enclosed porch provides additional seasonal living, while the finished rec room with a cozy gas fireplace adds space to relax and entertain. The basement includes a second kitchen conveniently located in the laundry area, offering excellent potential for an in-law suite or income space. Store all your toys or have a great work space in the detached 2-car garage. Call today to book your viewing. (id:49187)
71 Adswood Road
London South (South Y), Ontario
Welcome to 71 Adswood Road, a beautifully renovated, top-to-bottom 4-level backsplit semi-detached home backing onto a heritage park, located in a desirable south London community. This thoughtfully designed home offers 3 bedrooms, 2 bathrooms, and a spacious rec room/family room, ideal for comfortable family living. Recent upgrades include fresh paint throughout, a brand-new two-tone kitchen featuring quartz countertops, custom cabinetry, and a stylish backsplash (2026), and new vinyl flooring (2026). Both bathrooms have been fully updated with custom vanities, new light fixtures, and upgraded plumbing hardware (2026). Additional highlights include a brand-new HVAC system (2026), a new main entrance door (2026), and an updated electrical panel with pot lights throughout the home (2026). The property is equipped with windows featuring high-functionality blinds, brand-new fridge and dishwasher (2026), and ample storage in the basement with built-in utility racks. Enjoy generous parking for two vehicles and a large, fully fenced backyard with a spacious deck, plus the rare bonus of direct access to the park from the backyard. Ideally located close to highly rated public an ideal home in an exceptional location. (id:49187)
306 - 460 Wellington Street
London East (East F), Ontario
Step into timeless charm with this bright and beautifully maintained 2-bedroom condo, set within a distinguished yellow-brick heritage building in the heart of downtown London. Just moments from Victoria Park, the Grand Theatre and delicious restaurants to name a few city highlights, this location offers the best of urban living.Abundant natural light and tasteful updates within this end-unit condo complement the buildings historic character with details like a stained glass window, a Juliette balcony and original fireplace preserving the units original charm. In-suite laundry, hardwood floors throughout and a convenient Murphy Bed in the 2nd bedroom bring modern touches of comfort and style. Situated in a quiet, well-maintained building, residents enjoy access to shared building amenities including underground parking and storage, a function room, pool with fitness centre and a courtyard with a communal fire pit perfect for relaxing or socializing. The lifestyle here is not only convenient it's truly special. For those who appreciate character, community, and location, this is a rare opportunity thats simply worth the investment. (id:49187)
6579 Bostwick Road
Central Elgin, Ontario
Welcome to your future home, 6579 Bostwick Road, in Union Ontario. Experience the perfect blend of Small-Town charm and modern convenience in this beautifully maintained two-story Family home. Located in the sought-after community of Union, this property offers a peaceful retreat just minutes from the Beaches of Port Stanley and the amenities of St. Thomas. Enjoy a traditional layout featuring a formal living room and dining room featuring solid Bird-eye Maple floors and perfect for hosting family gatherings. A large open eat-in kitchen, complemented by a fully finished lower-level family room featuring a floor to ceiling brick electric fireplace and new carpeting (2025) for additional hangout space. Four spacious, sunlit bedrooms, including the main bathroom professionally upgraded by Bath Fitters (2025). With thermal pane windows throughout, newer high-efficiency gas furnace and tankless hot water system. On a massive 100' X 200' lot, offers a showstopper, a gorgeous heated and self maintaining, Salt Inground pool. which serves as the centerpiece of the backyard. Includes a Sunroom and a separate changeroom and pool equipment storage. A large garden shed, playground equipment, Plus a custom built Tree-House with hydro and gazebo. A Double-wide driveway leading to a spacious attached two-car garage. This property has been recently connected to municipal water for peace of mind and also offers a 100' well service for outside usage. Located just off Highway #4 (Sunset Road), only a quick country drive into London. (id:49187)
22 Francis Street
Kawartha Lakes (Lindsay), Ontario
Opportunity knocks! Spectacular 5-bedroom, 4-bathroom home situated on an exceptionally private and expansive 113ft x 133ft corner lot. Fabulously located in a highly desirable and convenient neighbourhood, close to schools, shopping, parks, highways, entertainment, and more. Offering 2956 sq. ft. of above-grade living space (excluding the basement), this tastefully upgraded home features 1488 sq. ft. on the main floor and 1468 on the upper level. The bright and inviting living and dining rooms boast 11ft ceilings, abundant windows, hardwood floors, crown moulding, fireplaces, and generous space for family living and entertaining. The spacious eat-in kitchen offers ample cabinetry and counter space, stainless steel appliances, a pantry and overlooks the dining area - perfect for family gatherings. The family room features large windows, a stunning brick fireplace and a separate entrance through the sunroom via the second driveway on Cambridge St N, along with a second staircase leading to the 4th and 5th bedrooms, creating excellent potential for multi-generational living or other versatile uses. The oversized primary bedroom includes an ensuite bathroom, wall-to-wall closets and large windows. Four additional bedrooms offer generous closet space and plenty of natural light. Main floor laundry adds everyday convenience. The unfinished basement provides tremendous potential with high ceilings, large above-grade windows, ample storage and flexible space for future customization. Outside, enjoy a beautifully manicured front yard with great curb appeal and a large covered front porch, a fully fenced backyard featuring a massive deck and mature trees for added privacy. Two separate driveways with parking for 10+ vehicles plus a detached oversized garage. An exceptional property with endless possibilities. A must see! (id:49187)
444 County Road 19
Prince Edward County (Ameliasburg Ward), Ontario
Discover a property that truly gives you options. The star of the show is the self-contained one-bedroom apartment above the oversized double garage - complete with its own private entrance, full kitchen, bright living space, and plenty of natural light. Whether you're welcoming extended family, hosting weekend guests, or earning extra income, this separate suite offers comfort, privacy, and flexibility rarely found at this price point.Inside the main home, you'll find an inviting open-concept layout that's bright, modern, and designed for easy living. The kitchen, living, and dining areas flow seamlessly together, opening onto a spacious deck with peaceful, tree-lined views - perfect for barbecues and relaxing afternoons. The primary suite includes a full ensuite and a walk-in closet that feels like a dressing room. Main-floor laundry and a second full bathroom add everyday convenience.The finished lower level expands your living space even further, featuring a cozy rec room, two additional bedrooms, and another full bathroom - ideal for family, guests, or hobbies.Set on nearly an acre surrounded by nature, this home captures the relaxed County lifestyle while keeping you close to some of Prince Edward County's most loved wineries, restaurants, and beaches. (id:49187)
57 Banta Road
Trent Hills (Warkworth), Ontario
Enjoy this large, modern bungalow with an exceptional layout on a 7-acre waterfront property, all serviced by municipal water and sewer. Tucked away on a quiet street with fantastic neighbours, this home is within walking distance to downtown Warkworth and Percy Centennial Public Elementary School. The home offers 3 bedrooms, 1.5 bathrooms, and a functional layout with main-floor laundry. The bright open-concept kitchen and dining area is ideal for everyday living and entertaining, while large windows throughout showcase stunning views of mature trees and landscaped gardens. An oversized attached double garage provides direct access to the home, and the circular driveway includes a bonus paved section perfect for RV parking. The large unfinished basement offers excellent potential for additional bedrooms, expanded living space, or a future in-law suite. It is incredibly rare to find such a stunning 7 Acre property, with over 700 Ft of frontage on Burnley Creek, while enjoying reliable municipal services. Be sure to review the feature sheet in the photos for a full list of recent upgrades and additional highlights. (id:49187)
12 Victoria Avenue
Smith-Ennismore-Lakefield (Lakefield), Ontario
Freshly painted and beautifully maintained 3-bedroom, 4-level side split set on a generous lot across from the park in Winfield Shores. This bright, welcoming home features inviting living spaces, two cozy gas fireplaces, and a covered back porch overlooking a private yard. Enjoy a walkable lifestyle close to the farmers market, community centre, and Lakefield's shops and restaurants, with the added bonus of nearby harbour docking rights (annual fee). Fees $325/year. Docking up to 17' $380/year and $43/ft for each foot over that. (id:49187)
1226 Fish & Game Club Road
Quinte West (Sidney Ward), Ontario
Welcome to 1226 Fish and Game Club Rd, a highly versatile raised bungalow set on an expansive 150-ft wide by 300+-ft deep lot, offering exceptional space, privacy, and flexibility in a peaceful rural setting near Trenton, Belleville, and the Highway 401 corridor. The property is configured with three separate residential units, each with its own private entrance, making it well suited for large or multi-generational families, extended family arrangements, first-time buyers seeking rental income to help offset a mortgage, or investors looking for strong income potential (buyer to satisfy themselves regarding permitted use). The main residence features 3 bedrooms, a large bathroom, bright principal rooms, and a functional layout, with the primary living room highlighted by a wood-burning pellet stove creating a warm and inviting focal point. The all-brick exterior offers timeless curb appeal and durability, while an oversized double garage provides ample space for vehicles, storage, or workshop use. The lower level includes two self-contained one-bedroom suites, each with its own kitchen, bathroom, living space, and separate entrance, enhancing privacy and flexibility. Outdoors, enjoy a private backyard retreat with an above-ground pool and large deck surrounding the pool, ideal for entertaining and summer gatherings, all set within a spacious lot that offers room to relax and unwind. Recent improvements include a roof updated in 2018 with 30-year fiberglass shingles, along with 2024 updates including a new well pump, sump pump, sewage ejector, and replacement of all in-floor vessels, offering added peace of mind. Whether you're searching for a spacious family home, a mortgage-helper opportunity, or an investment property with excellent income potential, this property delivers flexibility rarely found in one package. (id:49187)

