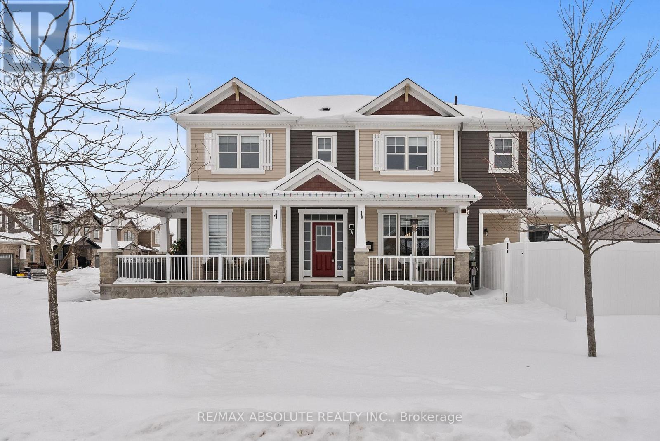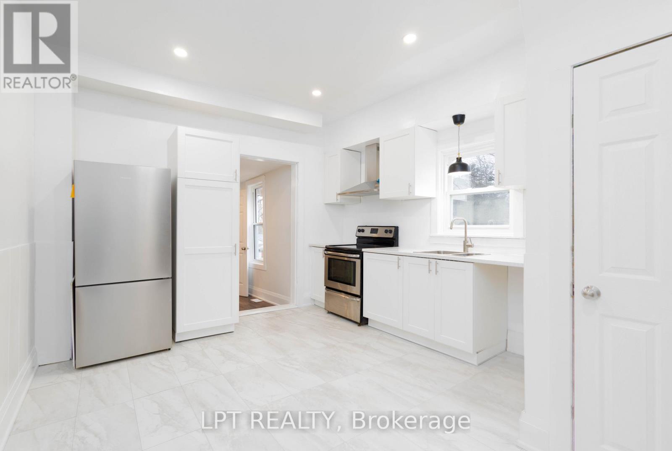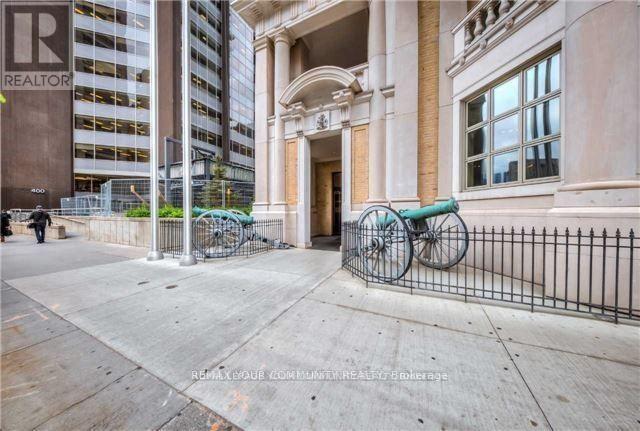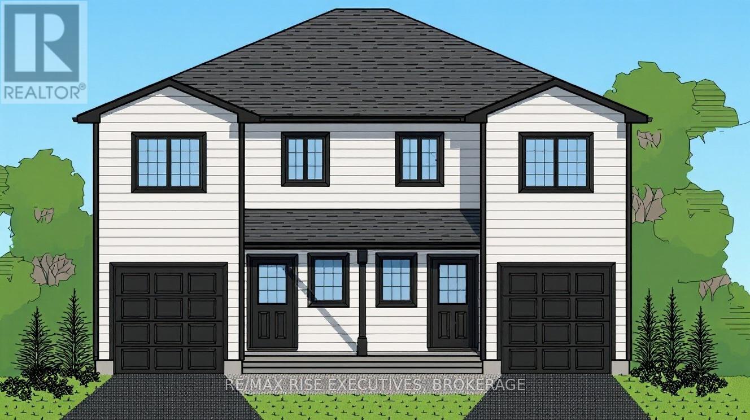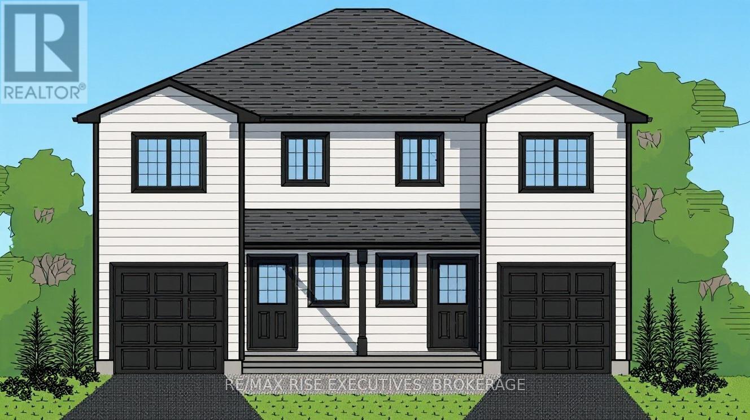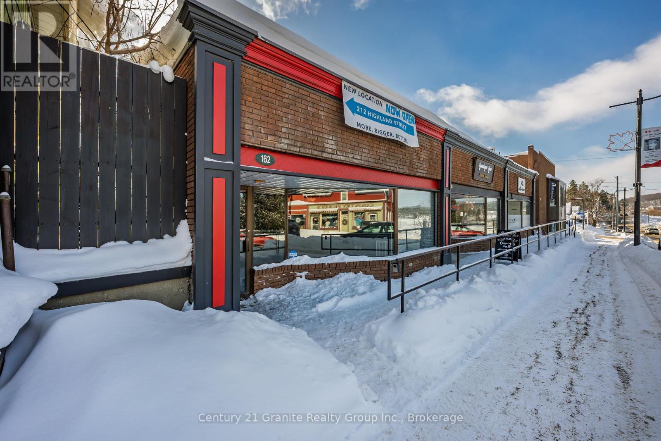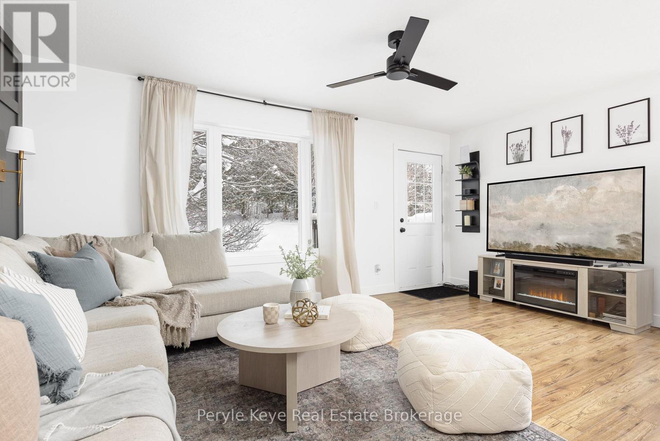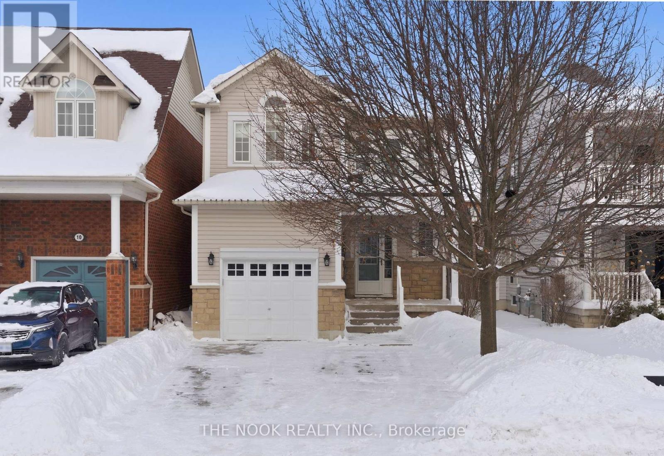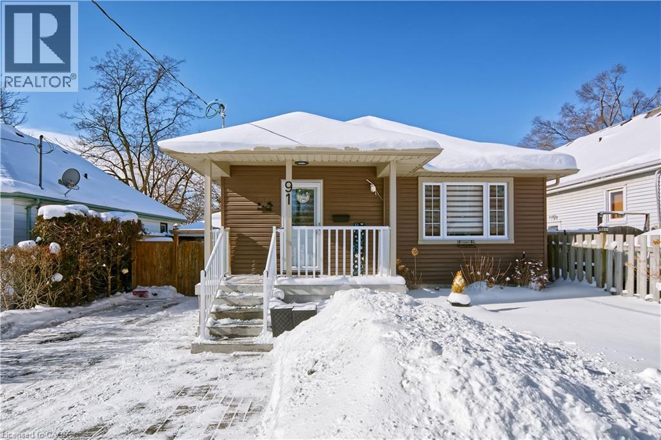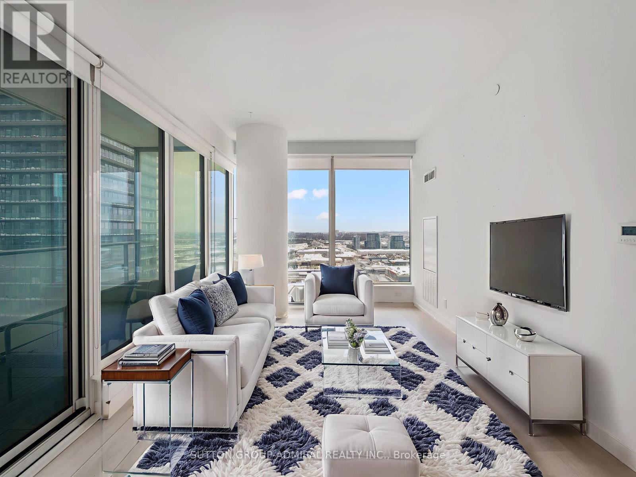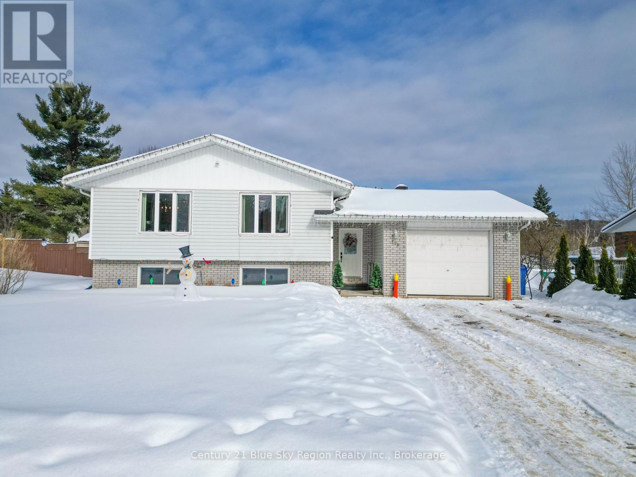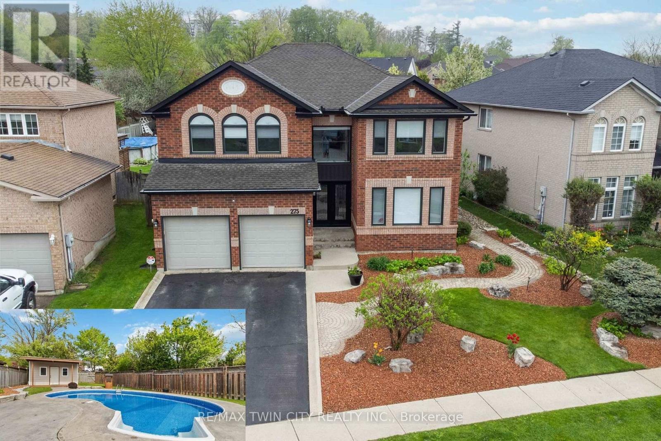160 Damselfly Way
Ottawa, Ontario
Welcome to this beautifully designed and meticulously maintained detached home, ideally situated on a corner lot with a wraparound porch and backing onto serene greenspace. An impressive window-wrapped main floor addition fills the space with natural light, expanding the home to over 2,000 sq. ft. of well-planned living space that offers exceptional flexibility for today's lifestyle. This home features 3 bedrooms plus loft, 3.5 bathrooms, high ceilings throughout, and a layout that effortlessly blends comfort, function, and versatility. Rich vinyl plank flooring flows through the open-concept main level, creating a seamless and inviting atmosphere. The spacious chef's kitchen boasts ample counter space, modern finishes, and sightlines to both the living and dining areas, perfect for entertaining or everyday family life. The living room is anchored by a cozy electric fireplace, making it an ideal space to relax and unwind. Upstairs, you'll find three generously sized bedrooms, including a stunning primary retreat with a 4-piece ensuite featuring a walk-in glass shower and contemporary ceramic tile. An open loft area adds even more adaptable space, ideal for a home office, reading nook, or play area. The renovated lower level expands your living options, offering an office or gym, a 3-piece bathroom, and a dedicated laundry area. Whether used as a guest suite, home business space, secondary living area, or private retreat, this level offers endless potential. The fully fenced backyard is both private and functional, with a cleared crushed-stone area ready for patio stones and a grassy space beyond, perfect for outdoor entertaining, gardening, or creating your own backyard oasis. The 2 car garage features an epoxied floor & retractable screened door, transforming it to added indoor/outdoor BONUS space. With its versatile spaces, modern finishes, and flexible layout, this home is designed to adapt to any lifestyle. A truly exceptional opportunity not to be missed. (id:49187)
249 Harvey Street
Orillia, Ontario
Step Into A Piece Of Orillia's History, Updated For Modern Living. This Full Brick, Century Home Is Nestled On A Quiet Street, Offering The Perfect Blend Of Character And Convenience. Spacious Layout Featuring Large Living And Dining Rooms Is Ideal For Both Entertaining And Family Life. With 3+1 Bedrooms And 3 Bathrooms (Including A Powder Room), There Is Ample Space For Everyone. The Heart Of The Home Is Bright, Modern Kitchen. Significant Updates Include Energy-Efficient New Windows Throughout, New Cabinets, Counter Top And Porcelain Tiles, New Flooring Throughout. Location Is Everything! Take A Short Stroll To Discover All That Downtown Orillia Has To Offer - Charming Coffee Shops, Unique Boutiques, Restaurants. Public Transit Is Also Easily Accessible. (id:49187)
3608 - 426 University Avenue
Toronto (Bay Street Corridor), Ontario
2 bedrooms corner unit in prestigious RCMI building, 763 sq ft + balcony, with tons of windows in every room, high 36th floor, gorgeous South-East view of the city, CN tower, and the lake. 9 ft ceilings, spacious and practical layout. Granite countertop and kitchen island. Huge balcony. Luxury building with great amenities: 24 hr concierge, fitness room, car sharing facilities. Steps to Subway station, University of Toronto, OCAD, Metropolitan/Ryerson University, Financial district, hospitals, all shopping and restaurants. (id:49187)
25l Fields Way
Loyalist (Lennox And Addington - South), Ontario
"The Cobblestone" is 1,460 square feet of welcoming, contemporary living space designed for comfort and versatility. The open-concept main floor is ideal for entertaining guests or unwinding with family, with a sleek kitchen that flows naturally into the dining and living areas. Upstairs, you'll find three spacious bedrooms, including a luxurious primary retreat with a walk-in closet and private ensuite. The second level also features a bright loft or office space - perfect for working from home, studying, or relaxing. Laundry is conveniently located on this floor for ultimate ease. The full basement comes complete with a four-piece rough-in bath, ready for your finishing touches. Enjoy the convenience of a single attached garage with inside entry, and rest easy with a comprehensive Tarion warranty. 120' deep lot. Fields of Loyalist blends small-town charm with close access to Kingston, schools, and recreation. Closings are scheduled for summer 2026 - secure your place in this thriving new community and enjoy Amberlane Homes' commitment to quality and comfort. (id:49187)
25r Fields Way
Loyalist (Lennox And Addington - South), Ontario
Welcome to "The Cobblestone" Experience 1,460 square feet of welcoming, contemporary living space designed for comfort and versatility. The open-concept main floor is ideal for entertaining guests or unwinding with family, with a sleek kitchen that flows naturally into the dining and living areas. Upstairs, you'll find three spacious bedrooms, including a luxurious primary retreat with a walk-in closet and private ensuite. The second level also features a bright loft or office space - perfect for working from home, studying, or relaxing. Laundry is conveniently located on this floor for ultimate ease. The full basement comes complete with a four-piece rough-in bath, ready for your finishing touches. Enjoy the convenience of a single attached garage with inside entry, and rest easy with a comprehensive Tarion warranty .Fields of Loyalist blends small-town charm with close access to Kingston's shopping, schools, and recreation. Closings are scheduled for summer 2026 - secure your place in this thriving new community and enjoy Amberlane Homes' commitment to quality and comfort. (id:49187)
162 Highland Street
Dysart Et Al (Dysart), Ontario
Lease opportunity available immediately in the heart of Haliburton's vibrant main street. This highly visible 1,500 sq. ft. retail space offers an ideal location with excellent foot and vehicle traffic, perfect for a variety of business uses. The open-concept layout provides ample potential, with existing interior walls that can be removed to further customize the space to suit your needs. A large front window overlooks Haliburton's main street, offering outstanding exposure and natural light. Additional features include a 2-piece bathroom and a generous rear storage area with convenient access to the back of the building-ideal for inventory and supply deliveries. Flexible, functional, and centrally located, this space is well-suited for retail or service uses. Schedule your private tour today. (id:49187)
84 James Street
Burk's Falls, Ontario
Tucked away on a quiet street in the heart of Burk's Falls, this beautifully finished bungalow offers turn-key living, walkable convenience, and a space that instantly feels like home. Built in 2007, this home is designed for easy one-level living, complemented by a bright lower-level walkout and a backyard that feels quietly removed from the pace of town. Step inside and you're welcomed into the heart of the home - the kitchen. Bright, clean, and beautifully updated in 2025, this space features white cabinetry, quartz countertops, a full-height backsplash, new stainless steel appliances, and warm pendant lighting that gives the space a soft, inviting glow. A large centre island anchors the space, offering plenty of room for meal prep, casual breakfasts, and hosting friends and family. From here, the space flows effortlessly into the cozy living room, with convenient access to the back deck - a place where everyday life feels slower, warmer, and just a little more yours. The main level features a spacious primary bedroom, a guest bedroom, and a recently updated bathroom with the added convenience of a laundry area, complete with a new washer and dryer and built-in shelving. Downstairs, the bright walkout lower level opens into a generous family room with high ceilings and wide windows - a flexible space well suited for entertaining, a home office, or a gym. A third bedroom and ample storage add even more versatility, with space to create a future bathroom. Other recent updates include new flooring on both levels, fresh paint, and updated trim, offering a clean and cohesive, move-in-ready interior. With a forced-air gas furnace and full municipal services, enjoy low-maintenance living just steps from shops, restaurants, and the LCBO, plus only 30 minutes to Huntsville. A home that's been quietly upgraded, thoughtfully cared for, and ready for its next chapter. (id:49187)
8 Northgrove Crescent
Whitby (Brooklin), Ontario
This beautifully updated 3-bedroom, 4-bathroom home offers 1,440 sq ft above grade plus a newly finished basement (2025), delivering the space and flexibility today's families need. From the moment you step inside, refinished hardwood floors (2026) and updated laminate throughout (2024) create a fresh, homey feel.The kitchen is designed for everyday living, featuring granite countertops, stainless steel appliances, and a built-in pantry (2019) for added storage. Upstairs, three spacious bedrooms provide comfort and privacy, while all bathrooms have been tastefully renovated for a clean, contemporary look.The finished basement expands your living space-ideal for a rec room, home office, or guest retreat. Major updates include a newer roof (2019), offering peace of mind for years to come.Located just minutes to the 407 for an easy commute, close to top-rated schools, parks, and everyday amenities, and with a brand-new community centre coming in 2026, this home is perfectly positioned for growing families looking to plant roots in one of Brooklin's most desirable neighbourhoods. (id:49187)
91 Elgin Street
London, Ontario
Stunning bungalow offers modern comfort with thoughtful updates throughout. The open-concept main floor is bright and welcoming, featuring updated lighting, ceiling fans, durable flooring, and contemporary finishes that create a stylish yet functional living space. The kitchen is a standout with stunning quartz countertops, black stainless-steel appliances, modern window coverings, and elegant light fixtures that enhance the space. The dining area is ideal for entertaining, highlighted by contemporary light fixtures and an eye-catching shiplap accent wall that adds personality and visual interest. The main bathroom features updated flooring for a clean, modern look and a primary bedroom that offers two closets. The lower level is finished providing versatile living spaces perfect for an office, gym, den, guest room, and rec room. Laundry has spray foam insulation and soundproofing beneath the primary bedroom and along the north back room. A water hookup in the south back room allows for a wet bar or potential second kitchen; wardrobes in this room are included. The entire home was freshly painted top to bottom within the last three years. Outdoor living is equally impressive with a 13’ x 20’ back deck, a 12’ x 12’ stone patio, gazebo, perfect for relaxing or entertaining. The fully fenced backyard is well maintained and includes two sheds (one recently purchased). A 10’ x 12’ pergola included. Parking is available for up to three vehicles. Nearby convenience of shopping, parks, schools, hwys make this location ideal. Pleasure to show!! (id:49187)
2606 - 950 Portage Parkway
Vaughan (Vaughan Corporate Centre), Ontario
Positioned in the centre of Vaughan's rapidly growing Transit City community, this contemporary 2-bedroom condo at 950 Portage Parkway #2606 delivers approximately 770 sq. ft. of efficient, carpet-free living space on a high floor with a desirable southeast exposure and unobstructed city skyline views . The open-concept layout seamlessly connects the living and kitchen areas, featuring built-in appliances, sleek finishes, and a walk-out to an open balcony-perfect for enjoying morning light or evening city views. Both bedrooms are thoughtfully designed with custom built-in closets and shelving, offering exceptional storage solutions rarely found in condo living, while the spacious primary bedroom is complemented by a private ensuite for added comfort and privacy . The unit includes one owned parking space and one owned locker, adding everyday convenience and long-term value. Residents enjoy access to a full suite of modern building amenities, including concierge and security services, a free membership to the YMCA next door, party and meeting rooms, games room, bike storage, elevators, and community BBQ areas, all within a well-managed, professionally maintained building . Located literally steps from the Vaughan Metropolitan Centre TTC subway station right outside the front door, this address offers unmatched transit connectivity to downtown Toronto and beyond, with quick access to Highway 7 and Highway 400. Everyday essentials, dining, and entertainment are moments away at Vaughan Mills, IKEA, and the vibrant VMC core, along with nearby parks, community centres, schools, hospitals, and places of worship-making this an ideal opportunity for professionals, end-users, or investors seeking modern urban living with exceptional convenience. **Listing Contains Virtually Staged Photographs** (id:49187)
529 Pine Street
Mattawa, Ontario
This well appointed 5 bedroom 2 bathroom home, built in 2004, is ready for new owners! Enter the front door to a large split entrance and head upstairs to the open concept kitchen, dining and living room. Down the hall you'll find a spacious 4 piece bathroom, primary suite with sliding doors that lead to your own private deck overlooking the fully fenced in back yard, as well as two additional bedrooms. in the basement is a large rec room, another 4 piece bathroom including a corner tub, and the two remaining bedrooms. Laundry is located in the utility room in the basement. The attached garage provides a drive-through feature to the back yard with double doors as well as access to the main entrance. Don't miss out on this rare gem! (id:49187)
275 Granite Hill Road
Cambridge, Ontario
Stunning & meticulously maintained 5-bed, 5-bath home located in the highly sought-after North Galt neighborhood. Inside, the main floor offers a spacious formal dining room a cozy living room, and an open-concept kitchen (updated 2021) that flows seamlessly into the family room with a fireplace, making it perfect for everyday living & entertaining. A main floor den provides an excellent space for a home office or an optional 6th bedroom, while main floor laundry & direct access to the double garage enhance the home's functionality. Upstairs, the private primary suite serves as a luxurious retreat with a walk-in closet & a exquisite 5-pc ensuite. 4 additional bedrooms & 2 full baths (each with privileged access from 2 bedrooms) provide ample space & convenience. The entire upper level was refreshed in 2021 with new flooring, doors, stairs, & fresh paint. The finished basement adds incredible versatility, featuring a warm & inviting family room with a fireplace, a custom oak bar, a workout area, a 2nd home office & generous storage space perfect for work, play, and relaxation. Step outside into your own private sunny backyard oasis, complete with a large deck, a gas BBQ hookup & a fully fenced yard. The heated saltwater pool has a new liner installed in 2019 & a new pump & heater added in 2022. A pool house & enclosed stamped-concrete dog run complete the outdoor amenities. Pride of ownership is evident throughout, with numerous updates including a new roof (2014), furnace & A/C (2015), and extensive interior upgrades from 2019 to 2023 such as windows, flooring, paint, and bathroom renovations. Located near top-rated schools, scenic walking & biking trails & just minutes from the 401 & Shades Mill Conservation Area, this home offers the perfect blend of convenience & serenity. This welcoming neighborhood has nearby places of worship including a Mosque, Gurdwara & Church. This exceptional home truly has it all, location, layout, upgrades, great neighbours & lifestyle (id:49187)

