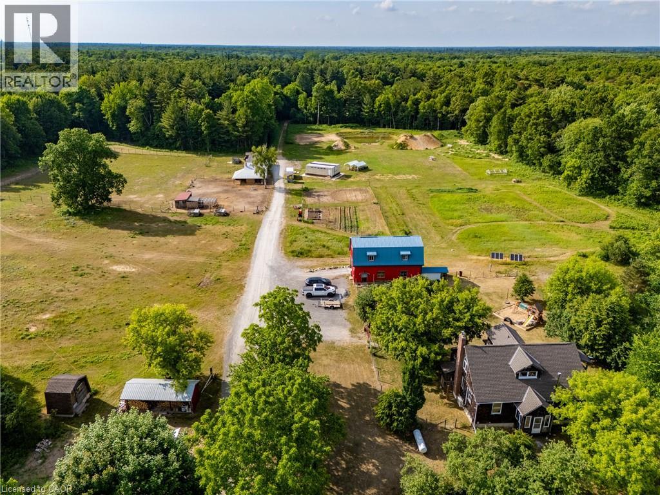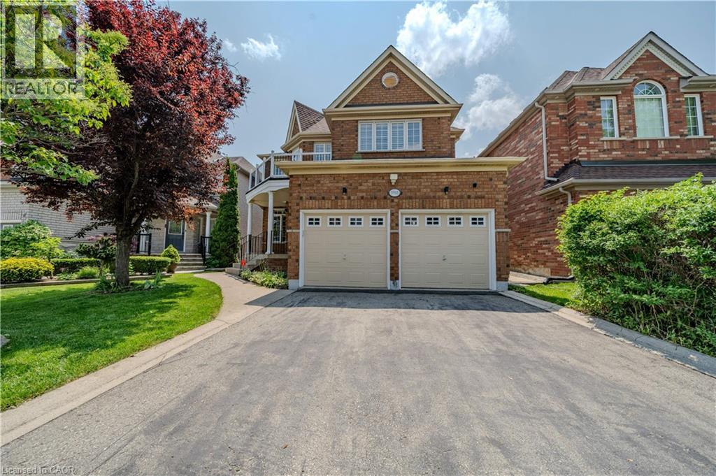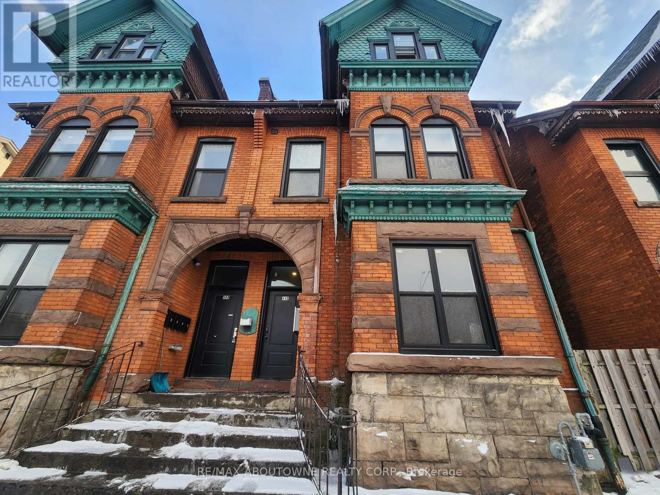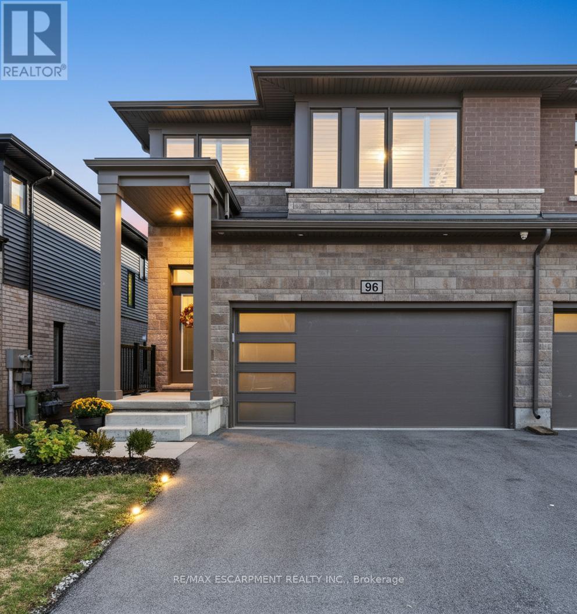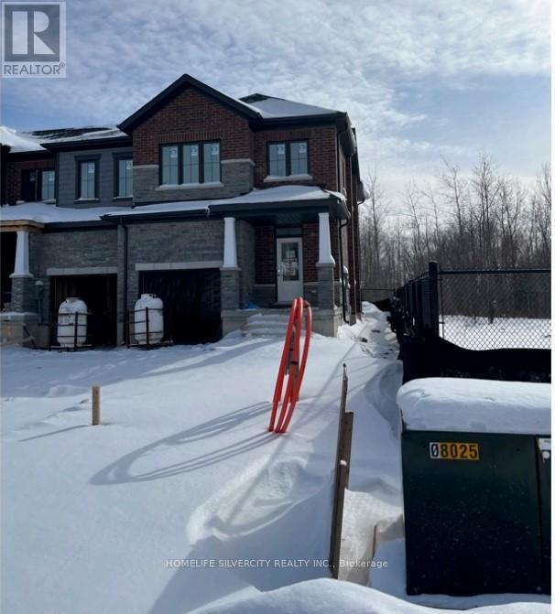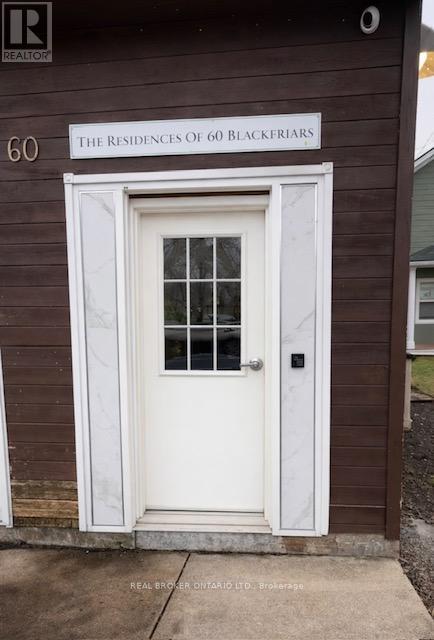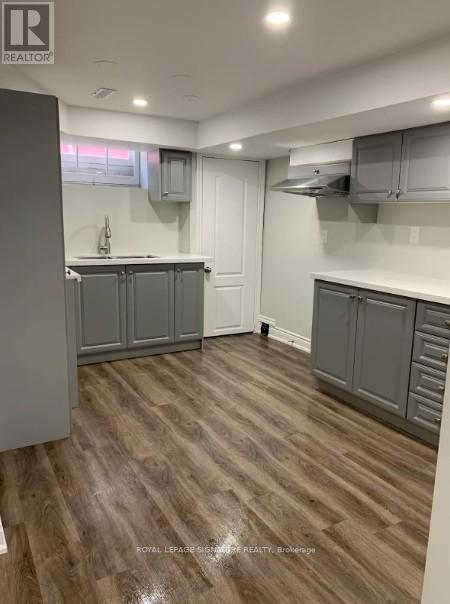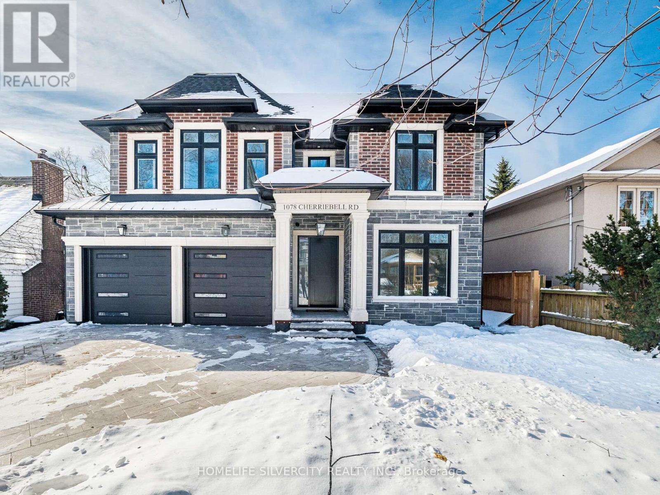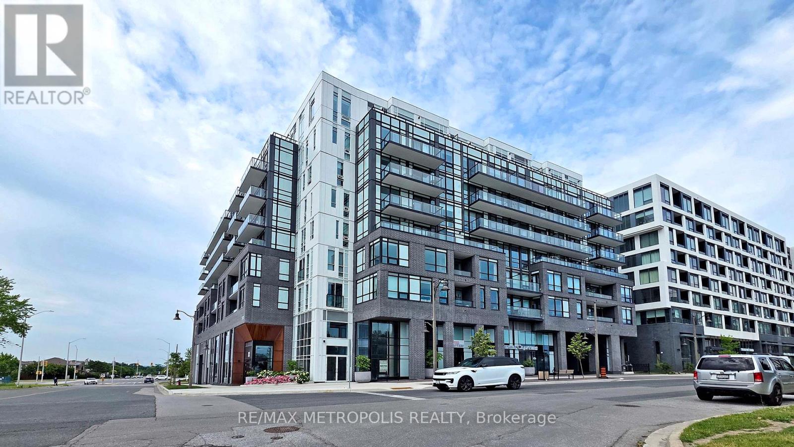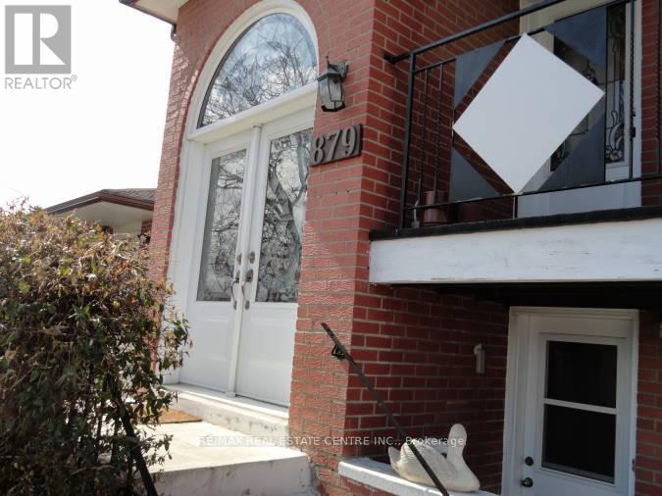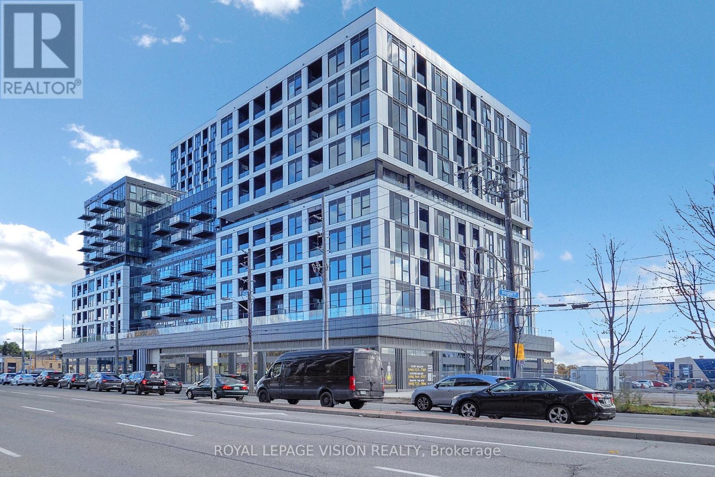1353 Charlotteville Rd. 8 Road
Simcoe, Ontario
Welcome to your private 49-acre homestead retreat, thoughtfully designed for sustainable living, hobby farming, and nature-based income opportunities. Set well back from the road with total privacy, this exceptional property offers a rare blend of productive land, mature Carolinian forest, established infrastructure, and a beautifully renovated home. Approximately 30 acres of mature Carolinian forest feature established walking trails—ideal for nature lovers, forest bathing, or educational use—while 10 acres of cleared land provide fertile space for farming and livestock. The property includes a fully fenced garden with underground irrigation, open pastureland, and 1.5–2 acres of fenced animal paddocks. The front 10 acres, a former apple orchard with mature pines, creates a natural privacy buffer from the road. Income potential is already in place with a forest school lease, operating from a dedicated 24’ x 36’ portable building with its own septic system, shared well with UV, kitchen, and 3-piece bathroom—ideal for educational, studio, or guest use. Outbuildings are abundant and functional, including an insulated animal barn with milking area, attached steel garage, fully insulated two-storey hip barn, large chicken coop with fenced run, multiple storage sheds, and pump houses. Each barn is serviced with 100-amp hydro. The custom-built cedar shake home (2001) offers just over 3,000 sq ft of living space with 3+1 bedrooms and 2 full bathrooms. Fully renovated in 2022, updates include a stunning kitchen with quartz countertops, new flooring, updated bathrooms, a cozy wood stove, finished basement, and partial solar backup system. A rare, turn-key homestead offering privacy, income potential, and the infrastructure to support farming, education, or multi-generational living. (id:49187)
5918 Bassinger Place
Mississauga, Ontario
Welcome to this stunning 4+1 bedroom 2 car garage detached home with almost 4000 sqft of living space nestled on a serene street in the highly sought-after Churchill Meadows neighborhood. The main floor features distinct living and dining rooms, a cozy family room with a gas fireplace, and a gourmet kitchen with a gas stove, backsplash & granite countertops, seamlessly flowing into a bright breakfast area with access to an interlock patio with a gas line for BBQ hookup and beautifully landscaped backyard. Beautiful oak stairs take you to the second floor with 4spacious bedrooms & family living shines with a luxurious primary suite, complete with a spacious walk-in closet with closet organizers and aspa-inspired 5-piece ensuite featuring a jacuzzi tub. An open-concept study/office with balcony access completes the second floor. The basement, accessible via two entrances (main house and a separate side entry), is ideal for an in-law suite, boasting a bedroom, 4-piecebathroom, and a spacious open-concept living area with a wet bar. California shutters throughout (except sliding door). No carpet in entire home. Perfectly positioned near shopping, top-rated schools, parks, transit, and major highways. With no sidewalk, the driveway accommodates four vehicles effortlessly. Property Virtually staged. (id:49187)
3 - 498 Main Street E
Hamilton (Stinson), Ontario
This 1 bed, 1 bath unit spans the entire upper floor of a beautiful Victorian home. This spacious penthouse has been completely renovated, while maintaining some of the original architectural charm. Situated in a desirable Hamilton location with amenities such as pharmacy, groceries, restaurants, and parks just steps away. The apartment features in-suite laundry, dishwasher, and over-the-range microwave. Private parking is included, a rare advantage for the area! It has keypad entry for your convenience. The rent includes parking, gas, and water for simplicity and savings, only the separately-metered electricity is not included. (id:49187)
90 Nepeta Crescent
Ottawa, Ontario
Welcome to this stunning 2000 sqft 3 bedroom townhome in the highly desirable community of Findlay Creek. Step inside to an inviting main floor featuring elegant hardwood flooring andimpressive high ceilings that create an airy, open feel. This residence is perfectly positioned fora vibrant, family-friendly lifestyle. Enjoy unparalleled convenience with a brand-new proposed French elementary school and daycare, along with a community tennis court and soccer field, all within walking distance.Everyday amenities and recreation are just minutes away, including Hylands Golf Club, FreshCo, Canadian Tire, and a variety of excellent restaurants.Commuting is a breeze with convenient access to the GO-Train network via the new Leitrim Station, offering easy travel to downtown Ottawa. For frequent travelers, the Ottawa International Airportis only a short drive away. This property is an ideal choice, offering a perfect blend of modern and exceptional community amenities. (id:49187)
96 - 4552 Portage Road
Niagara Falls (Cherrywood), Ontario
Welcome to 4552 Portage Road, Unit 96, a beautifully designed modern end-unit townhome nestled in one of Niagara Falls' most desirable communities. Built just a few years ago and backing directly onto lush greenspace, this home offers a rare combination of privacy, tranquility, and contemporary comfort. Thoughtfully finished from top to bottom, this 3+1 bedroom, 3.5 bathroom home is truly move-in ready and ideal for a variety of living arrangements. The separate entrance to the lower level makes it perfect for an in-law suite or extended family living, adding incredible flexibility and value. The professionally finished basement features an open-concept living space, complete with a modern kitchen, island, ample cabinetry and storage, and a full 4-piece bathroom. The main floor is bright and welcoming, showcasing a stylish open-concept layout that's perfect for both everyday living and entertaining. Upstairs, retreat to the oversized primary suite, highlighted by two walk-in closets and a spacious XL ensuite bathroom. For added convenience, upper-level laundry makes daily routines effortless. Additional features include a double car garage with inside entry, ample parking, and a premium lot backing onto peaceful greenspace, a rare find that elevates everyday living. This exceptional home offers the perfect blend of modern design, functionality, and an unbeatable location. Don't miss your chance to own a standout property in Niagara Falls, this one truly has it all. (id:49187)
311 Starlight Avenue
Woolwich, Ontario
Welcome to this beautiful 3-bedroom end unit townhouse in Woolwich (Breslau), backing onto a serene ravine with a park on one side, offering extra privacy as an end unit. This new home features an upgraded kitchen, hardwood flooring throughout the main floor and second floor hallway, and spacious living and dining areas ideal for everyday living and entertaining. The oversized primary bedroom includes a 4-piece ensuite with an upgraded frameless glass shower. Situated in a quiet neighbourhood, offering easy commuting access and within walking distance to a school and childcare centre. (id:49187)
2 - 60 Blackfriars Street
London North (North N), Ontario
Welcome to this bright and well-maintained 1-bedroom plus den unit, offering a comfortable and functional layout ideal for working professionals. The suite features an updated kitchen, a modern 3-piece bathroom, convenient keyless entry, and on-site security surveillance for added peace of mind. Enjoy effortless daily living with direct bus access, one dedicated parking space, and on-site coin-operated laundry. Ideally located near parks, shopping, transit, entertainment, and Western University, the property offers both excellent connectivity and a quiet residential atmosphere. Available immediately, all-inclusive lease covering heating and cooling, electricity, water, and parking. An excellent opportunity for a professional individual or couple seeking a comfortable place to call home. (id:49187)
Lower - 317 Mohawk Road E
Hamilton (Hill Park), Ontario
Renovated legal lower-level unit featuring 2 spacious bedrooms and 2 full bathrooms, located in a fantastic family-oriented neighborhood on Hamilton Mountain. This bright and modern unit offers a generous living area seamlessly connected to the kitchen, creating a functional and comfortable layout. Enjoy the convenience of in-unit laundry and one driveway parking space. Extremely accessible location, close to top-rated schools, shopping centers, major highways, parks, and scenic trails. Available for immediate occupancy. (id:49187)
1078 Cherriebell Rd Road
Mississauga (Lakeview), Ontario
Welcome to 1078 Cherriebell Road a brand new custom built two storey home with a walk-out basement, offering over 3,565 sq ft of above grade living space.This stunning residence features a bright open concept layout with open to above ceilings, oversized windows, and a seamless flow ideal for modern living. The chef-inspired kitchen with a large centre island opens to a deck, perfect for entertaining.The walk-out basement offers excellent additional living space and flexibility. Energy- efficient construction, premium finishes, and quality craftsmanship are found throughout. Located in a desirable neighbourhood close to all amenities, this is a rare opportunity to lease a truly custom home. 2 minutes drive to Longbranch Go station, steps to Mississauga transit, 5 minutes to Dixie mall. 7 minutes to Sherway gardens mall & Queens way hospital. 20 minutes to the Airport & Downtown Toronto. (id:49187)
508 - 3005 Pine Glen Road N
Oakville (Wm Westmount), Ontario
Welcome to 508-3005 Pine Glen Road, nestled in Oakville's historic Old Bronte Road community. This bright and modern 2-bedroom, 2-bathroom condo offers a thoughtfully designed layout with 1 underground parking space. The spacious primary bedroom features a private ensuite and walk-out to the balcony, creating a perfect retreat. The open-concept kitchen and living area is enhanced by large windows that flood the space with natural light. Recently freshly painted, the unit showcases laminate flooring, quartz countertops, stainless steel appliances, and a contemporary open-balcony terrace ideal for relaxing or entertaining. Residents enjoy an impressive selection of indoor and outdoor amenities, including a library, lounge, fitness center, pet spa, party room, and outdoor dining areas. Conveniently located close to all amenities, GO Transit, hospital, and with easy access to Highways 403 and 407, this home offers both comfort and connectivity. (id:49187)
879 Consort Crescent
Mississauga (Erindale), Ontario
Spacious & Bright Semi-Detatched In Central Mississauga! Walk To Schools, Parks, Shopping. Close To University of Toronto Mississauga, Erindale Park,Square One Mall, Erindale GO Station, Transit & Highways. Family Size Kitchen With Breakfast Area, Quartz Counters, B/Splash & Gas Stove. Hardwood & Ceramic Floors Throughout. Open Concept Living & Dining Areas. Primary Bedroom Features Large Closet & 3Pc Semi-Ensuite. Two Additional Spacious Bedrooms. Exclusive Separate Laundry Room On Lower Floor. Huge Backyard With Patio. (id:49187)
415 - 1007 The Queensway Way
Toronto (Islington-City Centre West), Ontario
Embrace unparalleled luxury in captivating 1 Bedroom + Den suite in South Etobicoke built by Rio Can. Thoughtfully designed for both style and functionality, this suite features 9' ceilings, a bedroom with a floor-to-ceiling glass wall, and a bright, modern aesthetic throughout.The open-concept kitchen boasts new appliances and a stunning light-toned colour palette, making everyday cooking a pleasure. Enjoy seamless city access with a quick bus ride to Islington Subway Station via Islington Ave, opening the door to effortless commuting and exploration.Indulge in gourmet dining, trendy cafés, and shopping along The Queensway, or unwind with scenic bike rides down Lakeshore Blvd and nearby waterfront trails. One Locker & No parking (id:49187)

