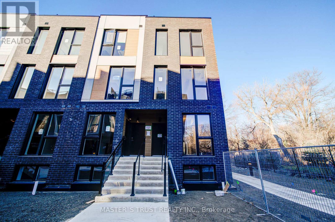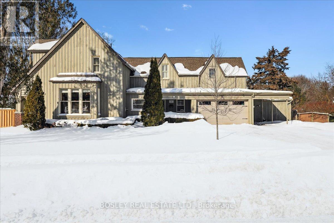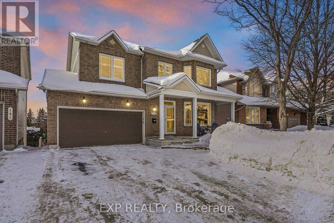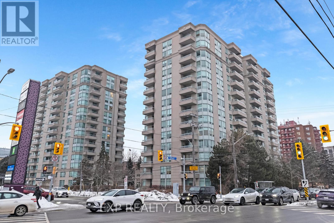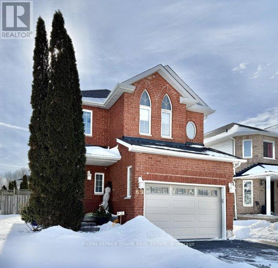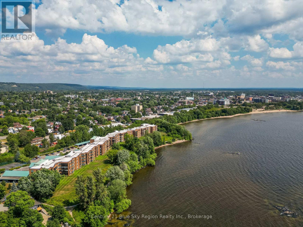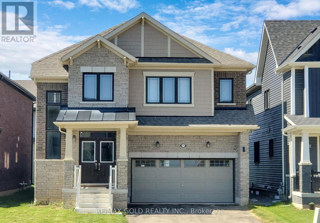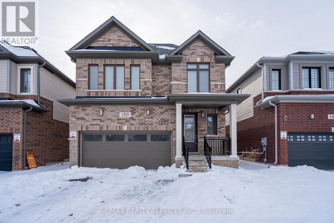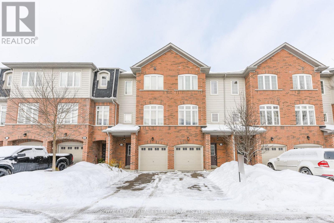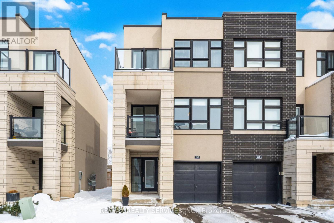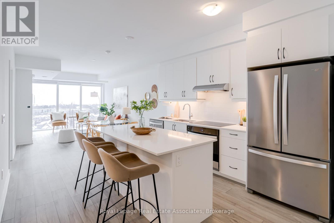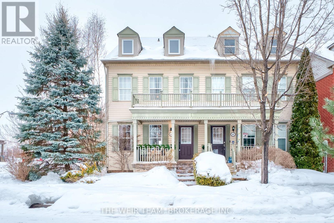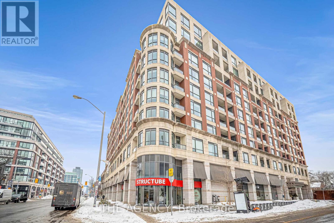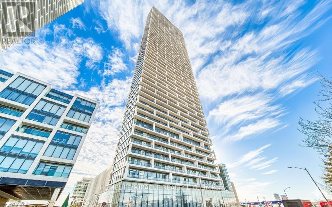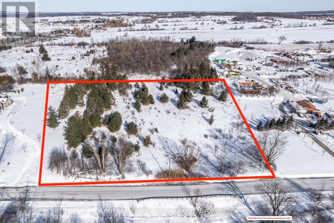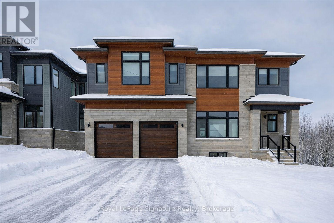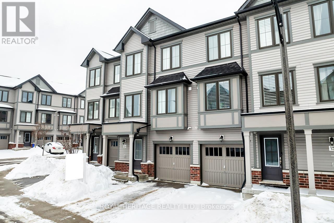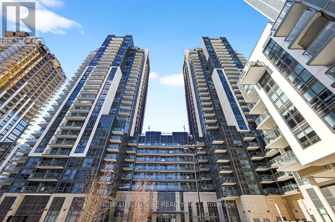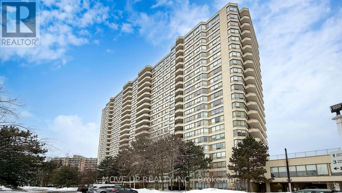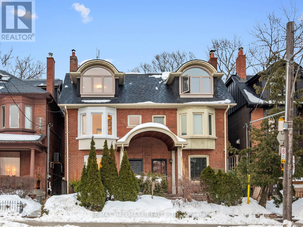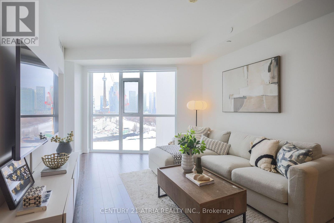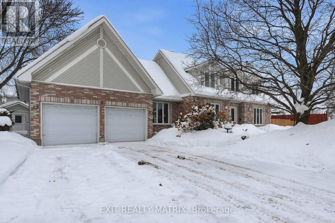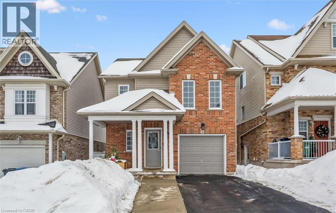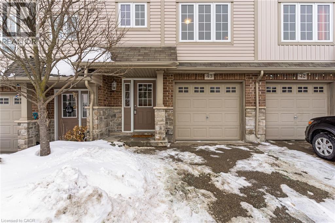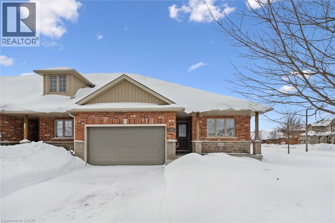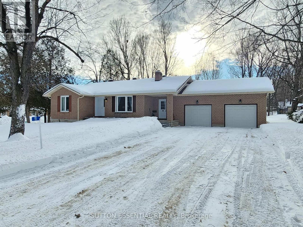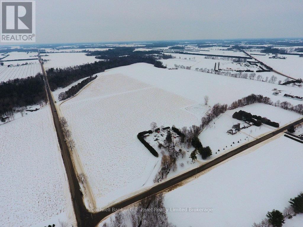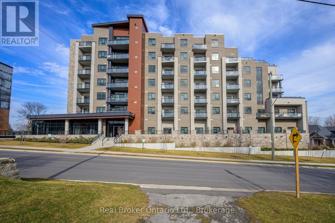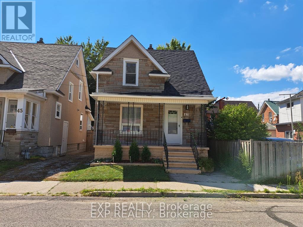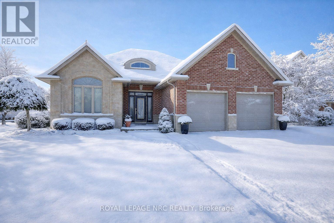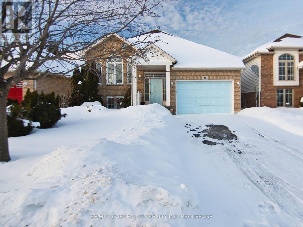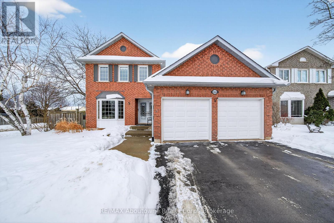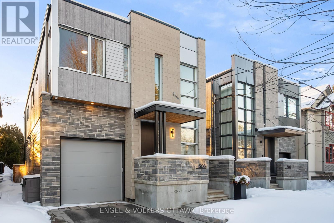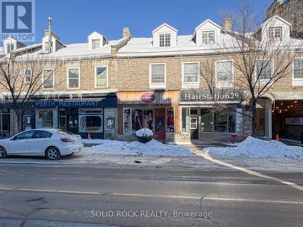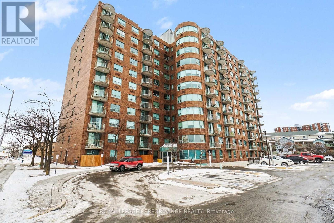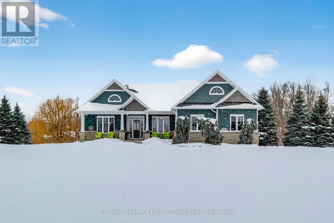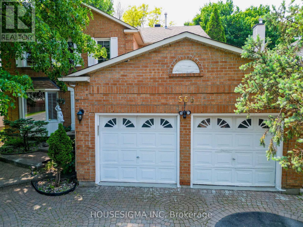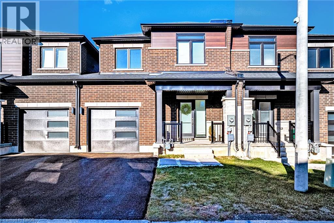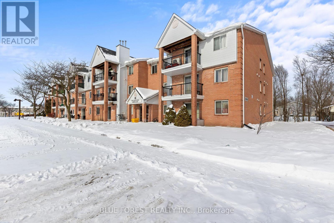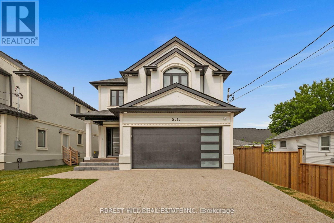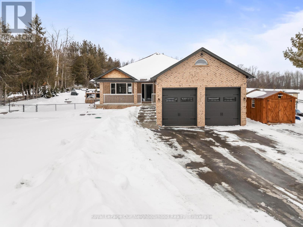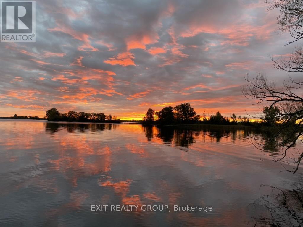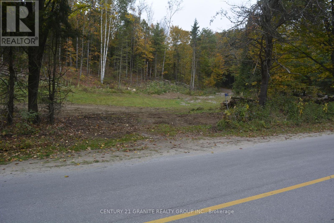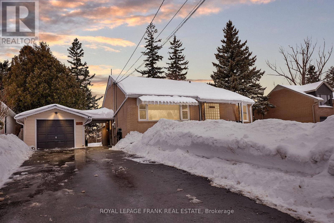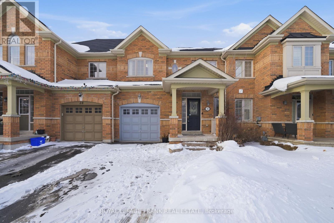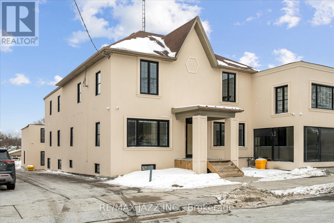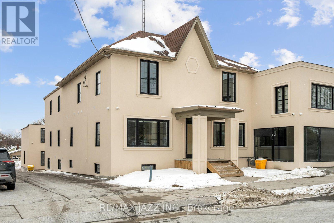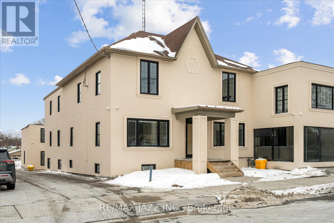20 - 176 Clonmore Drive
Toronto (Birchcliffe-Cliffside), Ontario
Welcome to this beautiful, sun-filled End-unit one-year new condo townhome, features 3 bedrooms and 2 full bathrooms, spanning the ground and lower levels, with every detail designed to impress. One underground parking included for your convienence. Boasting 9 ft ceilings and elegant hardwood flooring throughout, this home offers a perfect blend of style and functionality. Natural light pours in through floor-to-ceiling windows in the front of the house and the ground-level bedroom. contemporary kitchen features quartz countertops, sleek stainless steel appliances. Convenient ensuite laundry adds to the comfort of this exceptional home. Minutes to Public Transit Such as Subway Station and buses, Fresco Grocery Store, Restaurants, beaches, schools, and community center, this property provides the ideal blend of urban convenience and serene living. **EXTRAS** Stainless Steel Stove, Built-in Dishwasher, Refrigerator, Built-in Microwave and Exhaust, Stacked Washer & Dryer. One Parking Included, Hot Water Tank Rental included. (id:49187)
42 Royal Road
Aurora (Aurora Village), Ontario
Provenance meets modern versatility! Historically known as the original "Cousins Farm House," this residence is situated on a rare, double wide 100 ft lot, offering presence and privacy. Spanning approximately 3,000 square feet, this 4 bdrm 3 bath home preserves its architectural integrity with original pine flooring in the farm style kitchen, high ceilings, intricate wood mouldings, expansive living and dining areas and a family room with coffered ceilings. The first of 3 bathrooms is centrally located, serving the main floor rooms with ease. The main floor boasts grand principal rooms, the second level features 4 bedrooms. The principal suite includes a renovated ensuite, while two generous secondary bedrooms are served by a central hall. A standout feature is the use of the second floor over the kitchen and garage; separated by a large hallway ideal for a home office or library this wing includes a 4th bedroom, full 4 piece bath, and laundry. This configuration offers exceptional privacy, making it perfect for a secluded primary retreat, nanny suite, or multi generational living. The exterior has meticulously manicured landscaping maintained by a local favourite garden centre. The backyard features an in-ground pool framed by mature trees and hedging, a side yard for pets or play, and a sauna accessed via the back path. Mature trees canopy the yard for a perfect balance of sun and shade, so those days in the pool with family and friends are idyllic. Practical needs are met with a double car garage, additional carport, and ample parking. The location offers a perfect balance of quiet residential life and urban convenience. Easy access to the GO Train makes for a seamless commute. Only steps away are premier parks, local boutique shops and terrific dining. Extensive green space & community amendments are just a short stroll from your front door. An opportunity to own a piece of local history in a prime, walkable location. (id:49187)
143 Copperwood Street
Ottawa, Ontario
Welcome to this beautifully maintained single-family home, tucked into the highly sought-after Quarry Ridge neighbourhood of Orléans. Known for its quiet, family-friendly atmosphere, mature surroundings, and convenient access to everyday amenities, this is a location that truly feels like home. The spacious interior features hardwood flooring throughout and a thoughtfully designed layout offering 4+1 bedrooms and 3+1 bathrooms, perfect for growing families. One of the standout features is the fully finished in-law suite in the basement, complete with its own private walk-out entrance, patio area, dining and living space, a comfortable bedroom, and a dedicated laundry room. It's an ideal setup for multi-generational living, independent teens, or visiting guests. Step outside to enjoy the beautifully finished interlock patio from the lower level, or relax on the upper balcony with a gas BBQ hookup, where peaceful views stretch toward Ottawa and the Gatineau Hills; an ideal backdrop for quiet evenings at home. Lovingly cared for by its original owner, this warm and versatile home presents a rare opportunity to settle into one of Orléans' most desirable neighbourhoods. (id:49187)
810 - 2 Covington Road
Toronto (Englemount-Lawrence), Ontario
Experience boutique condo living at the highly regarded Crystal Towers, ideally located at 2 Covington Rd in the heart of Englemount-Lawrence. This spacious 2-bed, 2-bath residence offers a bright, functional layout in one of Toronto's most established and walkable neighbourhoods. Boasting 938 sq. ft. of interior space plus a private balcony, this beautifully updated suite features an open-concept layout with 9-ft ceilings and oversized windows with unobstructed eastern exposure, filling the home with natural morning light and skyline views. Updates include new flooring (2025), freshly painted walls, wainscoting & crown mouldings in crisp white, and custom drapery throughout, adding a polished, designer touch. The split-bedroom layout ensures privacy ideal for families, guests, or a home office. The primary bedroom offers a walk-in closet and a fully renovated ensuite (2025) with a modern vanity, while the 2nd bath was also remodelled in 2025 with contemporary finishes. A full-size Samsung front-load W/D adds convenience and move-in-ready appeal. The renovated kitchen (2025) features modern finishes, ample storage, and stainless steel appliances, perfect for everyday living and entertaining. Crystal Towers is a well-managed, amenity-rich building with 24-hr concierge, indoor parking, Sabbath elevator, fitness centre, indoor pool, sauna, party room, and media/theatre room. In a true walker's paradise, this home is steps to Lawrence Plaza (Metro, LCBO, Shoppers Drug Mart) and the vibrant Kosher Corridor (United Bakers Dairy, Bubby's NY Diner, Richmond Kosher Bakery). Families enjoy proximity to Ledbury Park ES/MS and Bialik Hebrew Day School, while commuters have quick access to Allen Rd, Hwy 401, and TTC transit. (id:49187)
69 Guildwood Drive
Clarington (Bowmanville), Ontario
Looking for a well maintained, clean, updated detached home in a good area of Bowmanville? Look no further 69 Guildwood Dr may satisfy your needs. 3 bedroom 2 1/2 bathrooms, rec room with gas fireplace, attached 1 1/2 car garage, fenced backyard with a walk-out to deck, gazebo and hot tub. Other features & considerations: Kitchen reno 2020- upstairs bathroom reno 2022- Ensuite bathroom 2024-Furnace 2016- A/c 2019- Roof 2014- Garage door opener 2020- Carpet( stairs & Landing) 2024- Electric Fireplace in master. (id:49187)
301 - 155 Timmins Street
North Bay (West End), Ontario
Welcome to this stunning and immaculate 3 bedroom + den, 2.5 bathroom updated waterfront condo on the beautiful shores of Lake Nipissing. Situated in one of North Bay's most sought after buildings; Harbourside. This spacious end unit is one of the largest waterfront condos in town! Upon entering the unit one is immediately awed by the space and finishes throughout. The large foyer leads into the open concept living area with living room and dining overlooking the exterior. Custom kitchen with breakfast nook and 3 season porch overlooking the water. The large primary suite is situated at one end of the unit with walk-in closet and additional dbl closet, as well as a beautiful custom 3pc ensuite with tile shower. Additional 2 large bedrooms both with plenty of closet space & 4pc bath complete the opposite wing. There is a bonus den, ideal for an office, hobby room or gym area, as well as a further 2pc bath for guests and a large in-unit laundry room. With plenty of storage within as well as 2 additional storage areas; one shared on the same level and one private locker on ground level. 2 dedicated parking spaces located close to the unit, one covered and one open. Enjoy the numerous amenities and benefits of such a well organized building, such as an indoor pool with 2 saunas, fitness classes, party room, outdoor tennis & pickleball court, well kept manicured grounds with outdoor BBQ areas and gentle paths down to the waterfront with walking and cycling trails overlooking North Bay's waterfront with gorgeous evening sunsets. Enjoy convenient bicycle storage, library area, community coffee & film club and so much more! There are 3 dedicated guest suites for additional overflow family and friends. Enjoy beautiful, relaxing and secure peaceful living from this well kept and well located property! (id:49187)
71 Lavender Road
Thorold (Hurricane/merrittville), Ontario
Welcome to this stunning detached home, less than 3 year old and boasting 2,837 sq. ft. of modern elegance. The striking stone and brick front, paired with a grand double door entry, sets the tone for luxury living. This spacious home features 4 large bedrooms and 4 well-appointed bathrooms, providing comfort for the entire family. The bright and open floor plan includes a cozy family room, a charming breakfast area, and a formal dining room ideal for hosting dinners. The chef's kitchen is a true centerpiece, showcasing sleek quartz countertops, stainless steel appliances including a gas stove range, and ample storage in the pantry room. The adjoining mud room provides additional convenience for busy lifestyles. With a 9 ft. ceiling height throughout, this home feels expansive and inviting. A 2-car garage offers plenty of parking and storage. (id:49187)
189 Leslie Davis Street
North Dumfries, Ontario
Your search ends here!Welcome to this fully upgraded 4-bedroom detached home with a double car garage, located in the charming town of Ayr-just minutes to Highway 401 and the Tri-Cities.This stunning home features a fully upgraded kitchen with Survery, with an extra-large waterfall island, stainless steel appliances, upgraded tiles, and quartz countertops throughout the kitchen and all bathrooms. Enjoy soaring 9-ft ceilings, hardwood floors, and a beautiful oak staircase.The open-concept layout offers bright, spacious living areas ideal for both everyday living and entertaining. The primary ensuite includes an upgraded frameless glass shower and a relaxing tub.Additional highlights include second-floor laundry, upgraded roller blinds, double-door closets in the bedrooms, and no rear neighbours for added privacy.A must-see before it's gone! (id:49187)
4 - 1131 Haig Boulevard
Mississauga (Lakeview), Ontario
Welcome to Unit 4-1131 Haig Blvd. A beautiful 3-storey condominium townhome, with 3+1 Bedrooms and 5 Bathrooms. 1-2piece in basement/1-4piece on ground floor/1-2piece on second/1-3piece ensuite on third/1-4piece on third. Partially furnished see schedule "C" for inclusions and exclusions. Large kitchen and dining area with a living room to accommodate a large family. Close to schools, community centre, parks, shopping, restaurants, place of worship and public transit. Close to Lake Ontario, Long Branch GO station, easy access to QEW/427 for those commuting. Lakeview Golf Course and Toronto Golf Club within minutes. (id:49187)
80 - 1121 Cooke Boulevard
Burlington (Lasalle), Ontario
Calling All Commuters & 1st Time Buyers!! Don't Miss This Fantastic Opportunity To Own A Spacious 1823 SqFt "End Unit" STATIONWEST Townhome. Only Steps Away From Aldershot GO Station & Just Minutes Away From Hwy's 403/407/QEW. This Gorgeous "Open Concept" 3 Bdrm, 2.5 Bath Is Move In Ready. Ground Level Offers An Inviting Front Entrance W/Garage Access. Bright Family Rm & Play Area For The Kids W/W/O To Rear Yard. 2nd Level Offers A Grand Size Living/Dining Area W/W/O To Balcony. Bright 2Pc Bath, Stylish Kitchen W/Stainless Appl's, Quartz Counters, Undermount Sink (W/Soap Dispenser), Custom Pantry, Breakfast Bar, Ceram B-Splsh & Juliette Balcony. 3rd Level Offers 3 Generous Size Bdrms. Modern 4Pc Main Bath W/Soaker Tub. Primary W/WICC & 4 Pc Ensuite. 2nd Bdrm W/Large Dble Closet & W/O To 2nd Balcony. 3rd Bdrm W/Coffered Wall & Dble Closet. Convenient 3rd Flr Laundry W/2 Yr New Appl's. Unfinished Basement Area Ready For Your Imagination. Note - Upgraded W/Pot Lights In Family & Living Rms. Private Rear Yard W/Patio Area. Conveniently Close To Visitors Pkg & All Amenities!! 10+ (id:49187)
1004 - 1035 Southdown Road
Mississauga (Clarkson), Ontario
Welcome to S2, a brand new executive building in the heart of Clarkson, just steps to the GO Station. Be the first to experience this gorgeous, sun-filled 1-bedroom plus den, 1-bathroom suite featuring 9-foot ceilings and gorgeous, unobstructed south views.The sleek, modern kitchen is designed to impress with a stylish island, built-in induction cooktop, oven, microwave, and dishwasher, perfect for both everyday living and entertaining. A full-size washer and dryer add everyday convenience.The den, complete with a glass door opening, offers incredible versatility and can be used as a home office, nursery, or guest room. The large primary bedroom features two closets and an oversized semi ensuite with a separate shower, rough-in for a bidet, and a soaker tub. Additional upgrades include darkening blinds in both rooms (approx $3k) electric vehicle rough-in charger, and a parking space conveniently located close to the elevator. Maintenance Fees include wi-fi. Enjoy top-notch, resort-like amenities including a pool, hot tub, and well-equipped gym, as well as fabulous rooftop facilities featuring a rooftop party room, sky lounge with stunning lake views, BBQ area, and garden. An AAA location places you steps from the GO Station and Clarkson Village, offering restaurants, cafés, and an abundance of community events. A dog lover's dream, the building includes a dog wash for easy grooming and each unit is allowed up to 2 pets (combined weight of 85lbs). Situated minutes from Jack Darling Park, with 21 acres of off-leash parkland, waterfront trails, beaches, and nearby Rattray Marsh. A rare opportunity to enjoy modern luxury, exceptional amenities, and unbeatable convenience. (id:49187)
63 Roxton Road
Oakville (Ro River Oaks), Ontario
Amazing Three Storey Semi-Detached In The Sought-After River Oaks Locale Adjacent To Oak Park with Desirable Large Corner Lot. This home features high end vinyl flooring throughout, tons of natural light, Living Room With Coffered Ceiling and a Dining Room With Gas Fireplace Open To Large Kitchen With Stainless Steel Appliances. The second floor offers two well-appointed bedrooms, a renovated four-piece bath, and an oversized open-concept family/great room. Convenient second-floor laundry completes this level. The third floor is a true private retreat, with the primary bedroom spanning the entire level. It features large windows, double closets and a fully renovated five-piece ensuite. Step outside to a private backyard, larger than almost every property in the neighbourhood. With mature landscaping and a beautiful stone patio, offering access to the detached two-car garage. Oakville's Uptown Core is known for its friendly neighbours, excellent schools, proximity to shopping, transit, GO stations, QEW, and 407-truly a complete community with endless outdoor enjoyment. Welcome to your next home. (id:49187)
315 - 23 Glebe Road W
Toronto (Yonge-Eglinton), Ontario
Really Situated in the Prestigious Chaplin Estates, in the Heart of Midtown Toronto, Just Steps to Davisville Village and the Vibrant Yonge & Eglinton Corridor. Residents of This Boutique Condominium Enjoy an Impressive Selection of Amenities, Including Three Elevators Servicing All Ten Floors, a Beautifully Appointed Rooftop Terrace With Bbqs, Fire Pits, and Sun-lounging Areas, as Well as a Private Movie Theatre, Billiards Room, Saunas, Fully Equipped Fitness Centre, Yoga Studio, Library, and Guest Suites. Unbeatable Location With Seamless Access to Transit (Including the New Lrt), Major Highways, Shops, Dining, and Nearby Green Spaces. A Well Managed Building With Reasonable Condo Fees, 24/7 Concierge for Added Security and Convenience, and Underground Visitor Parking. This is Refined Midtown is Living at Its Finest. (id:49187)
10 - 898 Portage Parkway
Vaughan (Vaughan Corporate Centre), Ontario
Welcome to 898 Portage Parkway, a sophisticated residence designed for modern urban living. This bright 2-bedroom suite features a highly functional layout where both bedrooms are positioned for maximum privacy. The primary bedroom serves as a true retreat with its own private ensuite bathroom, while the second bedroom is conveniently located across from the hallway bathroom, which features a modern, glass-enclosed walk-in shower-ideal for guests or a streamlined morning routine. The open-concept living area is anchored by a sleek kitchen and framed by floor-to-ceiling windows that provide an abundance of natural light and expansive city views.The lifestyle offered by this location is unparalleled, situated directly in the heart of the Vaughan Metropolitan Centre (VMC). With a perfect transit score, you are steps from the VMC Subway Station for a quick trip to York University or downtown Toronto, and seconds from the regional bus terminal and Highways 400 and 407. Everything you need is within walking distance, from the state-of-the-art YMCA and community library to the massive 9-acre central park. Whether you're grabbing dinner at Earls, shopping at nearby Vaughan Mills, or commuting across the GTA, this home puts you exactly where you need to be. (id:49187)
0 King Vaughan Road
Vaughan, Ontario
An exceptional opportunity to acquire a prime 3.05-acre vacant lot located on King Vaughan Line, at the corner of Huntington Road. This expansive parcel offers outstanding potential for those seeking to build a custom residence, estate property, or explore long-term investment possibilities in a highly sought-after area.Surrounded by natural landscape and established properties, this generous lot provides privacy, space, and flexibility while remaining conveniently located near major roadways, amenities, and nearby communities. Its prominent position on King Vaughan Line, adjacent to Huntington Road, ensures easy access to commuting routes, shopping, schools, and recreational amenities, making it an ideal setting for both lifestyle and investment.A rare offering of this size and location-don't miss this chance to secure a premium piece of land with tremendous potential. (id:49187)
114 Clement Lane
Blue Mountains, Ontario
Available March 1st onward for seasonal or annual lease! Nestled in the heart of the exclusive Camperdown community, this brand-new luxury home effortlessly combines modern design with close proximity to the natural beauty of Southern Georgian Bay. Located on a quiet street in the newly released Summit Phase 2, this fully furnished 4-bedroom, 3.5-bathroom residence is available for annual lease or seasonal rental with flexible dates. Thoughtfully designed with sleek finishes, soaring ceilings, and modern hardwood floors, the home offers an inviting open-concept layout ideal for both relaxation and entertaining. The main floor flows beautifully onto a back deck overlooking a serene, tree-lined setting perfect for enjoying the outdoors in privacy. Upstairs, each bedroom is crafted for comfort and style, providing a peaceful retreat. Just minutes from Georgian Peaks Ski Club and Georgian Bay Golf Club, and a short drive to Thornbury, Blue Mountain Village, and downtown Collingwood, this home delivers the perfect blend of convenience, luxury, and year-round enjoyment in every season. (id:49187)
5 Loana Lane
Clarington (Bowmanville), Ontario
* Open House Sat Feb 14th & Sun Feb 15th 1 - 3pm * Fantastic opportunity for home ownership in a family friendly neighborhood in north Bowmanville. This townhome built in 2021 is completely move in ready. Enter into a finished lower space which can be used as a rec room or home office and features a walk out to your very own garden space. The main floor is spacious and offers an eat-in kitchen with centre island. Main floor powder room. The Balcony off the kitchen overlooks your backyard. Huge living room with space for entertaining guests. 3 generously sized bedrooms on the upper level with a primary that features a 4pc ensuite & walk in closet. No neighbours behind. Interior garage access. Steps to Parks, Schools. New Schools almost complete, Close to 407/401, Shopping & Bowmanville Golf & Country Club. POTL Fee is $214.06. Don't miss out on this wonderful opportunity! Immediate closing available! (id:49187)
2604 - 20 Meadowglen Place
Toronto (Woburn), Ontario
Great Location! Welcome To Elevated City Living. This Bright And Spacious 2-Bedroom + Large Den Suite On The 26th Floor Offers Stunning City Views Through Floor-To-Ceiling Windows And A Functional Open-Concept Layout. Features Include A Modern Kitchen, Two Full Bathrooms, In-Suite Laundry, And A Private Balcony. The Versatile Den Is Ideal For A Home Office Or Third Bedroom. Includes One Parking Space, 2 Lockers, And Bicycle Room Access. Enjoy Resort-Style Amenities Such As A Rooftop Pool, Gym, Party Room, Media Lounge, And 24-Hour Concierge. Located In A Vibrant Toronto Neighbourhood, Close To U Of T, Centennial College, And Steps To Parks, Cafes, Shops, And Transit. (id:49187)
1511 - 5 Greystone Walk Drive
Toronto (Kennedy Park), Ontario
Bright and spacious, this hidden gem offers an exceptional layout and scenic views within a prestigious Tridel gated community in a highly sought-after Toronto East location. This beautifully renovated two-bedroom residence features a thoughtfully designed split-bedroom floor plan and a generously sized open-concept living and dining area, ideal for both everyday living and entertaining. The modern kitchen is equipped with quartz countertops and backsplash, newer appliances, and a convenient breakfast bar. Additional highlights include a stylishly updated bathroom, new vinyl flooring throughout, potlights and upgraded light fixtures. The elegant primary bedroom provides a tranquil retreat with ample closet space and a semi-ensuite bathroom. Residents enjoy outstanding amenities, including a gated security entrance, indoor swimming pool, a fully equipped fitness centre, sauna, games and media rooms, as well as squash and tennis courts. Enjoy unparalleled convenience with easy access to the TTC, GO Train, and a nearby shopping mall. Condo fees include heat, hydro, and water. One parking space is included. (id:49187)
491 Broadview Avenue
Toronto (North Riverdale), Ontario
A rare offering in the coveted Withrow School District and in the heart of Prime Riverdale, 491 Broadview Ave. sits directly across from the beloved expanses of Riverdale Park, offering breathtaking, unobstructed views of the city skyline and one of Toronto's most iconic green spaces. Beautifully renovated and thoughtfully designed, this home blends timeless charm with modern comfort throughout. The main floor is exceptionally spacious, featuring rich hardwood floors and large picture windows that draw in abundant natural light and showcase stunning sunsets over Riverdale Park. A cozy wood-burning fireplace anchors the space, and the functional layout flows seamlessly into an updated, generously sized family kitchen with ample storage and a walk-out to a private garden - perfect for summer dining and quiet mornings alike. The second floor offers two bright and spacious bedrooms along with a large, well-appointed family bathroom. The third-floor primary suite is truly special: a grand, airy retreat with sweeping city views, a gas fireplace, and a walk-out to a large private deck - an ideal spot to unwind and enjoy the peaceful treetop surroundings. The finished lower level provides flexible family space, ideal for a media room, playroom, home gym, or office. Here, every day feels like living in a postcard. Riverdale Park, directly across the street, offers year-round recreation with its swimming pool, tennis courts, playground, sports fields, baseball diamond, skating rink, and access to scenic Don Valley trails. With an exceptional Walk Score of 91, you're just minutes from vibrant shops, cafés, and restaurants along the Danforth and Gerrard St. East, a short walk to Broadview Station, and enjoy quick access to the DVP for easy commuting. Beautifully updated, thoughtfully laid out, and set against one of the city's most enchanting park and skyline backdrops - 491 Broadview Ave. is a truly exceptional opportunity in one of Toronto's most cherished neighbourhoods. (id:49187)
610 - 30 Ordnance Street
Toronto (Niagara), Ontario
Wake up to clear east views of the CN Tower from this bright and easy-living 1 bedroom, 1 bathroom suite at Garrison Point, perfectly positioned where Liberty Village and Niagara meet. Floor-to-ceiling windows flood the space with natural light, creating an open, comfortable atmosphere that feels good from morning coffee to evening unwind. The layout is thoughtful and functional, with a natural flow between living, dining, and sleeping that makes the space feel larger than it is. It's ideal for everyday living, working from home, or hosting friends without feeling cramped. Whether it's a quiet night in or a casual dinner before heading out, the suite adapts easily to your routine. Outside your door, the neighbourhood delivers everything that makes west-end living so desirable. Liberty Village staples like Balzac's, Local Public Eatery, Mildred's Temple Kitchen, and Impact Kitchen are just minutes away, along with fitness studios, everyday shops, and services. King West's restaurant and nightlife scene is close enough to enjoy on a whim, while Queen West's boutiques and cafés add even more character to the area. For outdoor lovers, the waterfront is within easy reach. Walk or bike to Lake Ontario, Trillium Park, Coronation Park, and the Martin Goodman Trail for morning runs, sunset walks, or weekend rides along the water. Nearby green spaces offer a perfect balance to the urban energy that surrounds you. Getting around is effortless with TTC streetcars on King and Queen, quick access to Exhibition GO Station, and convenient routes for drivers heading downtown or out of the city. Whether you commute daily or work flexibly, this location keeps you connected without compromise. This is a home that blends skyline views, neighbourhood energy, and everyday convenience - an ideal fit for first-time buyers, professionals, or investors looking for a strong, lifestyle-driven location with lasting appeal. (id:49187)
203 Montee Outaouais Road
Clarence-Rockland, Ontario
Welcome to 203 Monte Outaouais, Rockland - a beautifully maintained home set in a quiet, family-friendly neighbourhood. This spacious 4-bedroom, 4-bathroom residence offers exceptional comfort, style, and versatility. The bright interior showcases a sunken living room that adds architectural charm and a warm, inviting feel. The home features a tasteful mix of hardwood, vinyl, and ceramic flooring throughout. The well-appointed kitchen is equipped with granite countertops, ample cabinetry, and is perfect for both everyday living and entertaining. Enjoy year-round comfort with natural gas heating and central air conditioning. Four generously sized bedrooms provide plenty of space for the entire family. The walkout basement offers excellent investment possibilities, ideal for rental income, an in-law suite, or extended family living. Outside, the home boasts great landscaping and a private yard perfect for outdoor enjoyment. A large double garage provides ample parking and storage. Conveniently located close to schools, parks, shopping, and commuting routes, this property combines lifestyle, functionality, and long-term value. (id:49187)
18 Truesdale Crescent
Guelph, Ontario
Prepare to be impressed! This stunning 3+1 bedroom, 3.5 bath, detached 2 storey home is the ideal spot for your family or a fantastic investment opportunity with its LEGAL 1 bedroom basement apartment! A quaint front porch greets you upon arrival, opening into a very large foyer. The open concept main floor features a beautifully updated modern kitchen (2020) with quartz counters, SS appliances and tasteful backsplash plus large dining area. The living room is massive spanning the entire width of the home with tons of natural light and hardwood floors. Upstairs are 3 huge bedrooms all with loads of closet space! The primary suite features vaulted ceilings, mine and yours closets and a full 4 piece ensuite. The updated main bath also hosts your second floor laundry. A separate side entrance leads to the finished basement apartment (2021) which is absolutely lovely! It features an open concept kitchen/living space with potlights + SS appliances, bedroom with a massive walk-in closet, 3 pce bath and a full separate laundry room. Other highlights are newer AC (2020), both second floor bath updates (2020), updated light fixtures, fenced yard, attached garage and lots of driveway parking. Located in a highly desirable location walking distance to Rickson Ridge School, University of Guelph close, near bus routes and a stones throw to shopping and amenities at Hartsland Plaza. Book your private showing today! (id:49187)
355 Fisher Mills Road Unit# 43
Cambridge, Ontario
~OPEN HOUSE~- Saturday, February 14th, 2-5pm. Welcome to 43–355 Fisher Mills Road in Cambridge — a beautifully renovated townhome offering exceptional convenience, low-maintenance living, and effortless flow throughout. The bright and inviting main living area offers a thoughtful layout which immediately stands out. The space flows seamlessly from living to dining to kitchen, with a powder room included creating a connected and comfortable environment that feels warm and inviting. The interior has been extensively updated and is turnkey for it's new family. Wide-plank modern vinyl flooring runs consistently throughout the home — including both staircases. The entire space has been freshly painted in a neutral tone, trim included. The kitchen and bathrooms feature quartz countertops, & the kitchen offers brand new stainless steel appliances. This is truly a move-in ready property with nothing left to update. Sliding doors off the kitchen lead to the deck, extending your living space outdoors and offering an ideal spot for morning coffee or relaxed evenings. As a common element condominium, this home benefits from low condo fees that contribute to the maintenance of shared areas such as roadways, landscaping, and snow removal — providing the convenience of managed upkeep while maintaining the feel of home ownership. If you’ve been searching for a turnkey property with modern finishes, excellent commuter access, and a layout that simply works, this one deserves your attention. (id:49187)
116 Mcgowan Street
Elora, Ontario
Welcome to this impeccably maintained freehold townhome bungalow in sought-after Elora location! Enjoy easy main-floor living with 2 spacious bedrooms and 2 full bathrooms, perfect for downsizers, first-time buyers, or those seeking a low-maintenance lifestyle. Bright and open living room space flows seamlessly to a modern kitchen with island and plenty of storage. The generous primary suite features a private ensuite and walk-in closet. Enjoy main-floor laundry, tile and hardwood floors. Move-in ready with easy access to trails, shopping, dining and all of Elora's fine amenities. Freehold ownership - no condo fees. Ideal blend of comfort, convenience, and charm - truly a must-see! (id:49187)
11 Oak Street
Augusta, Ontario
Ideal location, Maitland is situated along the St. Lawrence River between Brockville and Prescott - perfect for retirees, families starting out, commuting middle agers, this subdivision is very diverse! 11 Oak Street is a well-cared for bungalow on a corner lot, and has been loved by one family since the mid 80s. Comfort and warmth felt the moment you step foot inside - picture yourself preparing a meal in the well laid out kitchen, combined perfectly with the dining area where family will congregate. A coffee shared with a friend while the sun beams through the patio doors, moving out to the backyard deck once summer hits! The main floor has a large living room with beautiful window facing the front yard, laundry area, and three generous sized bedrooms, the primary bedroom with a cheater door to the main bathroom (tastefully updated by local contractors at Tile Tech). Downstairs has a fourth bedroom, another full bathroom with corner shower, an expansive rec room with gas fireplace, LOTS of space for storage and a work shop area that leads to the double attached garage. This basement is laid out in a way that will be easy to add extra rooms if required. This home is being made available now so you can enjoy as much of 2026 as possible here! (id:49187)
Pt. Lot # 18 Lasalette Road
Norfolk, Ontario
Exceptional opportunity to own 46 acres of prime property just north of Delhi and West of the Brantford Rd. This property features approximately 38 acres of established asparagus and over 8 acres of mixed hardwood bush. This property offers a strong agricultural foundation with income producing potential, while the mature wood lot provides natural beauty, privacy, and recreational opportunities. Whether you're expanding your farming operation, investing in cash crop land, or looking for a rural property with multiple uses, this parcel delivers both productivity and versatility. The mixed bush area offers potential for trails, hunting, or a future backdrop for a upscale homestead (buyer to verify zoning and permitted uses).A rare chance to secure a sizeable tract of fertile land with built in agricultural value. (id:49187)
107 - 30 Hamilton Street S
Hamilton (Waterdown), Ontario
Beautiful 1 bedroom plus a den in the highly sought-after View condo building nestled in downtown Waterdown. Kitchen with quartz counters, crown molding, pot lights, and 10 ft ceilings. Step out onto the expansive terrace to unwind. 2 Parking spaces. 1 underground parking spot and 1 outdoor parking space. Amenities include a cozy warming kitchen, inviting dining area, relaxing lounge, well-equipped gym, and terraces on the main floor and sixth floor. Additional conveniences include a bike room, pet wash station, and attentive concierge service. Take in breathtaking views of Hamilton Harbour, the Skyway Bridge, and Lake Ontario from the communal sixth-floor terrace. Walking distance to shops, eateries, scenic hiking trails, and captivating waterfalls. One of the nicest 1 bedroom plus den units in the building. (id:49187)
41 Kent Street
Welland (Welland Downtown), Ontario
Beautifully updated home blending style and functionality. 3 Rooms in Second floor and one room in basement, perfect for in "law" situation. New key upgrades have been completed, including anew A/C, furnace, electrical panel, roof, and appliances, offering peace of mind and energy efficiency. Surrounded by top-rated schools like Notre Dame College School and Fitch Street Public School, is just minutes from Seaway Mall, Fitch Street Plaza. Move-in ready and ideally located, this property is an excellent choice for tenants seeking comfort, convenience, and modernupgrades in their next rental home. AAA tenants required, Rental application, Full credit report, references, and employment letter mandatory. (id:49187)
45 Timber Creek Crescent
Pelham (Fonthill), Ontario
Original owners says its time! Built by Mabo Westside Construction Ltd., this former Linden model bungalow offers timeless quality, elegant design, and beautiful curb appeal with its combination of brick, stone, and stucco finishes.Featuring an oversized double garage and an impressive 1,200 () sq. ft. covered patio accessible from both the kitchen dinette and the primary bedroom-perfect for entertaining family and friends or simply enjoying a peaceful evening under the stars.With just shy of 2,300 sq. ft. above grade plus approximately 1,000 sq. ft. of finished space below, this home offers versatility and comfort for today's lifestyle.Step inside to soaring 9- and 10-foot ceilings, a welcoming foyer with striking curved wall and wrought-iron railing, and a spacious Great Room featuring a detailed cove ceiling, pot lighting, a centre gas fireplace, and immaculate maple hardwood floors.The chef's kitchen boasts quartz countertops, a tumbled marble backsplash, and a bright dinette overlooking the fully fenced backyard. A formal dining room sets the stage for special gatherings, while a front flex room easily serves as a home office, den, or extra bedroom.Down the hall, discover another generous bedroom, a full 4-piece bath, and the primary retreat tucked privately at the back of the home with a 4-piece ensuite featuring a walk-in glass shower. Main-floor laundry with garage access adds convenience.Downstairs, take the party to the fully finished lower level with in-floor heating, a wet bar with seating for four, a corner gas fireplace, and a projector with automatic 92" screen and 8 built-in speakers-the ultimate entertainment space! A fourth bedroom, 3-piece bath, and three large storage rooms complete this impressive lower level.Rounded corners, quality finishes, and attention to detail throughout make this home truly special-set in one of Fonthill's most desirable neighbourhoods. Isn't it time for a bungalow? (id:49187)
11 Cozocar Crescent
St. Catharines (Rykert/vansickle), Ontario
Welcome to 11 Cozocar, a freshly updated and move-in-ready raised bungalow nestled in the quiet West Brock neighborhood. This four-bedroom home features a bright, open-concept living and dining area highlighted by new living room windowpanes (2025), complemented by fresh designer paint and brand-new flooring throughout (2025). The functional layout includes a spacious recreation room, and a private backyard complete with an enclosed hot tub (sold as-is). With significant mechanical upgrades including a new heat pump (2023) and roof (2019), this home offers total peace of mind just minutes from Highway 406, major shopping, St. Catharines General Hospital, and direct transit to Brock University. (id:49187)
264 Richler Drive
Oakville (Ro River Oaks), Ontario
This beautifully updated home offers the perfect blend of space, style, and location. The main level features hardwood flooring and updated eat in kitchen with walk out to backyard, separate dining room and living room, complemented by a spacious family room with fireplace, main floor laundry, and walk-out access to a double garage. This 4 bedroom home offers plenty of space with a large primary bedroom, walk in closet and 150 sq foot ensuite. Stunning main bathroom upgraded(2019) new plush carpet (2020). The fully finished lower level includes bedroom and den, an open-concept recreation room with kitchenette, and ample storage-ideal for extended family or guests. Step outside to a private, professionally landscaped backyard (June 2024) complete with a pool and deck, backing onto a serene greenbelt for exceptional privacy. Updates provide peace of mind, including a new roof (May 2023), new siding and eavestroughs (May 2023), new fence (2020), , invisible screen front doors (2021), powder room upgrade (2021) and upgraded insulation (2019). Ideally located near highly rated local schools, parks, and amenities, with convenient access to major highways for an easy commute, this move-in ready home is a rare opportunity in a sought-after neighbourhood (id:49187)
508 Roosevelt Avenue
Ottawa, Ontario
508 Roosevelt Avenue is a distinguished custom residence by Cartesian Homes, offering refined modern living in the heart of Westboro, one of Ottawa's most desirable and established neighbourhoods. Spanning 3,045 square feet, this 4+1 bedroom, 5-bathroom home is defined by architectural precision, elevated craftsmanship, and exceptional livability. With 10-foot ceilings on both the main and second floors, the home is filled with volume and light, enhanced by its west-facing orientation and beautiful natural sunlight throughout the day.The heart of the home is a custom Cedar Ridge kitchen, featuring bespoke cabinetry, exceptional millwork, and luxury appliances-designed for both everyday living and sophisticated entertaining. The dining area is anchored by a beautiful built-in hutch, adding architectural character and practical elegance. Living spaces are unified by a striking stone-clad fireplace on the main level, echoed by a second stone fireplace in the fully finished lower level. With heated floors, the lower level offers a warm and inviting extension of the home. The upper level features two private ensuites, including a spa-inspired primary ensuite defined by thoughtful design and refined finishes. All five bathrooms are custom designed, including a bespoke powder room, reinforcing the home's attention to detail. Function meets luxury with a custom mudroom, while year-round comfort is ensured by a heated driveway. Set on an extra-deep 115-foot lot, the west-facing backyard features a beautiful back porch and patio area-perfect for entertaining and enjoying evening sun.Ideally located moments from Westboro Village, acclaimed restaurants, boutique shopping, cafés, fitness studios, and the Ottawa River pathways, this home represents a rare opportunity to own a design-forward, newly built residence in a mature, lifestyle-rich neighbourhood. (id:49187)
27 Gore Street E
Perth, Ontario
Ever After Bridal is a well established and highly reputable bridal boutique located in the heart of Perth, Ontario widely recognized as the wedding capital of Eastern Ontario. Now entering its eighth successful year, this turnkey operation presents a rare opportunity to acquire a profitable, community rooted business with strong brand recognition and a loyal clientele. The boutique has built an exceptional reputation for personalized service, a carefully curated selection, and a welcoming atmosphere that makes every client feel confident and supported during life's most important celebrations.Operating primarily by scheduled appointment, the business ensures each bride receives dedicated one-on-one attention in a relaxed setting. Walk-in customers are also welcomed for prom, formalwear, and special-occasion shopping, creating a balanced retail model that maximizes both customer satisfaction and daily revenue opportunities. A key competitive advantage is the boutique's exclusivity model-typically carrying only one of each style-offering clients peace of mind that their gown will be uniquely theirs at weddings and milestone events.Ever After Bridal offers both off-the-rack gowns for immediate timelines and special-order options for clients planning ahead. The sale includes a substantial curated inventory of wedding gowns, prom dresses, formalwear, shoes, and accessories, enabling immediate revenue generation. All fixtures, displays, racks, fitting areas, and boutique equipment are included, ensuring seamless day-one operations.The business benefits from an active social media presence and a professional website with integrated appointment booking, consistently driving new inquiries. Established relationships with local venues and wedding professionals generate steady referrals. With opportunities to expand hours, increase digital marketing, and grow accessory sales, this boutique offers strong fundamentals and meaningful upside potential (id:49187)
402 - 1440 Heron Road
Ottawa, Ontario
Welcome to Alta Vista Court, a renovated and completely move-in ready apartment. This building is well managed and has attention to updates throughout. This spacious, carpet free 2-bedroom, 2-bathroom unit ( Full Primary Bedroom Ensuite) with In-Unit Laundry was freshly painted 2026 and professionally cleaned. The floor plan features durable porcelain tile in the foyer and kitchen and baths, transitioning to premium laminate flooring in the principal living areas, this is a carpet free home. The renovated kitchen is equipped with updated appliances, while the large Living rm/Dining rm opens onto a private, west-facing balcony offering unobstructed sunset views. The primary bedroom with walk-in closet, includes a full 4pce ensuite bath, complementing the main bathroom and the convenience of full in-suite laundry. A second bedroom will serve well for a guest, growing family or office space. A standout feature of this property is the exclusive use carport parking, which provides direct covered access to the Lobby entrance-protecting you from the elements year-round. Residents also enjoy access to recently renovated building amenities, including a large indoor swimming pool and hot tub. A generous amount of Visitor parking for your guests serves. Ideally located just minutes from downtown with public transit immediately available at the doorstep, this condo offers exceptional value and accessibility. Steps away from the Heron Road Community Centre which offer is a full weight room, gymnasium, theatre, and extensive programming for all ages including a dedicated Seniors' Centre. Groceries, shopping, Schools and the Parkway are all only moments away. (id:49187)
150 Ashton Creek Crescent
Beckwith, Ontario
Step into luxury with this award-winning Luxart Homes bungalow, located in the highly sought-after community of Ashton Creek. Just 10 minutes from both Ottawa and Carleton Place, this multi-generational masterpiece offers a rare blend of rural tranquility and urban convenience. Situated on a private 1.4-acre grounds with picturesque weeping willows and mature tree-lined boundaries, the property offers the feel of an instant escape.There are over 2,200 square feet of bright living space on the main level, where gorgeous hardwood floors flow seamlessly through an open concept layout. Expansive windows fill the home with natural light, highlighting architectural details like the stunning tray ceilings in the dining room and living area. The chef-inspired kitchen is a masterpiece of function and style, equipped with custom built-ins, innovative pull-outs and premium finishes. Relax by the gas fireplace in the living room or head to the primary suite, which offers direct access to the deck - perfect for enjoying a peaceful morning coffee. Spa-like ensuite and secondary bathrooms further enhance the experience with heated floors for ultimate comfort.The lower level expands your possibilities with a fully furnished apartment consisting of two well-furnished bedrooms, one with a 4pce ensuite. With its own gas fireplace, a separate entrance through the garage, and a walkout to the patio, it's ideal for extended family or guests. Outside, your private oasis waits. Relax in the hot tub for a night of stargazing to loosen up tired muscles, or take a refreshing dip in the stunning pool.When you're not enjoying your own private retreat, take a stroll down to the Ashton Brew Pub for an authentic pub ale or explore the treasures of local artists nearby. With every detail meticulously crafted to prevail, this isn't just a house-it's a home you'll never want to leave. (id:49187)
566 Falwyn Crescent
Ottawa, Ontario
Nestled on a sprawling lot in the coveted Fallingbrook neighbourhood, this exceptional home offers over 2,800 square feet of elegant living space. A grand foyer welcomes you, setting the tone for the luxury inside. The main floor features beautiful hardwood floors, a spacious living room with a fireplace, and an impressive formal dining room ideal for entertaining. The family room, with its inviting fireplace, is expansive, offering plenty of room for relaxation. The chefs kitchen boasts abundant cabinetry and a delightful eating area, perfect for casual meals. The second floor houses four generously sized bedrooms, including the primary bedroom, which offers a peaceful retreat with a cozy fireplace and a spa-like en-suite. The fully finished basement is a true bonus, offering a large recreation room, an extra bedroom, and a dedicated game room all designed for leisure and comfort. A four-piece bathroom with a HOT TUB completes the lower level, adding to the homes appeal. Outside, the yards expansive depth ensures privacy with no immediate back neighbour, and the above-ground pool offers a perfect spot to unwind. Located in the beautiful, well-maintained Fallingbrook neighbourhood, this home is surrounded by stunning properties, offering a perfect blend of tranquillity and convenience. The lot size as per Geo Warehouse. Measurements are approximate. Furnace, AC and Hot water tank are replaced in Dec 2022, the driveway was sealed and treated on June 24th,2025. The seller has not used the pool in the past 3 years, It is sold in "as is, where is" condition, with no representation as to working order. The backyard and the primary bedroom are slightly virtually staged. FRESH PAINT ON THE MAIN FLOOR 2026. There is an active camera in the house. RECENT INSPECTION REPORT ON FILE, WILL BE SHARED UPON REQUEST. (id:49187)
26 Bentgrass Drive
Welland, Ontario
**Available for 12 Month Lease** This Stunning Freehold Townhome Has A Walking Path With Steps Leading To The Welland Canal. You'll Fall In Love With The Bright And Spacious Open-Concept Main Floor With Large Windows, Modern Eat-In Kitchen With A Separate Breakfast/Dining Area, 3 Beds / 2.5 Baths Including A Master Bedroom With 4 Pc Ensuite. Amazing Neighbourhood, Easy Access To Hwy 406, Quiet Lifestyle Near Scenic Biking/Walking Trails, Wine Country, Orchards, Shopping, Golf Courses And Iconic Destinations Like Niagara Falls And Niagara-On-The-Lake. A Rare Find: Convenience Garage Bin Storage Nook And A Man Door Providing Direct Access To The Backyard. Tenant to pay Utilities + HWT Heater (id:49187)
41 - 1096 Jalna Boulevard
London South (South X), Ontario
Better than new. Welcome to Unit 41, a fully renovated end unit that stands in a class of its own. Unlike interior units, this premium residence offers enhanced privacy, quieter living, and exceptional natural light throughout. Completely renovated in 2026, the home features brand new luxury flooring, a modern kitchen with quartz countertops, and beautifully updated bathrooms with a spa inspired feel. Every detail has been thoughtfully finished, creating a true turnkey opportunity that feels fresh and untouched. The layout offers a dedicated dining area, a spacious living room with a gas fireplace, and a rare feature in condo living: a separate laundry room with its own window, providing natural light and functional space beyond the typical hallway closet setup. Enjoy morning coffee on your private balcony or take advantage of the community outdoor pool. Ideally located just steps from White Oaks Mall, restaurants, parks, and with quick access to Highway 401, this home offers an exceptional blend of style, comfort, and convenience. Move in and enjoy a pristine, top tier renovation in one of the area's most accessible locations. (id:49187)
5515 Glenholme Avenue
Niagara Falls (Hospital), Ontario
Every detail of this modern custom-built residence speaks to quality, style, and thoughtful design. Built just three years ago, this 2-storey home blends striking architecture with family-friendly functionality, offering both a luxurious main home and a self-contained 2-bedroom suite with its own entrance ideal for rental income or multi-generational living. Step inside through a bold, heavy-duty steel entry door, designed as much for elegance as for lasting strength and security. The foyer opens to a light-filled interior where soaring ceilings, sleek glass railings, and flawless craftsmanship set the tone. The gourmet kitchen is a showpiece with custom cabinetry and hardware imported from Europe, granite countertops and an expansive centre island perfect for both entertaining and everyday living. The upper level features an oversized primary retreat with an ensuite and walk-in closet. Two additional bedrooms on the upper level were designed with comfort in mind. In total, the home offers 5 bedrooms, 4 bathrooms, a spacious 2-car garage, and seamless access to a private back deck, ideal for outdoor gatherings. Beyond the home itself, the location is equally inspiring. Families will appreciate proximity to some of Niagara's top schools; Forestview Public, Kate S. Durdan, and A.N. Myer Secondary the top rated high school in town. This is a setting where children thrive, and where lifestyle flourishes, surrounded by world-class dining, award-winning wineries, scenic hiking trails, and, of course, the wonder of Niagara Falls itself. This is more than a home, it's a testament to modern craftsmanship, thoughtful living, and enduring quality. (id:49187)
771 Tracys Hill Road
Kawartha Lakes (Emily), Ontario
Welcome to this stunning country showstopper, where thoughtful updates and breathtaking landscaping create the perfect blend of comfort and style. Inside, the main floor has been beautifully transformed w luxury vinyl flooring, crown moulding, and a neutral designer palette. The kitchen is nothing short of spectacular, showcasing custom maple cabinetry, granite countertops, and a statement 114.5" x 59" island designed to comfortably seat 7. A 36" gas range w chef's wall-mounted pot filler, farmhouse sink, and abundant prep space make this a true culinary showpiece. Seamlessly open to the living area, the space is flooded w natural light and anchored by stunning built-ins and a stone fireplace creating the perfect setting for cozy winter evenings or effortless entertaining year-round. The primary suite includes a w/i closet and private 3-piece ensuite w heated floors. 2 additional bedrooms, w a 5-pc main floor bathrm and a dreamy laundry room including built-in storage, a laundry wet bar & garage access complete the main floor. A resort-inspired backyard retreat that truly takes your breath away, featuring manicured landscaping, a 6-ft deep inground fiberglass saltwater pool w waterfall feature, hot tub, expansive stone patio, and multiple entertaining zones-all set against breathtaking views of rolling countryside. Enjoy sun-soaked days and peaceful evenings w complete privacy on this stunning 1-acre lot. The lower level offers impressive versatility w 3 separate entrances, a full in-law suite, and approx. 9-ft ceilings. The second kitchen features handcrafted cabinets made from cedar trees milled on the property by the original owners, a 4-pc bathroom w it's own laundry, a gym, office, 2 bedrms, 2-piece bath, and cold rm. The heated garage is a hobbyist's dream, w 10-ft doors, a 100-amp subpanel, and ample height for lifts or storage. This property truly has it all, a beautiful blend of modern finishes, country charm, and incredible outdoor living. (id:49187)
Lot 2 Hennessy Street
Prince Edward County (Ameliasburg Ward), Ontario
Bay of Quinte Waterfront Estate Lot in Prince Edward County. This lot is part of an exclusive 5-lot, Cul de sac subdivision at the end of Hennessy Street, it offers easy access to Belleville or all that the county has to offer. The waterfront features a private cove as well as nice open water access perfect for your future dock. Municipal water, Bell Fibe internet and Cogeco cable are already on the property along with upgraded 400 amp service hydro so there is plenty of power for any additional buildings, shop, mancave or power at your dock. (id:49187)
314 Airport Road
Faraday, Ontario
If you are looking to build your dream home on a sheltered lot, here is 1.93 acres of rectangular shaped lot with 400 feet of frontage on Airport Road which is maintained year round by the Municipality, plus over 200 feet with entrance on Woodcox Road. Great country setting only minutes to Bancroft with all amenities, hospital, drug stores, grocery and other shopping close by. Plenty of wildlife to watch and miles of trails for snowmobiling and ATVing and many lakes for the outdoor enthusiast. Fresh survey done in September 2023. So take a look and start your dream today! (id:49187)
133 Abbott Boulevard
Cobourg, Ontario
Welcome to 133 Abbott Blvd in sought after SE Cobourg. This 3 bedroom brick bungalow on a beautiful private lot is close to beach, downtown, shopping & schools. This cute home is freshly painted with hardwood flooring throughout, newer windows and shingles make it move in ready. A private paved driveway & detached garage with hydro are perfect for your car and toys. There is a great breezeway, leading to a very private fenced and hedged back yard including a 12 ' round above ground pool (needs to be reassembled), perfect for the kids. Separate entrance to basement, which is a blank canvas, ready for your plans of a new family space or inlaw possibilities. This is a great opportunity to get into the market; downsize; or gain that investment property you have been waiting for. Don't delay! (id:49187)
30 Westport Drive
Whitby (Pringle Creek), Ontario
Welcome To A Stylish, All-Brick Townhome In One Of Whitby's Most In-Demand Neighbourhoods, Offering Over 2,000 Sq. Ft. Of Flexible Living Space Designed To Grow With You. Ideal For First-Time Buyers Or Those Looking To Move Up From Condo Living, This Home Delivers Space, Style, And A Layout That Just Makes Sense! The Renovated Eat-In Kitchen Is A Home Chef's Dream, Featuring Quartz Countertops, Upgraded Cabinetry, And Plenty Of Room To Cook, Host, And Actually Enjoy Being In The Kitchen. The Open-Concept Living And Dining Areas Feel Bright And Airy With 9 Ft Ceilings, Hardwood Floors, And A Flow That's Perfect For Entertaining Or Laid-Back Nights At Home. Upstairs, You'll Find Three Generously Sized Bedrooms, Including A Primary Suite With Double Doors, A Walk-In Closet, And A Private Ensuite With A Soaker Tub For End-Of-Day Unwinding. The Fully Finished Basement Featuring 3Pc Bathroom Adds Serious Bonus Space And Can Easily Adapt As Your Needs Change! Whether You Need Additional Bedrooms, A Home Office, Gym, Guest Room, Play Space, Or Movie Lounge...The Options are Endless! Step Outside To A Fully Landscaped Backyard, Perfect For Outdoor Dining, Relaxing, Or Hosting Friends And Family For Summer BBQs. Convenient Direct Access To The Garage Adds To The Home's Practicality And Everyday Ease. This Is A Home You Can Grow Into, Not Out Of. Thoughtfully Designed, Move-In Ready, And Ideally Located Close To Great Schools, Parks, Shopping, And Commuter Routes, It's The Kind Of Place That Feels Right Now And Still Works Years Down The Road. (id:49187)
104 - 251 Simcoe Street S
Oshawa (Central), Ontario
Brand New and Fantastic Main Floor One Bedroom Apartment!! Full Size Appliances complete with Dishwasher. Easy Maintenance Flooring, Large Windows making the Space Super Bright. Very Economical Heat Pump Units providing both and heat and A/C. The Building has Laundry Room on the Main Floor. Located on Transit Route with access to all areas of Oshawa and Durham, and right beside the Oshawa Italian Club. Close to Highway 401. Hydro is extra to rent cost and to be billed by Landlord. Basic Hardwired Internet service included for One Year (may not be suitable for work from home). One Parking Space available at $75 Per Month. Great Opportunity to get into a Brand New Renovated Building at an Economical Rate. (id:49187)
103 - 251 Simcoe Street S
Oshawa (Central), Ontario
Brand New and Fantastic Main Floor One Bedroom Apartment!! Full Size Appliances complete with Dishwasher. Easy Maintenance Flooring, Large Windows making the Space Super Bright. Very Economical Heat Pump Units providing both and heat and A/C. The Building has Laundry Room on the Main Floor. Located on Transit Route with access to all areas of Oshawa and Durham, and right beside the Oshawa Italian Club. Close to Highway 401. Hydro is extra to rent cost and to be billed by Landlord. Basic Hardwired Internet service included for One Year (may not be suitable for work from home). One Parking Space available at $75 Per Month. Great Opportunity to get into a Brand New Renovated Building at an Economical Rate. (id:49187)
102 - 251 Simcoe Street S
Oshawa (Central), Ontario
Brand New and Fantastic Main Floor One Bedroom Apartment!! Full Size Appliances complete with Dishwasher. Easy Maintenance Flooring, Large Windows making the Space Super Bright. Very Economical Heat Pump Units providing both and heat and A/C. The Building has Laundry Room on the Main Floor. Located on Transit Route with access to all areas of Oshawa and Durham, and right beside the Oshawa Italian Club. Close to Highway 401. Hydro is extra to rent cost and to be billed by Landlord. Basic Hardwired Internet service included for One Year (may not be suitable for work from home). One Parking Space available at $75 Per Month. Great Opportunity to get into a Brand New Renovated Building at an Economical Rate. (id:49187)

