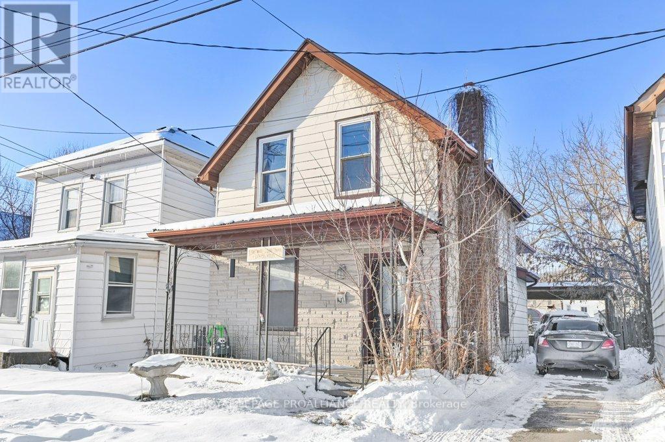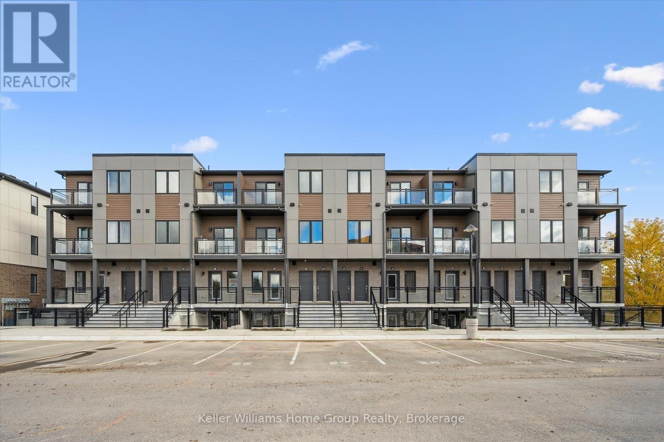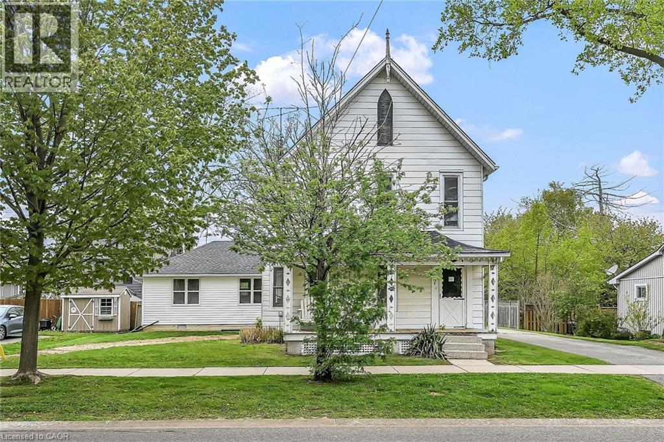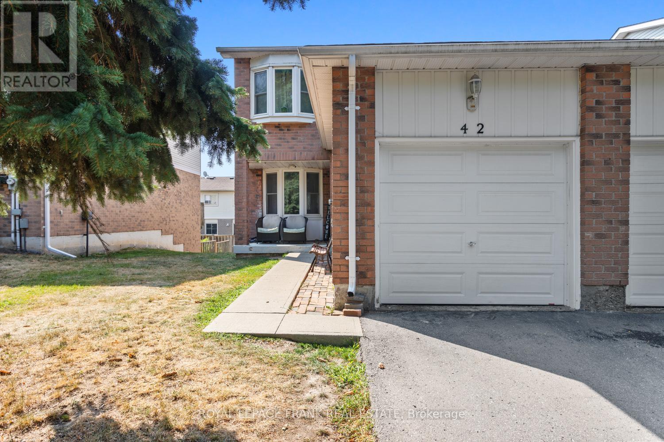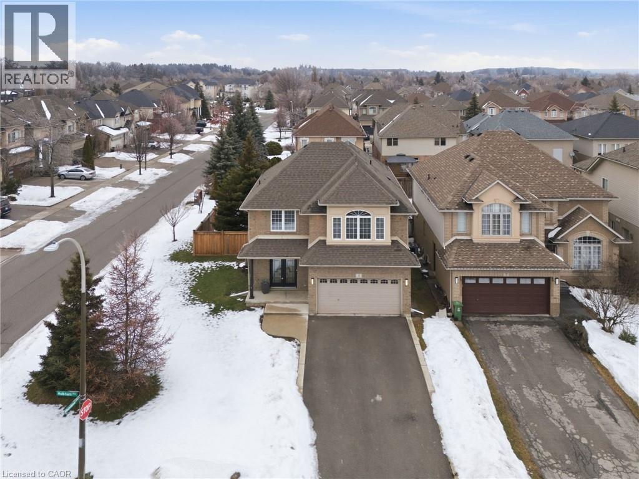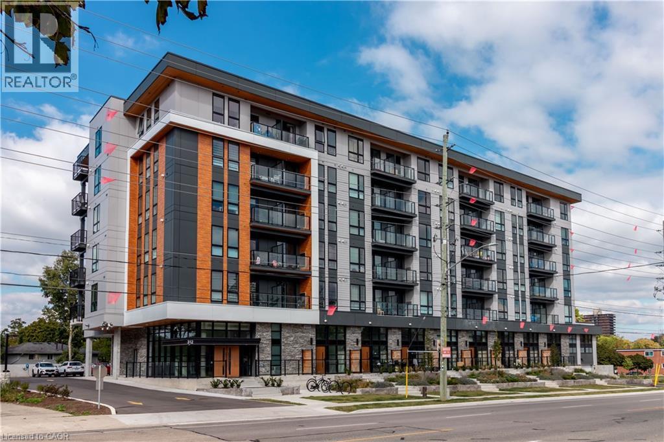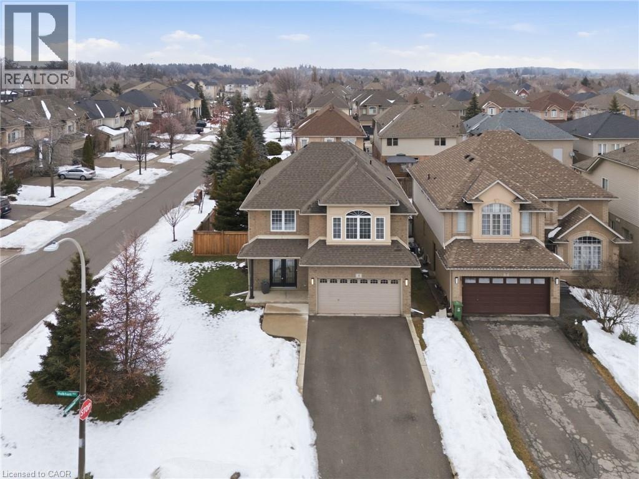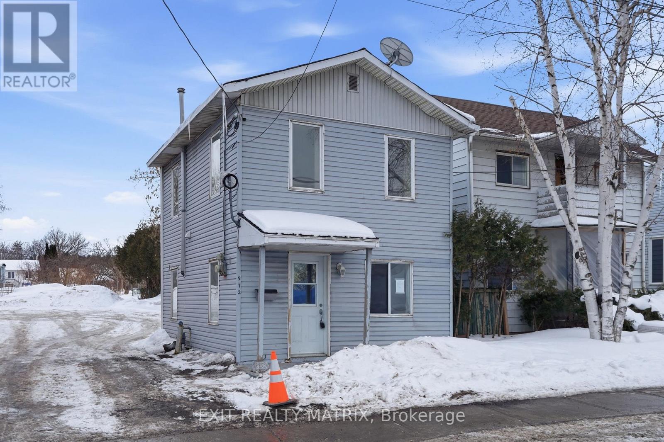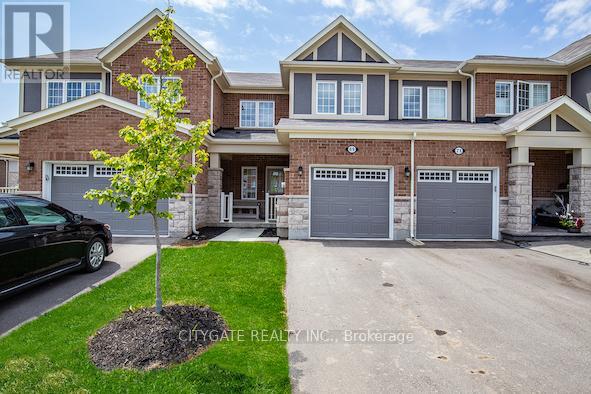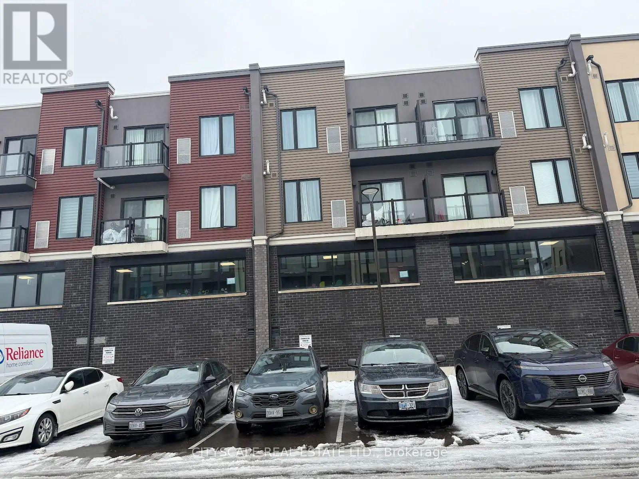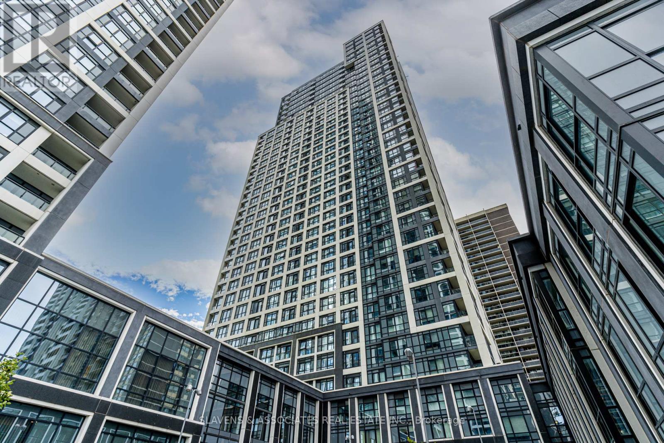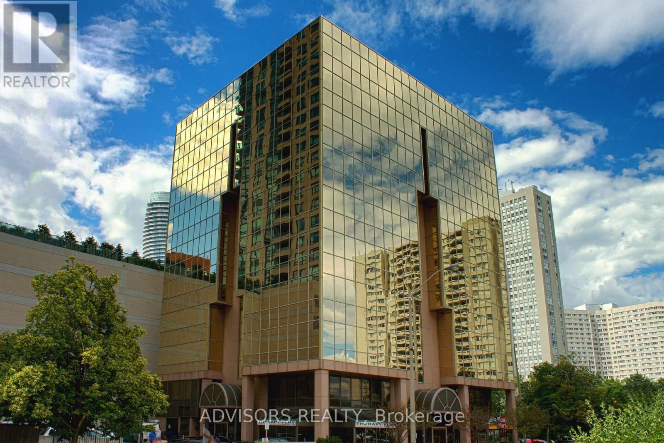431 Main Street
Deseronto (Deseronto (Town)), Ontario
Attention investors and handymen. This property offers incredible potential; a spacious three bedroom home plus a separate one bedroom in-law suite, perfect for extended family, grown kids, or additional income. Features include a covered front porch, a generous eat-in kitchen, main floor laundry, and views of the Bay of Quinte right in downtown Deseronto. Updates include a steel roof, a newer deck, and a newer furnace. Only 10 minutes to the 401 and Belleville. A fantastic opportunity to add value and create equity. (id:49187)
40 - 940 St.david Street N
Centre Wellington (Fergus), Ontario
Welcome to Unit #40 - the Kennedy model - offering comfortable, low-maintenance living with peaceful farmers' field views. This well-laid-out 2-bedroom condo features a functional open-concept living and dining area designed for easy everyday living. Large windows bring in good natural light, while the practical kitchen provides ample cabinet space. The main floor powder room adds everyday convenience, while the full bathroom upstairs serves the two well-sized bedrooms. Enjoy your private outdoor area overlooking open fields - a nice bonus for those who appreciate a quieter backdrop. Conveniently located close to local amenities, shopping, and easy routes through Fergus and Centre Wellington, this unit is a solid option for downsizers, first-time buyers, or investors looking for straightforward condo living. (id:49187)
7 Greenock Street E
Port Dover, Ontario
Stately 2 storey “Dover Classic” plus 2017 in-law style addition located in the heart of Port Dover - near schools & churches - walking distance to all of this popular Lake Erie town’s sought after amenities - including live theatre, weekly Music in the Park attractions, eclectic shops, trendy eateries, mini golf, links style golf course & famous beach front. Positioned proudly on huge, mature 0.23 acre treed lot, the tastefully appointed home boasts quaint covered front porch & paved driveway extending to back yard where 128sf rear deck landing leads to separate doors accessing both primary & addition section. The freshly redecorated original home introduces 2,210sf of well preserved, character filled living area incs 1,077 sf of original main level living space sporting spacious multi-purpose room ftrs garden door deck walk-out - segues to functional kitchen - then pass thru French doors to inviting living room enhanced with authentic wood burning natural stone fireplace - continues to similar themed family room incs reverse side of stone fireplace - completed with welcoming front foyer. Ornate staircase ascends to 625sf - 3 bedroom upper level flanking 4pc bath. Beautifully refinished period hardwood flooring & heavy wood baseboards/trim compliment timeless décor with yesteryear's flair. Versatile 180sf service style partial basement houses newer n/g furnace equipped with AC-both new 2022, n/g hot water heater (rental), sump pump & new 200 amp hydro panel-2025. bright 498sf west-wing addition, built in 2018, provides the perfect multi-generational venue for either parents and/or children and/or an economic rental option. Ftrs open concept design highlighted with living room/kitchenette, sizeable bedroom, 4pc bath & foyer - accented with low maintenance vinyl flooring. Attractive & Affordable - Unbeatable Combination! (id:49187)
42 - 700 Harmony Road N
Oshawa (Pinecrest), Ontario
Spacious 3 bedroom, 3 bathroom end unit, family home features a finished walkout basement & brand new flooring (2025) on the main and upper levels. Formal dining room with a walkout to a sun-soaked deck! Perfectly located with transit at your doorstep, within walking distance to schools and parks, and offering easy 401/407 access. Relax on the charming large front porch in a quiet, tucked-away location that's close to everything yet away from the hustle. (id:49187)
3 Holkham Avenue
Hamilton, Ontario
Great 2 storey home, located in the heart of The Meadowlands one of Ancasters most desirable and sought after neighbourhoods. The property is ideally situated near shopping, schools, parks, restaurants, public transit and highway access. This move in ready home is fully finished and offers 3+1 bedrooms, 3.5 baths, the main floor features a spacious layout with large eat in kitchen, dining room, great room with vaulted ceiling and large bright windows. The basement adds significant living space with large rec room featuring a gas fireplace, den, additional bedroom, bathroom and a laundry area. Situated on a large corner lotwith 4 car driveway and double car garage. With its blend of comfort, space and style it's perfect for a large family or in-law suite arrangement. (id:49187)
312 Erb Street W Unit# 403
Waterloo, Ontario
Welcome to Moda, a thoughtfully designed boutique residence offering contemporary living in the heart of Waterloo. This brand-new 1 bedroom, 1 bathroom suite features 509 sq. ft. of efficient, well-planned interior space complemented by a 42 sq. ft. private balcony, creating a comfortable and stylish urban home. The open-concept kitchen and living area is designed for both functionality and flow, featuring quartz countertops, stainless steel appliances, and modern cabinetry, seamlessly connecting to a bright living space filled with natural light. The bedroom is generously sized and offers excellent separation from the living area for added privacy, while the modern bathroom and in-suite laundry add everyday convenience. Clean lines, premium finishes, and a smart layout make this suite feel open and inviting. Ideally located near shopping, dining, transit, universities, and everyday amenities, Moda offers a connected lifestyle with modern design at its core. (id:49187)
3 Holkham Avenue
Hamilton, Ontario
Great 2 storey home, located in the heart of The Meadowlands one of Ancasters most desirable and sought after neighbourhoods. The property is ideally situated near shopping, schools, parks, restaurants, public transit and highway access. This move in ready home is fully finished and offers 3+1 bedrooms, 3.5 baths, the main floor features a spacious layout with large eat in kitchen, dining room, great room with vaulted ceiling and large bright windows. The basement adds significant living space with large rec room featuring a gas fireplace, den, additional bedroom, bathroom and a laundry area. Situated on a large corner lotwith 4 car driveway and double car garage. With its blend of comfort, space and style it's perfect for a large family or in-law suite arrangement. (id:49187)
972 Main Street E
Hawkesbury, Ontario
Why rent? Quick possession available! Affordable home in the east end. Main floor kitchen, dining and living room. One bedroom on the second level along with a full bath with laundry connections. A large deep lot with parking at the back. Call for a visit today! Sold as is with no warranty. Buyers must sign bank schedule 1 with all offers. (id:49187)
69 Mcmonies Drive
Hamilton (Waterdown), Ontario
Don't miss this bright and stylish FREEHOLD Mattamy built townhouse! No condo fees! Built in 2016, this 3-bedroom, 3-bathhome welcomes you with a light-filled open layout designed for everyday living. Upstairs, the spacious primary suite includes a walk-inclosetand ensuite bath, while the basement rough-in offers room to grow. Ideally located in one of Waterdowns most sought-aftercommunities,just steps from schools, parks, shops, highways, transit, and two GO stations. A perfect mix of modern comfort and communityliving! (id:49187)
202 - 3401 Ridgeway Drive
Mississauga (Erin Mills), Ontario
. (id:49187)
2921 - 9 Mabelle Avenue E
Toronto (Islington-City Centre West), Ontario
Luxury Tridel 1 Bedroom + Den with Parking and Locker in Prime Islington Village. Beautifully appointed luxury Tridel condominium featuring a spacious 1 Bedroom + Den and 2 Full Bathrooms. This suite offers an excellent, functional floor plan with laminate flooring throughout, modern stainless steel appliances, quartz countertops, and custom window coverings. Includes one large locker and one wide premium parking space. Ideally located at Islington & Bloor, just steps to Islington Subway Station, with easy access to the QEW and major highways. Enjoy a vibrant neighbourhood within walking distance to shops, cafés, restaurants, parks, and schools. Condo fees include Rogers high-speed internet for added convenience and value. Residents enjoy exceptional resort-style amenities including 24-hour concierge, fitness centre, indoor pool, whirlpool, sauna, indoor basketball court, BBQ area, party room, and more. (id:49187)
416b - 3660 Hurontario Street
Mississauga (City Centre), Ontario
This single office space is graced with expansive windows, offering an unobstructed and captivating street view. Situated within a meticulously maintained, professionally owned, and managed 10-storey office building, this location finds itself strategically positioned in the heart of the bustling Mississauga City Centre area. The proximity to the renowned Square One Shopping Centre, as well as convenient access to Highways 403 and QEW, ensures both business efficiency and accessibility. Additionally, being near the city center gives a substantial SEO boost when users search for terms like "x in Mississauga" on Google. For your convenience, both underground and street-level parking options are at your disposal. Experience the perfect blend of functionality, convenience, and a vibrant city atmosphere in this exceptional office space. **EXTRAS** Bell Gigabit Fibe Internet Available for Only $25/Month (id:49187)

