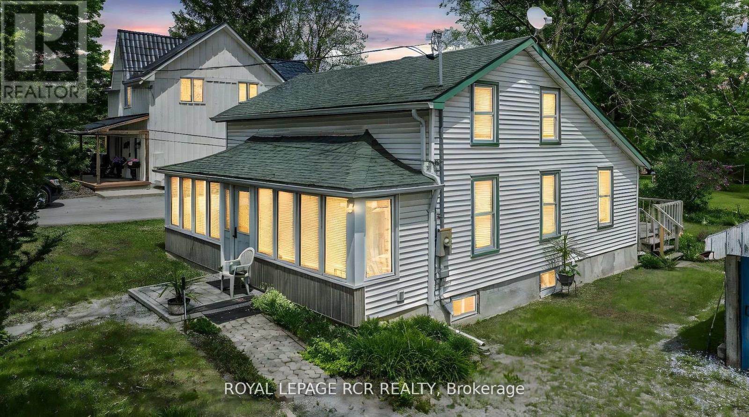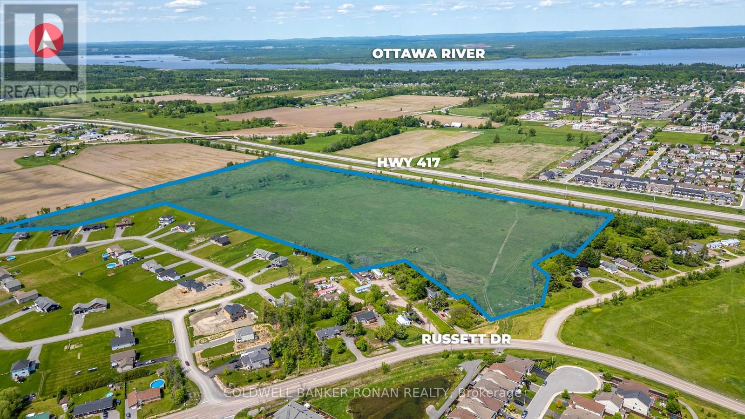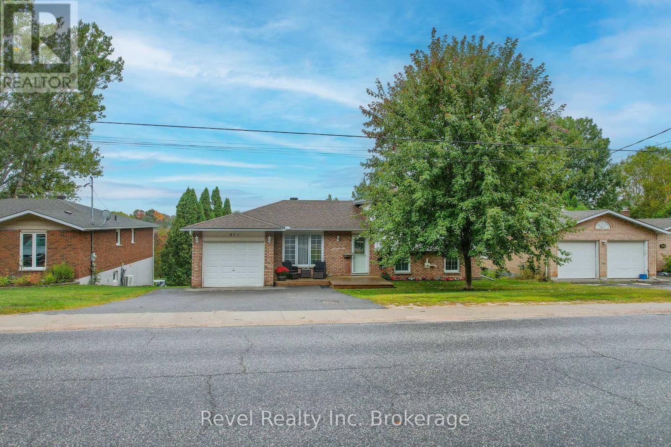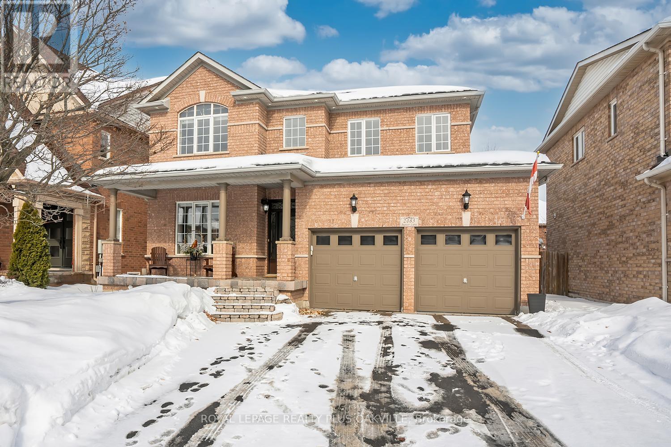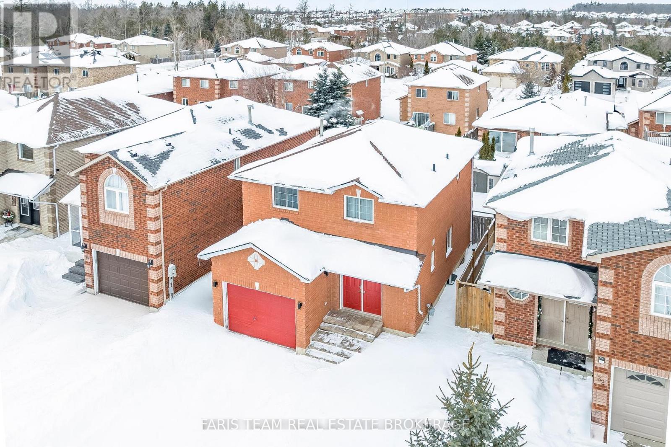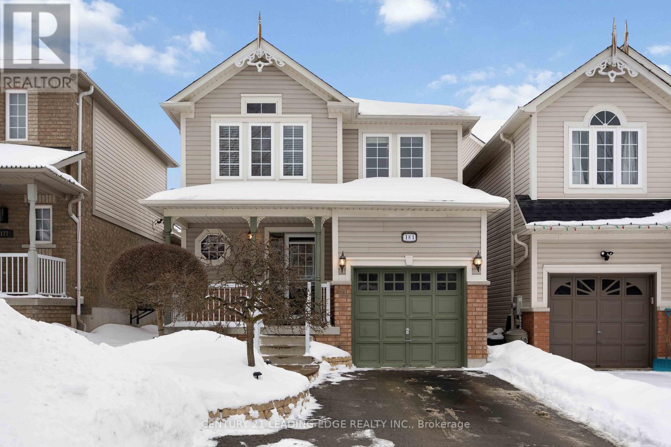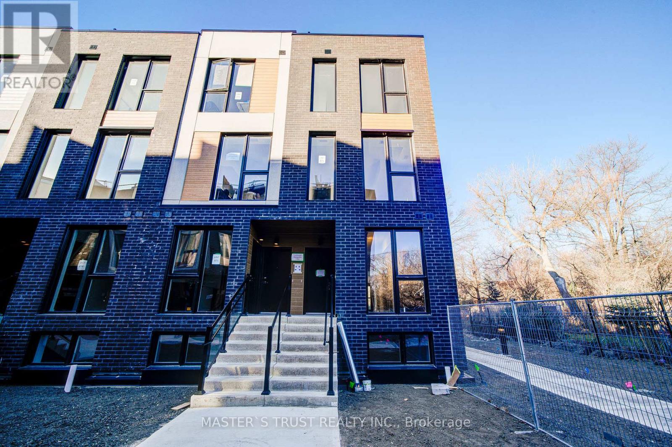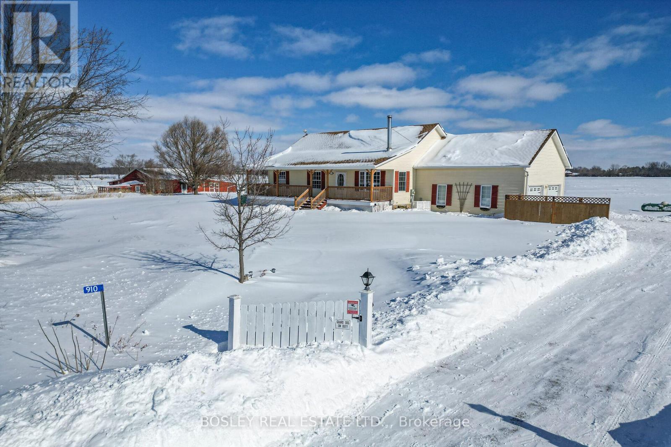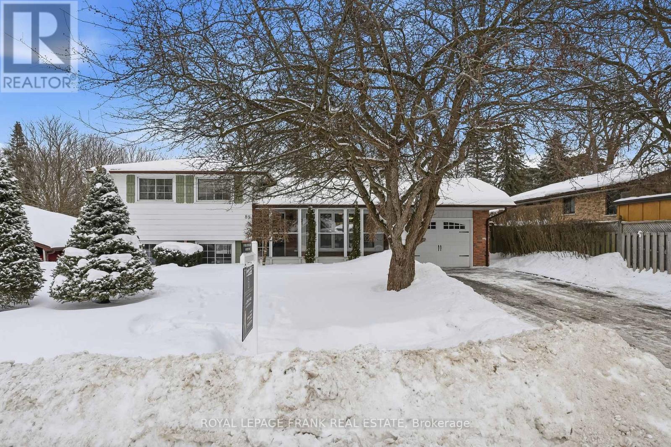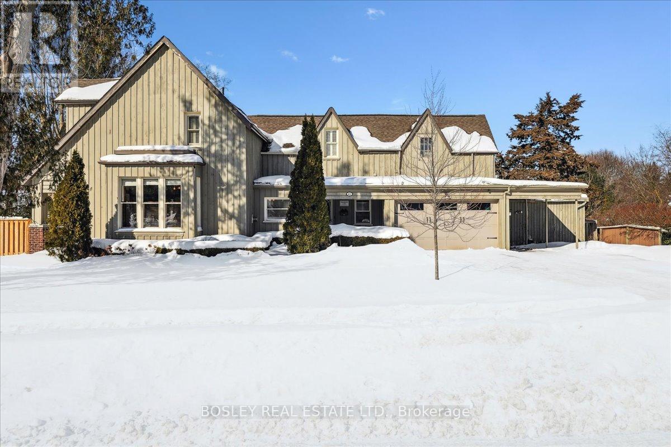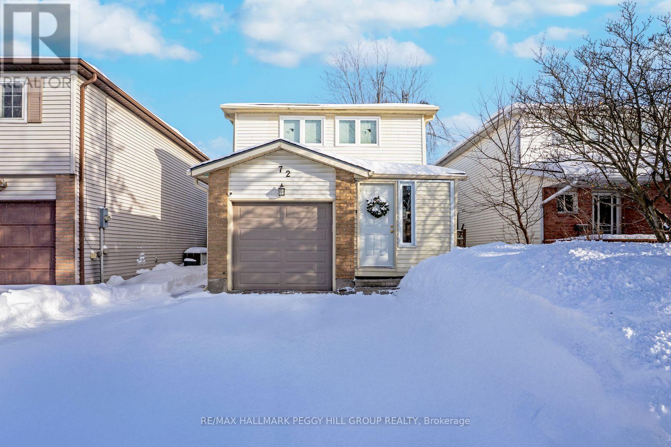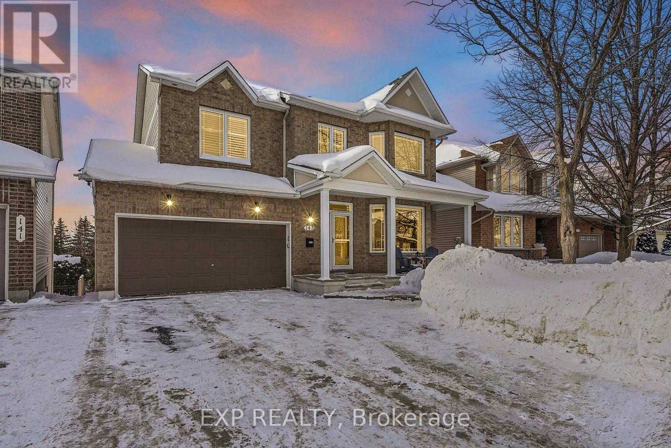20377 Leslie Street
East Gwillimbury (Queensville), Ontario
Opportunity knocks! 3-bedroom home on expansive lot. Nestled on generously sized 66'x330' lot, this 3-bedroom 1 1/2 storey home offers endless potential for the right buyer. Inside this charming century home it features a spacious layout with a cozy living space along with a functional kitchen and 4 piece bathroom. Walk out to your backyard deck from your bedroom. Upper level features a large family room and bedroom for privacy. Step outside and be amazed by the sheer size of the lot - ideal for gardeners, hobbyists, or anyone in need of extra outdoor space. The possibilities are abundant for those who enjoy the outdoors on a stunning piece of land. Located in the heart of Queensville minutes away from Newmarket & Hwy 404. This property is perfect for those with a vision. Don't miss your chance to own a piece of potential on one of the most spacious lots around! (id:49187)
00 Arnprior
Mcnab/braeside, Ontario
Exceptional 43-acre commercial land opportunity located on the outer boundary of Arnprior, offering scale, flexibility, and long-term development potential. Zoned Light Industrial and positioned for future commercial and industrial uses, this property is ideally suited for developers, owner-users, and strategic land investors seeking exposure along a major growth corridor. The site features outstanding highway presence with over 2,000 feet of frontage on Highway 417, delivering rare visibility and branding potential. Located just minutes from the White Lake Road interchanges, the property provides excellent access and connectivity to Arnprior, Renfrew, and the broader Ottawa Valley. Predominantly clear with some bush cover, the land offers efficient development potential in an undersupplied regional market where affordability, accessibility, and future upside align. (id:49187)
871 Ski Club Road
North Bay (Widdifield), Ontario
The perfect family home with room to grow does exist! In the desirable mature neighbourhood of Widdifield, steps away from Laurentian Ski Hill is this 6 bedroom family home that has truly been used as just that for over 20 years through all phases of parenthood. This 4-level side split has been well loved, and has all the spaces for the whole family to enjoy. As you come in, the entrance is spacious, leading you into a front sitting room. There is a dedicated dining room off from the eat-in Kitchen with views of the tiered backyard. From this level, you can go up to the second level which features 3 sizeable bedrooms including the primary with a walk-in closet and a 4-PC modern bathroom. From the main level, you have open exposure to your lower level - a cozy living room with gas fireplace and high ceilings, at backyard level with patio doors to the deck, there is a 4th bedroom and a 4-PC bath on this level. A few steps down and you are in the basement which features a laundry room, storage, 2 additional bedrooms, one being a walkout separate entrance to the yard. Parking for 3 in the paved driveway, and a single attached garage. This home is pre-inspected for your peace of mind. (id:49187)
2083 Jaguar Lane
Oakville (Wm Westmount), Ontario
Beautifully upgraded two-storey detached home in the highly sought-after, family-friendly West Oak Trails community. Thoughtfully renovated and filled with natural light, this home offers the perfect blend of style, comfort, and functionality.Curb appeal shines with professionally installed interlock stonework and modern LED pot lights guiding you to the front entrance. Inside, enjoy 9-foot ceilings, upgraded hardwood floors, premium paint, extra-wide crown moulding, and stylish lighting throughout the main level. The open-concept layout is ideal for everyday living and entertaining.The heart of the home is the modern kitchen (2021) featuring quartz countertops and backsplash, top-of-the-line stainless steel appliances, and a bright breakfast area with a walkout to an impressive two-level Trex deck-a low-maintenance outdoor space perfect for hosting or relaxing. The main floor also includes a cozy gas fireplace, upgraded powder room, convenient laundry with new washer and dryer, and custom Hunter Douglas roller shades.Upstairs, you'll find four spacious and sun-filled bedrooms, including a luxurious primary retreat with a spa-inspired 5-piece ensuite offering heated floors, a standalone soaker tub, walk-in glass shower, and upgraded double vanity.The basement provides excellent future potential with a rough-in for a full bathroom and an extra-large cold room. Additional features include owned furnace and air conditioner, central vacuum, interlock stone in both the front and backyard, and exceptional backyard privacy during the spring, summer, and fall.Ideally located close to top-rated schools, parks, public transit, major highways, and the new hospital, this move-in-ready home delivers elegance, comfort, and convenience in one of Oakville's most desirable neighbourhoods. (id:49187)
30 Coronation Parkway
Barrie (Innis-Shore), Ontario
Top 5 Reasons You Will Love This Home: 1) Coveted South East Barrie location, perfect for commuters and conveniently close to top-rated schools, scenic parks, walking trails, and the Barrie South GO station, offering urban convenience and peaceful, family-friendly surroundings with everything you need just moments away 2) Warm and inviting, family-friendly neighbourhood where pride of ownership shines through, and a strong sense of community creates a truly welcoming atmosphere 3) Striking all-brick exterior with eye-catching curb appeal, highlighted by elegant interlocking stone steps and a lined driveway offering parking for up to four vehicles, creating a polished and inviting first impression 4) Hardwood floors extend throughout the main and upper levels, bringing timeless style, inviting warmth, and lasting durability to everyday living while enhancing the home's elegant and cohesive design 5) Fully fenced backyard complete with a stylish pergola, perfectly designed for outdoor entertaining and relaxation, complemented by an unfinished basement that offers limitless potential to expand and personalize your living space for the future. 1,434 above grade sq.ft. plus an unfinished basement. (id:49187)
181 Bottrell Street
Clarington (Bowmanville), Ontario
Welcome to 181 Bottrell Street - a meticulously maintained 3-bedroom, 3-bathroom home in a fantastic Bowmanville community, perfect for first-time buyers or those looking to right-size. Ideally situated close to the new recreation centre (coming soon), walking trails, schools, shops, and with quick access to Highway 401, this location offers both comfort and convenience. Step inside to discover a space that clearly shows pride of ownership inside and out. The main floor features beautiful hardwood flooring throughout, creating a warm and cohesive feel. The living room's custom built electric fireplace adds a cozy charm, while the bright eat-in kitchen offer ample cabinetry, ceramic backsplash, and a walk-out to a brand-new deck (August 2025) - ideal for dining or relaxing in the fully fnced backyard. The layout naturally flows, making this home perfect for family life and entertaining. The spacious primary bedroom includes a walk-in closet and private ensuite with soaker tub, complemented upstairs by 2 additional bedrooms and another full 4 piece bathroom, ensuring plenty of space for everyone. The lower level offer excellent potential for a recreation room, home gym, or office, with lots of flexibility for your lifestyle. This level includes a smart workshop area setup for the handy person, and utility area with original furnace and central air that have been regularly serviced allowing buyers to budget for future upgrades. Outside, the home's attractive exterior showcases a mix of brick and siding, a covered front porch, and a single-car garage, adding both function and curb appeal. With its meticulous upkeep, classic updates, and such a welcoming community feel, 181 Bottrell Street is a move-in-ready opprotunity with a seamless blend of quality, comfort, and style. Pre-inspection available for peace of mind. ** This is a linked property.** (id:49187)
20 - 176 Clonmore Drive
Toronto (Birchcliffe-Cliffside), Ontario
Welcome to this beautiful, sun-filled End-unit one-year new condo townhome, features 3 bedrooms and 2 full bathrooms, spanning the ground and lower levels, with every detail designed to impress. One underground parking included for your convienence. Boasting 9 ft ceilings and elegant hardwood flooring throughout, this home offers a perfect blend of style and functionality. Natural light pours in through floor-to-ceiling windows in the front of the house and the ground-level bedroom. contemporary kitchen features quartz countertops, sleek stainless steel appliances. Convenient ensuite laundry adds to the comfort of this exceptional home. Minutes to Public Transit Such as Subway Station and buses, Fresco Grocery Store, Restaurants, beaches, schools, and community center, this property provides the ideal blend of urban convenience and serene living. **EXTRAS** Stainless Steel Stove, Built-in Dishwasher, Refrigerator, Built-in Microwave and Exhaust, Stacked Washer & Dryer. One Parking Included, Hot Water Tank Rental included. (id:49187)
910 Holloway Bay Road
Fort Erie (Mulgrave), Ontario
This charming bungalow sits on nearly 3.5 picturesque acres, offering the perfect setting for a hobby farm, equestrian use, or simply space to breathe. With no shortage of unobstructed views, this home has been meticulously maintained and offers the perfect blend of privacy, space, and rural charm, just minutes to town amenities. The main level features a thoughtful layout, with a designated dining room overlooking the front porch, the perfect spot to capture the remarkable sunsets. A wood-burning stove and two spacious bedrooms complete the main floor, with the principal bedroom featuring an ensuite with a corner soaker tub. The kitchen overlooks the large rear deck, and the patio doors allow a seamless flow into the rear yard. Bright living spaces and large windows capture the surrounding countryside. The finished lower level includes an additional bedroom, ideal for guests, extended family, or a home office, along with plenty of storage and flexible living space. The property features a well-maintained barn with its own separate driveway, ideal for equipment access, livestock, or a home-based operation. The barn is equipped with hydro, 5 stalls, a tack room, a separate hay room and water access from the house. Enjoy wide-open views, fresh country air, and endless possibilities with this rare opportunity to own a peaceful rural retreat in a prime Niagara location. (id:49187)
89 Allan Street
Scugog (Port Perry), Ontario
Welcome to this well-maintained 3-bedroom, 2-bathroom side split, tucked into a mature, quiet, and family-friendly neighbourhood in Port Perry. Just a short walk to downtown shops, restaurants, and the waterfront, this location offers the perfect balance of convenience and community. Set on a treed lot with a large driveway and private, fully fenced backyard, the home features an enclosed front porch that creates a welcoming entry from the driveway. Inside, the main floor offers a bright, open-concept layout with plenty of windows that flood the space with natural light. The spacious kitchen overlooks the backyard and flows seamlessly into the living room with views of the front yard, making it ideal for everyday living and entertaining. A walkout from the main floor leads to the deck, complete with electrical ready for a future hot tub. Upstairs you'll find three generous bedrooms, while the lower levels offer excellent additional living space. The cozy rec room features a gas fireplace and bar, perfect for relaxing or hosting. The basement adds even more flexibility with another living area and an office that could also serve as a gym or additional bedroom. An attached garage (door 2 years old) completes this fantastic home. (id:49187)
42 Royal Road
Aurora (Aurora Village), Ontario
Provenance meets modern versatility! Historically known as the original "Cousins Farm House," this residence is situated on a rare, double wide 100 ft lot, offering presence and privacy. Spanning approximately 3,000 square feet, this 4 bdrm 3 bath home preserves its architectural integrity with original pine flooring in the farm style kitchen, high ceilings, intricate wood mouldings, expansive living and dining areas and a family room with coffered ceilings. The first of 3 bathrooms is centrally located, serving the main floor rooms with ease. The main floor boasts grand principal rooms, the second level features 4 bedrooms. The principal suite includes a renovated ensuite, while two generous secondary bedrooms are served by a central hall. A standout feature is the use of the second floor over the kitchen and garage; separated by a large hallway ideal for a home office or library this wing includes a 4th bedroom, full 4 piece bath, and laundry. This configuration offers exceptional privacy, making it perfect for a secluded primary retreat, nanny suite, or multi generational living. The exterior has meticulously manicured landscaping maintained by a local favourite garden centre. The backyard features an in-ground pool framed by mature trees and hedging, a side yard for pets or play, and a sauna accessed via the back path. Mature trees canopy the yard for a perfect balance of sun and shade, so those days in the pool with family and friends are idyllic. Practical needs are met with a double car garage, additional carport, and ample parking. The location offers a perfect balance of quiet residential life and urban convenience. Easy access to the GO Train makes for a seamless commute. Only steps away are premier parks, local boutique shops and terrific dining. Extensive green space & community amendments are just a short stroll from your front door. An opportunity to own a piece of local history in a prime, walkable location. (id:49187)
72 Maitland Drive
Barrie (Grove East), Ontario
ENJOY PARKSIDE PRIVACY IN THIS 3-BEDROOM BEAUTY WITH EASY ACCESS TO SCHOOLS, SHOPS, & SHORELINE! Tucked in a quiet pocket of East Barrie where everyday essentials, green space, and lakeside leisure are all within easy reach, this charming home invites you to live comfortably and connected. Picture weekends lounging on the sandy shores of Johnson's Beach, strolling to nearby restaurants for an easy bite, and unwinding with golden Barrie sunsets from your own front step. Backing onto the peaceful expanse of Maitland Park with no rear neighbours and a backdrop of trees, the fully fenced backyard offers total privacy, room to roam, and a spacious deck perfect for BBQs and late-summer gatherings. Inside, sunlight pours into a bright, open-concept layout where the kitchen flows into the living and dining space, with sliding glass doors leading to the back deck for effortless entertaining. A main floor powder room adds everyday convenience, while the enclosed front porch doubles as a practical mudroom entry. Upstairs, three inviting bedrooms include a primary suite with semi-ensuite access to a well-appointed 4-piece bath. Downstairs, the finished basement extends your living space with a rec room, laundry, storage, and stylish, newer vinyl flooring. With recent upgrades including windows, roof, furnace, and air conditioning, this #HomeToStay delivers peace of mind and everyday comfort - just move in, settle down, and start living the life you've been craving! (id:49187)
143 Copperwood Street
Ottawa, Ontario
Welcome to this beautifully maintained single-family home, tucked into the highly sought-after Quarry Ridge neighbourhood of Orléans. Known for its quiet, family-friendly atmosphere, mature surroundings, and convenient access to everyday amenities, this is a location that truly feels like home. The spacious interior features hardwood flooring throughout and a thoughtfully designed layout offering 4+1 bedrooms and 3+1 bathrooms, perfect for growing families. One of the standout features is the fully finished in-law suite in the basement, complete with its own private walk-out entrance, patio area, dining and living space, a comfortable bedroom, and a dedicated laundry room. It's an ideal setup for multi-generational living, independent teens, or visiting guests. Step outside to enjoy the beautifully finished interlock patio from the lower level, or relax on the upper balcony with a gas BBQ hookup, where peaceful views stretch toward Ottawa and the Gatineau Hills; an ideal backdrop for quiet evenings at home. Lovingly cared for by its original owner, this warm and versatile home presents a rare opportunity to settle into one of Orléans' most desirable neighbourhoods. (id:49187)

