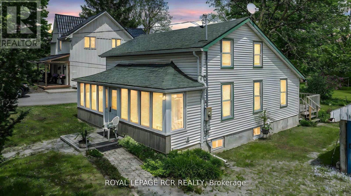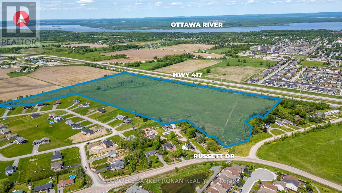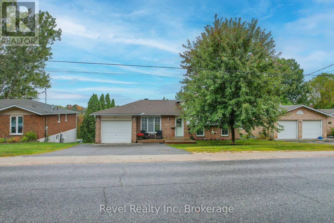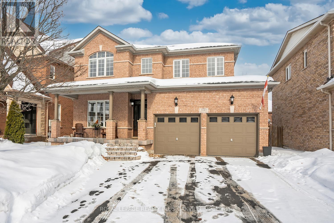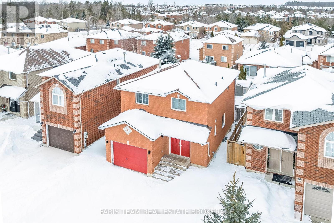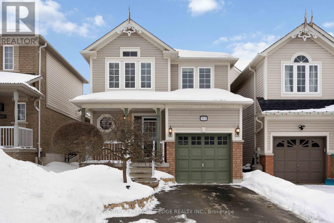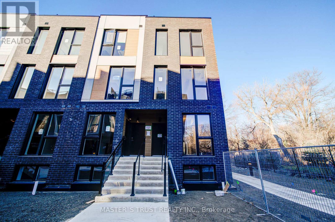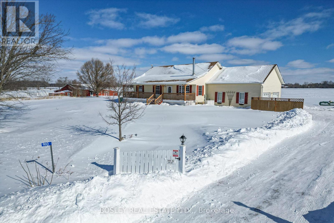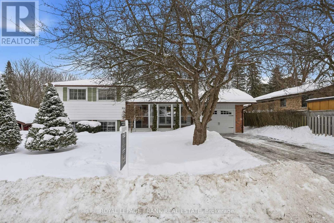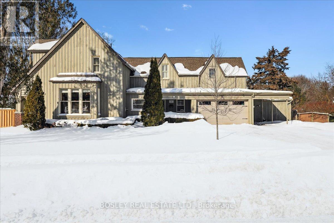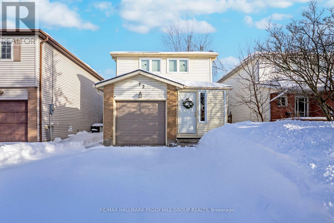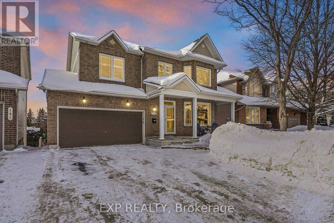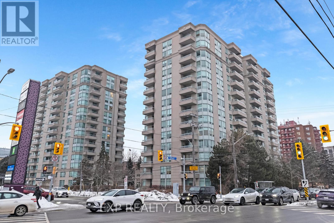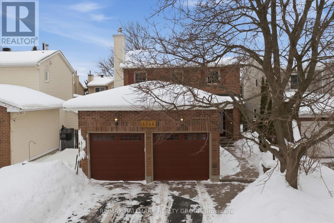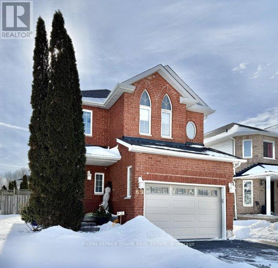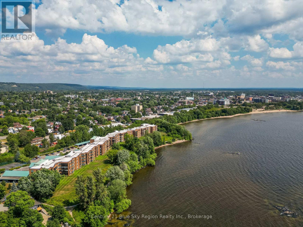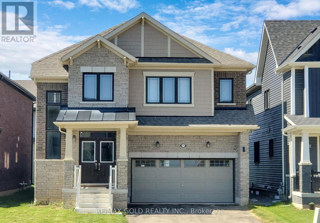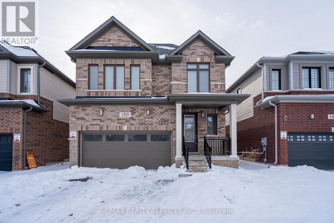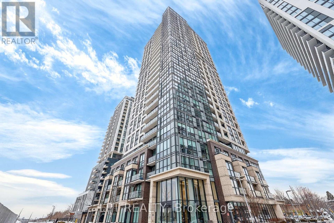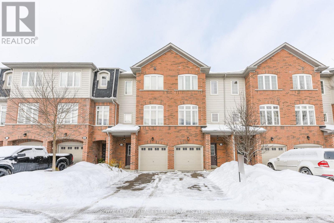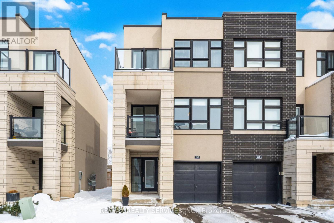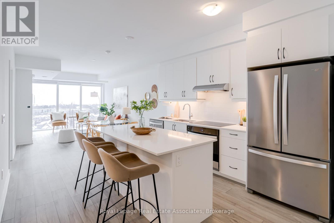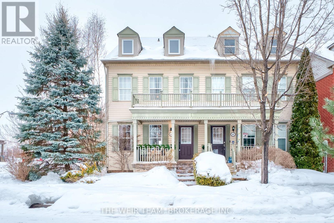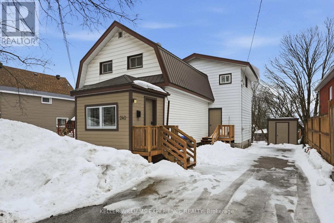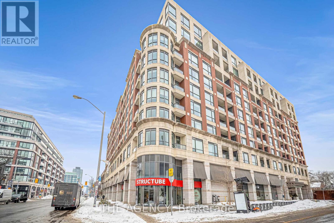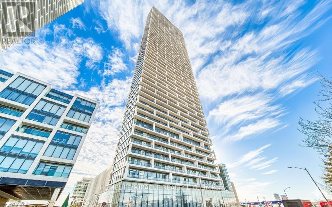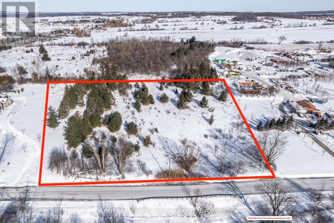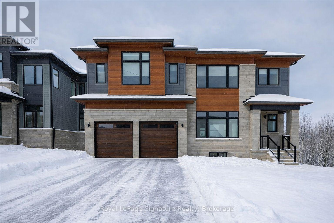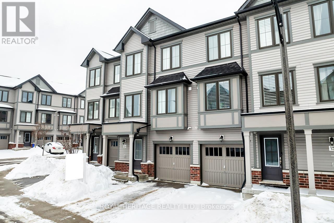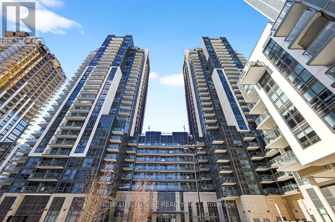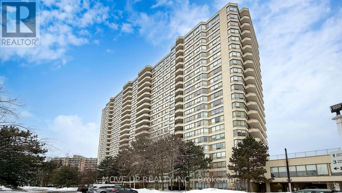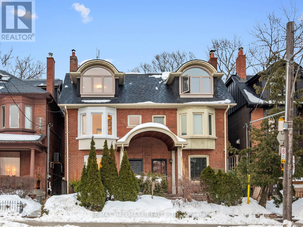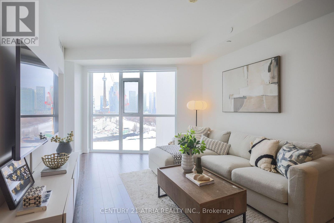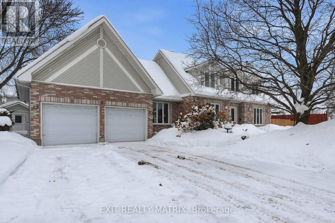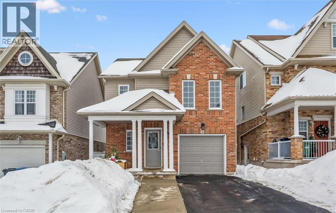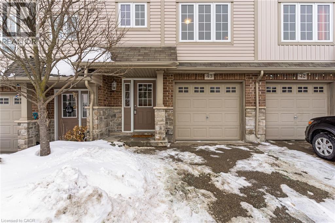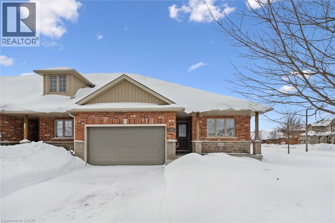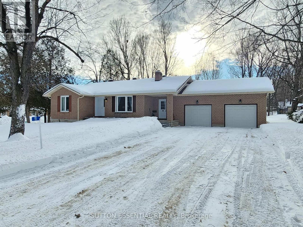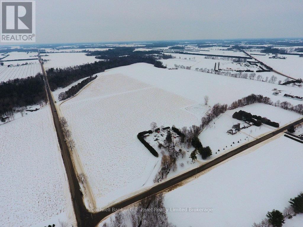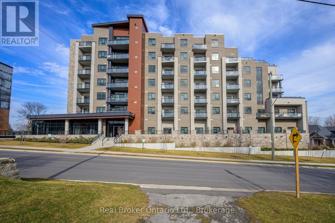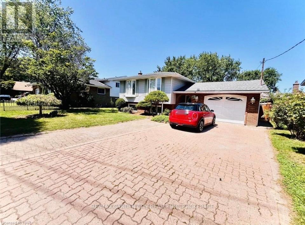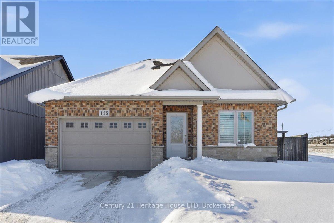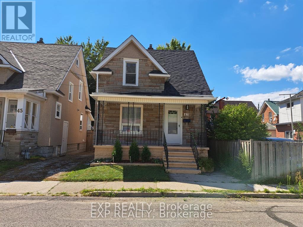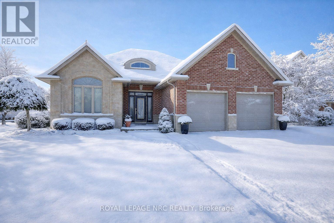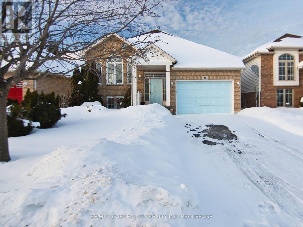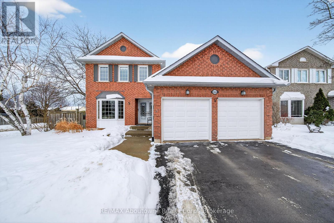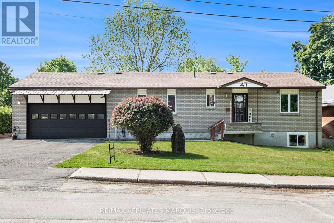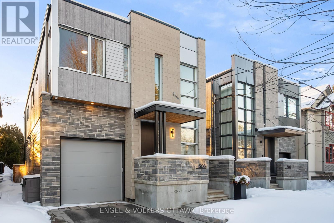20377 Leslie Street
East Gwillimbury (Queensville), Ontario
Opportunity knocks! 3-bedroom home on expansive lot. Nestled on generously sized 66'x330' lot, this 3-bedroom 1 1/2 storey home offers endless potential for the right buyer. Inside this charming century home it features a spacious layout with a cozy living space along with a functional kitchen and 4 piece bathroom. Walk out to your backyard deck from your bedroom. Upper level features a large family room and bedroom for privacy. Step outside and be amazed by the sheer size of the lot - ideal for gardeners, hobbyists, or anyone in need of extra outdoor space. The possibilities are abundant for those who enjoy the outdoors on a stunning piece of land. Located in the heart of Queensville minutes away from Newmarket & Hwy 404. This property is perfect for those with a vision. Don't miss your chance to own a piece of potential on one of the most spacious lots around! (id:49187)
00 Arnprior
Mcnab/braeside, Ontario
Exceptional 43-acre commercial land opportunity located on the outer boundary of Arnprior, offering scale, flexibility, and long-term development potential. Zoned Light Industrial and positioned for future commercial and industrial uses, this property is ideally suited for developers, owner-users, and strategic land investors seeking exposure along a major growth corridor. The site features outstanding highway presence with over 2,000 feet of frontage on Highway 417, delivering rare visibility and branding potential. Located just minutes from the White Lake Road interchanges, the property provides excellent access and connectivity to Arnprior, Renfrew, and the broader Ottawa Valley. Predominantly clear with some bush cover, the land offers efficient development potential in an undersupplied regional market where affordability, accessibility, and future upside align. (id:49187)
871 Ski Club Road
North Bay (Widdifield), Ontario
The perfect family home with room to grow does exist! In the desirable mature neighbourhood of Widdifield, steps away from Laurentian Ski Hill is this 6 bedroom family home that has truly been used as just that for over 20 years through all phases of parenthood. This 4-level side split has been well loved, and has all the spaces for the whole family to enjoy. As you come in, the entrance is spacious, leading you into a front sitting room. There is a dedicated dining room off from the eat-in Kitchen with views of the tiered backyard. From this level, you can go up to the second level which features 3 sizeable bedrooms including the primary with a walk-in closet and a 4-PC modern bathroom. From the main level, you have open exposure to your lower level - a cozy living room with gas fireplace and high ceilings, at backyard level with patio doors to the deck, there is a 4th bedroom and a 4-PC bath on this level. A few steps down and you are in the basement which features a laundry room, storage, 2 additional bedrooms, one being a walkout separate entrance to the yard. Parking for 3 in the paved driveway, and a single attached garage. This home is pre-inspected for your peace of mind. (id:49187)
2083 Jaguar Lane
Oakville (Wm Westmount), Ontario
Beautifully upgraded two-storey detached home in the highly sought-after, family-friendly West Oak Trails community. Thoughtfully renovated and filled with natural light, this home offers the perfect blend of style, comfort, and functionality.Curb appeal shines with professionally installed interlock stonework and modern LED pot lights guiding you to the front entrance. Inside, enjoy 9-foot ceilings, upgraded hardwood floors, premium paint, extra-wide crown moulding, and stylish lighting throughout the main level. The open-concept layout is ideal for everyday living and entertaining.The heart of the home is the modern kitchen (2021) featuring quartz countertops and backsplash, top-of-the-line stainless steel appliances, and a bright breakfast area with a walkout to an impressive two-level Trex deck-a low-maintenance outdoor space perfect for hosting or relaxing. The main floor also includes a cozy gas fireplace, upgraded powder room, convenient laundry with new washer and dryer, and custom Hunter Douglas roller shades.Upstairs, you'll find four spacious and sun-filled bedrooms, including a luxurious primary retreat with a spa-inspired 5-piece ensuite offering heated floors, a standalone soaker tub, walk-in glass shower, and upgraded double vanity.The basement provides excellent future potential with a rough-in for a full bathroom and an extra-large cold room. Additional features include owned furnace and air conditioner, central vacuum, interlock stone in both the front and backyard, and exceptional backyard privacy during the spring, summer, and fall.Ideally located close to top-rated schools, parks, public transit, major highways, and the new hospital, this move-in-ready home delivers elegance, comfort, and convenience in one of Oakville's most desirable neighbourhoods. (id:49187)
30 Coronation Parkway
Barrie (Innis-Shore), Ontario
Top 5 Reasons You Will Love This Home: 1) Coveted South East Barrie location, perfect for commuters and conveniently close to top-rated schools, scenic parks, walking trails, and the Barrie South GO station, offering urban convenience and peaceful, family-friendly surroundings with everything you need just moments away 2) Warm and inviting, family-friendly neighbourhood where pride of ownership shines through, and a strong sense of community creates a truly welcoming atmosphere 3) Striking all-brick exterior with eye-catching curb appeal, highlighted by elegant interlocking stone steps and a lined driveway offering parking for up to four vehicles, creating a polished and inviting first impression 4) Hardwood floors extend throughout the main and upper levels, bringing timeless style, inviting warmth, and lasting durability to everyday living while enhancing the home's elegant and cohesive design 5) Fully fenced backyard complete with a stylish pergola, perfectly designed for outdoor entertaining and relaxation, complemented by an unfinished basement that offers limitless potential to expand and personalize your living space for the future. 1,434 above grade sq.ft. plus an unfinished basement. (id:49187)
181 Bottrell Street
Clarington (Bowmanville), Ontario
Welcome to 181 Bottrell Street - a meticulously maintained 3-bedroom, 3-bathroom home in a fantastic Bowmanville community, perfect for first-time buyers or those looking to right-size. Ideally situated close to the new recreation centre (coming soon), walking trails, schools, shops, and with quick access to Highway 401, this location offers both comfort and convenience. Step inside to discover a space that clearly shows pride of ownership inside and out. The main floor features beautiful hardwood flooring throughout, creating a warm and cohesive feel. The living room's custom built electric fireplace adds a cozy charm, while the bright eat-in kitchen offer ample cabinetry, ceramic backsplash, and a walk-out to a brand-new deck (August 2025) - ideal for dining or relaxing in the fully fnced backyard. The layout naturally flows, making this home perfect for family life and entertaining. The spacious primary bedroom includes a walk-in closet and private ensuite with soaker tub, complemented upstairs by 2 additional bedrooms and another full 4 piece bathroom, ensuring plenty of space for everyone. The lower level offer excellent potential for a recreation room, home gym, or office, with lots of flexibility for your lifestyle. This level includes a smart workshop area setup for the handy person, and utility area with original furnace and central air that have been regularly serviced allowing buyers to budget for future upgrades. Outside, the home's attractive exterior showcases a mix of brick and siding, a covered front porch, and a single-car garage, adding both function and curb appeal. With its meticulous upkeep, classic updates, and such a welcoming community feel, 181 Bottrell Street is a move-in-ready opprotunity with a seamless blend of quality, comfort, and style. Pre-inspection available for peace of mind. ** This is a linked property.** (id:49187)
20 - 176 Clonmore Drive
Toronto (Birchcliffe-Cliffside), Ontario
Welcome to this beautiful, sun-filled End-unit one-year new condo townhome, features 3 bedrooms and 2 full bathrooms, spanning the ground and lower levels, with every detail designed to impress. One underground parking included for your convienence. Boasting 9 ft ceilings and elegant hardwood flooring throughout, this home offers a perfect blend of style and functionality. Natural light pours in through floor-to-ceiling windows in the front of the house and the ground-level bedroom. contemporary kitchen features quartz countertops, sleek stainless steel appliances. Convenient ensuite laundry adds to the comfort of this exceptional home. Minutes to Public Transit Such as Subway Station and buses, Fresco Grocery Store, Restaurants, beaches, schools, and community center, this property provides the ideal blend of urban convenience and serene living. **EXTRAS** Stainless Steel Stove, Built-in Dishwasher, Refrigerator, Built-in Microwave and Exhaust, Stacked Washer & Dryer. One Parking Included, Hot Water Tank Rental included. (id:49187)
910 Holloway Bay Road
Fort Erie (Mulgrave), Ontario
This charming bungalow sits on nearly 3.5 picturesque acres, offering the perfect setting for a hobby farm, equestrian use, or simply space to breathe. With no shortage of unobstructed views, this home has been meticulously maintained and offers the perfect blend of privacy, space, and rural charm, just minutes to town amenities. The main level features a thoughtful layout, with a designated dining room overlooking the front porch, the perfect spot to capture the remarkable sunsets. A wood-burning stove and two spacious bedrooms complete the main floor, with the principal bedroom featuring an ensuite with a corner soaker tub. The kitchen overlooks the large rear deck, and the patio doors allow a seamless flow into the rear yard. Bright living spaces and large windows capture the surrounding countryside. The finished lower level includes an additional bedroom, ideal for guests, extended family, or a home office, along with plenty of storage and flexible living space. The property features a well-maintained barn with its own separate driveway, ideal for equipment access, livestock, or a home-based operation. The barn is equipped with hydro, 5 stalls, a tack room, a separate hay room and water access from the house. Enjoy wide-open views, fresh country air, and endless possibilities with this rare opportunity to own a peaceful rural retreat in a prime Niagara location. (id:49187)
89 Allan Street
Scugog (Port Perry), Ontario
Welcome to this well-maintained 3-bedroom, 2-bathroom side split, tucked into a mature, quiet, and family-friendly neighbourhood in Port Perry. Just a short walk to downtown shops, restaurants, and the waterfront, this location offers the perfect balance of convenience and community. Set on a treed lot with a large driveway and private, fully fenced backyard, the home features an enclosed front porch that creates a welcoming entry from the driveway. Inside, the main floor offers a bright, open-concept layout with plenty of windows that flood the space with natural light. The spacious kitchen overlooks the backyard and flows seamlessly into the living room with views of the front yard, making it ideal for everyday living and entertaining. A walkout from the main floor leads to the deck, complete with electrical ready for a future hot tub. Upstairs you'll find three generous bedrooms, while the lower levels offer excellent additional living space. The cozy rec room features a gas fireplace and bar, perfect for relaxing or hosting. The basement adds even more flexibility with another living area and an office that could also serve as a gym or additional bedroom. An attached garage (door 2 years old) completes this fantastic home. (id:49187)
42 Royal Road
Aurora (Aurora Village), Ontario
Provenance meets modern versatility! Historically known as the original "Cousins Farm House," this residence is situated on a rare, double wide 100 ft lot, offering presence and privacy. Spanning approximately 3,000 square feet, this 4 bdrm 3 bath home preserves its architectural integrity with original pine flooring in the farm style kitchen, high ceilings, intricate wood mouldings, expansive living and dining areas and a family room with coffered ceilings. The first of 3 bathrooms is centrally located, serving the main floor rooms with ease. The main floor boasts grand principal rooms, the second level features 4 bedrooms. The principal suite includes a renovated ensuite, while two generous secondary bedrooms are served by a central hall. A standout feature is the use of the second floor over the kitchen and garage; separated by a large hallway ideal for a home office or library this wing includes a 4th bedroom, full 4 piece bath, and laundry. This configuration offers exceptional privacy, making it perfect for a secluded primary retreat, nanny suite, or multi generational living. The exterior has meticulously manicured landscaping maintained by a local favourite garden centre. The backyard features an in-ground pool framed by mature trees and hedging, a side yard for pets or play, and a sauna accessed via the back path. Mature trees canopy the yard for a perfect balance of sun and shade, so those days in the pool with family and friends are idyllic. Practical needs are met with a double car garage, additional carport, and ample parking. The location offers a perfect balance of quiet residential life and urban convenience. Easy access to the GO Train makes for a seamless commute. Only steps away are premier parks, local boutique shops and terrific dining. Extensive green space & community amendments are just a short stroll from your front door. An opportunity to own a piece of local history in a prime, walkable location. (id:49187)
72 Maitland Drive
Barrie (Grove East), Ontario
ENJOY PARKSIDE PRIVACY IN THIS 3-BEDROOM BEAUTY WITH EASY ACCESS TO SCHOOLS, SHOPS, & SHORELINE! Tucked in a quiet pocket of East Barrie where everyday essentials, green space, and lakeside leisure are all within easy reach, this charming home invites you to live comfortably and connected. Picture weekends lounging on the sandy shores of Johnson's Beach, strolling to nearby restaurants for an easy bite, and unwinding with golden Barrie sunsets from your own front step. Backing onto the peaceful expanse of Maitland Park with no rear neighbours and a backdrop of trees, the fully fenced backyard offers total privacy, room to roam, and a spacious deck perfect for BBQs and late-summer gatherings. Inside, sunlight pours into a bright, open-concept layout where the kitchen flows into the living and dining space, with sliding glass doors leading to the back deck for effortless entertaining. A main floor powder room adds everyday convenience, while the enclosed front porch doubles as a practical mudroom entry. Upstairs, three inviting bedrooms include a primary suite with semi-ensuite access to a well-appointed 4-piece bath. Downstairs, the finished basement extends your living space with a rec room, laundry, storage, and stylish, newer vinyl flooring. With recent upgrades including windows, roof, furnace, and air conditioning, this #HomeToStay delivers peace of mind and everyday comfort - just move in, settle down, and start living the life you've been craving! (id:49187)
143 Copperwood Street
Ottawa, Ontario
Welcome to this beautifully maintained single-family home, tucked into the highly sought-after Quarry Ridge neighbourhood of Orléans. Known for its quiet, family-friendly atmosphere, mature surroundings, and convenient access to everyday amenities, this is a location that truly feels like home. The spacious interior features hardwood flooring throughout and a thoughtfully designed layout offering 4+1 bedrooms and 3+1 bathrooms, perfect for growing families. One of the standout features is the fully finished in-law suite in the basement, complete with its own private walk-out entrance, patio area, dining and living space, a comfortable bedroom, and a dedicated laundry room. It's an ideal setup for multi-generational living, independent teens, or visiting guests. Step outside to enjoy the beautifully finished interlock patio from the lower level, or relax on the upper balcony with a gas BBQ hookup, where peaceful views stretch toward Ottawa and the Gatineau Hills; an ideal backdrop for quiet evenings at home. Lovingly cared for by its original owner, this warm and versatile home presents a rare opportunity to settle into one of Orléans' most desirable neighbourhoods. (id:49187)
810 - 2 Covington Road
Toronto (Englemount-Lawrence), Ontario
Experience boutique condo living at the highly regarded Crystal Towers, ideally located at 2 Covington Rd in the heart of Englemount-Lawrence. This spacious 2-bed, 2-bath residence offers a bright, functional layout in one of Toronto's most established and walkable neighbourhoods. Boasting 938 sq. ft. of interior space plus a private balcony, this beautifully updated suite features an open-concept layout with 9-ft ceilings and oversized windows with unobstructed eastern exposure, filling the home with natural morning light and skyline views. Updates include new flooring (2025), freshly painted walls, wainscoting & crown mouldings in crisp white, and custom drapery throughout, adding a polished, designer touch. The split-bedroom layout ensures privacy ideal for families, guests, or a home office. The primary bedroom offers a walk-in closet and a fully renovated ensuite (2025) with a modern vanity, while the 2nd bath was also remodelled in 2025 with contemporary finishes. A full-size Samsung front-load W/D adds convenience and move-in-ready appeal. The renovated kitchen (2025) features modern finishes, ample storage, and stainless steel appliances, perfect for everyday living and entertaining. Crystal Towers is a well-managed, amenity-rich building with 24-hr concierge, indoor parking, Sabbath elevator, fitness centre, indoor pool, sauna, party room, and media/theatre room. In a true walker's paradise, this home is steps to Lawrence Plaza (Metro, LCBO, Shoppers Drug Mart) and the vibrant Kosher Corridor (United Bakers Dairy, Bubby's NY Diner, Richmond Kosher Bakery). Families enjoy proximity to Ledbury Park ES/MS and Bialik Hebrew Day School, while commuters have quick access to Allen Rd, Hwy 401, and TTC transit. (id:49187)
6066 Meadowhill Crescent
Ottawa, Ontario
Welcome to this beautifully maintained 3 bedroom single family home in the heart of Chapel Hill, Orleans. Featuring a double garage and maple hardwood throughout the main and second levels, this home offers warmth, space, and timeless appeal. The main floor is filled with natural light and enhanced by crown moulding throughout. The inviting living and dining areas are ideal for entertaining, with patio door access to the backyard. The kitchen features maple cabinetry, stainless steel appliances, pot lights, generous counter space, built-in wine storage, pots and pans drawers, and an undermount sink beneath a window overlooking the yard. A bright eating area with bay window flows into the sunken family room, complete with a gas fireplace, built-in shelving, and a second bay window with ledge detail. Upstairs, hardwood continues through three bedrooms, including a spacious primary retreat with walk-in closet leading to a 3pc ensuite with glass shower, built-in vanity, and heated towel rack & flooring. The finished lower level offers laminate flooring and flexible space for a rec room, gym, or play area, plus a 2pc bath and large laundry/utility room with storage. Outside, the fully fenced backyard is a private oasis with mature hedges, stone patio, storage shed, and a stunning curved stone pond with cascading waterfall, surrounded by lush perennial gardens and layered greenery - your own tranquil escape! Ideally located near public transit, parks, schools, and the Ottawa Public Library, and just minutes from Highway 417 access and the Bob MacQuarrie Recreation Complex, this home offers exceptional everyday convenience. (id:49187)
69 Guildwood Drive
Clarington (Bowmanville), Ontario
Looking for a well maintained, clean, updated detached home in a good area of Bowmanville? Look no further 69 Guildwood Dr may satisfy your needs. 3 bedroom 2 1/2 bathrooms, rec room with gas fireplace, attached 1 1/2 car garage, fenced backyard with a walk-out to deck, gazebo and hot tub. Other features & considerations: Kitchen reno 2020- upstairs bathroom reno 2022- Ensuite bathroom 2024-Furnace 2016- A/c 2019- Roof 2014- Garage door opener 2020- Carpet( stairs & Landing) 2024- Electric Fireplace in master. (id:49187)
301 - 155 Timmins Street
North Bay (West End), Ontario
Welcome to this stunning and immaculate 3 bedroom + den, 2.5 bathroom updated waterfront condo on the beautiful shores of Lake Nipissing. Situated in one of North Bay's most sought after buildings; Harbourside. This spacious end unit is one of the largest waterfront condos in town! Upon entering the unit one is immediately awed by the space and finishes throughout. The large foyer leads into the open concept living area with living room and dining overlooking the exterior. Custom kitchen with breakfast nook and 3 season porch overlooking the water. The large primary suite is situated at one end of the unit with walk-in closet and additional dbl closet, as well as a beautiful custom 3pc ensuite with tile shower. Additional 2 large bedrooms both with plenty of closet space & 4pc bath complete the opposite wing. There is a bonus den, ideal for an office, hobby room or gym area, as well as a further 2pc bath for guests and a large in-unit laundry room. With plenty of storage within as well as 2 additional storage areas; one shared on the same level and one private locker on ground level. 2 dedicated parking spaces located close to the unit, one covered and one open. Enjoy the numerous amenities and benefits of such a well organized building, such as an indoor pool with 2 saunas, fitness classes, party room, outdoor tennis & pickleball court, well kept manicured grounds with outdoor BBQ areas and gentle paths down to the waterfront with walking and cycling trails overlooking North Bay's waterfront with gorgeous evening sunsets. Enjoy convenient bicycle storage, library area, community coffee & film club and so much more! There are 3 dedicated guest suites for additional overflow family and friends. Enjoy beautiful, relaxing and secure peaceful living from this well kept and well located property! (id:49187)
71 Lavender Road
Thorold (Hurricane/merrittville), Ontario
Welcome to this stunning detached home, less than 3 year old and boasting 2,837 sq. ft. of modern elegance. The striking stone and brick front, paired with a grand double door entry, sets the tone for luxury living. This spacious home features 4 large bedrooms and 4 well-appointed bathrooms, providing comfort for the entire family. The bright and open floor plan includes a cozy family room, a charming breakfast area, and a formal dining room ideal for hosting dinners. The chef's kitchen is a true centerpiece, showcasing sleek quartz countertops, stainless steel appliances including a gas stove range, and ample storage in the pantry room. The adjoining mud room provides additional convenience for busy lifestyles. With a 9 ft. ceiling height throughout, this home feels expansive and inviting. A 2-car garage offers plenty of parking and storage. (id:49187)
189 Leslie Davis Street
North Dumfries, Ontario
Your search ends here!Welcome to this fully upgraded 4-bedroom detached home with a double car garage, located in the charming town of Ayr-just minutes to Highway 401 and the Tri-Cities.This stunning home features a fully upgraded kitchen with Survery, with an extra-large waterfall island, stainless steel appliances, upgraded tiles, and quartz countertops throughout the kitchen and all bathrooms. Enjoy soaring 9-ft ceilings, hardwood floors, and a beautiful oak staircase.The open-concept layout offers bright, spacious living areas ideal for both everyday living and entertaining. The primary ensuite includes an upgraded frameless glass shower and a relaxing tub.Additional highlights include second-floor laundry, upgraded roller blinds, double-door closets in the bedrooms, and no rear neighbours for added privacy.A must-see before it's gone! (id:49187)
2309 - 20 Thomas Riley Road
Toronto (Islington-City Centre West), Ontario
Great Deal For Sale In Etobicoke. Functional 2 Bed, 2 Bath Condo Close To Major Highways And Transit. Amazing Unobstructed And Spectacular View From The 23rd Floor, This Unit Offers A Sophisticated Urban Retreat In One Of Toronto's Highest-Demand Neighbourhoods. Spacious Open Concept Living/Dining/Kitchen With Plenty Of Natural Light. Split-Bedroom Floor Plan For Maximum Privacy, Complemented By High-End Finishes And A Seamless Flow Between The Kitchen And Dining Areas. Whether You Are Catching The GO Train At Kipling Station Just Minutes Away Or Enjoying A Quiet Evening Overlooking The City, This Home Is Designed For Those Who Refuse To Compromise On Location Or Quality. Click On 4k Virtual Tour And Don't Miss Out On This Opportunity. (id:49187)
4 - 1131 Haig Boulevard
Mississauga (Lakeview), Ontario
Welcome to Unit 4-1131 Haig Blvd. A beautiful 3-storey condominium townhome, with 3+1 Bedrooms and 5 Bathrooms. 1-2piece in basement/1-4piece on ground floor/1-2piece on second/1-3piece ensuite on third/1-4piece on third. Partially furnished see schedule "C" for inclusions and exclusions. Large kitchen and dining area with a living room to accommodate a large family. Close to schools, community centre, parks, shopping, restaurants, place of worship and public transit. Close to Lake Ontario, Long Branch GO station, easy access to QEW/427 for those commuting. Lakeview Golf Course and Toronto Golf Club within minutes. (id:49187)
80 - 1121 Cooke Boulevard
Burlington (Lasalle), Ontario
Calling All Commuters & 1st Time Buyers!! Don't Miss This Fantastic Opportunity To Own A Spacious 1823 SqFt "End Unit" STATIONWEST Townhome. Only Steps Away From Aldershot GO Station & Just Minutes Away From Hwy's 403/407/QEW. This Gorgeous "Open Concept" 3 Bdrm, 2.5 Bath Is Move In Ready. Ground Level Offers An Inviting Front Entrance W/Garage Access. Bright Family Rm & Play Area For The Kids W/W/O To Rear Yard. 2nd Level Offers A Grand Size Living/Dining Area W/W/O To Balcony. Bright 2Pc Bath, Stylish Kitchen W/Stainless Appl's, Quartz Counters, Undermount Sink (W/Soap Dispenser), Custom Pantry, Breakfast Bar, Ceram B-Splsh & Juliette Balcony. 3rd Level Offers 3 Generous Size Bdrms. Modern 4Pc Main Bath W/Soaker Tub. Primary W/WICC & 4 Pc Ensuite. 2nd Bdrm W/Large Dble Closet & W/O To 2nd Balcony. 3rd Bdrm W/Coffered Wall & Dble Closet. Convenient 3rd Flr Laundry W/2 Yr New Appl's. Unfinished Basement Area Ready For Your Imagination. Note - Upgraded W/Pot Lights In Family & Living Rms. Private Rear Yard W/Patio Area. Conveniently Close To Visitors Pkg & All Amenities!! 10+ (id:49187)
1004 - 1035 Southdown Road
Mississauga (Clarkson), Ontario
Welcome to S2, a brand new executive building in the heart of Clarkson, just steps to the GO Station. Be the first to experience this gorgeous, sun-filled 1-bedroom plus den, 1-bathroom suite featuring 9-foot ceilings and gorgeous, unobstructed south views.The sleek, modern kitchen is designed to impress with a stylish island, built-in induction cooktop, oven, microwave, and dishwasher, perfect for both everyday living and entertaining. A full-size washer and dryer add everyday convenience.The den, complete with a glass door opening, offers incredible versatility and can be used as a home office, nursery, or guest room. The large primary bedroom features two closets and an oversized semi ensuite with a separate shower, rough-in for a bidet, and a soaker tub. Additional upgrades include darkening blinds in both rooms (approx $3k) electric vehicle rough-in charger, and a parking space conveniently located close to the elevator. Maintenance Fees include wi-fi. Enjoy top-notch, resort-like amenities including a pool, hot tub, and well-equipped gym, as well as fabulous rooftop facilities featuring a rooftop party room, sky lounge with stunning lake views, BBQ area, and garden. An AAA location places you steps from the GO Station and Clarkson Village, offering restaurants, cafés, and an abundance of community events. A dog lover's dream, the building includes a dog wash for easy grooming and each unit is allowed up to 2 pets (combined weight of 85lbs). Situated minutes from Jack Darling Park, with 21 acres of off-leash parkland, waterfront trails, beaches, and nearby Rattray Marsh. A rare opportunity to enjoy modern luxury, exceptional amenities, and unbeatable convenience. (id:49187)
63 Roxton Road
Oakville (Ro River Oaks), Ontario
Amazing Three Storey Semi-Detached In The Sought-After River Oaks Locale Adjacent To Oak Park with Desirable Large Corner Lot. This home features high end vinyl flooring throughout, tons of natural light, Living Room With Coffered Ceiling and a Dining Room With Gas Fireplace Open To Large Kitchen With Stainless Steel Appliances. The second floor offers two well-appointed bedrooms, a renovated four-piece bath, and an oversized open-concept family/great room. Convenient second-floor laundry completes this level. The third floor is a true private retreat, with the primary bedroom spanning the entire level. It features large windows, double closets and a fully renovated five-piece ensuite. Step outside to a private backyard, larger than almost every property in the neighbourhood. With mature landscaping and a beautiful stone patio, offering access to the detached two-car garage. Oakville's Uptown Core is known for its friendly neighbours, excellent schools, proximity to shopping, transit, GO stations, QEW, and 407-truly a complete community with endless outdoor enjoyment. Welcome to your next home. (id:49187)
240 Ruby Street
Midland, Ontario
Welcome to 240 Ruby Street in the charming town of Midland, where you'll find this beautifully renovated family home offering almost 1900 square feet of stylish, functional living space perfectly designed for real life. Step inside and immediately feel at home in the bright, open-concept main floor, where everyday living and family gatherings come together effortlessly. The spacious living and dining areas flow seamlessly into the thoughtfully designed kitchen, complete with a stylish bar featuring a built-in bar fridge - perfect for morning routines, entertaining guests, and keeping drinks close at hand. The convenient main-floor laundry room and 2-piece bath add to the home's thoughtful, family-friendly design. Just off the kitchen and down a flight of stairs, you'll find a large recreation room - an ideal space for movie nights, watching the big game, or giving teens their own hangout while still being under the same roof. Upstairs, three generously sized bedrooms and a fresh 5-piece family bathroom provide comfortable, private retreats for everyone. Outside, enjoy a large, partially fenced backyard surrounded by mature trees - a safe and peaceful space for kids to play, pets to roam, and summer gatherings with friends. The back deck is perfect for enjoying morning coffee, hosting family barbecues, or unwinding in the evening. A newly constructed shed offers storage for bikes, toys, and outdoor gear. Every inch of this home has been carefully updated, blending modern finishes with warm, welcoming character. Ideally located just steps from the trails and green space of Tiffin Park, and public transit only a short walk away, this home offers the perfect balance of nature, convenience, and community. Move-in ready, affordably priced, and filled with space, style, and heart - this is a rare opportunity to plant roots in one of Midland's most welcoming neighbourhoods. (id:49187)
315 - 23 Glebe Road W
Toronto (Yonge-Eglinton), Ontario
Really Situated in the Prestigious Chaplin Estates, in the Heart of Midtown Toronto, Just Steps to Davisville Village and the Vibrant Yonge & Eglinton Corridor. Residents of This Boutique Condominium Enjoy an Impressive Selection of Amenities, Including Three Elevators Servicing All Ten Floors, a Beautifully Appointed Rooftop Terrace With Bbqs, Fire Pits, and Sun-lounging Areas, as Well as a Private Movie Theatre, Billiards Room, Saunas, Fully Equipped Fitness Centre, Yoga Studio, Library, and Guest Suites. Unbeatable Location With Seamless Access to Transit (Including the New Lrt), Major Highways, Shops, Dining, and Nearby Green Spaces. A Well Managed Building With Reasonable Condo Fees, 24/7 Concierge for Added Security and Convenience, and Underground Visitor Parking. This is Refined Midtown is Living at Its Finest. (id:49187)
10 - 898 Portage Parkway
Vaughan (Vaughan Corporate Centre), Ontario
Welcome to 898 Portage Parkway, a sophisticated residence designed for modern urban living. This bright 2-bedroom suite features a highly functional layout where both bedrooms are positioned for maximum privacy. The primary bedroom serves as a true retreat with its own private ensuite bathroom, while the second bedroom is conveniently located across from the hallway bathroom, which features a modern, glass-enclosed walk-in shower-ideal for guests or a streamlined morning routine. The open-concept living area is anchored by a sleek kitchen and framed by floor-to-ceiling windows that provide an abundance of natural light and expansive city views.The lifestyle offered by this location is unparalleled, situated directly in the heart of the Vaughan Metropolitan Centre (VMC). With a perfect transit score, you are steps from the VMC Subway Station for a quick trip to York University or downtown Toronto, and seconds from the regional bus terminal and Highways 400 and 407. Everything you need is within walking distance, from the state-of-the-art YMCA and community library to the massive 9-acre central park. Whether you're grabbing dinner at Earls, shopping at nearby Vaughan Mills, or commuting across the GTA, this home puts you exactly where you need to be. (id:49187)
0 King Vaughan Road
Vaughan, Ontario
An exceptional opportunity to acquire a prime 3.05-acre vacant lot located on King Vaughan Line, at the corner of Huntington Road. This expansive parcel offers outstanding potential for those seeking to build a custom residence, estate property, or explore long-term investment possibilities in a highly sought-after area.Surrounded by natural landscape and established properties, this generous lot provides privacy, space, and flexibility while remaining conveniently located near major roadways, amenities, and nearby communities. Its prominent position on King Vaughan Line, adjacent to Huntington Road, ensures easy access to commuting routes, shopping, schools, and recreational amenities, making it an ideal setting for both lifestyle and investment.A rare offering of this size and location-don't miss this chance to secure a premium piece of land with tremendous potential. (id:49187)
114 Clement Lane
Blue Mountains, Ontario
Available March 1st onward for seasonal or annual lease! Nestled in the heart of the exclusive Camperdown community, this brand-new luxury home effortlessly combines modern design with close proximity to the natural beauty of Southern Georgian Bay. Located on a quiet street in the newly released Summit Phase 2, this fully furnished 4-bedroom, 3.5-bathroom residence is available for annual lease or seasonal rental with flexible dates. Thoughtfully designed with sleek finishes, soaring ceilings, and modern hardwood floors, the home offers an inviting open-concept layout ideal for both relaxation and entertaining. The main floor flows beautifully onto a back deck overlooking a serene, tree-lined setting perfect for enjoying the outdoors in privacy. Upstairs, each bedroom is crafted for comfort and style, providing a peaceful retreat. Just minutes from Georgian Peaks Ski Club and Georgian Bay Golf Club, and a short drive to Thornbury, Blue Mountain Village, and downtown Collingwood, this home delivers the perfect blend of convenience, luxury, and year-round enjoyment in every season. (id:49187)
5 Loana Lane
Clarington (Bowmanville), Ontario
* Open House Sat Feb 14th & Sun Feb 15th 1 - 3pm * Fantastic opportunity for home ownership in a family friendly neighborhood in north Bowmanville. This townhome built in 2021 is completely move in ready. Enter into a finished lower space which can be used as a rec room or home office and features a walk out to your very own garden space. The main floor is spacious and offers an eat-in kitchen with centre island. Main floor powder room. The Balcony off the kitchen overlooks your backyard. Huge living room with space for entertaining guests. 3 generously sized bedrooms on the upper level with a primary that features a 4pc ensuite & walk in closet. No neighbours behind. Interior garage access. Steps to Parks, Schools. New Schools almost complete, Close to 407/401, Shopping & Bowmanville Golf & Country Club. POTL Fee is $214.06. Don't miss out on this wonderful opportunity! Immediate closing available! (id:49187)
2604 - 20 Meadowglen Place
Toronto (Woburn), Ontario
Great Location! Welcome To Elevated City Living. This Bright And Spacious 2-Bedroom + Large Den Suite On The 26th Floor Offers Stunning City Views Through Floor-To-Ceiling Windows And A Functional Open-Concept Layout. Features Include A Modern Kitchen, Two Full Bathrooms, In-Suite Laundry, And A Private Balcony. The Versatile Den Is Ideal For A Home Office Or Third Bedroom. Includes One Parking Space, 2 Lockers, And Bicycle Room Access. Enjoy Resort-Style Amenities Such As A Rooftop Pool, Gym, Party Room, Media Lounge, And 24-Hour Concierge. Located In A Vibrant Toronto Neighbourhood, Close To U Of T, Centennial College, And Steps To Parks, Cafes, Shops, And Transit. (id:49187)
1511 - 5 Greystone Walk Drive
Toronto (Kennedy Park), Ontario
Bright and spacious, this hidden gem offers an exceptional layout and scenic views within a prestigious Tridel gated community in a highly sought-after Toronto East location. This beautifully renovated two-bedroom residence features a thoughtfully designed split-bedroom floor plan and a generously sized open-concept living and dining area, ideal for both everyday living and entertaining. The modern kitchen is equipped with quartz countertops and backsplash, newer appliances, and a convenient breakfast bar. Additional highlights include a stylishly updated bathroom, new vinyl flooring throughout, potlights and upgraded light fixtures. The elegant primary bedroom provides a tranquil retreat with ample closet space and a semi-ensuite bathroom. Residents enjoy outstanding amenities, including a gated security entrance, indoor swimming pool, a fully equipped fitness centre, sauna, games and media rooms, as well as squash and tennis courts. Enjoy unparalleled convenience with easy access to the TTC, GO Train, and a nearby shopping mall. Condo fees include heat, hydro, and water. One parking space is included. (id:49187)
491 Broadview Avenue
Toronto (North Riverdale), Ontario
A rare offering in the coveted Withrow School District and in the heart of Prime Riverdale, 491 Broadview Ave. sits directly across from the beloved expanses of Riverdale Park, offering breathtaking, unobstructed views of the city skyline and one of Toronto's most iconic green spaces. Beautifully renovated and thoughtfully designed, this home blends timeless charm with modern comfort throughout. The main floor is exceptionally spacious, featuring rich hardwood floors and large picture windows that draw in abundant natural light and showcase stunning sunsets over Riverdale Park. A cozy wood-burning fireplace anchors the space, and the functional layout flows seamlessly into an updated, generously sized family kitchen with ample storage and a walk-out to a private garden - perfect for summer dining and quiet mornings alike. The second floor offers two bright and spacious bedrooms along with a large, well-appointed family bathroom. The third-floor primary suite is truly special: a grand, airy retreat with sweeping city views, a gas fireplace, and a walk-out to a large private deck - an ideal spot to unwind and enjoy the peaceful treetop surroundings. The finished lower level provides flexible family space, ideal for a media room, playroom, home gym, or office. Here, every day feels like living in a postcard. Riverdale Park, directly across the street, offers year-round recreation with its swimming pool, tennis courts, playground, sports fields, baseball diamond, skating rink, and access to scenic Don Valley trails. With an exceptional Walk Score of 91, you're just minutes from vibrant shops, cafés, and restaurants along the Danforth and Gerrard St. East, a short walk to Broadview Station, and enjoy quick access to the DVP for easy commuting. Beautifully updated, thoughtfully laid out, and set against one of the city's most enchanting park and skyline backdrops - 491 Broadview Ave. is a truly exceptional opportunity in one of Toronto's most cherished neighbourhoods. (id:49187)
610 - 30 Ordnance Street
Toronto (Niagara), Ontario
Wake up to clear east views of the CN Tower from this bright and easy-living 1 bedroom, 1 bathroom suite at Garrison Point, perfectly positioned where Liberty Village and Niagara meet. Floor-to-ceiling windows flood the space with natural light, creating an open, comfortable atmosphere that feels good from morning coffee to evening unwind. The layout is thoughtful and functional, with a natural flow between living, dining, and sleeping that makes the space feel larger than it is. It's ideal for everyday living, working from home, or hosting friends without feeling cramped. Whether it's a quiet night in or a casual dinner before heading out, the suite adapts easily to your routine. Outside your door, the neighbourhood delivers everything that makes west-end living so desirable. Liberty Village staples like Balzac's, Local Public Eatery, Mildred's Temple Kitchen, and Impact Kitchen are just minutes away, along with fitness studios, everyday shops, and services. King West's restaurant and nightlife scene is close enough to enjoy on a whim, while Queen West's boutiques and cafés add even more character to the area. For outdoor lovers, the waterfront is within easy reach. Walk or bike to Lake Ontario, Trillium Park, Coronation Park, and the Martin Goodman Trail for morning runs, sunset walks, or weekend rides along the water. Nearby green spaces offer a perfect balance to the urban energy that surrounds you. Getting around is effortless with TTC streetcars on King and Queen, quick access to Exhibition GO Station, and convenient routes for drivers heading downtown or out of the city. Whether you commute daily or work flexibly, this location keeps you connected without compromise. This is a home that blends skyline views, neighbourhood energy, and everyday convenience - an ideal fit for first-time buyers, professionals, or investors looking for a strong, lifestyle-driven location with lasting appeal. (id:49187)
203 Montee Outaouais Road
Clarence-Rockland, Ontario
Welcome to 203 Monte Outaouais, Rockland - a beautifully maintained home set in a quiet, family-friendly neighbourhood. This spacious 4-bedroom, 4-bathroom residence offers exceptional comfort, style, and versatility. The bright interior showcases a sunken living room that adds architectural charm and a warm, inviting feel. The home features a tasteful mix of hardwood, vinyl, and ceramic flooring throughout. The well-appointed kitchen is equipped with granite countertops, ample cabinetry, and is perfect for both everyday living and entertaining. Enjoy year-round comfort with natural gas heating and central air conditioning. Four generously sized bedrooms provide plenty of space for the entire family. The walkout basement offers excellent investment possibilities, ideal for rental income, an in-law suite, or extended family living. Outside, the home boasts great landscaping and a private yard perfect for outdoor enjoyment. A large double garage provides ample parking and storage. Conveniently located close to schools, parks, shopping, and commuting routes, this property combines lifestyle, functionality, and long-term value. (id:49187)
18 Truesdale Crescent
Guelph, Ontario
Prepare to be impressed! This stunning 3+1 bedroom, 3.5 bath, detached 2 storey home is the ideal spot for your family or a fantastic investment opportunity with its LEGAL 1 bedroom basement apartment! A quaint front porch greets you upon arrival, opening into a very large foyer. The open concept main floor features a beautifully updated modern kitchen (2020) with quartz counters, SS appliances and tasteful backsplash plus large dining area. The living room is massive spanning the entire width of the home with tons of natural light and hardwood floors. Upstairs are 3 huge bedrooms all with loads of closet space! The primary suite features vaulted ceilings, mine and yours closets and a full 4 piece ensuite. The updated main bath also hosts your second floor laundry. A separate side entrance leads to the finished basement apartment (2021) which is absolutely lovely! It features an open concept kitchen/living space with potlights + SS appliances, bedroom with a massive walk-in closet, 3 pce bath and a full separate laundry room. Other highlights are newer AC (2020), both second floor bath updates (2020), updated light fixtures, fenced yard, attached garage and lots of driveway parking. Located in a highly desirable location walking distance to Rickson Ridge School, University of Guelph close, near bus routes and a stones throw to shopping and amenities at Hartsland Plaza. Book your private showing today! (id:49187)
355 Fisher Mills Road Unit# 43
Cambridge, Ontario
~OPEN HOUSE~- Saturday, February 14th, 2-5pm. Welcome to 43–355 Fisher Mills Road in Cambridge — a beautifully renovated townhome offering exceptional convenience, low-maintenance living, and effortless flow throughout. The bright and inviting main living area offers a thoughtful layout which immediately stands out. The space flows seamlessly from living to dining to kitchen, with a powder room included creating a connected and comfortable environment that feels warm and inviting. The interior has been extensively updated and is turnkey for it's new family. Wide-plank modern vinyl flooring runs consistently throughout the home — including both staircases. The entire space has been freshly painted in a neutral tone, trim included. The kitchen and bathrooms feature quartz countertops, & the kitchen offers brand new stainless steel appliances. This is truly a move-in ready property with nothing left to update. Sliding doors off the kitchen lead to the deck, extending your living space outdoors and offering an ideal spot for morning coffee or relaxed evenings. As a common element condominium, this home benefits from low condo fees that contribute to the maintenance of shared areas such as roadways, landscaping, and snow removal — providing the convenience of managed upkeep while maintaining the feel of home ownership. If you’ve been searching for a turnkey property with modern finishes, excellent commuter access, and a layout that simply works, this one deserves your attention. (id:49187)
116 Mcgowan Street
Elora, Ontario
Welcome to this impeccably maintained freehold townhome bungalow in sought-after Elora location! Enjoy easy main-floor living with 2 spacious bedrooms and 2 full bathrooms, perfect for downsizers, first-time buyers, or those seeking a low-maintenance lifestyle. Bright and open living room space flows seamlessly to a modern kitchen with island and plenty of storage. The generous primary suite features a private ensuite and walk-in closet. Enjoy main-floor laundry, tile and hardwood floors. Move-in ready with easy access to trails, shopping, dining and all of Elora's fine amenities. Freehold ownership - no condo fees. Ideal blend of comfort, convenience, and charm - truly a must-see! (id:49187)
11 Oak Street
Augusta, Ontario
Ideal location, Maitland is situated along the St. Lawrence River between Brockville and Prescott - perfect for retirees, families starting out, commuting middle agers, this subdivision is very diverse! 11 Oak Street is a well-cared for bungalow on a corner lot, and has been loved by one family since the mid 80s. Comfort and warmth felt the moment you step foot inside - picture yourself preparing a meal in the well laid out kitchen, combined perfectly with the dining area where family will congregate. A coffee shared with a friend while the sun beams through the patio doors, moving out to the backyard deck once summer hits! The main floor has a large living room with beautiful window facing the front yard, laundry area, and three generous sized bedrooms, the primary bedroom with a cheater door to the main bathroom (tastefully updated by local contractors at Tile Tech). Downstairs has a fourth bedroom, another full bathroom with corner shower, an expansive rec room with gas fireplace, LOTS of space for storage and a work shop area that leads to the double attached garage. This basement is laid out in a way that will be easy to add extra rooms if required. This home is being made available now so you can enjoy as much of 2026 as possible here! (id:49187)
Pt. Lot # 18 Lasalette Road
Norfolk, Ontario
Exceptional opportunity to own 46 acres of prime property just north of Delhi and West of the Brantford Rd. This property features approximately 38 acres of established asparagus and over 8 acres of mixed hardwood bush. This property offers a strong agricultural foundation with income producing potential, while the mature wood lot provides natural beauty, privacy, and recreational opportunities. Whether you're expanding your farming operation, investing in cash crop land, or looking for a rural property with multiple uses, this parcel delivers both productivity and versatility. The mixed bush area offers potential for trails, hunting, or a future backdrop for a upscale homestead (buyer to verify zoning and permitted uses).A rare chance to secure a sizeable tract of fertile land with built in agricultural value. (id:49187)
107 - 30 Hamilton Street S
Hamilton (Waterdown), Ontario
Beautiful 1 bedroom plus a den in the highly sought-after View condo building nestled in downtown Waterdown. Kitchen with quartz counters, crown molding, pot lights, and 10 ft ceilings. Step out onto the expansive terrace to unwind. 2 Parking spaces. 1 underground parking spot and 1 outdoor parking space. Amenities include a cozy warming kitchen, inviting dining area, relaxing lounge, well-equipped gym, and terraces on the main floor and sixth floor. Additional conveniences include a bike room, pet wash station, and attentive concierge service. Take in breathtaking views of Hamilton Harbour, the Skyway Bridge, and Lake Ontario from the communal sixth-floor terrace. Walking distance to shops, eateries, scenic hiking trails, and captivating waterfalls. One of the nicest 1 bedroom plus den units in the building. (id:49187)
73 Lakeshore Road
St. Catharines (Lakeshore), Ontario
Welcome to 73 Lakeshore Rd, an exceptional opportunity in St. Catharines highly sought-after north end. This beautifully updated raised bungalow offers four bedrooms and two bathrooms, perfectly designed for modern family living. Upon entering, you'll find a bright and spacious living room seamlessly connected to the dining area, leading into a well-appointed kitchen with ample cabinetry. The main floor features three generously sized bedrooms, including a master with ensuite access to the main bathroom, providing both comfort and convenience. The fully finished lower level expands your living space with a large recreation room complete with a bar, a fourth bedroom, and an additional full-sized bathroom, making it ideal for guests or extended family. Outside, the fenced backyard is perfect for family gatherings and outdoor entertaining. With an attached garage and a prime location close to all amenities, this home truly offers the best of both comfort and convenience. Don't miss this exceptional property - schedule your private showing today! (id:49187)
125 Clare Avenue
Welland (Coyle Creek), Ontario
Welcome to 125 Clare Ave, in Beautiful Coyle Creek. This well maintained Bungalow is a must see. 3 bedrooms, 3 full bathrooms, on a large pie shape lot in beautiful Coyle Creek. This home is like new featuring large open concept kitchen with center island, high ceilings. Solid hardwood floors, main floor laundry room. Primary bedroom is large and spacious and features a 4 piece ensuite and walk in closet Lower level has a bedroom and full bath. Newer washer dryer in 2025 and fridge and stove in 2024. Central air is new in 2025. The home has been totally painted in May of 2025. The home has a security system along with underground sprinkler system. Newer double concrete driveway and porch and large deck in rear spacious backyard. This home is a pleasure to show and is ideal for a retired couple, semi retiree's and first time buyers. Move in and enjoy. (id:49187)
41 Kent Street
Welland (Welland Downtown), Ontario
Beautifully updated home blending style and functionality. 3 Rooms in Second floor and one room in basement, perfect for in "law" situation. New key upgrades have been completed, including anew A/C, furnace, electrical panel, roof, and appliances, offering peace of mind and energy efficiency. Surrounded by top-rated schools like Notre Dame College School and Fitch Street Public School, is just minutes from Seaway Mall, Fitch Street Plaza. Move-in ready and ideally located, this property is an excellent choice for tenants seeking comfort, convenience, and modernupgrades in their next rental home. AAA tenants required, Rental application, Full credit report, references, and employment letter mandatory. (id:49187)
45 Timber Creek Crescent
Pelham (Fonthill), Ontario
Original owners says its time! Built by Mabo Westside Construction Ltd., this former Linden model bungalow offers timeless quality, elegant design, and beautiful curb appeal with its combination of brick, stone, and stucco finishes.Featuring an oversized double garage and an impressive 1,200 () sq. ft. covered patio accessible from both the kitchen dinette and the primary bedroom-perfect for entertaining family and friends or simply enjoying a peaceful evening under the stars.With just shy of 2,300 sq. ft. above grade plus approximately 1,000 sq. ft. of finished space below, this home offers versatility and comfort for today's lifestyle.Step inside to soaring 9- and 10-foot ceilings, a welcoming foyer with striking curved wall and wrought-iron railing, and a spacious Great Room featuring a detailed cove ceiling, pot lighting, a centre gas fireplace, and immaculate maple hardwood floors.The chef's kitchen boasts quartz countertops, a tumbled marble backsplash, and a bright dinette overlooking the fully fenced backyard. A formal dining room sets the stage for special gatherings, while a front flex room easily serves as a home office, den, or extra bedroom.Down the hall, discover another generous bedroom, a full 4-piece bath, and the primary retreat tucked privately at the back of the home with a 4-piece ensuite featuring a walk-in glass shower. Main-floor laundry with garage access adds convenience.Downstairs, take the party to the fully finished lower level with in-floor heating, a wet bar with seating for four, a corner gas fireplace, and a projector with automatic 92" screen and 8 built-in speakers-the ultimate entertainment space! A fourth bedroom, 3-piece bath, and three large storage rooms complete this impressive lower level.Rounded corners, quality finishes, and attention to detail throughout make this home truly special-set in one of Fonthill's most desirable neighbourhoods. Isn't it time for a bungalow? (id:49187)
11 Cozocar Crescent
St. Catharines (Rykert/vansickle), Ontario
Welcome to 11 Cozocar, a freshly updated and move-in-ready raised bungalow nestled in the quiet West Brock neighborhood. This four-bedroom home features a bright, open-concept living and dining area highlighted by new living room windowpanes (2025), complemented by fresh designer paint and brand-new flooring throughout (2025). The functional layout includes a spacious recreation room, and a private backyard complete with an enclosed hot tub (sold as-is). With significant mechanical upgrades including a new heat pump (2023) and roof (2019), this home offers total peace of mind just minutes from Highway 406, major shopping, St. Catharines General Hospital, and direct transit to Brock University. (id:49187)
264 Richler Drive
Oakville (Ro River Oaks), Ontario
This beautifully updated home offers the perfect blend of space, style, and location. The main level features hardwood flooring and updated eat in kitchen with walk out to backyard, separate dining room and living room, complemented by a spacious family room with fireplace, main floor laundry, and walk-out access to a double garage. This 4 bedroom home offers plenty of space with a large primary bedroom, walk in closet and 150 sq foot ensuite. Stunning main bathroom upgraded(2019) new plush carpet (2020). The fully finished lower level includes bedroom and den, an open-concept recreation room with kitchenette, and ample storage-ideal for extended family or guests. Step outside to a private, professionally landscaped backyard (June 2024) complete with a pool and deck, backing onto a serene greenbelt for exceptional privacy. Updates provide peace of mind, including a new roof (May 2023), new siding and eavestroughs (May 2023), new fence (2020), , invisible screen front doors (2021), powder room upgrade (2021) and upgraded insulation (2019). Ideally located near highly rated local schools, parks, and amenities, with convenient access to major highways for an easy commute, this move-in ready home is a rare opportunity in a sought-after neighbourhood (id:49187)
47 Gladstone Avenue
Smiths Falls, Ontario
Welcome to this beautifully updated brick bungalow, set in a convenient location just minutes from the arena, shopping, and local amenities. This home offers four bedrooms, with two on the main level and two in the fully finished basement, making it an ideal fit for a variety of family needs. The newly renovated kitchen completed in 2023 opens into a bright, welcoming living area, and the refreshed main bathroom completed in 2022 brings a modern touch. The lower level features updated flooring from 2022 and provides flexible space for a family room, guest accommodations, or the potential for an in-law suite. Step outside to a large, fully fenced backyard designed for year-round enjoyment. A spacious deck, above-ground pool, and garden shed create the perfect setting for outdoor living. The attached garage adds even more convenience with additional storage. This move-in-ready property offers a perfect blend of style, comfort, and location. (id:49187)
508 Roosevelt Avenue
Ottawa, Ontario
508 Roosevelt Avenue is a distinguished custom residence by Cartesian Homes, offering refined modern living in the heart of Westboro, one of Ottawa's most desirable and established neighbourhoods. Spanning 3,045 square feet, this 4+1 bedroom, 5-bathroom home is defined by architectural precision, elevated craftsmanship, and exceptional livability. With 10-foot ceilings on both the main and second floors, the home is filled with volume and light, enhanced by its west-facing orientation and beautiful natural sunlight throughout the day.The heart of the home is a custom Cedar Ridge kitchen, featuring bespoke cabinetry, exceptional millwork, and luxury appliances-designed for both everyday living and sophisticated entertaining. The dining area is anchored by a beautiful built-in hutch, adding architectural character and practical elegance. Living spaces are unified by a striking stone-clad fireplace on the main level, echoed by a second stone fireplace in the fully finished lower level. With heated floors, the lower level offers a warm and inviting extension of the home. The upper level features two private ensuites, including a spa-inspired primary ensuite defined by thoughtful design and refined finishes. All five bathrooms are custom designed, including a bespoke powder room, reinforcing the home's attention to detail. Function meets luxury with a custom mudroom, while year-round comfort is ensured by a heated driveway. Set on an extra-deep 115-foot lot, the west-facing backyard features a beautiful back porch and patio area-perfect for entertaining and enjoying evening sun.Ideally located moments from Westboro Village, acclaimed restaurants, boutique shopping, cafés, fitness studios, and the Ottawa River pathways, this home represents a rare opportunity to own a design-forward, newly built residence in a mature, lifestyle-rich neighbourhood. (id:49187)

