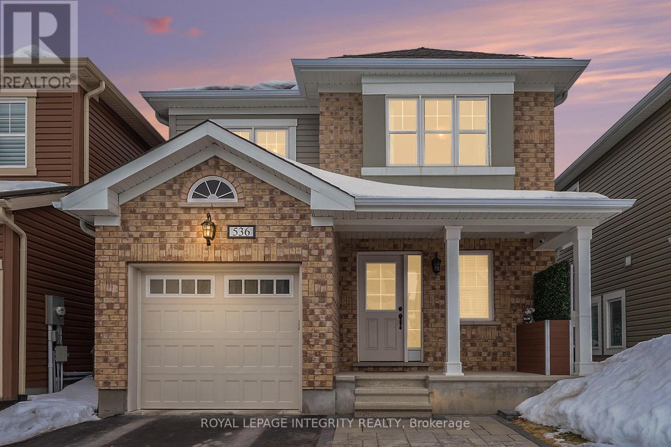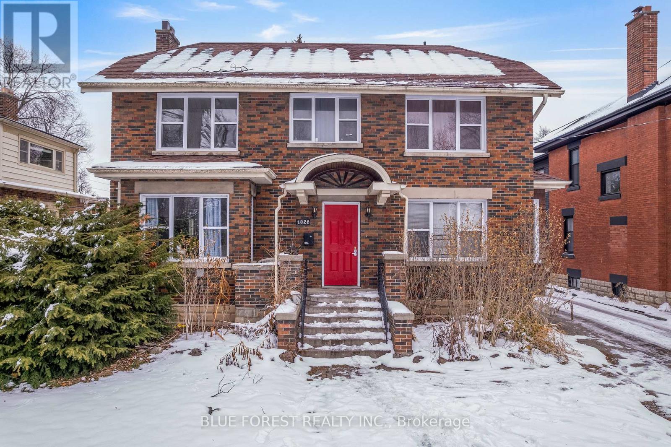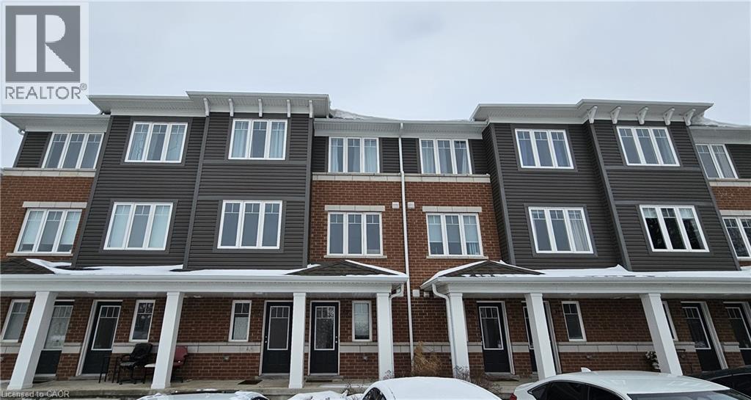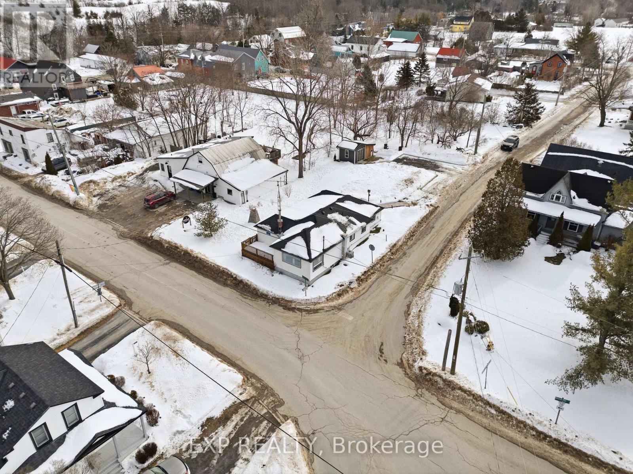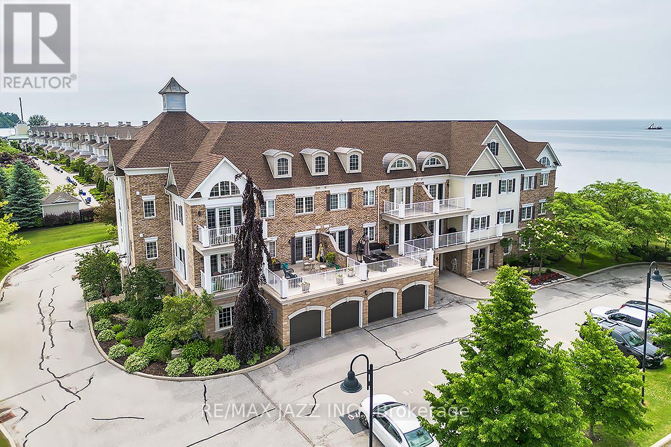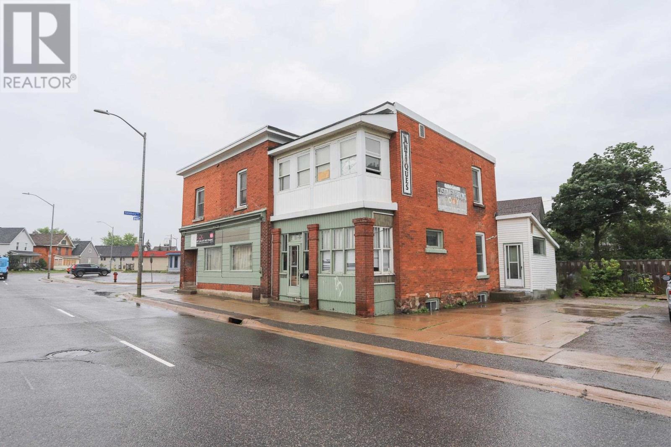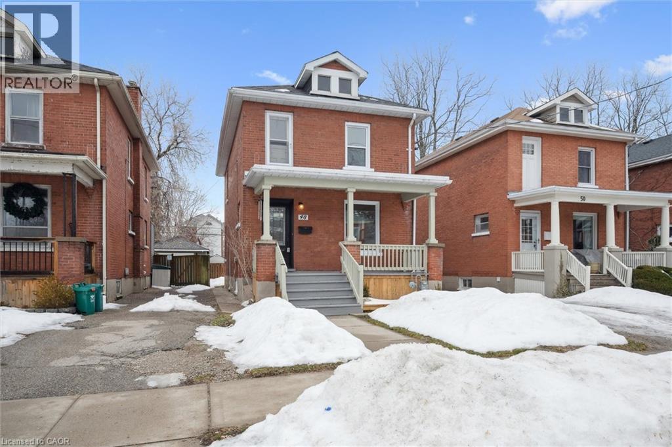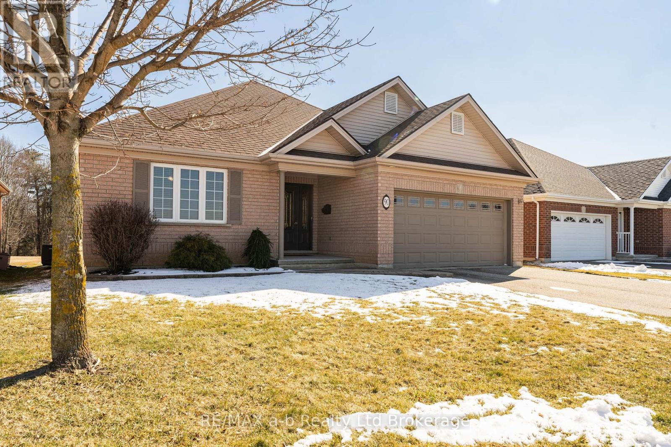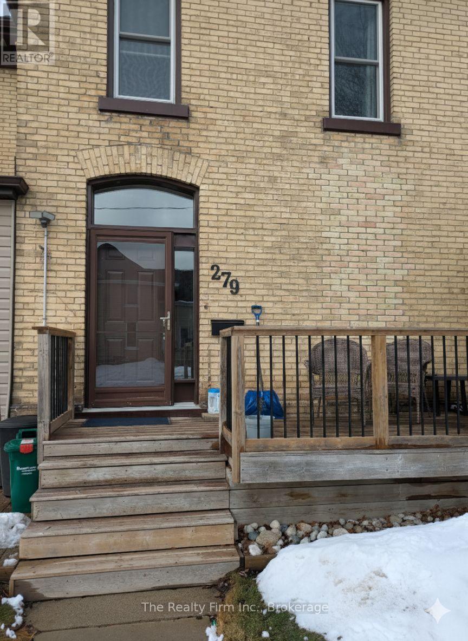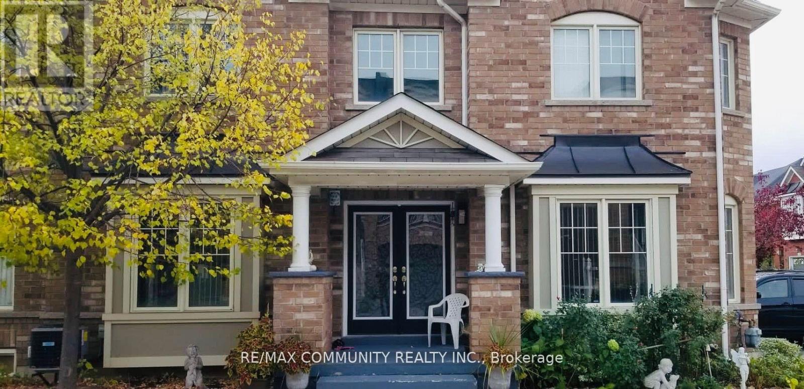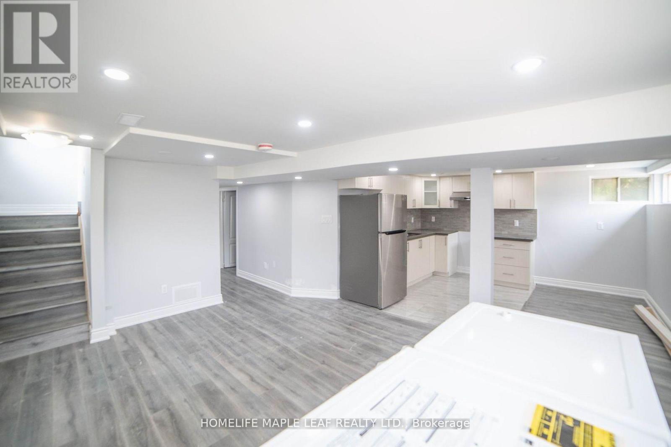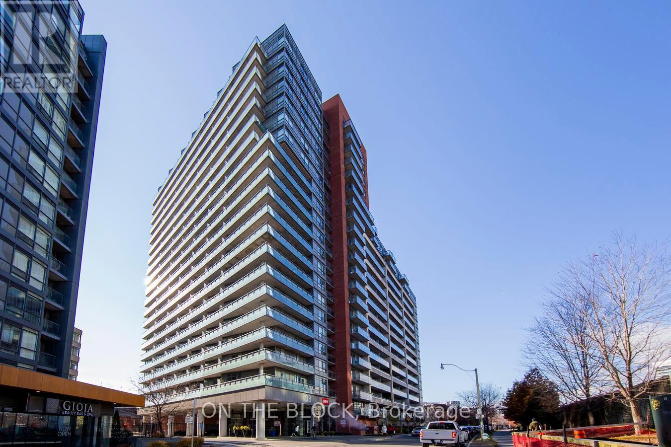536 Arum Terrace
Ottawa, Ontario
Welcome to this move-in-ready, highly upgraded 4-bedroom, 3-bathroom home with a finished basement in sought-after Avalon West, where pride of ownership is evident throughout. The main level features elegant hardwood floors and a designer kitchen with quartz countertops, stainless steel appliances, and a spacious eat-in area with direct access to the backyard showcasing an upgraded interlock patio, while the bright open-concept layout seamlessly connects the living and dining areas with cozy electric fireplace, ideal for everyday living and entertaining. Upstairs offers 4 generous bedrooms, including a luxurious primary suite with walk-in closet and spa-like 4-piece ensuite with soaker tub, along with 3 additional bright bedrooms and the convenience of upper-level laundry. The newly finished basement (2024) provides versatile additional living space ideal for a home office, gym, or recreation room, with a rough-in for a future bathroom. The low-maintenance, fully fenced backyard features full interlock, gazebo, and shed, perfect for relaxing or hosting, while the interlocked front entrance allows for additional parking if needed. Quietly located near schools, parks, shopping, and amenities, this exceptional home offers comfort, style, and practicality in one outstanding package, with a long list of upgrades available upon request. (id:49187)
1026 Waterloo Street
London East (East B), Ontario
Welcome to an investor's dream! Ideally located close to downtown and just steps from Western University and King's University College, this property offers a truly unbeatable location. Situated on a large lot, it generates strong, reliable income, making it an exceptional investment opportunity. Featuring an excellent cap rate and quality tenants already in place, this property provides outstanding flexibility and long-term potential. Quick possession available. (id:49187)
24 Morrison Road Unit# D11
Kitchener, Ontario
MORRISON WOODS – Modern Living in East Kitchener! Welcome to 24 Morrison Road, a stylish stacked townhome featuring a unique layout and contemporary finishes. This bright and inviting home includes 3 bedrooms, two full bathrooms, and a beautiful upper deck—perfect for relaxing or entertaining. Enjoy the convenience of included appliances, central air, water softener, and one exclusive parking space. Situated at the corner of King St & Morrison Rd, this prime location offers easy access to the highway, hospital, and Chicopee Park. Utilities (heat, hydro, gas, water, and hot water heater) are the responsibility of the tenant(s). Good credit is required, and a full application must be submitted. Available immediately! Virtually Staged. (id:49187)
13 St Philip Street
Prince Edward County (South Marysburg Ward), Ontario
Welcome to 13 Saint Philip Street, a charming bungalow set on a generously sized lot in the heart of Milford, Prince Edward County. Offering the comfort and convenience of one-level living, this well-maintained home is perfectly suited for first-time buyers, downsizers, or anyone seeking a peaceful County lifestyle with space to relax and grow. Inside, the home features a bright and functional layout designed for everyday comfort. The kitchen offers ample counter space and cabinetry and opens to a spacious, sun-filled breakfast area - an inviting spot to enjoy morning coffee or casual meals. The bright and welcoming living room, features access to a cute deck, and flows seamlessly into a dedicated dining area, creating an ideal setting for both quiet evenings and entertaining family and friends. A cozy sitting room anchored by a wood stove adds warmth and character, making it the perfect place to unwind on cooler nights. Three well-sized bedrooms provide flexibility for family living, guests, or a home office, while a convenient laundry area and a three-piece bathroom complete the interior layout. Set on an expansive lot, the outdoor space is a true highlight, offering plenty of room for gardening, outdoor dining, relaxing, or entertaining. The private double driveway comfortably accommodates up to six vehicles, adding everyday convenience. With a manageable exterior and thoughtful layout, this property offers a balance of practicality and low-maintenance living. Ideally located with easy access to Picton, Milford, wineries, beaches, and the many lifestyle amenities Prince Edward County is known for, this affordable and inviting home is full of potential. 13 Saint Philip Street presents a wonderful opportunity to enjoy relaxed County living at an approachable price point. (id:49187)
102 - 375 Lakebreeze Drive
Clarington (Newcastle), Ontario
Rare ground-floor condo with unobstructed panoramic views of Lake Ontario from your unit with over 1000 sqf of finished living space. Beautiful 2 bedroom and 2 bath condo with large covered patio overlooking the park and Lake with direct access into the unit. Lovely open concept floor plan featuring a large eat-in kitchen with breakfast bar, 9 foot ceilings, engineered hardwood flooring, primary bedroom with full ensuite bath, 2nd bedroom with convenient "murphy" bed, laundry area, one underground car parking is included a 2nd spot is currently rented. This luxury condo has it all with ownership that includes an exclusive Gold Membership to the Admirals Walk Clubhouse enjoy access to a fully equipped gym, oversized indoor pool, steam room, on-site restaurant, and a host of additional premium amenities and community events that elevate everyday living. Convenient location only minutes to the 401 and and offers endless outdoor opportunities located directly on the Lake. Do not miss this rare ground floor unit! See HD video of this fabulous unit and its Lake views! (id:49187)
346 Bruce St
Sault Ste. Marie, Ontario
**Prime Investment Opportunity: Income-Generating Multifamily Property** Located at 346 Bruce Street , Sault Ste. Marie this multifamily building features three distinct units, each offering strong rental income and significant potential for future growth. The upstairs three-bedroom unit rents for $1608/month plus utilities, providing a spacious and comfortable living space. The lower two-bedroom unit, rented at $1,350/month plus utilities, is cozy and well-maintained and recently renovated. Additionally, there is an unfinished bachelor unit with great potential to increase cash flow. This property is cash flow positive, with reliable tenants and ready for the next investor. It's conveniently located near schools, shopping centres, and public transportation, making it an attractive option for renters. With low maintenance needs and room for value-adding renovations, this multifamily property presents a solid investment opportunity with immediate returns and future development possibilities. Call today to schedule a viewing and explore its potential! (id:49187)
48 Rich Avenue
Cambridge, Ontario
Beautifully renovated Red Brick 2-storey. Welcome to 48 Rich Ave located in the East Galt portion of Cambridge. This gorgeous family home awaits its new owner. As you approach you are welcomed by a lovely, spacious covered porch, a perfect spot for that morning coffee. Inside the home, on the main level you have a large living room with refinished, rustic original hardwood flooring. Near the back of the home is a brand new bright, white kitchen with stainless steel appliances and quartz countertops. Also on this level, at the back is a welcoming mudroom with two double closets, a 2 piece washroom with laundry hook ups. Upstairs is complete with luxury vinyl flooring and freshly painted throughout. There is a brand new 4 piece washroom with sliding barn door. The spacious bedrooms provide ample room with large windows. In the backyard is a brand new deck, new sod and a large storage shed. Lots of room to entertain and the kids and dog to play. This home is close to all amenities, downtown Galt, parks, trails and schools. Other upgrades include A/C (2025), Basement Windows (2025), Luxury Vinyl Flooring (2025), and New 200 amp electrical panel (2025). This home is perfect for first time home buyers or downsizers. Book your showing today. (id:49187)
90 Weston Drive
Tillsonburg, Ontario
A Rare Opportunity Awaits! Welcome to 90 Weston Drive in Tillsonburg - an exceptional 1,707 sq. ft. brick bungalow set on a picturesque ravine lot. Known as The Gainsborough, this highly sought-after model offers an elegant yet functional layout, featuring 2 spacious bedrooms and a versatile den on the main level.Step inside and feel instantly at home in a space that feels straight out of a magazine. Gleaming hardwood floors, fresh designer paint tones, and a charming gas fireplace create a warm and sophisticated atmosphere. The bright front den offers wonderful flexibility - ideal as a TV room, home office, or cozy reading nook.The beautifully updated kitchen showcases sleek new countertops, a stylish backsplash, and an inviting eating area that flows seamlessly to the stunning backyard. Step outside to the expansive interlocking patio - perfect for entertaining - complete with optional privacy screens for your own peaceful retreat.The primary bedroom offers comfort and convenience with a 3-piece ensuite and generous walk-in closet. A second bedroom, additional 3-piece bathroom, and main-floor laundry complete this thoughtfully designed level. (New roof in 2023!) The finished lower level expands your living space with a large recreation room, cozy family room, extra bedroom, and convenient 2-piece bath - perfect for guests or flexible living arrangements.Outside, your private ravine setting creates a true backyard oasis. Enjoy serene morning coffees surrounded by nature, with frequent visits from local birds and deer - a tranquil escape right at home. (id:49187)
Upper Level - 279 Admiral Street
Woodstock (Woodstock - North), Ontario
Freshly painted and cozy apartment with 2 nice-sized bedrooms, 4pc bath and open concept living room / eat-in kitchen. You have a separate entrance with your own private porch / deck. The foyer provides you with extra space for your outdoor shoes, coats and bags. There is an oversized built-in closet in the hallway by the primary bedroom that could be used as storage or as an additional closet. The eat-in kitchen offers granite countertops, soft close drawers and brand new stainless steel appliances. In addition to your heat, hydro and water this apartment comes with high-speed internet as well. It is conveniently located within walking distance to Pittock trails and Burgess Park trails, and easy access to all major highways, and public transit. (id:49187)
15 Lotus Street
Brampton (Bram East), Ontario
Stunning 14 Year Old End Unit Freehold Town House, 9 Ft Ceiling On Both Fl's & 10 Fr CofferedCeiling In Master Bedroom, Impressive Main Floor W/ Portlights, Sep Living/Dining & Great Room W/Garage Entry. Large Master W/Soaker Tub & W/I Closet. High Quality S/S Appliances, UpgradedCabinets & Custom Backsplash In Kitchen. Including Prof Finished Bsmt & Walking Distance ToSchools/ Transit & Close To Community Centre. (id:49187)
Lower - 46 Epsom Downs Drive
Brampton (Southgate), Ontario
This spacious, freshly painted 3-bedroom legal basement apartment offers modern living with excellent lighting, featuring pot lights throughout. With large bedrooms, 2 full washrooms and 2 dedicated parking spaces, this home is both comfortable and convenient. Located just a 5-minute drive from Brampton's largest mall, Bramalea City Centre, and surrounded by numerous trails and parks, it's perfect for those who enjoy outdoor activities and city living. Don't miss out on this well-maintained, bright unit in a prime location! Tenant pays 50% of utilities (id:49187)
302 - 38 Joe Shuster Way
Toronto (South Parkdale), Ontario
Experience the best of Toronto city living with a prime location where almost everything is within walking distance. Situated in the trendy King West neighbourhood, you're just a short distance from Queen West's vibrant shopping scene and mere steps from the delightful Liberty Village. This newly renovated spacious unit offers 690 square feet of indoor space, complemented by an additional 15 square feet of outdoor balcony. It features a large master bedroom with a four-piece ensuite bath, a second bathroom, and a roomy den with an enclosed door that can easily be transformed into a second bedroom. Brand New Floors, Fresh Paint, and a Newly renovated Kitchen make this property move in ready. Enjoy fantastic building amenities, including a fitness centre, indoor pool, boardroom with Wi-Fi, visitor parking, guest suites, and 24-hour concierge service. With beautiful parks, scenic trails, gyms, grocery stores, restaurants, shops, TTC transit, QEW access, banks, and much more just steps away, this building provides everything you could desire for city living. (id:49187)

