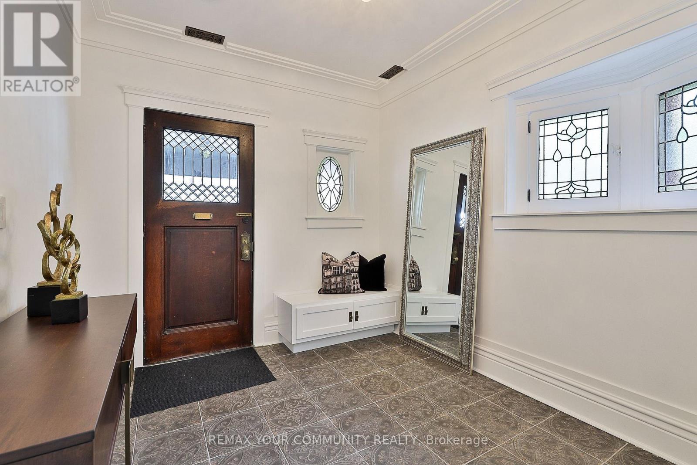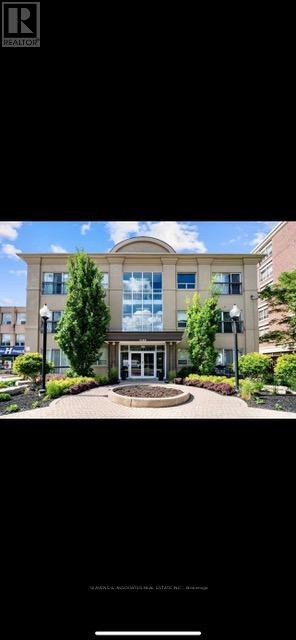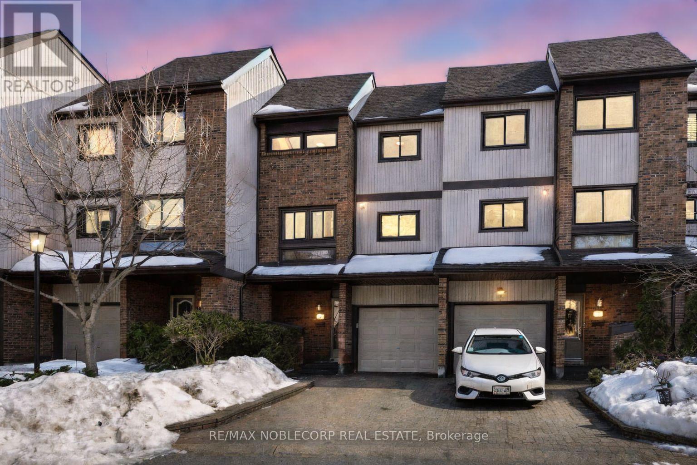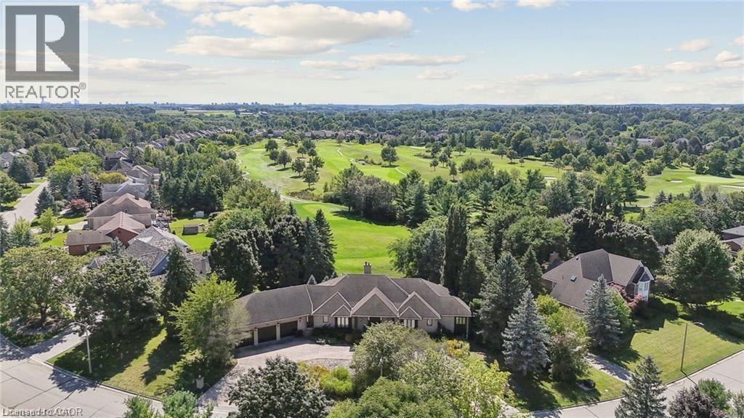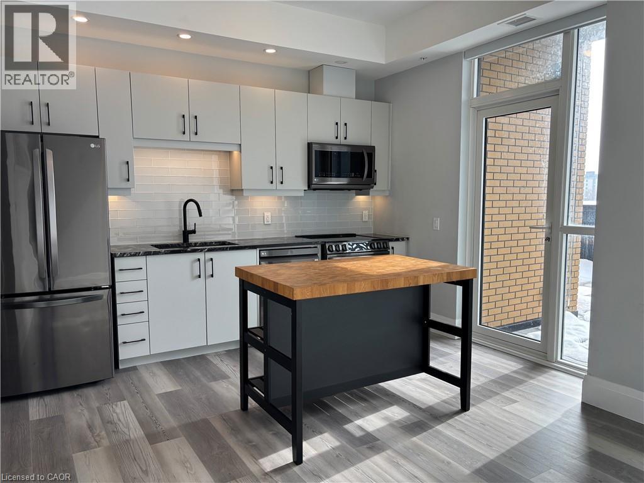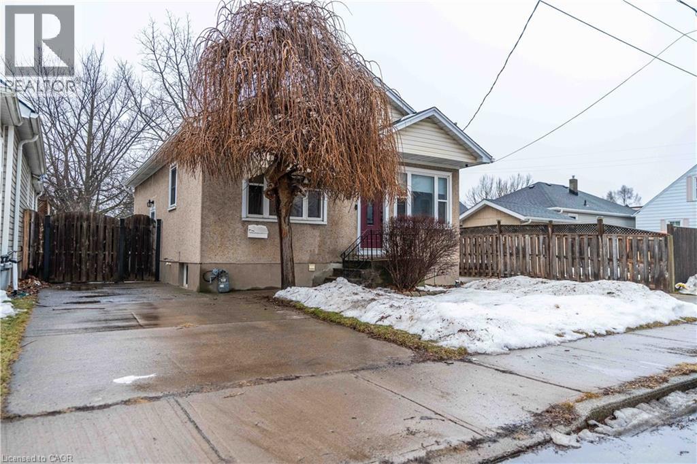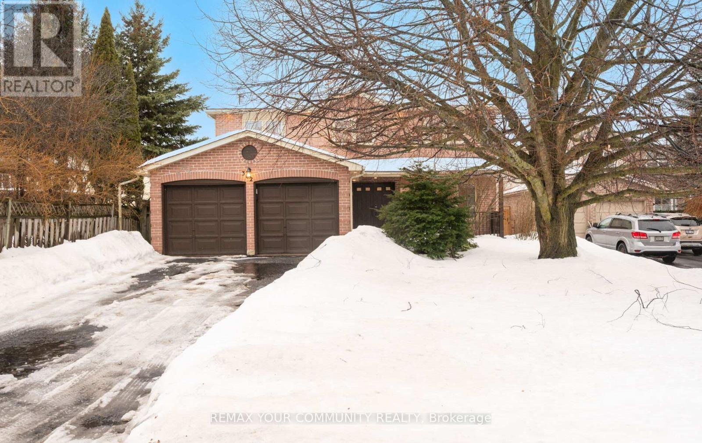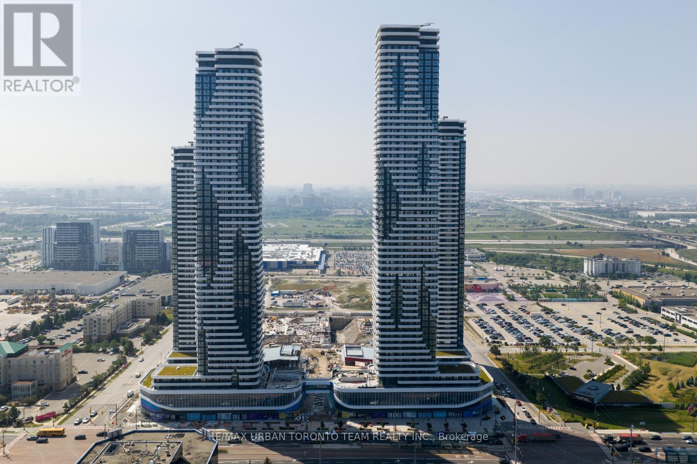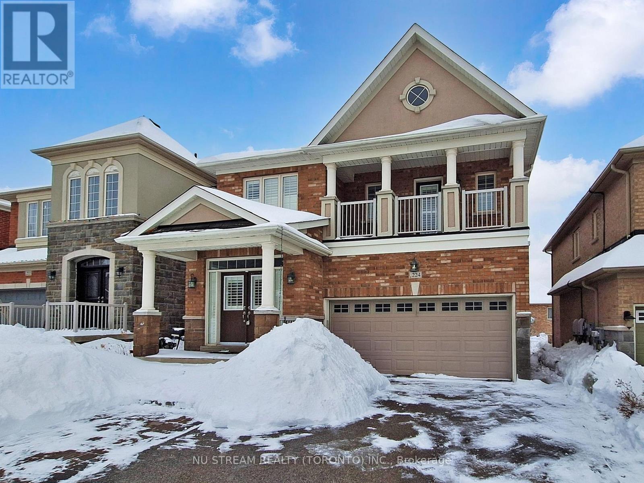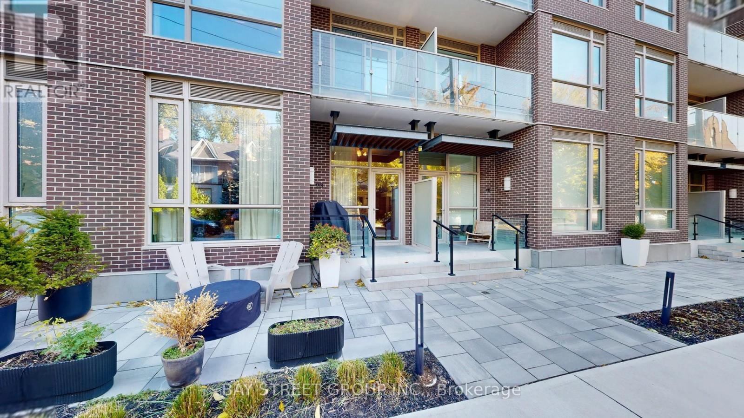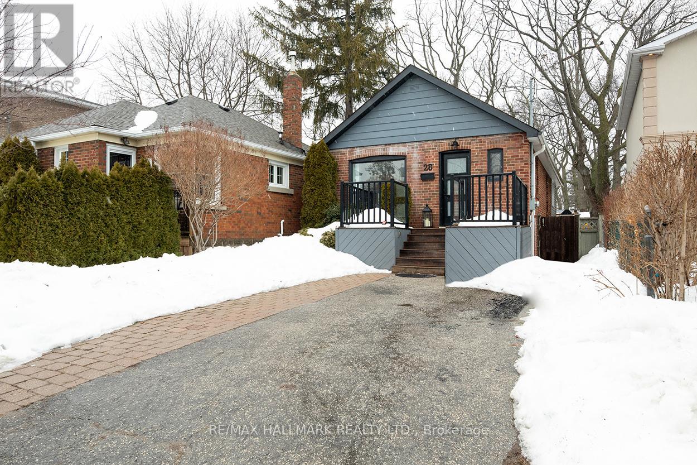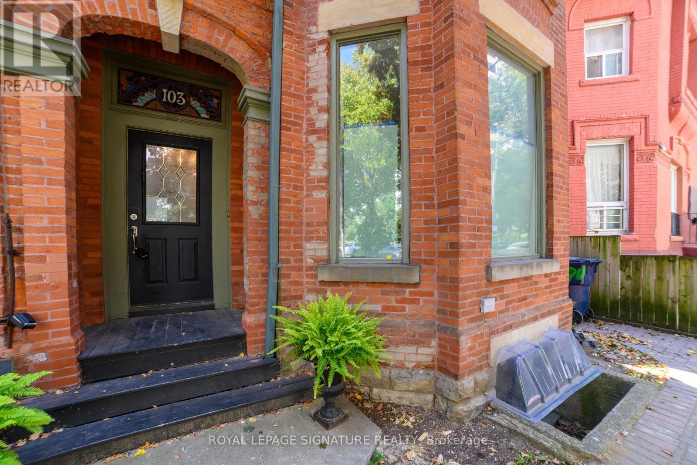Unit #2 - 262 Roncesvalles Avenue
Toronto (High Park-Swansea), Ontario
Welcome to Unit #2, a beautifully renovated Edwardian home spanning two spacious floors. Thoughtfully restored to preserve its timeless charm while incorporating modern amenities, this residence offers the perfect blend of character and contemporary comfort. Enjoy soaring high ceilings with pot lights, elegant oak hardwood floors, and an abundance of windows that fill the space with natural sunlight. The luxury kitchen features stainless steel appliances, custom cabinets and a custom island-perfect for cooking and entertaining. This unit offers three generously sized bedrooms including a primary bedroom with a private walk-out balcony overlooking the backyard. The spa-inspired bathroom includes double sinks for added convenience. Tight filled sunroom & Rare parking for 2 cars. Step outside to a large shared backyard complete with a BBQ-ideal for relaxing or hosting guests. Situated just steps from restaurants, grocery stores, cafés, and transit, this home provides exceptional comfort and convenience in a prime location. (id:49187)
307 - 4198 Dundas Street W
Toronto (Edenbridge-Humber Valley), Ontario
Fully Upgraded Open Concept Design, 1 Bed 1 Bath unit in upscale Lambton-Kingsway neighbourhood. Bright & spacious layout featuring Vinyl Flooring, S/S Appliances, Quartz Kitchen CTs, 11ft Ceilings in Living Area, Juliette Balcony, and Rooftop Deck w/ BBQ. Steps from Boutique Stores, cafes & restaurants, incl. Bloor/Royal York Shopping & TTC. Adjacent to Humber River Parks & Trails. A Must See! (id:49187)
52 - 1080 Walden Circle
Mississauga (Clarkson), Ontario
Tucked into the sought-after Walden Spinney community, 1080 Walden Circle #52 offers refined townhome living in the heart of Clarkson Village. This beautifully updated residence features a bright, open-concept layout with expansive principal rooms and tasteful finishes throughout. The main level seamlessly connects the living, dining, and kitchen spaces, with large windows framing peaceful views of the walking trail. The renovated kitchen is both stylish and functional, complete with stainless steel appliances, generous cabinetry with pantry storage, and a charming breakfast area. Upstairs, the spacious primary retreat offers a walk-in closet and private ensuite washroom. Two additional well-proportioned bedrooms provide ample closet space and flexibility for family, guests, or a home office, and are complemented by a beautifully updated four-piece bathroom. The lower level adds versatility with a comfortable family room or den and a walkout to a private patio shaded by a mature birch tree. Residents enjoy meticulously maintained grounds and exclusive access to the Walden Clubhouse, offering a pool, tennis courts, gym, and party room - all just steps to Clarkson GO, local cafes, shops, restaurants, and highly regarded schools. (id:49187)
231 Golf Course Road
Conestogo, Ontario
Timeless Luxury on the Greens: 7,200 Sq. Ft. Executive Rental Discover the pinnacle of Conestogo living in this magnificent 6-bedroom, 5-bathroom bungalow, perfectly positioned on a massive 205-foot wide lot backing directly onto the golf course. Spanning 7,200 square feet of refined living space, this estate is designed for those who value scale, privacy, and panoramic views. The main level welcomes you with rich hardwood floors and a grand great room bathed in natural light, framing unobstructed vistas of the greens from almost every window. Thoughtfully engineered for multi-generational families or executive living, the floor plan features two primary-style suites with private ensuites. The experience continues on the lower level, a dedicated haven for wellness and entertainment featuring a private gym, sauna, spacious recreation room, and a full wet bar. Located just steps from the river and local amenities, this home offers a rare opportunity to enjoy a peaceful, high-end lifestyle without compromise. (id:49187)
108 Garment Street Unit# 508
Kitchener, Ontario
Welcome to Unit 508 at 108 Garment Street - a bright, west-facing 2 bedroom condo with 2 full bathrooms and an oversized private patio rarely found in condo living. The thoughtfully designed layout offers excellent flexibility, with the second bedroom that functions comfortably as a second bedroom, home office, or flex space. The open-concept living area is filled with natural light and features modern upgraded finishes throughout, including sleek cabinetry, stone countertops, stainless steel appliances, and contemporary fixtures. Both bathrooms are full-sized with clean, modern finishes - one is an ensuite and the other makes a great guest or family bathroom. Step outside to a large private west-facing terrace - ideal for enjoying afternoon sun and warm summer evenings. Residents of this modern building enjoy access to premium amenities including an outdoor pool, fitness centre with equipment, party room, outdoor basketball court, and generous outdoor seating areas. Located steps to downtown Kitchener, transit, tech offices, dining, and Victoria Park, this is low-maintenance urban living with space to breathe. (id:49187)
35 Charles Avenue
St. Catharines, Ontario
Discover your next home in the heart of Facer! This delightful 3-bedroom bungalow boasts a renovated bathroom, thoughtful updates, and a fully finished basement that expands your living options. Bright, comfortable and functional spaces throughout make this home perfect for downsizers or first-time buyers. With its private backyard and close proximity to schools, shopping, trails and all St. Catharines has to offer. Don’t miss this fantastic opportunity! (id:49187)
382 Vanden Bergh Boulevard
Newmarket (Bristol-London), Ontario
This impeccably renovated 4-bedroom residence perfectly balances contemporary design with functional luxury. The open-concept design is anchored by stunning white oak engineered hardwood and a striking wood staircase with wrought iron accents. The heart of the home is a chef-inspired kitchen featuring a centre island, quartz counters and built-in appliances. Step from the breakfast room onto a spacious deck to enjoy sunny South and West views - perfect for sunset entertaining. The family room serves as a modern retreat with custom built-in display shelves and a sleek linear fireplace, while the more formal living and dining areas accommodate large family gatherings. Upstairs, find four generous bedrooms including a primary suite with a custom walk-in closet & 3pc ensuite. With a main-floor laundry, direct double-garage access, and an unspoiled basement ready for your personal touch, this home is truly "move-in ready" with room to grow. (id:49187)
5508 - 8 Interchange Way
Vaughan (Vaughan Corporate Centre), Ontario
Festival Tower C - Brand New Building (going through final construction stages) 541 sq feet - 1 Bedroom plus Den ( Den with a door) & 1 Full bathroom, Balcony - Open concept kitchen living room, - ensuite laundry, stainless steel kitchen appliances included. Engineered hardwood floors, stone counter tops. 1 Locker Included (id:49187)
224 Aspenwood Drive
Newmarket (Woodland Hill), Ontario
Welcome to This Stunning Designed 4-bedroom Detached Home! Nestled In The Highly Desirable Woodland Hills Community In Newmarket With Low Traffic, Ideal For Families. Recently Upgrade With New Kitchen Countertop & Sink, Portlights, New Floors On the 2nd Floor For 3 Bedrooms, New Shower in the Master, Freshly Painted... Shops, Schools, Parks, Upper Canada Mall, Trails & All Amenities Nearby. Go Train W/I Short Driving Distance. (id:49187)
105 - 150 Logan Avenue W
Toronto (South Riverdale), Ontario
Bright & Spacious Luxury Townhome at Wonder Condos!Fully upgraded with over $250K in designer improvements every-part of this home has been touched and professionally styled by interior designers. Features a custom dry bar with Sub-Zero appliances, Blue Roma quartzite island and bar, built-in Sonos sound system, premium lighting, custom fixtures ( about $25k), Somfy Irismo 45 Wirefree RTS electric curtains, (about $27k), Google Smart thermostats.Enjoy floor-to-ceiling windows, a built-in office with adjustable desk, custom wardrobes, exclusive Newwall wallpaper, and a fully built-out laundry room with storage.Includes 1 underground parking space + locker. GaQ hook up. Condos combine heritage charm with modern luxury, offering a rooftop terrace, gym, co-working lounge,a doggie wash room with bath in the building.and 24-hour concierge.Steps to Queen St E, Jimmie Simpson Park, cafes, and transit.Walk Score 95 | Bike Score 95 (id:49187)
28 Lynn Road
Toronto (Birchcliffe-Cliffside), Ontario
Presenting a charming and stylish brick bungalow situated in the heart of Birchcliff. It features a thoughtfully designed layout with 2+2 bedrooms and 2 full bathrooms. This home offers an excellent opportunity for first-time homebuyers and individuals seeking to downsize, while also providing the potential for supplementary income. The welcoming living space is both relaxing and provides room for entertaining, enhanced by rich wooden flooring. The updated kitchen offers ample space and functionality for daily cooking, while the dining room serves as a venue for creating memorable experiences with friends and family. Descending to the lower finished level, one finds a separate in-law suite with 2 additional bedrooms and a full bathroom, along with shared laundry facilities. Enjoy your private fenced yard and spacious deck, perfect for hosting summer barbecues and creating lasting memories. This home has received recent updates, 2021 furnace, central air, 2021, and 2019 roof. This property is conveniently located within a short walking distance of various local amenities/shops, including Grayson's Rustic Bakery, Corbin's Catering & Foods, City Cottage Market, House & Garden Co, local pubs Andrew's Place & Buster's By The Bluffs, coffee shops, and nearby schools, parks, bluffs, and public transit. (id:49187)
Bsmt - 103 Gloucester Street
Toronto (Church-Yonge Corridor), Ontario
Welcome To This Rarely Available Victorian Treasure In The Heart Of Vibrant Downtown! Completely Updated, This Suite Showcases Quality Vinyl Flooring, Open Concept Living/Dining, Ensuite Laundry, Stylish Light Fixtures, And Charming Details Throughout.The Bright Layout Offers An Airy, Living Atmosphere, Complemented By Modern Renovations Throughout This fully insulated unit offers a cozy and private quiet living in the heart of downtown. Enjoy An Unbeatable WalkScore With Endless Restaurants, Cafes, Shops, Transit, Subway, Universities, Entertainment, Green Spaces, & More! Just Move In And Experience The Perfect Blend Of Historic Charm And Modern Luxury! (id:49187)

