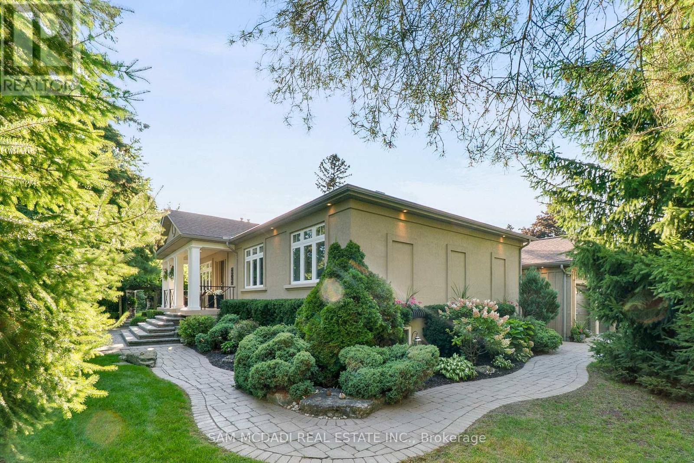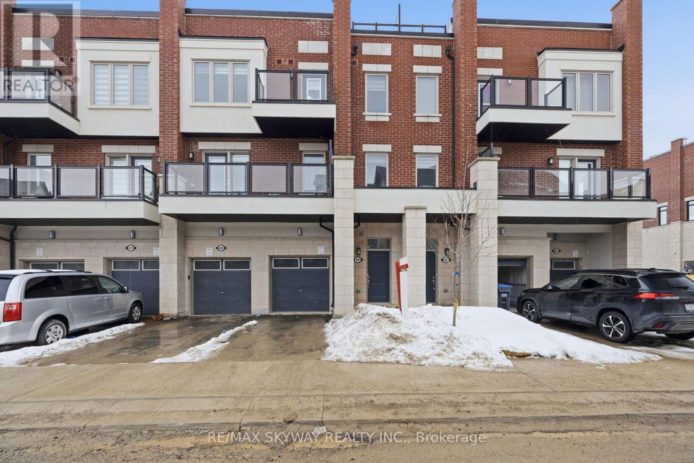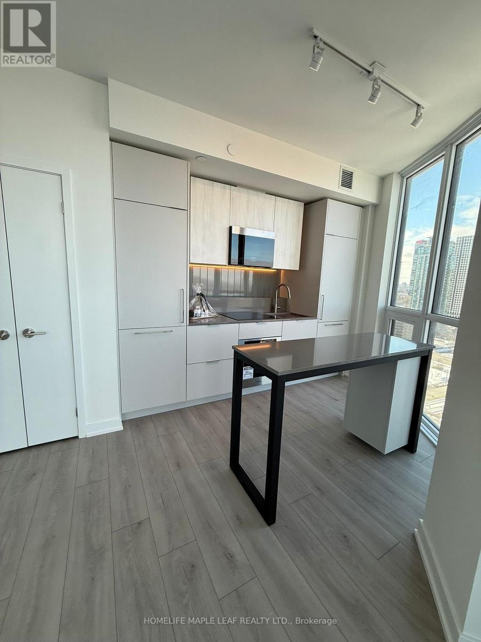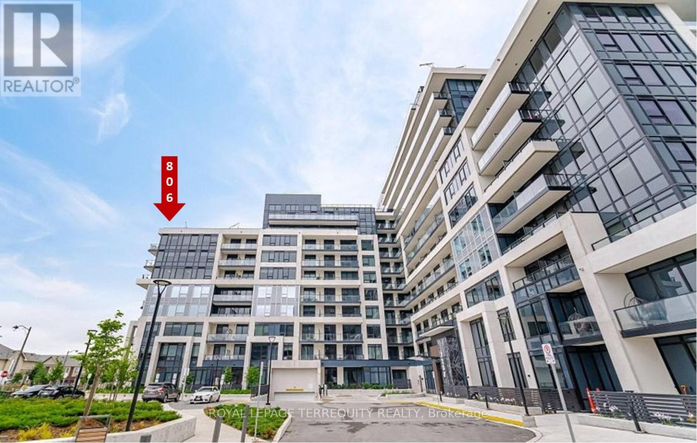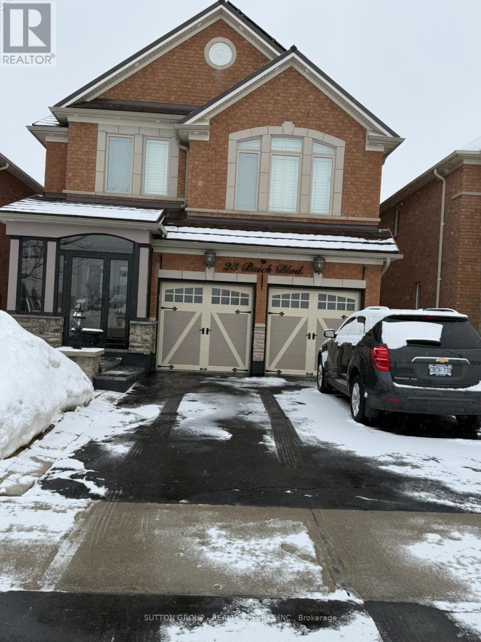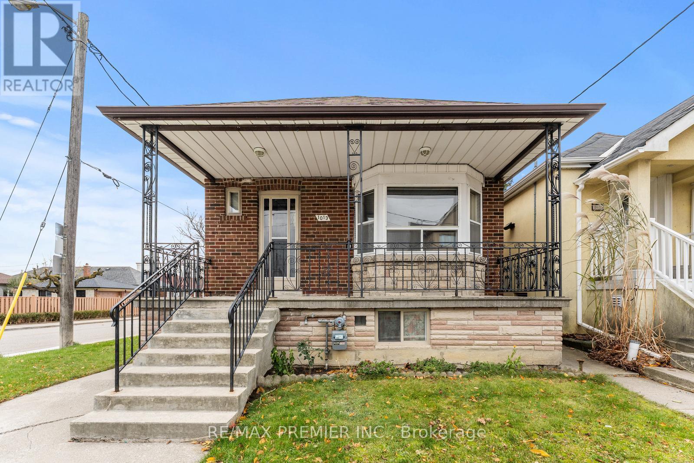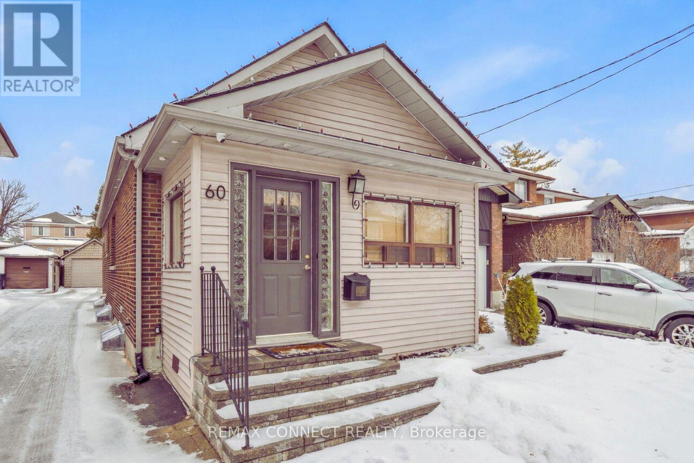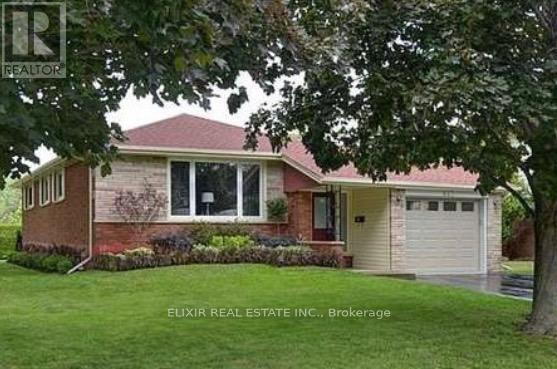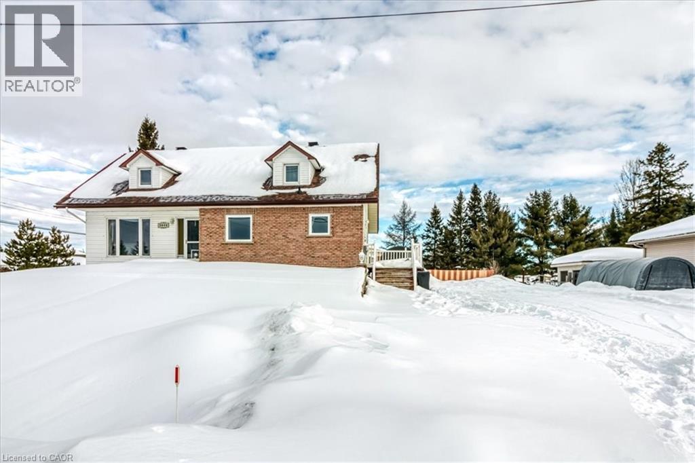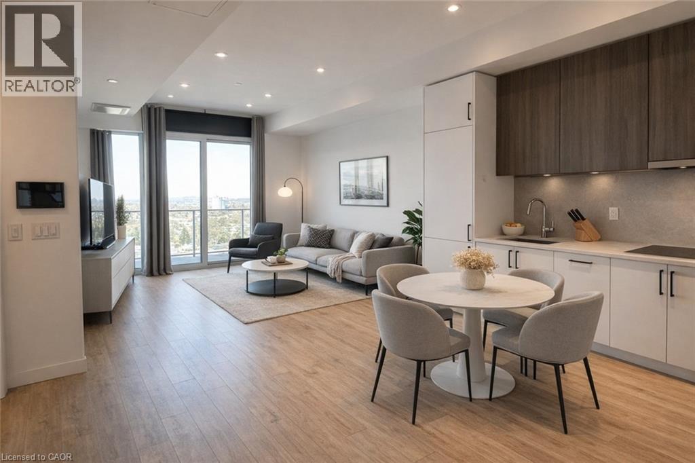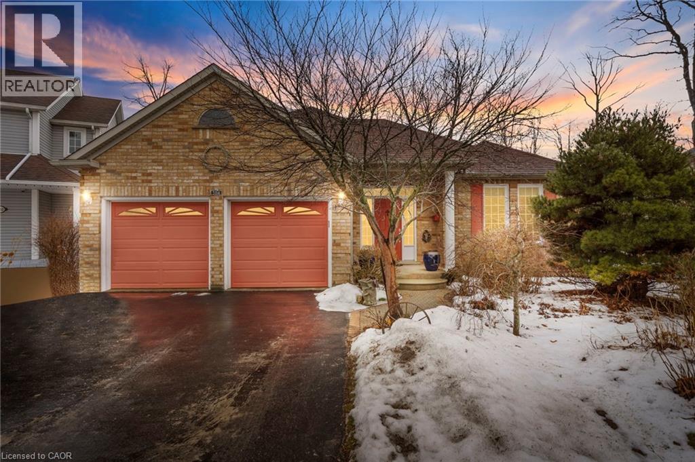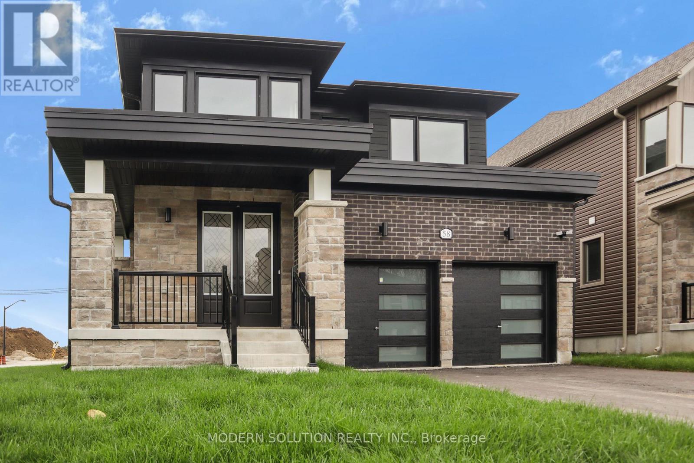1522 Glenhill Crescent
Mississauga (Lorne Park), Ontario
Discover this beautiful raised bungalow at1522 Glenhill Crescent located in a quiet neighbourhood in prestigious Lorne Park. This move-in ready home is situated on an expansive 80 x 155 ft beautifully landscaped lot. Featuring over 2,400 sq ft of bright, inviting living space across two levels, this home is enhanced by continuous upgrades and an exceptional backyard oasis. Inside, the home showcases travertine stone flooring, maple cabinetry, and pot lights throughout. The great room with walk-out to the back yard and pool, impresses with 12-ft ceilings, floor-to-ceiling windows, and a gas fireplace. The spacious kitchen features stainless steel appliances, granite countertops, a breakfast bar, backsplash, and walkout to the deck. A formal dining room includes the ambience of a gas fireplace. The primary suite features a walk-in closet and a 4-piece ensuite with a whirlpool tub and walk-in shower. The finished lower level extends the living space with two additional bedrooms, a full bath, a family room with gas fireplace, a custom wine cellar, a home office, and a dedicated laundry room. An oversized heated two-car garage with epoxy floors, built-in shelving and a workstation enhances the home's functionality. Outside a resort-style backyard awaits with a 16' x 32' heated saltwater pool, naturalized gardens featuring a waterfall, and mature evergreens that provide both beauty and privacy. Outdoor amenities are endless - relax and dine poolside on the expansive stone patio, unwind in the roof-covered hot tub, enjoy the Muskoka-inspired cabana with a finished change room, or enjoy sitting under the pergola on the raised deck. You will enjoy this one-of-a-kind entertaining and relaxation oasis perfect for families or empty nesters. Located just minutes from Lake Ontario, Jack Darling Park, top-rated schools, and the vibrant Port Credit and Clarkson Village communities, this property offers immediate comforts in one of Mississauga's most sought-after neighbourhoods. (id:49187)
44 Springdale Avenue
Caledon, Ontario
Welcome to this stunning 6-month-new executive 3-storey townhouse in the highly sought-after Southfields Village, Caledon. Offering approx. 1,690 sq ft as per builder's floor plan, this modern home features an elegant stone, brick & stucco elevation and an unbeatable location directly across from the Southfields Community Centre and skate park, and steps to all daily amenities. A spacious foyer with ceramic tiles leads to the bright open-concept great room combined with dining area, perfect for entertaining and everyday living. Walk out to an oversized balcony ideal for summer enjoyment. The modern kitchen boasts stainless steel appliances, ample cabinetry, a large centre island with breakfast bar, and generous counter space. A convenient powder room completes this level. Upstairs features a spacious primary bedroom with large window and 5-piece ensuite. Two additional well-sized bedrooms share an upgraded bathroom with frameless glass shower, and the second bedroom offers access to its own private balcony. A rare highlight is the fully private terrace for summers bbqs and gatherings, perfect for BBQs and outdoor gatherings. Includes 1-car garage plus 1 on driveway (2 total). Location is exceptional: directly across from Southfields Community Centre and skate park, steps to plaza with grocery stores, pharmacy, restaurants, and convenience stores. Walking distance to highly rated Southfields Village Public School, Bonnieglen Farm Park, access to Etobicoke Creek Trails, parks and pond. Close to the newly opened Mega Gym and conveniently located on a bus route, making commuting simple and accessible. (id:49187)
1904 - 1 Fairview Road E
Mississauga (Mississauga Valleys), Ontario
Welcome to this Brand-New, Never Before Lived-In Corner Unit at the Newest Edenshaw Residential Community! This Thoughtfully Designed Two-Bedroom, Two-Bathroom Unit Boasts Large Floor-To-Ceiling Windows and an Unobstructed View, Filling the Space with Natural Light. The Carefully Designed Layout Optimizes Flow and Space Allowing For Luxury Comfort. Enjoy a Premium Kitchen With Induction Cooktop and Integrated Appliances, Modern Spa-Inspired Bathrooms, and Laminate Flooring Throughout. The Neutral and Nature Inspired Colours, Textures, and Finishes Throughout Make the Space Feel Timeless and Tranquil. Enjoy Over 20,000sqft of Luxury Amenities Including a Demonstration Kitchen, Wellness Centre and Deck, Guest Suites, a Variety of Lounges Including Entertainment, Fireside, Co-Working, Private Dining and Terrace Lounges, BBQ Area, Boardrooms, Kids' Play Area, Pet Spa and So Much More! Located Downtown Mississauga, Surrounded by Both City and Nature, Experience Unmatched Access to GO Transit, Major Roadways, and Future Hurontario LRT. In Addition, Enjoy Being Close to Major Shopping Centres Including Square One, Celebration Centre, Food Districts, Restaurants, Bakery's Lounges, Shopping, Entertainment and More! (id:49187)
806 - 3200 William Coltson Avenue
Oakville (Jm Joshua Meadows), Ontario
Welcome to the Upper West Side Condominiums in the heart of Oakville. Rarely available, one of only 3 special suites in the building, corner end unit with no other units above; featuring large wrap around windows providing plenty of natural sunlight with east exposure and unobstructed views. 760 Sq. Ft. + private balcony + 2 parking spaces + storage locker. Super spacious 1 bedroom + den! Larger than some 2 bedroom units. Den can be closed off and used as a separate office or bedroom. This suite boasts high ceilings, upgraded stainless steel appliances, extended kitchen island, quartz countertops, glass shower doors, upgraded hardware/finishes throughout, laminate floors throughout, modern finishes, keyless entry and smart living eco-friendly geothermal heating and cooling system. The buildings high tech amenities include: virtual concierge, smart lock connect system, secure automated parcel management solution, meeting room/co-working space/lounge, fitness centre, yoga/movement studio, upscale party room, landscaped rooftop barbecue terrace, pet spa and visitor parking. Conveniently located; Close to all amenities including Oakville Trafalgar Memorial Hospital, Sheridan College, Iroquois Ridge Community Centre, grocery stores, restaurants, highways 407/401/403, Hwy 5, public transportation and more. This suite has always been occupied by the orginal owner. Immaculate, freshly painted, like brand new! Move-in ready! (id:49187)
23 Buick Boulevard
Brampton (Fletcher's Meadow), Ontario
Immaculate and spacious legal basement apartment with a private separate entrance. Thoughtfully designed with a bright open layout and the convenience of ensuite laundry. Includes 1 dedicated parking space. Ideally situated within walking distance to shopping, amenities nd public transit offering both comfort and convenience in a prime location. Tenants will pay 25% of utilities. Parking in Driveway. (id:49187)
1013 Briar Hill Avenue
Toronto (Briar Hill-Belgravia), Ontario
Beautifully Renovated and Completely Move-In Ready! This charming detached 2+1 bedroom raised bungalow has been thoughtfully updated with a brand-new kitchen featuring a stylish breakfast bar, a refreshed main bathroom, and fresh paint throughout. New laminate flooring, an upgraded electrical panel, and a modern 3-piece bathroom in the fully finished basement add even more value and peace of mind.With its own separate entrance, the finished basement offers excellent income potential-perfect for investors or buyers looking for a live-and-rent opportunity. An ideal starter home for young couples or anyone seeking easy access to downtown, this property is perfectly positioned in one of Toronto's most desirable neighbourhoods. Enjoy a short walk to the Eglinton West Subway Station, the new Eglinton Crosstown LRT, top-rated schools, trendy shops, and fantastic local restaurants.A rare 1.5-car garage plus two additional parking spaces on the private driveway complete the package. Whether you're planning to move in, generate rental income, or build new, this versatile property checks all the boxes in one of Toronto's fastest-growing, transit-focused communities. (id:49187)
60 Woodbury Road
Toronto (Alderwood), Ontario
Modern, stylish, cozy, and beautifully updated, this move-in-ready home has been thoughtfully updated with care and attention to detail. The property has been modernized while maintaining a comfortable and welcoming feel. The home features a large primary bedroom, a fabulous oversized washroom, and a second bedroom. Closets and storage have been added throughout, including a walk-in front hall closet. The spacious eat-in kitchen offers updated cabinetry and patio doors leading to the backyard, along with a separate dining area and a convenient main floor bathroom. Updated finishes are found throughout most rooms, creating a fresh and contemporary living space. The covered and insulated front porch functions perfectly as a mudroom or an additional sitting area to enjoy your morning coffee. The fully updated basement includes a bedroom, a beautiful washroom, a large laundry room, an office area with closets, recreation room, and additional storage. Lots of space for kids to play or for family time or adding a workout space. Enjoy a private backyard complete with a deck and plenty of space for children to play or to host family BBQs and outdoor gatherings. Located in the heart of Alderwood, one of Toronto's most desirable west-end communities, this home offers convenient access to parks, top-rated schools, public transit, and quick connections to the Gardiner Expressway, Highway 427, and Highway 401. Plus easy access to GO. Shows A+. Just move in and enjoy - this home is ready for you. (id:49187)
Basement - 643 Gayne Boulevard
Burlington (Lasalle), Ontario
Welcome to this bright and beautifully proportioned 2-bedroom basement residence, ideally situated in one of Burlington's most sought-after neighbourhoods. This well-appointed space offers outstanding convenience with seamless access to the QEW, GO Station, IKEA, major hospitals, shopping centres, schools, and the picturesque waterfront. A refined blend of comfort, lifestyle, and prime location makes this an exceptional place to call home. (id:49187)
2088 Pilon Street
Chelmsford, Ontario
Welcome Home to 2088 Pilon St! Located in the quaint community of Chelmsford within the Greater Sudbury area, this spacious family home offers the perfect blend of small-town charm and city convenience — just an 18-minute drive to Sudbury. Featuring 4 bedrooms and 2 full bathrooms, this home boasts ample space for the whole family. Enjoy solid surface flooring throughout (minus a small area in the basement), abundant natural light, and a generous primary bedroom complete with a large walk-in closet and cozy gas fireplace. Freshly painted throughout, this home is move-in ready. The kitchen comes fully equipped with fridge, stove, built-in dishwasher, and stand-up freezer, while the washer and dryer are also included for added convenience. Situated on a large 110’ x 140’ corner lot, the property offers driveway parking for up to 7 vehicles (depending on size). The family-friendly neighborhood is close to schools, shopping, amenities, and highway access. With many recent updates completed over the past few years, this well-maintained home is ready for its next chapter. Book your private showing today and experience everything 2088 Pilon St has to offer! (id:49187)
741 King Street West Unit# 1602
Kitchener, Ontario
ONE BEDROOM CONDO FOR LEASE WITH RARE OVERSIZED BALCONY + UNDERGROUND PARKING. Welcome to 1602 - 741 King St W, a stylish, move-in-ready one-bedroom suite offering 581 sq ft of efficiently designed interior space plus a rare 192 sq ft private balcony. This unit provides a unique blend of comfortable indoor living and generous outdoor space in a central urban setting. The bright open concept layout features large windows flooding the space with tons of natural light, modern finishes, a functional kitchen, and an oversized ensuite laundry room, with underground parking included for added convenience. The monthly rent includes underground parking, heat and high-speed internet. Located steps from the ION LRT, Google, Grand River Hospital, cafés, restaurants, shopping, and Victoria Park, this home offers exceptional walkability and connectivity. Ideal for busy professionals seeking a connected, low-maintenance lifestyle in a prime central location within one of Kitchener's most vibrant neighbourhoods. Immediate occupancy available. (id:49187)
5114 Meadowood Lane
Beamsville, Ontario
Welcome to 5114 Meadowood Lane, nestled in the heart of Beamsville; where peaceful country-style living meets the convenience of city services.Tucked away on a quiet cul-de-sac and backing onto a fully treed conservation area, this beautifully maintained home (built in 1996) offers over 1,600 sq ft of thoughtfully designed living space on a generous lot. With 2+2 bedrooms, 3 bathrooms, and a double car garage, this property is perfectly suited for families, multi-generational living, or those who love to entertain. Step onto the welcoming front porch, the perfect spot for morning coffee and enter a spacious foyer that opens into a bright, inviting living room. A bonus sitting area featuring a cozy wood stove and tranquil forest views creates the ultimate retreat for relaxing evenings at home.The dining area comfortably accommodates a large table and flows seamlessly into a stunning kitchen complete with abundant cabinetry, stone countertops, and easy access to the back deck. Whether hosting gatherings or enjoying everyday meals, this space blends functionality with timeless style. A versatile second bedroom on the main floor also offers the perfect option for a home office.The primary suite on the main level serves as a private retreat, featuring a walk-in closet and a 4-piece ensuite bath designed for comfort and convenience. Downstairs, the finished basement significantly expands your living space with two additional bedrooms, a 3-piece bathroom, a second kitchen, and a spacious recreation room; ideal for extended family, guests, or potential in-law accommodations. Outside, enjoy peaceful wooded views and ample yard space, perfect for children, entertaining, or simply unwinding in your own backyard sanctuary. Located in a quiet neighbourhood with easy highway access and just minutes from the renowned wineries of Niagara wine country, this home truly offers the best of Niagara living. Now is the time to make this Your Niagara Home. (id:49187)
58 Del Ray Crescent
Wasaga Beach, Ontario
Discover the ideal combination of style and practicality in the newly built Humber model by Zancor Homes, situated on a generous premium corner lot. Enter through a grand foyer, the front dining room is versatile, easily transforming into an extra living area. The kitchen is equipped with stainless steel appliances, light cabinetry, a stylish stacked backsplash, upgraded countertops, and plenty of storage. An island with a built-in sink adds to the kitchen's functionality. The open-concept design effortlessly connects the kitchen, breakfast nook, and living room, creating a warm atmosphere for entertaining and unwinding. A handy 2-piece washroom is also located on the main floor. Upstairs, comfort continues with a practical laundry room. The home features four bedrooms and 3.5 bathrooms, including a primary suite with a luxurious 5-piece ensuite and a spacious walk-in closet. Additional highlights include an unfinished lookout basement, providing potential for extra light and space. Over 60K in Add-Ons! - Larger Basement Windows with external frames - Double entry main door with 22"x64" glass inserts - Large garden doors instead of sliding door- Frameless glass shower in lieu of bathtub in 2nd washroom - Fireplace in main floor - Extended Master Bedroom Windows - 52'' tall - Free standing tub in master bathroom - Exterior motion sensor light - Additional outlets installed CAT-5 for internet - Electric car garage opener - Smooth ceiling on the main floor- Shower niche with quartz surround in all the washrooms - Upgraded kitchen sink - undermount - Upgraded Viking & Classic vanity of drawers in ensuite - Upgraded shower floor in main washroom - Pull-out door base cabinet waste/recycle center with soft close - Viking & Classic - Pots and Pan drawers in kitchen - Glass door on kitchen cabinets - Brand new appliances installed - 36" French door Samsung Fridge, 30" Samsung electric stove and dishwasher, LG front load washer and dryer (id:49187)

