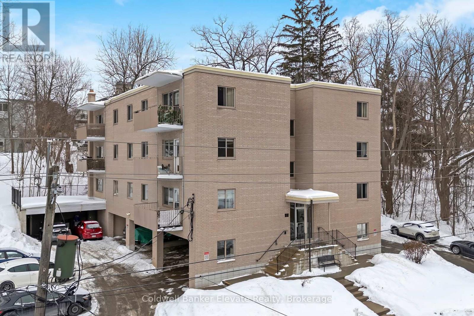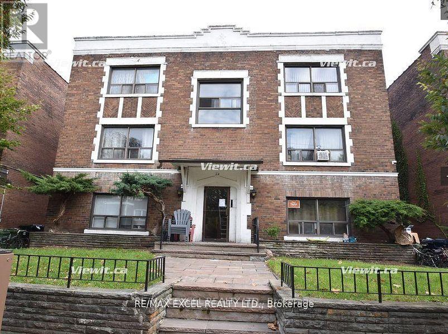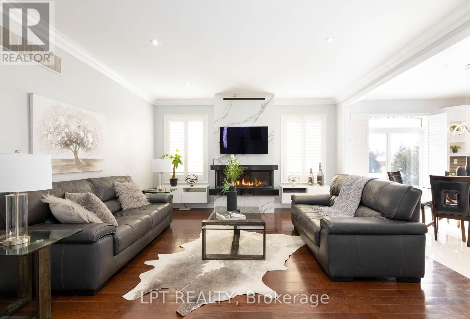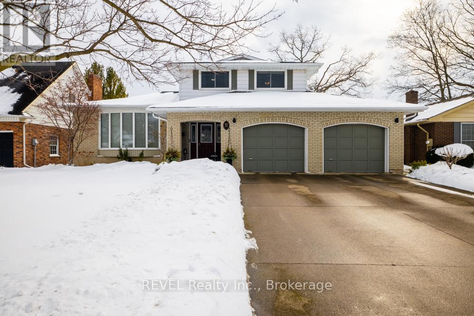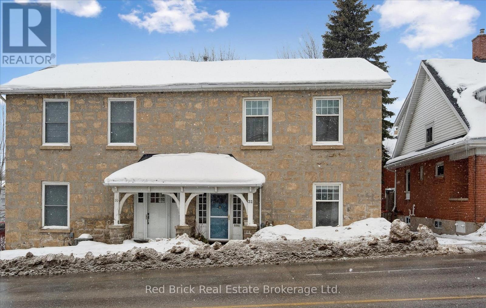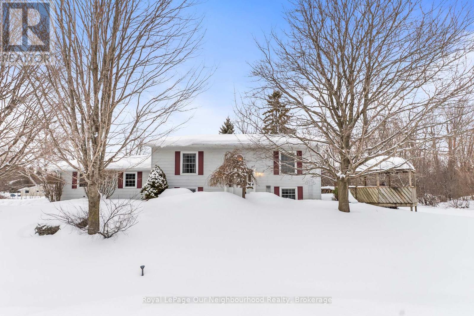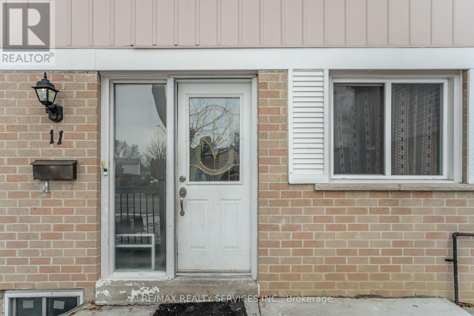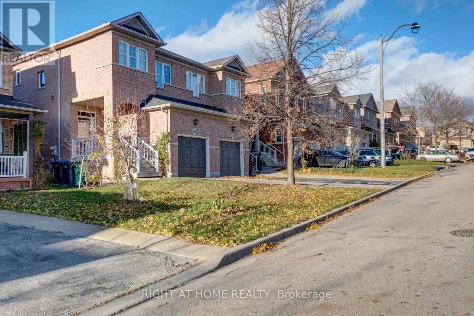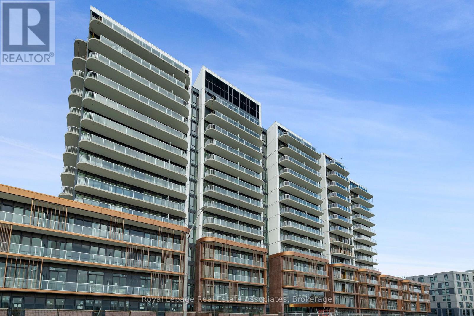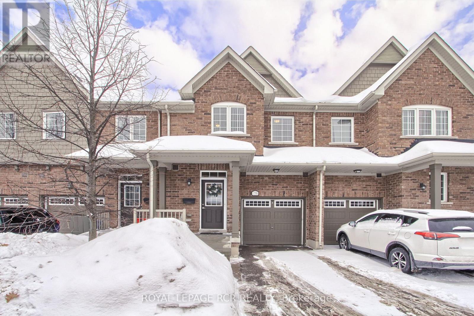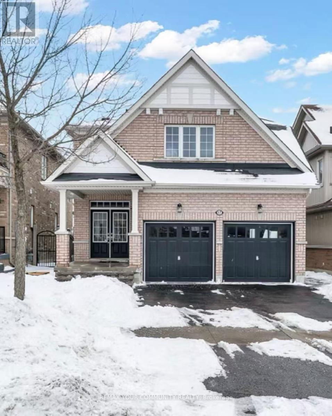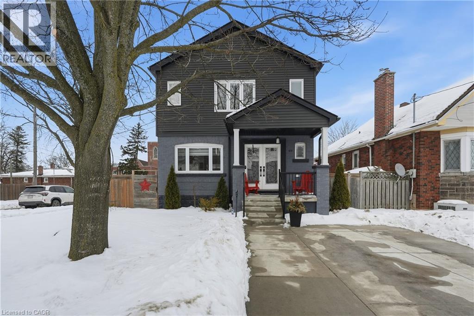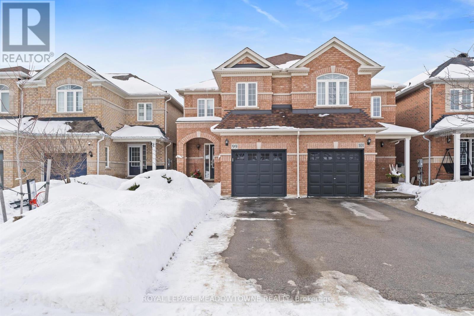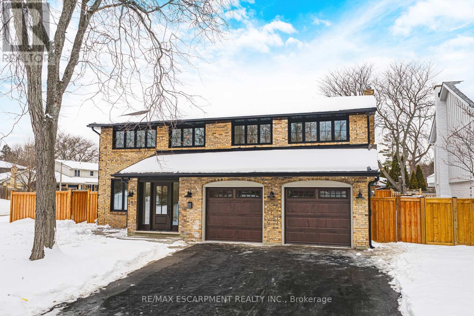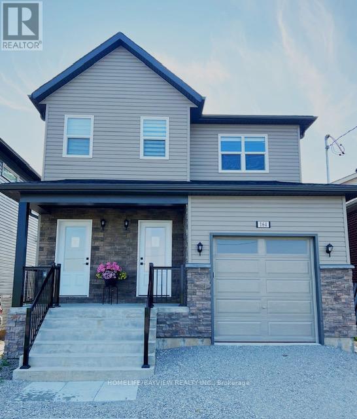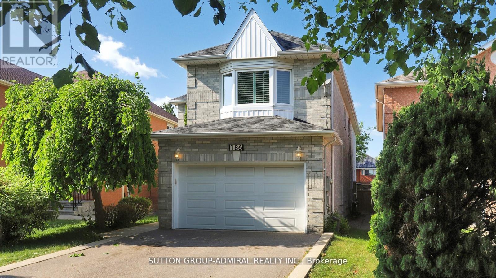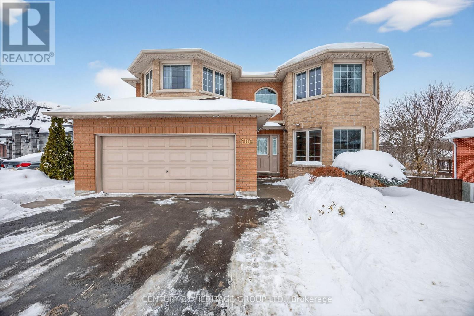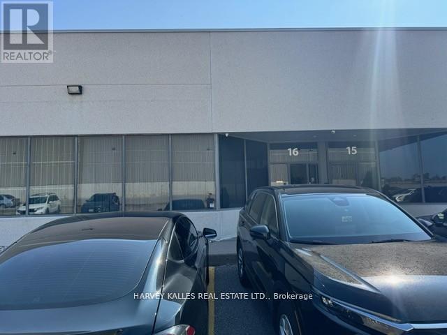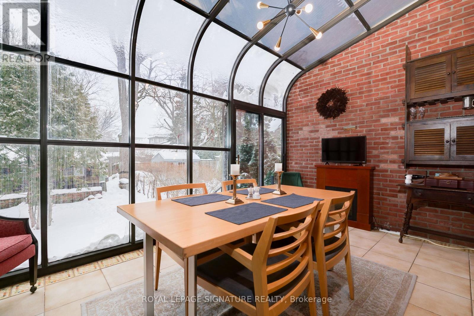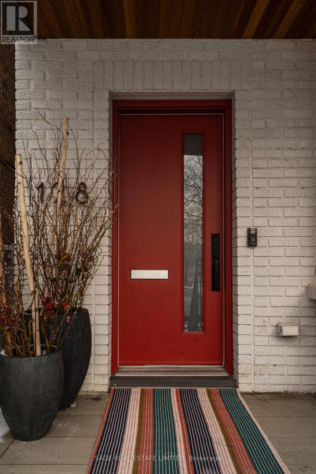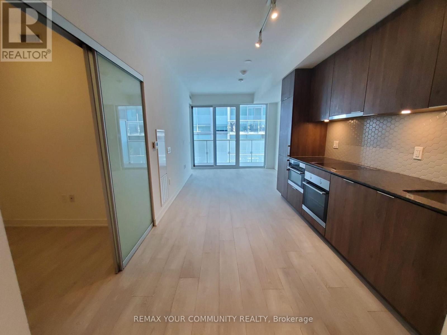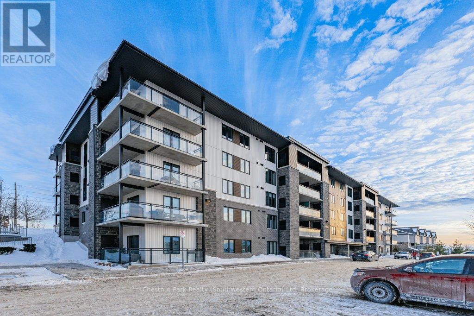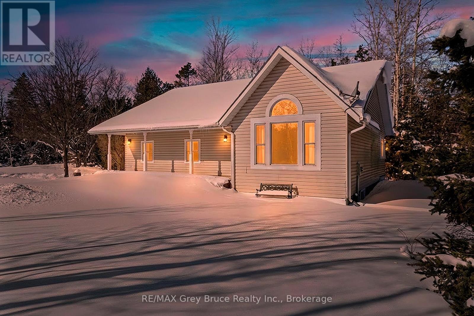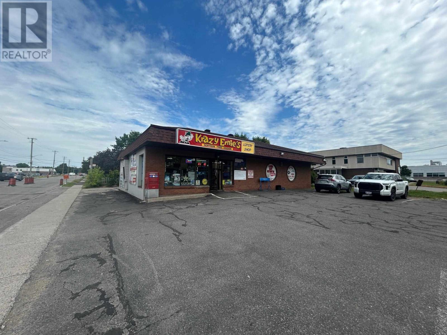402 - 49 Park Avenue
Halton Hills (Georgetown), Ontario
Cute as a button and completely move-in ready, this 1 bedroom, 1 bathroom condo is ideally located in one of the best spots in town, just steps to downtown Georgetown, shops, and the local Farmers' Market. The bright and functional layout begins with a welcoming front foyer featuring ceramic tile flooring, a flush mount light, and a double mirrored closet offering ample storage. The living room showcases laminate flooring, recessed pot lights, a sunny south facing window, and a walk out to the balcony with open south facing views. The open concept dining area continues the laminate flooring, features a ceiling fan with integrated light, and shares access to the balcony, creating a seamless indoor outdoor living experience. The kitchen offers ceramic flooring, a mosaic tile backsplash, laminate countertops, a double stainless-steel sink, track lighting, and an open concept design ideal for everyday living. The spacious primary bedroom includes laminate flooring and a south facing window that fills the room with natural light. The renovated four-piece bathroom features a modern vanity with sink, updated vanity lighting, and a tub and shower combination with sliding glass doors. Ensuite laundry adds everyday convenience with a Bosch front load washer and dryer included. Additional highlights include one exclusive parking space, visitor parking, bike storage and a private storage locker located in the building. Maintenance fees are all inclusive, covering hydro, heat, and water. Ideally located close to schools, parks, and minutes to GO, this is the perfect opportunity for first time home buyers. (id:49187)
10 - 1 Elmgrove Avenue
Toronto (South Parkdale), Ontario
Enjoy A Beautiful 1 Bedroom On The 3rd Floor. A Quiet 3 Storey Low Rise Building Located King And Dufferin. Ttc Bus Stop Is 1 Minute Walk. Street Parking Only. Laundry Matt Is One Minute Walk. Tenant Only Pays For Hydro. (id:49187)
66 Stonesthrow Crescent
Uxbridge, Ontario
Welcome To 66 Stonesthrow Cres, An Exceptional Corner-Lot Bungalow Set On Over 1 Acre In The Prestigious, Family-Friendly Community Of Goodwood. This Beautifully Maintained 3+2 Bedroom Home Offers Over 4,000 Sq Ft Of Finished Living Space, Combining Timeless Quality With Thoughtful Upgrades Throughout. The Bright, Open-Concept Main Floor Features Hardwood Flooring And A Sun-Filled Living Room With Custom Built-In Gas Fireplace. The Recently Upgraded Kitchen Is Ideal For Everyday Living And Entertaining, Featuring A Breakfast Island And Stainless Steel Appliances, Including A Side-By-Side Fridge/Freezer. The Kitchen And Dining Area Overlook The Expansive Backyard And Walk-Out To A Private Outdoor Retreat With Stone Interlock, Pergola, And Firepit - Perfect For Hosting Or Unwinding In Peaceful Surroundings. The Spacious Primary Bedroom Offers A Walk-In Closet And Spa-Like 5-Piece Ensuite With Soaker Tub And Serene Views Of The Property. Two Additional Generously-Sized Bedrooms Complete The Main Level. The Fully-Finished Lower Level Adds Versatility With Two Additional Bedrooms, A Large Recreation Room With Built-In Speakers, Games Area, Cold Cellar, And Rough-In For A Wet Bar - Ideal For Extended Family Or An In-Law Setup. A Rare Highlight Is The Massive 4-Car Tandem Garage With Epoxy Floors, Gas Heating, Pot Lights, And Space For A Car Hoist - Perfect For Car Enthusiasts Or Hobbyists. Bonus: (Late - 2025) Upgraded Kitchen Cabinetry, (2024) Custom Built Fireplace In Living Room, Option Install Additional Wet Bar Or Kitchen In The Lower Level - Plumbing In Place, (2024) Trees Planted Around The Perimeter Of The Backyard. This Is A Truly Special Opportunity To Enjoy Estate-Style Living With Space, Privacy, And Comfort In One Of Goodwood's Most Sought-After Neighbourhoods. (id:49187)
37 Village Green Drive
St. Catharines (Martindale Pond), Ontario
Welcome to this move-in ready 4-bedroom, 3-bath multi-level home located in the prestigious Royal Henley Estates, a family-friendly neighbourhood in the sought-after north end of St. Catharines. From the moment you step inside, the bright front entrance offers a warm sense of comfort and welcome, setting the tone for the rest of the home. Enjoy the perfect balance of quiet living and convenience with easy access to the QEW, Martindale Pond rowing course, Port Dalhousie and Lake Ontario beaches, Jaycee Park, wine country, excellent schools, and shopping. Lovingly maintained and thoughtfully updated, the home features a blend of engineered hardwood, luxury vinyl plank, and high-end carpeting. The sun-filled front living room showcases a large bow window, while the cozy main-floor family room includes a gas fireplace and patio doors leading to the backyard. The updated white kitchen offers a warm, functional layout ideal for both entertaining and everyday family life. A standout feature is the rare main-floor office or bedroom, along with a convenient main-floor laundry/mudroom and double car garage. Step outside to a private backyard with an Aztec Enclosure covered patio, creating an inviting extension of your living space with the potential to convert to a sunroom. Gutter guards support low-maintenance living, and a security system adds peace of mind. Homes in this desirable location are rarely available - a wonderful opportunity to settle into one of St. Catharines' most loved and well-established neighbourhoods. (id:49187)
32 Eramosa Road
Guelph (General Hospital), Ontario
This charming stone semi-detached home is located in the heart of Downtown Guelph, steps from shopping, restaurants, pubs, cafés, riverside trails, and numerous other amenities. When you step inside, you'll appreciate the timeless character of a historic home, thoughtfully complemented by modern updates throughout. The main level offers a light-filled living space, a spacious dining area, and an updated kitchen complete with stainless steel appliances. Upstairs, you'll find three generously sized bedrooms, including a bright and spacious primary, along with a chic 4-piece bathroom. The basement provides a significant amount of storage space in addition to a dedicated laundry area. This property also features a bonus mudroom, parking for two cars, and a fenced backyard. Major updates include electrical (2024), new roof and sheathing (2020), and washer, dryer, fridge, and stove (2024). (id:49187)
25 Harbour Street
Brighton, Ontario
Tucked on a mature corner lot in desirable Brighton, this bright and inviting raised bungalow offers space, comfort, and a layout made for everyday living. The open-concept upper level features a combined living and dining area with large pass-throughs to the kitchen, keeping everyone connected. Walk-out from the dining area to the sunroom, an ideal spot to unwind. On warmer days step out from the sunroom to enjoy the wrap-around deck, gazebo, and tranquil backdrop, owned by the Nature Conservancy of Canada. Two bedrooms and a 4-piece washroom complete the main level. Downstairs, the finished lower level continues to impress with large windows, a cozy rec room with a gas fireplace, two additional bedrooms, and a 3-piece washroom. Complete with an attached 1.5 car garage, this home is full of warmth and potential. (id:49187)
11 Juliette Square
Brampton (Northgate), Ontario
Beautiful 3-Bedroom Detached Home with a 2-Bedroom Basement Apartment, ideal for extended families. Enjoy the privacy of no homes at the back and a generous lot with parking for 4 cars in the driveway. Features include an upgraded kitchen and modern washrooms throughout. This house is walking distance from elementary and secondary School,close to Professor lake,Grocery store and Bramalea city centre.This is a perfect starter home for small families or first-time buyers.Don't miss this opportunity to own this beautiful home! (id:49187)
53 Silent Pond Crescent
Brampton (Madoc), Ontario
A well-maintained 3-bedroom, 3-washroom semi-detached home with an open-concept layout and a finished basement, located in the sought-after Lakeland Village community. Designed for everyday comfort, the home features 9-foot ceilings and a bright main floor that seamlessly connects the living and dining areas.The spacious kitchen offers ample cabinetry and a large breakfast area with a walkout to a fully fenced backyard-perfect for family gatherings and outdoor enjoyment. The second floor includes a generous primary bedroom with a 5-piece ensuite, featuring a soaker tub and a separate shower.The finished basement provides an additional bedroom and versatile living space, ideal for extended family, guests, entertainment, a home office, or a gym. Additional features include a one-car garage and a private driveway with parking for multiple vehicles.Ideally located within walking distance to the lake, parks, and scenic trails, and just minutes from schools, Trinity Common Mall, Highway 410, restaurants, and a golf course. This inviting home offers a comfortable lifestyle, perfect for growing families or anyone looking for a place to call home. (id:49187)
1215 - 220 Missinnihe Way
Mississauga (Port Credit), Ontario
Welcome to life at Brightwater II Condos, where lakeside living meets urban energy. Step outside and you're moments from the waterfront trails, lush parks, and all the charm of Port Credit's cafés, restaurants, shops, and festivals. This dynamic master-planned community is designed for people who love connection, convenience, and a little lakeside flair. Commuters rejoice: enjoy easy access to transit with Port Credit GO Station proximity and direct shuttlebus service from the building, making downtown Toronto a smooth ride away. Whether you're sipping coffee by the lake, grabbing dinner in the village, or hopping on the train for work, this location delivers lifestyle and logistics in one stylish package. Live where weekends feel like vacations and weekdays feel effortless. Brightwater II isn't just a place to lease, it's a vibe. 1 + 1 bed, 2 bath, 1 car parking, in-suite laundry. (id:49187)
758 Wendy Culbert Crescent
Newmarket (Stonehaven-Wyndham), Ontario
Executive 3 bedroom townhome backing onto serene green space located in prestigious Stonehaven-Wyndham Village. Nestled in a quiet enclave of homes just steps from St. Andrew's Valley Golf Club surrounded by nature, scenic trails, and stunning ravine views. Main floor offers light-filled open concept layout, 9' ceilings, hardwood flooring, modern kitchen with granite counters, and moveable island. Walk-out from breakfast area to west facing deck. Upstairs the primary bedroom features large window, 3pc ensuite, and his-and-her closets. Two additional bedrooms have large closets and second 3pc ensuite bathroom conveniently located on the upper level to accomodate family members or guests. Fully finished basement includes a family room with walk-out to patio, large above-grade window, 3 pc bathroom, and separate laundry room. Privacy, luxury and lifestyle. This is a rare opportunity to enjoy luxury living with nature at your doorstep. (id:49187)
17 Adanac Drive
Whitby (Blue Grass Meadows), Ontario
Gorgeous & Cozy Family Home in Whitby - Move-In Ready! Welcome to your dream home! Nestled in the charming town of Whitby, this beautiful and immaculately maintained single-family house offers the perfect blend of modern updates and cozy comfort. Step inside to discover a bright and inviting main floor featuring gleaming vinyl floors throughout, creating a warm and seamless flow. The heart of the home is the updated kitchen, boasting contemporary finishes and ample space, perfect for preparing family meals or entertaining guests. The comfort extends to a spacious fully finished basement with separated entrance, providing excellent additional living space-ideal for a family room, home gym, office, or guest suite. It's the ultimate flex space to suit your lifestyle or extra income for rental. outside, enjoy your own private oasis in the fenced backyard. The stunning interlock patio and landscaping create a perfect setting for summer barbecues, morning coffees, and making lasting memories with friends and family. (id:49187)
49 Brucedale Avenue E
Hamilton, Ontario
Welcome to 49 Brucedale Avenue E.! Move-in ready and eye-catching, this two-story Hamilton Mountain home is unlike any other. Fully updated with modern finishes in a sought-after neighbourhood, it's designed for today's lifestyle. Featuring three spacious bedrooms, including a primary suite with walk-in closet, en-suite, and cozy gas fireplace, plus second-floor laundry and four baths. The bright, open-concept main floor showcases hardwood floors, pot lights, and a striking brick fireplace with barn wood accents in the living room. The chef-inspired kitchen boasts a quartz waterfall island, ample counter space, stainless steel appliances, and wine and beverage refrigerators. French doors from the dining area open to a two-tier deck-perfect for entertaining and relaxing outdoors. The fully finished lower level includes a spacious bedroom, 2-piece bath, pantry/storage area, and a utility room with 200-amp service. Outside, enjoy two driveways, a detached double-car garage with hydro, a fenced yard, and a Bocce court with turf (2022). Perfectly located near downtown, shopping, top-rated schools, Mohawk College, highways, Brucedale Park, and just steps from the Bruce Trail. A home that seamlessly combines style, space, and convenience-truly a must-see! (id:49187)
99 Snowberry Crescent
Halton Hills (Georgetown), Ontario
Located in a welcoming Georgetown neighbourhood, 99 Snowberry Cres offers an ideal balance of modern comfort and everyday convenience. Enjoy quiet residential streets, nearby parks, reputable schools, and easy access to shopping, dining, and commuter routes. Scenic walking trails wind through nearby ravines and natural green space, while Highway 401 is approximately a 20 minute drive away for easy commuting. The neighbourhood features a strong sense of community, with excellent schools, a local community centre with an indoor pool, and everyday shops all within walking distance. With extensive recent renovations already completed, this turnkey home allows buyers to move in and immediately enjoy stylish finishes, functional living space, and a private backyard retreat. Please refer to the feature sheet in the photos for a full list of upgrades. This is an outstanding opportunity for families and professionals seeking a move-in-ready home in one of Georgetown's most desirable communities. (id:49187)
251 Glen Afton Drive
Burlington (Shoreacres), Ontario
Spectacular, FULLY RENOVATED (2025/2026) 2 storey home in Shoreacres! Nestled on a 72-ft x 115-ft (pool sized) lot across the street from Glen Afton Park! This home has 5+1 bedrooms, 5.5 bathrooms & is an absolute dream home! The incredible floorplan boasts over 3500 square feet PLUS a finished lower level with in-law/nanny suite potential. The large foyer leads to the front office / den. There is also a spacious main floor bedroom with a 3-piece ensuite. The amazing great room has 13'5 vaulted ceilings with skylights, two separate doors to the private yard & consists of a stunning kitchen, dining area & a family room with a gas fireplace. The kitchen has custom cabinetry, gourmet appliances & a large oak island. The kitchen connects to the sprawling mudroom with a large pantry, garage access & custom cabinetry / bench. There is also a large main floor laundry room and 2-piece bath! The top level includes 4 large bedrooms & THREE full bathrooms. The primary bedroom has spa-like 5-piece ensuite & large custom built in closets. The finished lower level has a rec room with a wet bar, bedroom, 3-piece bath & rough in for laundry. The exterior has a 3-car driveway & a fenced private back / side yard with a stone patio, a covered 20 ft x 12ft cabana, custom stone Gas BBQ feature & plenty of space for a pool! New windows / doors, flooring, bathrooms, trim and doors, drywall, insulation, plumbing, electrical and landscaping! Heated tiles throughout & dual furnaces / AC's! (id:49187)
Main & 2nd - 164 Penetanguishene Road
Barrie (Grove East), Ontario
3 Years Old Detached, Triplex In A High Demand North End Barrie. Unit Comes With Independent Heating And Cooling System And Is Separately Metered. SS Appliances. (id:49187)
186 Westhampton Drive
Vaughan (Brownridge), Ontario
8 reasons your clients will love this home: 1. Prime Thornhill location at Clark & New Westminster, steps to top schools, Promenade Mall, transit, community centres, library, parks, shopping, dining and more. 2. Zoned for top-rated public, Catholic and French immersion schools. 3. Ideal street position-does not back onto main roads, with convenient walkway access. 4. Exceptional 200+ ft deep lot-private backyard oasis with room for pool or future outdoor features. 5. Amazing, functional layout with 4 spacious bedrooms, 5 bathrooms and main-floor office. 5. Large eat-in kitchen with peninsula and ample cabinetry. 6. Expansive private deck-perfect for entertaining. 7. Updated infrastructure over the last few years: roof, furnace, windows, deck, fence, gas BBQ line and sliding door with built-in blinds. 7. Primary suite with sitting area, two walk-in closets and renovated 5-piece ensuite with skylight. 8. Finished basement with bedroom/office, large rec room and 3-piece bath. (id:49187)
306 Simcoe Road W
Bradford West Gwillimbury (Bradford), Ontario
Custom built 4+1 bedroom home on a rare 183ft lot in the heart of Bradford! Features a grand 16ft Foyer, Open Hardwood Staircase, Hardwood & Ceramic Floors, French Doors to Living/Dining, Updated Kitchen with Granite Counters, Stainless Steel Appliances and Pantry. Walkout to Deck Overlooking Huge Yard with Patio, Fruit Trees & Shed. Main Floor Family Room with Gas Fireplace & Custom Cabinets. Large Laundry/Mudroom with Garage Access. Upstairs Offers 4 spacious freshly painted Bedrooms Plus Office. Walkout Basement with 5th Bedroom, Rec Room & Bath Rough-In. Updated Shingles. New Driveway (2025). (id:49187)
16 - 60 West Wilmot Street
Richmond Hill (Beaver Creek Business Park), Ontario
Prime opportunity to own a well-maintained and spacious commercial/industrial unit in the prestigious Beaver Creek Business Park. Offering 2952 Total Square Feet plus a 298 Square Feet Mezzanine Level. Ideally located with excellent access to Highways 404 and 407, this versatile space is perfect for a variety of business uses including professional office, manufacturing, and warehousing. Can accommodate a 53' trailer! Currently divided into 3 sections but can easily be opened up to suit your needs. Front section features reception area, executive office & open-concept workspace. Middle area includes additional storage, 3 washrooms & kitchenette. Rear warehouse offers truck-level loading door & mezzanine level. (id:49187)
1089 Mt Pleasant Road
Toronto (Mount Pleasant East), Ontario
Welcome to 1089 Mt Pleasant Rd- a Mt. Pleasant Village gem with flexibility, charm, and future upside.This semi-detached home offers the perfect blend of move-in comfort and value-add potential.Featuring a shared driveway with one dedicated parking space and the potential for two off-street parking spots, this home checks boxes that are hard to find in the neighbourhood.Inside, you'll find three well-proportioned bedrooms and a recently renovated 3-piece bath, delivering modern comfort right away. The combined living and dining area is warm and inviting, anchored by a new gas insert fireplace-perfect for cozy evenings or entertaining friends.The kitchen features a pass-through to the sunroom, creating great flow and connection to the outdoors. And speaking of space to love-prepare to be impressed by the huge sunroom overlooking the backyard, an ideal spot for morning coffee, hosting, or relaxing year-round.The yard includes a large shed, which could be removed to create a second parking space if desired.Downstairs, the full, partially finished basement offers workshop and den space along with a large cold room, ready for storage, hobbies, or future finishing ideas.Whether you're looking to move right in, renovate, or further improve, this home offers outstanding flexibility. The property has also been pre-consulted for ADU eligibility (per Property Pathway), opening the door to exciting future possibilities.All of this is set in an unbeatable location: steps to Sherwood Park, an easy walk to Mt. Pleasant Village shops and cafés, and located in the highly sought-after Northern Secondary School district.A smart buy. A great lifestyle. Endless potential. Don't miss your chance to see this one in person-book your showing today. (id:49187)
128 Argyle Street
Toronto (Trinity-Bellwoods), Ontario
128 Argyle Ave-Raising the bar (and the kids). The stylish family compound of your dreams and the upgrade you've been waiting for. I hope you are locked in, you cool, downtown family - it's about to get exciting. Complete gut renovation in 2014 brought this beauty to its current, perfect, configuration and generational nirvana. Main floor feels sunny, inviting, warm - equally amazing for kitchen parties, homework marathons and movie nights. Practical powder room, closet built-ins (note custom built-ins throughout the entire house) and rear family room with gas fireplace spilling into a lush garden and rare, palatial two-car garage. Second level sleeping quarters with family bathroom and three bedrooms - one of which is currently styled as an office and easily returned to its bedroom state, more built-ins/storage and views over Osler Park across the street (with new play structures, summer splash pad zone hellloooo). Third floor is a true primary retreat and sanctuary with a walk-in closet, skylit ensuite and private balcony - exactly where you want to land at the end of the day. Downstairs, a self-contained one bedroom suite (7'2" ceilings) functions beautifully as a mortgage helper/life enhancer or easily reconnects to the main house; the house (including the basement) will be delivered vacant giving you options from day one. Toronto's best eats tantalizingly close within 5 minutes walk in any direction. Groceries, Drug Stores and Transit within throwing distance. This is a run and not walk type of situation. This, is a move. Come and get it. (id:49187)
408 - 15 Queens Quay E
Toronto (Waterfront Communities), Ontario
The best of the lake life in a luxury Pier 27 Condo. Bright and spacious 1 bedroom + den with a lake view, 549 sq ft + balcony, excellent layout with no space wasted. Tenant currently using primary bedroom as a home office and the den as a bedroom. Yes, the den is big enough to be a bedroom. Modern kitchen w/quartz countertops, mosaic backsplash and built-in appliances. Luxury amenities, only for the residents of 15 Queens Quay, include: indoor pool, gym, sauna, rooftop outdoor pool with BBQ area, theatre/media room. party room. billiard room, 24 hr concierge and security. Steps to Union station with Go train and Subway, Ferry to the island, banks, LCBO, grocery stores, St Lawrence market, Front street, Financial district, Sugar beach and marina. Walk score 97/100. (id:49187)
401 - 108 Summit Ridge Drive
Guelph (Grange Road), Ontario
The Penthouse Vibe Without the Penthouse Price. They say you can't have it all: the space of a house, the ease of a condo, and the views of trails and parkland. They haven't been to the top floor of 108 Summit Ridge. Forget the "builder basic" look. This is crisp, clean, and ready for its close-up. Built in 2018 and freshly painted, this 3-bedroom, 2-bath residence is the definition of turnkey. Step onto luxury vinyl flooring that flow seamlessly through a light-drenched, open-concept living, dining, and kitchen. The kitchen? Granite countertops, a sleek tile backsplash, and a brand-new dishwasher that's ready for your first dinner party (or your first night of takeout). Because this is a coveted corner unit, you get double the light and a massive wrap-around balcony located off the living room. It's your private outdoor lounge for morning lattes or hosting friends for the main event: a front-row seat to those legendary, golden-hour Guelph sunsets over the parkland every single night. Living here feels like a permanent upgrade. Host intimate gatherings in the open concept living/dining room or the whole family in the large party room. The (grand)kids are entertained on the play structure and a pet-friendly policy means every member of the family (four-legged ones included) is welcome. Plus, a storage locker for your gear and plenty of visitor parking for your guests. Cancel the gym membership-the Fitness Centre is just a warm-up walk away. So who Is This For? The Power Couple: One bedroom for sleep, one for the home office, and one for the wardrobe/Peleton. The Modern Parent: 3 full bedrooms means everyone gets their own space, with the trails and play structure outside your door. The Jet-Setter: Looking to winter in Mexico? Lock the door, grab your passport, and go. No grass to cut, no snow to shovel-just pure freedom. You get the light of a corner house without the lawn to mow. Top floor. No noisy neighbors above you. Just you, the trails, and the sunset. (id:49187)
20 Cape Hurd Road
Northern Bruce Peninsula, Ontario
We are pleased to invite you to 20 Cape Hurd Road. This spacious 5 bedroom home is perfect for growing families or someone interested in creating a large in-law suite or lower level recreational space. Ideally located for privacy but close to all amenities, the Medical Clinic, Grocery store, Restaurants, Churches and the Village Harbour are just minutes away. Turning off Hwy 6 you shortly enter this beautiful property from Cape Hurd Road via a long , tree lined driveway to ample parking for family and friends. Tucked up on a small hill with wooden stairs and deck access to the house, see yourself enjoying the comfort of your covered porch and serene front yard views. With cleared space , treed areas and access to walking paths there is plenty of opportunity to enjoy the great outdoors on this 1.31 Acre property. Entering this home into the front foyer find a wooden double door closet, refinished wood floors and a bright living room with cathedral ceilings and large window with front yard views. Envision yourself relaxing in front of the fireplace with a book from your built in wooden bookcase. From the living room continue past the main floor laundry room to the cozy kitchen boasting a central island and built in dishwasher as well as an eat in kitchen/dining area. A separate dining space and Sunroom off the kitchen are just some of the additional main floor features. There is plenty of room for family and friends with 3 bedrooms and 2 bathrooms on the main level and 2 bedrooms on the lower level. The main floor Master bedroom extends into a cozy sitting area with a wood burning stove and wall of windows as well as a 4 pc ensuite bath. To see the basement bedrooms and expanding potential , take the wooden stairs to the lower level complete with bedroom space, utility room , storage room and an indoor workshop. Conveniently the Workshop can be accessed by a separate basement entrance out back. A unique property in a special community and a must see to appreciate. (id:49187)
256 Mcnabb St
Sault Ste. Marie, Ontario
Don't miss your chance to own this well-established and highly profitable convenience/food mart located in a high-traffic area. Known as the top-selling Lotto retailer in the city, this turn-key operation offers multiple revenue streams including Lottery, Nevada, Pro Line, ATM, Bitcoin services, alcoholic beverages and a popular hot food section featuring fresh, cooked-on-site chicken. The store is well-equipped with a dedicated prep area, walk-in cooler, rear office space, and a full cooking station with two large pressure deep fryers—everything you need to hit the ground running. This sale includes the business, property, and owned equipment, making it a rare opportunity for both experienced operators and new entrepreneurs alike. Seller is also open to selling the business separately and leasing the building to the right buyer. This is a rare chance to invest in a proven, income-generating business—contact us today for more details! (id:49187)

