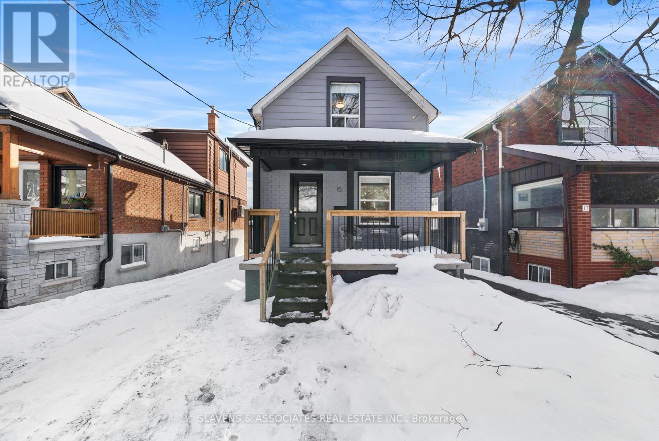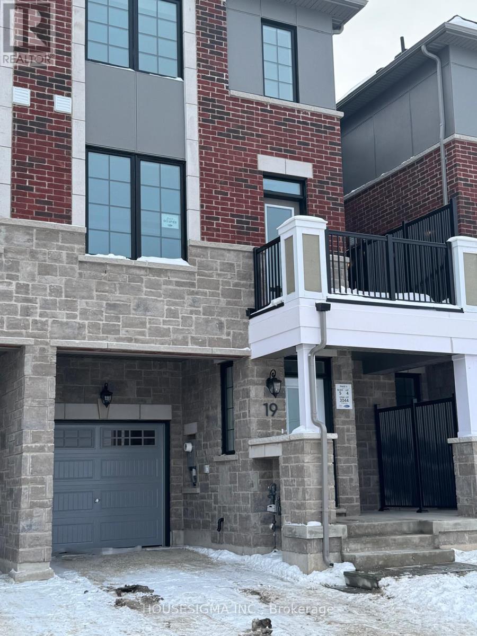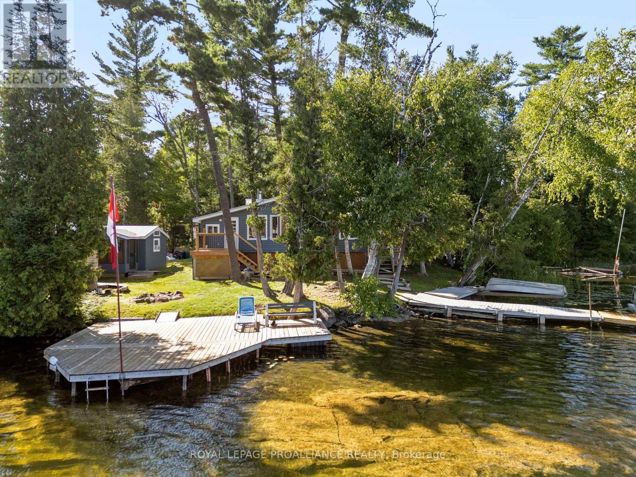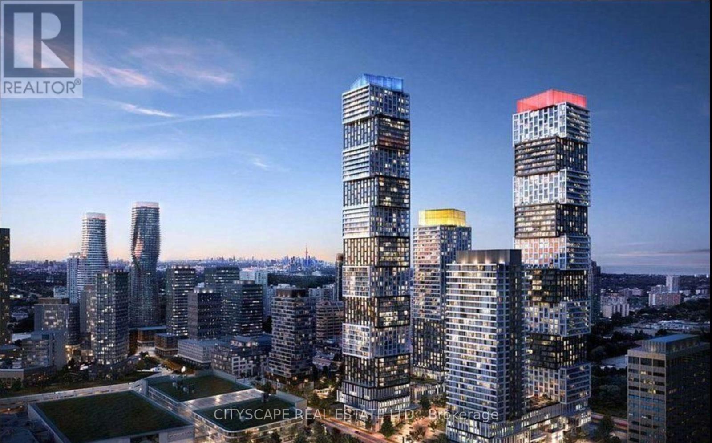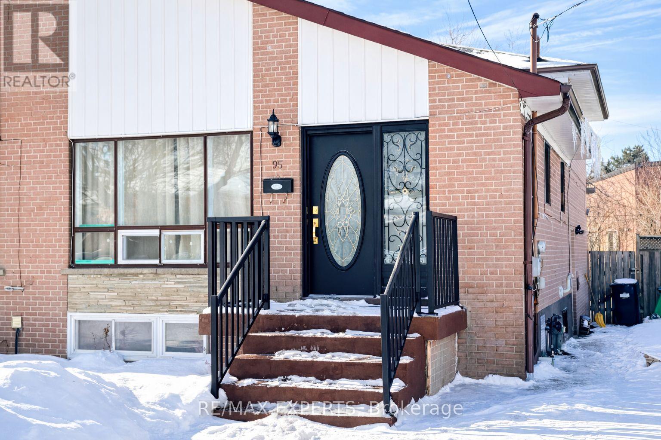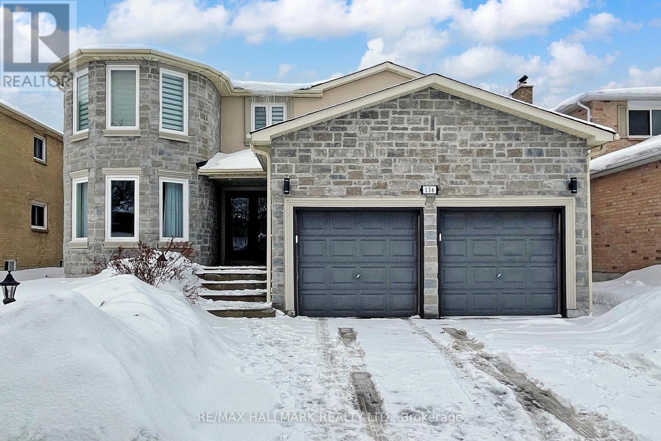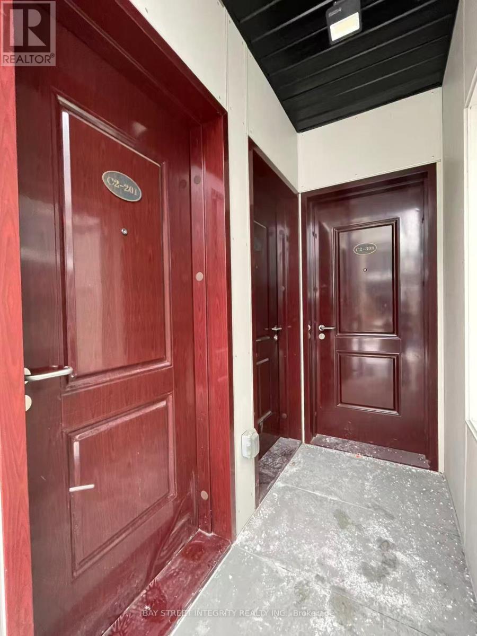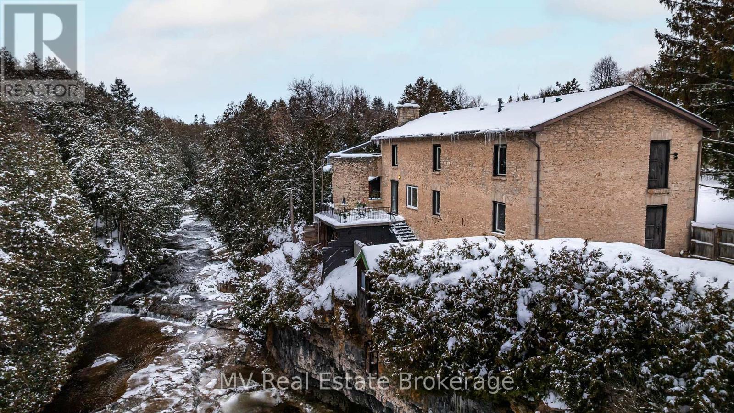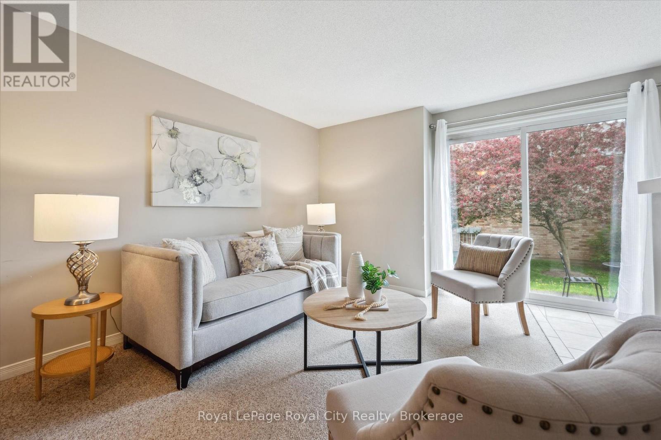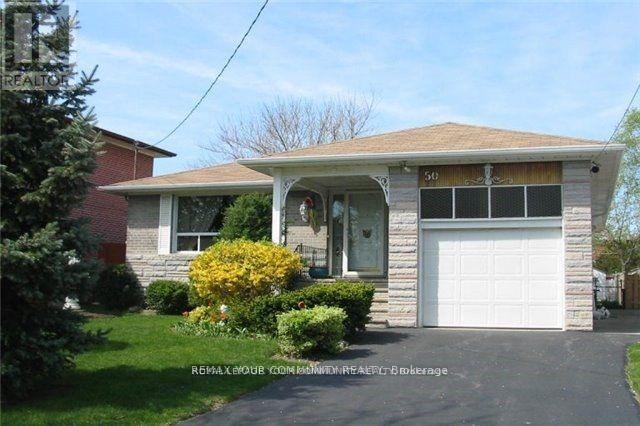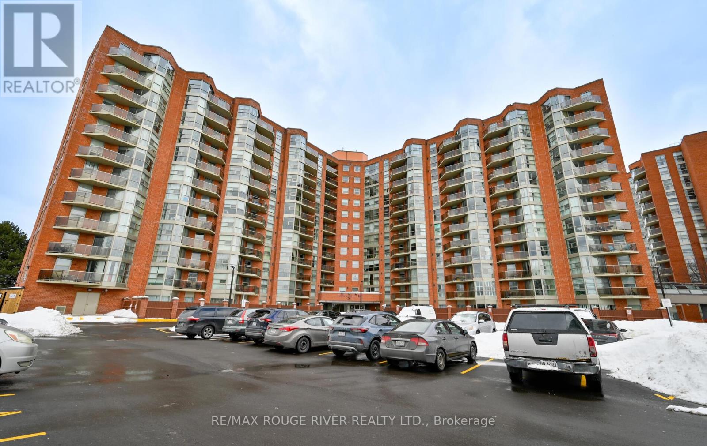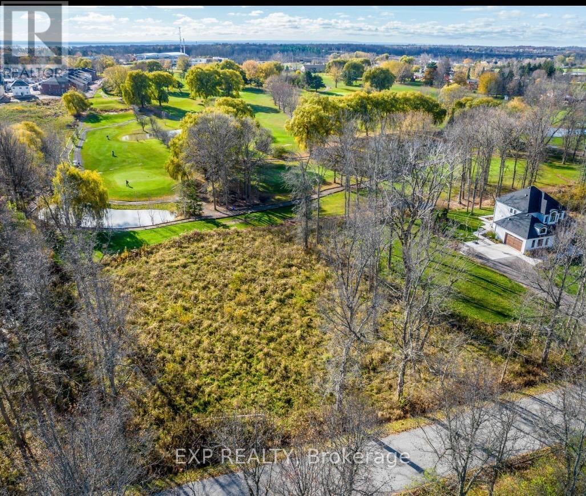15 Ashbury Avenue
Toronto (Oakwood Village), Ontario
Turn-Key Gem on a Charming Oakwood Village Street. Welcome to 15 Ashbury Avenue, a beautifully maintained 3-bedroom, 3-bathroom home located on one of Oakwood Village's most desirable, tree-lined streets. This move-in-ready property offers the perfect balance of comfort, character, and versatility-an exceptional opportunity in a thriving neighbourhood. The home features warm, inviting living spaces ideal for both everyday living and entertaining. A fully finished basement with kitchen adds incredible flexibility, perfect for extended family living, in-law accommodation, or extra living area. Set within a strong, community-oriented neighbourhood, this home showcases the true value of Oakwood Village-steps to parks, schools, transit, local shops, and cafes, with easy access to downtown Toronto. Whether you're a family, end-user, or savvy buyer looking for a turn-key property in a high-demand area, 15 Ashbury Avenue is a rare offering that should not be missed! (id:49187)
3044 - 19 Walcott Crescent
Brampton (Northwest Brampton), Ontario
Beautiful brand new never lived in, Mattamy Built townhome in Northwest Brampton. Commuters delight, minutes to Mt. Pleasant Go Station and towards Union Station, Downtown Toronto, Prime location of Mississauga Rd and Bovaird Dr. Easy access to all amenities and all major highways 401, 407, 410, Queen street corridor. Grocery stores, malls, banks, all major box stores within easy reach. Perfect for families or working professionals in Toronto. 3 Full bedrooms. 2,5 baths, carpet free brand new home full of natural light with clear views. (id:49187)
5 Water - Gunter Lake
Tudor And Cashel (Cashel Ward), Ontario
Enjoy your new piece of paradise on Gunter Lake Island! Take in the fresh air coming off the lake while you sip a morning coffee or evening beverage and watch the loons dance and echo across the lake. Some of the best fishing on the lake is just a cast away from the front shoreline of the cottage/home. A full size kitchen, a living room with wood stove, laundry room and a sun room that allows you to overlook the lake when reading, playing board games or hosting a casual evening with friends and family. Guests staying the night will have their own privacy in an air conditioned bunkie. Plenty of upgrades were made in 2023 that were thoughtfully made to add to the comfort of living while remaining true to the feeling of lakeside living. Upgrades include a steel roof, siding, flooring, insulated floors, heat pump with AC, ceiling fans, tin ceiling, new windows and doors in the laundry room, new door in primary bedroom and the water system was upgraded with a heated line. Two storage sheds and a garden shed offer plenty of storage for wood, tools, outdoor furniture and water toys. With all that having a retreat on the water offers in the summer for boating, swimming and fishing, when the ice freezes, Gunter Lake becomes part of the OFSC Snow Mobile Trail, and is also well known for the quality of ice fishing. The shoreline on the front side of the property offers shallower hard bottom surfaces for muddling around in the crystal clear water, or swim off the backside of the property featuring a third dock and deeper waters. This truly is a piece of paradise that once you stand on the shores and look out over the water, you will picture the adventures and the memories that you and those closest to you will cherish for years to come. (id:49187)
5003 - 4015 The Exchange Street
Mississauga (City Centre), Ontario
LOCATION! LOCATION! LOCATION! Be the first to live in this brand new, never-lived-in suite at EX1 - 4015 The Exchange, located in the true heart of Mississauga's vibrant Exchange District, just steps from Square One! Perched on the 50th floor, this stunning 2-bedroom + flex suite offers breathtaking, unobstructed city views - the skyline is right at your doorstep. Bright and spacious with approximately 9' ceilings in the living/dining area and primary bedroom, this unit showcases beautiful modern finishes and thoughtful design throughout. Enjoy premium features including: Integrated appliances ,Imported Italian Trevisana kitchen cabinetry Quartz countertops, Kohler plumbing fixtures ,Latch smart access system ,Light-filtering window shades (to be installed in living room & bedrooms)Geothermal heating system ,Valet parking available (additional cost) - the only building in City Centre offering this service, Experience resort-style living with luxury amenities: ,Indoor swimming pool, Fully equipped fitness Centre, Basketball court, Recreation room Party room & entertainment spaces, And more Ideally Located with Unrivaled Access to Square One Shopping Centre, Dining, Entertainment, Transit, Sheridan College's Hazel McCallion Campus is a short walk, and quick access to Highway 403 provides smooth travel throughout the GTA. and All The Best the City Has to Offer! (id:49187)
Upper - 95 Post Road
Brampton (Brampton North), Ontario
Spectacular newly renovated 2-bedroom, 1-bath home with 2 tandem parking spots! This bright,sun-filled residence features a spacious combined living and dining area with modern laminate flooring-perfect for comfortable everyday living and entertaining. The updated kitchen offers stainless steel appliances, ample cabinetry, and a cozy breakfast area with tiled flooring.Upstairs, you'll find two generously sized bedrooms, including one with a walkout to a private balcony. A well-appointed 4-piece bathroom with a soaker tub adds a touch of relaxation, and the convenience of separate ensuite laundry completes the upper level. Ideal for a couple or small family seeking style, comfort, and functionality. Located just steps to transit,shopping, schools, parks, places of worship, and all essential amenities. (id:49187)
136 Cooperage Crescent
Richmond Hill (Westbrook), Ontario
Welcome To This Gorgeous Well Maintained 2-bedroom Basement Apartment In The Vibrant And Sought-after Community Of Westbrook. This Residence Offers Professionally Finished Newly Fresh Painted about 1,500 sf. Basement Apartment With Separate Entrance, One Bathroom and Ensuite Laundry. Lots of Storage Area, Engineered Flooring in the Living Area, Dining room, and Bedrooms, Ceramic floor in the kitchen. Top-ranked school Zone Richmond Hill H.S; St. Theresa of Lisieux CHS; Trillium Woods P.S. Walking distance to Yonge St, VIVA Transit. Close to the Neighbourhood Community Center W/Swimming pool, HWY 404 & 400, Costco, Restaurants, Library, Hospital. Friendly and Safe Neighbourhoods. Can be Furnished or Unfurnished as well. No Smoker and No Pet. Available for 6-month or One-Year Lease.Tenant pays 1/3 cost of utilities per month. (id:49187)
C2-201 - 3427 Sheppard Avenue E
Toronto (Tam O'shanter-Sullivan), Ontario
Bright And Functional 2 Bedroom, 2 Bathroom Condo In Prime Sheppard/Warden Location! Offering 798 Sq Ft Of Well-Designed Living Space With Open Concept Kitchen, Dining And Living Area, Laminate Flooring Throughout And Abundant Natural Light. Enjoy Outdoor Living With A Private 70 Sq Ft Terrace Plus An Additional 32 Sq Ft Balcony - Perfect For Relaxing Or Entertaining. Conveniently Located Minutes To Fairview Mall And Scarborough Town Centre For Shopping, Dining And Entertainment. Transit At Your Doorstep With Easy Access To TTC, GO Train And Highways 401, 404 & DVP For Seamless Commuting. Full Building Amenities Include Fitness Centre, Library, Party Room, Game Room, Yoga Room, Meeting Room, Private Dining Room And Business Centre. A Perfect Combination Of Comfort, Convenience And Outdoor Space! (id:49187)
6 Millridge Estate Private
Centre Wellington (Elora/salem), Ontario
Originally built in 1856 as a mill, this extraordinary property blends historic significance with masterful craftsmanship. Set high above the gorge with the peaceful sound of the waterfall below, this is a private, serene, and truly magical piece of Elora you may not have known existed. Owned by the same family since 1965, there is truly no other property like it.The original stone exterior, hand-chiseled out of limestone from the riverbed, has been meticulously preserved, while the interior has been completely rebuilt and restored from the foundation up. Step inside to discover stunning post-and-beam construction with reclaimed, hand-hewn beams, thick handmade doors, and the unmistakable warmth of a century-old structure-yet updated for comfortable living. The kitchen counters, crafted from 100-year-old planks, pair beautifully with art-deco lighting throughout. With no interior supporting walls, the layout offers flexibility for future redesigns if desired.With five bedrooms and generous yet comfortable living spaces, the home is ideal for a single family seeking their dream home, while also being well-suited for multi-generational living. Additional highlights include a unique drive-through stone garage with upper storage, a large, dry unfinished basement plus wine cellar, and a concrete deck overlooking the river and waterfalls-an exceptional place to relax and take in the natural beauty surrounding this one-of-a-kind home.Tired of traffic to the cottage or the noise once you arrive?At 6 MillRidge Estates, you'll find the peace, quiet, and beauty you've been searching for-right here in Elora.A truly one-of-a-kind historic residence, thoughtfully reimagined as a warm, inviting, and unforgettable home. (id:49187)
2 - 66 Rodgers Road
Guelph (Kortright West), Ontario
Welcome to Hartsland Hollow - one of Guelphs most convenient and family-friendly communities! It doesnt get better than 66 Rodgers Road, just steps to shopping, parks, trails, top-rated schools, and public transit. This impeccably maintained 3-bedroom townhome offers 1,776 sq ft of total living space, including a finished lower level. The open-concept main floor is perfect for entertaining, with a functional kitchen and bright living and dining areas that walk out to your private rear yard. Upstairs, the generously sized primary suite features double closets and plenty of room for a sitting area, work-from-home setup, or even your Peloton. Two additional bedrooms and a spacious 4-piece bathroom complete the upper level. Downstairs, you'll find a versatile finished basement with a recreation room, laundry area, and plenty of storage. Families will love the shared courtyard with a play structure just steps away. Whether you're looking for a place to call home or a smart investment opportunity, Hartsland Hollow is a well-managed condo community where pride of ownership shines. (id:49187)
50 Araman Drive
Toronto (Tam O'shanter-Sullivan), Ontario
Renovated 3 Bedrooms Bungalow with Finished Basement in a Great Location on Hwy 401 and Birchmount. New Floors on the Main Floor. Freshly Painted. Ready to Move In Immediately.Entire House For Rent. Fully Fenced Backyard With Garden Shed. Walk to two nearby grocery stores. Enjoy quick access to Hwy 401 and DVP/404 and just minutes to Fairview Mall. There isdirect access to Birchmount Street from the Backyard of the property, and the TTC stop isright there. Tenant to pay deposit of first and last month rent on offer acceptance and 10Post Dated Cheques on Possession. Tenant to Pay their own utilities and hot water tank rental,Obtain Tenant's insurance, and cut the grass and snow removal. (id:49187)
413 - 20 Dean Park Road
Toronto (Rouge), Ontario
Welcome to 413-20 Dean Park Rd. This bright and spacious 790 sq ft condo ideally located at Meadowvale Rd & Hwy 401! This well-designed updated 1-bedroom, 1-bath unit features a generous living and dining area, functional layout, and an open balcony-perfect for relaxing or entertaining. Enjoy the convenience of one underground parking space and ample visitor parking. Just a 10-minute drive to U of T Scarborough Campus and Centennial College (Progress Campus), and only 5 minutes to the world-renowned Toronto Zoo. Commuters will love the quick access to Hwy 401 and nearby amenities. This well-maintained building offers exceptional amenities including an indoor pool, gym, tennis courts, recreation room, and even a car wash. An ideal opportunity for first-time buyers, downsizers, or investors seeking location, lifestyle, and value! (id:49187)
0-11958 Bertie Street
Fort Erie (Crescent Park), Ontario
Premium vacant residential building lot on Bertie Street backing directly onto the Fort Erie Golf Course with unobstructed views of the 5th tee box. Approximately 0.40 acres (100' x 175'), featuring a thoughtfully cleared building envelope that defines the ideal placement for a custom luxury residence while preserving privacy and natural surroundings - with no neighbouring property on the left side. Situated within an established rural residential enclave surrounded by newer, high-quality homes. Gas and hydro are available at the lot line. Installation of a well or cistern and septic system will be required. Minutes to shopping, parks, Greater Fort Erie Secondary School, Fort Erie Leisureplex, and provides quick access to the QEW and the U.S. Border. Golf course lots of this size and positioning rarely become available. Professionally designed architectural plan are available for a 2,500 sq. ft. two-storey residence. (id:49187)

