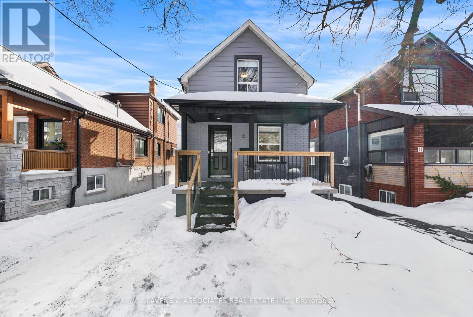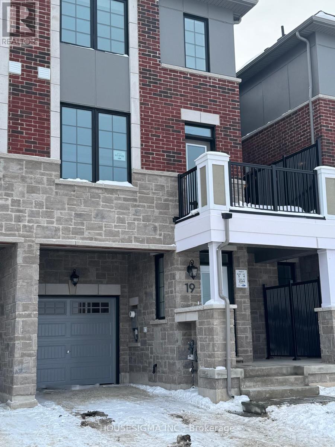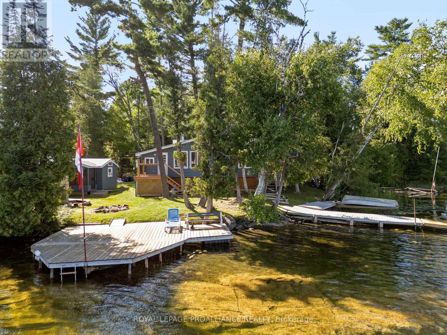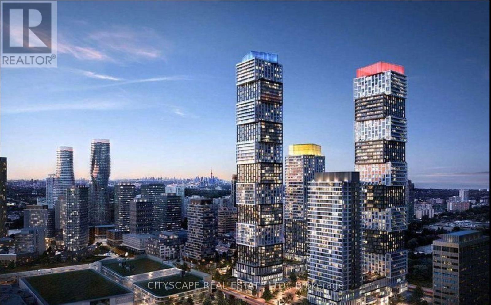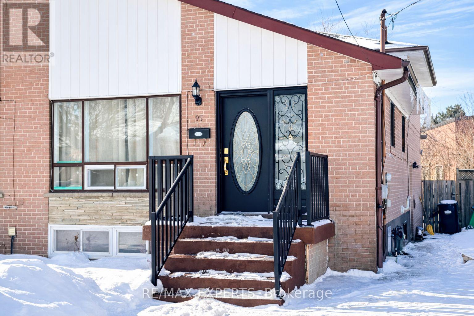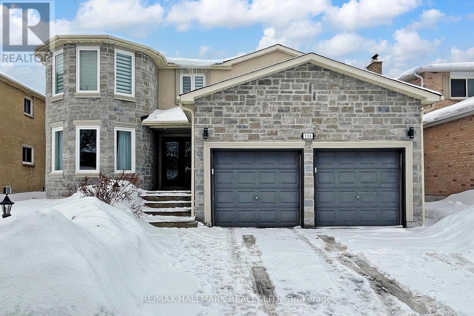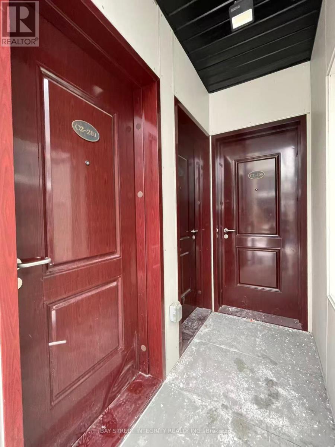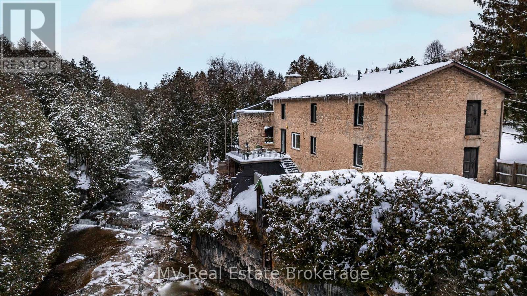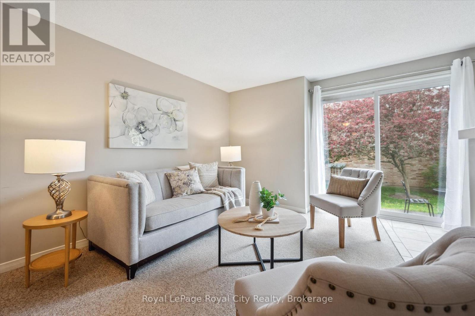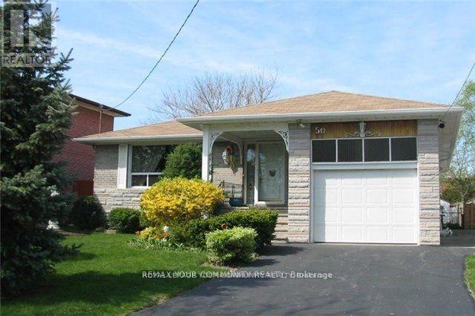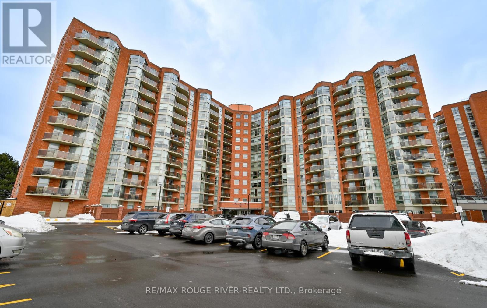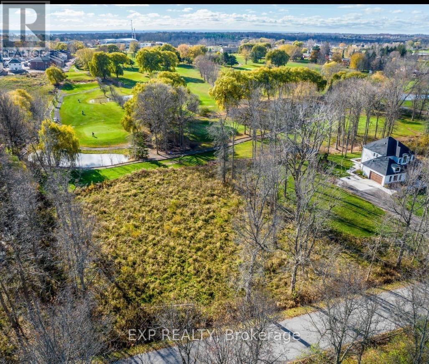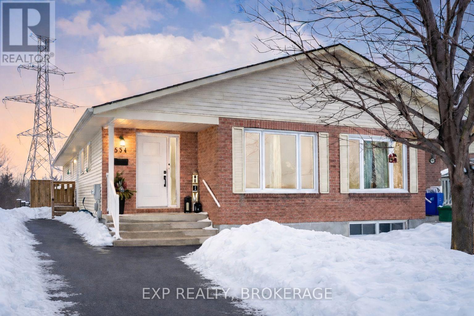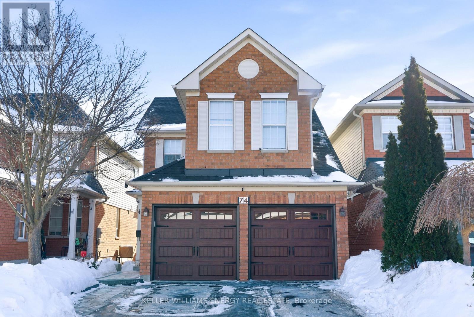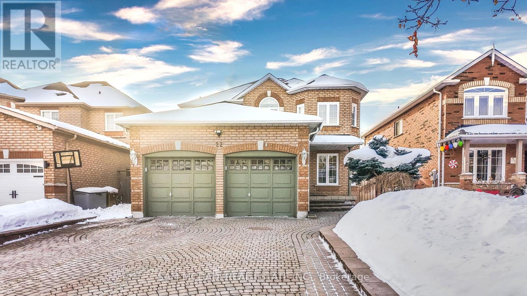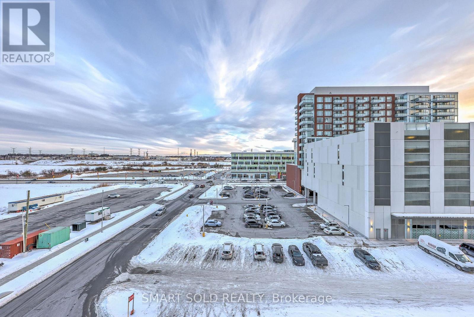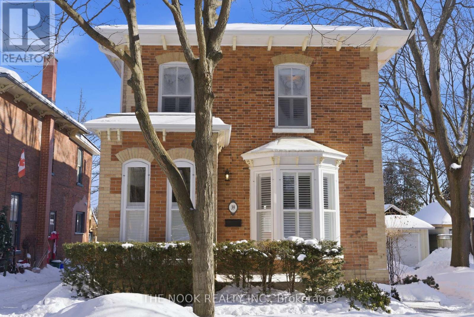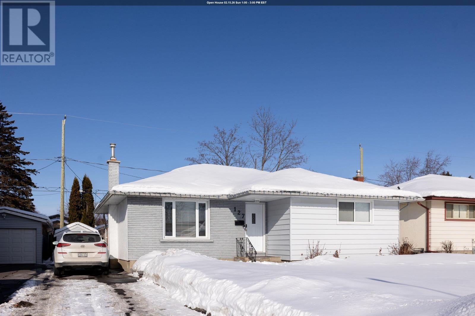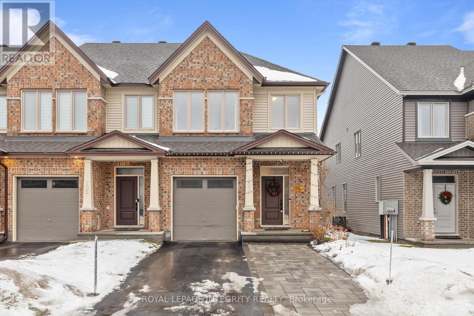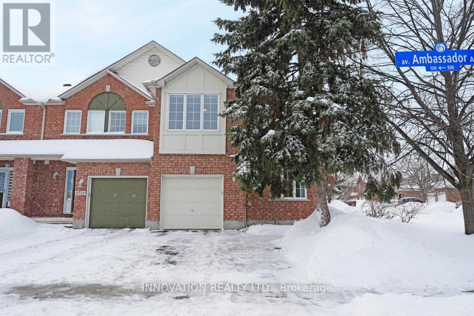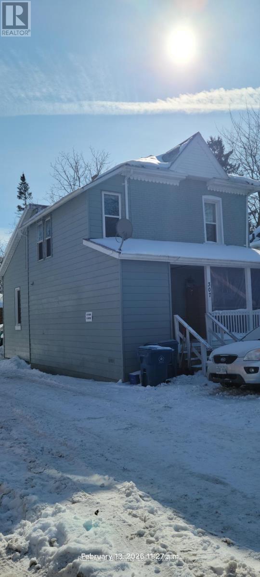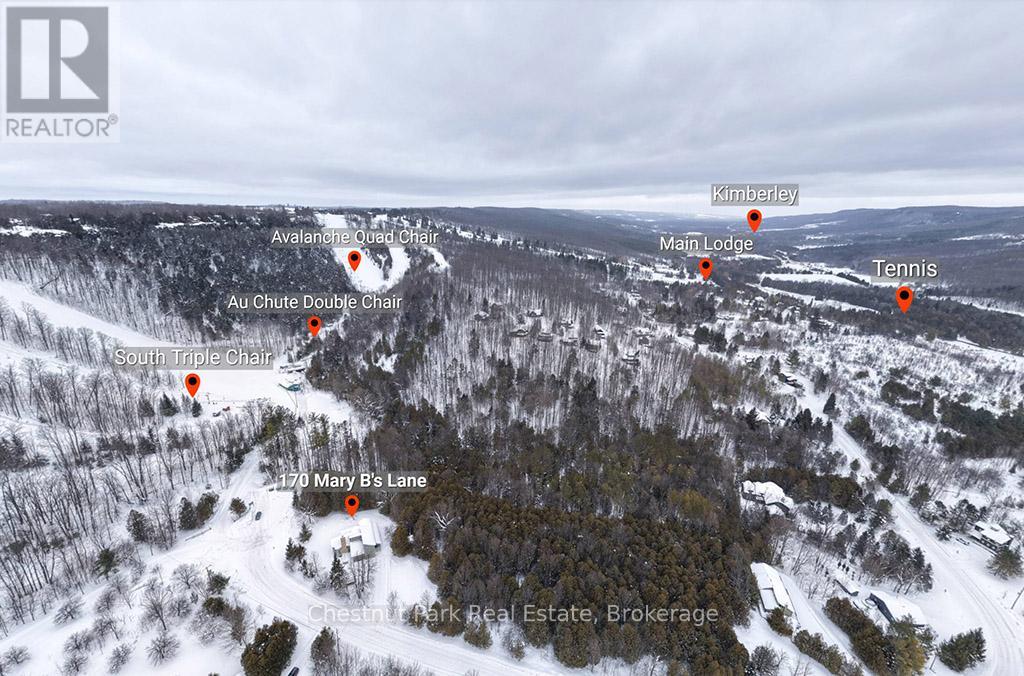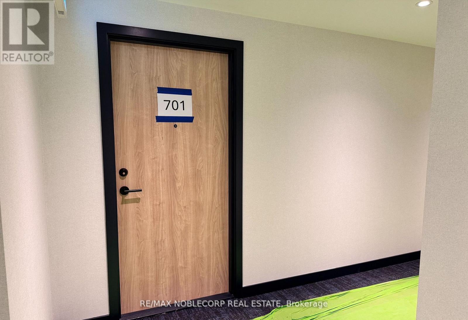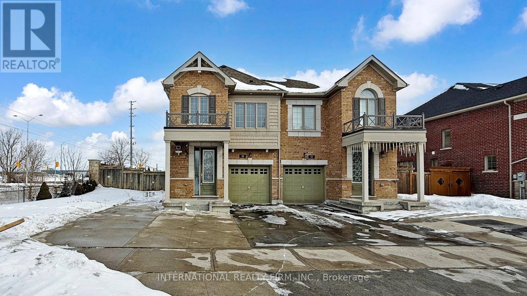15 Ashbury Avenue
Toronto (Oakwood Village), Ontario
Turn-Key Gem on a Charming Oakwood Village Street. Welcome to 15 Ashbury Avenue, a beautifully maintained 3-bedroom, 3-bathroom home located on one of Oakwood Village's most desirable, tree-lined streets. This move-in-ready property offers the perfect balance of comfort, character, and versatility-an exceptional opportunity in a thriving neighbourhood. The home features warm, inviting living spaces ideal for both everyday living and entertaining. A fully finished basement with kitchen adds incredible flexibility, perfect for extended family living, in-law accommodation, or extra living area. Set within a strong, community-oriented neighbourhood, this home showcases the true value of Oakwood Village-steps to parks, schools, transit, local shops, and cafes, with easy access to downtown Toronto. Whether you're a family, end-user, or savvy buyer looking for a turn-key property in a high-demand area, 15 Ashbury Avenue is a rare offering that should not be missed! (id:49187)
3044 - 19 Walcott Crescent
Brampton (Northwest Brampton), Ontario
Beautiful brand new never lived in, Mattamy Built townhome in Northwest Brampton. Commuters delight, minutes to Mt. Pleasant Go Station and towards Union Station, Downtown Toronto, Prime location of Mississauga Rd and Bovaird Dr. Easy access to all amenities and all major highways 401, 407, 410, Queen street corridor. Grocery stores, malls, banks, all major box stores within easy reach. Perfect for families or working professionals in Toronto. 3 Full bedrooms. 2,5 baths, carpet free brand new home full of natural light with clear views. (id:49187)
5 Water - Gunter Lake
Tudor And Cashel (Cashel Ward), Ontario
Enjoy your new piece of paradise on Gunter Lake Island! Take in the fresh air coming off the lake while you sip a morning coffee or evening beverage and watch the loons dance and echo across the lake. Some of the best fishing on the lake is just a cast away from the front shoreline of the cottage/home. A full size kitchen, a living room with wood stove, laundry room and a sun room that allows you to overlook the lake when reading, playing board games or hosting a casual evening with friends and family. Guests staying the night will have their own privacy in an air conditioned bunkie. Plenty of upgrades were made in 2023 that were thoughtfully made to add to the comfort of living while remaining true to the feeling of lakeside living. Upgrades include a steel roof, siding, flooring, insulated floors, heat pump with AC, ceiling fans, tin ceiling, new windows and doors in the laundry room, new door in primary bedroom and the water system was upgraded with a heated line. Two storage sheds and a garden shed offer plenty of storage for wood, tools, outdoor furniture and water toys. With all that having a retreat on the water offers in the summer for boating, swimming and fishing, when the ice freezes, Gunter Lake becomes part of the OFSC Snow Mobile Trail, and is also well known for the quality of ice fishing. The shoreline on the front side of the property offers shallower hard bottom surfaces for muddling around in the crystal clear water, or swim off the backside of the property featuring a third dock and deeper waters. This truly is a piece of paradise that once you stand on the shores and look out over the water, you will picture the adventures and the memories that you and those closest to you will cherish for years to come. (id:49187)
5003 - 4015 The Exchange Street
Mississauga (City Centre), Ontario
LOCATION! LOCATION! LOCATION! Be the first to live in this brand new, never-lived-in suite at EX1 - 4015 The Exchange, located in the true heart of Mississauga's vibrant Exchange District, just steps from Square One! Perched on the 50th floor, this stunning 2-bedroom + flex suite offers breathtaking, unobstructed city views - the skyline is right at your doorstep. Bright and spacious with approximately 9' ceilings in the living/dining area and primary bedroom, this unit showcases beautiful modern finishes and thoughtful design throughout. Enjoy premium features including: Integrated appliances ,Imported Italian Trevisana kitchen cabinetry Quartz countertops, Kohler plumbing fixtures ,Latch smart access system ,Light-filtering window shades (to be installed in living room & bedrooms)Geothermal heating system ,Valet parking available (additional cost) - the only building in City Centre offering this service, Experience resort-style living with luxury amenities: ,Indoor swimming pool, Fully equipped fitness Centre, Basketball court, Recreation room Party room & entertainment spaces, And more Ideally Located with Unrivaled Access to Square One Shopping Centre, Dining, Entertainment, Transit, Sheridan College's Hazel McCallion Campus is a short walk, and quick access to Highway 403 provides smooth travel throughout the GTA. and All The Best the City Has to Offer! (id:49187)
Upper - 95 Post Road
Brampton (Brampton North), Ontario
Spectacular newly renovated 2-bedroom, 1-bath home with 2 tandem parking spots! This bright,sun-filled residence features a spacious combined living and dining area with modern laminate flooring-perfect for comfortable everyday living and entertaining. The updated kitchen offers stainless steel appliances, ample cabinetry, and a cozy breakfast area with tiled flooring.Upstairs, you'll find two generously sized bedrooms, including one with a walkout to a private balcony. A well-appointed 4-piece bathroom with a soaker tub adds a touch of relaxation, and the convenience of separate ensuite laundry completes the upper level. Ideal for a couple or small family seeking style, comfort, and functionality. Located just steps to transit,shopping, schools, parks, places of worship, and all essential amenities. (id:49187)
136 Cooperage Crescent
Richmond Hill (Westbrook), Ontario
Welcome To This Gorgeous Well Maintained 2-bedroom Basement Apartment In The Vibrant And Sought-after Community Of Westbrook. This Residence Offers Professionally Finished Newly Fresh Painted about 1,500 sf. Basement Apartment With Separate Entrance, One Bathroom and Ensuite Laundry. Lots of Storage Area, Engineered Flooring in the Living Area, Dining room, and Bedrooms, Ceramic floor in the kitchen. Top-ranked school Zone Richmond Hill H.S; St. Theresa of Lisieux CHS; Trillium Woods P.S. Walking distance to Yonge St, VIVA Transit. Close to the Neighbourhood Community Center W/Swimming pool, HWY 404 & 400, Costco, Restaurants, Library, Hospital. Friendly and Safe Neighbourhoods. Can be Furnished or Unfurnished as well. No Smoker and No Pet. Available for 6-month or One-Year Lease.Tenant pays 1/3 cost of utilities per month. (id:49187)
C2-201 - 3427 Sheppard Avenue E
Toronto (Tam O'shanter-Sullivan), Ontario
Bright And Functional 2 Bedroom, 2 Bathroom Condo In Prime Sheppard/Warden Location! Offering 798 Sq Ft Of Well-Designed Living Space With Open Concept Kitchen, Dining And Living Area, Laminate Flooring Throughout And Abundant Natural Light. Enjoy Outdoor Living With A Private 70 Sq Ft Terrace Plus An Additional 32 Sq Ft Balcony - Perfect For Relaxing Or Entertaining. Conveniently Located Minutes To Fairview Mall And Scarborough Town Centre For Shopping, Dining And Entertainment. Transit At Your Doorstep With Easy Access To TTC, GO Train And Highways 401, 404 & DVP For Seamless Commuting. Full Building Amenities Include Fitness Centre, Library, Party Room, Game Room, Yoga Room, Meeting Room, Private Dining Room And Business Centre. A Perfect Combination Of Comfort, Convenience And Outdoor Space! (id:49187)
6 Millridge Estate Private
Centre Wellington (Elora/salem), Ontario
Originally built in 1856 as a mill, this extraordinary property blends historic significance with masterful craftsmanship. Set high above the gorge with the peaceful sound of the waterfall below, this is a private, serene, and truly magical piece of Elora you may not have known existed. Owned by the same family since 1965, there is truly no other property like it.The original stone exterior, hand-chiseled out of limestone from the riverbed, has been meticulously preserved, while the interior has been completely rebuilt and restored from the foundation up. Step inside to discover stunning post-and-beam construction with reclaimed, hand-hewn beams, thick handmade doors, and the unmistakable warmth of a century-old structure-yet updated for comfortable living. The kitchen counters, crafted from 100-year-old planks, pair beautifully with art-deco lighting throughout. With no interior supporting walls, the layout offers flexibility for future redesigns if desired.With five bedrooms and generous yet comfortable living spaces, the home is ideal for a single family seeking their dream home, while also being well-suited for multi-generational living. Additional highlights include a unique drive-through stone garage with upper storage, a large, dry unfinished basement plus wine cellar, and a concrete deck overlooking the river and waterfalls-an exceptional place to relax and take in the natural beauty surrounding this one-of-a-kind home.Tired of traffic to the cottage or the noise once you arrive?At 6 MillRidge Estates, you'll find the peace, quiet, and beauty you've been searching for-right here in Elora.A truly one-of-a-kind historic residence, thoughtfully reimagined as a warm, inviting, and unforgettable home. (id:49187)
2 - 66 Rodgers Road
Guelph (Kortright West), Ontario
Welcome to Hartsland Hollow - one of Guelphs most convenient and family-friendly communities! It doesnt get better than 66 Rodgers Road, just steps to shopping, parks, trails, top-rated schools, and public transit. This impeccably maintained 3-bedroom townhome offers 1,776 sq ft of total living space, including a finished lower level. The open-concept main floor is perfect for entertaining, with a functional kitchen and bright living and dining areas that walk out to your private rear yard. Upstairs, the generously sized primary suite features double closets and plenty of room for a sitting area, work-from-home setup, or even your Peloton. Two additional bedrooms and a spacious 4-piece bathroom complete the upper level. Downstairs, you'll find a versatile finished basement with a recreation room, laundry area, and plenty of storage. Families will love the shared courtyard with a play structure just steps away. Whether you're looking for a place to call home or a smart investment opportunity, Hartsland Hollow is a well-managed condo community where pride of ownership shines. (id:49187)
50 Araman Drive
Toronto (Tam O'shanter-Sullivan), Ontario
Renovated 3 Bedrooms Bungalow with Finished Basement in a Great Location on Hwy 401 and Birchmount. New Floors on the Main Floor. Freshly Painted. Ready to Move In Immediately.Entire House For Rent. Fully Fenced Backyard With Garden Shed. Walk to two nearby grocery stores. Enjoy quick access to Hwy 401 and DVP/404 and just minutes to Fairview Mall. There isdirect access to Birchmount Street from the Backyard of the property, and the TTC stop isright there. Tenant to pay deposit of first and last month rent on offer acceptance and 10Post Dated Cheques on Possession. Tenant to Pay their own utilities and hot water tank rental,Obtain Tenant's insurance, and cut the grass and snow removal. (id:49187)
413 - 20 Dean Park Road
Toronto (Rouge), Ontario
Welcome to 413-20 Dean Park Rd. This bright and spacious 790 sq ft condo ideally located at Meadowvale Rd & Hwy 401! This well-designed updated 1-bedroom, 1-bath unit features a generous living and dining area, functional layout, and an open balcony-perfect for relaxing or entertaining. Enjoy the convenience of one underground parking space and ample visitor parking. Just a 10-minute drive to U of T Scarborough Campus and Centennial College (Progress Campus), and only 5 minutes to the world-renowned Toronto Zoo. Commuters will love the quick access to Hwy 401 and nearby amenities. This well-maintained building offers exceptional amenities including an indoor pool, gym, tennis courts, recreation room, and even a car wash. An ideal opportunity for first-time buyers, downsizers, or investors seeking location, lifestyle, and value! (id:49187)
0-11958 Bertie Street
Fort Erie (Crescent Park), Ontario
Premium vacant residential building lot on Bertie Street backing directly onto the Fort Erie Golf Course with unobstructed views of the 5th tee box. Approximately 0.40 acres (100' x 175'), featuring a thoughtfully cleared building envelope that defines the ideal placement for a custom luxury residence while preserving privacy and natural surroundings - with no neighbouring property on the left side. Situated within an established rural residential enclave surrounded by newer, high-quality homes. Gas and hydro are available at the lot line. Installation of a well or cistern and septic system will be required. Minutes to shopping, parks, Greater Fort Erie Secondary School, Fort Erie Leisureplex, and provides quick access to the QEW and the U.S. Border. Golf course lots of this size and positioning rarely become available. Professionally designed architectural plan are available for a 2,500 sq. ft. two-storey residence. (id:49187)
554 Whistler Terrace
Kingston (East Gardiners Rd), Ontario
Welcome to 554 Whistler Terrace, a well-maintained semi-detached bungalow offering excellent in-law potential with a separate side entrance, ideal for extended family or multi-generational living. Tucked away on a quiet cul-de-sac in Waterloo Village, one of Kingston's desirable west-end neighbourhoods, this home offers a peaceful setting with everyday conveniences close by. The layout includes 3 bedrooms on the main level, 1 bedroom downstairs, and two full bathrooms - one upstairs and one in the finished basement - providing flexible and functional living space. The main floor features an updated kitchen (2021) with abundant cabinet space, a refreshed upstairs bathroom (2019), and bright living areas enhanced by newer front and basement windows (2020). New front and side doors (2020) add an extra layer of security and peace of mind, while the roof was replaced in 2022.The fully finished basement (2021) expands your living space and is well-suited for an in-law setup, complete with a bedroom and full bath. Major mechanical updates include a new furnace (2023) and new AC (2025). The home is also scheduled for a 100-amp, 40-circuit electrical panel upgrade in February 2026, adding future-ready electrical capacity. Outside, enjoy the two-tiered back and side deck (2024)- perfect for relaxing or entertaining - along with updated front porch railing (2023). A public transit stop is located at the end of the street, and the home is close to schools, shopping, and everyday amenities. This move-in-ready bungalow delivers comfort, versatility, and a sought-after west-end location. (id:49187)
74 Shenandoah Drive
Whitby (Williamsburg), Ontario
Beautiful, Bright, And Immaculately Maintained Home In The Perfect Family Friendly Neighbourhood! The Main Level Offers Ceramic And Engineered Hardwood Flooring Throughout, A Convenient Powder Room, And A Spacious Separate Dining Room Highlighted By Multiple Windows And Elegant Crown Moulding. The Inviting Living Room Is Filled With Abundant Natural Light, Overlooks The Backyard, And Features A Gas Fireplace And Gorgeous Vaulted Ceilings, Seamlessly Opening To The Chef's Kitchen. Designed For Both Style And Function, The Kitchen Boasts A Centre Island With Seating And Beverage Fridge, Induction Cooktop, Built-In Oven And Microwave, Quartz Countertops, Stylish Backsplash, Built In Desk Area And Walk-Out Access To The Deck And Fully Fenced Backyard. The Main Floor Also Includes A Laundry Room With Interior Access To The Garage, Currently Set Up With A Pool Table, TV, And Electric Heater, Making It The Perfect Space For Hobbies, Projects, Or Relaxing With Friends! Upstairs, You'll Find Three Generously Sized Bedrooms, Including The Primary Suite With A Walk-In Closet And A 4-Piece Ensuite Featuring A Separate Soaker Tub. A Full Main Bathroom Completes This Level. The Finished Basement Provides A Spacious Recreation Room Ideal For Entertaining Or Relaxing, Along With A 4-Piece Bathroom And An Additional Laundry Room And A Large Storage Space! Perfect For Entertaining, The Backyard Features A Three-Level Deck, Gazebo, Shed, Beautiful Gardens, And A Newly Completed Stone Pathway (2025).Move-In Ready And Close To All Amenities, This Is A Home You Won't Want To Miss! EXTRAS: Exterior Pot Lights (2020), Garage Doors (2021), Hot Water Tank (2021), Roof (2022), Furnace (2022), A/C (2022), Patio Doors In Kitchen (2023), Front Interlock Landscaping (2023), Backyard Stone Walkway (2025). (id:49187)
22 Nazer Street
Halton Hills (Georgetown), Ontario
Bright, well cared-for detached home in Georgetown South with plenty of room to grow. 4+1 bedrooms and 4 bathrooms, plus a finished basement with its own full bath and extra bedroom - ideal for guests, a home office, or a teen hangout. Family sized kitchen with eat in space and built in pantry for extra storage. A formal family family room with a gas fireplace and gorgeous mantle. There's a separate living and dining room providing lots of space for the family to spread out. A convenient mudroom leads to the garage keeping you out of the cold! Upstairs there are 4 bright bedrooms with hardwood flooring throughout. The large primary bedroom has 2 walk in closets as well as a 4 pce ensuite. The fully finished basement features a bedroom, 3 pce bathroom, rec space, cold room with shelving and storage. The backyard has mature gardens and a shed plus a deck with a hot tub built in. The interlock driveway (no sidewalk) fits four cars and there's a two-car garage for extra parking and storage. Pot lights on the exterior beautifully light up the home and a gas hook up makes for convenient BBqs. Functional layout, lots of natural light, and a friendly neighbourhood make this a comfortable, easy-to-live-in choice. Walking distance to parks, schools, trails and the Gellert Community Centre. (id:49187)
D615 - 38 Andre De Grasse Street
Markham (Unionville), Ontario
Welcome To Gallery Towers - Markham's Newest Luxury Condominium In The Heart Of Downtown Markham. This Bright And Spacious 1 Bedroom 1 Bathroom Suite Offers Approximately 552 SqFt. Of Thoughtfully Designed Open-Concept Living Space, With Emphasis On Both The Living And Bedroom Areas. Featuring Soaring 12-Ft Ceilings And Large Windows, The Unit Is Filled With Natural Light And Showcases Unobstructed Open Views With Desirable South-Facing Exposure. Modern Kitchen With Build In S.S Fridge, Stove and Dishwasher. Premium 7th-Floor Amenities Include An Outdoor Terrace With BBQs, Dining Room, Games Room, Fully Equipped Fitness Centre With Yoga Studio, Theatre Room, Pet Spa, Co-Working Space, 24-Hour Concierge, And Ample Visitor Parking. Enjoy A Modern Urban Lifestyle Within A Prestigious Master-Planned Community, Conveniently Located Next To The Marriott Hotel. Just Steps To Restaurants, Bars, Cineplex Cinemas, Entertainment Complex, And Markham VIP Downtown Centre. Minutes To Hwy 404 & 407 With Easy Access To Public Transit. Perfectly Situated Near Top-Ranking Unionville High School (Approx. 2.2 Km), York University Markham Campus (Approx. 1.4 Km), Unionville GO Station (Approx. 1.8 Km), Union City (Approx. 1.4 Km), And Whole Foods Market (Approx. 950 M). Convenient Transit Access Via Viva, GO Train, Taxi Services, And More. (id:49187)
39 Centre Street
Clarington (Bowmanville), Ontario
Welcome to a rarely offered exceptional century home, located in one of downtown Bowmanville's most coveted neighbourhoods. Rich in character and thoughtfully updated, this timeless residence offers a refined blend of historic charm and contemporary comfort. The home features four bedrooms, main floor office or music room, a stunning brand new custom kitchen (2025), beautifully paired with custom California shutters throughout (2025). Major updates including a new furnace and eavestroughs (2025) provide peace of mind, while modern finishes complement the home's original architectural details. An inviting family room offers the perfect retreat - relax by the fireplace while overlooking the beautifully landscaped backyard, creating a warm and welcoming space for everyday living or quiet evenings at home. The family room features a murphy bed for additional guests that visit to during the apple & maple festivals downtown. Set on a rare 180-ft deep lot, the outdoor spaces are equally impressive. Enjoy sunrise coffees on the rear deck, host summer gatherings, or unwind on the charming side porch - ideal for afternoon entertaining. Ample parking allows for ease when welcoming family and guests, additional living space in the partially finished basement that exits to the backyard with an abundance of storage space. Located just steps from Bowmanville's vibrant downtown core, enjoy walkable access to boutique shops, cafes, restaurants, parks, and community events. Families will appreciate nearby public and Catholic schools, while commuters benefit from convenient access to Highways 401 and 407, connecting you effortlessly throughout Durham and the GTA.A rare opportunity to own a boutique century home where timeless character, lifestyle, and location come together beautifully. (id:49187)
127 Elmwood Cres
Thunder Bay, Ontario
Welcome to this well-maintained, 1,230 sqft, 3 bedroom bungalow located on a quiet crescent. Proudly recognized as one of the Kiwanis Best Blocks in Thunder Bay. 2 full baths, 3 spacious bedrooms, functional layout with hardwood floors and large windows bringing in a ton of natural light. Fully finished basement with expansive rec room ideal for entertaining. Private sauna, 3 piece bath, and a large storage room with built-in shelving. This home is on a street known for pride of ownership and long-term neighbours. (id:49187)
103 Nepeta Crescent
Ottawa, Ontario
Welcome to 103 Nepeta Cres., A well maintained upgraded spacious 2021 built, 4 bed, 3 bath END-UNIT townhouse with a PRIVATE driveway in the sought after neighborhood of Findlay Creek. The popular Tartan built Gala model offers 2444 SqFt of living space! The main floor features a welcoming foyer, a spacious open concept dining/living room, a spacious kitchen with upgraded cabinets and quartz countertops, S/S appliances, center waterfall island and plenty of dining space the perfect spot to entertain guests. The second level boasts a bright large primary bedroom with a 4 piece ensuite with glass shower and modern soaker tub and a walk-in closet. Three additional generously sized bedrooms & a full 3 piece bathroom and conveniently located laundry room can also be found on this level. Great sized fully finished basement with a storage room and fourth bath rough-in. The fully fenced landscaped backyard provides a safe and private space for kids to play or to host friends and family. Located on a quiet street. The location is a family's dream: close to schools, parks, public transit, and more. Don't miss your chance to own this thoughtfully designed, versatile home in a family-friendly neighborhood. Come fall in love today! (id:49187)
1500 Ambassador Avenue
Ottawa, Ontario
Welcome to this beautifully maintained 4-bedroom, 2.5-bathroom end-unit townhome - where space, style, and an unbeatable location come together. This Richcraft built home is bathed in natural light from its coveted end-unit position, this well appointed two-storey home offers the square footage and privacy of a detached property with all the convenience of low-maintenance living. The thoughtfully designed main floor features plenty of space, and a layout perfect for both everyday living and entertaining, while the upper level boasts four generously sized bedrooms, including a serene primary suite with ensuite privileges. Step outside and discover a neighbourhood that truly has it all. Commuters will love the seamless access to transit lines, putting the rest of the city within easy reach. Weekend errands are effortless with a diverse selection of shops, restaurants, and amenities just moments away. Nature lovers will appreciate the proximity to parks and green spaces - ideal for morning runs, dog walks, or simply unwinding after a long day. For the discerning professional, this home sits in rare company: nestled near the headquarters of the Canadian Security Intelligence Service. Don't miss your opportunity to own this exceptional property. Homes of this calibre, in a location this sought-after, simply don't last. (id:49187)
307 Erie Street
Stratford, Ontario
Investment Opportunity in the Heart of Stratford!Expand your portfolio with this duplex perfectly situated within walking distance of Stratford's vibrant and historic downtown core. This property blends some charm with modern peace of mind. Features separate hydro meters for simplified utility billing. The ro9of and some of the windows have been updated in the last 10 years. Main floor unit has a covered front porch and parking for both units. Don't miss out on this addition to your portfolio in one of Ontario's most sought-after communities. (id:49187)
170 Mary B's Lane
Grey Highlands, Ontario
Rare opportunity to own a true ski-in, ski-out chalet at the prestigious Beaver Valley Ski Club, ideally located in Beaver South. Privately set at the end of a quiet dead-end road, this custom-built chalet offers the perfect blend of luxury, warmth, and functionality. A spacious stone-floored foyer welcomes you into the stunning open-concept great room, featuring soaring vaulted tongue-and-groove pine ceilings, dramatic timber beams with metal hardware, oversized windows, and views of skiers on Southern Comfort. The floor-to-ceiling wood-burning fireplace with hand-laid stone serves as a striking centerpiece. The custom kitchen is designed for entertaining, with modern appliances, double sinks, and a large island that naturally becomes a gathering place for family and friends. A light-filled formal dining room with vaulted ceilings and solid wood floors opens to a sunny south-facing deck and a separate covered porch with hot tub provides the perfect après-ski retreat. The main floor includes a bedroom with access to a three-piece bath, ideal for guests or senior family members. Life is easy with a generous boot room with dedicated ski entry. Upstairs, the primary suite features vaulted ceilings, custom furnishings, and beautiful hardwood trim. Additional bedrooms include a spectacular bunk room with custom triple-stacked bunks, plus a spacious guest bedroom and shared three-piece bath. The lower level offers a large games and family room with a custom pool table convertible to ping pong, an additional flex room, and a third bathroom. Solidly built and thoughtfully detailed throughout, it comfortably sleeps 12 and comes furnished. A rare offering in one of Grey Highlands' most exclusive private ski communities. (id:49187)
701 - 801 The Queensway
Toronto (Stonegate-Queensway), Ontario
Welcome to Unit 701 at Curio Condos on The Queensway! This bright and modern 2 bed, 2 bath suite offers the perfect blend of style, comfort and convenience - and it's available for immediate move-in. Enjoy an open-concept living area with floor-to-ceiling windows, a sleek kitchen featuring stainless-steel appliances, premium counters and ample storage. The primary bedroom offers a generous closet, a private 3-piece ensuite and its own terrace - perfect for morning coffee or unwinding at sunset. The second bedroom includes a full closet and is ideal for family use, guests or a home office. The laundry area is thoughtfully designed with a washer, dryer and additional storage space adding functionality to the layout. Carpet-free throughout, with parking included, this suite's move-in ready and designed for modern living. Located at 801 The Queensway, you'll enjoy easy access to TTC transit, Sherway Gardens, the Gardiner Expressway and Humber Bay waterfront trails, surrounded by local cafes, restaurants and everyday conveniences. (id:49187)
50 Biddens Square
Brampton (Bram East), Ontario
Welcome To 50 Biddens Square In The Highly Desirable Brampton East Community! This Exceptional Semi Detached Home Is Situated On An Impressive 57 X 90 Ft Lot, Making It The Largest Semi In The Area And Offering A Rare, Expansive Side Yard That Provides Endless Possibilities For Outdoor Living, Entertaining, Gardening, Or Future Customization. Opportunities Like This Are Hard To Find.This Beautifully Maintained Home Features 4 Spacious Bedrooms And 4 Bathrooms, Offering Plenty Of Room For Growing Families Or Multi Generational Living. The Functional And Well Designed Layout Showcases Generous Principal Rooms, Large Windows That Invite In Natural Light, And A Seamless Flow Between Living Spaces. The Freshly Painted Interior Creates A Bright, Clean, And Move In Ready Environment That Allows Buyers To Simply Unpack And Enjoy.The Main Living Areas Are Ideal For Both Everyday Comfort And Hosting Guests, While The Upper Level Provides Private, Well Proportioned Bedrooms Designed For Relaxation. The Expansive Lot Size Not Only Enhances Privacy But Also Sets This Property Apart From Other Semi Detached Homes In The Neighbourhood. Conveniently Located Just Minutes From Highway 427, This Home Offers Excellent Commuter Access While Remaining Close To Schools, Parks, Shopping, Places Of Worship, And Everyday Amenities. Enjoy The Perfect Balance Of Suburban Tranquility And Urban Convenience In One Of Brampton East's Most Sought After Areas.Whether You Are Looking For Space, Location, Or Long Term Value, 50 Biddens Square Delivers On All Fronts. A Rare Chance To Own One Of The Largest Semi Detached Properties In The Community Do Not Miss This Exceptional Opportunity! (id:49187)

