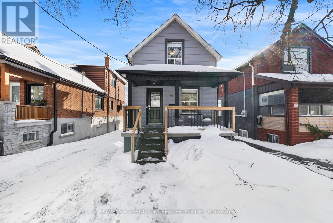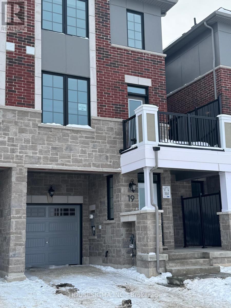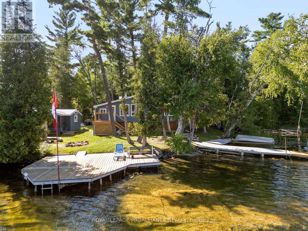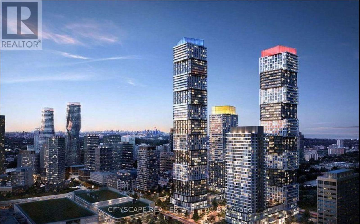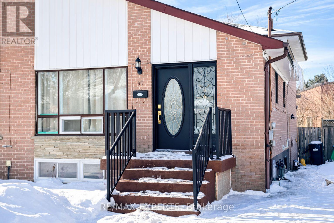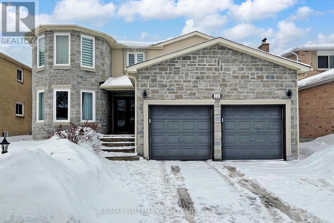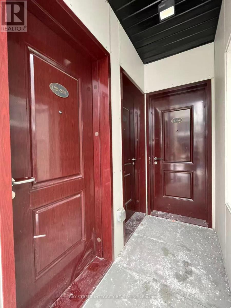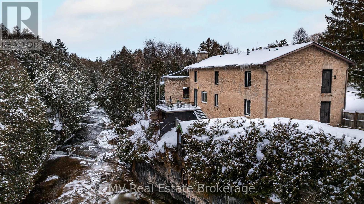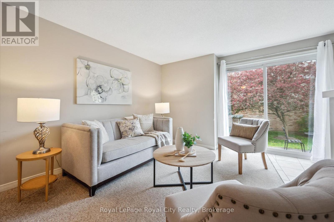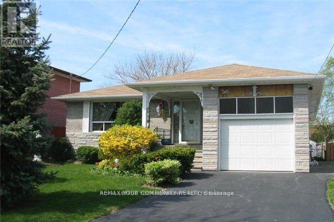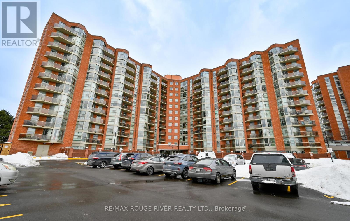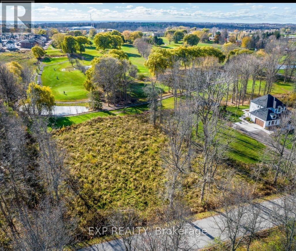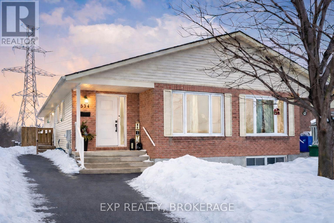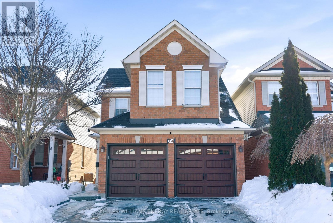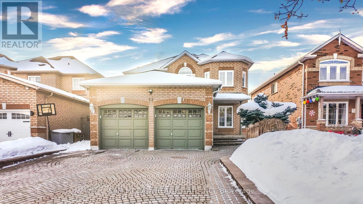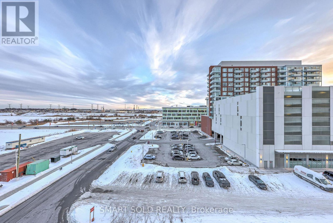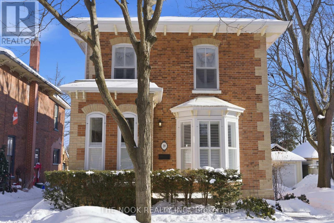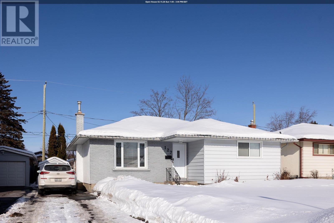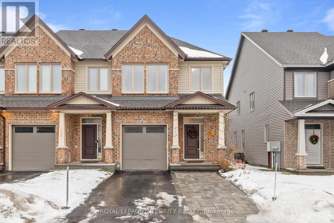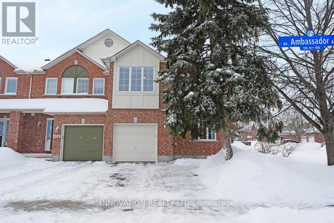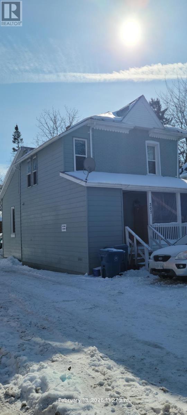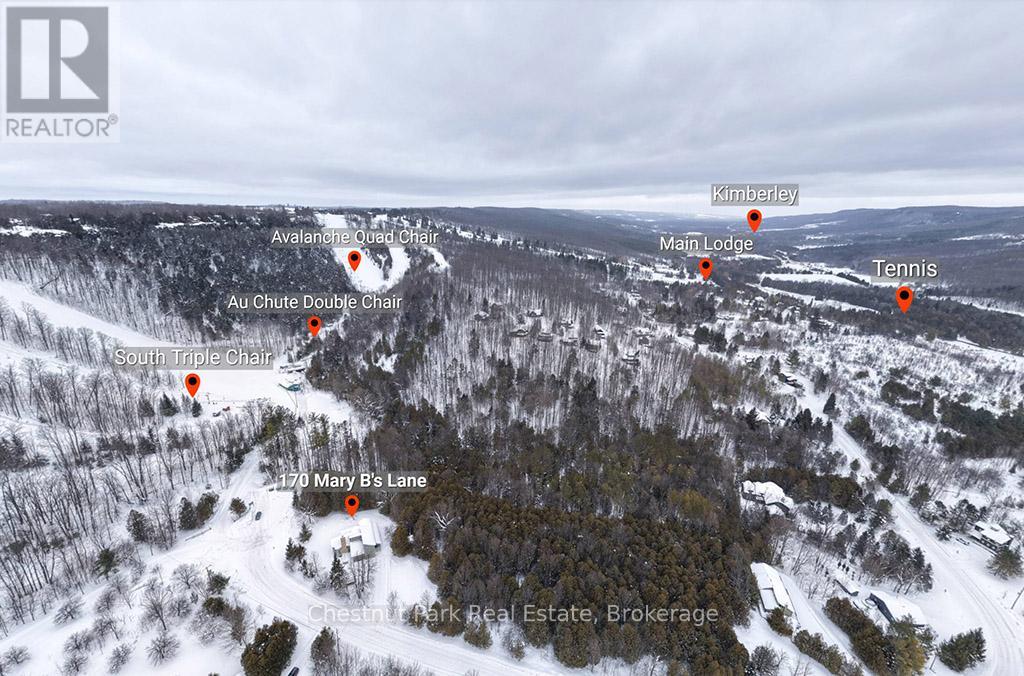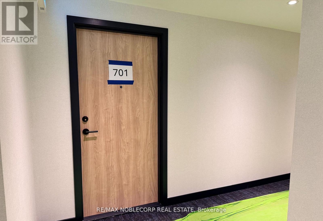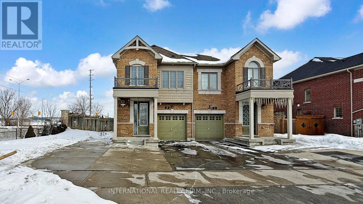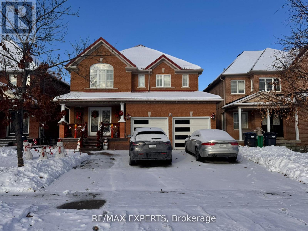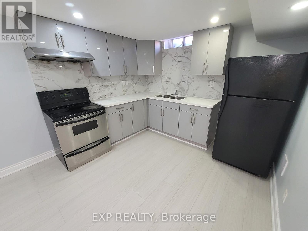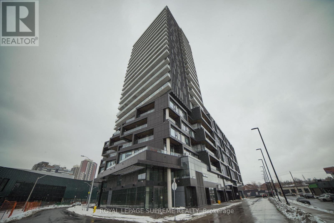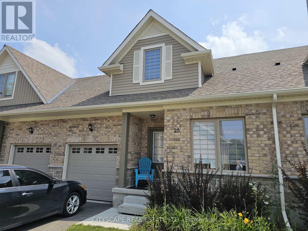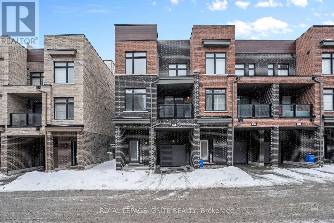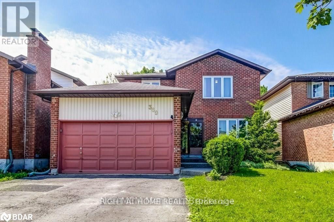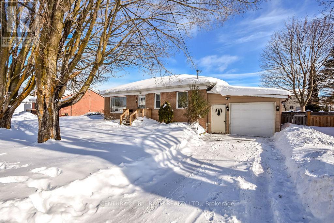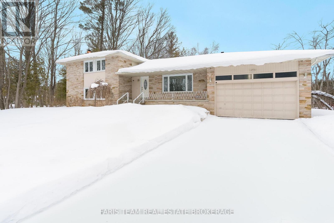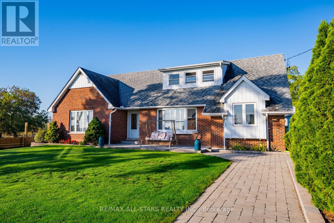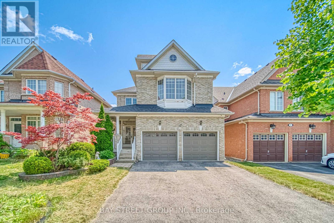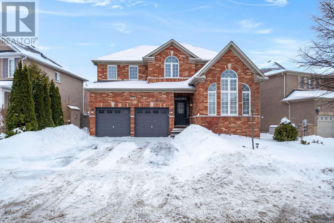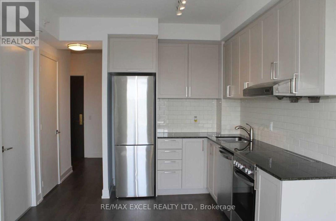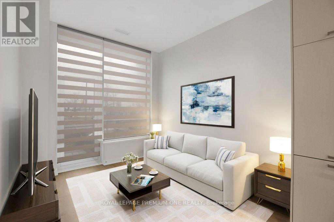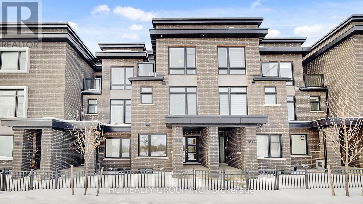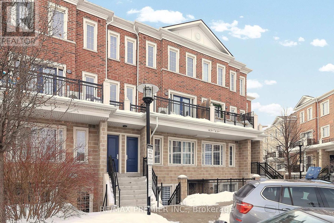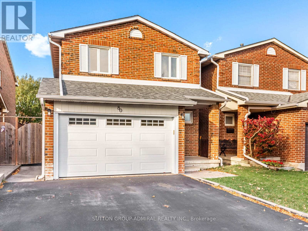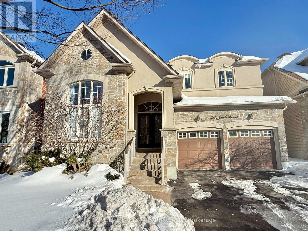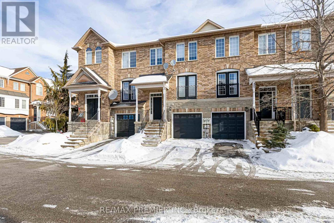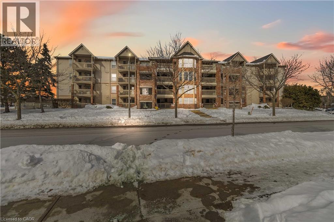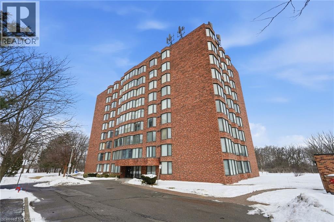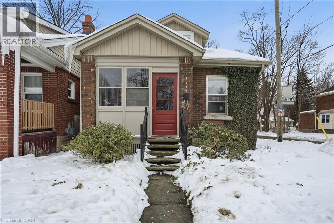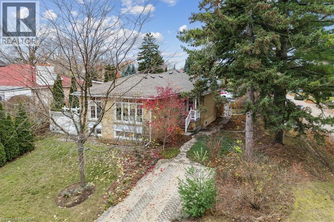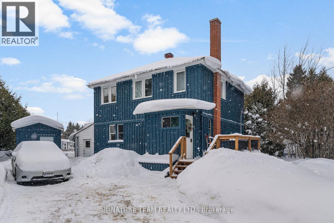15 Ashbury Avenue
Toronto (Oakwood Village), Ontario
Turn-Key Gem on a Charming Oakwood Village Street. Welcome to 15 Ashbury Avenue, a beautifully maintained 3-bedroom, 3-bathroom home located on one of Oakwood Village's most desirable, tree-lined streets. This move-in-ready property offers the perfect balance of comfort, character, and versatility-an exceptional opportunity in a thriving neighbourhood. The home features warm, inviting living spaces ideal for both everyday living and entertaining. A fully finished basement with kitchen adds incredible flexibility, perfect for extended family living, in-law accommodation, or extra living area. Set within a strong, community-oriented neighbourhood, this home showcases the true value of Oakwood Village-steps to parks, schools, transit, local shops, and cafes, with easy access to downtown Toronto. Whether you're a family, end-user, or savvy buyer looking for a turn-key property in a high-demand area, 15 Ashbury Avenue is a rare offering that should not be missed! (id:49187)
3044 - 19 Walcott Crescent
Brampton (Northwest Brampton), Ontario
Beautiful brand new never lived in, Mattamy Built townhome in Northwest Brampton. Commuters delight, minutes to Mt. Pleasant Go Station and towards Union Station, Downtown Toronto, Prime location of Mississauga Rd and Bovaird Dr. Easy access to all amenities and all major highways 401, 407, 410, Queen street corridor. Grocery stores, malls, banks, all major box stores within easy reach. Perfect for families or working professionals in Toronto. 3 Full bedrooms. 2,5 baths, carpet free brand new home full of natural light with clear views. (id:49187)
5 Water - Gunter Lake
Tudor And Cashel (Cashel Ward), Ontario
Enjoy your new piece of paradise on Gunter Lake Island! Take in the fresh air coming off the lake while you sip a morning coffee or evening beverage and watch the loons dance and echo across the lake. Some of the best fishing on the lake is just a cast away from the front shoreline of the cottage/home. A full size kitchen, a living room with wood stove, laundry room and a sun room that allows you to overlook the lake when reading, playing board games or hosting a casual evening with friends and family. Guests staying the night will have their own privacy in an air conditioned bunkie. Plenty of upgrades were made in 2023 that were thoughtfully made to add to the comfort of living while remaining true to the feeling of lakeside living. Upgrades include a steel roof, siding, flooring, insulated floors, heat pump with AC, ceiling fans, tin ceiling, new windows and doors in the laundry room, new door in primary bedroom and the water system was upgraded with a heated line. Two storage sheds and a garden shed offer plenty of storage for wood, tools, outdoor furniture and water toys. With all that having a retreat on the water offers in the summer for boating, swimming and fishing, when the ice freezes, Gunter Lake becomes part of the OFSC Snow Mobile Trail, and is also well known for the quality of ice fishing. The shoreline on the front side of the property offers shallower hard bottom surfaces for muddling around in the crystal clear water, or swim off the backside of the property featuring a third dock and deeper waters. This truly is a piece of paradise that once you stand on the shores and look out over the water, you will picture the adventures and the memories that you and those closest to you will cherish for years to come. (id:49187)
5003 - 4015 The Exchange Street
Mississauga (City Centre), Ontario
LOCATION! LOCATION! LOCATION! Be the first to live in this brand new, never-lived-in suite at EX1 - 4015 The Exchange, located in the true heart of Mississauga's vibrant Exchange District, just steps from Square One! Perched on the 50th floor, this stunning 2-bedroom + flex suite offers breathtaking, unobstructed city views - the skyline is right at your doorstep. Bright and spacious with approximately 9' ceilings in the living/dining area and primary bedroom, this unit showcases beautiful modern finishes and thoughtful design throughout. Enjoy premium features including: Integrated appliances ,Imported Italian Trevisana kitchen cabinetry Quartz countertops, Kohler plumbing fixtures ,Latch smart access system ,Light-filtering window shades (to be installed in living room & bedrooms)Geothermal heating system ,Valet parking available (additional cost) - the only building in City Centre offering this service, Experience resort-style living with luxury amenities: ,Indoor swimming pool, Fully equipped fitness Centre, Basketball court, Recreation room Party room & entertainment spaces, And more Ideally Located with Unrivaled Access to Square One Shopping Centre, Dining, Entertainment, Transit, Sheridan College's Hazel McCallion Campus is a short walk, and quick access to Highway 403 provides smooth travel throughout the GTA. and All The Best the City Has to Offer! (id:49187)
Upper - 95 Post Road
Brampton (Brampton North), Ontario
Spectacular newly renovated 2-bedroom, 1-bath home with 2 tandem parking spots! This bright,sun-filled residence features a spacious combined living and dining area with modern laminate flooring-perfect for comfortable everyday living and entertaining. The updated kitchen offers stainless steel appliances, ample cabinetry, and a cozy breakfast area with tiled flooring.Upstairs, you'll find two generously sized bedrooms, including one with a walkout to a private balcony. A well-appointed 4-piece bathroom with a soaker tub adds a touch of relaxation, and the convenience of separate ensuite laundry completes the upper level. Ideal for a couple or small family seeking style, comfort, and functionality. Located just steps to transit,shopping, schools, parks, places of worship, and all essential amenities. (id:49187)
136 Cooperage Crescent
Richmond Hill (Westbrook), Ontario
Welcome To This Gorgeous Well Maintained 2-bedroom Basement Apartment In The Vibrant And Sought-after Community Of Westbrook. This Residence Offers Professionally Finished Newly Fresh Painted about 1,500 sf. Basement Apartment With Separate Entrance, One Bathroom and Ensuite Laundry. Lots of Storage Area, Engineered Flooring in the Living Area, Dining room, and Bedrooms, Ceramic floor in the kitchen. Top-ranked school Zone Richmond Hill H.S; St. Theresa of Lisieux CHS; Trillium Woods P.S. Walking distance to Yonge St, VIVA Transit. Close to the Neighbourhood Community Center W/Swimming pool, HWY 404 & 400, Costco, Restaurants, Library, Hospital. Friendly and Safe Neighbourhoods. Can be Furnished or Unfurnished as well. No Smoker and No Pet. Available for 6-month or One-Year Lease.Tenant pays 1/3 cost of utilities per month. (id:49187)
C2-201 - 3427 Sheppard Avenue E
Toronto (Tam O'shanter-Sullivan), Ontario
Bright And Functional 2 Bedroom, 2 Bathroom Condo In Prime Sheppard/Warden Location! Offering 798 Sq Ft Of Well-Designed Living Space With Open Concept Kitchen, Dining And Living Area, Laminate Flooring Throughout And Abundant Natural Light. Enjoy Outdoor Living With A Private 70 Sq Ft Terrace Plus An Additional 32 Sq Ft Balcony - Perfect For Relaxing Or Entertaining. Conveniently Located Minutes To Fairview Mall And Scarborough Town Centre For Shopping, Dining And Entertainment. Transit At Your Doorstep With Easy Access To TTC, GO Train And Highways 401, 404 & DVP For Seamless Commuting. Full Building Amenities Include Fitness Centre, Library, Party Room, Game Room, Yoga Room, Meeting Room, Private Dining Room And Business Centre. A Perfect Combination Of Comfort, Convenience And Outdoor Space! (id:49187)
6 Millridge Estate Private
Centre Wellington (Elora/salem), Ontario
Originally built in 1856 as a mill, this extraordinary property blends historic significance with masterful craftsmanship. Set high above the gorge with the peaceful sound of the waterfall below, this is a private, serene, and truly magical piece of Elora you may not have known existed. Owned by the same family since 1965, there is truly no other property like it.The original stone exterior, hand-chiseled out of limestone from the riverbed, has been meticulously preserved, while the interior has been completely rebuilt and restored from the foundation up. Step inside to discover stunning post-and-beam construction with reclaimed, hand-hewn beams, thick handmade doors, and the unmistakable warmth of a century-old structure-yet updated for comfortable living. The kitchen counters, crafted from 100-year-old planks, pair beautifully with art-deco lighting throughout. With no interior supporting walls, the layout offers flexibility for future redesigns if desired.With five bedrooms and generous yet comfortable living spaces, the home is ideal for a single family seeking their dream home, while also being well-suited for multi-generational living. Additional highlights include a unique drive-through stone garage with upper storage, a large, dry unfinished basement plus wine cellar, and a concrete deck overlooking the river and waterfalls-an exceptional place to relax and take in the natural beauty surrounding this one-of-a-kind home.Tired of traffic to the cottage or the noise once you arrive?At 6 MillRidge Estates, you'll find the peace, quiet, and beauty you've been searching for-right here in Elora.A truly one-of-a-kind historic residence, thoughtfully reimagined as a warm, inviting, and unforgettable home. (id:49187)
2 - 66 Rodgers Road
Guelph (Kortright West), Ontario
Welcome to Hartsland Hollow - one of Guelphs most convenient and family-friendly communities! It doesnt get better than 66 Rodgers Road, just steps to shopping, parks, trails, top-rated schools, and public transit. This impeccably maintained 3-bedroom townhome offers 1,776 sq ft of total living space, including a finished lower level. The open-concept main floor is perfect for entertaining, with a functional kitchen and bright living and dining areas that walk out to your private rear yard. Upstairs, the generously sized primary suite features double closets and plenty of room for a sitting area, work-from-home setup, or even your Peloton. Two additional bedrooms and a spacious 4-piece bathroom complete the upper level. Downstairs, you'll find a versatile finished basement with a recreation room, laundry area, and plenty of storage. Families will love the shared courtyard with a play structure just steps away. Whether you're looking for a place to call home or a smart investment opportunity, Hartsland Hollow is a well-managed condo community where pride of ownership shines. (id:49187)
50 Araman Drive
Toronto (Tam O'shanter-Sullivan), Ontario
Renovated 3 Bedrooms Bungalow with Finished Basement in a Great Location on Hwy 401 and Birchmount. New Floors on the Main Floor. Freshly Painted. Ready to Move In Immediately.Entire House For Rent. Fully Fenced Backyard With Garden Shed. Walk to two nearby grocery stores. Enjoy quick access to Hwy 401 and DVP/404 and just minutes to Fairview Mall. There isdirect access to Birchmount Street from the Backyard of the property, and the TTC stop isright there. Tenant to pay deposit of first and last month rent on offer acceptance and 10Post Dated Cheques on Possession. Tenant to Pay their own utilities and hot water tank rental,Obtain Tenant's insurance, and cut the grass and snow removal. (id:49187)
413 - 20 Dean Park Road
Toronto (Rouge), Ontario
Welcome to 413-20 Dean Park Rd. This bright and spacious 790 sq ft condo ideally located at Meadowvale Rd & Hwy 401! This well-designed updated 1-bedroom, 1-bath unit features a generous living and dining area, functional layout, and an open balcony-perfect for relaxing or entertaining. Enjoy the convenience of one underground parking space and ample visitor parking. Just a 10-minute drive to U of T Scarborough Campus and Centennial College (Progress Campus), and only 5 minutes to the world-renowned Toronto Zoo. Commuters will love the quick access to Hwy 401 and nearby amenities. This well-maintained building offers exceptional amenities including an indoor pool, gym, tennis courts, recreation room, and even a car wash. An ideal opportunity for first-time buyers, downsizers, or investors seeking location, lifestyle, and value! (id:49187)
0-11958 Bertie Street
Fort Erie (Crescent Park), Ontario
Premium vacant residential building lot on Bertie Street backing directly onto the Fort Erie Golf Course with unobstructed views of the 5th tee box. Approximately 0.40 acres (100' x 175'), featuring a thoughtfully cleared building envelope that defines the ideal placement for a custom luxury residence while preserving privacy and natural surroundings - with no neighbouring property on the left side. Situated within an established rural residential enclave surrounded by newer, high-quality homes. Gas and hydro are available at the lot line. Installation of a well or cistern and septic system will be required. Minutes to shopping, parks, Greater Fort Erie Secondary School, Fort Erie Leisureplex, and provides quick access to the QEW and the U.S. Border. Golf course lots of this size and positioning rarely become available. Professionally designed architectural plan are available for a 2,500 sq. ft. two-storey residence. (id:49187)
554 Whistler Terrace
Kingston (East Gardiners Rd), Ontario
Welcome to 554 Whistler Terrace, a well-maintained semi-detached bungalow offering excellent in-law potential with a separate side entrance, ideal for extended family or multi-generational living. Tucked away on a quiet cul-de-sac in Waterloo Village, one of Kingston's desirable west-end neighbourhoods, this home offers a peaceful setting with everyday conveniences close by. The layout includes 3 bedrooms on the main level, 1 bedroom downstairs, and two full bathrooms - one upstairs and one in the finished basement - providing flexible and functional living space. The main floor features an updated kitchen (2021) with abundant cabinet space, a refreshed upstairs bathroom (2019), and bright living areas enhanced by newer front and basement windows (2020). New front and side doors (2020) add an extra layer of security and peace of mind, while the roof was replaced in 2022.The fully finished basement (2021) expands your living space and is well-suited for an in-law setup, complete with a bedroom and full bath. Major mechanical updates include a new furnace (2023) and new AC (2025). The home is also scheduled for a 100-amp, 40-circuit electrical panel upgrade in February 2026, adding future-ready electrical capacity. Outside, enjoy the two-tiered back and side deck (2024)- perfect for relaxing or entertaining - along with updated front porch railing (2023). A public transit stop is located at the end of the street, and the home is close to schools, shopping, and everyday amenities. This move-in-ready bungalow delivers comfort, versatility, and a sought-after west-end location. (id:49187)
74 Shenandoah Drive
Whitby (Williamsburg), Ontario
Beautiful, Bright, And Immaculately Maintained Home In The Perfect Family Friendly Neighbourhood! The Main Level Offers Ceramic And Engineered Hardwood Flooring Throughout, A Convenient Powder Room, And A Spacious Separate Dining Room Highlighted By Multiple Windows And Elegant Crown Moulding. The Inviting Living Room Is Filled With Abundant Natural Light, Overlooks The Backyard, And Features A Gas Fireplace And Gorgeous Vaulted Ceilings, Seamlessly Opening To The Chef's Kitchen. Designed For Both Style And Function, The Kitchen Boasts A Centre Island With Seating And Beverage Fridge, Induction Cooktop, Built-In Oven And Microwave, Quartz Countertops, Stylish Backsplash, Built In Desk Area And Walk-Out Access To The Deck And Fully Fenced Backyard. The Main Floor Also Includes A Laundry Room With Interior Access To The Garage, Currently Set Up With A Pool Table, TV, And Electric Heater, Making It The Perfect Space For Hobbies, Projects, Or Relaxing With Friends! Upstairs, You'll Find Three Generously Sized Bedrooms, Including The Primary Suite With A Walk-In Closet And A 4-Piece Ensuite Featuring A Separate Soaker Tub. A Full Main Bathroom Completes This Level. The Finished Basement Provides A Spacious Recreation Room Ideal For Entertaining Or Relaxing, Along With A 4-Piece Bathroom And An Additional Laundry Room And A Large Storage Space! Perfect For Entertaining, The Backyard Features A Three-Level Deck, Gazebo, Shed, Beautiful Gardens, And A Newly Completed Stone Pathway (2025).Move-In Ready And Close To All Amenities, This Is A Home You Won't Want To Miss! EXTRAS: Exterior Pot Lights (2020), Garage Doors (2021), Hot Water Tank (2021), Roof (2022), Furnace (2022), A/C (2022), Patio Doors In Kitchen (2023), Front Interlock Landscaping (2023), Backyard Stone Walkway (2025). (id:49187)
22 Nazer Street
Halton Hills (Georgetown), Ontario
Bright, well cared-for detached home in Georgetown South with plenty of room to grow. 4+1 bedrooms and 4 bathrooms, plus a finished basement with its own full bath and extra bedroom - ideal for guests, a home office, or a teen hangout. Family sized kitchen with eat in space and built in pantry for extra storage. A formal family family room with a gas fireplace and gorgeous mantle. There's a separate living and dining room providing lots of space for the family to spread out. A convenient mudroom leads to the garage keeping you out of the cold! Upstairs there are 4 bright bedrooms with hardwood flooring throughout. The large primary bedroom has 2 walk in closets as well as a 4 pce ensuite. The fully finished basement features a bedroom, 3 pce bathroom, rec space, cold room with shelving and storage. The backyard has mature gardens and a shed plus a deck with a hot tub built in. The interlock driveway (no sidewalk) fits four cars and there's a two-car garage for extra parking and storage. Pot lights on the exterior beautifully light up the home and a gas hook up makes for convenient BBqs. Functional layout, lots of natural light, and a friendly neighbourhood make this a comfortable, easy-to-live-in choice. Walking distance to parks, schools, trails and the Gellert Community Centre. (id:49187)
D615 - 38 Andre De Grasse Street
Markham (Unionville), Ontario
Welcome To Gallery Towers - Markham's Newest Luxury Condominium In The Heart Of Downtown Markham. This Bright And Spacious 1 Bedroom 1 Bathroom Suite Offers Approximately 552 SqFt. Of Thoughtfully Designed Open-Concept Living Space, With Emphasis On Both The Living And Bedroom Areas. Featuring Soaring 12-Ft Ceilings And Large Windows, The Unit Is Filled With Natural Light And Showcases Unobstructed Open Views With Desirable South-Facing Exposure. Modern Kitchen With Build In S.S Fridge, Stove and Dishwasher. Premium 7th-Floor Amenities Include An Outdoor Terrace With BBQs, Dining Room, Games Room, Fully Equipped Fitness Centre With Yoga Studio, Theatre Room, Pet Spa, Co-Working Space, 24-Hour Concierge, And Ample Visitor Parking. Enjoy A Modern Urban Lifestyle Within A Prestigious Master-Planned Community, Conveniently Located Next To The Marriott Hotel. Just Steps To Restaurants, Bars, Cineplex Cinemas, Entertainment Complex, And Markham VIP Downtown Centre. Minutes To Hwy 404 & 407 With Easy Access To Public Transit. Perfectly Situated Near Top-Ranking Unionville High School (Approx. 2.2 Km), York University Markham Campus (Approx. 1.4 Km), Unionville GO Station (Approx. 1.8 Km), Union City (Approx. 1.4 Km), And Whole Foods Market (Approx. 950 M). Convenient Transit Access Via Viva, GO Train, Taxi Services, And More. (id:49187)
39 Centre Street
Clarington (Bowmanville), Ontario
Welcome to a rarely offered exceptional century home, located in one of downtown Bowmanville's most coveted neighbourhoods. Rich in character and thoughtfully updated, this timeless residence offers a refined blend of historic charm and contemporary comfort. The home features four bedrooms, main floor office or music room, a stunning brand new custom kitchen (2025), beautifully paired with custom California shutters throughout (2025). Major updates including a new furnace and eavestroughs (2025) provide peace of mind, while modern finishes complement the home's original architectural details. An inviting family room offers the perfect retreat - relax by the fireplace while overlooking the beautifully landscaped backyard, creating a warm and welcoming space for everyday living or quiet evenings at home. The family room features a murphy bed for additional guests that visit to during the apple & maple festivals downtown. Set on a rare 180-ft deep lot, the outdoor spaces are equally impressive. Enjoy sunrise coffees on the rear deck, host summer gatherings, or unwind on the charming side porch - ideal for afternoon entertaining. Ample parking allows for ease when welcoming family and guests, additional living space in the partially finished basement that exits to the backyard with an abundance of storage space. Located just steps from Bowmanville's vibrant downtown core, enjoy walkable access to boutique shops, cafes, restaurants, parks, and community events. Families will appreciate nearby public and Catholic schools, while commuters benefit from convenient access to Highways 401 and 407, connecting you effortlessly throughout Durham and the GTA.A rare opportunity to own a boutique century home where timeless character, lifestyle, and location come together beautifully. (id:49187)
127 Elmwood Cres
Thunder Bay, Ontario
Welcome to this well-maintained, 1,230 sqft, 3 bedroom bungalow located on a quiet crescent. Proudly recognized as one of the Kiwanis Best Blocks in Thunder Bay. 2 full baths, 3 spacious bedrooms, functional layout with hardwood floors and large windows bringing in a ton of natural light. Fully finished basement with expansive rec room ideal for entertaining. Private sauna, 3 piece bath, and a large storage room with built-in shelving. This home is on a street known for pride of ownership and long-term neighbours. (id:49187)
103 Nepeta Crescent
Ottawa, Ontario
Welcome to 103 Nepeta Cres., A well maintained upgraded spacious 2021 built, 4 bed, 3 bath END-UNIT townhouse with a PRIVATE driveway in the sought after neighborhood of Findlay Creek. The popular Tartan built Gala model offers 2444 SqFt of living space! The main floor features a welcoming foyer, a spacious open concept dining/living room, a spacious kitchen with upgraded cabinets and quartz countertops, S/S appliances, center waterfall island and plenty of dining space the perfect spot to entertain guests. The second level boasts a bright large primary bedroom with a 4 piece ensuite with glass shower and modern soaker tub and a walk-in closet. Three additional generously sized bedrooms & a full 3 piece bathroom and conveniently located laundry room can also be found on this level. Great sized fully finished basement with a storage room and fourth bath rough-in. The fully fenced landscaped backyard provides a safe and private space for kids to play or to host friends and family. Located on a quiet street. The location is a family's dream: close to schools, parks, public transit, and more. Don't miss your chance to own this thoughtfully designed, versatile home in a family-friendly neighborhood. Come fall in love today! (id:49187)
1500 Ambassador Avenue
Ottawa, Ontario
Welcome to this beautifully maintained 4-bedroom, 2.5-bathroom end-unit townhome - where space, style, and an unbeatable location come together. This Richcraft built home is bathed in natural light from its coveted end-unit position, this well appointed two-storey home offers the square footage and privacy of a detached property with all the convenience of low-maintenance living. The thoughtfully designed main floor features plenty of space, and a layout perfect for both everyday living and entertaining, while the upper level boasts four generously sized bedrooms, including a serene primary suite with ensuite privileges. Step outside and discover a neighbourhood that truly has it all. Commuters will love the seamless access to transit lines, putting the rest of the city within easy reach. Weekend errands are effortless with a diverse selection of shops, restaurants, and amenities just moments away. Nature lovers will appreciate the proximity to parks and green spaces - ideal for morning runs, dog walks, or simply unwinding after a long day. For the discerning professional, this home sits in rare company: nestled near the headquarters of the Canadian Security Intelligence Service. Don't miss your opportunity to own this exceptional property. Homes of this calibre, in a location this sought-after, simply don't last. (id:49187)
307 Erie Street
Stratford, Ontario
Investment Opportunity in the Heart of Stratford!Expand your portfolio with this duplex perfectly situated within walking distance of Stratford's vibrant and historic downtown core. This property blends some charm with modern peace of mind. Features separate hydro meters for simplified utility billing. The ro9of and some of the windows have been updated in the last 10 years. Main floor unit has a covered front porch and parking for both units. Don't miss out on this addition to your portfolio in one of Ontario's most sought-after communities. (id:49187)
170 Mary B's Lane
Grey Highlands, Ontario
Rare opportunity to own a true ski-in, ski-out chalet at the prestigious Beaver Valley Ski Club, ideally located in Beaver South. Privately set at the end of a quiet dead-end road, this custom-built chalet offers the perfect blend of luxury, warmth, and functionality. A spacious stone-floored foyer welcomes you into the stunning open-concept great room, featuring soaring vaulted tongue-and-groove pine ceilings, dramatic timber beams with metal hardware, oversized windows, and views of skiers on Southern Comfort. The floor-to-ceiling wood-burning fireplace with hand-laid stone serves as a striking centerpiece. The custom kitchen is designed for entertaining, with modern appliances, double sinks, and a large island that naturally becomes a gathering place for family and friends. A light-filled formal dining room with vaulted ceilings and solid wood floors opens to a sunny south-facing deck and a separate covered porch with hot tub provides the perfect après-ski retreat. The main floor includes a bedroom with access to a three-piece bath, ideal for guests or senior family members. Life is easy with a generous boot room with dedicated ski entry. Upstairs, the primary suite features vaulted ceilings, custom furnishings, and beautiful hardwood trim. Additional bedrooms include a spectacular bunk room with custom triple-stacked bunks, plus a spacious guest bedroom and shared three-piece bath. The lower level offers a large games and family room with a custom pool table convertible to ping pong, an additional flex room, and a third bathroom. Solidly built and thoughtfully detailed throughout, it comfortably sleeps 12 and comes furnished. A rare offering in one of Grey Highlands' most exclusive private ski communities. (id:49187)
701 - 801 The Queensway
Toronto (Stonegate-Queensway), Ontario
Welcome to Unit 701 at Curio Condos on The Queensway! This bright and modern 2 bed, 2 bath suite offers the perfect blend of style, comfort and convenience - and it's available for immediate move-in. Enjoy an open-concept living area with floor-to-ceiling windows, a sleek kitchen featuring stainless-steel appliances, premium counters and ample storage. The primary bedroom offers a generous closet, a private 3-piece ensuite and its own terrace - perfect for morning coffee or unwinding at sunset. The second bedroom includes a full closet and is ideal for family use, guests or a home office. The laundry area is thoughtfully designed with a washer, dryer and additional storage space adding functionality to the layout. Carpet-free throughout, with parking included, this suite's move-in ready and designed for modern living. Located at 801 The Queensway, you'll enjoy easy access to TTC transit, Sherway Gardens, the Gardiner Expressway and Humber Bay waterfront trails, surrounded by local cafes, restaurants and everyday conveniences. (id:49187)
50 Biddens Square
Brampton (Bram East), Ontario
Welcome To 50 Biddens Square In The Highly Desirable Brampton East Community! This Exceptional Semi Detached Home Is Situated On An Impressive 57 X 90 Ft Lot, Making It The Largest Semi In The Area And Offering A Rare, Expansive Side Yard That Provides Endless Possibilities For Outdoor Living, Entertaining, Gardening, Or Future Customization. Opportunities Like This Are Hard To Find.This Beautifully Maintained Home Features 4 Spacious Bedrooms And 4 Bathrooms, Offering Plenty Of Room For Growing Families Or Multi Generational Living. The Functional And Well Designed Layout Showcases Generous Principal Rooms, Large Windows That Invite In Natural Light, And A Seamless Flow Between Living Spaces. The Freshly Painted Interior Creates A Bright, Clean, And Move In Ready Environment That Allows Buyers To Simply Unpack And Enjoy.The Main Living Areas Are Ideal For Both Everyday Comfort And Hosting Guests, While The Upper Level Provides Private, Well Proportioned Bedrooms Designed For Relaxation. The Expansive Lot Size Not Only Enhances Privacy But Also Sets This Property Apart From Other Semi Detached Homes In The Neighbourhood. Conveniently Located Just Minutes From Highway 427, This Home Offers Excellent Commuter Access While Remaining Close To Schools, Parks, Shopping, Places Of Worship, And Everyday Amenities. Enjoy The Perfect Balance Of Suburban Tranquility And Urban Convenience In One Of Brampton East's Most Sought After Areas.Whether You Are Looking For Space, Location, Or Long Term Value, 50 Biddens Square Delivers On All Fronts. A Rare Chance To Own One Of The Largest Semi Detached Properties In The Community Do Not Miss This Exceptional Opportunity! (id:49187)
Bsmt - 5 Cadillac Crescent
Brampton (Fletcher's Meadow), Ontario
Welcome to a spacious legal 2-bedroom, 1-bath basement apartment located in a high-demand neighbourhood in Brampton's west end @ Creditview Rd & Sandalwood Pkwy W. This bright and well-maintained unit features a comfortable living room with laminate flooring, pot lights, and a large egress window that brings in plenty of natural light. The functional kitchen offers ceramic flooring, a stylish backsplash, and ample counter space. Both bedrooms are generouslysized and include laminate floors, mirrored closets, and windows. A modern 3-piece bathroom with ceramic flooring completes the space. Additional features include separate laundry and aprivate side entrance for added convenience and privacy. Ideal for a young professional orcouple or small family. Located just steps to all amenities including Mount Pleasant GO Station, Cassie Campbell Community Centre, public transit, shopping, schools, parks, and placesof worship, with easy access to major routes. Tenant responsible for 30% of all utilities, including hot water tank rental. Tenant to arrange own internet service. (id:49187)
4372 Heathgate Crescent
Mississauga (Hurontario), Ontario
Modern and move-in ready 2-bedroom legal basement suite with private entrance in the heart of Mississauga. Thoughtfully designed layout featuring a fully upgraded kitchen, spacious living area, Large windows, 1 full bathroom, and laundry. Includes 1 parking spot. Prime location Minutes to Square 1 Shopping mall. Close to highways, transit, shopping plazas, and reputable schools - offering ultimate convenience for commuters and families alike. A rare opportunity to lease a well-maintained, independent living space in a sought-after neighbourhood. Rent is all inclusive. (id:49187)
1301 - 10 Graphophone Grove
Toronto (Dovercourt-Wallace Emerson-Junction), Ontario
Welcome to the Future of Urban Living at Galleria on the Park! This pristine, 1-bedroom suite at 10 Graphophone Grove offers the perfect blend of sleek modern design and functional comfort. Located in Toronto's most exciting new master-planned community, this home features soaring 9-ft ceilings, floor-to-ceiling windows that flood the space with natural light, and a spacious balcony with South views of the city skyline.The gourmet kitchen is a chef's dream, featuring integrated stainless steel appliances, premium quartz countertops, and designer cabinetry. Retreat to a bright primary bedroom with ample storage, complemented by high-end laminate flooring throughout.World-Class Amenities Include:12th Floor Rooftop Pool & Sun Deck with Cabanas.State-of-the-Art Fitness Centre & Yoga Studio.Social Lounge, Co-working Space, and Private Movie Theatre.24-Hour Concierge and Pet Spa.Unbeatable Location. A commuter's paradise-just minutes to the TTC, UP Express, and GO Transit. Explore the trendy shops, craft breweries, and cafes of Geary Ave and the Junction. (id:49187)
25 Braida Lane
Halton Hills (Ac Acton), Ontario
Welcome to 25 Braida Lane, a spacious and stylish 3-bedroom, 3-bathroom freehold townhome nestled in one of Acton's most family-friendly and growing communities. Offering over 1,700 sqft of living space, this beautifully designed home is perfect for families, professionals, or investors looking for a turnkey property with modern finishes and incredible convenience. Bright, Open-Concept Living Spaces The main level welcomes you with a generous foyer featuring tile flooring and a closet, leading into a spacious open-concept kitchen, dining, and living area-perfect for entertaining. The kitchen boasts tile flooring, ample prep space, and flows seamlessly into the dining area, while the living room features rich hardwood flooring, large windows, and plenty of room to gather. A main-floor bedroom with broadloom flooring and a large window provides flexible space-ideal for a guest room, home office, or playroom. Spacious Bedrooms with Private Ensuites Upstairs, the primary suite offers a peaceful retreat with broadloom flooring, a large walk-in closet, and a private 3-piece ensuite. The third bedroom is equally impressive, featuring its own 4-piece ensuite, broadloom flooring, and a sunlit window. A dedicated laundry room with tile flooring and a sink adds to the home's practicality and convenience. Basement with Endless Potential The unfinished basement is perfect for creating a future rec room, home gym, in-law suite, or additional bedroom. Prime Acton Location with Nearby Amenities Located in the heart of Acton, you're steps away from parks, schools, shops, and the GO Train for an easy commute to the GTA. Enjoy weekend strolls by Fairy Lake, grab your essentials at local markets, or take a quick drive to nearby Georgetown and Milton. With easy access to Highway 7 and 401, this home offers the perfect balance between small-town charm and big-city convenience. (id:49187)
1501 - 1865 Pickering Parkway
Pickering (Village East), Ontario
Why Buy a Condo Apartment When You Can Own This Beautiful End-Unit Townhouse? Welcome to this cozy, modern end-unit townhouse located in the heart of Pickering at Brock Road and Highway 401. This well-designed 3-bedroom, 3-bathroom home offers the perfect blend of comfort, style, and convenience. Ideally situated close to all amenities, you'll enjoy easy access to grocery stores, shopping, restaurants, and everyday essentials. The elegant floor plan begins with a versatile main-level office, perfect for working from home or creating a quiet study space. The second level features a bright and functional open-concept layout with a modern kitchen, living, and dining area-ideal for both daily living and entertaining. Step out onto the covered balcony and enjoy your morning coffee or unwind in the evening. The kitchen is equipped with stainless steel appliances, a stylish backsplash, quartz countertops, an undermount sink, a space-saving over-the-range microwave, and trendy cabinetry. This level also includes a second bedroom and a convenient 2-piece bathroom. On the third level, the spacious primary bedroom offers a walk-in closet and a private ensuite. You'll also find a third bedroom, a full bathroom, and a dedicated laundry room, providing both comfort and practicality. Additional highlights include two parking spaces, including a garage. Commuters will love the unbeatable location-just 2 minutes to Highway 401, 10 minutes to Pickering GO Station, and 7minutes to Pickering Town Centre. This is a fantastic opportunity to own a stylish townhouse in a prime location-don't miss it! (id:49187)
Upper - 369 Hickling Trail
Barrie (Grove East), Ontario
Welcome to 369 Hickling Trail, Barrie! This bright and spacious home offers the perfect blend of comfort and convenience. The main and second floors feature three generous bedrooms and three bathrooms (two half bathrooms), ideal for families or professionals seeking extra space. The open-concept living and family area creates a warm and inviting atmosphere, perfect for entertaining or relaxing. A well-appointed kitchen provides plenty of room for a dining table and ample storage for all your cooking needs. Step outside to enjoy a private backyard that backs onto a public park-offering scenic views and a ravine-like feel with no rear neighbors. Conveniently located near schools, shopping, and transit, this home combines peaceful living with easy access to amenities. Main and second floors only; upper tenant pays for 60% of the utilities. (id:49187)
350 Millard Street
Orillia, Ontario
Welcome to this lovely detached brick bungalow with single car garage that perfectly blends comfort, character, and opportunity. Situated on a mature city lot, this home offers affordability, space, and future potential all in one inviting package. Step inside and discover a bright, functional layout featuring 2 spacious bedrooms and 2 full bathrooms, ideal for first time buyers, downsizers, or those seeking the ease of one level living.The home includes some accessibility features, thoughtfully incorporated to enhance comfort and mobility making it a wonderful long-term option.The eat in kitchen is warm and welcoming, with direct access to a private deck perfect for your morning coffee, summer BBQs, or relaxing evenings overlooking the fenced back yard with plenty of room for gardening or enjoying your own outdoor retreat. A standout feature of this home is the separate entrance to the unspoiled basement so whether you envision additional living space, a secondary suite (subject to approvals), a home office, or a recreation area, the blank canvas is ready for your ideas.This added flexibility makes the property not only a comfortable home today, but also a smart investment for tomorrow. The floor plan was originally designed with three bedrooms with one having been converted to the additional bathroom and laundry facility which could be converted back if the extra bedroom was required. Note that the property is vacant and ready for your immediate occupancy and that some photos and video have been virtually staged for visualization purposes only. (id:49187)
2597 George Johnston Road
Springwater (Minesing), Ontario
Top 5 Reasons You Will Love This Home: 1) Gracefully positioned on a rare and expansive 0.8-acre estate lot, this exceptional property offers the ambiance of an exclusive private retreat, framed by a picturesque trout creek and enveloped by mature trees, delivering unparalleled natural beauty, tranquility, and seclusion 2) Discover 2,116 square feet of thoughtfully curated above-grade living space, showcasing expansive principal rooms and a warm, inviting lower level family retreat, while the kitchen presents a remarkable opportunity to be transformed into a stunning open-concept culinary and entertaining hub, perfectly tailored for modern luxury living 3) Embrace a lifestyle defined by year-round recreation and natural splendour, with Snow Valley Ski Resort located just two minutes away and the breathtaking Nine Mile Portage Trail moments from your doorstep, from winter skiing and snowboarding to scenic hiking and outdoor exploration, adventure is seamlessly woven into everyday living 4) Experience the rare harmony of serene country living while remaining only seven minutes from the vibrant amenities of Barrie, including premier shopping, reputable schools, dining, and convenient commuter routes offering effortless access without compromising privacy or peace 5) The property is further enhanced by a long concrete driveway and an oversized double-car garage, providing exceptional parking and storage solutions, with it's solid architectural footprint, timeless curb appeal, and outstanding lot size, this residence presents an extraordinary opportunity to customize and elevate long-term investment value. 2,116 above grade sq.ft. plus an unfinished basement. *Please note some images have been virtually staged to show the potential of the home. (id:49187)
20 Union Street
Whitchurch-Stouffville, Ontario
Welcome to 20 Union Street, a rare opportunity to own just over half an acre of land, privacy, and convenience all in one. Perfect for those who love space, hobbies, or dream of a backyard oasis, this home offers multiple garages and room to work, create, and relax.Inside, a spacious foyer leads to a formal dining room overlooking the front yard, flowing seamlessly into a galley-style kitchen with abundant prep space and a breakfast bar. The kitchen connects to the living and dining areas, perfect for entertaining or keeping an eye on the kids.The living room features a cozy stone gas fireplace, while the bright four-season sunroom at the back has large windows and its own gas fireplace, creating a warm, inviting space for dining or relaxing while overlooking the backyard oasis. A main floor bedroom, 4-piece bathroom, and flexible laundry/office space complete this level.Upstairs, the primary bedroom features a walk-through closet to a 4-piece semi-ensuite and a sitting area. One additional bedroom completes this level. The basement offers a large rec room, a bedroom, and a flexible space for a gym, hobby room, or storage.Outside, enjoy a private backyard with an inground pool and mature trees. Two detached garages provide front parking for two and a rear workshop-style garage ideal for car enthusiasts or hobbyists.Located close to highways, shopping, restaurants, and amenities, this home combines convenience with tranquility. Families will appreciate Whitchurch Highlands Public School and Stouffville District Secondary School nearby.20 Union Street is more than a home-it's a lifestyle. Pool(2011), Roof(2011), Bsmt(2012) (id:49187)
77 Weatherill Road
Markham (Berczy), Ontario
Stunning Detached Home In Excellent Condition! High Demand Berczy Community, Minutes To Top-Ranked Pierre Trudeau H.S.And Castlemore P.S. Steps to Berczy Park offers Well-balanced active lifestyle. Minutes Away From Stylish Unionville, at heart International Gourmet Center Provides Variety of Dinning Options. Functional Layout With 9' Ceiling And Lots Of Natural Light, Hardwood Floor Thru-Out! Lovely Independent Large Family Room, Kitchen With Lots Of Storage, 3 Large Sized Bedroom Plus 2nd Floor Den, Home Features Fireplace In Family Room, No Side Walk! (id:49187)
107 Mynden Way
Newmarket (Woodland Hill), Ontario
Fully Renovated From Top To Bottom, This Stunning Home Offers A Perfect Blend Of Modern Design, Quality Finishes, And Functional Living Space In One Of Newmarket's Most Desirable Locations. Featuring Wide Plank Hardwood Floors Throughout The First and Second Floor, Smooth 9-Ft Ceilings On The Main Floor, A 14-Ft Vaulted Living/Dining Room, And Cornice Moulding On The Main And Second Floors, This Home Showcases Elegant, Cohesive Finishes And A Bright, Contemporary Feel. The Chef-Inspired Kitchen Is Beautifully Finished With Porcelain Tile Flooring, Brand New Custom Cabinetry, Quartz Countertops With Waterfall Edge, Matching Quartz Backsplash, And Brand New Appliances, Creating A Stylish Space Ideal For Everyday Living And Entertaining. The Main Floor Also Features A Family Room With Gas Fireplace And Pot Lights Throughout. Upstairs Offers Three Generously Sized Bedrooms With Hardwood Flooring, While All Bathrooms Have Been Completely Renovated With New Toilets, Vanities, And Modern Finishes. The Fully Finished Basement Provides Additional Living Space With A Large Recreation Room, Wet Bar, Electric Fireplace, And A Modern 3-Piece Bathroom, Perfect For Entertaining Or Extended Family Living. Central Vacuum Adds Convenience. Numerous Updates Include Upgraded Attic Insulation, Furnace, Upgraded Air Conditioner, Power Surge Protector, Garage Door Openers, And A Whole-Home Water Filtration System Providing Drinkable Water Throughout. Roof Approx. 5 Years Old. Outdoor Features Include Exterior Pot Lights, Gazebo, And Shed. Ideally Located Close To Upper Canada Mall, Shops, Restaurants, Public Transit, GO Station, Conservation Areas, And Highway 404. A True Move-In Ready Home Offering Style, Space, And Everyday Convenience. (id:49187)
527w - 268 Buchanan Drive
Markham (Unionville), Ontario
Luxury 1+1 Condo In Unionville Garden | 9' Ceiling | Laminate Floor | Kitchen W/Granite Countertop | SeparateDen (can be used as Home Office/2nd Bdrm) | New Dishwasher (2025) | Private Balcony | Full Bath | Mins DriveTo 404&407, Go Station. Close To Unionville H.S., Markham Civic Center, Shopping Center & Much More.Building Amenities Fitness Center, Saunas, Indoor Swimming Pool, Karaoke & Game Room, Guest Suite& More. 24Hrs Concierge. (id:49187)
106 - 10 Honeycrisp Crescent
Vaughan (Vaughan Corporate Centre), Ontario
Welcome to 10 Honeycrisp Cres - a rare ground-floor residence with private street access at the sought-after Menkes-built Mobilio Condos in the heart of South VMC. This sun-filled 2-bedroom suite impresses with 10-foot ceilings, expansive windows, and a bright open-concept kitchen and living space designed for effortless everyday living. Step outside to your own private terrace with direct outdoor access-perfect for morning coffee, entertaining, or pet-friendly convenience. Surrounded by premier amenities including shopping, groceries, fitness centres, Vaughan Mills, and Cortellucci Vaughan Hospital, with seamless commuter access to the subway, buses, and major highways. Modern, connected, and incredibly convenient-this is where you want to live. (id:49187)
1810 Donald Cousens Parkway
Markham (Cornell), Ontario
Only 1-Year-Old Freehold Townhome in Prestigious Cornell Rouge!Stunning 4-Bedroom, 3.5-Bathroom home offering approximately 2,300 sq. ft. of above-grade living space.Spacious ground floor bedroom with full bath - perfect for guests, home office, or in-laws. Convenient mudroom with laundry and direct garage access.Bright, sun-filled second floor features an open-concept living & dining area with 9-ft smooth ceilings and pot lights. Modern kitchen with stainless steel appliances and centre island.Third floor offers three generous bedrooms, including a spacious primary bedroom with walk-in closet and 4-piece ensuite.Prime location steps to top-rated schools and one of North America's largest urban forests, and minutes to Walmart, medical centres, pharmacies, gym, supermarkets, restaurants, Hwy 7 & 407, and more.... (id:49187)
C14 - 26 Bruce Street
Vaughan (East Woodbridge), Ontario
Welcome to La Viva Town Homes complex by Lormel Homes. This bright and airy floor plan boast an open concept living space, perfect for entertaining friends and family. The tastefully decorated stacked townhouse is on the ground floor. 2 bedroom + den, 2 bathroom, 2 underground parking spots and a locker. The beautiful spacious kitchen has quartz counter tops and a breakfast bar center island, Stainless Steel appliances. Large windows throughout the unit. This property is near; transit systems with one bus to Vaughan's Subway Line, high school, recreation center, shops and restaurants. Move in ready with low maintenance fees. Close to Hwy 400/407/427. A must see! (id:49187)
80 Bob O'link Avenue
Vaughan (Glen Shields), Ontario
Beautiful Detached 3 Bedroom Home In A Highly Desirable Family Friendly Neighborhood In Vaughan. Eat In Kitchen With Modern Stainless Steel Appliances. Open Concept Living And Dining Rooms, Upgraded Hardwood Floors In Living And Dining Rooms. Wood Burning Fireplace To Keep Your Warm And Entertained During Cold Winter Months. Combined Living/Family Room Offers Walkout To Backyard Through Upgraded Vinyl Sliding Doors. 3 Spacious Bedrooms On The Second Level. Main Bedroom Offers 2 Piece On Suite. Finished Basement Offers A Great Space For Office, Home Gym, Rec room Or Play Area. Upgraded Vinyl Window On Main & Second Level. Upgraded Garage Doors. Minutes From Great Schools: Glen Shields Public Offers A Unique Program For Gifted Children, Our Lady Of The Rosary Catholic Elementary, Louis Honore Frachette Public School (French Immersion). Minutes Walk From Beautiful Park With Plenty Of Walking And Biking Trails, Playgrounds, Tennis And Basketball Courts. Close To TTC, York University, Subway, Vaughan Mills, Wonderland, Promenade Mall, Yorkdale Mall, Community Centre, Home Depot, Walmart, Costco And Super Store. Major Highways. (id:49187)
26 Jacobi Court
Vaughan (Patterson), Ontario
** Child Safe Cul-de-Sac and Direct access to Forest Trail** Gorgeous Detached Home with Double Car Garage in High Demand " Thornhill Wood" Community. 4 + 2 Bdrm 5 Bath, Approx. 4000 Sf Living Space with Fin. Bsmt. Double Wrought Iron Glass Doors Entrance w/ Covered Porch. Crown Moulding, 9' Ceiling and Office on Main, Hardwood Flooring, Pot Lights & Freshly Paint Throughout. Gourmet Kitchen with Granite Counter Top, Backsplash & S/S Appl, Extended Cabinet w/ Crown Moulding & Valance Lighting. Oak Staircase w/ Iron Pickets. Master with Sitting Area, W/I Closet & 5 pcs Ensuite Bath . Granite Vanity Tops in All Bathrooms. Fin. Bsmt with 2 Bdrm , 3 Pcs Bath, Open Concept Rec / Game Rm & Storage Rm. Long Driveway park 4 Cars . Steps to Forest Walking & Community Centre, Close to Public Transit, Shopping Plaza & Schools, Easy access to Hwy400/404/407... (id:49187)
27 - 165 Fieldstone Drive
Vaughan (East Woodbridge), Ontario
Wow!!! Incredible Townhome Nestled On A Quiet, Dead-End Family Street-Where Peace Meets Everyday Convenience. Freshly Painted And Professionally Cleaned, This Home Is Truly Move-In Ready. The Bright, Ground-Floor Finished Basement Features A Walk-Out Den With Direct Access To A Private Yard, Perfect For Relaxing, Entertaining, Or A Home Office. The Well-Appointed Kitchen Offers Stainless Steel Appliances, Quartz Countertops, And A Walk-Out To A Deck-Ideal For Morning Coffee Or Summer Dinners. The Spacious Primary Bedroom Boasts A 4-Piece Ensuite And Walk-In Closet, While 3+1 Generously Sized Bedrooms, All Above Grade, Provide Excellent Flexibility For Families, Guests, Or Work-From-Home Needs. Window Blinds Throughout And Inside Garage Access With Remote Add Everyday Comfort. Walkable Urban Living Near Shops, Dining & Parks, Minutes To Subway And Transit, With Easy Access To Hwy 400, 407 & Hwy 7. Just Minutes To Vaughan Metropolitan Centre, Vaughan's Emerging Downtown Core, Offering A Vibrant Mix Of Transit, Shopping, Restaurants, And Greenspace Right At Your Doorstep. The VMC Is A Rapidly Developing Urban Hub With Modern Pedestrian Design, Open Parks And Public Spaces, And Easy Connectivity To Toronto's Subway System, The Viva And YRT Transit Network, Making Commuting And City Access A Breeze. (id:49187)
24 Meteorite Street
Richmond Hill (Observatory), Ontario
Welcome to this stunning and meticulously upgraded home located in the highly sought-after community of Richmond Hill. Offering a thoughtfully designed layout with 4 spacious bedrooms and 4 beautifully finished washrooms, this residence delivers both comfort and functionality for modern family living. The interior showcases upgraded marble countertops throughout the kitchen and all washrooms, creating a cohesive and elegant aesthetic. All four bathrooms have been enhanced with sleek sliding glass shower enclosures, replacing traditional bathtubs for a more contemporary and low-maintenance lifestyle. Additional soundproofing has been added to all washrooms and the laundry room, providing enhanced privacy and everyday comfort. The home is further upgraded with an advanced air purification system for improved indoor air quality. These carefully selected upgrades reflect a strong commitment to quality, comfort, and long-term livability, making this home truly move-in ready in one of Richmond Hill's most desirable neighbourhoods. (id:49187)
4015 Kilmer Drive Unit# 110
Burlington, Ontario
Thoughtfully designed and ideally located in the sought-after Tansley Woods neighbourhood of Burlington, this 1-bedroom open-concept condo offers comfort and convenience in equal measure. The modern kitchen with stylish backsplash and peninsula seating flows into a bright, spacious living area, extending to an expansive covered balcony. Features include a generous bedroom with walk-in closet, a beautifully finished 4-piece bath, in-suite laundry, storage locker, and one underground parking space. Enjoy a highly walkable setting near shopping, dining, parks including Tansley Woods Park, and quick access to major highways and Appleby GO Station. A refined, move-in-ready opportunity in one of Burlington’s most established communities. (id:49187)
180 Limeridge Road W Unit# 208
Hamilton, Ontario
Beautifully updated in 2025, this 1-bedroom, 813 sq. ft. unit features new flooring, fresh paint, a new heating and cooling system in 2025, an updated kitchen with new sinks, faucets and refaced cabinets, and an updated bathroom with refaced vanity. Enjoy scenic tree views from this bright and inviting home, thoughtfully updated to appeal to a variety of tastes and ready for you to move in. Nestled in the heart of Hamilton’s desirable West Mountain community, the unit includes one underground parking spot and a storage locker. The locker is located at the door marked “Storage 6” on the same level as parking space 61 in the basement. With quick access to the Lincoln Alexander Parkway (Linc), downtown Hamilton, schools, parks, recreation centers, and shopping, this home offers the perfect balance of comfort and convenience. Ample visitor parking, a major bus route nearby, and proximity to shopping and transit make commuting easy. This is a fantastic opportunity for downsizers, first-time buyers, or investors. Note: Some photos are virtually staged. (id:49187)
67 Sterling Street
Hamilton, Ontario
Fantastic opportunity in the heart of Westdale, just steps to McMaster University & Hospital! With tenants vacating, this is an incredible chance to set your own rents and generate a potential CAP rate over 6%. Whether you’re an investor or end user, the possibilities here are endless. This well-maintained brick 2-storey home offers 5+2 bedrooms & 2.5 baths with a separate side entrance to a finished basement. Currently used as a student rental, it can easily be converted back into a spacious family home. The main level features a functional kitchen with dinette, large living room, 2 bedrooms and a 4pc bath. The second floor includes 3 additional bedrooms and a 3pc bath. The finished basement, with separate side entrance, provides 2 more generous bedrooms, a 2pc bath, laundry and ample storage space. Numerous updates include ESA certified electrical (2025), egress basement windows (2025), plus updated windows, roof, eaves, soffits, troughs, siding, fence, water heater and appliances. Situated on a spacious corner lot with a fully fenced yard and rear parking for 2 cars (with potential to expand). Unbeatable location close to shopping, schools, transit and all amenities. (id:49187)
402 Willis Drive
Oakville, Ontario
Welcome to a rare opportunity in one of Oakville’s most sought-after neighbourhoods. Whether you're looking for a beautifully maintained home to move right into and make your own, or the perfect property to build your dream home, this address is one you won’t want to miss. Nestled on a quiet, tree-lined street just minutes to top-rated schools, parks, recreation centres and downtown Oakville, this well-loved home is filled with warmth and character throughout. A professionally built in-law suite with a separate entrance offers incredible versatility—ideal for extended family, guests, or potential rental income. The unique corner lot opens the door to creative design and build possibilities for those considering future development. Outside, the gorgeous gardens create an inviting oasis, while the 1.5-car detached garage and parking for up to 5 vehicles provide ample space for family and visitors. Don’t miss this exceptional opportunity to own in an outstanding location with endless potential. (id:49187)
60 Sebastopol Drive
Bonnechere Valley, Ontario
This beautifully renovated four-bedroom home offers the perfect blend of modern comfort and country charm. With a thoughtful layout, this residence features spacious bedrooms and two updated bathrooms, making it ideal for families or those seeking extra space.Enjoy new flooring and fresh paint throughout, with a contemporary exterior that enhances curb appeal.The main floor boasts a bright living room filled with natural light, leading to a stunning updated kitchen equipped with stainless steel appliances, new countertops, a stylish backsplash, and an eat-in area-perfect for family gatherings. A newly updated powder room on the main floor provides convenience for visiting guests.Upstairs, discover the primary bedroom along with three additional spacious bedrooms and bathroom, all designed for comfort. The lower level features a versatile recreation room that can serve as an office or a play area for kids. Step outside to a private yard with ample space for gardening and outdoor activities. Mature Apple and Plum Trees. Raised garden beds and new front landscaping. Ample storage with detached shed and newly paneled storage walk through at rear of home.This home is equipped with a Generac generator for peace of mind during power outages. Close to Lake Clear, with easy access to a boat launch and a public beach for endless summer fun! (id:49187)

