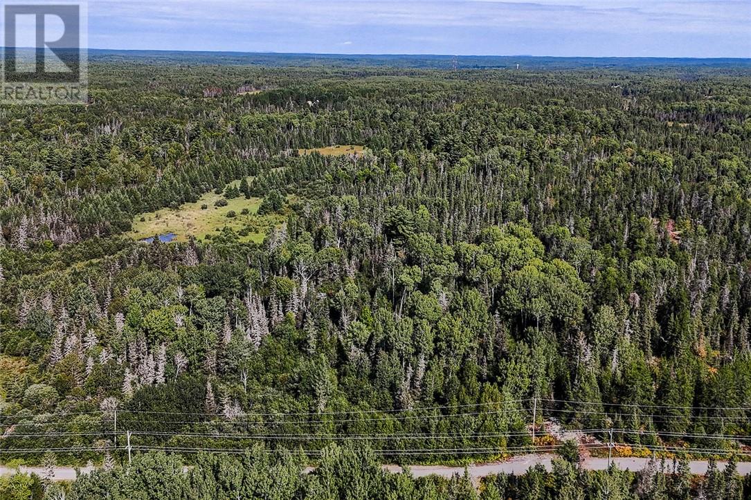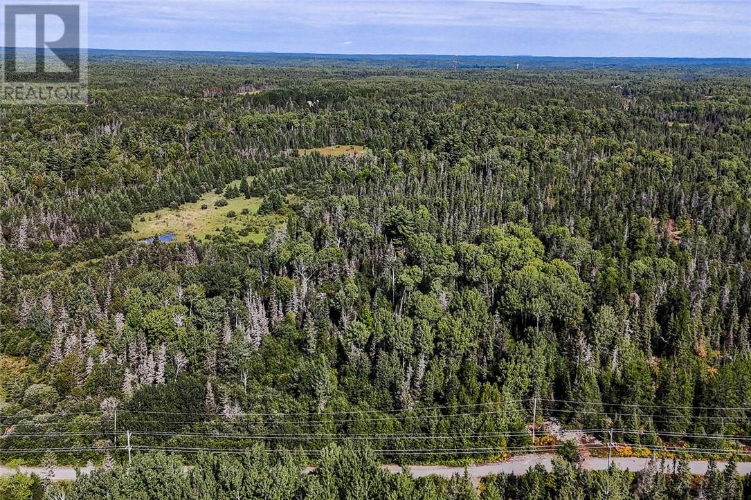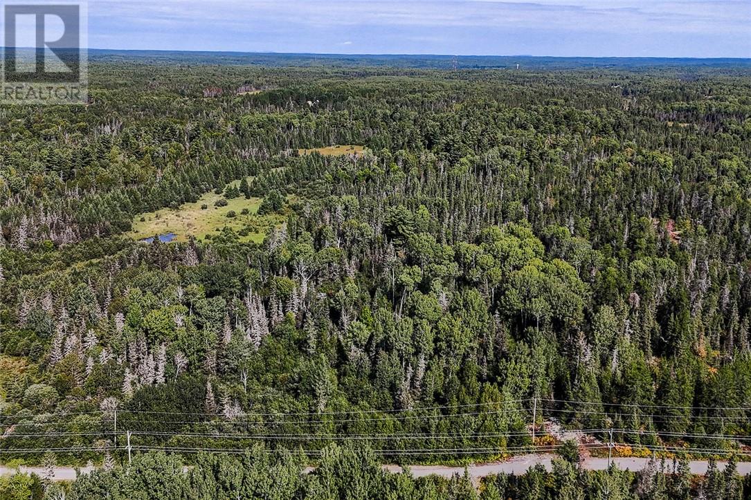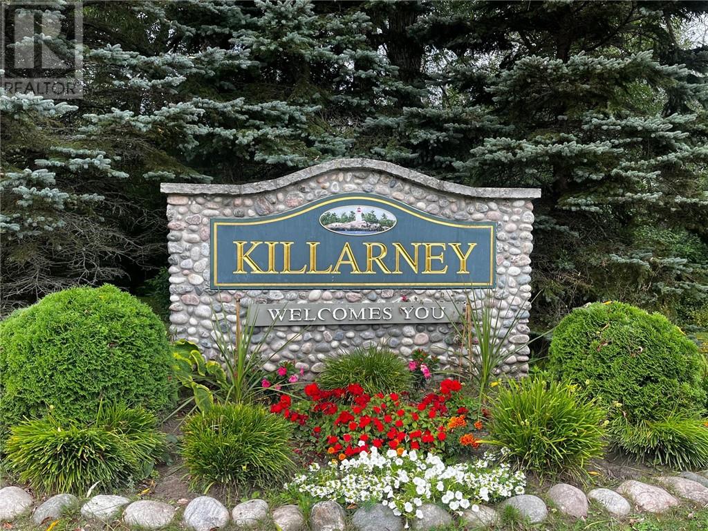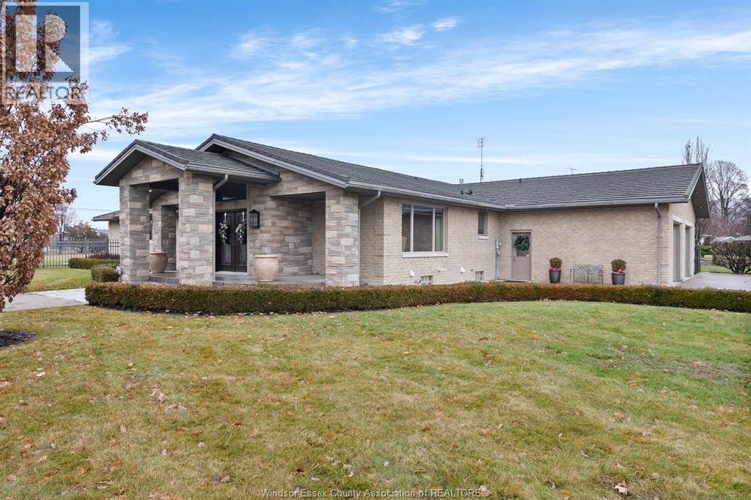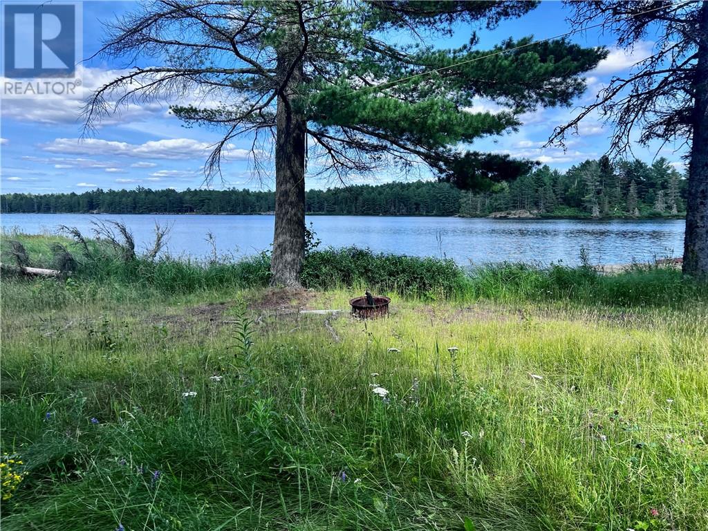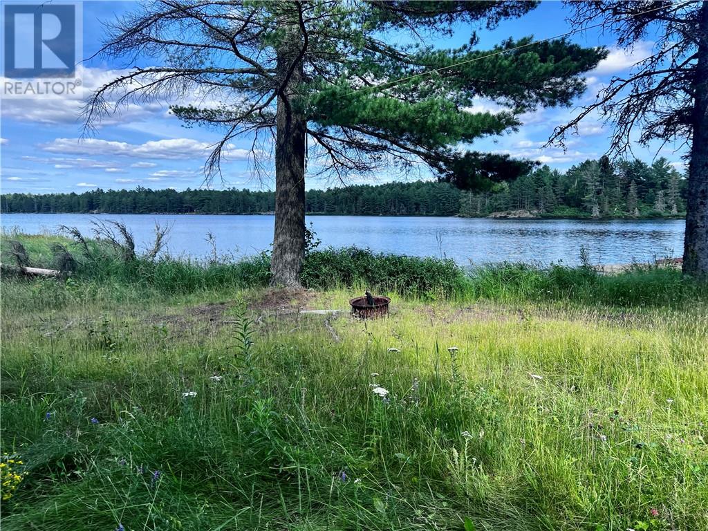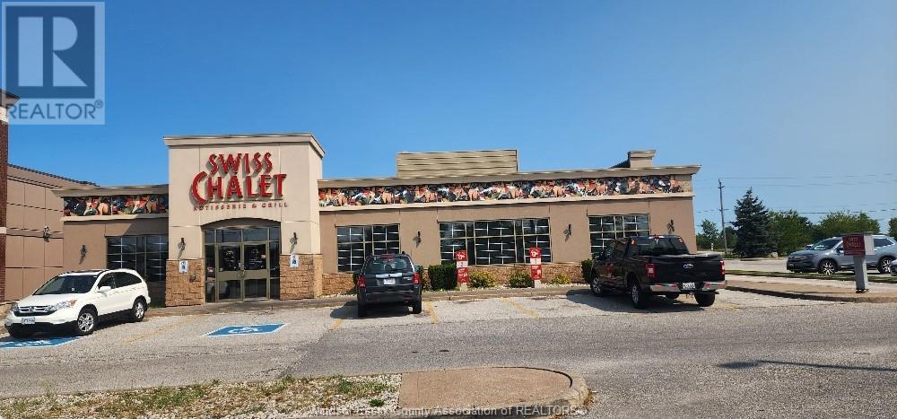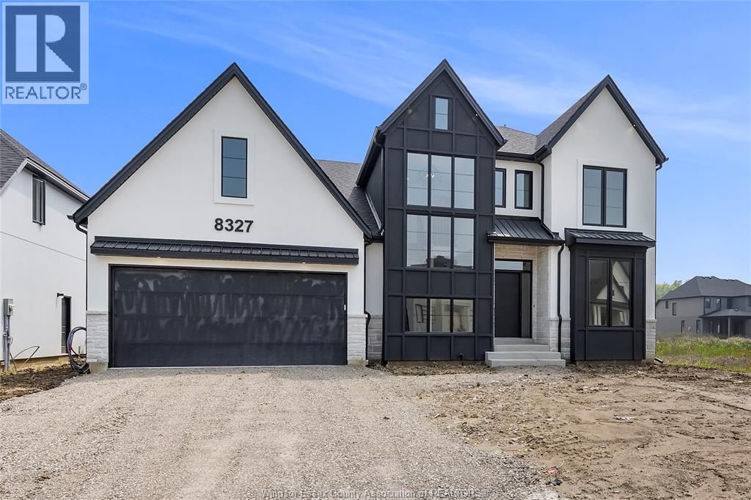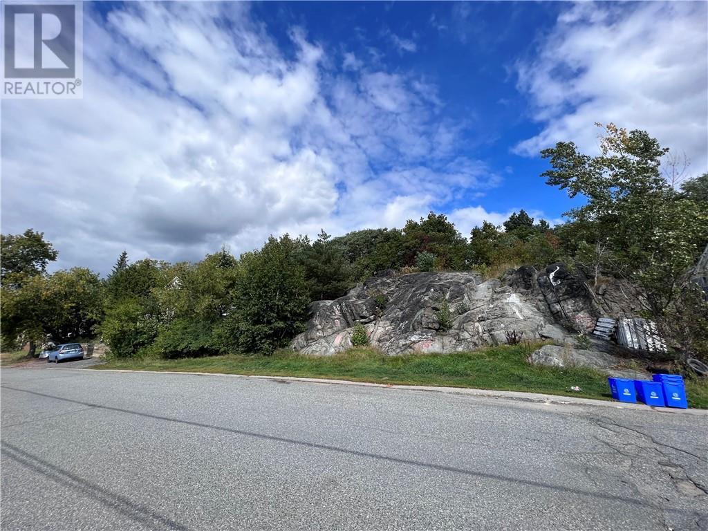199 Thomas Avenue
Wallaceburg, Ontario
Discover modern elegance in this 1-year-old raised ranch, nestled in the picturesque town of Wallaceburg. Boasting a striking stone exterior, this home offers a spacious 1310 square feet plus a fully finished basement. The layout includes 2+1 bedrooms and 3 full bathrooms, featuring a private en-suite for added luxury. Experience the joys of cooking in an open-concept kitchen equipped with a center island and pristine porcelain tiles that extend into the living area. Extra windows flood the space with natural light, enhancing the hardwood floors found in all bedrooms. The expansive basement provides a large family room, an additional bedroom, and a third bathroom, perfect for guests or family. Outside, the double garage and drive pave the way to a private, fenced yard with a covered deck—ideal for entertaining or peaceful relaxation. Located within walking distance to schools and close to parks, this home combines convenience with contemporary living in a family-friendly community. (id:49187)
Part 1 Of 1 Snodden Road
Markstay, Ontario
Welcome to Part 1 of Snodden Road, a beautiful 26-acre rural zoned property, located at the end of a quiet dead-end road. This private, wooded lot features a mix of mature red and white pines, spruce, cedar, poplar and birch, offering a peaceful and natural setting to build your dream home or hobby farm. A scenic creek runs along the edge of the property, perfect for creating your own trails for skiing, snowshoeing, ATVing or horseback riding. Enjoy year-round recreation and total privacy surrounded by nature. Don't miss this opportunity to own a stunning piece of land just waiting for your vision. (id:49187)
Part 2 Of 1 Snodden Road
Markstay, Ontario
Welcome to Part 2 of Snodden Road. 26 acres of peaceful, rural zoned land at the end of a quiet dead-end road. This beautifully treed lot features a mix of mature red and white pines, spruce, cedar, poplar and birch, providing a serene natural backdrop for your dream home, hobby farm, or private retreat. With plenty of space to build and explore, this property offers exceptional privacy and endless possibilities for outdoor living. Enjoy the signs and sounds of nature all year round in this quiet, forested setting. A rare opportunity for those seeking space, seclusion and potential. (id:49187)
Part 1 And 2 Snodden Road
Markstay, Ontario
Recently severed, this rare offering includes two separately deeded rural-zoned lots totaling over 60 acres at the end of a quiet dead end road on Snodden Road. Each lot is just over 26 acres and features a mature red and white pine, spruce, cedar, poplar and birch. Part 1 includes a scenic creek - perfect for creating trails or skiing, ATVing, or horseback riding. Part 2 offers equally beautiful terrain with endless potential for a home, hobby farm, or retreat. Peaceful, private and full of opportunity - walk the land and make your vision come to life. (id:49187)
Lot 12 Perry Avenue
Killarney, Ontario
Newly registered, 15 estate lot subdivision on Perry Avenue in the special community of Killarney. Build your own dream escape on an approved private acreage. One home (Lot 9) has been constructed. Each acreage offers something unique. All have big water access via the public beach on Perry Avenue. (id:49187)
26212 Carroll Line
West Lorne, Ontario
Approximately 40 acres total, 32 acres workable Ekfrid Clay to add to existing land base in West Lorne. Remaining balance in Carolinian forest, known for excellent hunting. Acreage has been previously used for seasonal grazing of cattle since 2009. The buyer of this land needs to own an existing farm operation and qualify for an excess farm dwelling severance in the Municipality of West Elgin. The current home, 2 barns, shed and approximately 10 +/- acres will remain the property of the seller and the remaining farmland will become the property of the buyer. The taxes will be reassessed at the time of severance to reflect Agricultural rates. (id:49187)
1530 Ravine Line
Kingsville, Ontario
Stunning, one-of-a-kind property with a 5,182 square foot executive ranch and indoor pool situated on a large 0.75 acre lot. The interior & exterior was completely re-designed & renovated approx 10 years ago & includes beautiful custom finishes. Main level features living room w/ cathedral ceiling, kitchen, dining room, office, 3 bedrooms & 4 bathrooms. Spanning approximately 2,000 sq ft, the gorgeous indoor pool area is climate controlled & includes in-ground saltwater pool, family room w/ fireplace, kitchenette, 3 pc bath, air dryer for humidity, in-floor heat & an abundance of skylights & windows allowing plenty of natural light. Finished basement features family room w/wet bar, 2nd kitchen, dining room & 4th bedroom. Beautifully landscaped property includes fenced-in back yard with patio, 2 car garage w/extra large driveway & more! (id:49187)
0 Curry Point Road
Hagar, Ontario
Breathtaking, waterfront Acreage on crystal clear spring fed waters of Ratter Lake. Only 32 minutes from Sudbury and 60 minutes to Northbay. This property is ideal for recreational use, a private estate, or future development such as retirement living with waterfront and waterfront lots. Whether you're looking to build, invest, or simply enjoy the outdoors this is an investment opportunity? This could be it! Or maybe you have been looking for an easily accessed large piece of land to build your Dream home on? This is a 19+ acre parcel of Residential Zoned land located on a year-round, municipally maintained road in the Town of Hagar with all amenities nearby. Great community, within reach of many trails for ATVing, hiking, snowmobiling, and many Lakes and Rivers to fish, hunt and boat. This is a picturesque piece of land with unlimited potential. Seller has inquired about possibly putting a retirement building on the land and has the info on who to contact if interested. There is a small sleep camp close to the water. (id:49187)
0 Curry Point Road
Hagar, Ontario
Breathtaking, waterfront Acreage on crystal clear spring fed waters of Ratter Lake. Only 32 minutes from Sudbury and 60 minutes to Northbay. This property is ideal for recreational use, a private estate, or future development such as retirement living with waterfront and waterfront lots. Whether you're looking to build, invest, or simply enjoy the outdoors this is an investment opportunity? This could be it! Or maybe you have been looking for an easily accessed large piece of land to build your Dream home on? This is a 19+ acre parcel of Residential Zoned land located on a year-round, municipally maintained road in the Town of Hagar with all amenities nearby. Great community, within reach of many trails for ATVing, hiking, snowmobiling, and many Lakes and Rivers to fish, hunt and boat. This is a picturesque piece of land with unlimited potential. Seller has inquired about possibly putting a retirement building on the land and has the info on who to contact if interested. There is a small sleep camp close to the water. (id:49187)
4450 Walker Road
Windsor, Ontario
Swiss Chalet building...High exposer busy plaza, next to Costco and Silver City plaza. Swiss Chalet stand alone building with a drive thru available immediately. May subdivide as small as 1850 sq ft. Common fees and taxes budgeted at $15.35 psf. (id:49187)
650 Summit Street
Lakeshore, Ontario
WELCOME TO SIGNATURE HOMES WINDSOR NEWEST 2 STORY MODEL ""THE MANHATTAN "" NOW AVAILABLE IN LAKESHORE IN OAKWOOD ESTATES. ONLY 3 BUILD LOTS AVAILABLE AND ALSO MANY OTHER MODELS AND STYLES TO CHOOSE FROM AT OUR WEBSITE WWW.SIGNATUREHOMESWINDSOR.COM . EXTRA DEEP LOTS 60.38' X 174' THIS 2 STY DESIGN HOME FEATURES GOURMET KITCHEN W/LRG CENTRE ISLAND FEATURING GRANITE THRU-OUT AND HUGE WALK IN KITCHEN PANTRY AND BEAUTIFUL DINING AREA OVERLOOKING REAR YARD W COVERED REAR PORCH . OPEN CONCEPT FAMILY ROOM WITH WAINSCOT OR MODERN STYLE FIREPLACE. 4 UPPER LEVEL BEDROOMS. 3.5 BATHS INC STUNNING MASTER SUITE WITH TRAY CEILING, ENSUITE BATH WITH HIS & HER SINKS WITH CUSTOM GLASS SURROUND SHOWER WITH FREESTANDING GORGEOUS TUB. AND A SECONDARY BEDROOM W ENSUITE. 2ND FLOOR LAUNDRY. 2025 POSSESSION. SIGNATURE HOMES EXCEEDING YOUR EXPECTATION IN EVERY WAY! (id:49187)
Lots 51 To 54 Demorest Avenue
Sudbury, Ontario
4 separately deeded lots, each measuring 33' x 120'. Zoned R2-3. These properties are ideal for multi-residential development or investment. Seller is willing to offer a VTB at rates below the banks. Seller is a licensed Realtor. (id:49187)


